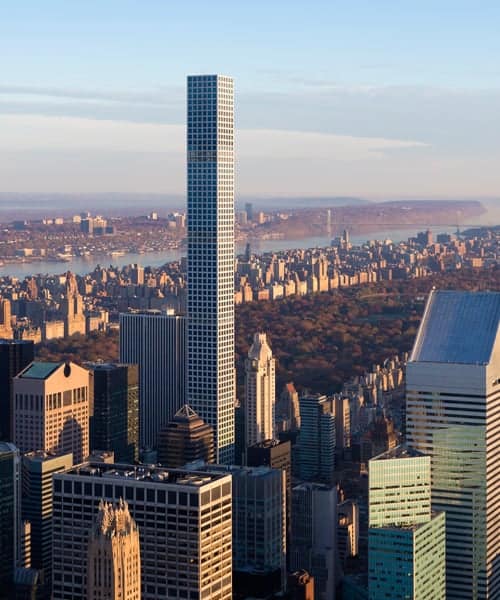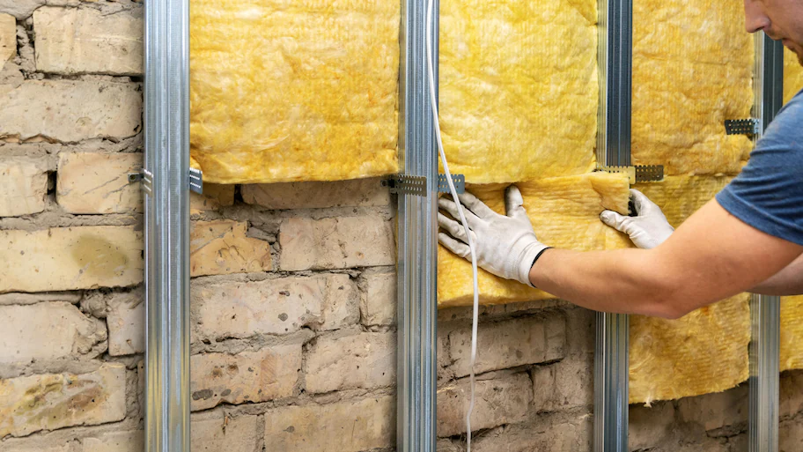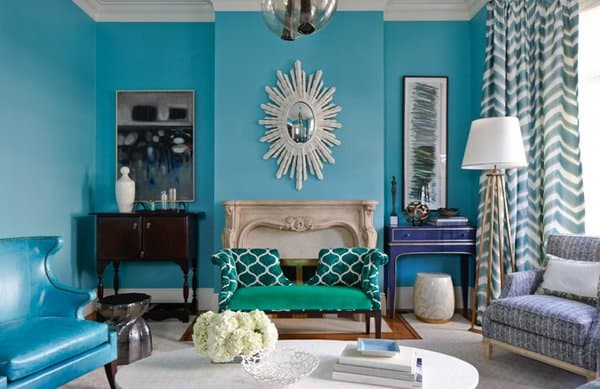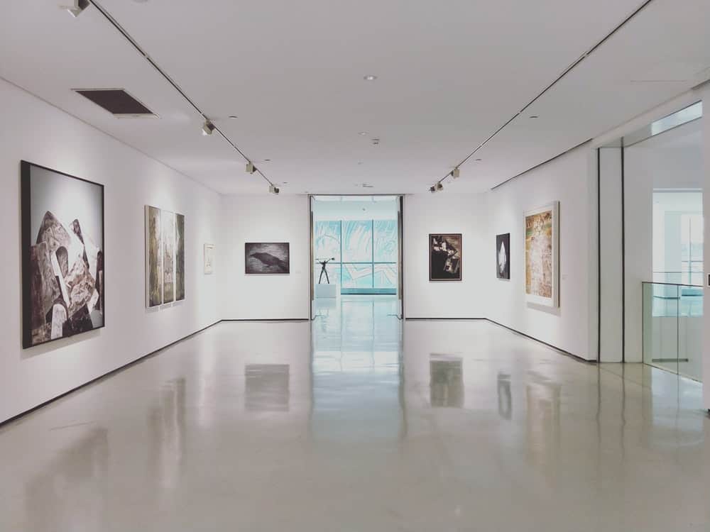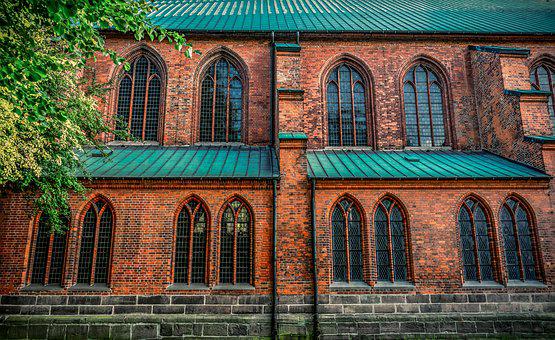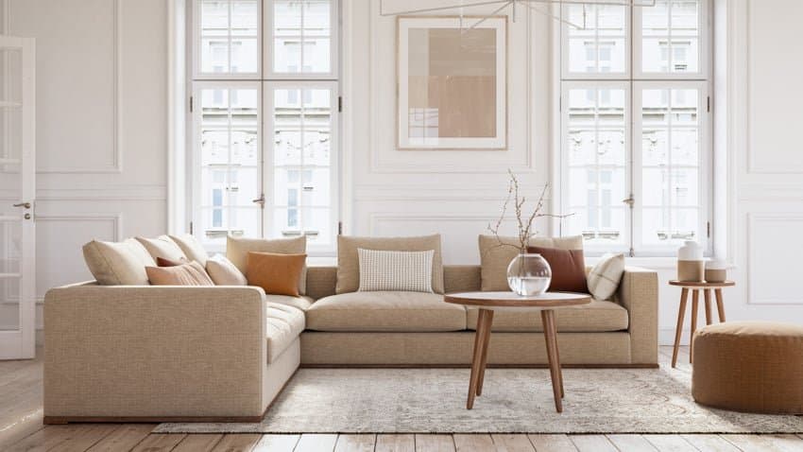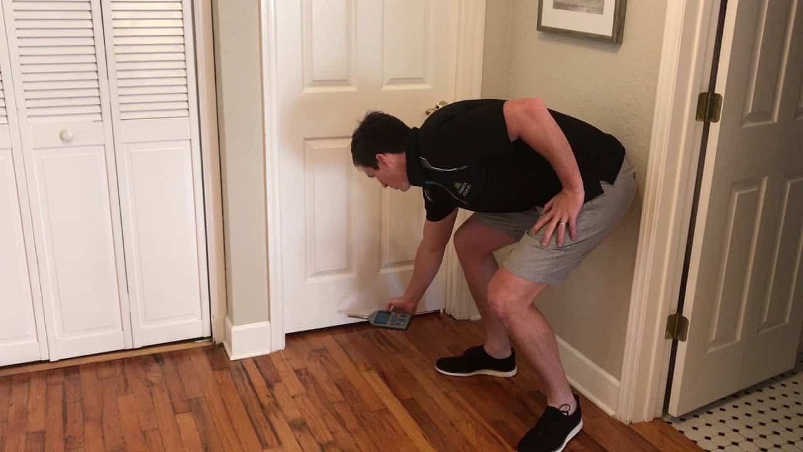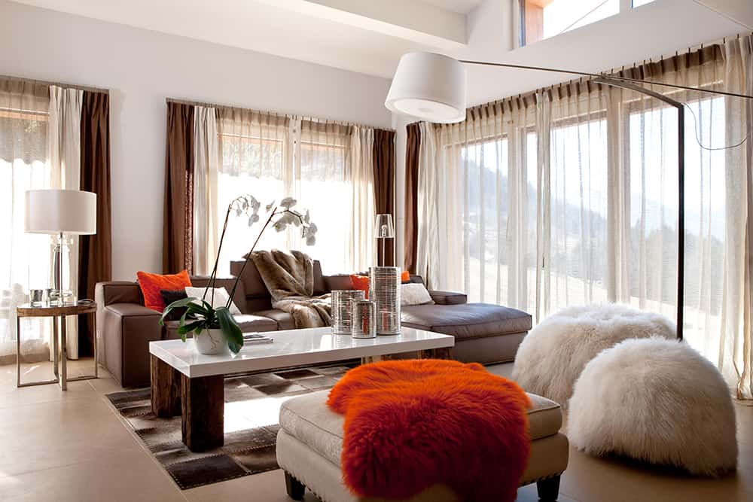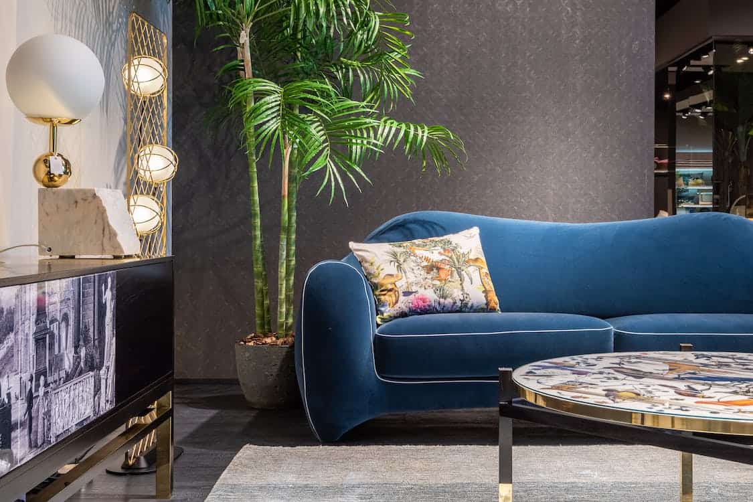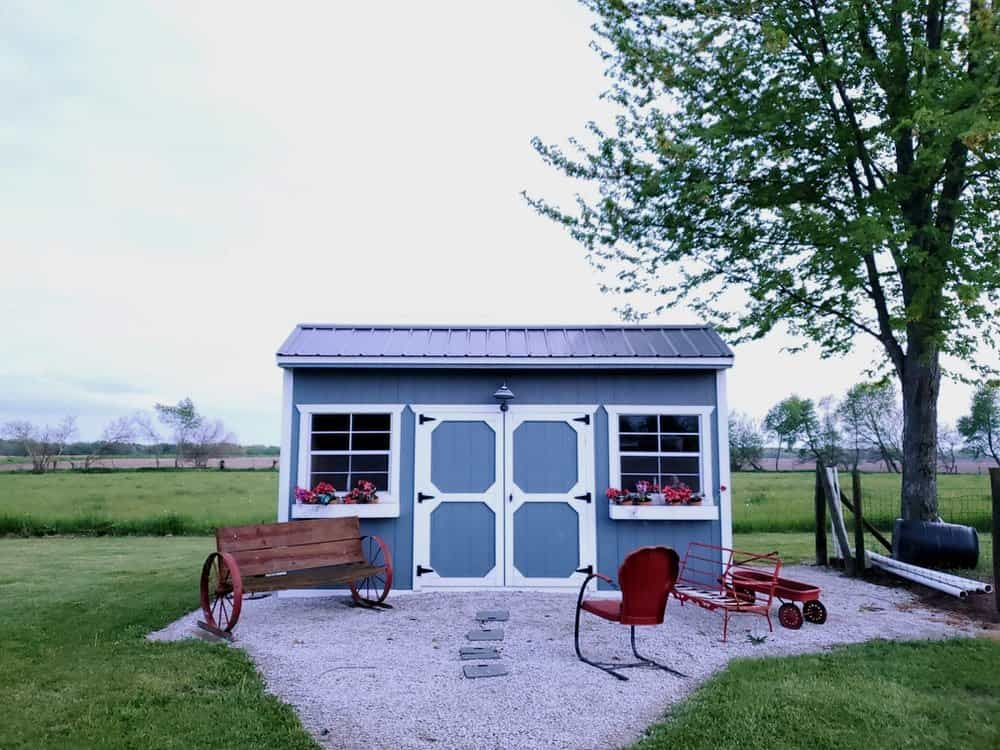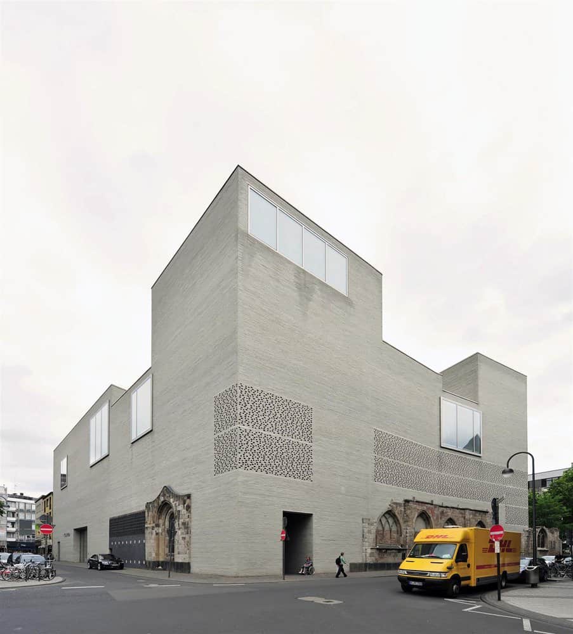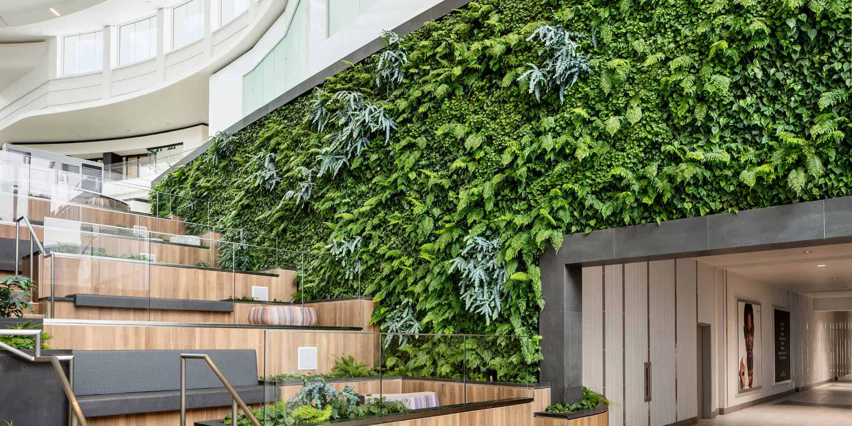In 2009, the North American real estate market was on the verge of a total collapse due to a financial crisis. It was at this critical juncture that a small private equity firm known as CIM, based in Los Angeles, entered the scene with substantial financial resources. One of the impacted realtors was the highly esteemed Harry Macklowe, who had been struck hard by the preceding economic fallout. By the time 2011 rolled around, although the economy was showing signs of recovery, CIM had already injected considerable funds into various real estate companies seeking to avoid total disintegration amidst the economic downturn. Among the beneficiaries of this financial aid was Harry Macklowe, with many of his projects receiving funding and embracing CIM as partners. This collaboration led to the creation of 432 Park Avenue, the third tallest building in North America, with architect Rafael Viñoly as the primary planner and designer.
432 Park Avenue is 426 metres high, the tallest building in New York. The Empire State Building is 45 metres shorter, while the World Financial Centre minus its spire comes short with an 8.5-metre difference. The square tower accommodates 37,000 square metres of space, and yet it houses only 104 residential units. Its magnitude ensures that you can’t miss it wherever you are around New York. In fact, it has totally owned the Manhattan Skyline, and yet it’s only accessible to the global super-wealthy.
The penthouse at the top floor was sold for a staggering $95 million. It’s a no wonder architect Rafael Viñoly said:
There are only two markets, ultraluxury and subsidized housing.
While the architect claimed that inspiration for the skyscraper had come from several sources, he also agreed that designer Josef Hoffmann’s metal basket was a huge inspiration. Looking at the building and the basket side by side, it’s easy to see the resemblance between the 1905 trash can and the building’s grid-like facades.
The intention of the architect to show the extraordinary qualities of Manhattan’s grid was a huge driver of the design that led to a slender, un-encumbered volume which rises 426 metres above the ground to mark the city’s geometric centre.
Initially, it was expected to have upto 140 units, and while the architects designed for 129 units, information from Fortune magazine showed that the number had been brought down closer to 100, with a total of 104 units being accommodated. The building’s middle and upper level consists of residential units. Common spaces are distributed at the lowest levels.
Located at the intersection of Park Avenue and East 57th Street, 432 Park Avenue is comprised of a regular grid of exposed concrete members that create an open basket within which seven “independent buildings” stack up. These “independent buildings” are separated by spaces within which the building cores are exposed to the outdoor elements. By creating such breaks, the skyscraper is able to achieve structural stability, especially because of its 1:15 slenderness ratio.
Above 61 metres, 54 residential floors housing more than 100 units enjoy astonishing panoramic views of New York and the greater Manhattan. While some floors contain expansive units taking up the whole 802 square metres available per floor, the capacity for each floor is from one to four residential units. A 3.8-metre floor-to-ceiling height characterizes all the units, with each space free from any structural elements while allowing for future redesigning per unit if needed.
The lowest levels house amenities for the residents and staff accommodations. The amenities include conference facilities such as meeting and screening rooms, a fully equipped private restaurant opening to a garden terrace overlooking 57th Street, a health and spa which has a fitness centre and a swimming pool and independent storage spaces, wine cellars and a sub-grade parking garage. A semi-private porte-cochére defines the entrance to a discreet residential lobby where residents then ascend to their various units.
With the penthouse already purchased for such a staggering amount of money, it’s clear that the Middle Eastern oil magnates, Chinese billionaires, Russian oligarchs, and the Latin American aristocracy all have one thing in common: a lot of money. With such a commodity on their hands, more skyscrapers will continue to crop up and while we are not used to skyscrapers built for owning, this 432 Park Avenue is an excellent square located in the appropriate city with more millionaires than any other city in the world.
If you've been captivated by the architectural brilliance displayed in this project, there's no doubt that you'll be eager to check out Al Noor Tower by Valode & Pistre and the “spatially-flexible” tower with a twisting “hourglass figure.”
Project Information
Architects:
Rafael Viñoly Architects
Interior Designers:
Deborah Berke Partners
Location:
New York, USA
GFA: 37,000 square metres
Photography: Rafael Viñoly, CIM Group & Macklowe Properties

