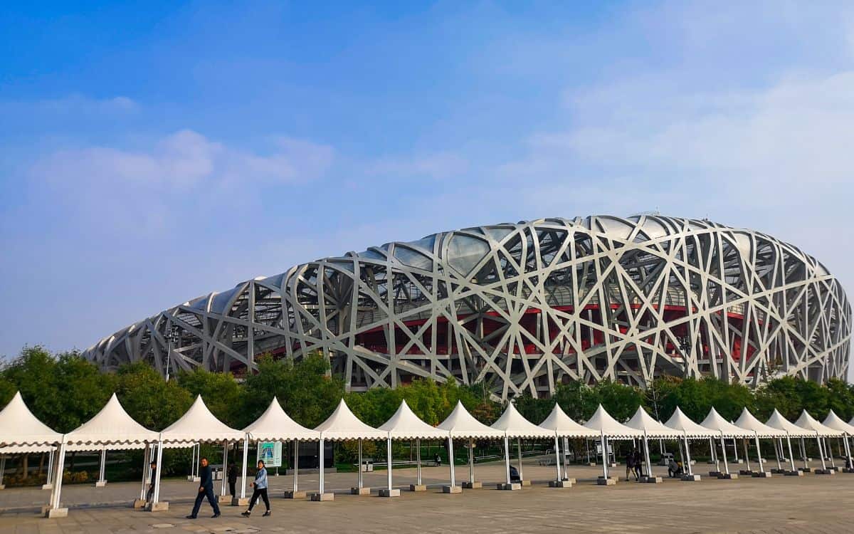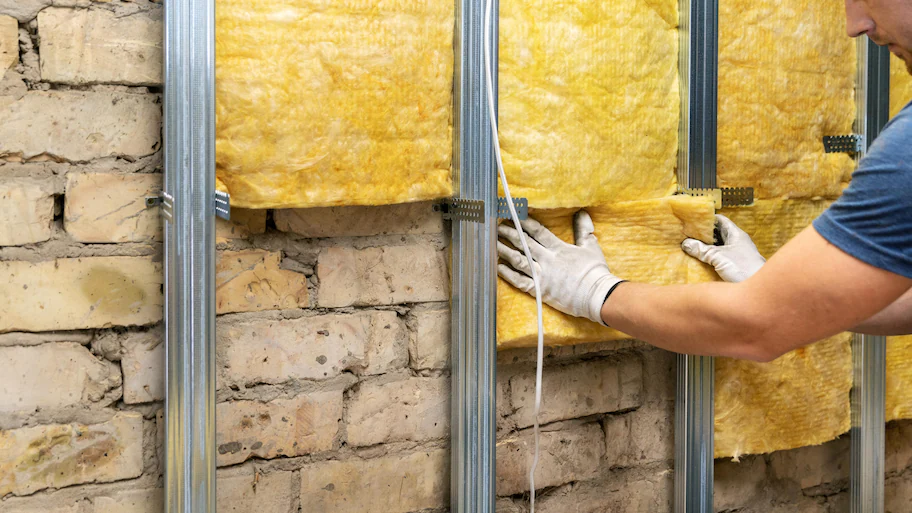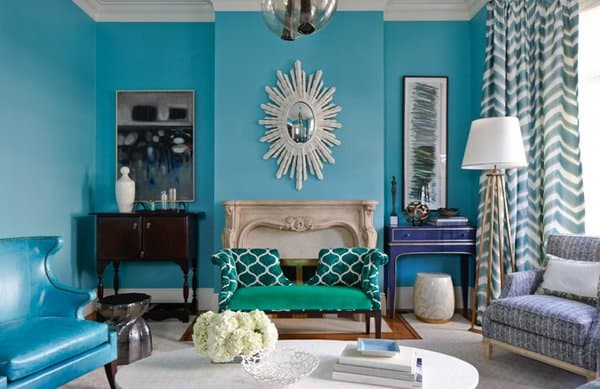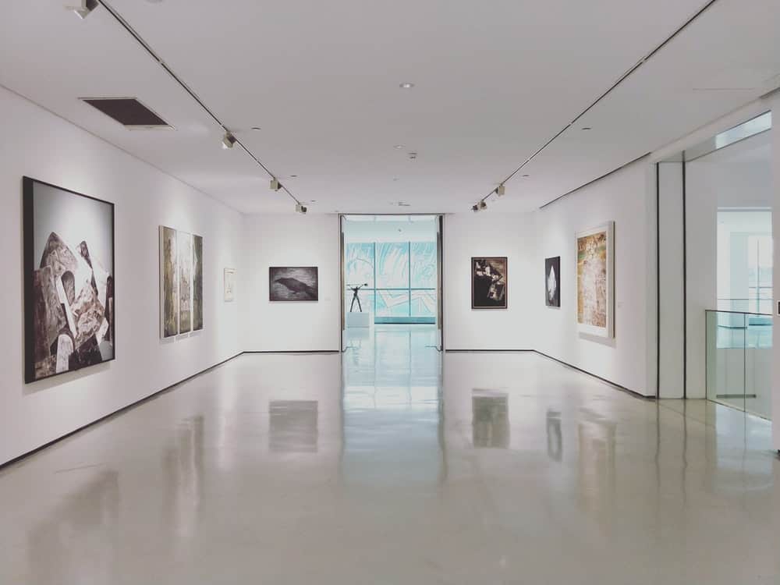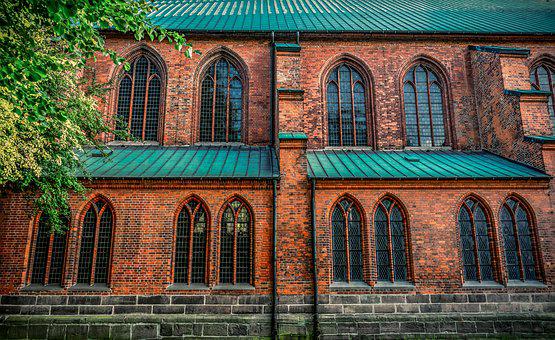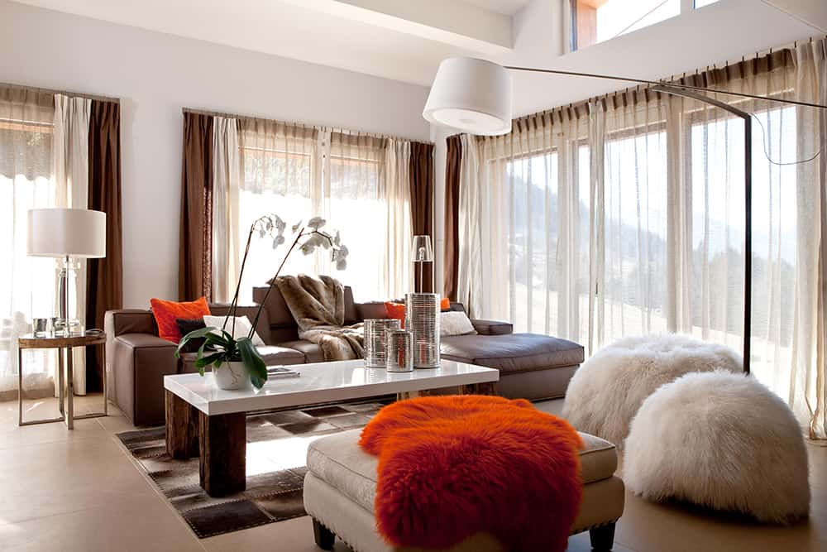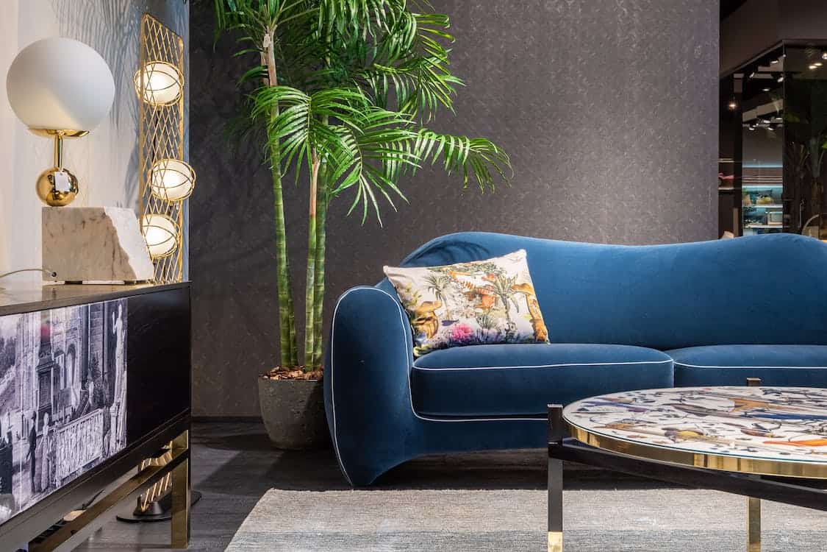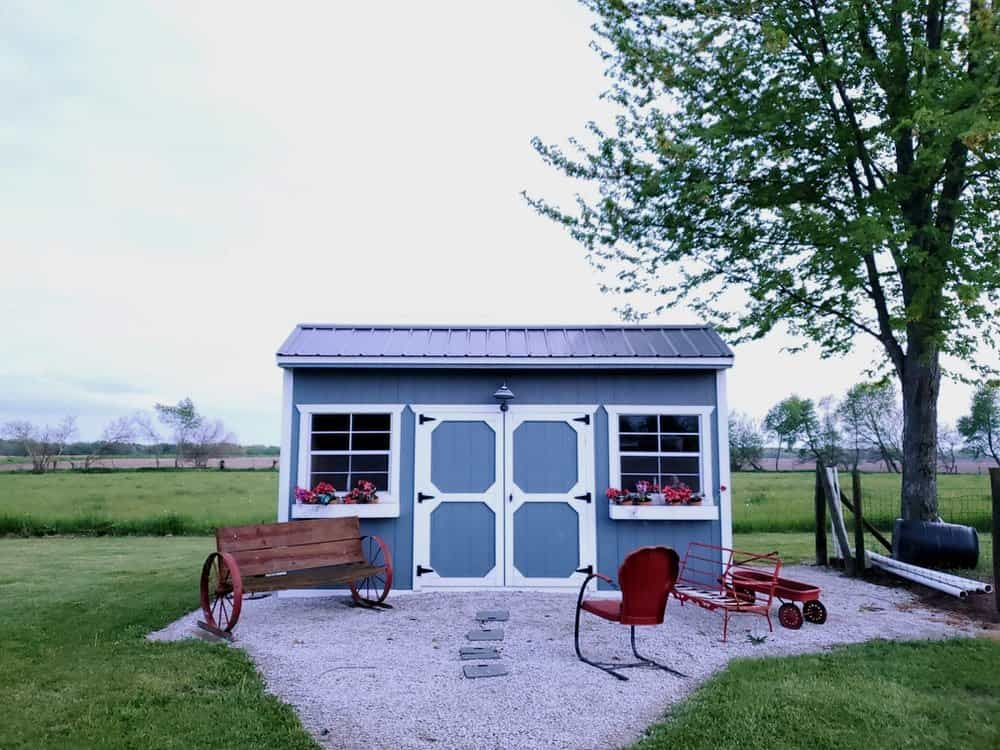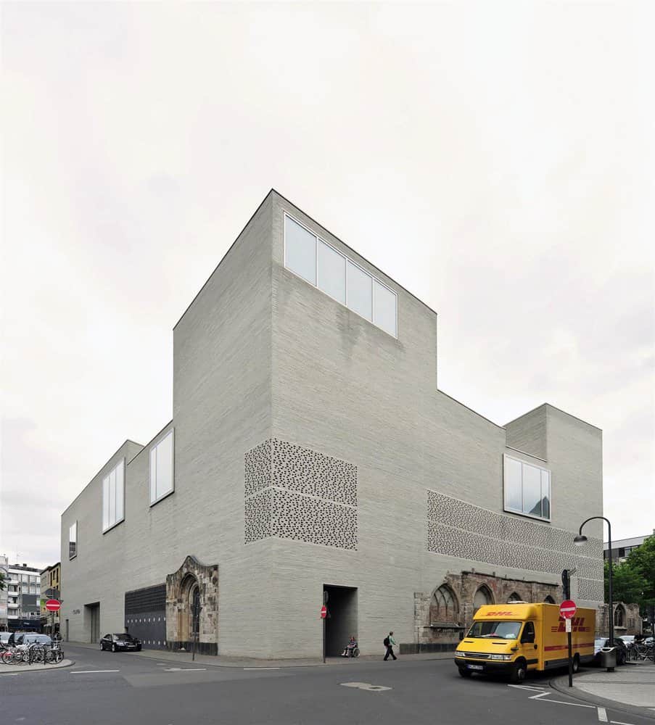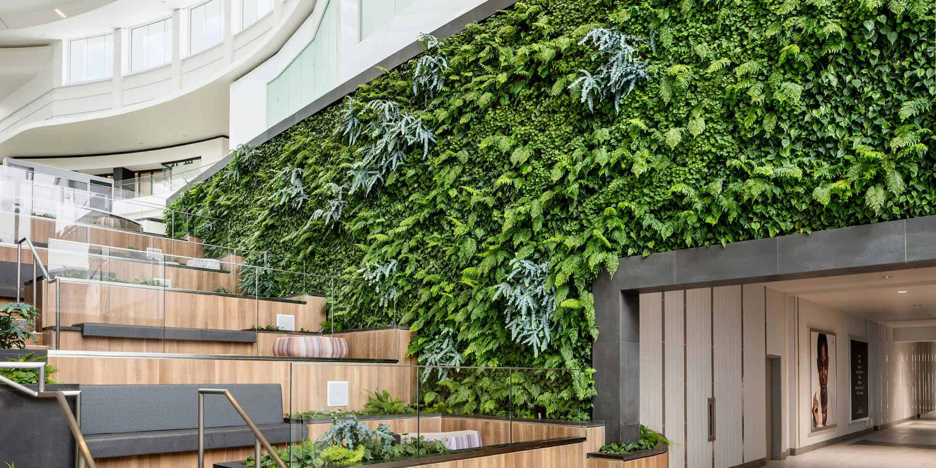The proclamation was made in 2001 that Beijing was chosen to host the 2008 World Olympics, thus sparking the start of preparation for the 16-day event. There was a swift demand to construct stadiums, roads, hotels, skyscrapers, railways, and a new airport terminal to host the throngs of visitors and athletes expected to participate in the event. Historical buildings were dismantled to make space for modern structures; this led to the creation of a new historical landmark: the Bird's Nest.
In 2003, through the jury and public voting, Swiss architecture firm Herzog & de Meuron were announced as the winners out of 13 finalists in the competition that sought to get the best design for the main stadium. At the time, Jacques Herzog and Pierre de Meuron were already involved in the designing and construction of the now popular Allianz Arena in Munich, Germany and the Elbphilharmonie Hamburg in Germany. With their design, China was going to make a statement worldwide of the country's economic achievements.
The brief was simple. The client, Beijing City, wanted a stadium that would accommodate approximately 100,000 people but to be reduced to 80,000 once the Olympics event was over. They also wanted a stadium that would be flexible and multi-functional to accommodate several other events in the future. Following international and foreign outbursts regarding China's huge contribution to global warming through the emissions from China's industries and manufacturing plants, the hosts wanted the new stadium to be green - for a change. To top all that, the stadium had to be iconic.
Herzog & de Meuron were drawn to the challenge of working in Beijing. They entered the competition with dozens of other international companies though only 13 made it to the final stage. The concept behind the Beijing National Stadium was born from old Chinese art with woven lines around a circular vessel. The architects had not thought about a bird or a nest. However, the panel and the public quickly realized it was similar to a bird's nest during exhibition and the name Bird's Nest was born and spread far and wide around the world.
The site that was chosen for the stadium was in the middle of China's Olympic Green, relatively flat but with all the main roads in the city sloping gently towards the stadium's plinth that connects to the main concourse.
The sheer amount of steel that was required in the construction of the stadium was a motivating factor for the Chinese government. No structure in the world had used 110,000 tonnes of steel combined with 36 km worth of steel struts before. China would be the first, a feat worthy of their economic status as a nation. Masses of concrete would be raised up from the ground into the shape of a bowl to accommodate the seats and the stadiums habitable spaces. Later, grid-like steel structures would be woven and intertwined around that bowl to give birth to a sensationally dramatic structure.
One of the stand-out requirements for the stadium was an earthquake-proof design. China is very prone to earthquakes depicted by one of the worst earthquakes in history in 1976 when a 7.8 magnitude earthquake hit Tangshan, a town that is not very far from Beijing, killing 250,000 people, wounding several others and destroying property worth millions of dollars. The administration of Beijing was keen to ensure that the stadium could withstand a magnitude of upto 8.0.
Arupsport, Arup's engineering division in charge of sports facilities engaged the design in seismic tests together with the architects to find a solution that would protect the structure against earthquakes. Eventually, they decided to engineer the steel grid-like structures as a separate structure without interfering with the concrete bowl. This meant that in case of an earthquake and the concrete cracked, the steel frame would not be affected.
The engineers also divided the concrete bowl into 6 separate sections that can move independently in case of an earthquake. Buildings made of concrete without the flexibility to move as separate parts in case of an earthquake can be very dangerous because with one strong seismic hit, the whole building crumbles to pieces. By dividing the Bird's Nest into separate parts, flexible joints were created between these parts with considerable spaces between them so that in case of a quake, each part can move independently of each other to prevent the whole structure from falling to pieces. The steel was custom developed for the stadium allowing experts to come up with a lightweight steel structure featuring maximum resistance to seismic forces.
The arrangement of steel makes it difficult to distinguish between the primary and secondary structure though these exist and in fact hold the roof of the structure in place since using columns would block some spectators from viewing the proceedings in the stadium. A rigorous design process by the architects ensured that the bowl shape didn't take the spectators too far from the field in terms of sitting positions. If the sitting spaces for people in the stands would have been too high it meant spectators at that height would barely follow a ball that has been thrown in the field. Since athletics stadiums are usually bigger than soccer stadiums, this was a major issue to consider. The stadium is 333 meters long from north to south, 294 meters wide from east to west, and the highest point is 68.5 meters providing for closer viewing positions to the main arena.
Despite the façade's open nature to allow for natural ventilation and lighting, a roof covering made of single-layer ETFE membranes stretched between the steelwork sections protects the spectators from wind and rain. The steel structure is painted light grey while the concrete is painted red and easily visible from the façade creating amazing views at night when the stadium is lit. The stadium was built to host 91,000 spectators, a number that was later reduced after the event to 80,000 when temporary seats were removed.
Herzog says the idea was to design something like the Eiffel Tower; designed for an event but went on to be an icon. It's now seven years since the Bird's Nest was completed and true to the architect's wish, the building has become an icon that tourists visit Beijing to see especially at night because at night is when it depicts the sun. In Chinese customs, circles represent the sun, and what a representation of the sun this is.
Also read, McLane Stadium, Home To The Baylor Bears By Populous, a stadium with state-of-the-art design, integration of technology, and a large waterfront plaza for a memorable game-day experience.
Project Information
Architects:
Herzog & de Meuron
Location:
Beijing, China
Structural Engineers: Arup
Consulting Artist: Ai Weiwei
Competition: 2002-2003
Construction: 2004-2008
Photography: Herzog & de Meuron, Wojtek Gurak

