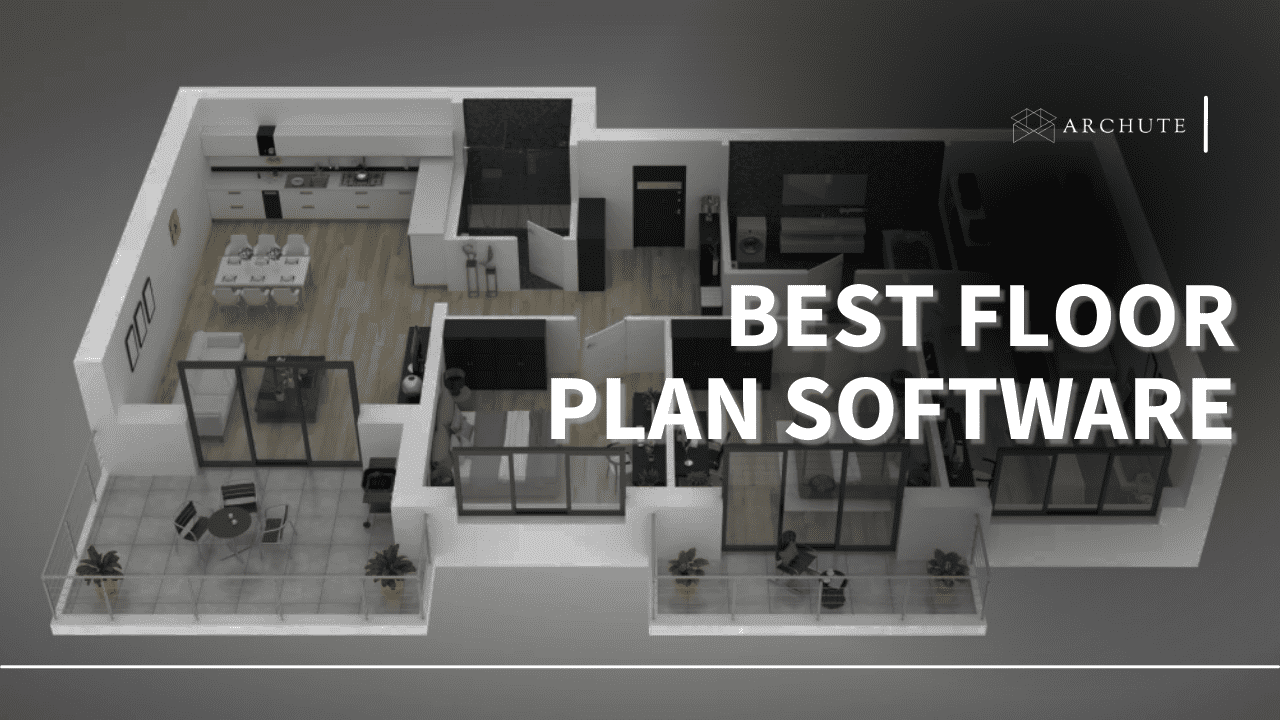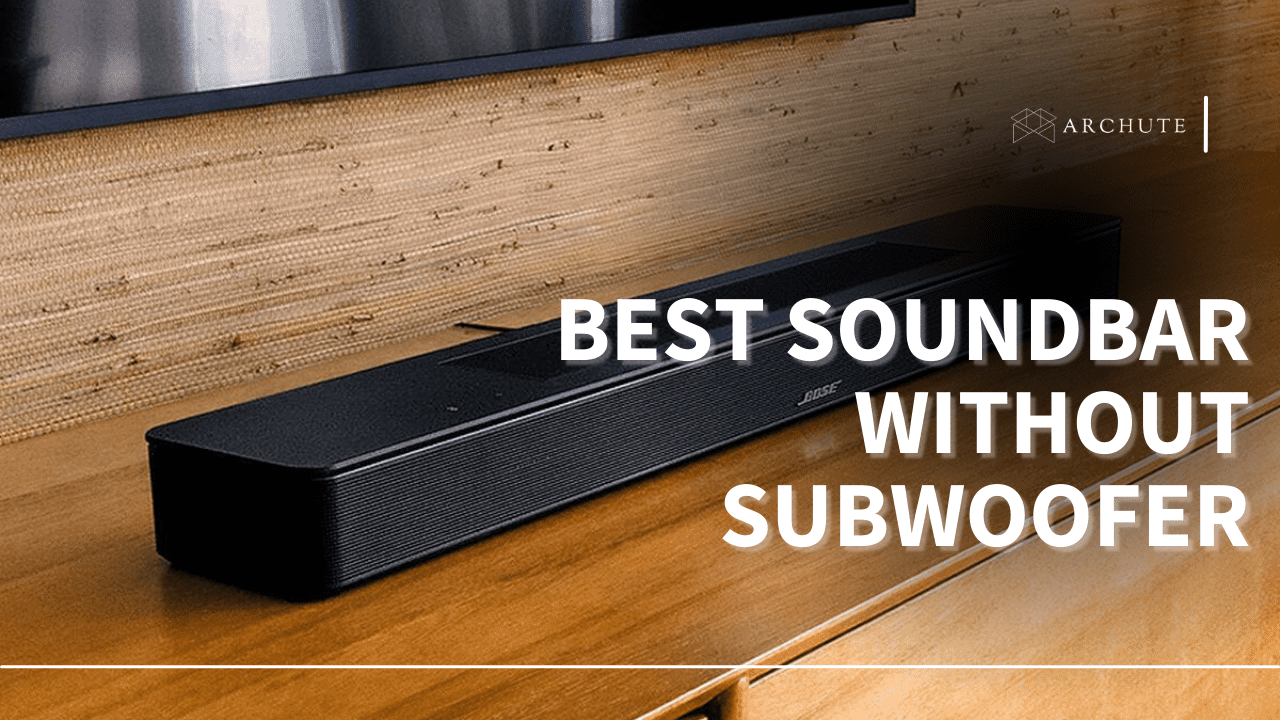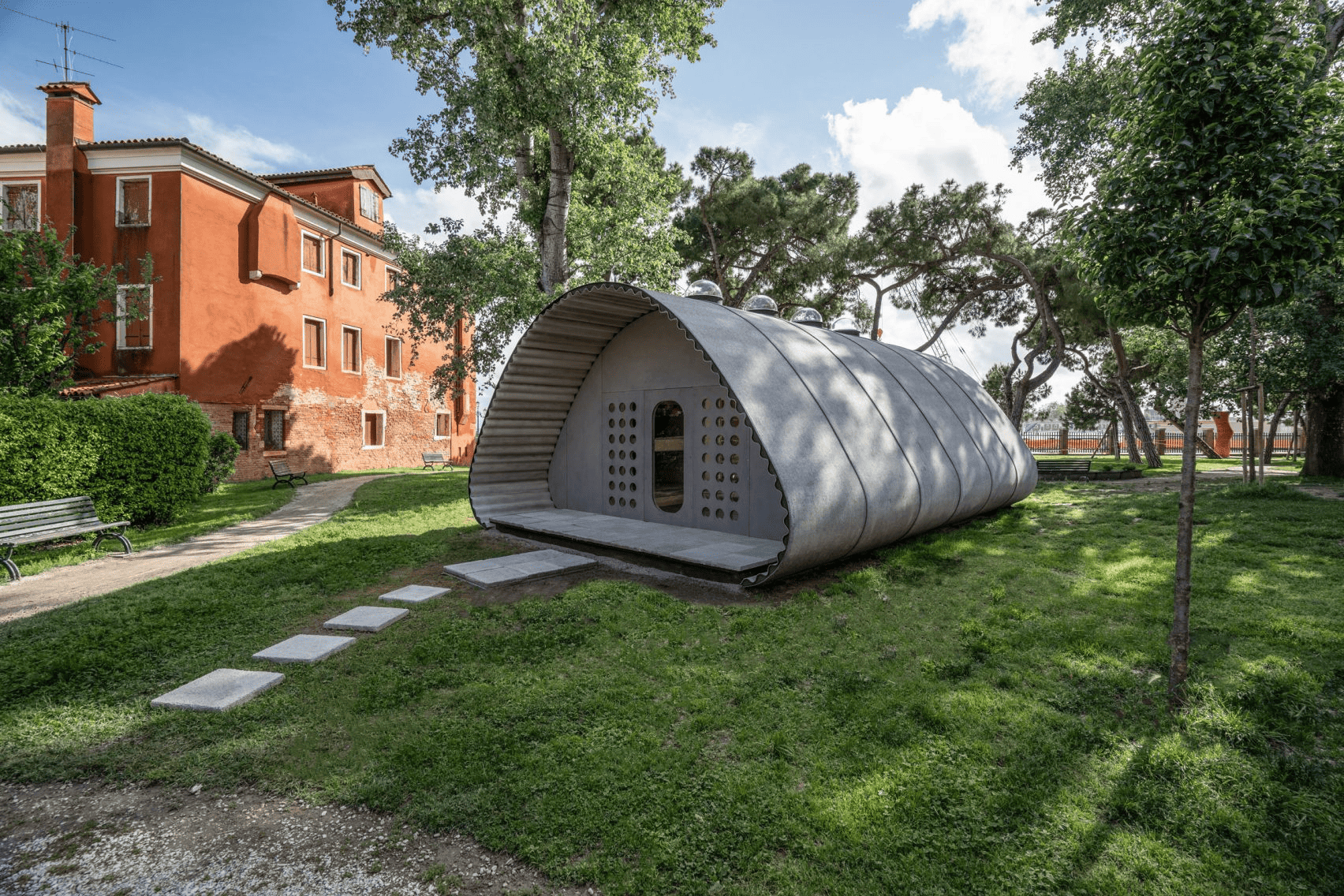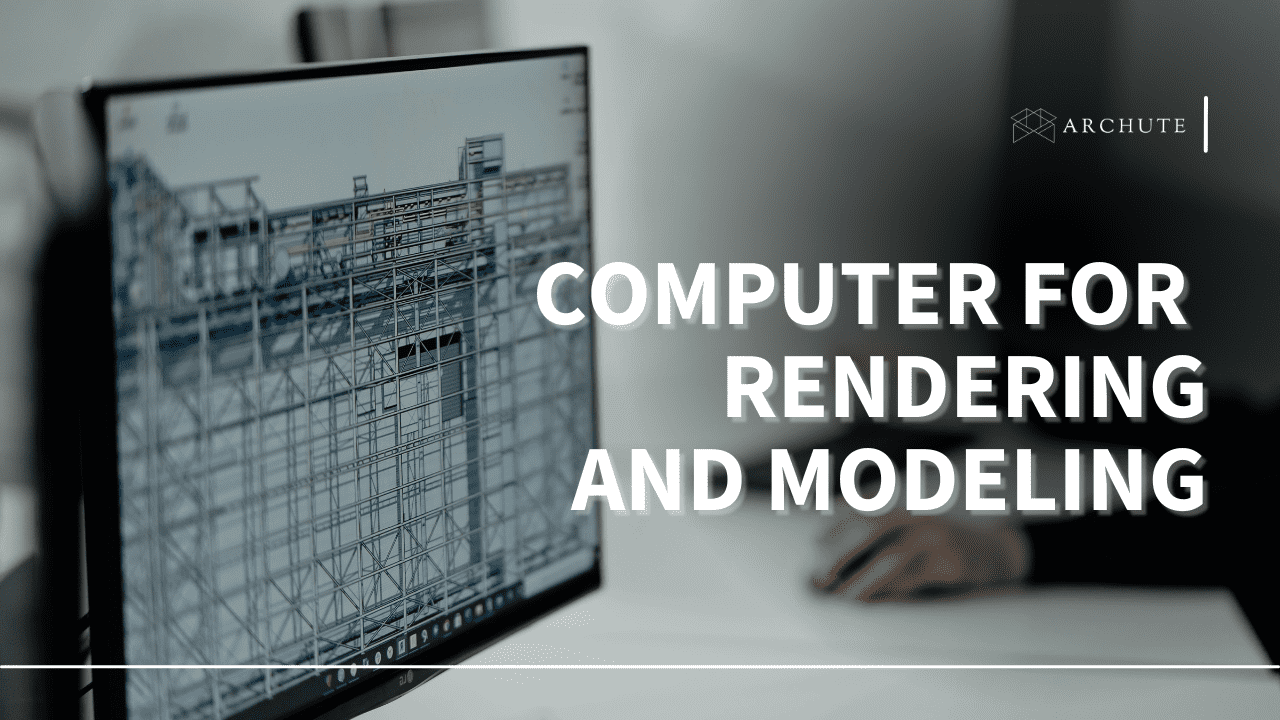The landscape of floor-planning technologies also continues to change and shake-up in response to the tending needs of the interior design profession. There are several types of architectural design software which emerged as an integral mean to shape conceptual graphics for house arrangement. This software is used not only by architects and construction builders but also by the interior designers and people who are interested in the designing and improvement of the space or the rooms inside and outside the house, which helps in the development and creation of the ideas. Thus which floor plan software emerges on top to build floor plan?
A wide variety of better alternatives are available at the disposal of the customer and this can be quite confusing if the customer has no idea about what to look out for in floor planning software. Each of these software have its own unique functionality, and specific strength and weaknesses. Asking yourself some questions can arm you with the ability to understand the key elements of the perfect software which is essential in identifying the right software that will meet your specifications.
The best and most recommended floor plan software of our review is sketch-up. The software is easy to use and can be used even by a beginner as well as experienced users and offers full workspace customization from the blank environment. Our second option is Floorplanner; Our reason for preferring Floorplanner second is that although it has few design options in its free floor plan, its good functions.
The third floor plan software that we chose for our list is Sweet Home 3D. It is freeware which can be modified as and when required that it is open source for floor plan software. Those without proper experience may find them useful while those with professional experience will find it handy.
After all, this is a review of floor plan software and tips to help you choose the right software.
What is Floor Plan Software?
To choose the best floor plan software, you need to know what it is. In simple words, floor plan software is a computer program designed for users to sketch and illustrate a space to plan how rooms will be arranged and decorated.

Image Source: topsnap.com
Many floor plan software programs allow for image creation in 2D and 3D and synthesizing to produce images that are a photo-realistic depiction of your design, known as rendering. As the name suggests, the 3D imaging processor creates a room with three-dimensional motion graphics. 2D, on the other hand, could generate more hand-drawn and animated-style images that include blueprints and construction details.
These tools are crucial when decorating and planning a house according to the owner’s or a prospective buyer’s lifestyle. You can expect to find tools that let you add in light fixtures, furnishings, wall art, paint and décor, flooring materials, and finishes. The end-product concept will be a tool to market a property to real estate companies or individual buyers.
Best Floor Plan Software
1. SketchUp
SketchUp is worth considering if you’re a beginner or an expert looking for powerful 2D and 3D modeling software with plenty of features. This software allows me to create detailed floor plans as a beginner easily. Besides, it provides a fully customizable workspace that starts from scratch. Furthermore, whenever I get stuck, the software offers live instructors who are available for support.
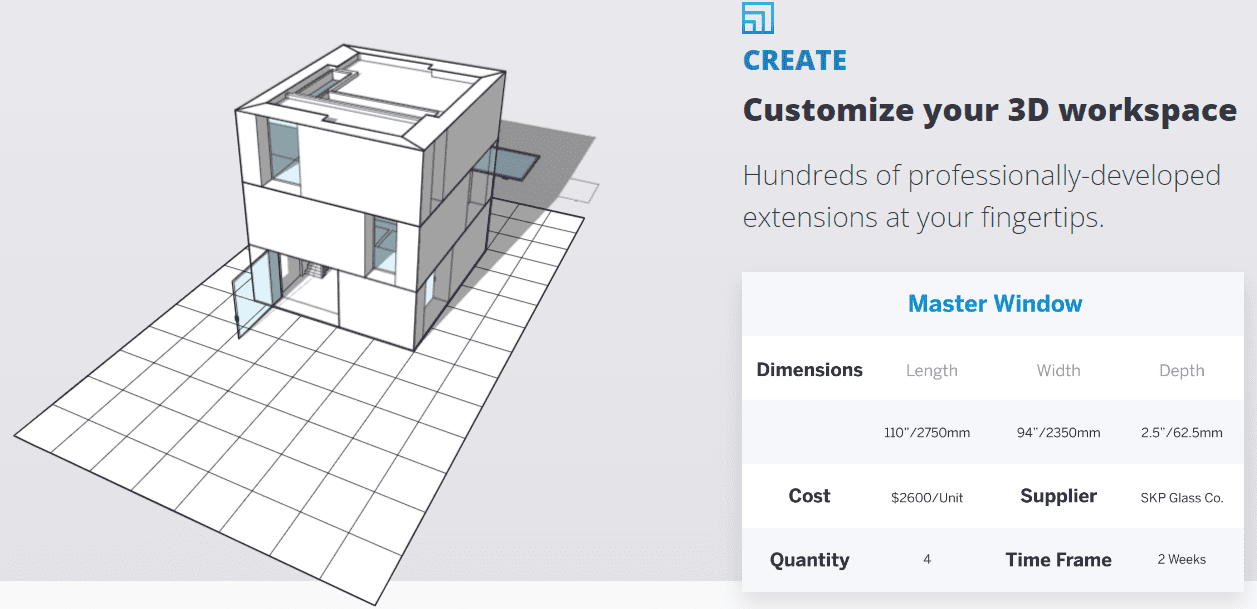
Image Source: sketchup.com
The software program is available in a tiered pricing plan that includes a free browser-based option as well as annual fees of $119, $299, and $699, depending on the level of features you need. The good thing is that each subscription allows me to access the software on my iPad for even more creative flexibility, which is a great bonus.
All subscriptions come with unlimited cloud storage, which is also a huge plus since I don’t have to worry about running out of space for my projects. Moreover, users can test the software program for a 30-day trial period.
Pros:
- Offers live instructors for support when stuck with the project.
- It comes with unlimited cloud storage.
- It provides a fully customizable workspace.
- Users can test the software program for a 30-day trial period.
- It offers a free browser-based option.
Cons:
- It offers a whole year’s minimum commitment.
- It doesn’t come with templates or premade objects.
2. Floorplanner
I have started using Floorplanner now and I can say this is a perfect place for floor planning without getting ripped off in terms of cost. The software program has a friendly user interface and is favoured by the interior designers and the architects as well as the real estate agents. It’s user friendly as it uses drag and drop functions to add and manage objects in a floor plan. What is more, the software program provides 3D elements and objects for over 150 000 premade pieces of fixtures, appliances and furniture that I used in my projects. I also click on the button that says upload the objects in the software.
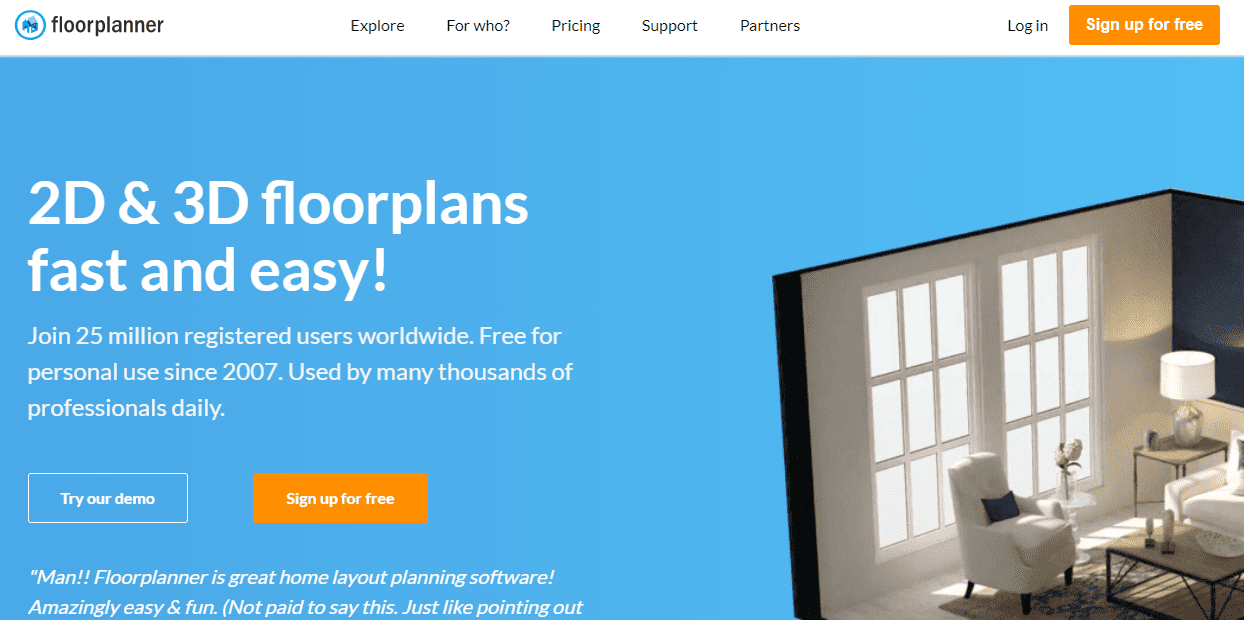
Image Source: floorplanner.com
The software is also supported by all the web browsers, which makes its accessibility possible. I run on different platforms; hence, I can keep working on my designs even from remote locations. Besides, it is not expensive and is offered from $5 to $29 per month by individual subscribers for an annual plan. A free version is offered for those who would like a trial-before-buy and pay scheme. But it is only limited to certain features and is usually supported by the advanced tools.
Pros:
- It comes with over 150,000 3D premade objects.
- compatible with all web browsers
- features a user-friendly interface
- Offer free and relatively affordably priced plans.
Cons:
- Limited design options in the free floor plan software version
3. Sweet Home 3D
For free floor plans, you can only rely on a superb program called Sweet Home 3D. All these can be done from the software; the developer can change the colour and texture of floors and ceilings, the size and thickness of walls, the position and orientation of furniture, and so on. Additionally it has the most friendly interface that even when you have minimal knowledge you will be able to design 3D models and floor plans.
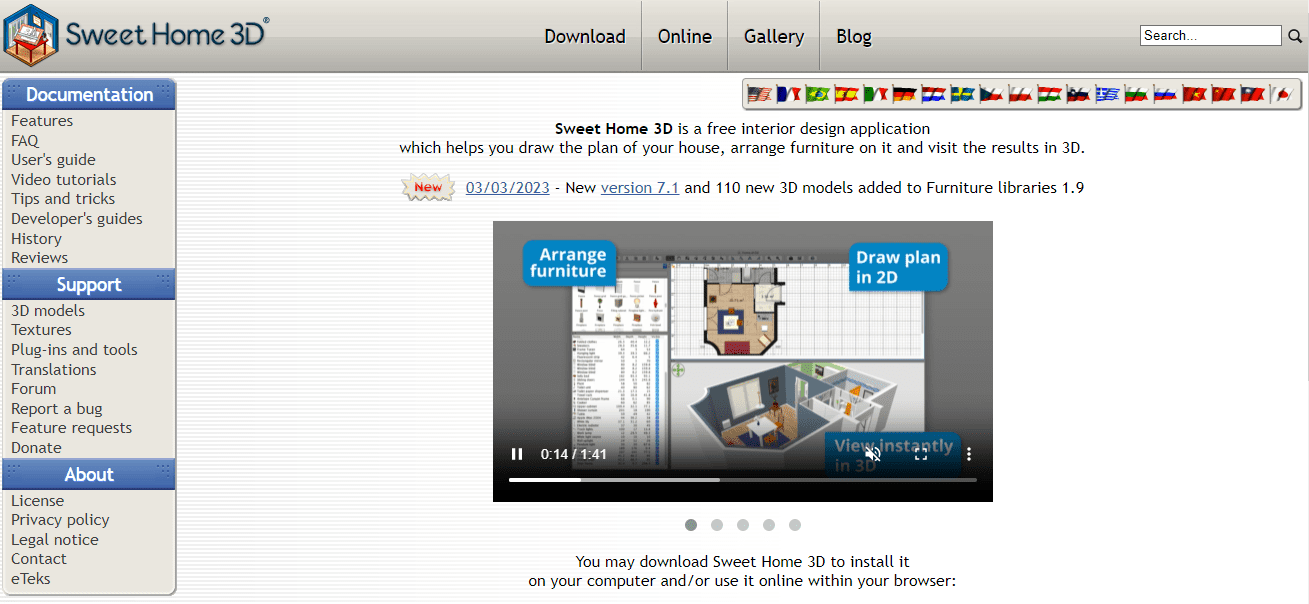
Image Source: sweethome3d.com
Additionally Sweet Home 3D is open source software. You have access to the source code and can edit anything to your needs. The fact that it is free software that you can use in your personal and commercial projects is something to proud of. The furniture available at Rh. com provides me with options to choose from a vast range of 1200 items including tables, sofas, plants and light fixtures among others and I can make the choice that will make my space ideal for me.
Helpful templates included with the software program makes it easy to get started especially for newbies in home design software. It allows me to import and export documents in various file formats to facilitate collaboration with architects or to use the already existing blueprint of the floor. It is also important to add that this application works smoothly in Windows, Linux, Solaris as well as Mac computers. Its online version does not depend on the browser it is run either.
Pros:
- Open-source software
- Free for both personal and commercial use.
- offers a high level of customization
- The online version works smoothly on any browser.
Cons:
- Some users may find the user interface outdated.
4. Foyr Neo
I recently used Foyr Neo, and I must say, it’s a game-changer for designers and architects. One of the things I liked most about this software program is that you can upload existing designs or draw the floor plan from scratch and work on them.

Image Source: foyr.com
What makes Foyr Neo different from other design software is that you can use it to undertake the end-to-end design workflow independently. With many objects to choose from, this software allows you to create and showcase brilliant designs effortlessly, which is a huge advantage for beginners and professionals alike.
Foyr Neo allows you to plan a call with an instructor using Google Calendar, a great feature. Pricing usually starts at $49 per month per user and goes up to $349 monthly. If you still need to decide if this software program is right for you, you can use the 14-day free trial to test all of the features before subscribing.
Pros:
- Features a user-friendly interface
- You can upload existing designs or draw the floor plan from scratch.
- You can plan a call with an instructor using Google Calendar.
- It provides quite realistic 3D renders of interior spaces.
Cons:
- It takes time to learn how to use it effectively.
5. AutoCAD Architecture
AutoCAD has been a professional CAD that I personally used as an architect on various works. It is considered to be a great floor plan design software that is created to be useful by architects.
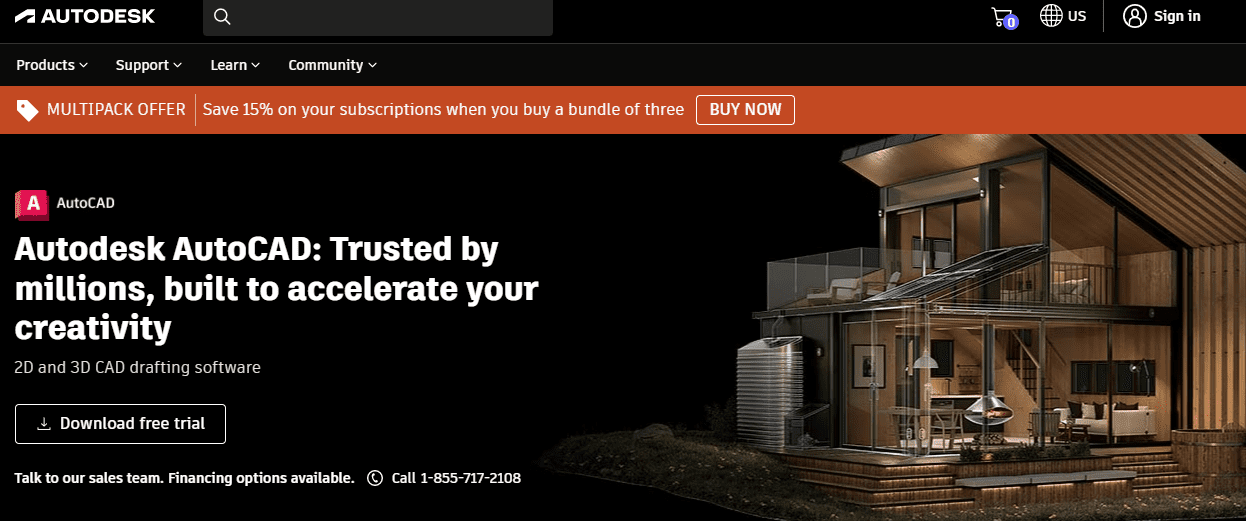
Image Source: autodesk.com
A valuable characteristic of AutoCAD Architecture is the architectural, construction, and engineering objects of which there are 8 000 that enable a user to create floor plans efficiently. The software program has been fully optimized and leverages many special tools and functions for architects such as floor plans, customizable room schedules, unique door and wall design capabilities, and far more.
Also it is fairly easily customizable, if AutoCAD Architecture fits the personality and workflow someone has, it can largely meet the requirements. In addition, the program has a wide compatibility with other Autodesk products, namely, Revit, which makes the software an excellent choice for designers and architects that have to work with several design software tools.
AutoCAD Architecture provides its customers with the monthly payment option at 245 dollars per month and pays 1 955 dollars a year in advance. For three years the academic program also has a student-free variant.
Pros:
- creates stunning, realistic 3D floor plans
- Features over 8,000 architecture, construction, and engineering objects
- The student version is free for three years.
- Quite customizable to meet specific needs and workflows
Cons:
- Monthly subscription costs can be expensive.
What to Consider When Choosing the Best Floor Plan Software
1. Skill Level
This is an essential consideration when choosing the appropriate software for your projects. You need to select a program according to your skill level, or you may be purchasing a product you cannot operate. Floor plan software has various complex and user-friendly options for experts, beginners, and aspiring interior designers. So, one should fit you and what you can do.

Image Source: blog.ipleaders.in
It is not advisable to purchase complex software product with advanced functions demanding advanced skills by the learner on his/her own. Some software has user manuals or free online versions of such learning courses to teach the way you can operate that particular application. In this case, time is also a concern because certain courses can take several days or even weeks or more to learn.
After that, it is possible to sign up for free trials to find out if the respective floor plan software is possible to use it or not. It will enable you to experiment with the software before concluding on what you want to achieve and how to go about it. The trial offer is worth it only when it allows using as many of its features as possible. Lastly, I found it essential to communicate with their customer support if one has doubts while testing this software. All floor planning software providing companies are individuals who have online customer care services to respond to the customers’ concern about their products at any time of the day.
2. System Requirements and Availability of the Mobile App
Most floor plan software options use high-speed rendering to bring their designs to life. As a result, users must ensure that their computing hardware can handle the project. This means storage requirements, processor speed, and RAM, even if the software is browser-based.
The good thing is that some of the best floor plan software provides mobile apps that allow users to make designs directly from their phones or tablets. The tablet floor plan design is quite popular due to the user-friendly touch-screen controls.
3. Device Compatibility
One of the first steps in choosing the best floor plan software should be to decide what hardware you will use and check what that device can support. Desktops and laptops, mechanical pencils, and drawing tablets each have software compatible with their systems. You want to first look over the specs of the software and see what operating system is capable of running the program.
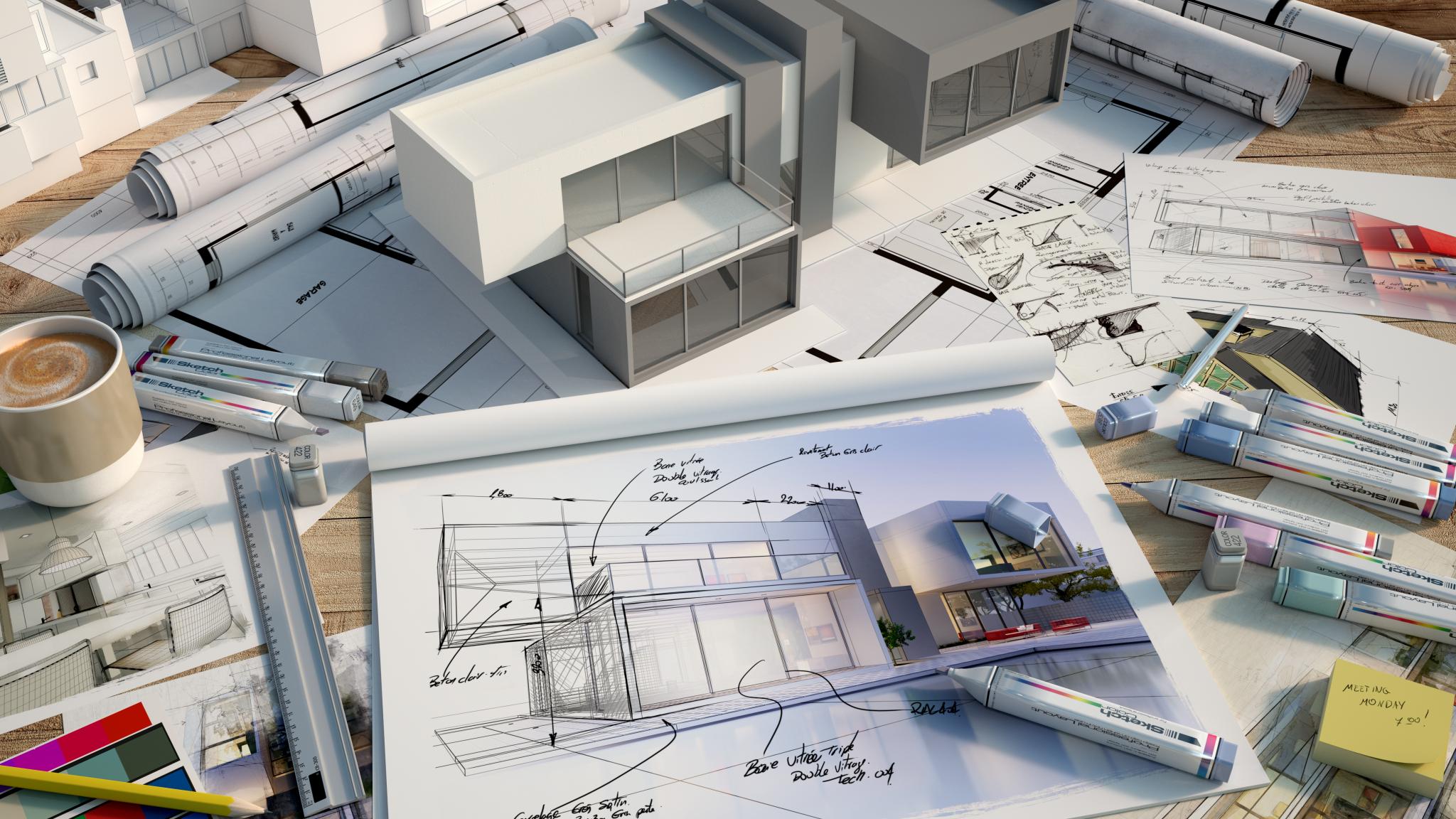
Image Source: elevatusarchitecture.com
Concerning compatibility, you also need to decide how you plan on working. It can be fully online, storing your output in the cloud. You can also choose a program that doesn’t need constant internet connectivity and save your work once you’ve finished it. It is a way to ensure you get the best quality imaging during the 3D rendering process.
Furthermore, some computers might not have the necessary storage space requirements and could be slowed down by specific programs because they take up a lot of processing power. In this instance, your other option is to upgrade your computer hardware or get a more advanced device to run heavy programs like floor planning software.
There’s also software that may not be optimal in producing the standard you’re looking for if you don’t operate it live, for instance. This type of software is often connected to an external server online and run by the SaaS provider and needs to be continuously linked with it. Suppose your device can’t withstand a long duration of internet connectivity. In that case, choosing software that allows you to work offline is better.
4. Collaboration Possibilities
Designing should be collaborative, so consider collaboration possibilities for floor planning software. Even DIY builders and designers should be able to bounce ideas off each other when working on a project together. Besides, professional builders, designers, and engineers should be able to solve problems and determine layouts using the same software file.
Most of the best floor-planning software allows users to create several logins and offer access to others. Conversely, other floor plan software programs may allow users to invite or share drawings they have created with multiple people through messaging or email. Besides, some programs will keep notes and allow participants to mark up drafts to highlight certain features or changes, allowing everyone to see real-time comments or concerns.
5. Your Goals and Purpose for Your Projects
The purpose of your project is among the defining considerations when deciding on the best floor plan for your project. There are others that are better for home stagers and interior decorators. Other programs are better at creating engineering drafts, 3D rendering for architectural mockups, and overall overview of any plans involving roofing, landscaping, or fireplace installation.
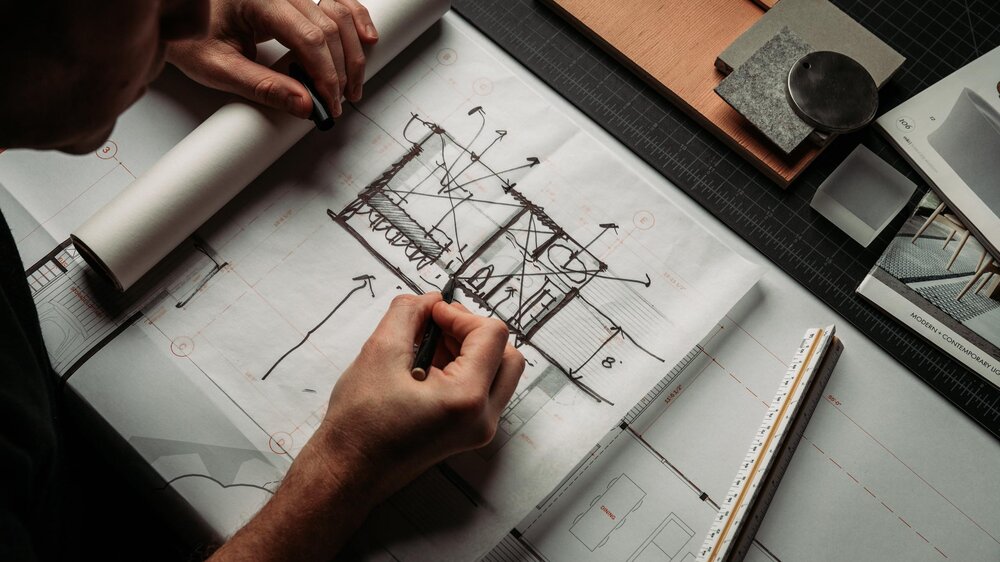
Image Source: thirtybyforty.com
If you’re aiming for more DIY floor planning, choosing a simplified program to customize, place, and move furniture will work for you. Software with only the basic features you need to arrange your room will also allow you to focus on displaying your creative ideas without getting lost and distracted in the technology trying to figure out how it works.
Another aspect to consider is your organization and whether you require collaborative tools. Suppose you work with a team or partners such as chief architects or room planners. In that case, you’ll need to ensure that your chosen software has sharing functions where participants can access your design ideas. This type of software often has online features where you can work on a project with someone else in a live, real-time setting.
6. Visualizing Options
It is then easier to use a floor plan view from the top when planning layout design. Nevertheless, without 3D visual rendering it can be challenging to imagine how the floor plan will look like or how it may feel.
Interior includes the creation of diverse models out of a floor plan, which helps in a virtual walk-through. They can know major functions such as use of walk areas, door, and window layouts, and paint colors. Another benefit of using the BIM technology approach is that if there is a problem with something, they can quickly detect it and correct it when they are designing the structure instead of waiting for the structure to be complete before finding out about the problem.
7. Budget
For the cost of floor plan software, a variety of charges with different payment terms will have to be evaluated. All programs are designed differently and this means that there is a variation in the rate charged. Software which enables the user to do more complicated work will generally be more expensive than that with only simple floor planning facilities. Their prices also are based on the situational usage of the software since some are designed for business purposes. On one end of this spectrum are the types of design that are preferred for plural or shared use and on the other end there are design types that are best used for individual or personal use.
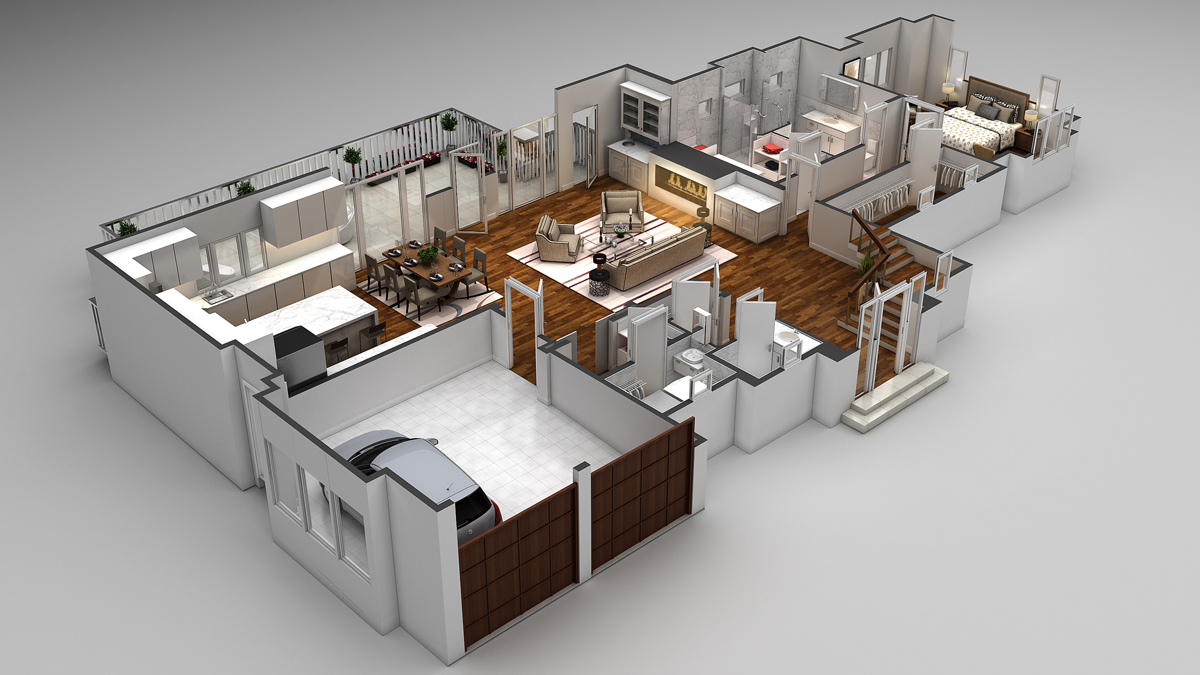
Image Source: archoplan.com
A practical tip here is to list the pros and cons of each program and determine how to capitalize on each. Find an application that can accomplish the task that you need to do. Which one will give you more bang for your buck?
Some programs offer an annual payment option, while others offer a monthly subscription plan or let you buy the software once. In this case, you must draft your budget to decide which price plan you will settle for. A vital tip is to weigh each floor plan software package against each other based on their features, what you want from them, and what you can afford.
Calculating how much a monthly subscription will cost and comparing it to the annual plan is also good. But you have to consider how long you will be using the software. If you will use it for a long-term project, then availing of an annual plan is a reasonable choice. But for a short-term project, a monthly subscription where you can opt out before your next billing date for a few months of work will benefit your finances better than a once-per-year payment.
Conclusion on the Best Floor Plan Software
Selecting the correct floor plan software for yourself or your company can be approached in several steps. You can familiarize yourself with what products are out there on the market. Ensure you know what floor plan technology is and consists of before moving forward. It will aid you in making a more informed choice so you know what you’re up for.
Next, you can go over a set of questions to help you weigh each of the programs against each other. Look at the pros and cons of each one by examining your budget, usage needs, skill level, and device capabilities.
One of the best methods is to test out the floor plan software that comes with trials and training manuals so you can play around with the features. Whether this is your first time buying floor planning software or not, all of these elements together should put you on the right path to choosing the best floor plan software.
Frequently Asked Questions on the Best Floor Plan Software
1. Is Visio Good for Floor Plans?
Yes, Visio can be handy for creating floor designs. It’s a versatile diagramming software containing various shapes and tools for creating floor plans, including windows, doors, walls, and furniture. Visio also comes with features that allow easy editing and adjusting of your floor plan as required, such as adding labels and dimensions, resizing and rotating shapes, and even creating 3D diagrams.
However, keep in mind that Visio is not primarily designed for floor plan design and may lack some of the advanced features that some dedicated floor plan software options may offer.
2. Which Version of AutoCAD is Best for Floor Plans?
AutoCAD Architecture is the best AutoCAD version for designing floor plans. It is a specialized version of AutoCAD that incorporates tools and features designed specifically for architectural and building design. Besides, it includes several tools to help you quickly and accurately create floor plans.
AutoCAD Architecture can create 3D models of your designs, making it ideal for creating floor plans. This helps you to visualize your plans more realistically and identify any possible issues before construction begins.
3. Which Software is Used for a 3D Floor Plan?
There are various software options for creating 3D floor plans, but here are some of the most popular ones:
- SketchUp is a powerful 3D modeling and productivity tool used in interior designs and architecture. That is why it is a perfect solution for those who want to create 3D floor plans since it’s easy to use and easy to understand.
- AutoCAD is a very useful design application and it also has the capabilities to use for 3D modeling, construction and architecture and is an established medium for creating 3D flooring plans.
- Sweet Home 3D is free, open-source software for architecture and interior design. It has several tools for making floor plan three-dimensional and may be particularly useful for beginners.
4. What Software Is Best for Making Floor Plans?
SketchUp is the best floor plan software on our list. It’s perfect for beginners and experts. It also provides a fully customizable workspace that starts from scratch. Besides, whenever you are stuck with your project, the software offers live instructors who are available for support.

