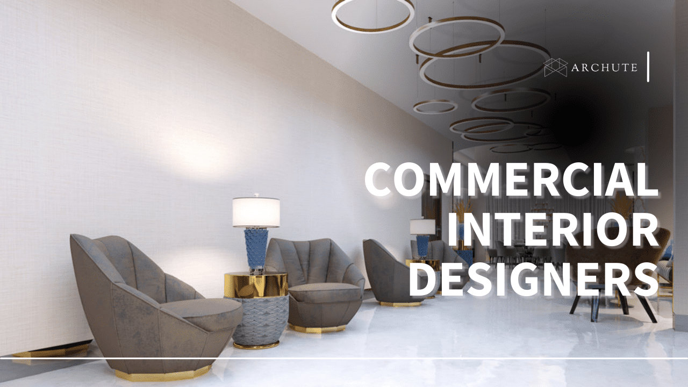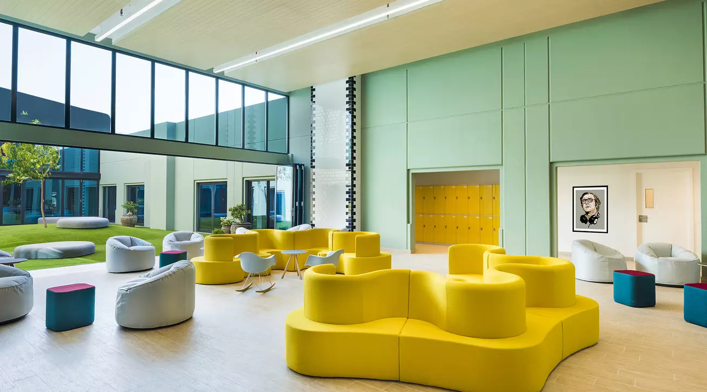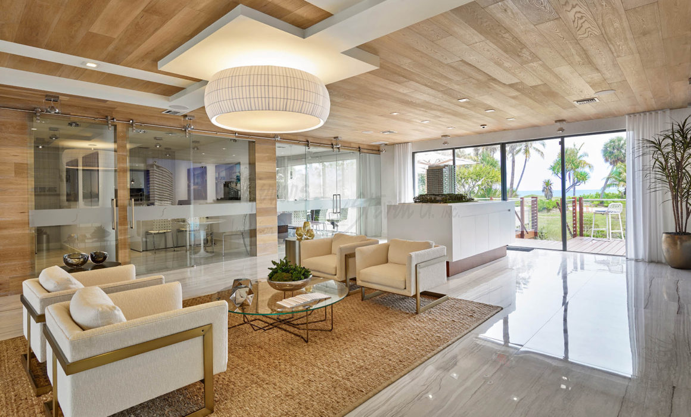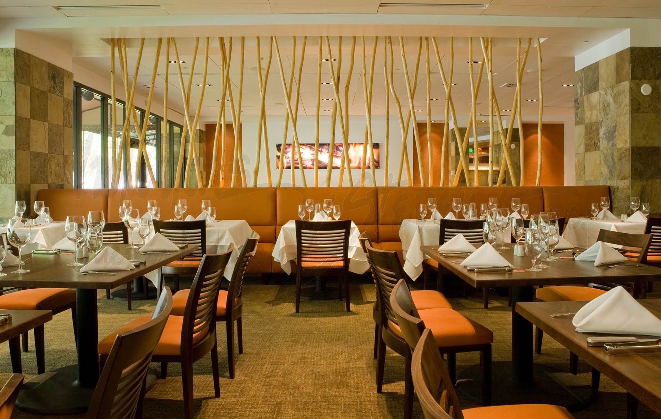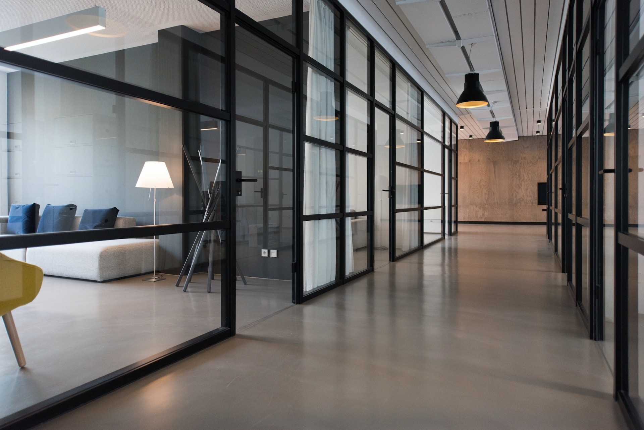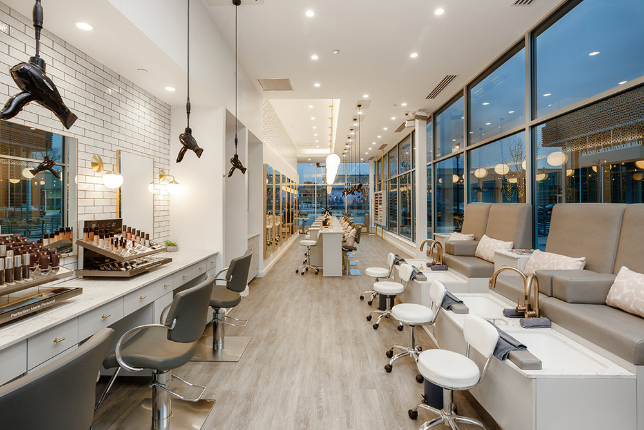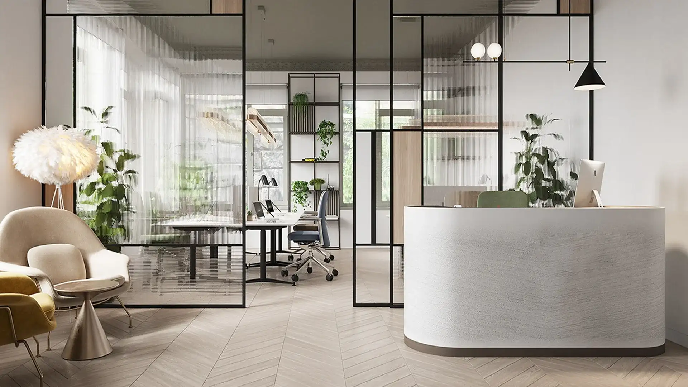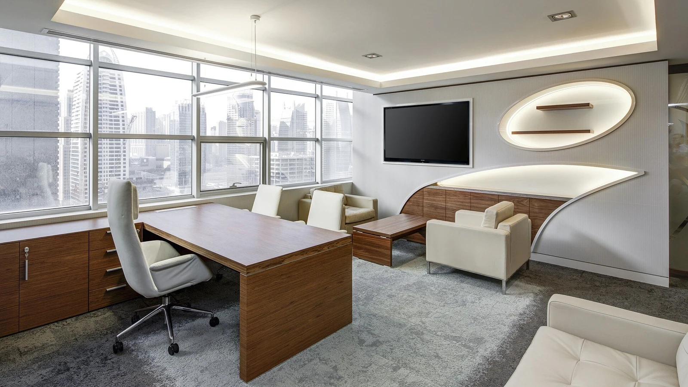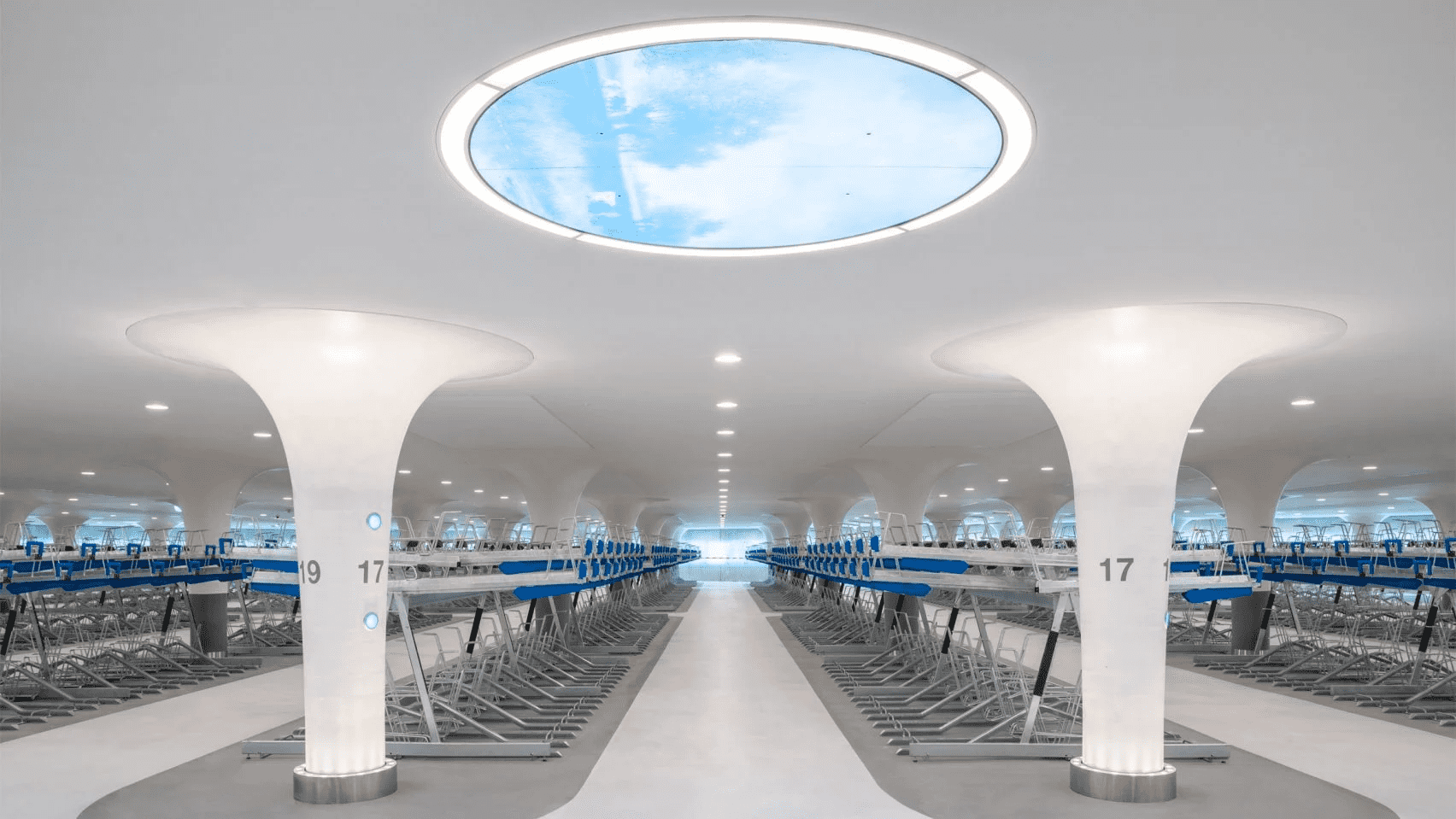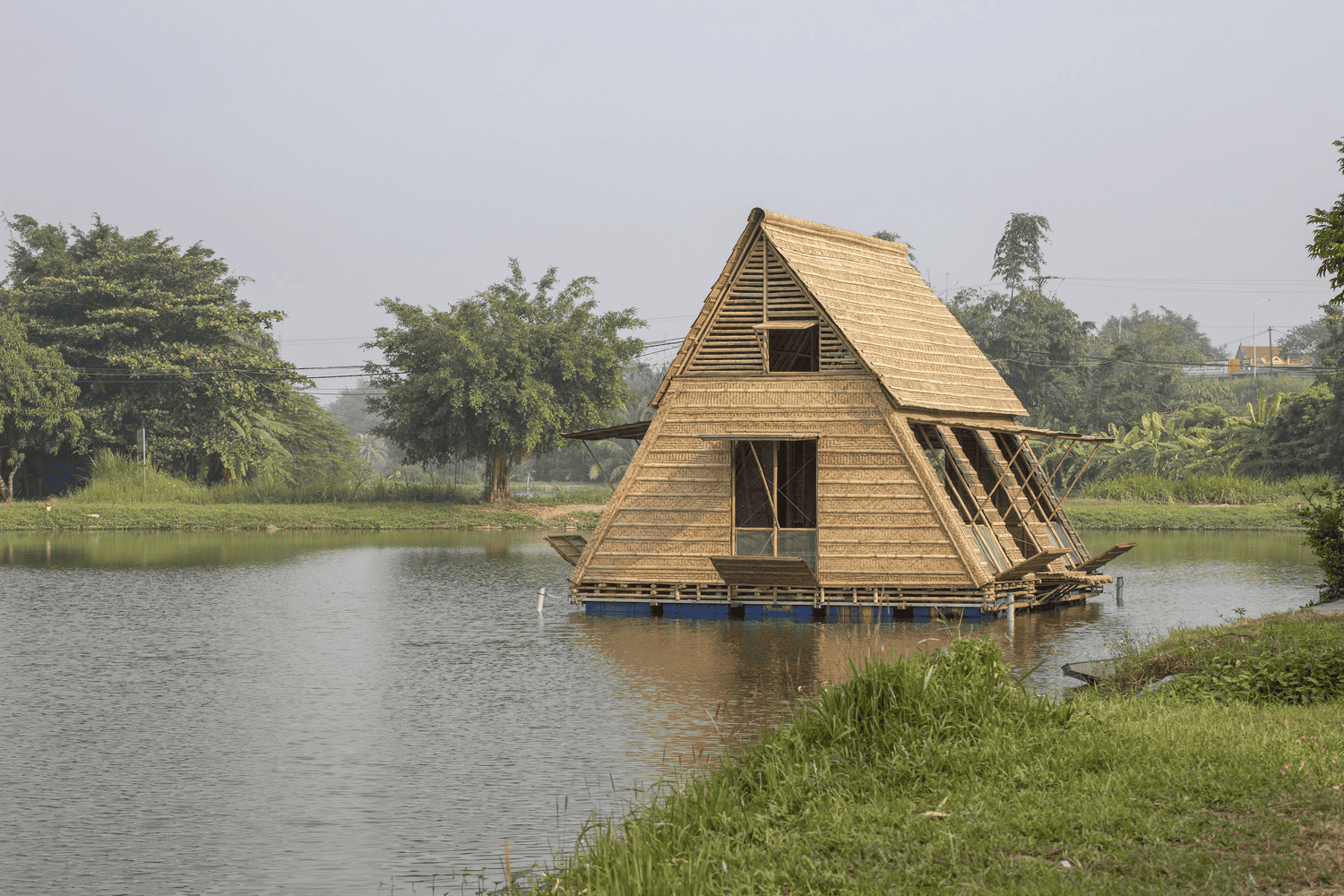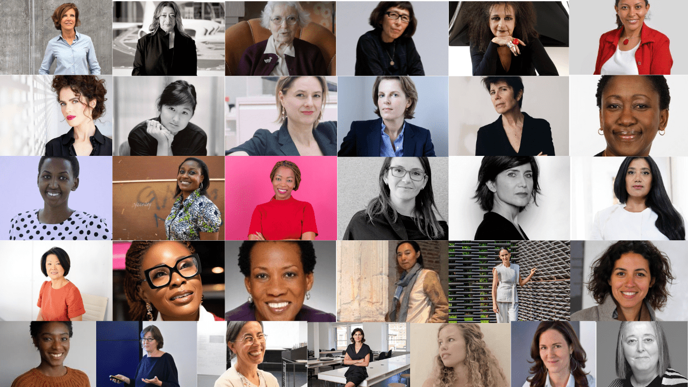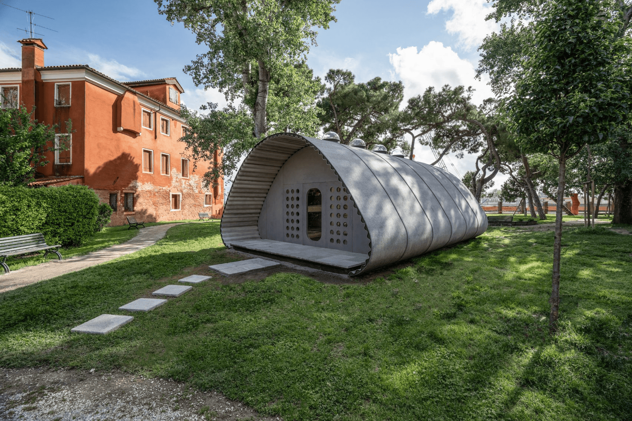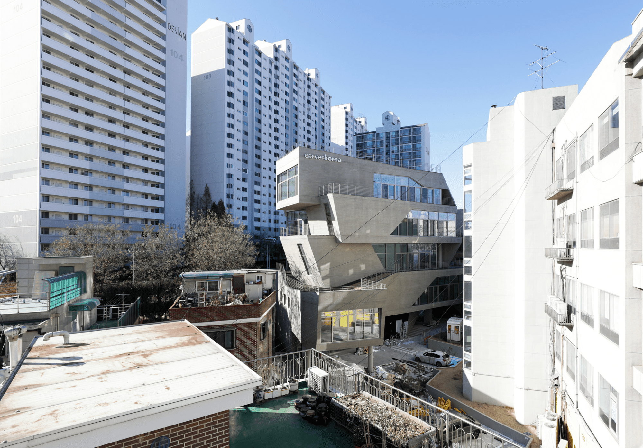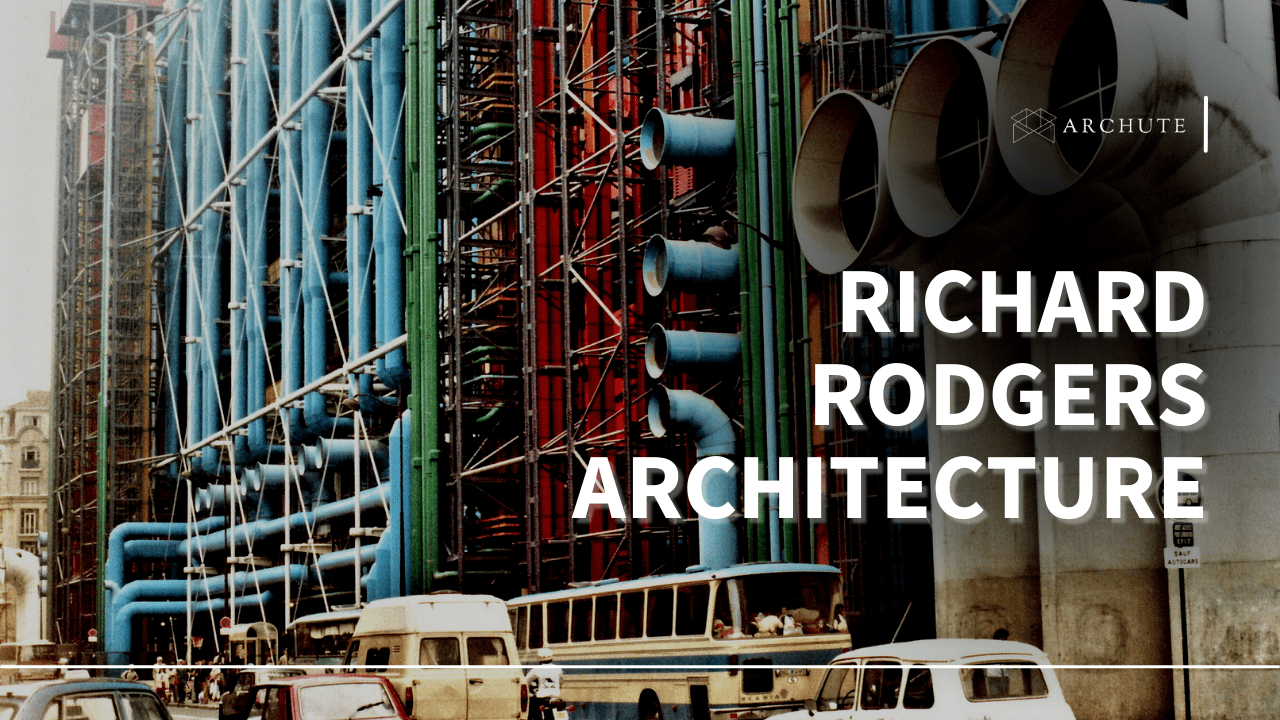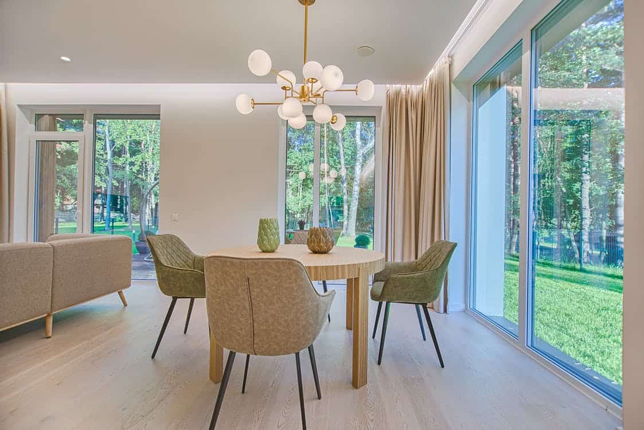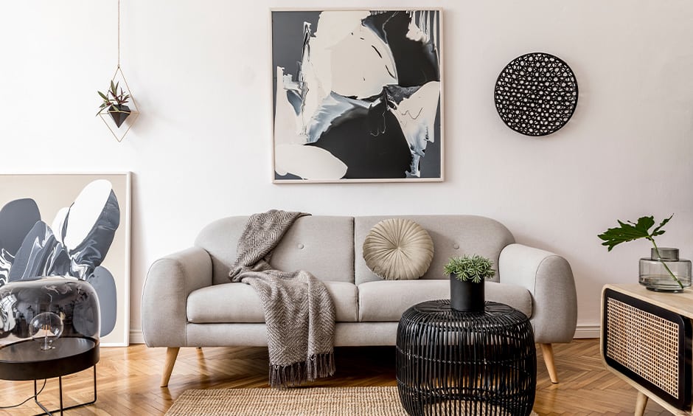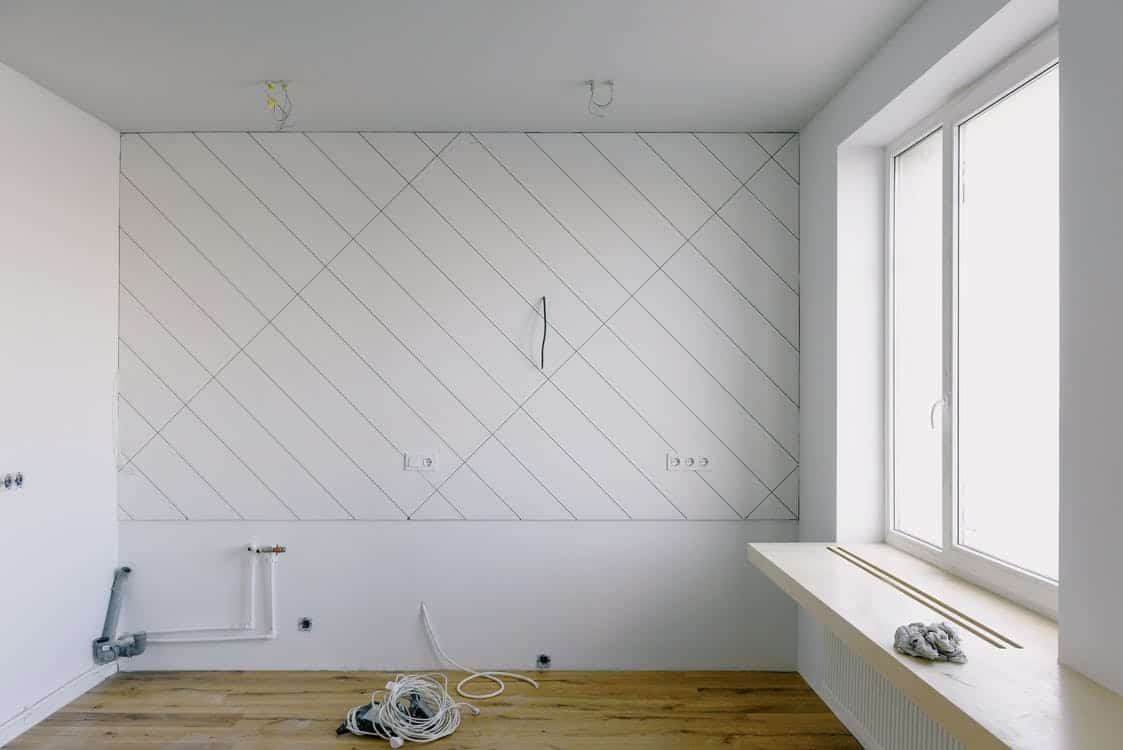There is much more to commercial interior design than merely decorating indoor spaces and adding an elegant touch to raise the standards and delight the occupants. Commercial interior design focuses on constructing or revamping the indoor space of business premises to satisfy customers and employees and maximize productivity and profits. Commercial interior designers combine functional architecture with aesthetic elements to create indoor commercial spaces that are stylish and visually appealing, functional, spacious and comfortable, and safe.
Examples of business premises that commercial interior designs can design include corporate office spaces, retail spaces, lobbies, banks, hotels, restaurants, airports, warehouses, and stores.
Furthermore, most commercial interior designers draw design inspiration from the corporate image of the company, past and current trends, and clients’ tastes and preferences.
What Does a Commercial Interior Designer Do?
A commercial interior designer specializes in the following:
1. Strategic Planning
The commercial interior designer makes all the necessary preparations and creates a plan for executing the project.
Image Credits: Foyr.com
To begin with, they will meet the client or project manager and acquire a detailed description of the project. Afterward, the designer will visit the proposed space and take the required measurements. Also, the designer should study and evaluate the construction site for various design possibilities.
The next step for the commercial interior designer is to sit down and conceptualize the ideas, think strategically, and develop a detailed plan. They must also prepare specification sheets, sketches, and drawings and come up with a workflow process for all the construction activities.
2. Designing
Creating designs is the single most important duty of a commercial interior designer. All thanks to interior design technology, the designer will produce the sketches and drawings using computer rendering software and prepare all the architectural details. The commercial interior design project should accentuate the vibe and complement the décor of the interior commercial space. Even more, the designer will consider the practicality, cost, and safety of the design.
Image Credits: Interiorsbysteveng.com
As aforementioned, most companies prefer reflecting their overall branding image in the theme and interior design of the premises. So, commercial interior designs are often coordinated with the company’s branding strategy. Case in point; restaurants usually design their interior space to reflect the regional theme of the cuisine its serves.
3. Budget Management
Another key role of a commercial interior designer is managing finances. They will identify the required materials and equipment and select furniture designs and furnishing products. The designer must estimate the cost of all the requirements and prepare an estimated budget. The budget must be shared with the client, team, and other relevant parties.
Image Credits: Interiorsbysteveng.com
Moreover, the commercial interior designers will monitor and audit the expenditure and ensure that the expenditure is within the confines of the budget. Designers must restrict excessive spending and avoid deviating from the financial plan.
4. Coordination of the Commercial Interior Design Project
During project execution, the designer will be responsible for organizing the team, delegating tasks and roles to the members, setting deliverable timelines, and tracking the progress of the project at every stage. They must ensure that every task is completed in adherence to the set deadlines and budget.
5. Reporting
As the project progresses, the designer will track the developments and regularly report the updates to the client, other partners, and the team. That’s not all. Should there be any changes, delays, hiccups, or additional expenditures, the designer will brief the relevant entities and put them up to speed. And upon completion, the client and other partners will get feedback from the designer.
Key Stages of the Commercial Interior Design Process
1. Pre-Design Phase
Initially, the designer will sit down with the client and interior architects to find out what the client wants to achieve with their space and their current and future needs. Besides, the designer should know what the customers and employees demand of the space and how the design should reflect the overall branding image of the company.
Image Credits: Nastuh Abootalebi on Unsplash.com
Along with that, the designer ought to gather information regarding the supposed physical space. They should plan for a site visit to take required measurements and study the venue to evaluate it for various design possibilities.
2. Programming Phase
The next step for the designer is to sit down and conceptualize the ideas, think strategically, and develop a detailed plan. They must also prepare specification sheets, establish the budget and timeline of the project, and come up with a workflow process for all the construction activities.
3. Construction Documents
During this phase, the commercial interior design firm will process all the necessary documents needed to comply with the standard building code practices. These documents include construction permits, a tender package outlining the timelines, the client budget, the project description, and necessary drawings.
4. Schematic Design Phase
This stage involves introducing the design team and developing the preliminary plan and layout using 2D and 3D rendering software.
Image Credits: Mandarinastudio.net
The designer will need to plan for the space and come up with detailed code-compliant design sketches and drawings of all areas, such as the following:
- Floorplan
- Partition types and sizes
- Colors schemes
- Window placement
- Finishing
- Wall Decor
- Lighting
- Fixtures
- Furniture
5. Presentation
After reviewing the plan, the designer proceeds to showcase the drawings, space plan, selected furniture, color scheme concepts, and finish materials to the client. Based on the client’s feedback, the designer can make tweaks and changes to meet the client’s demands.
6. Procurement
This stage entails making purchases of all the necessary equipment and materials needed for the project. The designer must be sure to stick to the client’s budget.
7. Construction Observation and Coordination
Once the client is satisfied with the plan, the commercial interior designers will have the green light to begin construction and installation of the design. The designer must monitor and coordinate their team to ensure that every step is undertaken in conformity with the set plan, timelines, and budget. Upon completion, the designer will walk through the new space with the client and double-check to ensure that everything was executed as planned.
Benefits of Working with Commercial Interior Designers
Building commercial properties from the ground up or transforming a property you already have can be expensive. And although you might be looking for different ways to save money, you will enjoy the following benefits by enlisting the services of a commercial interior designer:
Image Credits: Swamiinterior.in
1. Cost Efficiency
Working with a commercial interior design company like I-5 Design Build might provide you with the cost and time savings you weren’t expecting. While hiring any company to assist with commercial interior fit-outs costs money, experts know how to maximize the value you get from your project.
The designer keeps an eye on the project budget and ensures that the expenses do not exceed the budget limits. Not just that. Courtesy of their immense experience, commercial interior designers can help in the selection of top-quality materials that are on the lower end of the price scale. Therefore, the cost will be significantly cut, meaning the project will only cost a small fraction of the initial budget
2. Customized Designs
Entertainment interior design can require a different approach than interior design for homes and retail stores. Not only does it have to be functional for business, but it has to offer something for customers and visitors that they can’t get from other locations.
Image source:Hindustantimes.com
You might not be able to come up with winning ideas on your own, but you’ll likely be able to enjoy custom interior design ideas through experts who help businesses stand out from the crowd.
Experienced designers have substantial knowledge of design trends and styles. And they will pour all this knowledge into recreating your commercial space. For instance, the designer will advise on the most enticing pops of color and finish details to include. So, you can rest assured that they do over will add a fascinating sense of style to the commercial space, make a statement and take the class to another level
3. Effective Communication
Keeping your business running while handling renovations and construction projects can be challenging. There can be so many people involved, such as builders, architects, and tradespeople, that it’s easy for information to be lost and forgotten about. While interior designers can’t prevent all communication-related issues, they can be a liaison you rely on to ensure all parties work together to achieve the desired result.
4. Timeline Adherence
Renovation projects take as long as they take, and not all will be finished by the prearranged deadline. However, you might have more luck bringing your interior design project to a successful conclusion by your preferred date if you work with experts who understand the importance of keeping commercial projects on schedule.
They can plan the project from start to finish, receive timeframes from suppliers and contractors, and use their experience with past projects to estimate how long each part of the project will take.
5. Complete Space Maximization
When you’ve been so used to your current commercial layout, it’s hard to imagine it could look like anything else. However, when you work with interior designers to remodel your commercial space, you get to enjoy a fresh pair of eyes. They can look at the floor plan as a whole and develop an entirely new layout that maximizes all available space for your benefit.
Working with commercial interior designers might seem costly, but the opposite might be true. Enlisting the aid of the best commercial interior designers will increase the space efficiency of the project. The designer will guide you on efficient design aspects such as the layout, space distribution, accessibility, and interior wall arrangement. This way, you get to utilize the commercial space more efficiently and save more space
6. Safety
During the planning phase, the interior designer technician considers the health, environmental, and sustainability concerns to protect consumers. The designer will help add a splash of good looks to your commercial spaces without sacrificing the safety and health of the users and their impact on the environment.
Frequently Asked Questions
1. What are the types of commercial interior design?
The main types of commercial interior design include;
- Office interior design and renovations. (Office space and corporate entities.)
- Retail and storefront interior design. (Shops and retail stores.)
- Food and beverage interior design. (Restaurants, fast food joints, cafes, clubs, and bars.)
- Commercial unit reinstatement.
- Learning space renovation. (Schools and learning institutions.)
2. What do you think is the biggest problem when you design a commercial interior?
The main huddle in designing a commercial interior is adapting and keeping up with technological changes. The dynamic interior design world is ever-changing, forcing commercial interior designers to upskill and update their teams, fill the knowledge gap, and align their skill sets to the industry changes.
3. What is the difference between residential design and commercial design?
A commercial interior design considers the needs of the customers and employees and the corporate brand image of the company. On the other hand, residential interior design only considers private clients’ individual styles, preferences, and needs. These are the main differences between the two fields.

