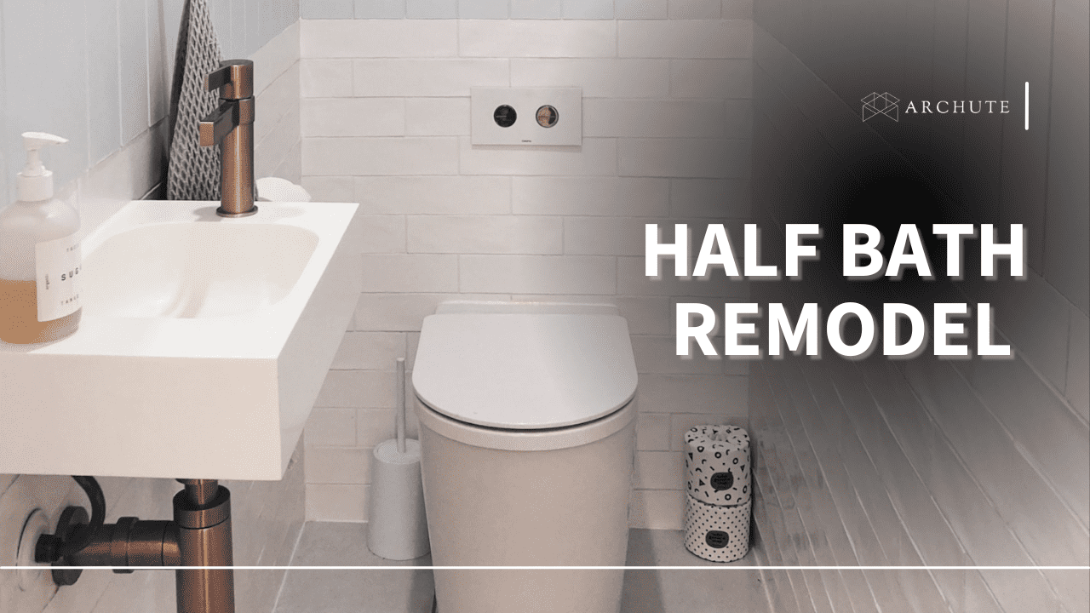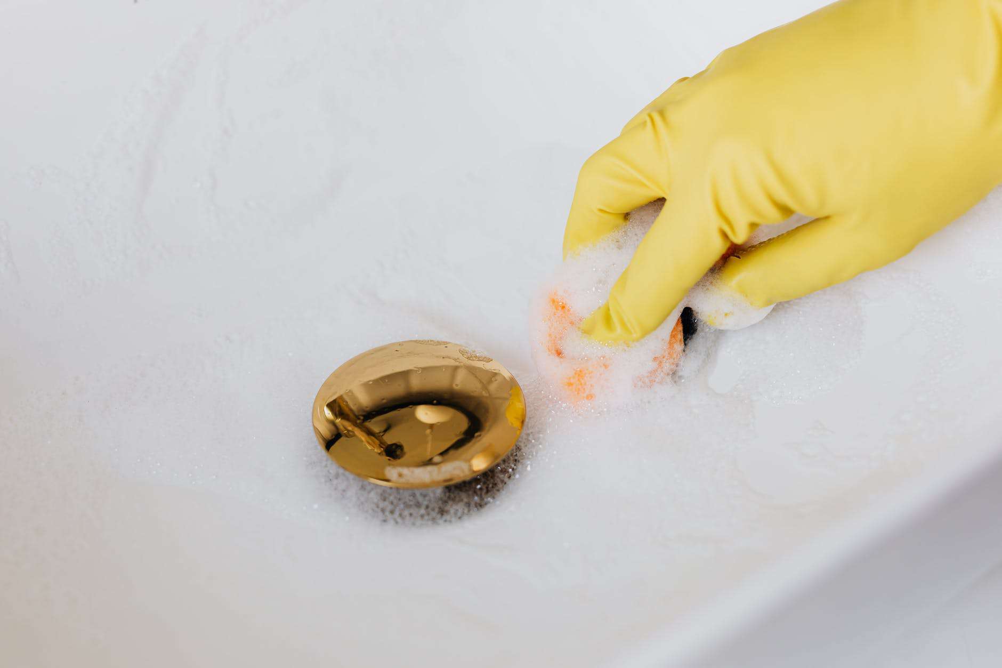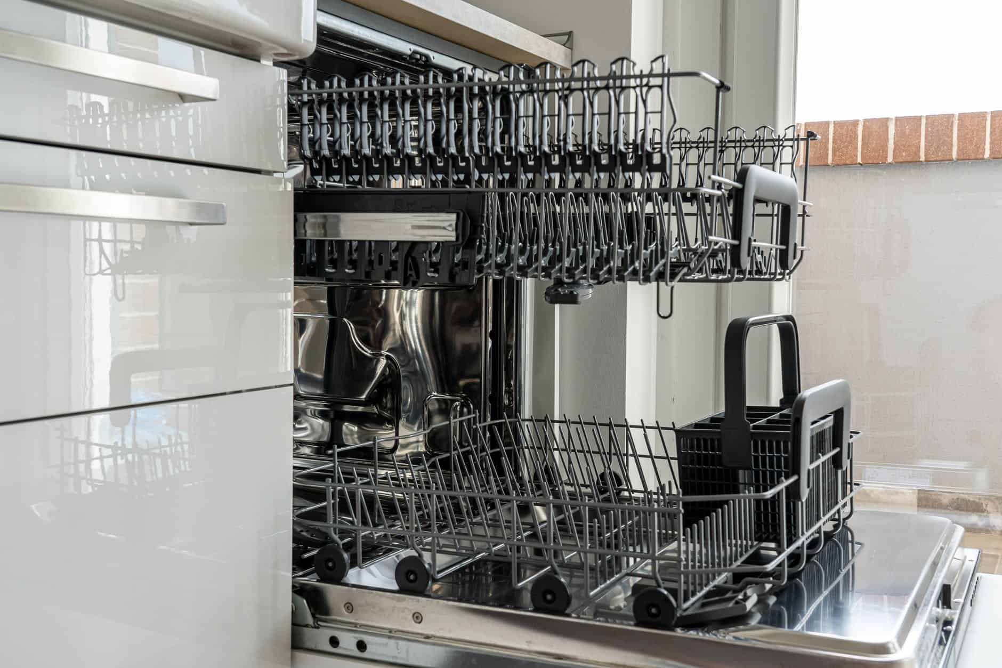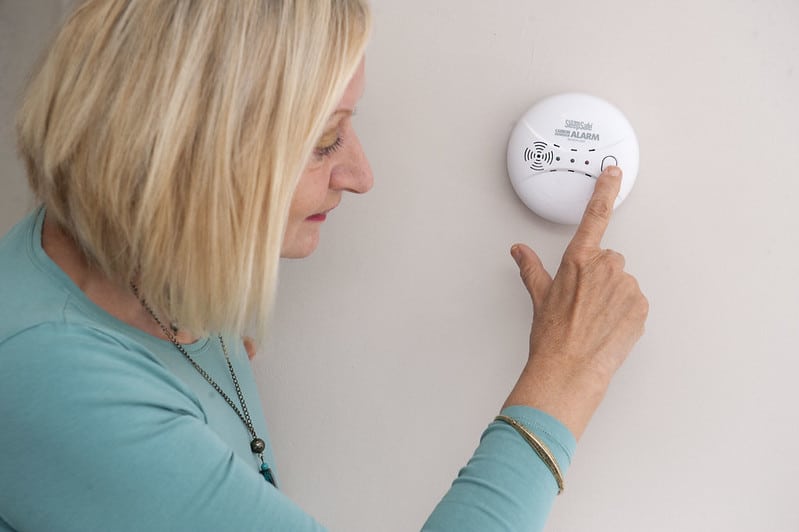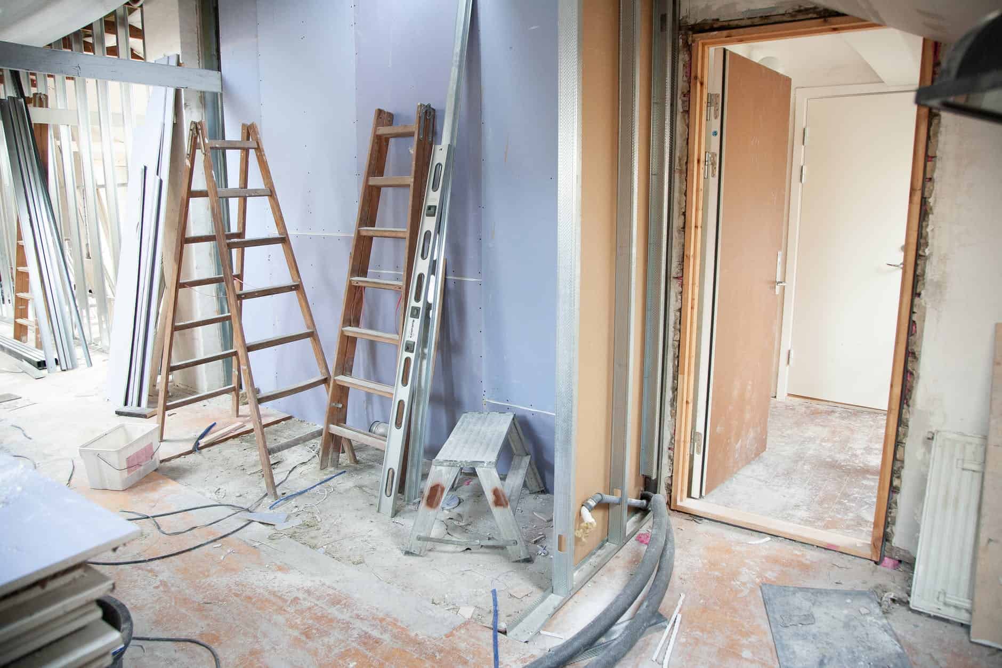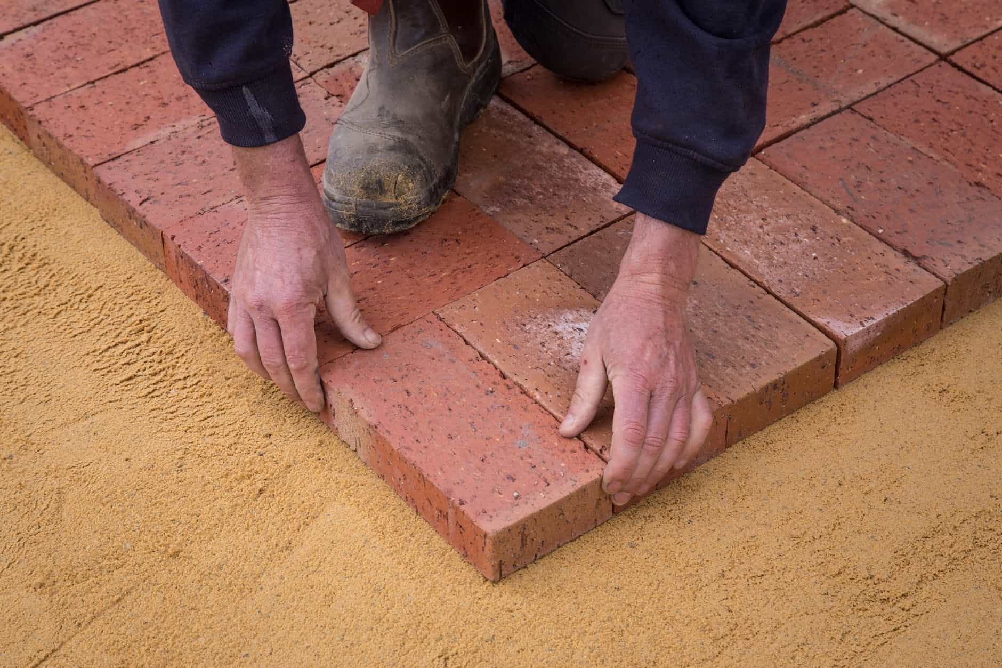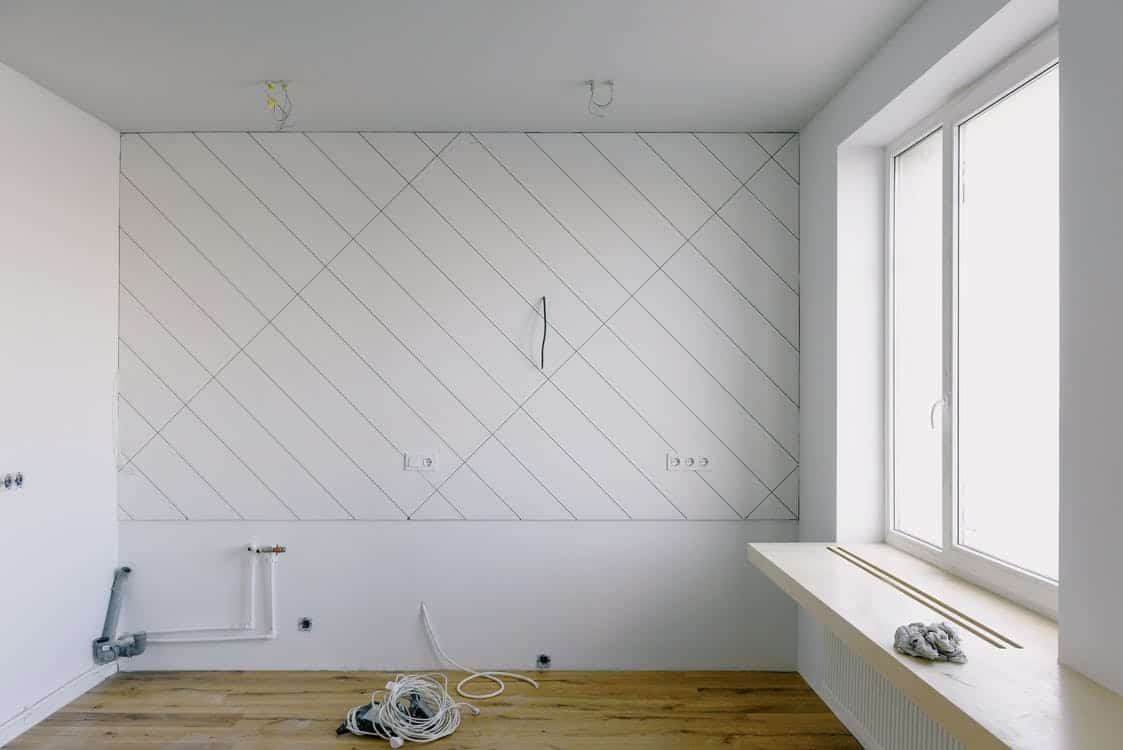Half baths are notoriously difficult to design because of their compact size, lack of natural light, and abundance of fixtures. But when done properly, the space can appear brighter and larger. Looking for a half-bathroom remodel ideas that make the entire area appear larger?
Before you try to reach for the phone to call a broker to help you get a new location, you should examine the following storage, floor plan, window, and aesthetic alternatives. If you make smart use of the small space in your bathroom, you won't even notice its compact size.
What Is a Half Bathroom?
This tiny room, also referred to as a "powder room," is just a bathroom without a bathtub; it usually just features a toilet and a sink.

Even though it doesn't increase the total square footage of your house, a half bathroom is a wonderful addition to the main floor since it provides a convenient restroom for guests and allows family members to take a break from the kitchen and living area without having to go upstairs.
While it may seem small, the half bathroom is an excellent place to experiment with bold design choices. There are ways to make your small bathroom look nice without moving.
Half Bathroom Remodel Tips and Recommendations

You've decided that your house's half bath or powder room needs to be renovated. However, don't assume that the results won't be substantial just because you're planning a modest bathroom makeover.
When it comes to home improvement projects, the costs associated with a small bathroom makeover are typically affordable. In addition to improving your home's market value, this project may be a fun way to give it a new look and feel that reflects your unique tastes.
1. Choose Whether to Hire a Contractor or Do It Yourself
Given the lack of a shower or bathtub and the limited square footage at your disposal, you may want to take on this project on your own. Since labor expenses may account for around 50% of the total cost of a bathroom makeover, doing away with them can be a great way to save money.
Furthermore, many experts are available to offer guidance now that so many home improvement shows, websites, and other resources are available.

It may look like an easy project, but you'll have to deal with plumbing and electricity, and if you don't do them properly, you might end up paying all the money you saved on repairs. If you want to feel safe in your house, it's a good idea to hire a professional electrician and plumber to set up your lighting and plumbing.
Have doubts about your ability to complete a project on your own? There's no shame in hiring a professional contractor to oversee the renovation process and ensure it goes off without a hitch.
2. Make Room for Your Half Bath Remodel

If you're going to do the remodel work yourself, hire a professional, or do a hybrid of the two, you'll still need to clean the area beforehand. A PODS container can be used to store your belongings or to keep rental items.
Keep it in your driveway so that things are out of the way but still accessible while you remodel your home, or you can keep your container in one of our secure PODS Storage Centers for however long you want.
3. Maximize Space

Since powder rooms are often somewhat compact, they can quickly start to feel cramped. There are several creative powder room tips to consider to make the area appear and feel bigger than it is.
i. Avoid the Vanity
While the extra storage provided by vanities in half bathrooms is appreciated, their large surface area is a drawback. To free up counter space, swap out your sink cabinet for a pedestal sink and add some floating shelves to display ornamental soaps, towels, and other small objects.
Additionally, since cabinetry is often a more expensive bathroom component, this is a wise approach to save money.
ii. Keep Away from Dark Colors
A small room might feel even more cramped when decorated in darker colors and wood. To make the bathroom seem larger, paint the walls a light color, like white, grey, or blue.
Painting all of the cupboards in a bathroom the same color provides a homogeneous effect that makes the room seem larger than it is. This is the best option if your bathroom has a more contemporary appearance.
iii. Choose Your Lighting Carefully
You may add a fun and dramatic touch to your bathroom's decor with one of the many unique hanging light fixtures available. However, the drama will quickly get messy if you pick one too big or hangs too low. Instead of using a large overhead light, try using smaller, upward-facing objects like wall sconces.
iv. Upgrade Your Mirror Size
Mirrors make a room look brighter and larger than it is because of its ability to reflect light. Consider upgrading to a bigger mirror with no or minimal frame.
4. Avoid Cluttering

If you've spent time remodeling your half bathroom, you don't want to destroy it by stocking it with toilet paper and soap. Considering this isn't your main washroom, you can get away with only keeping some soap, a hand towel, and perhaps a little bottle of lotion and a candle here.
5. Make it More Beautiful

There is no need to go extremely overboard when it comes to decorating your bathroom room. All it takes is a few smart design decisions to achieve this goal. To help you decorate your bathroom, consider these options:
- Choose gold or polished copper towel bar and faucet to add an attractive touch. Unfortunately, your bathroom will appear more costly than it actually is because of it.
- Pick a colorful hand towel, accent rug, or little work of art for a splash of color.
- If monochrome decor isn't your thing, consider using patterned wallpaper as an accent on one wall.
- For your countertop, go with marble. Again, this is a less pricey option to incorporate into your house, especially if you can't afford to do so in the main bathrooms and kitchens.
6. Energy Efficiency

Also, some older toilets can waste up to six gallons of water with each flush. There was a lot of water lost there (and money). Upgrade to a newer, more water-efficient toilet by removing the old one and installing a dual-flush one. This can help you save about 13,000 gallons of water annually.
While the toilet is the most obvious source of wasted water and electricity in your half bathroom, you should also check the window and the sink. To reduce the effort required to heat and cool the bathroom, replacing the existing window with an Energy Star®-certified one is recommended.
There are also high-efficiency faucets that use less water, similar to toilets. Aerators for faucets are very affordable and simple to install.
Process of Half Bathroom Remodels
The process of redesigning a bathroom is lengthy. Depending on how extensive the remodel is, the process begins with a thorough plan, building permits, hiring qualified workers, and finding materials.
You have two options: either do the legwork yourself and save a lot of money or engage a general contractor to take care of all the minor things.
1. Taking Down and Framing

Every renovation project begins by pulling out and removing the components you'll be replacing. To save money, many homeowners perform this service. Some merely take out the flooring or fittings.
Others remove everything, right down to the floor joists and wall studs. Although not difficult, it can be difficult work. However, most demolition work can be done on the weekend; just make sure to plan ahead and rent a dumpster or hire a disposal service to remove the waste.
The majority of renovation projects include removing portions of the walls and ceilings. To do structural framing correctly, such as installing the framing in a new shower stall, it helps to have prior experience or fundamental carpentry skills.
In addition, the framing work might need to be inspected to ensure the job is done correctly.
2. Drywall, Wiring, and Plumbing

Get a specialist to help you with things like plumbing and electrical wiring. Due to the potentially devastating effects of improper wiring and plumbing, many competent remodelers will bring in outside specialists in these fields. Initial and final inspections are needed before beginning the plumbing and electrical rough-in.
A professional electrician will add extra circuits, set up an inspection, and install lights and exhaust fans.
The plumber and electrician will return once the walls and ceilings are done, and the complete inspection to complete the plumbing fixtures and electrical wiring for the appliances.
Drywall can be installed and finished by a professional or do-it-yourselfer after the plumbing and electrical rough-ins have passed inspection.
It's a lot of hard labor, but most do-it-yourselfers can manage it. In addition, due to the low cost of a professionally installed drywall ceiling, the cost reductions are negligible.
3. Tiles and Floors

In terms of both time and material expenditures, tiling a bathroom might be one of the highest bathroom prices. This is because premium materials are used for the shower and floor tiling.
Given how labor-intensive and precise installation is, many homeowners opt to leave it to the professionals.
However, if you do your research, are persistent, and have patience, you may save a lot of money. Ceramic, stone, vinyl, or laminate are just a few examples of the many flooring types and materials.
When purchasing materials for small bathroom shower tiles and flooring, you may save money by researching online or waiting until product lines are discontinued.
4. Cabinetry and Decorative Accents

The vanities, wall cabinets, light fixtures, and mirrors are often the last things to be installed after the plumbing and electrical work is finished, the drywall has been sealed, and the space has been painted. This portion is manageable for most households.
Half Bathroom Remodel Ideas
The half-bathroom is the perfect place to be creative and test out interesting half-bathroom ideas, such as rugged designs you've always wanted to play with. This is because it's frequently a location that's hidden away. There are many half-bathroom ideas to think about, whether it's paint, wallpaper, or quirky décor.
Here are 10 of the most beautiful half-bath remodel design ideas we've ever seen.
1. A Dark Half Bath Remodeled to a Bright One
Before:

Image Source: hgtv.com
The previous bathroom room had several gloomy decor aspects and needed a makeover.
After:

Image Source: hgtv.com
The refreshed color palette of the newly renovated toilet area is a wonderful addition. The polished brass base and the console sink's faucet, combined with a porcelain basin, provide an impression of classic sophistication to the otherwise sporty white, black, and blue checkered wallpaper covering the walls.
2. A Lackluster Converted into Brimming with Style
Before:

Image Source: hgtv.com
The previous bathroom version included dark fixtures, old tiles, and a lack of light.
After:

Image Source: hgtv.com
The wall behind the double wood vanity now has an eye-catching design element thanks to a marble backsplash.
Above the white counter are two identical circular mirrors that, together with the gold sink fixtures, form a beautiful set. The spacious room is anchored by the modern black light bulb and sleek black hardware.
3. An Oppressive Powder Room to an Impressive Room
Before:

Image Source: hgtv.com
Before the remodel, the powder room was gloomy, enclosed, and oppressive due to a large vanity, black counter, and sink.
After:

Image Source: hgtv.com
The designer used strong neutrals to strategically balance the light in the remodeled bathroom, making it feel as airy as a cardinal's feather. Subtly "bringing the glamour," as the designer put it, was achieved with the use of marble floors, silk wallcoverings, and a hand-painted vanity.
4. The Dysfunctional Bathroom Design Turned into a Crisp Cottage Style with a Double Vanity
Before:

Image Source: hgtv.com
Unadorned wooden cabinets and dirty grout marred the otherwise functional surfaces of this little bathroom. The small bathroom was cute but lacked the functionality required for a contemporary family house.
After:

Image Source: hgtv.com
The home's seaside setting inspired designer Ashley Ausland for the light and airy new interior. The old, broken vanity was removed by Ausland, who then installed a new, minimally opulent blue double vanity with plenty of storage, a wide-framed mirror, and two glass globe sconces.
5. A Room Lacking Personality and a Playful Atmosphere
Before:

Image Source: hgtv.com
After:
To put it mildly, this was a very typical restroom. It contained fixtures and parts of builder grade.

Image Source: hgtv.com
The before and after of this half bathroom exemplifies the significant difference that even modest improvements can make. The existing vanity was preserved and repainted in a striking salmon color.
This renovation included a new sink and fittings and didn't break the bank. In addition, this bathroom was revitalized with the addition of a new light fixture and some inexpensive yet lively wallpaper.
6. Gloomy Salmon Walls Remodeled with Bright Walls and Two-Toned Mirrors
Before:

Image Source: hgtv.com
After:
The bathroom's walls were once a salmon color, and a wooden double vanity with a black tiled backsplash stood in the center of the room. The stained and worn-looking floor tiles are clearly out of date.

Image Source: hgtv.com
With the addition of ultra-bright white walls and double vanity with sleek, modern two-toned mirrors, the previously uninviting area is now a relaxing retreat for homeowners. They removed the old tiles for the new flooring and installed these gorgeous black herringbone tiles with a white grout border.
7. Dark and Boring Half Bath Revamped to an Open and Inviting Room
Before:

Image Source: hgtv.com
After:
This neglected hall bathroom was crammed and lacked personality, and it was in serious need of a makeover.

Image Source: hgtv.com
With a more elegant and sophisticated look in the newly renovated half bathroom, the designers swapped out the old, plain white door for a grand black paneled one.
Beyond the door, the walls are painted a light gray, and the floor is tiled in a deep charcoal herringbone pattern. This area leads to an updated shower.
8. A Dated Half Bath Remodeling Project to an Enhanced Classic Design
Before:

Image Source: hgtv.com
After:
If you can get beyond the bathroom's archaic decor, you'll find that it's actually rather charming and full of character for its size. A desperate need for attention was drawn to the many window trim and baseboards that were otherwise obscured by the old decor.

Image Source: hgtv.com
A small vanity with a marble top and a mirror in the shape of quatrefoils were among the designer touches made by Minhnuyet Hardy to the bathroom.
All of the original woodwork has been given a new lease of life with a coat of bright white paint, making it stand out and enhancing the room's timeless elegance.
9. A Dim, Small Half Bath Remodeled to a Brighter One
Before:

Image Source: hgtv.com
After:
Before, the small bathroom seemed gloomy and uninteresting.

Image Source: hgtv.com
This newly restored bathroom has crisp white paint on the upper half and bright white subway tile on the lower half, giving the room fresh air. The style is enhanced with hardware and fixtures in brushed chrome that doesn't overshadow the white tones.
10. Lacquered Brass Fixtures Converted into Fresh White Fixtures
Before:

Image Source: hgtv.com
After:
Lacquered brass hardware and fittings in the bathroom speak volumes about its age. This large shower cubicle was no exception, with thick white tiles covering the walls and ceiling and a yellow lacquered brass frame.

Image Source: hgtv.com
Ashley Ausland, a designer, rethought the room and installed a contemporary walk-in shower cubicle into the previously awkward layout.
White subway tiles cover the shower walls for a sleek appearance, and a frameless glass door gives the room a contemporary, open vibe. A modern herringbone pattern of tiny pearly tiles is used to refresh the floor.
Cost for a Half Bathroom Makeover

Even though it's termed a "half bathroom," don't assume that the remodeling will cost you much less than a full bathroom.
Indeed, a powder room won't have the same high price tag as a full bath, but that's only because it doesn't contain a shower or tub. A higher total cost is possible if you have a taste for luxurious fittings.
The national average numbers for a small bathroom remodel cost is around $6,500, as reported by a Home Advisor survey from 2021.
If you aren't doing the remodel work yourself, you should expect to pay roughly $100 per square foot for labor and the several thousand dollars needed to replace the small bathroom toilet, vanity, sink, and fixtures.
Factors that Influence Half Bathroom Remodel Costs

Along with labor costs and area dimensions, other factors like getting the required licenses are also important. Find out more about every aspect of bathroom remodeling costs below.
1. Size
The average size of a small bathroom is 40 square feet, so adding even 10 or 20 square feet can increase the price of your small bathroom makeover.
For instance, you'll need to account for these costs if you're remodeling and installing new tiles in the area. For certain remodels, you could choose just to improve the existing tile and spend your set money on other things.
2. Bathroom Design
For a small bath, demolition might cost between $1,000 and $2,300. So it doesn't need any special equipment, but it does need a basic understanding of demolition techniques.
Before beginning a DIY demo, it is crucial to understand how to remove a wall without causing damage to plumbing or electrical connections. Contact a professional if you're unsure because a proper demo involves more than just swinging a hammer.
3. Location
Half-bathroom renovations may cost as little as $6,500, which is less than upgrading an average-sized bathroom.
However, the cost you pay may vary depending on where you reside. For instance, you may pay $18,000 in Los Angeles for a task that might cost $14,000 or less in another location.
4. Labor
40% to 60% of the cost of remodeling a half bathroom will be labor-related. Regional differences in labor prices exist. The most labor-intensive tasks will likely be tile installation and plumbing repairs or replacements.
Moving plumbing components will cost more if you decide to rearrange your bathroom's design, such as by moving a shower or toilet.
Conclusion
When remodeling a half bathroom, there are many factors to consider, but it is a worthwhile job. The newly renovated area will be enjoyable for both you and your visitors and will increase the value of your home. That's the definition of a win-win situation.

