This community mosque, designed by HOK, serves as the spiritual hub for the residential development of the King Abdullah Petroleum Studies and Research Centre. An array of open-air courtyards offers a sequential approach to the mosque, situated at the heart of the site's central green landscape. These courtyards, aligning with Mecca and Kaaba, point towards the holiest locations in Islam.
Surrounded by a reflective pool, the mosque is elevated three feet above the adjacent outdoor spaces. This pool glows at night, creating the illusion that the building is levitating over water. Worshippers enter the mosque by climbing floating stone steps and traversing a glass bridge over the reflective pool. This procession represents the transition of leaving the profane world to enter the sacred realm. To either side of the prayer hall, curving walls screen supporting functions, including ablution spaces and imam’s office.
As a monolithic core perforated with a pattern of glowing windows and surrounded by glass, the mosque’s appearance changes from day to night. During the day, the shadows from the complex mullion patterns travel over the inner stone façade, creating a dynamic experience that varies by season. At night, the glass box acts like a lantern washed with light at the bottom and punctuated with points of light near its summit. Located adjacent to the mosque, the 115-foot-tall minaret tower mirrors the patterns of the mosque’s façade and facilitates the daily calls to prayer.
The interior is an interplay of shade and shadows, viewed through the lens and technological interpretation of a traditional mashrabiya screen wall. Wrapping all four walls and the ceiling, the screen glows with the natural light of the punched windows and skylights, creating a bright, modern interior. Overlapping shapes enliven the inner walls, while the ceiling presents a more traditional design.
Being a recipient of the 2014 Religious Art & Architecture Awards, the jury was quoted to have said: “The design of this mosque does everything well. It finds a way to not succumb to regurgitated conventionality, but instead finds artistic ways of capturing tradition and expressing the time and place in which it is built. Superbly crafted and designed, the building itself is a cause for conversation. The light emanating from the building is inspirational. Perhaps it will start new traditions...”
Project Information
Architects:
HOK
Location:
Riyadh, Saudi Arabia
Status: Completed, 2014
Photographs: Abdulrahman Alolyan, HOK

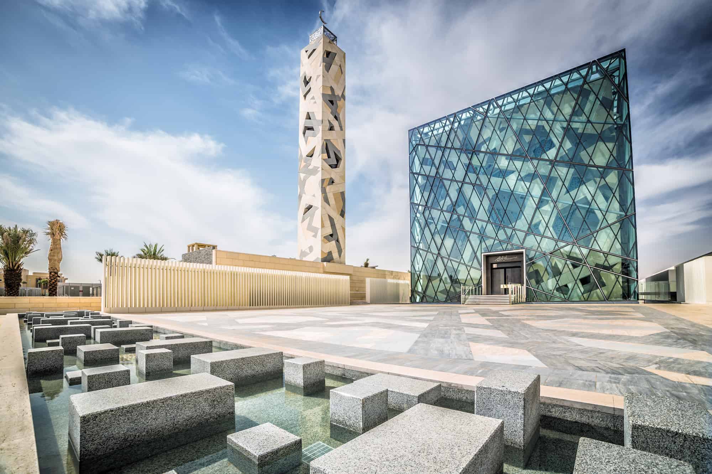

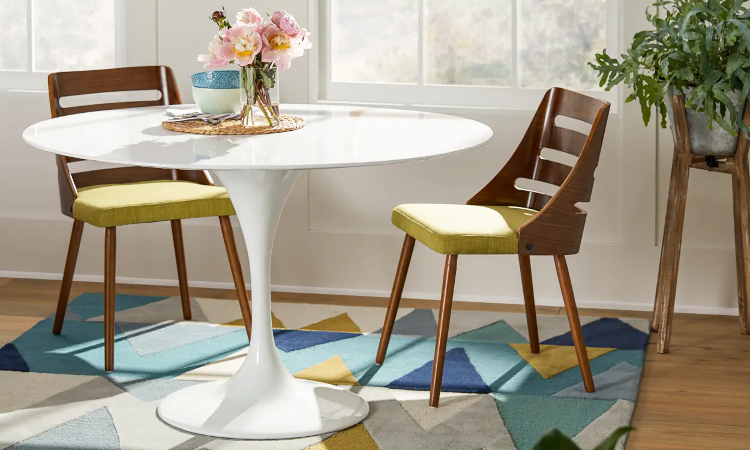
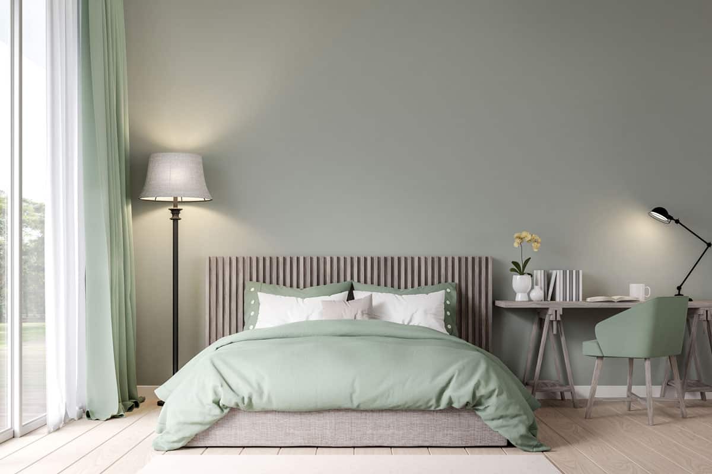
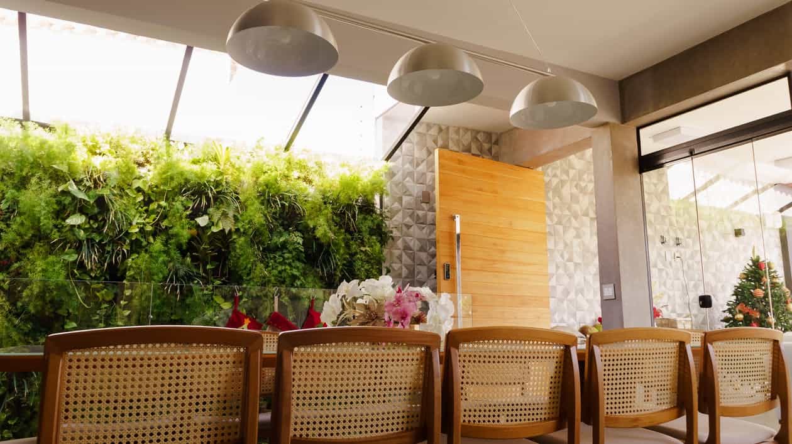
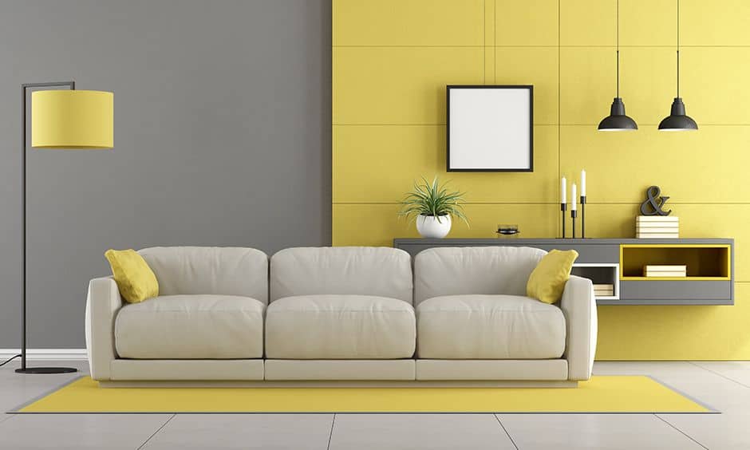
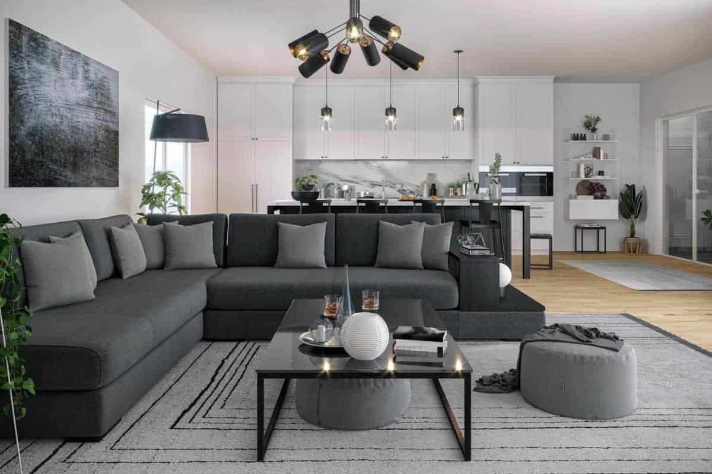

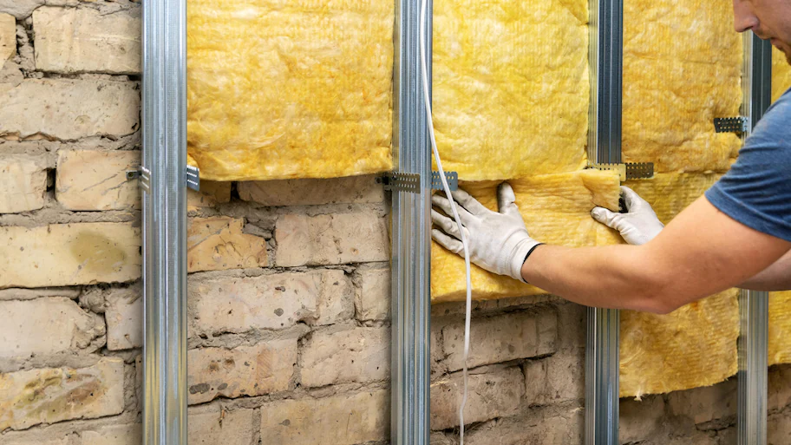
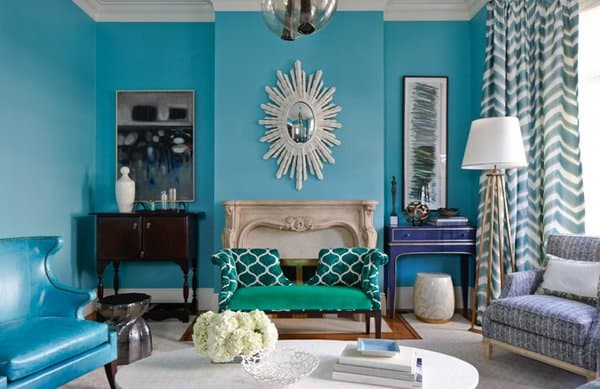
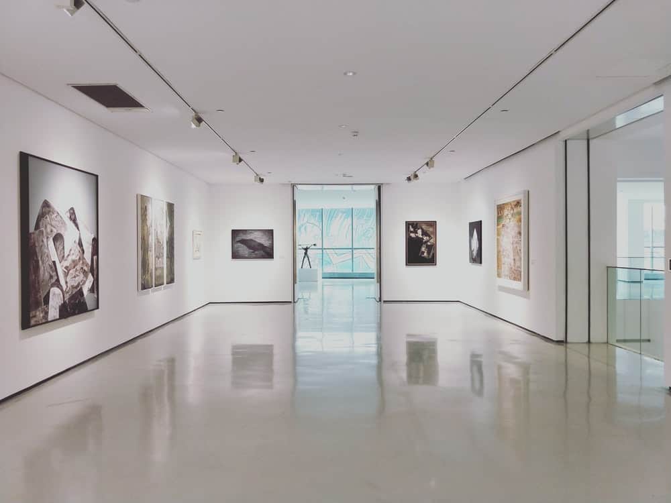
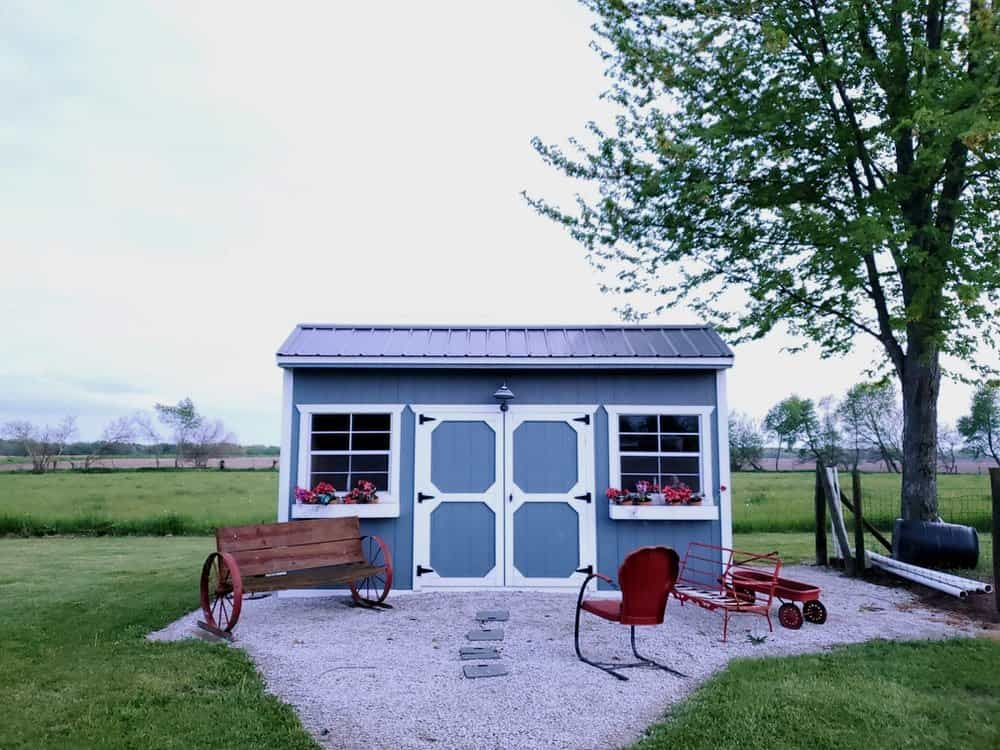
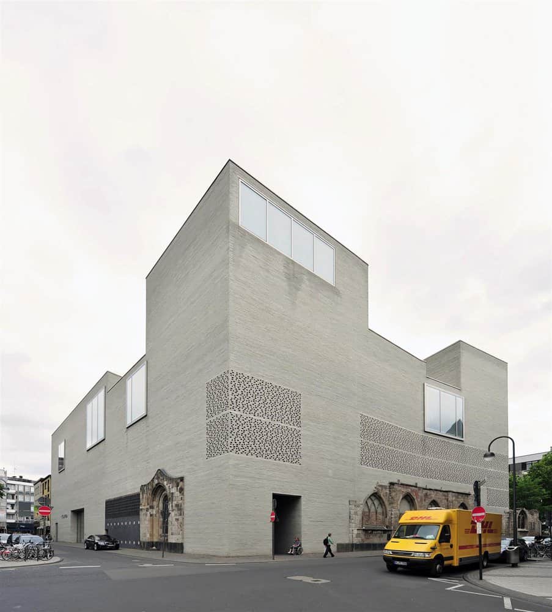
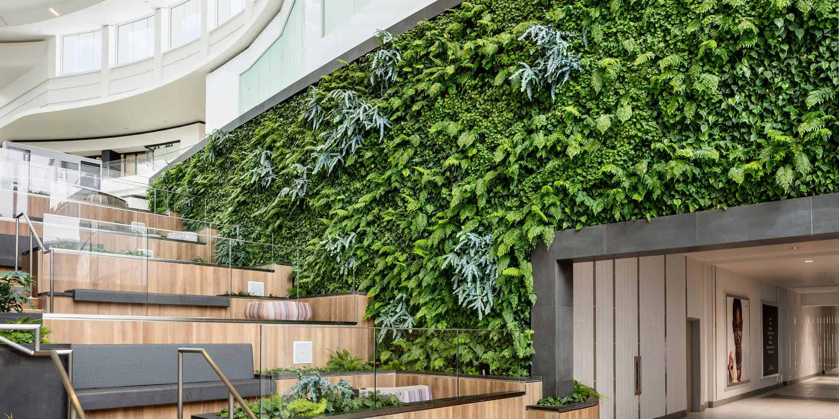

Comments are closed.