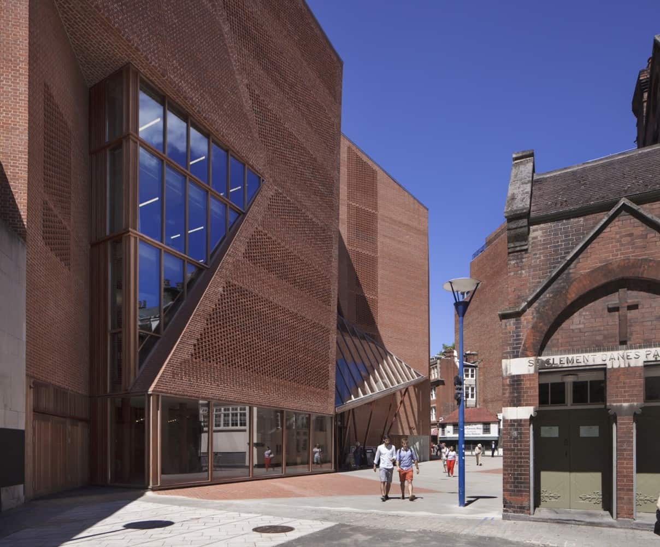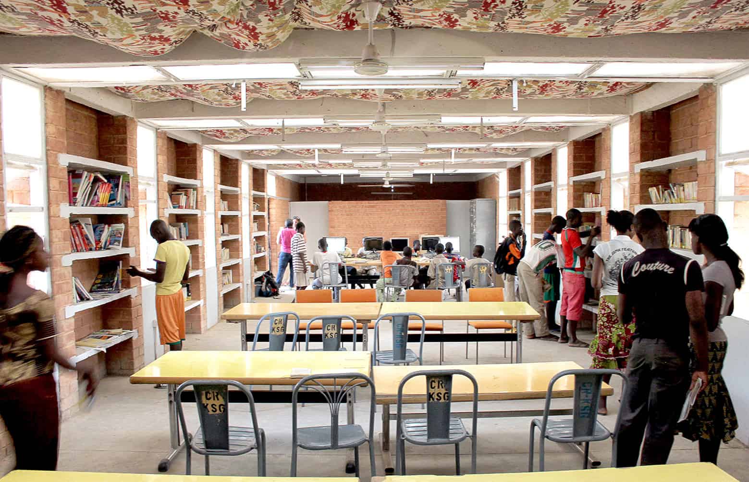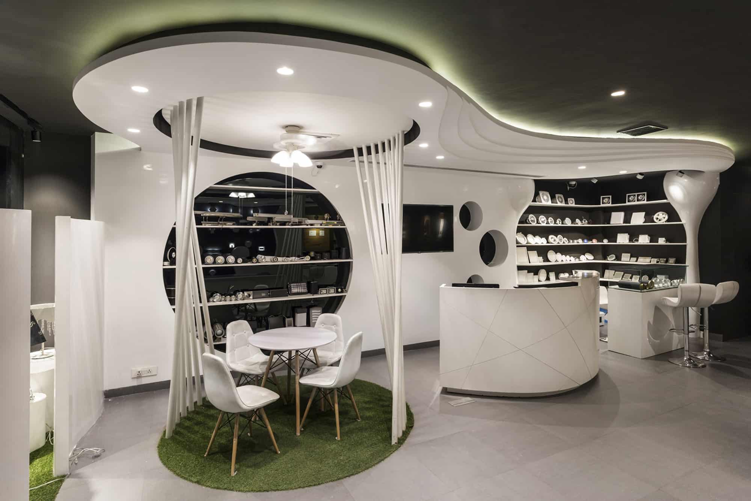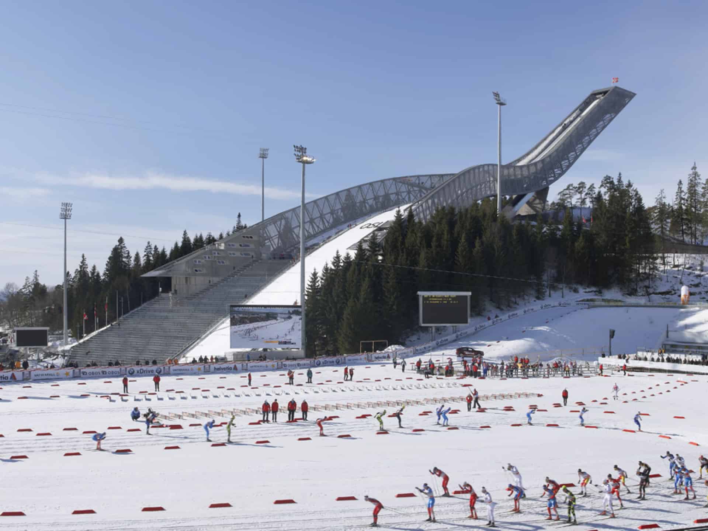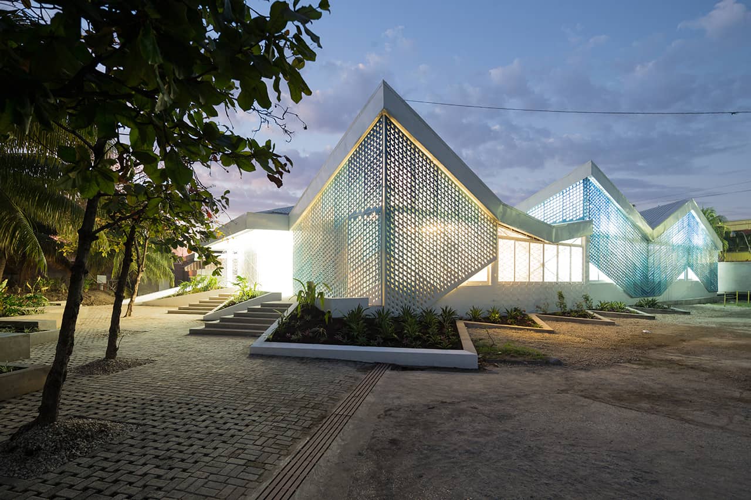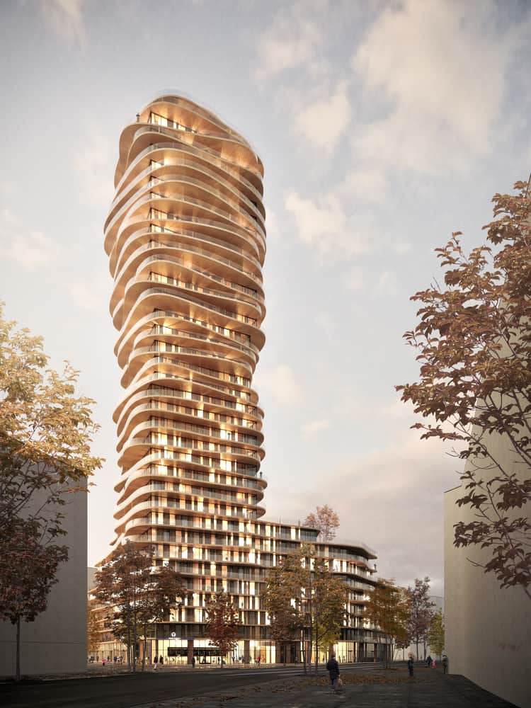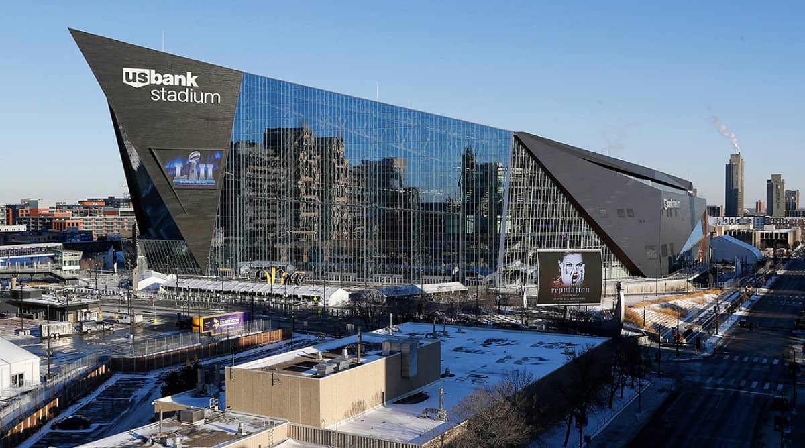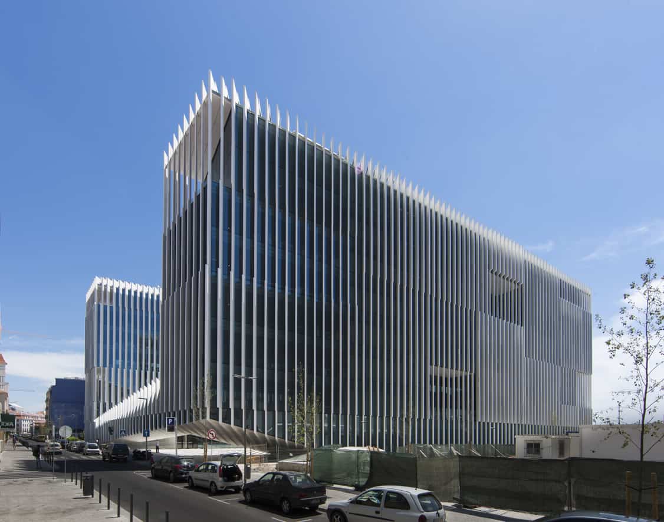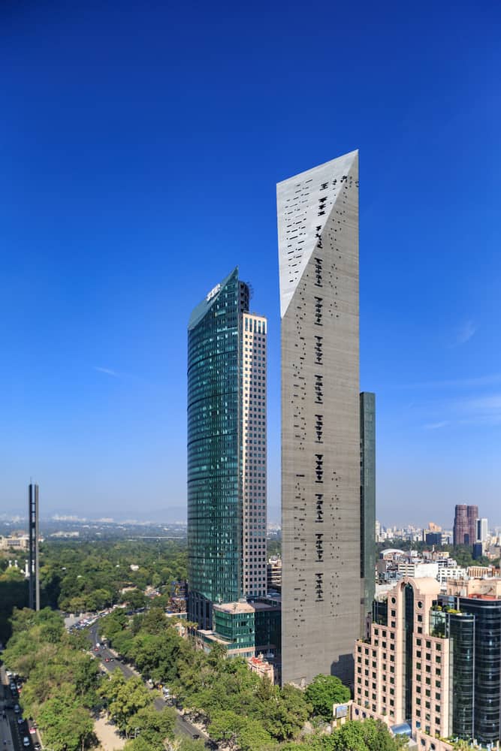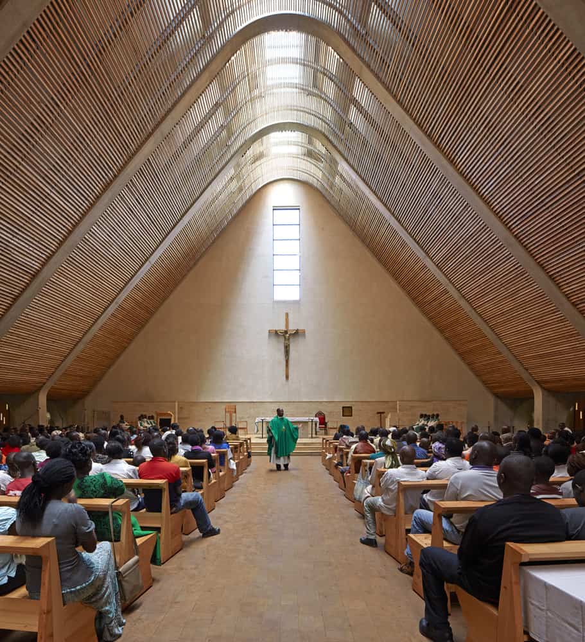The Saw Swee Hock Student Centre, designed by O’Donnell + Tuomey Architects, offers a unique and fascinating architectural twist to the London School of Economics campus. It features impressive polygonal elements and utilizes the depth of red brick in its exterior.
London is a city of bricks. The street character is basically bricks. In fact, the existing buildings on and adjacent to the site are built-in bricks of varied nature and this gives the streets such a lively hue. The student center does not completely divert from this but instead relates to the character of the city with the same familiar brick but with its own unique contribution. This contribution is just familiar material made strange.
"Strange? How?" The exterior walls are clad with bricks, used in a new way, with each brick offset from the next in an open-work pattern, wrapping the walls in a permeable blanket that will create dappled daylight in particular spaces.
The typical flemish bond is predominant, although the play with the laying of the brick gives the building a deeper sense of detail and pattern. In some places the material forms solid walls, while in others it creates perforated screens across windows. Cross ventilation and lighting is well achieved in the spaces.
One awesome spectacle is that at night, when all the lights are on inside, the building will be seen from the streets like a glowing lattice lantern. Campus nightlife will never be the same with this building.
Walls angle inwards along the eastern facade to give the centre a recessed public entrance that lines up with approaching streets to the north, south and east.
Like Japanese origami, the design is carefully assembled to make one coherent volume from a complex set of interdependent folded planes. Basically instead of the rectangular geometry of floor plans and facades, the triangle and trapezium are used to create angles other than the monotony of 90 degree corners.
Spaces within the building accommodate a variety of functions, including an events venue, a bar, a cafe, a gym and dance studios. There are also prayer rooms, offices and multimedia facilities. Designed to resemble a "lived-in warehouse", the building has an exposed structure that combines steel columns and trusses with concrete floor slabs.
Lightweight partitions made of clear and coloured glass and timber have sliding screens for flexibility in use. Circular steel columns prop office floors between the large span volumes and punctuate the open floor plan of the café. Stairs are made of terrazzo and plate steel. Concrete ceilings contribute thermal mass with acoustic clouds suspended to soften the sound. Every landing has a bench or built-in couch.
Floor plates differ in shape and size on different floors. Angular stairwells are positioned at three corners of the building, while a spiral staircase is positioned near the entrance.
There are no closed-in corridors. Every hallway has daylight and views in at least one direction. Every office workspace has views to the outside world. The basement floor area is lit from clerestory windows and roof lights to allow for daytime use. This building does not feel like a hotel, an office, or an academic institution. It is fresh and airy, heavy and light, open and clear, sculptural and social.
Critics have called the Saw Swee Hock Student Centre “richly considered and finished”, “eccentric and deeply satisfying”, “fantastically individual” and “a fold-out marvel and lesson in architectural origami.” It is yet another revelation that the good old brick facade is not yet obsolete in modern architecture.
Check out Dokk1 By Schmidt Hammer Lassen, another inspiring architectural piece you won't want to miss reading.
Project Information:
Architects: O’Donnell + Tuomey Architects
Location: Houghton Street, London School of Economics and Political Science, London WC2A 2AE, UK
Design Team: John Tuomey, Sheila O’Donnell, Willie Carey, Geoff Brouder, Laura Harty, Kirstie Smeaton, Gary Watkin, Anne-Louise Duignan, Ciara Reddy, Jitka Leonard, Iseult O’Cleary, Henrik Wolterstorff, Mark Grehan, Monika Hinz
Lead contractor: Osborne
Structural engineer: Dewhurst Macfarlane
M&E consultant: BDSP
Quantity surveyor: Northcroft
Area: 6101.0 sqm
Project Year: 2013
Photographs: Alex Bland, Dennis Gilbert, LEAF Awards, Osborne, Arch.photos

