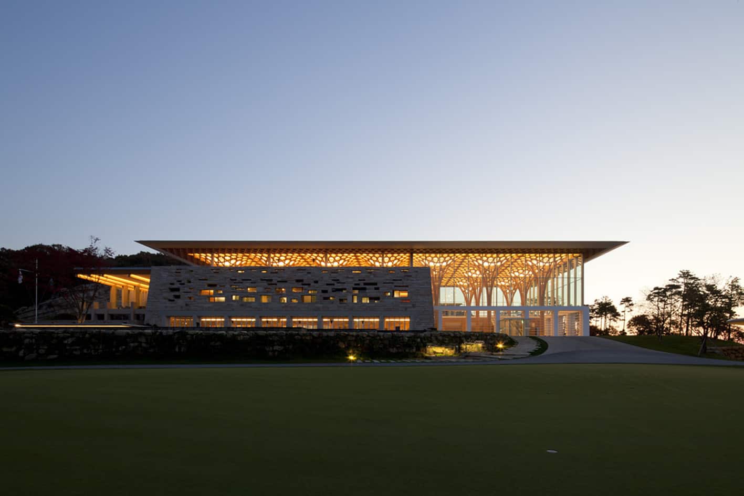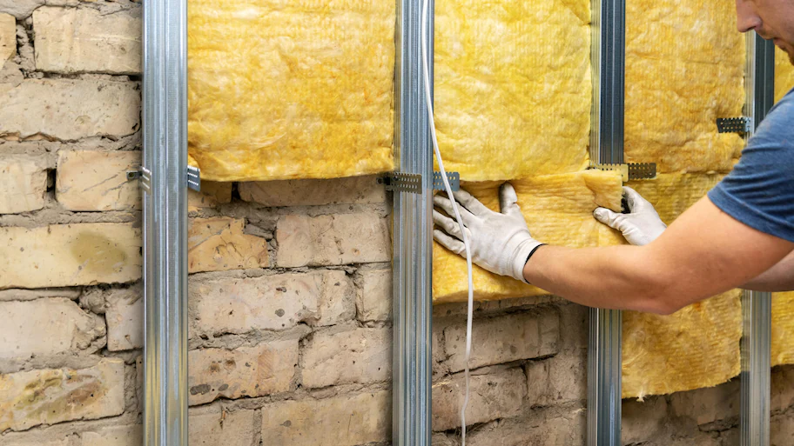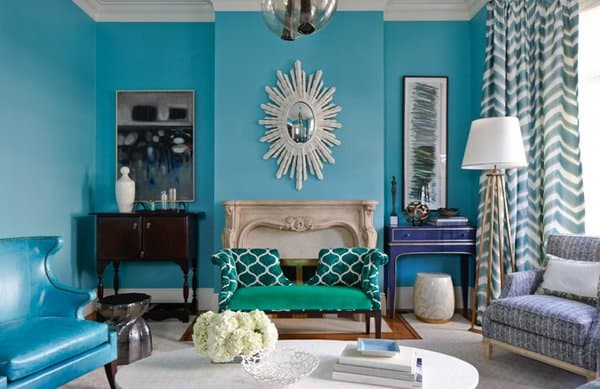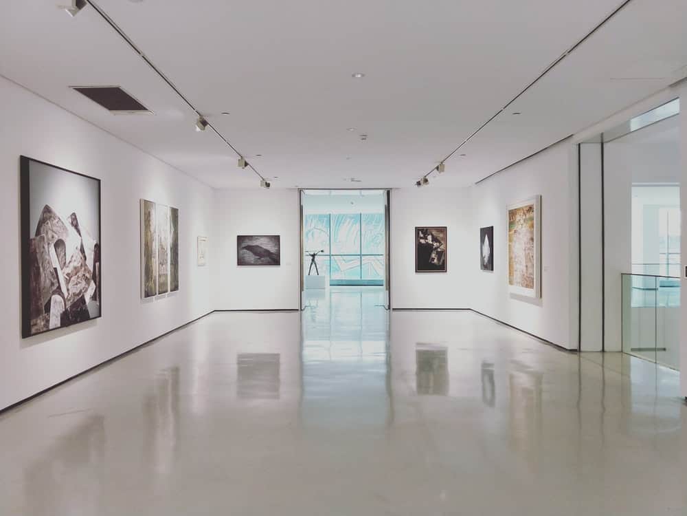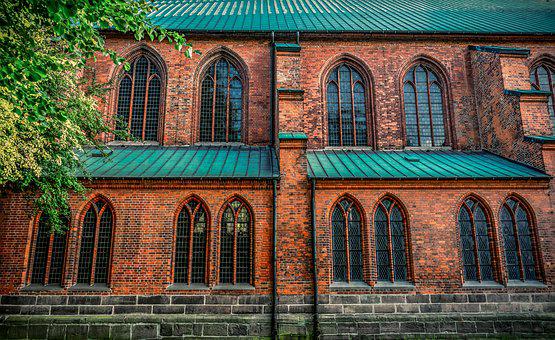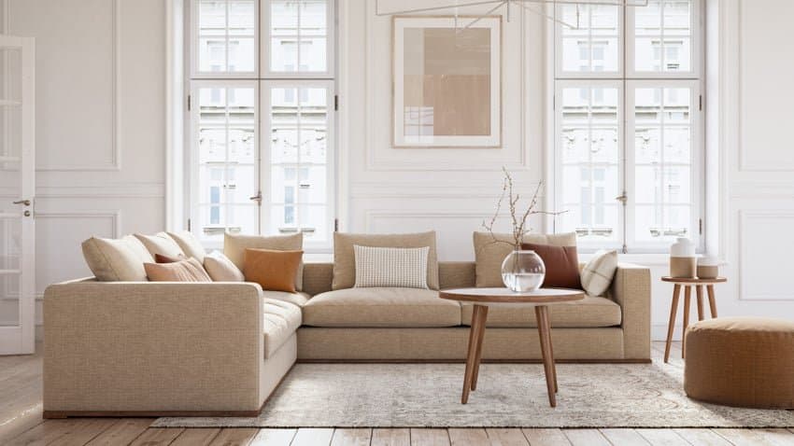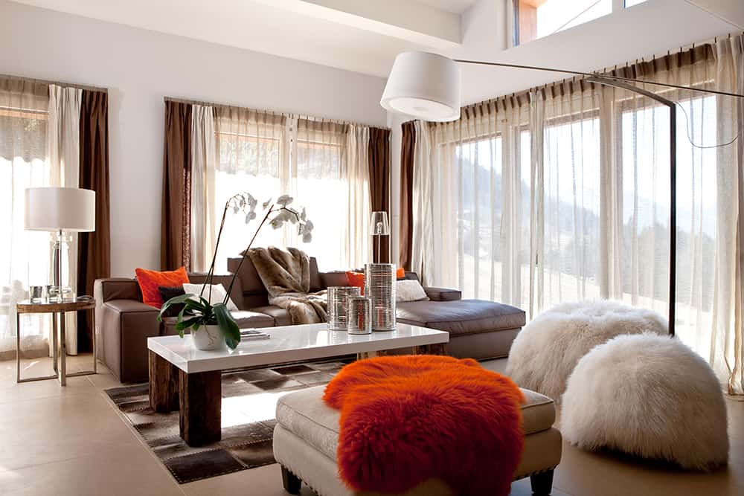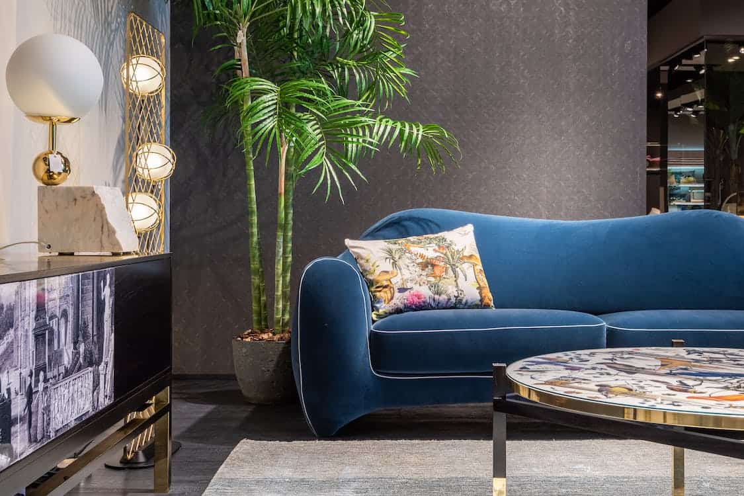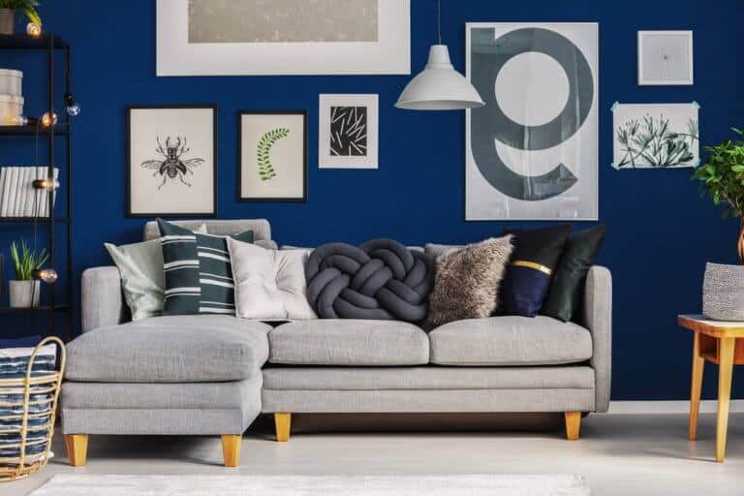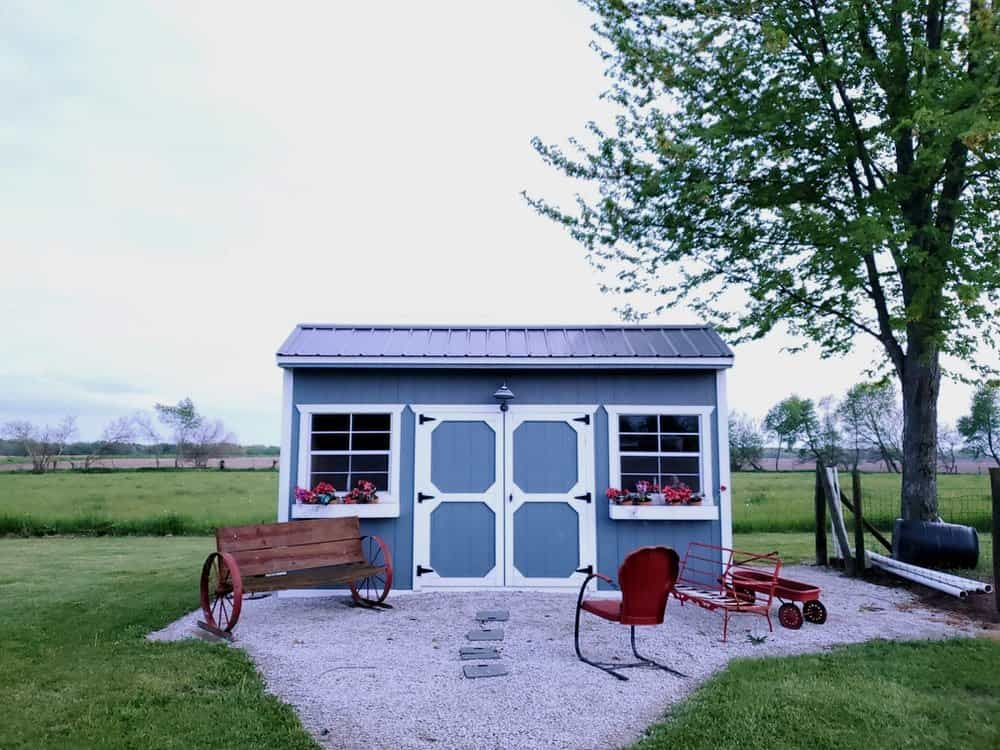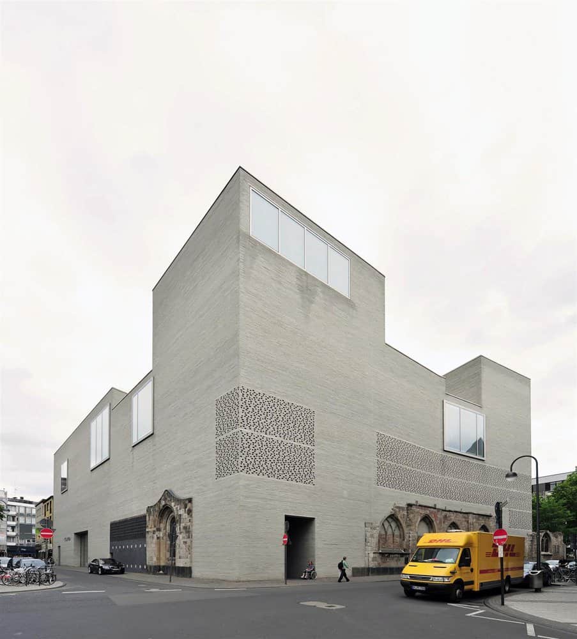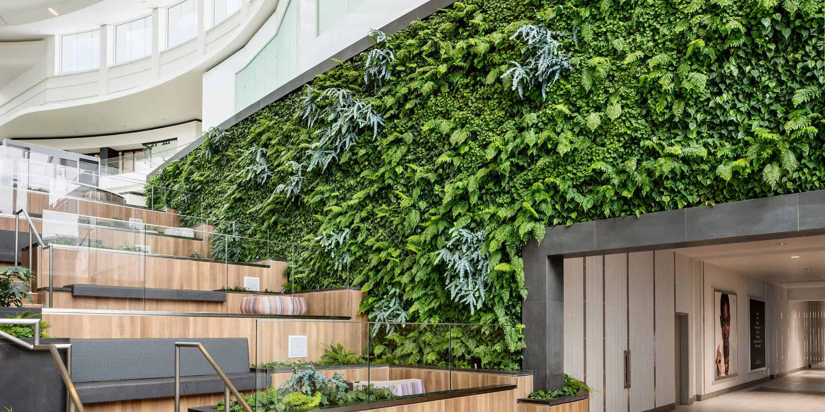The Nine Bridges Country Club-clubhouse in South Korea is another exemplification of Shigeru Ban’s expertise in working with traditional materials and timber structures, unveiled in 2009. This 20,000 square-meter structure, which is just a two-hour drive from Seoul, features three individual buildings: the primary atrium clubhouse for ordinary members, an exclusive area for VIP members, and a VIP accommodation. Shigeru Ban co-designed each building to have a distinct structural system with KACI International to comply with local regulations, which disallow building timber structures over 6,000 square meters. The culmination of their design pays a unique tribute to Mies Van Der Rohe’s work, sans the quintessential timber hexagonal grid.
The main building in this premier golf course facility is a regular member’s area which was designed to feature timber columns that radially disperse at the top to spread into a hexagonal wooden grid shell roof structure creating an atrium space.
The atrium features a glass curtain wall system with a base made of locally available stone fancied by the South Koreans. The envelope of the main space is composed of glass to provide for a clear, transparent space. Its entrance features 4.5-metre-wide glass shutters that open and close fully making them unique components connecting the space to the green fields outside. The timber and glass atrium is a three-story high space that serves as a reception, a members’ lounge and a party area.
The VIP members building is made from reinforced concrete while the accommodation building features a steel structure and is shorter in height. The stone house VIP members’ area accommodates locker rooms, bathrooms and service areas.
The timber roof structures encompasses the whole building, with its inspiration borrowed from the “bamboo wife” – a traditional Korean summer cushion. The pillow’s concept inspired the structure which was created in a way that allows breeze to flow through the interiors.
The use of sustainable materials in its design also complements its aesthetic ability. During colder weather, the tall wooden columns and roofs insulate the area creating warmth in various spaces.
A terrace at the upper level uses full-height sliding glass doors that connect the party room to the outdoors.
The Nine Bridges Country Club Clubhouse which has three floors above the ground and a basement parking is a true delight emphasizing Shigeru Ban’s use of natural sustainable materials that complement the abundance of natural daylight synonymous with his designs.
Curious to explore more of Shigeru Ban Architects' innovative designs? Discover the impressive Centre Pompidou, Metz and witness the masterful blend of sustainability and aesthetic beauty.
Project Information
Architects:
Shigeru Ban Architects
Location: Yeoju-gun, Gyeonggi-do, South Korea
Lead Architect: Shigeru Ban
Collaborator: KACI International, Inc.
Client: CJ Group
Area: 20977.0 sqm
Completed: 2009
Photography:
Shigeru Ban Architects, Hiroyuki Hirai

