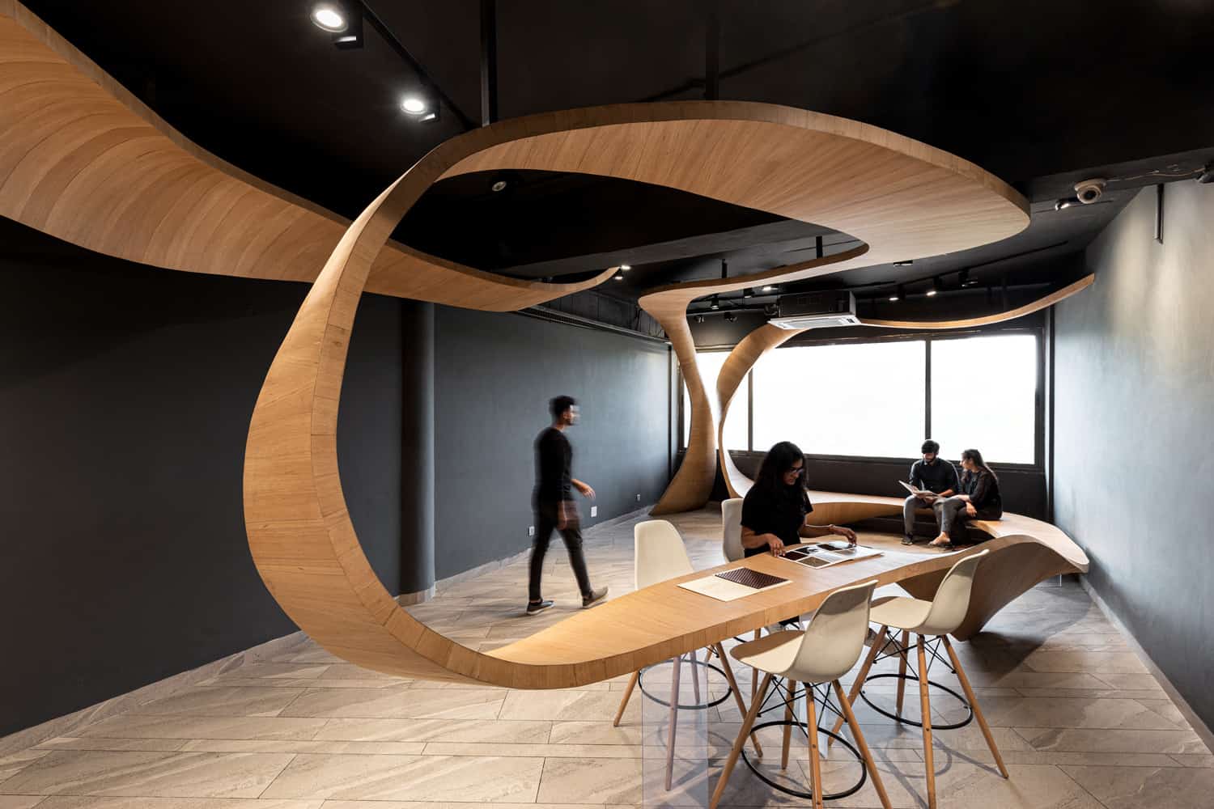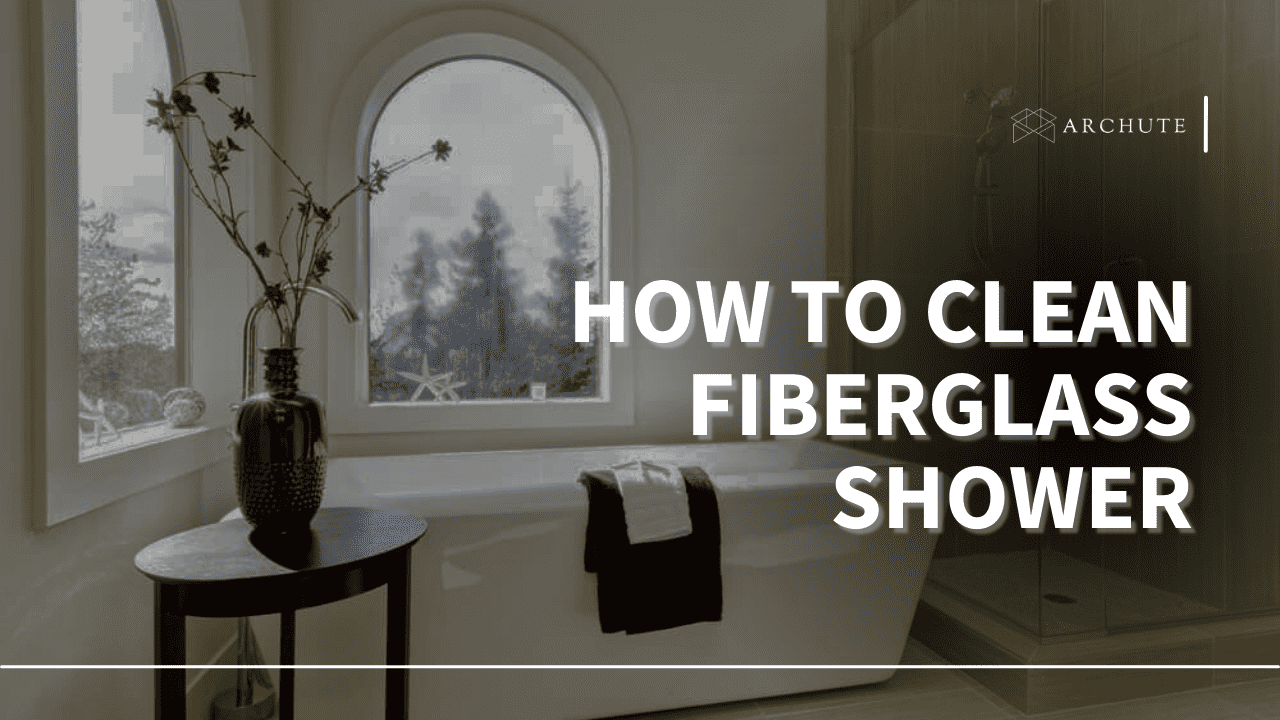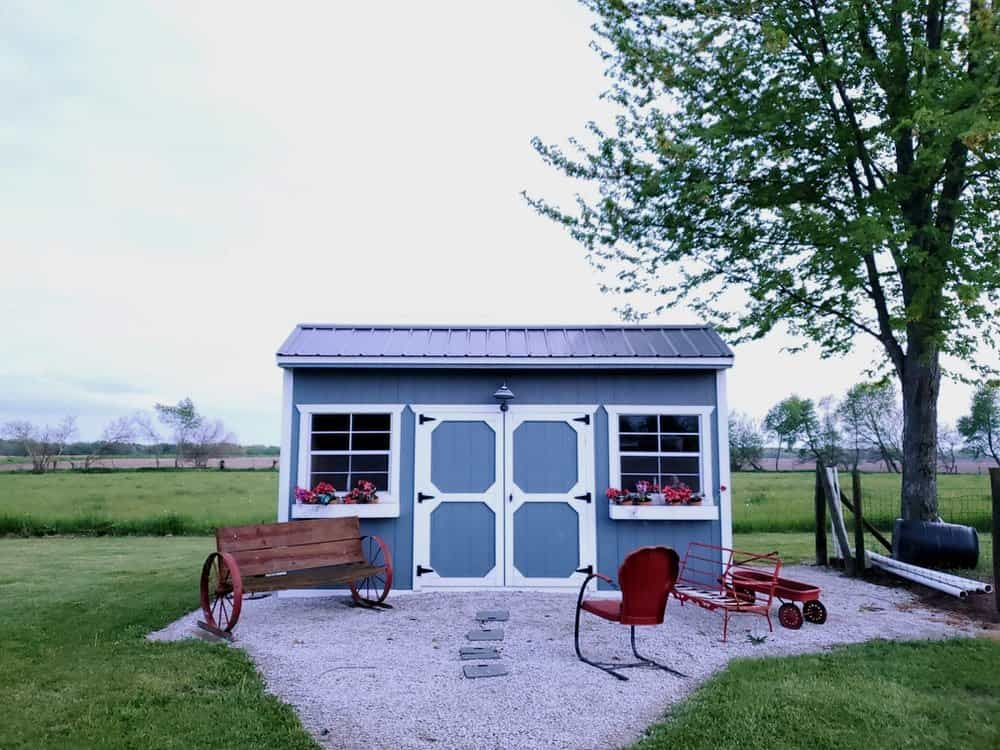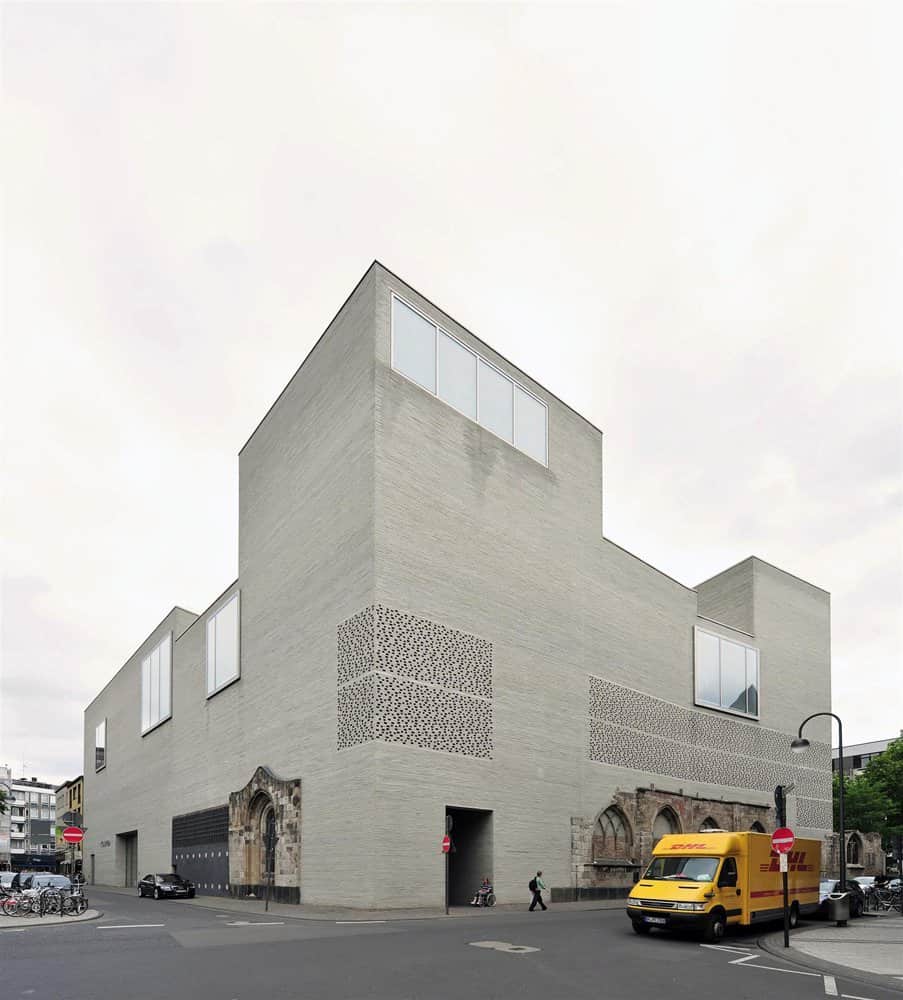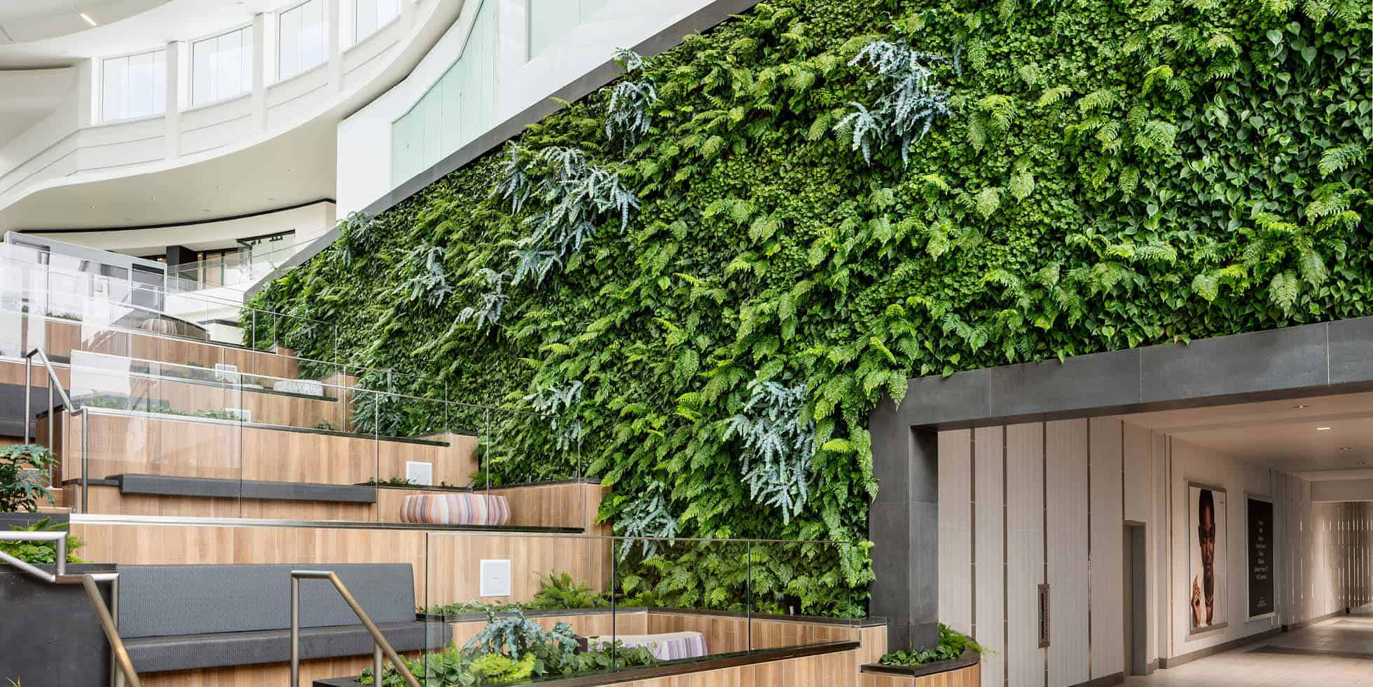One of the most historic architectural elements in India is the use of wood art in all facets of construction. Indeed, it is not just in India but around the world as well. Sutradhar community are the pre-eminent carpenters whose craftsmen are revered across the land in this populous nation. However, in recent times, the fight against deforestation has led to increased cost of wood and labour. This has left the opportunity of using cheaper wood alternatives to explore the power of wood in artistry from architecture to carpentry and other levels of design.

Studio Ardete
wanted to explore the use of plywood in this project. Nicknamed “Timber Rhyme”, it is a space that occupies the first storey of a retail shop in a market complex in Chandigarh. As one enters through the back of the building, the architects wanted to create an existing and intriguing walk through into the existing space. The client in this project sells veneers and plywood. These two materials have a leading role in the conversation around wood art and architecture for decades past. And so, it seemed right to the architects to put the materials at the center stage of the discussion in the interior design of this space.

Conventional limitations have existed and purported to define how wood art is used. In Timber Rhyme, an elemental ribbon is used to facilitate the dialogue between a carpenter and their products. The ribbon is both the facilitator and the subject of discussion in this case. It breaks out of convention and curves a new path for the artistry in the room.

The room has one single window that frames views to the outside and acts as a single point of attraction to trigger room exploration. The elemental ribbon curves its way across the room; sometimes being the point of focus in the ceiling, other times being an actual seat, sometimes acting as a table to pull discussions – but most of the time, it elegantly weaves its path across every sector of the space.


Varying focal points have been created in this interior with the eye meeting each of them at different elevations than previous. The rooms carves a new perspective for the viewer at every turn, creating an exploratory feel that is both playful and intriguing.

Experiencing the space, you get the feeling of something static, something moving and everything functional. The static elements are represented by points in the space where partition screens are integrated together with the black colour of the room. The movable elements represented by the twisting turns of the wooden ribbon as well as the movable furniture like seats and magazines placed for guest viewing. Art, when functional is powerful. That is where Timber Rhyme get its prowess. The art is as functional as it is for creation of the captivating form. From its creation of sitting spaces, to the meeting tables and display shelves, the art has found its place in the room.

Technology has made it easier to achieve incredible art without the use of too much time or cost. With this ease, the retail shop has now become a setting to create dialogue between the carpenter, the end-user and the retailer. This space speaks to you in the innate. As it transcends into a wood art landscape it asks questions of you. Most of all it has given the architects and all its stakeholders an opportunity to re-imagine the old craft of wood art; to understand and inspire creativity in intricate carvings within the architectural fraternity.
Project Information
Architects: Studio Ardete
Location: Chandigarh, India
Lead Architects: Badrinath Kaleru and Prerna Kaleru
Design Team: Badrinath Kaleru, Prerna Kaleru, Nisha Singh Sarao, Palak Puri
Client: Bansal Ply Chandigarh
Completion: 2018
Gross Built Area: 134 SQM
Photography: Purnesh Dev Nikhanj
Materials Used: Plywood, Light Oak Veneer, Paints, Adhesives, Lighting, Tiles

