Tudor Apartments is a high-rise residential project consisting of 14 intimate apartments in Tudor Creek, Mombasa. Enveloped in a mashrabiya structural shell, the building is distinctive in its creative design – ensuring privacy and optimizing natural ventilation and lighting.
Urko Sanchez Architects took the challenge of translating their contemporary Swahili style to a ground-breaking high-rise structure where the apartments benefit from the experience of outdoor living, contact with nature and the integration of the surroundings into each private home.
Sustainability Approach
The major design hurdle was to marry the cultural context of the project with the contemporary requirements of the brief. The building incorporates the passive thermal control systems that are predominant in Swahili architecture. Moreover, fundamental cultural aspects as well as the use of local materials and labour were incorporated into the project.
Site Analysis
In order to meet the brief’s objectives a plot study was done in order to familiarize the architect with the surrounding neighbourhood and landscape. This study involved: existing trees and vegetation; site orientation and incident angles; winds; potential green energy sources; access; topography; existing buildings; street view and creek views.
Design Concept
Working together with the client, the architect identified the key concepts that would guide them through the project’s design: edges and opening; transitional spaces; spatial layers; courtyards; surprise and delight; materiality; and light and shadow. This was done after an analysis of the site and research of Swahili cultural heritage.
The Building’s Skin
Once the functional disposition of the apartments was determined – an investigation on the building skin ensued. The in-depth research involved the understanding of: Swahili ventilation techniques; closing systems of lattices; in and out spaces; use of local materials; privacy gradients; climate control and highlights of view towards the adjoining creek.
Project Information
Architect: Urko Sanchez Architects
Client: Swahili Gem Ltd. Kenya
Location: Mombasa, Kenya
Design Team: Estrella de Andrés, Marcos Velasco, Ahmed Shamuty
Area: 4 000 sqm
Status: Completed, 2017
Photographs: Javier Callejas, Urko Sanchez Architects

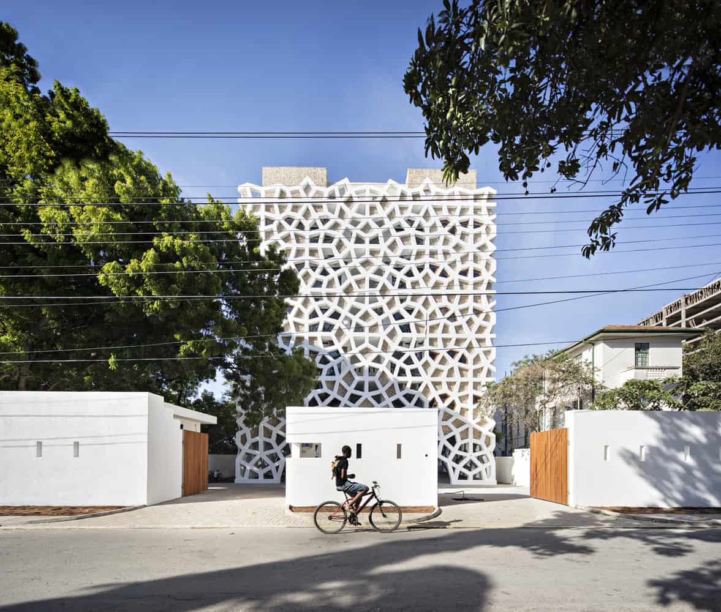

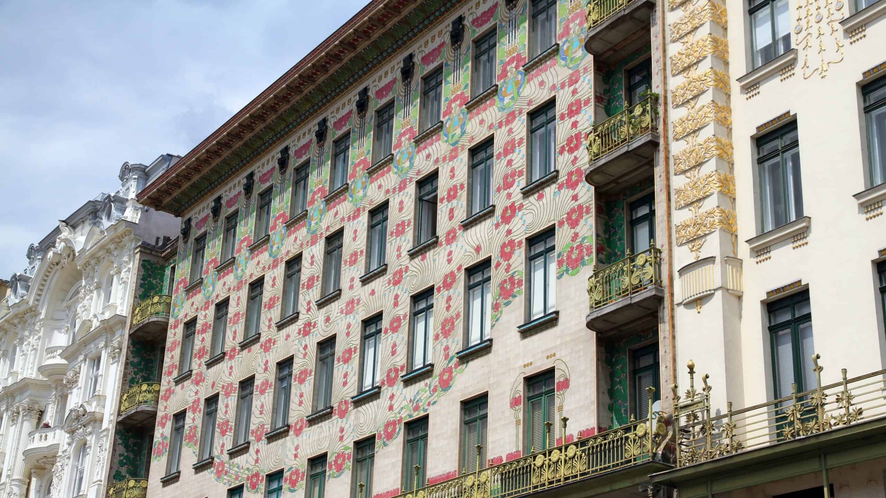
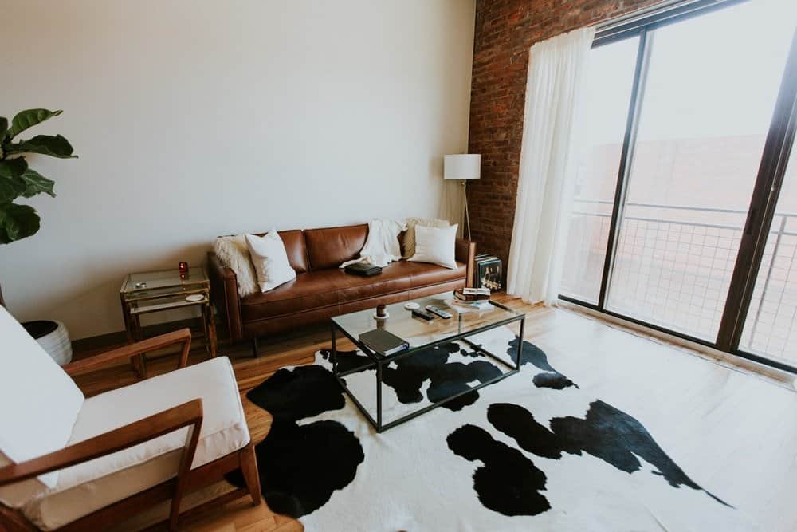
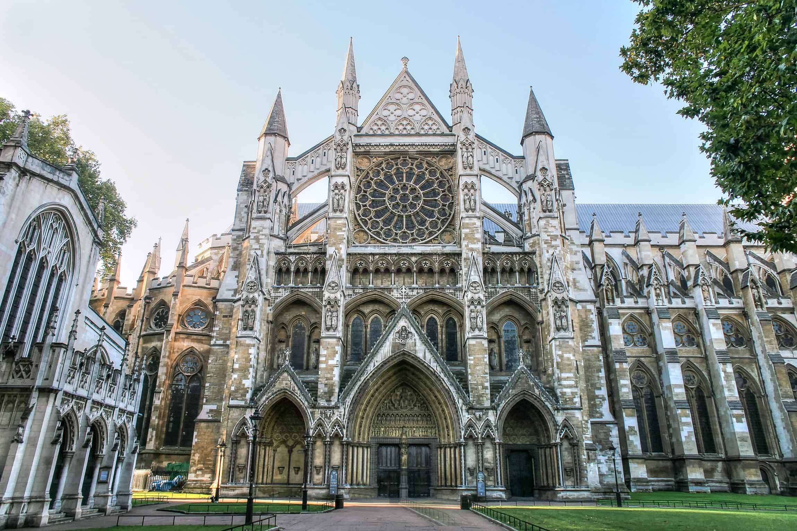

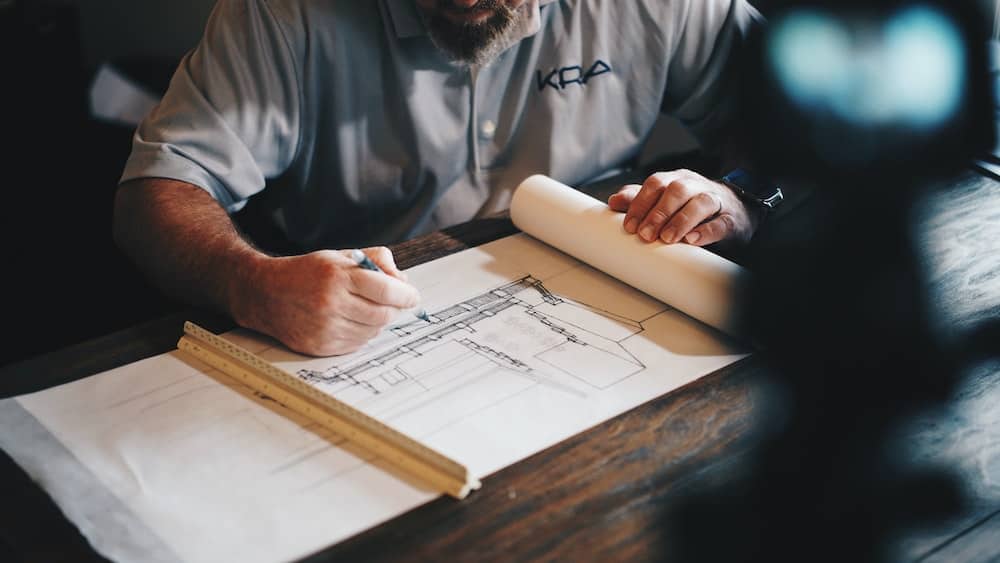
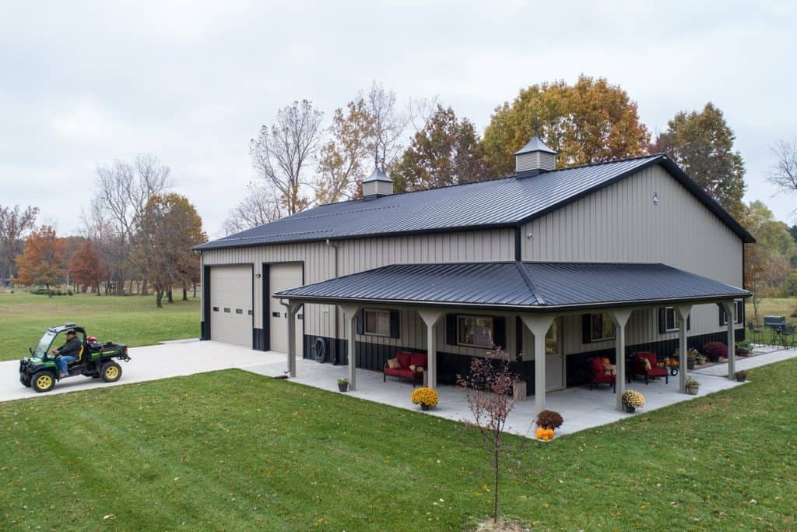
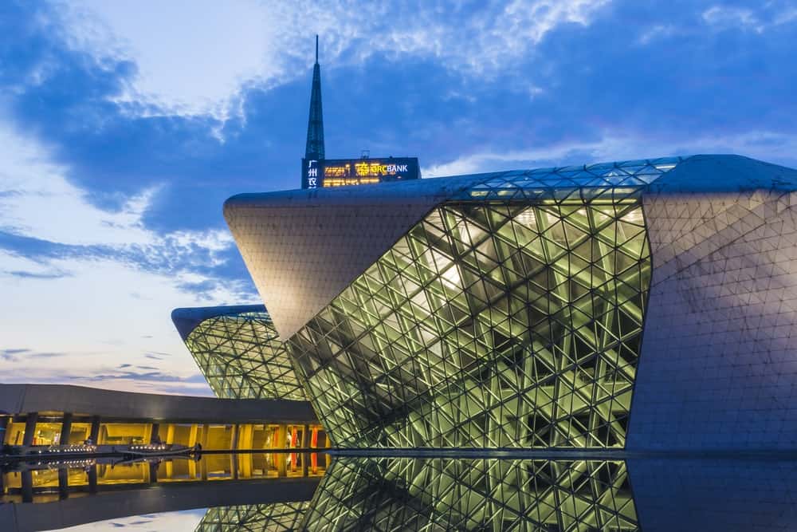
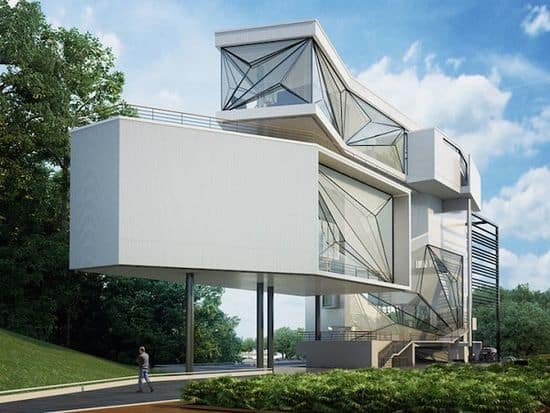
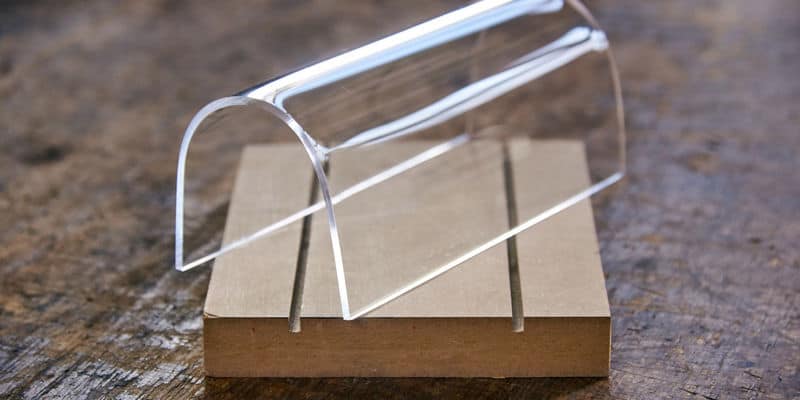

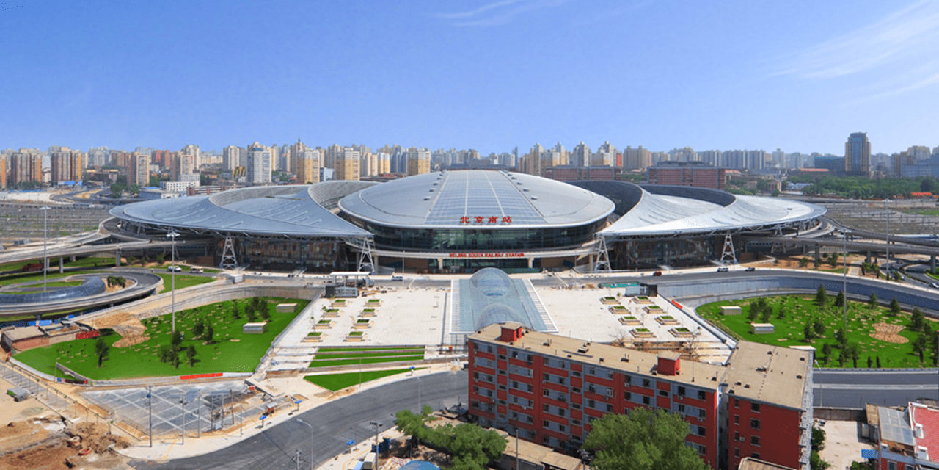

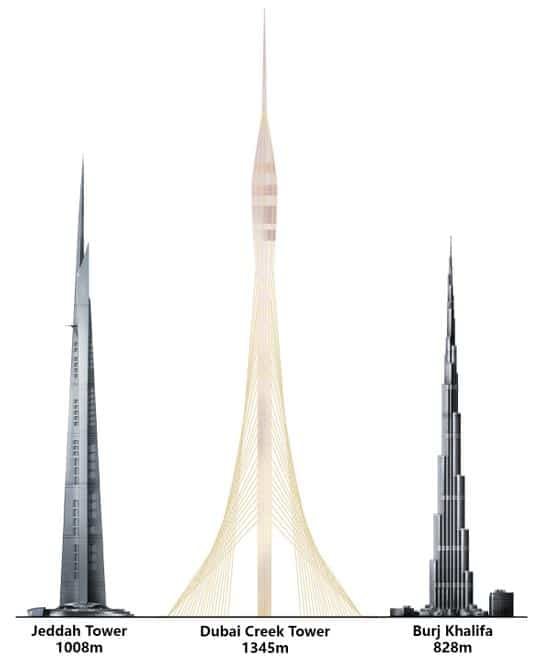
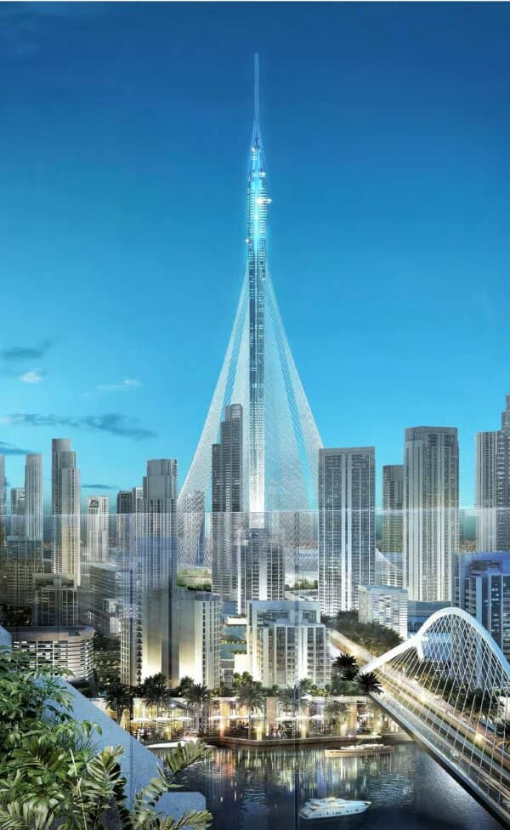


Comments are closed.