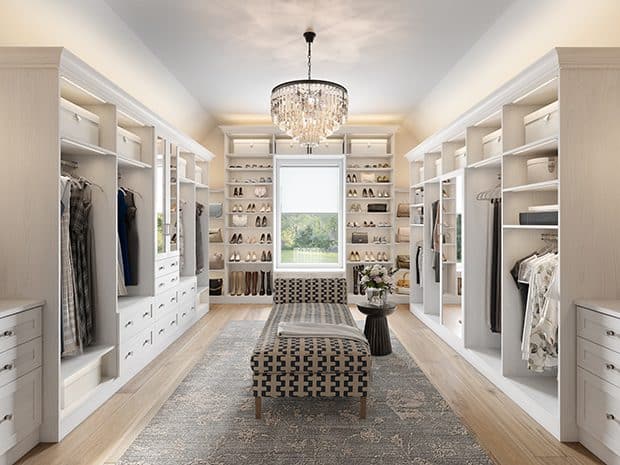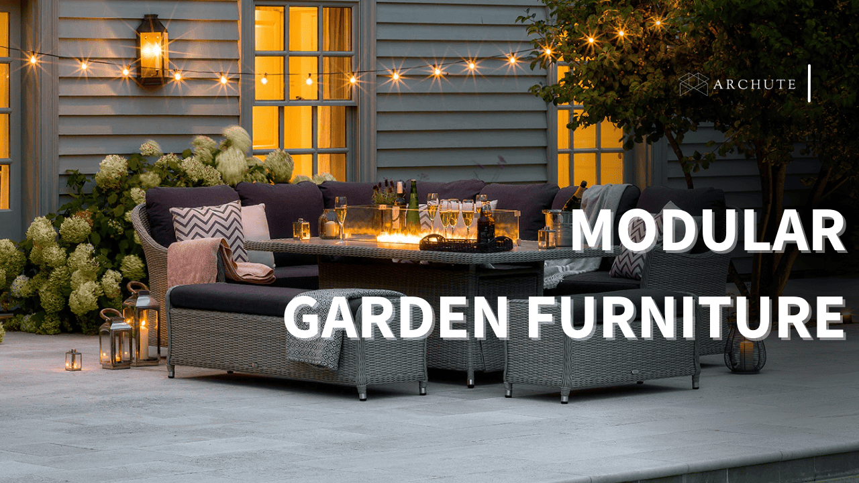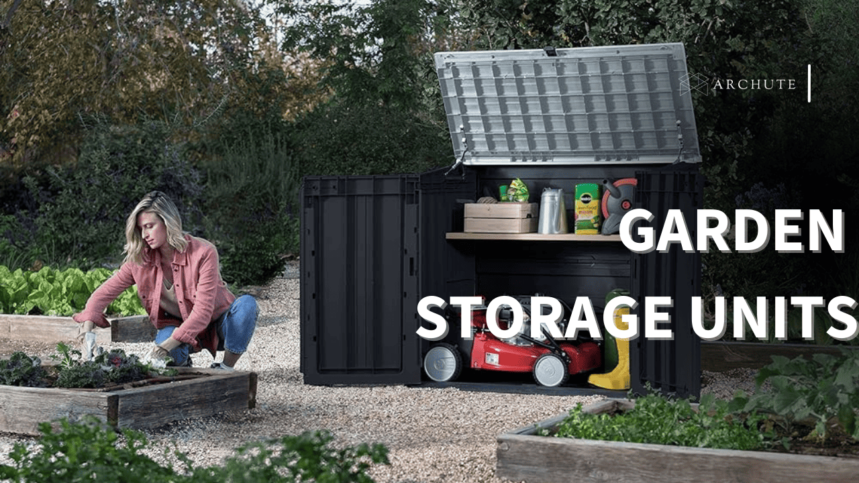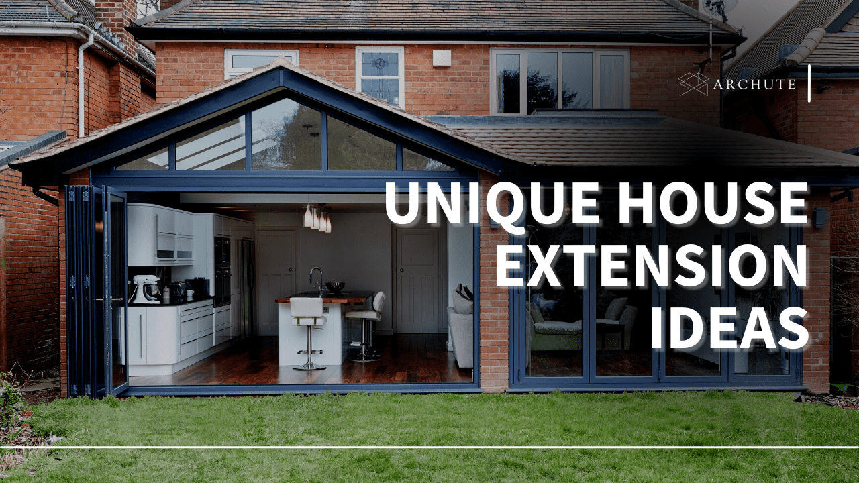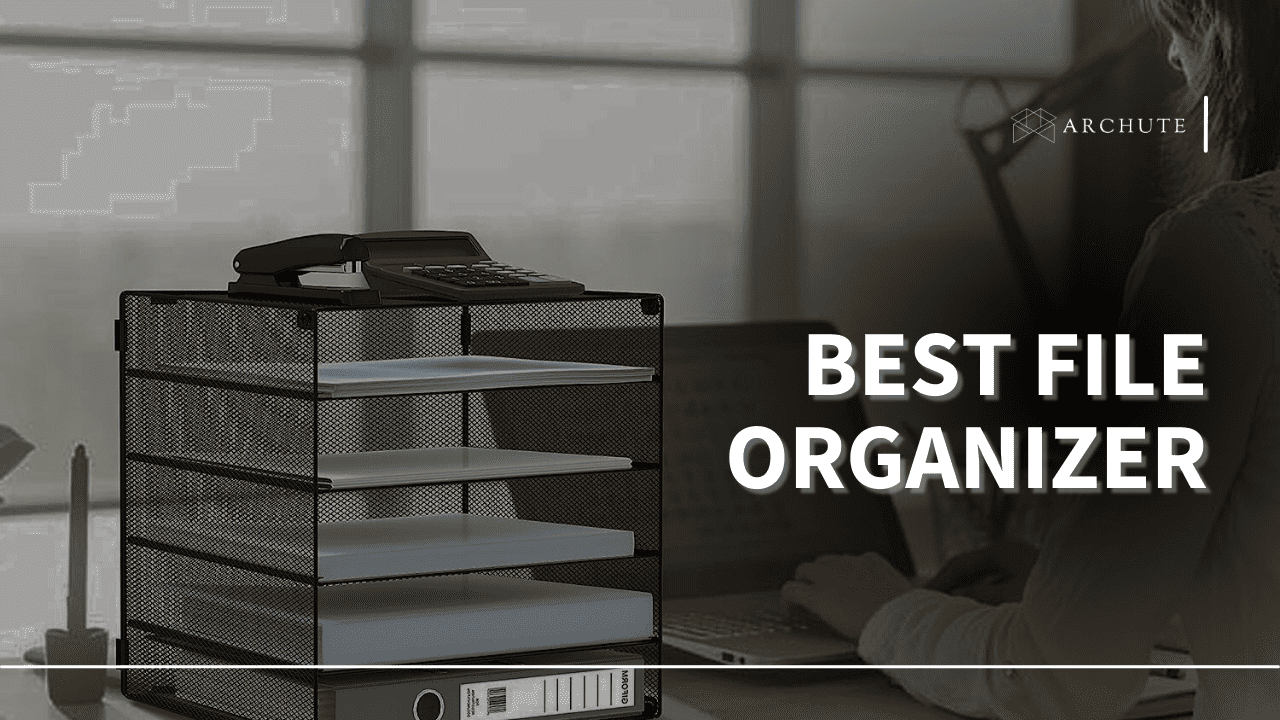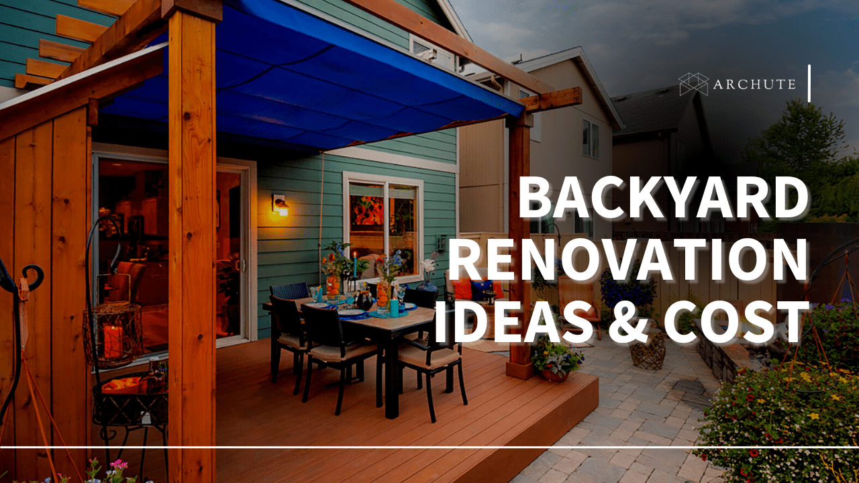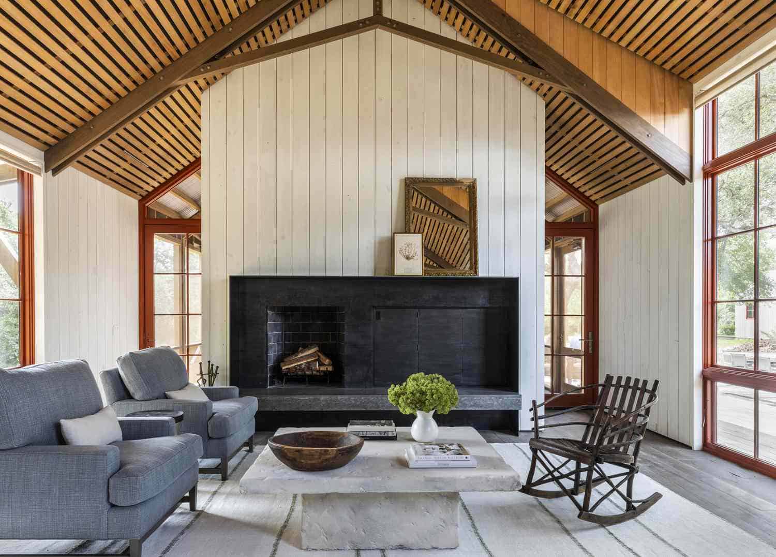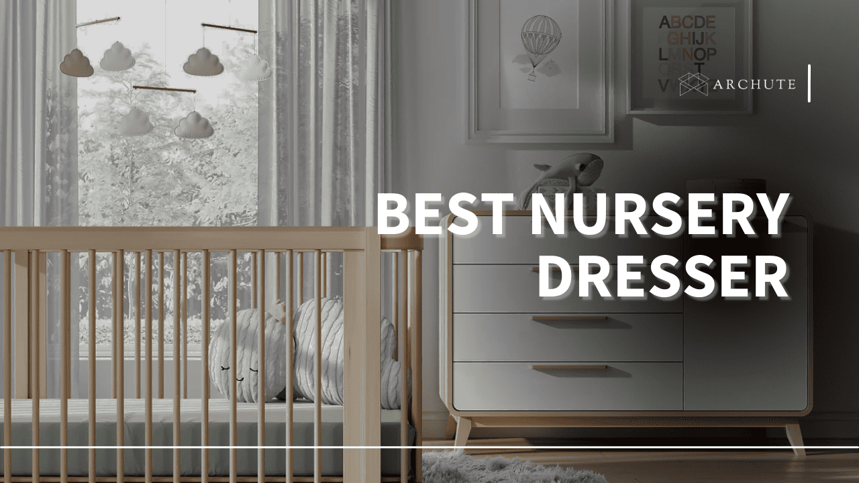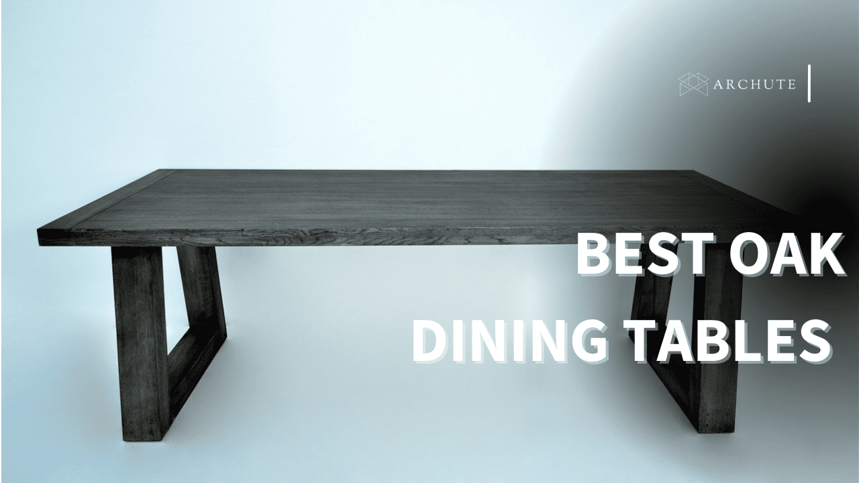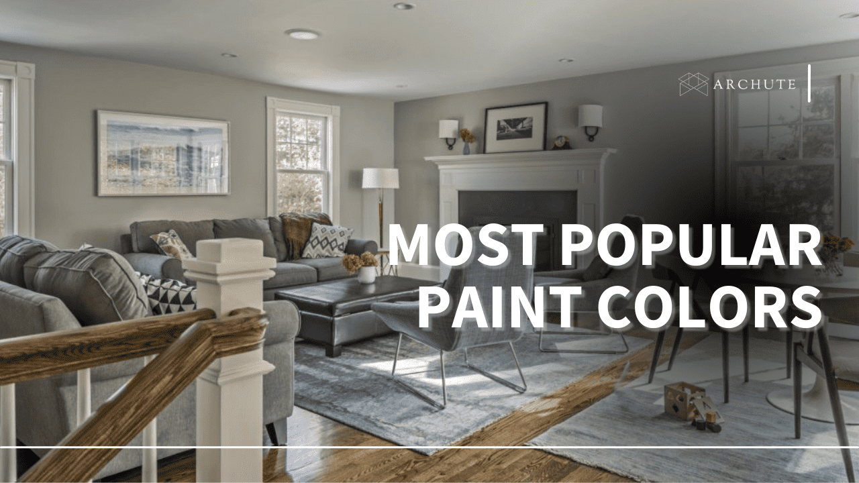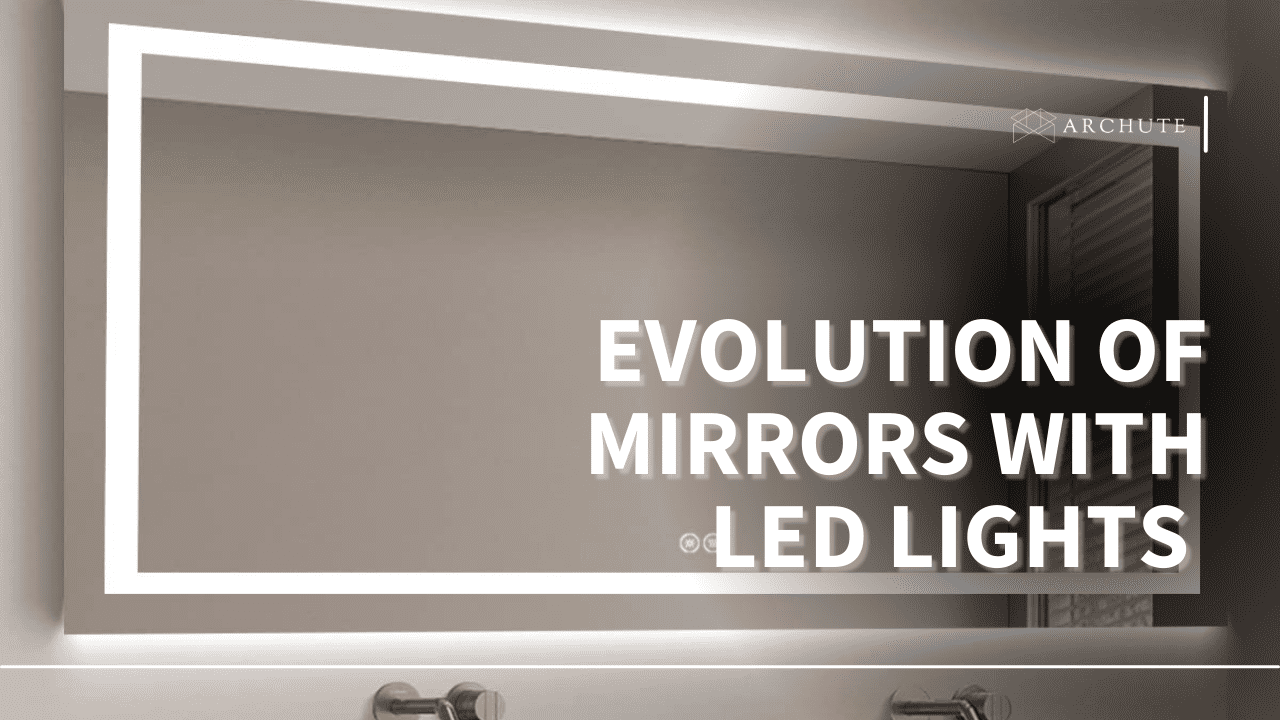We all need extra space for storage. It doesn't matter if it is extra closet space or extra backyard space for weekend barbeques. The point is, extra space is always a welcome addition. A walk-in closet can be an awesome addition to your space. With the right layout and storage capacity, you can have the best walk-in closet ideas and the closet of your dreams.
What Is A Walk In Closet?
A walk-in closet is a storage space, usually within a master bedroom. It is specifically used for the storage of clothes, footwear, and accessories like jewelry. It is also used as a dressing room. Wardrobes are considered a practical addition because they utilize space that would otherwise go unused. In addition, a walk-in closet gives you a sense of organization and order.
There are different walk-in closet ideas that are suitable for both small walk-in closets and modular closet systems. You can get closet design ideas from practically anywhere on the internet and most home blogs. A few things and additions can make your closet go from being a mess to having enough room for all your clothes.
If your closet is properly organized, it will save you time, and you will not have to struggle with looking for an outfit you last saw a few months ago. On the other hand, a bulging closet with clothes struggling to stay in place is not only a hectic and irritating sight, but it is also an eyesore. Either way, a proper organization system can make all the difference in your walk-in closet.
With a rough idea of a walk-in closet, let us see the various types and ideas of what you can do with your closet space.
1) Built-In Open Shelves

Shelves also create a vertical space where you can see all your items lined up. This presents an awesome storage solution. In addition, shelving systems are usually a sturdy addition to your closet. Finally, the use of shelves is unlimited because apart from shoes and handbags, you can also store folded pieces of clothing and basically anything that fits on a shelf.
2) Island With Drawers

Considering the size of your walk-in closet, an island may add functionality and storage space. An island is one of those storage solutions which is perfect if you want to spruce up your closet space. An island will definitely have custom cabinetry selected by you, of course. Islands are a great addition, especially if you have the space.
Furthermore, islands are built with a bench at one end to sit on as you wear your shoes. The smaller drawers are also perfect for showcasing jewelry and other small accessories like ties. You can also make the top of your island an awesome focal point by cabinetry lighting. It can make all the difference for your island.
3) Cubby Style Shelves

If space is a problem for you, you can increase your storage by adding cubby-style shelves, as illustrated. This is one of the walk-in closet ideas that is suitable even for shared closets. Cubby style shelves are small enclosed shelves you can use for shoes, handbags, jewelry, and foldable clothing items.
In addition, you can handpick the cubby-style shelves you prefer. A small walk-in closet will also benefit from such closet systems. You can also utilize cubby shelves by using storage baskets to store clothes and accessories in. The storage boxes can also be stored inside the cubby shelves. Furthermore, you can always change the orientation of the wooden cubby shelves and maximize hanging space.
4) Storage Bins

Storage bins have been around for quite some time. If you want to accentuate your small closet space, storage bins have always been one of the best walk-in closet ideas. In addition, you get to store more stuff in the bins without worrying where they will fit. The answer: on top of each other on vertical space.
Furthermore, woven baskets add texture to your walk-in closet. You can play around with various colors and various materials so that you can have your small walk-in closet feel spacious. Chrome colors are a good fit for storage bins as they go with basically any paint color and any space in general.
5) Use Mirrors And Lighting

Mirrors have a way of making spaces look larger. So a full-length mirror should do the trick. You can also add mirror tiles to one wall to make your space look crisp and spacious. For a closet system with doors, you can also include glass doors for easy visibility and a touch of luxury. Trust us, everyone wants that, and glass doors are that.
In addition, you can create the illusion of having more room by adding lighting. Every square inch of a walk-in closet should be utilized. As such, there is no restriction when it comes to lighting. Lighting can make all the difference between a bare-looking space to a space that will display your closet space in the best light. Lighting fixtures can never be a downgrade.
6) Wallpapers And Color Coding

You need to color-code your closet space. If you are up for it, changing wallpapers to coincide with each season can improve how your space looks and break the monotony. In addition, you will love the changes with each season. However, if you do not have the time, you need a color palette that won't alter your space too much.
Crisp white can have a calming effect and make your space look bigger. Pastel colors add a softness to your space and are soothing to the eye. In addition, they look cute, especially with good lighting and fixtures. Bold colors like blue or brown can also make your space unique, especially if it's a shared space.
Why Do You Need A Walk-in Closet?
Walk-in closets are not only functional, but they are also high in demand. A walk-in closet system will save you time and space. Not to mention that even a small walk-in closet probably has way more functionality than a traditional wardrobe. Here are some of the reasons why closet systems are a great fit for your house.
a) Protect Your Clothes
After doing laundry, you want to maintain that fresh smell that laundry gives off when it is clean. Unfortunately, a traditional wardrobe will not maintain a fresh load of laundry. In fact, you might find your clothes giving off a musty or stale smell. Unfortunately, there is no way to rectify this unless you like to re-arrange your entire wardrobe every day.
However, with a walk-in wardrobe, the space allows for air circulation. This is the perfect condition for fabrics that need to breathe like leather. A walk-in closet can accommodate custom built-ins to ensure you have ample floor room and your clothes have ample breathing room. In addition, it reduces the clutter you would normally have with a traditional wardrobe.
b) Save Floor Room
As we have mentioned, a walk-in closet has hanging rods, shelving, drawers, racks, and unique, custom organization systems. These storage solutions enable you to have ample space to walk on the floor. You can also make use of space that is otherwise unusable in your bedroom. Such spaces make the perfect walk-in closet.
Furthermore, the best thing about walk-in closets is that you can practically use them in any shape. It can even be circular, L-shaped, U-shaped, and other shapes. There is no one standard way to build a walk-in closet and not even a small walk-in closet. Typically it would be best if you went with the closet design that saves the most floor room.
c) Organization At its Best
A closet space will let you showcase your favorite shoes on the top shelf and still let you have space for a vanity table or dressing room. You could even add an ironing board in there. There are no limitations as to the practicality and functionality of a walk-in closet. You can also add more and more storage boxes without worrying about where they will go.
In addition, you can fix lights and give it an ambiance of a dressing room. In fact, you can add a reading area to make it a more comfortable place. Cabinets can also be added as frequently as you prefer. Finally, there are multiple options you can branch into when you feel like your racks and cabinets are not doing it for your closet space.
d) Cost-Effective
Most walk-in wardrobes are built from unwanted space or space which was not previously used. In addition to that, you can probably find the best closet design inspiration from the internet. And the best part is you can build a walk-in wardrobe yourself. However, you could always get assistance from professionals.
You can always shop from online stores for affordable shelves and fixtures, which are also cost-effective. There are usually no solid doors on walk-ins. This also plays into the cost-effectiveness of it all. In addition, we don't have to tell you that closets can look good even on a budget.
e) De-Clutter Your Space
There is nothing more freeing than doing away with clutter. Gone are the days we would hang clothes and handbags all around the bedroom because of a lack of space. No matter how beautiful your traditional wardrobe is, stuffing your growing pile of clothes into it is not what you want for your clothes and accessories.
Either way, unused space can be the answer to the disaster in your traditional wardrobe. In addition, a well-designed walk-in will be more of a great investment and addition for your home. Furthermore, walk-ins look amazing at all times.
f) Adjustability
If a closet is adjustable, that means the fixtures can be moved to improve and maximize space. For example, make sure your hanging rods can be moved up or down to cater to clothing items like long dresses. In addition, ensure your shelves are also made to be adjustable. The adjustability ensures the utilization of every spare inch of space.
Fixing hanging rods too low can be a hindrance, especially if they are double hanging rods in the same place. This does not utilize space, and if they are not adjustable, your closet will get boring quickly.
g) Using Tricks
Yes, if you are under a budget, there are a few tricks you can play with here and there to make your closet space look amazing on a budget. Fixtures, lighting, mirrors are all affordable if you have the right taste. You should have the right selection that will work for your space but are still affordable at the end of the day and won't break the bank.
Bottom Line
Everyone wants a practical and beautiful closet that won't break the bank. Walk-ins are easier to maintain and generally add more space and luxury to your space. Unfortunately, most homes have a walk-in closet just for the sake of a walk-in. The closet design is not made to be practical in most cases. As long as a house has a space remotely resembling a walk-in, it is checked off the list.
However, the whole point of a walk-in closet should be practicality and functionality, which we are repeatedly stressing. At the same time, a little beauty never hurt anyone. Additions like a splash of color on one wall or a simple bouquet of fresh flowers can also be a refreshing change to your space.

