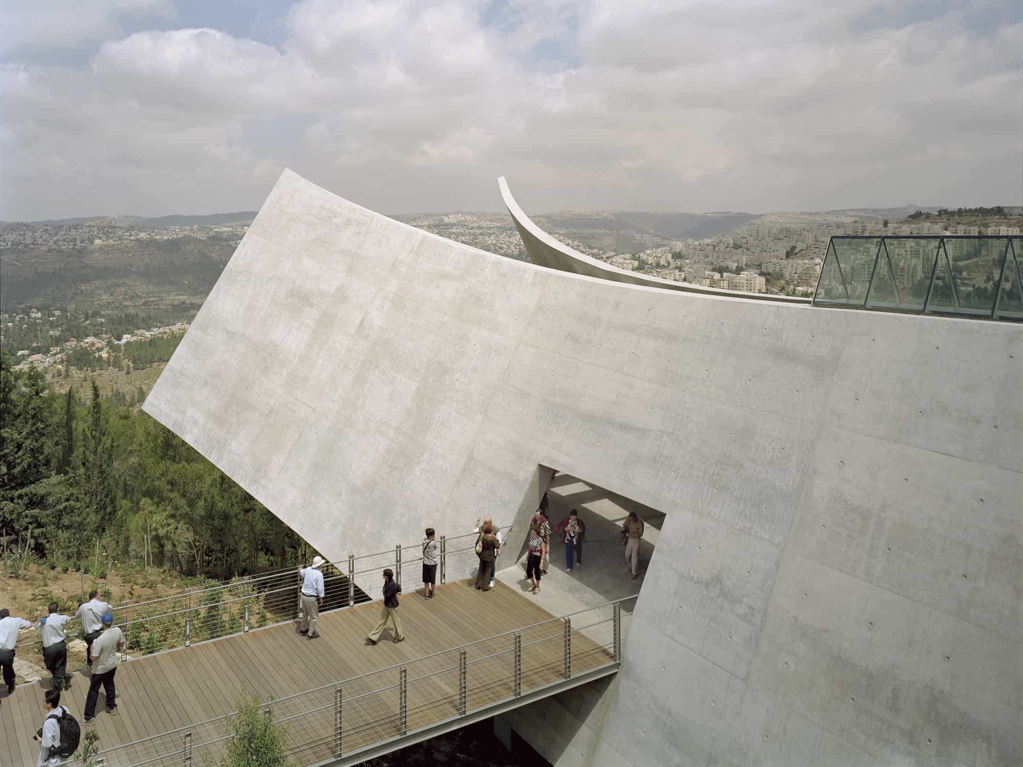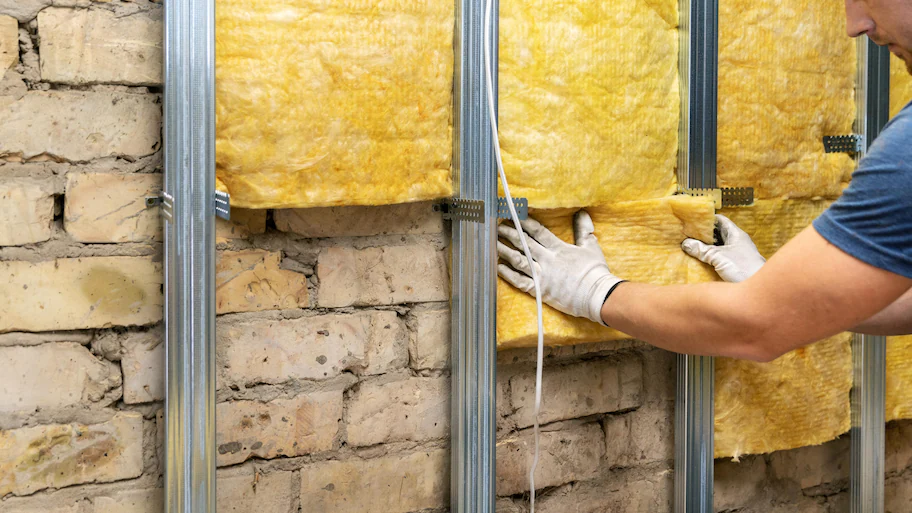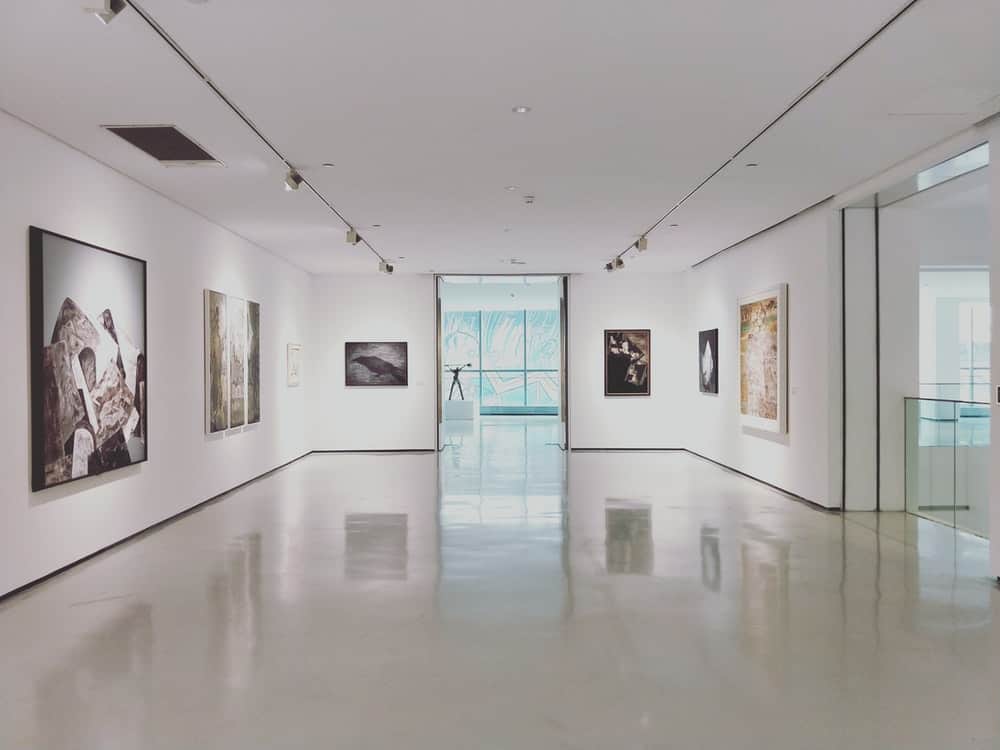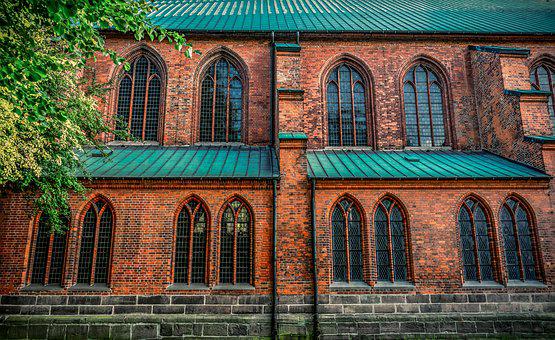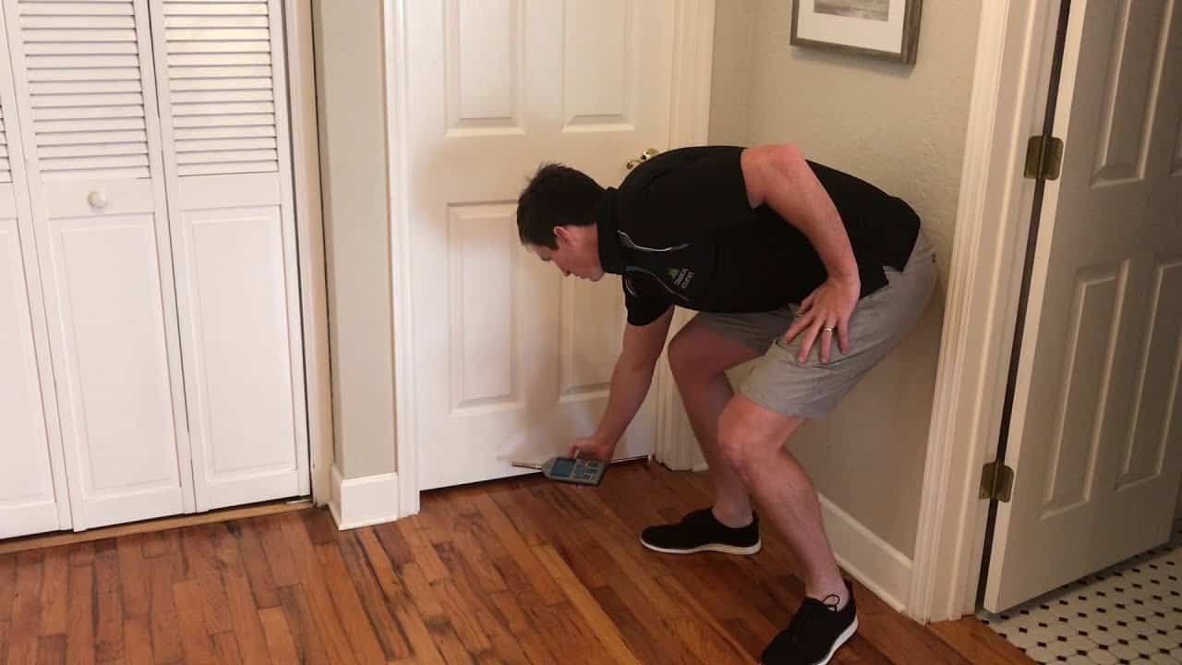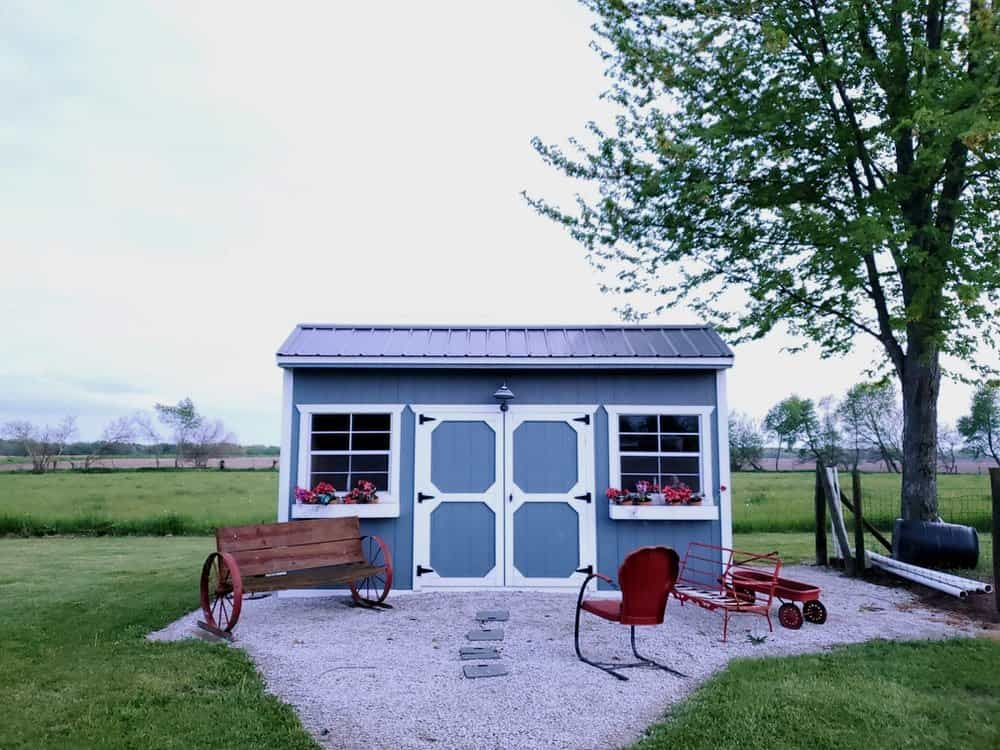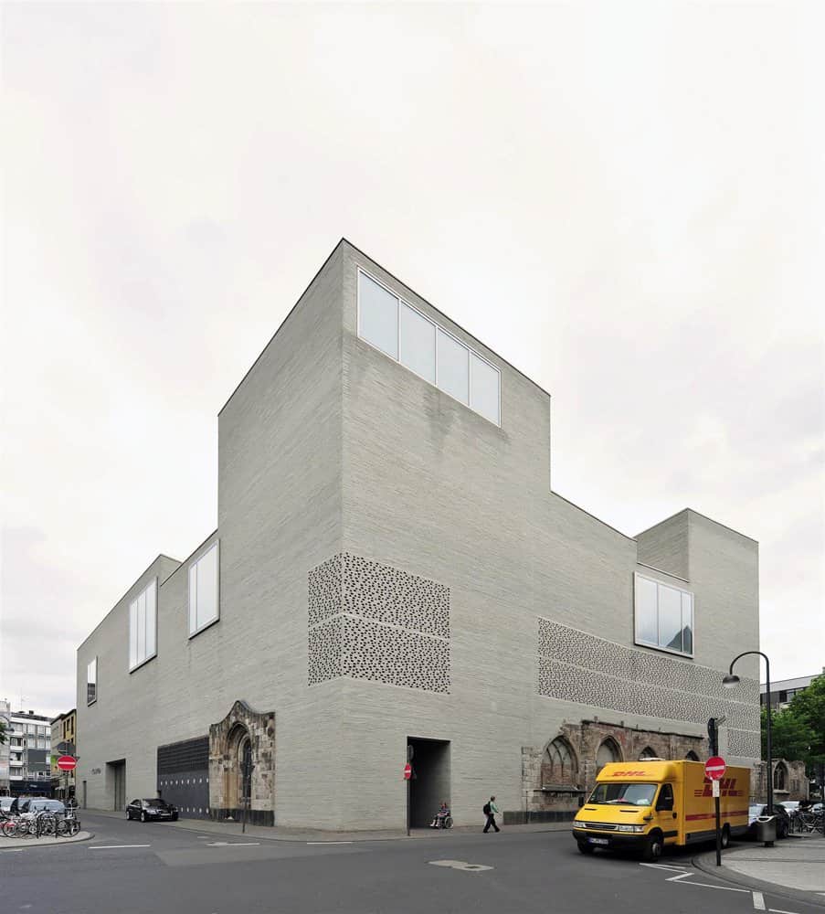Located on Jerusalem’s Mount of Remembrance (HaZikaron) is the distillation of Israel’s Holocaust history. Yad Vashem was established in 1953 with the task of documenting the history of the Jewish people during the Holocaust and perpetuating the memory of Holocaust victims for future generations. 2005 saw the opening of the new Holocaust History Museum that replaced the older 1953 building. Its architect, Moshe Safdie, brought together a new visitors’ centre, the Hall of Names, a synagogue, Holocaust art galleries, an exhibition pavilion and a learning and visual centre; to create one of Israel’s most intriguing tourist destinations.
The architectural timeline starts at the mevoah, a concrete pavilion that is topped with skylights and trellises forming an entrance arcade of sorts that features ever-changing shadows. From here, the visitor is led to what is probably the project’s most striking manoeuvre – a 16.5 metres high by 183 metres long concrete tent that literally cuts through the site’s terrain. Instead of placing the building on grade, Safdie Architects drilled the new museum’s concrete prism underground so that most of it is buried beneath. The result is a bold architectural statement that is difficult to ignore. Metaphorically, this single design decision engraves the Jewish Holocoust history, not on the Israel’s skin but in its heart.
Inside, a network of nine skylight underground galleries line both sides of the prism. It is here that the Holocaust’s storyline is showcased – from the ascension of the Nazis to power, the pursuit of the Jews, their eviction to the ghettos to the “Final Solution” and mass genocide. What makes the experience eerie and heart-rending is that the personal experiences of the victims forms the backbone of the exhibitions. Photographs, films, documents, letters and other personal items are used to weave an intricate tapestry that throws back the visiting subject into the World War II era.
At the end of the museum is the Hall of Names, a conical mass that shoots 9 metres upwards and showcases the personal records of all the known Holocaust victims. Underneath it, a mirror of the overhanging cone burrows deep into the earth to echo the victims that will never be known. Once outside, one is led to the Hall of Remembrance, a severe concrete walled structure with a low tent-like roof. The hall is purposefully left empty to draw attention to an eternal flame and 21 names of Nazi extermination sites, concentration camps and killing sites that are engraved in the black basalt floor. A crypt in front of the eternal flame contains the ashes of victims.
The avenue towards the Hall of Remembrance is lined with over 2 000 trees planted in honour of the “Righteous Among Nations” – non-Jewish men and women who risked their lives to rescue Jews from the Holocaust. Other memorials and monuments within the Yad Vashem site include the Yad Layeled, a memorial of the 1.5 million children that were murdered during the Nazi onslaught; the Memorial of the Deportees, an authentic railroad car that was used to banish Jews from their homes to concentration camps; and the Valley of the Communities, a 2.5 acre monument that was dug out of the bedrock and is engraved with over 5 000 names of the communities that the experienced the Holocaust.
Project Information
Architect: Safdie Architects
Location: HaZikaron, Jerusalem, Israel
Client: Holocaust Martyrs’ and Heroes’ Remembrance Authority
Cost: USD 90 million
Area: 17 700 sqm
Status: Completed, 2005
Photographs: Timothy Hursley, Safdie Architects, Wikimedia Commons

