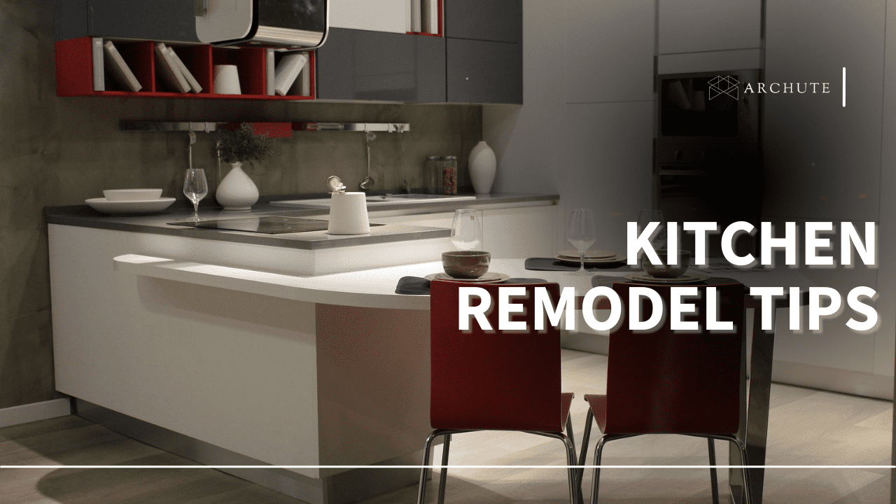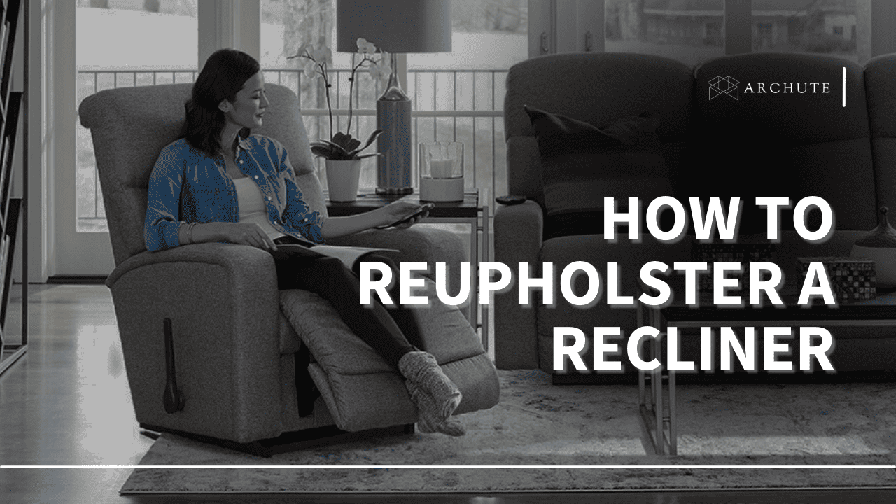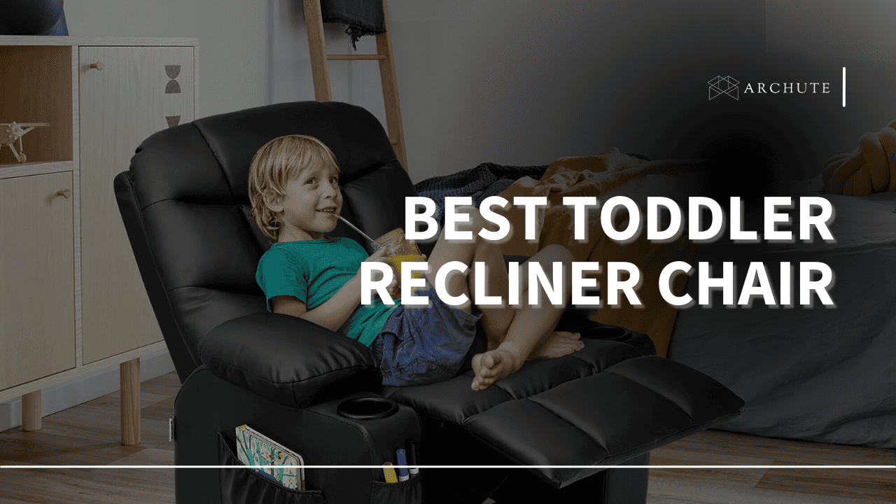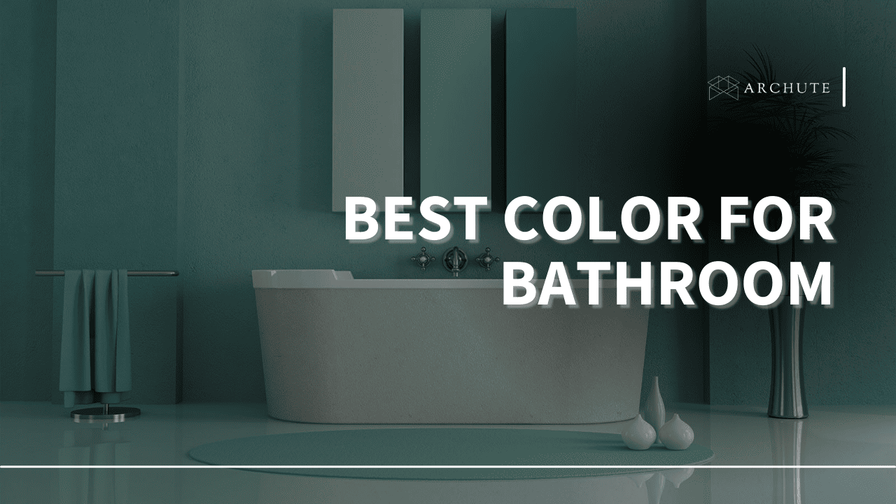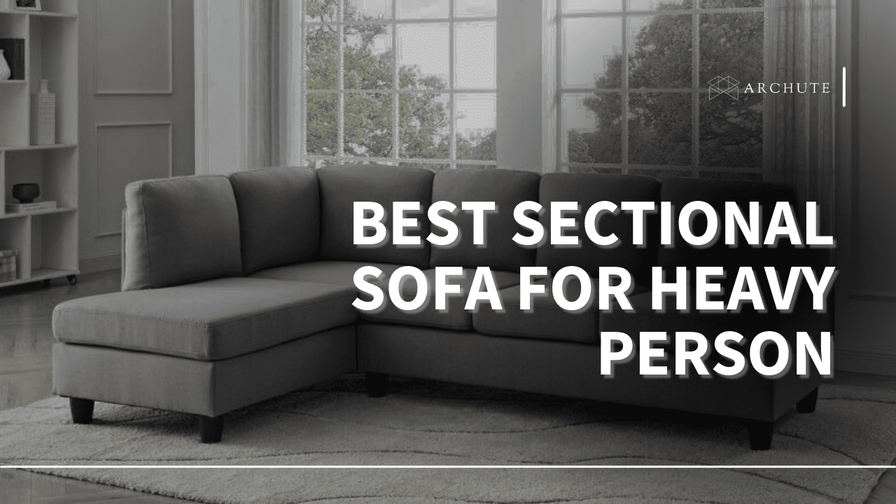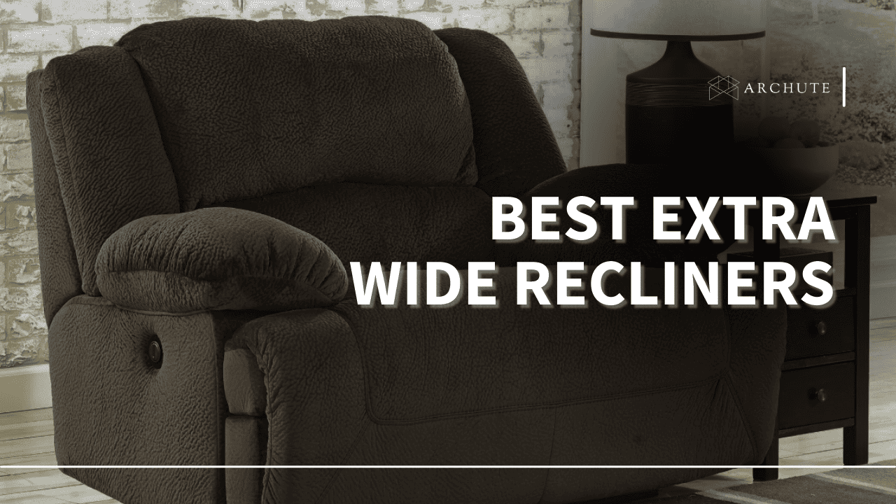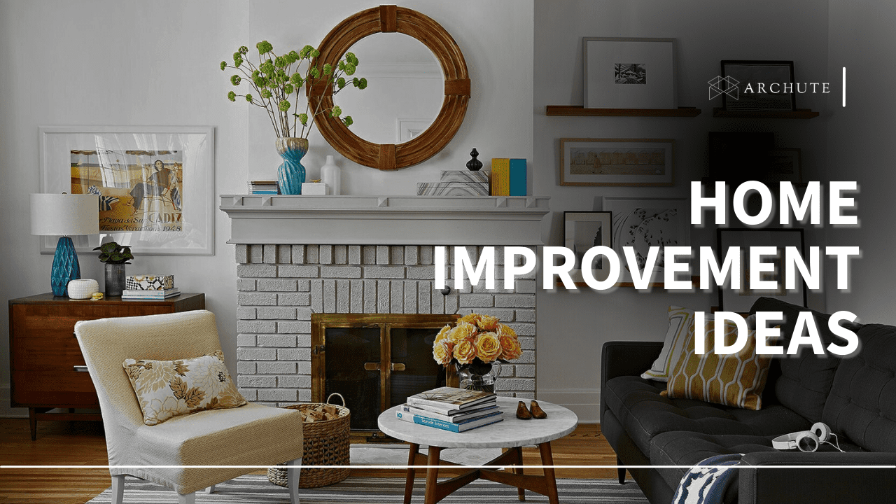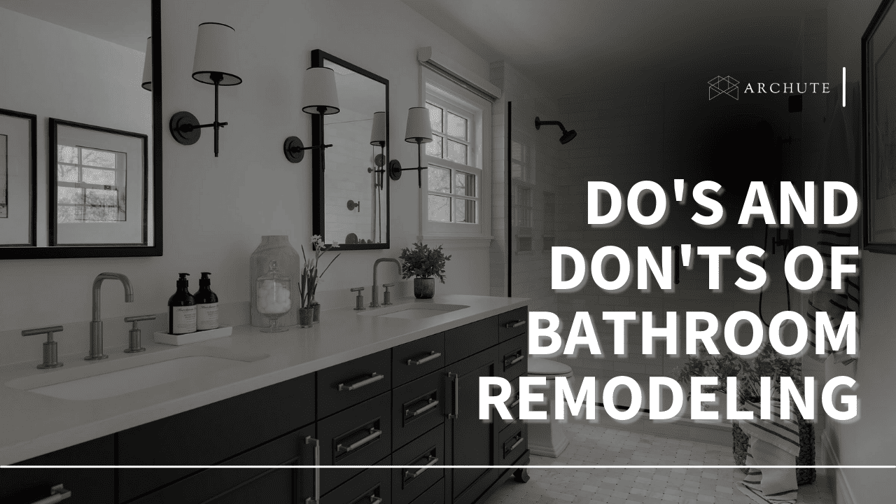Every homeowner dreams of enjoying their ideal kitchen; the best atmosphere to create love through food. A kitchen is one of the most personal spaces in any home. It is one of the rooms in every household that brings everyone together regardless of the kitchen layout. A makeover is always essential, whether a 10x10 kitchen remodel or a different size.
What is a 10x10 kitchen? It is an industry-standard measurement size used by professionals to set pricing. Noteworthy is that the 10x10 kitchen measurement doesn't always reflect the total space in your kitchen. A 10x10 kitchen isn't small; it covers 100 square feet of space. Usually, the 10×10 Kitchen space has 12 cabinets of fairly standard dimension.
So, whether you want to do a complete makeover or fix a few essential elements: this article will cover guaranteed tips, ideas, and costs to help you through it!
Types of 10x10 Kitchen Layouts
When planning a kitchen remodeling, it is important to lay down an efficient plan with your layout in mind. Kitchen floor plans range from open designs to closed-up areas. Your kitchen remodeling will depend greatly on the layout and the kind of makeover you want.
Ask yourself whether you want to give your kitchen a new look but retain the current layout. Another option is a complete makeover that has you changing the layout and appliances in the kitchen. Remember, what works for one person may not work for you; therefore, be as realistic as possible. Here are some common designs to consider:
1. 10x10 U-Shaped Kitchen Layout

Image Credits: pinterest.com
A U-shaped kitchen layout is one of the most versatile designs for a 10x10 kitchen. The "U" open end is an entry, allowing you room to fit the remaining three sides of the "U" with kitchen cabinets. Many homeowners find this layout more functional than the rest. This 10x10 kitchen layout offers ample space and creates symmetry.
2. 10x10 L-Shaped Kitchen Layout

Image Credits: grundig.com
The 10x10 L-shaped kitchen layout is another popular design that can turn a small space into a functional area. This 10x10 kitchen offers a variety of options to suit varying needs. However, the kitchen countertops are very limited compared to the U-shaped layout.
Some L-Shaped 10x10 Kitchen Layout Options Include:
- Basic L-Shaped Layout
- Broken L-Shaped Layout
- Double L-Shaped Layout
- L-Shaped with Island Layout
Whichever L-shaped design you prefer, the functionality will depend on your kitchen space. This is the most flexible layout and ergonomically appropriate.
3. 10x10 Kitchens With an Island

Image Credits: thespruce.com
Kitchen Islands are quickly becoming part and parcel of most 10x10 kitchen remodeling designs. An island will liven up the area and can be used as an extra storage space. The appeal and significant counter space that 10x10 kitchens with Islands bring quickly attract homeowners.
Below Are the Types of Kitchen Islands to Pick from:
- Bi-level Island
- Appliance Island
- Island with a raised bar
- Mobile kitchen island
- U-Shaped Island
- Circular Island
- Storage cabinet Island
4. 10x10 G-Shaped Kitchen layout

Image Credits: eco2kitchens.com.au
This kitchen layout offers an extra fourth wall that homeowners can use for various things. Though it limits the use of kitchen furniture, it makes it possible to have two separate working triangles. There are endless possibilities with the extra wall; you can use it for a new sink installation, a new countertop, or desired appliances.
5. 10x10 Galley Kitchen layouts

If you are worried about your narrow space, then rest assured the galley layout suits you. This kitchen layout offers free movement in the middle aisle. In addition, the opposing wall units work as great storage spaces and make it easier for two people to work in the kitchen. Every square foot in the kitchen will be worth the money spent as part of your final cost.
6. 10x10 One Wall Kitchen Layout

Image Credits: oppeinhome.com
If ever there was a kitchen remodel layout that requires you to use creative thinking, it is the one-wall layout. It is mostly found in a small kitchen and has all your kitchen appliances and units on one wall. And because everything is on the singular wall, it's important to have the kitchen cabinets custom-made. So take it personally and ensure the small space has a warm glow!
7. 10x10 Peninsula kitchen layout

Image Credits: hgtv.com
This layout is generally characterized by an island jutting from a wall or a counter. A peninsula layout is a great option for homeowners who don't have sufficient space for an actual island. The look is almost similar to U-shaped and L-shaped layouts because of the protruding peninsula. However, the part that juts out can be designed into any shape and placed anywhere.
Different Types of Kitchen Remodeling
Kitchen remodeling costs also vary depending on the extent of the renovation. How you decide to go about it will determine the total cost estimate. The three different types of remodeling include minor, midrange, and upscale kitchen remodeling. Talking to an experienced designer can help you decide what type of remodeling best suits your goal.
a) Minor Remodeling

Image Credits: countryliving.com
A 10x10 minor kitchen remodel leaves your current kitchen layout unchanged. It's about retouching different areas of your kitchen space. You'll focus on cabinet door handles, light fixtures, new countertops, painting, laminate flooring, new appliances, and refacing.
b) Midrange Remodeling

Image Credits: pinterest.com
This remodeling can be considered major, though it also leaves your kitchen layout unchanged. Major changes include adding new kitchen cabinets, a new countertop, building a kitchen island, tile backsplash, vinyl flooring, new faucets, and light fixtures. The overall budget for a midrange makeover differs significantly from a minor remodel.
c) Upscale or Extensive Remodeling

Image Credits: today.com
This remodeling is a complete overhaul, with the floor and wall fully stripped down. An upscale remodel will include the following:
- A new kitchen layout
- New flooring and countertops
- New kitchen cabinets
- Plumbing
- Wiring and electrical work
- Work on new or existing gas lines
- Extensive changes to the structural integrity of the kitchen space.
Changes such as wiring and electrical work will require you to have a permit from your city. So, before splurging on such an extensive makeover, ensure you are within legal limits and requirements. Remember that legal restrictions differ from state to state, so ensuring compliance is a high priority.
Cost for a 10x10 Kitchen Makeover
The answer will be determined by various factors, like the extent of the renovation and the materials you use. Compare the different ways of remodeling to help you come up with a budget to work with. To avoid overspending on the remodeling project, have a clear and detailed budget.
The total cost of an extensive remodel should be between $30,000 to $45,000. If you are not planning to strip down your walls, a simple refacing will easily cost you not less than $10,000. Here is a breakdown of the cost of remodeling a 10x10 kitchen:
- Minor remodeling - $10,000 to $15,000
- Midrange remodeling - $16000 to $35000
- Upscale remodeling - $36000 to $45000
10×10 Kitchen Remodeling Costs by Feature
One of the biggest determinants of your 10×10 kitchen remodel cost is the kind of materials you opt for. For this reason, it is important that you understand each material cost. With a detailed cost estimate, you can make informed decisions regarding what feature to include and to forego. The following is a breakdown of 10×10 kitchen remodeling costs by feature:
1. Cost of 10×10 Kitchen Cabinets

Image Credits: designcafe.com
When purchasing cabinets, the 10×10 kitchen is today used as the measuring stick for most kitchen spaces. As mentioned earlier, 12 cabinets fit a 10×10 kitchen. The average installation cost is less than $5000, estimated to be around $400 per linear foot.
2. 10×10 Kitchen Appliances Cost

Image Credits: bathkitchenandtile.com
The total budget for kitchen appliances will be dictated by whether you've gone for new items or maintained your previous ones. Plus, the cost for premium options, even in a small kitchen, will see you parting with plenty of cash. Appliances like a new dishwasher, high-quality stoves, refrigerators, and more; should be bought with your layout in mind. Plus, ensure they are energy star certified and eco-friendly.
3. 10×10 Kitchen Countertops Cost

Image Credit: bhg.com
The countertops material you use will either lower or hike the 10×10 kitchen remodel cost. Their prices vary, but it's best to focus on quality. Countertops increase the value of your home, so pick a durable material like quartz that is not just trendy.
4. 10×10 Kitchen Flooring Costs

Image Credits: howdens.com
The least you'll spend on kitchen flooring material will be $1500. The material cost for kitchen flooring ranges between $20 to $30 per square foot. There are several materials to choose from; vinyl flooring, laminate, marble, or ceramic. Find out the costs per square foot and compare prices from one home improvement store with another.
5. Installation and Labor Costs

Image Credits: finehomebuilding.com
According to most experts, installation and labor costs can go as high as 40% of the total 10×10 kitchen remodel cost. Remember, the overall labor costs are dependent on the scope of remodeling, your location, and the features included.
6. Plumbing, Electrical, and Gas Lines Costs

Image Credits: trusteyman.com
When doing upscale remodeling, plumbing, gas lines, wiring, and electrical work can prove very costly. Your 10×10 kitchen remodel cost increases with everything you incorporate.
- An electrical panel upgrade costs around $1000
- New faucets can cost up to $350
- A new sink installation costs as high as $500
- A new electrical outlet would go for $176
10x10 Kitchen Remodeling Ideas
The best 10x10 kitchen remodel ideas should apply to any layout. Although kitchen remodeling ideas are a matter of preference, narrowing down on what's important can reduce frustrations. Numerous remodeling ideas can give any kitchen space a fresh look. After all, it is all about activating your creative side and personalizing your space.
a) Invest in a Backsplash
Backsplashes are great ways of adding functionality to your kitchen. Other than increasing your home's value, backsplashes protect your kitchen walls from damage. The most popular backsplash materials are ceramic tile and porcelain. Pick a color that adds depth or a fun pattern for your kitchen remodel idea.
b) Distress Kitchen Features

Do you want a new feel to your kitchen but can't afford new kitchen furniture and cabinets? Consider distressing your furniture and cabinets for a trendy and timeless aesthetic feel. You might feel hesitant, but with a little leap of faith, you'll realize that distressing can offer an amazing remodeling idea. Take time to learn how to distress furniture with simple methods.
c) Mix Materials and Textures
Professional renovation designers attest to the impact textures make when mixed perfectly. There is no better way to create versatility than using different materials in your kitchen. After all, mixing textures and materials adds visual interest and depth to any space. Additionally, the materials will help you curate different kitchen zones with fairly standard dimensions, even on a countertop.

Image Credits: marblegraniteworld.com
d) Flooring Material
Flooring is one of the areas of your kitchen interior that stands out and should exude quality. A quality kitchen flooring material that costs cheaper per square foot can offer the same warm glow you'd get from an expensive alternative. One of the best kitchen flooring materials is vinyl.
Vinyl flooring is preferred because it mimics more expensive alternatives. It is affordable without compromising quality. Plus, it's waterproof and easy to clean. Take a look at the best underlayment for vinyl plank flooring.
e) Build a Kitchen Island

Images Credits:howdens.com
An island can instantly turn your kitchen from a simple look to an inviting space. You can add any island design, and you'll see amazing results. You can also opt for an island with cabinets and counters in contrasting colors. To do this, you can always pick from one of the best countertops for white cabinets and get creative!
f) Invest in Solid-Surface Countertops
You might be tempted to settle for laminate counter space to cut costs. However, natural stone options like granite and quartz are durable. In addition, stone options cost less to maintain and are resistant to heat, water, bacteria, and stains. So, you will save more in the long run, regardless of the initial material cost. Moreover, they look amazing on any kitchen countertop.

Image Credits: forbes.com
g) Refresh the Cabinets
Cabinets make the greatest impact of all the remodeling ideas you can think of. You can install new ones or revamp what you have if they are in good structural condition. With some creativity, cabinetry can change your kitchen.
Here are ideas to give your cabinets a fabulous facelift:
- Create a fun atmosphere by painting them bright to look modern and new
- Change door knobs and pulls to give them an attractive finish
- Install cabinet crown molding to add sophistication and height to your cabinets
- Reface the kitchen cabinets by adding glass door inserts
- Distress them for a semi-custom-made antique finish
- Install under-cabinet lighting to create an extra ambient warmth
- Add some pull-out shelves to your base cabinets
- Renovate them into open shelves for a whole new kitchen design
Top 10×10 Kitchen Remodel Tips
10×10 Kitchen Remodel doesn't have to be an uphill task. With a little information, you can navigate the remodeling process seamlessly. Follow these remodeling tips to make the best of your makeover.
Tip #1: Choose Quality Over Quantity
When cutting down kitchen remodel costs, you might be tempted to choose material options that offer quantity. Instead, try as much as possible to prioritize quality that offers durability. High-quality materials require less maintenance and last longer, saving you money in the long run.
If your budget is tight, save on other areas like appliances and invest in quality materials.

Image Credits: briefly.co.za
Tip #2: Consider Professional Advice
Depending on the kitchen remodel, you can opt to do it yourself or hire a professional designer. However, expert input will help break down the project and determine the extent of every step. An expert will cost you around $100 to $200 per hour, which is usually a percentage of the overall cost. If you opt to get answers from design stores, you'll pay around $100 to $800.
Nonetheless, if you can do the kitchen remodel yourself, by all means, do so. Not every kind of 10x10 kitchen remodel will require a professional designer.
Tip #3: Consider Low-Cost Upgrades
You can consider low-cost upgrades for your kitchen remodel. For example, you can fully renovate your countertops but reface your cabinets. By mixing simple upgrades in your kitchen remodeling project, you'll be able to save big and make a huge impact.
Low-cost upgrades can simply mean upgrading your cabinet door knobs, pulls, and hardware. With low-cost options, you are guaranteed to cut down on kitchen remodel costs. You can also opt to keep old appliances or buy refurbished ones instead of buying high-end ones.
Tip #4: Decide on the Scope of the Remodeling

Image Credits: houzz.com
When you know what you want, things get a little easier. But first, brainstorm and settle on changing your layout or retaining it.
Make a list of your main focus in the kitchen remodel. For example, do you want ample storage, an island, a built-in bar, additional gas lines, more space, or better lighting? Having this list will help you create a solid plan and stick to it. Next, talk to your contractor or interior designer so they know what to prioritize.
Tip #5: Know the Right Materials
A 10x10 kitchen makeover requires several materials in areas like countertops, flooring, and cabinets. Unfortunately, no matter how good they look, not every material is suitable.
Be wise when choosing the materials you will use in your kitchen remodeling. Take your time to understand the material costs and what sets each apart. Several materials are affordable and trendy. Plus, you don't need expensive materials to create your dream kitchen.
Tip #6: Settle on Design Inspiration
There are minimalist and maximalist interior designs to choose from when remodeling. The best design is one that exudes your personality and comfort. Visualize what you want before implementation. Consult about textures, layout options, and new appliances that suit your desired design.

Image Credits: megakitchenandbath.com
Tip #7: Set Aside a Contingency Fund
Planning your expenditure with everything in mind, including unexpected miscellaneous expenses, is very crucial. A contingency fund is not part of your cost for the 10×10 kitchen remodel. Instead, it caters to unanticipated costs such as unexpected damages or eating expenses as your kitchen is fixed.
For instance, if the remodel means you have to eat at restaurants, then factor in the expenses. 10×10 kitchen remodel costs can be manageable when we are financially and psychologically prepared for unforeseen costs. The contingency fund will cushion you when an unanticipated need for money arises during the renovation project.
Bottom Line
Choosing the most suitable 10×10 kitchen to remodel can be overwhelming. Before deciding to bring down your kitchen walls, do your research and consult widely. Don't rely on hearsay; consult professionals to help draft a budget and plan your makeover.
Ensure you have a realistic plan, however extensive or minor your 10×10 Kitchen remodeling project turns out. You can go for designer furnishings, new appliances, fancy cabinets, and semi-custom-made countertops; whatever you choose, stick to your budget. With careful planning, you won't feel burdened with your final 10×10 kitchen remodel cost.

