The architectural profession in Kenya has been continually improving, with many exceptional projects already completed and more slated for the future. The Architectural Association of Kenya, along with Duracoat, has launched a biennial awards program intended to honor outstanding architectural projects in Kenya from the past 50 years. An independent panel of three architects - Shamla Fernandez from Kenya, Janfrans van der Erden from the Netherlands, and Dr. Allan Kenneth Birabi from Uganda - were tasked with evaluating the entries. At the awards ceremony held on February 18, 2016, 26 projects, which were divided into 10 distinct categories, distinguished themselves from the numerous nominations. The following are the award winners as reported to us by the Architectural Association of Kenya:
Residential Building Category
Lamu Apartments – Urko Sanchez Architects – Winner
Lamu is an island perched at the edge of the Indian Ocean and designated by UNESCO as a World Heritage Site. Its rich history and charming blend of Arab, Asian and African influences has created a distinct and unique Swahili Culture. It is in the midst of this rich urban milieu that Lamu Apartments is located. A lot of care was taken by Urko Sanchez that the building was integrated in its context, borrowing heavily in terms of geometry and materiality. The interiors are Swahili-themed with delicately detailed wall mouldings and wood carvings. But perhaps it is the use of wind towers, pools of water and appropriate fenestration that makes creates a delectable ambiance.
The Karen Enkaji House – Otto Murutu & Partners Architects – Runners Up
With a client that desired to re-interpret the traditional Maasai homestead in a contemporary 21st Century architectural language, the architects were offered a unique opportunity to infuse two seemingly polarised ideas. Based on an in-depth study of the Maasai homestead amongst other case studies, the house was organised around a covered terrace. Of note is the use rainwater harvesting, solar water heating, solar energy and smart building systems that bring about a luxurious but eco-friendly development.
Sultan Palace Beach Retreat – Planning Systems – Second Runners Up
The Sultan Palace Beach Retreat is a development consisting of holiday homes, a residents’ clubhouse a 4 Star hotel. The contemporary Swahili residential architecture is themed in to emerald condominiums, ruby beach houses and diamond residences. Phase 1 of the project that is composed of 16 villas, 50 townhouses, 144 apartments and the Souk Clubhouse is currently under construction. Planning Systems was applauded for the extensive use of local materials, local labour and indigenous plants for landscaping.
Lockwood Apartments – Design ARTitude – Honourable Mention
The Lockwood Apartments are located in the heart of Kileleshwa and comprise of 16 fully furnished apartments. The design pursued a concept of “breaking the box” and this resulted in the seamless open plan spaces, sunken lounges and private balconies. High voluminous spaces and large openings throughout the development ensured natural lighting and adequate ventilation. The use of a modern minimalistic design with a controlled material palette was hailed to have given rise to an elegant and pristine design.
Commercial Building Category
Kenya Commercial Bank by Planning Systems Services - Winner
Located in Nairobi’s up-and-running skyscraper hub, Upper Hill, is the headquarters for one of Kenya’s largest banks, the Kenya Commercial Bank. True to its status, it tops the list in many different levels, with the sustainability stamp all over it as it nears completion. It is recognized as the first passive tower in Nairobi, with full natural ventilation and zero dependence on mechanical systems for cooling. The atrium and landscaped sky courts allow the tower to breath, with fresh air supply to even the top-most floor. Its façade design basically has vertical and horizontal aluminium fins for sun shading, while still allowing maximum daylight through high light transmittance glass. Three fascinating features that are truly unique to this tower are the three sky courts, creating green spaces up in the sky, bringing the outside not only in, but also up! Other features include rainwater collection and treatment and water recycling, the future of efficient use of natural resources.
The Karen Watermark by Beglin Woods Architects - Runners Up
Four 2-storey blocks sit at the edge of a central artificial lake in Karen, Nairobi’s posh residential neighbourhood. This low rise, low density development with high sustainability credentials is the Karen Watermark Office Park, completed in 2014. Its design has carefully chosen materials including stone plinths, acrylic rendered walls, light steel roof structures, high quality solar glass, and powder coated aluminium window frames. Its masterplan takes into account the existing landscaped areas and proliferation of indigenous trees, none of which were cut down during construction. Extensive water features, supplied by rainwater collected from the roofs, are a prominent feature of the scheme, providing a serene office setting that quietly blends into its neighbourhood.
The Oval by Bowman Associates Architects - Second Runners Up
Contemporary forms are in the rise in Nairobi, particularly in Westlands, where this visual landmark stands. It takes the pure architectural form of an oval, a memorable iconic statement. From afar it is a dynamic building and up-close its curves add perpetuity to it, one may feel like going round and round the building just to see what’s on the other side. It incorporates the Nairobian’s live-work lifestyle, with a mixture of activities and flexible spaces such as retail shops, food outlets and office spaces. With a central skylight atrium, 6 panoramic lifts and sky bridges across the atrium, its core is a very dramatic naturally lit and ventilated space.
Imperial Health Sciences Regional Distribution Centre by Planning Systems Services - Honourable Mention
In Mlolongo, Nairobi, is the Imperial Health Sciences Regional Distribution Centre, a “high-rack” climate–controlled pharmaceutical and consumer goods warehouse designed to stringent international standards. Its 20,000 square meters of warehouse floor space houses a complex indoor and outdoor logistical cycle of goods receipt and dispatch on a restricted site, as well as housing a range of mechanical and electrical equipment that would support all the centre's functions. To maximize on space, equipment was placed on all horizontal surfaces, including flat roofs, believe it or not, as well as underground, wherever possible. Its design renders a very contemporary aesthetic and environmentally friendly concepts.
Urban Design/Town Planning Category
Nairobi Intervention Masterplan – Planning Systems Services – Winner
The Ngong, Nairobi and Mathari rivers in Nairobi have with time become open sewers with refuse, oil, bacteria and disease. Worldwide, waterfronts and riverfronts are enhanced and bring about a revitalisation of public life amidst appreciating property values. Planning Systems’ proposal seeks to regenerate the Nairobi River to live up to its potential. The proposed masterplan seeks to repurpose the abandoned and dilapidated quarries into a series of lakes that would restore natural wildlife. A thriving waterfront creates promenades that will eventually stir a throng of commercial developments and hence a more vibrant Nairobi.
Hospitality Industry Category
Enashipai Resort and Spa – Dimensions Architects & Interior Designers– Winner
Enashipai is a Massai phrase that means “a place of happiness”. It is the attainment of the Kenyan aesthetic that made this entry stand tall above the other nominees. From the loose and organic placement of the cottages to the interior design, there was a deliberate attempt to achieve an African-themed adornment. The colour palette and recurrent motifs was inspired by the Maasai woman’s beaded necklace and the Maasai male ceremonial ritual symbols. The resort, conference facility and spa present a rich and commendable spatial experience that is truly Kenyan.
Lake Naivasha Simba Lodge – Beglin Woods Architects – Runners Up
Nestled in along Lake Naivasha is a lush green 50 acre lodging destination – the Lake Naivasha Simba Lodge. Designed with maintenance free materials in mind, Beglin Woods Architects attempted to infuse key environmentally friendly manoeuvres. With an on-site sewerage treatment plant that recycles waste water for irrigation of the extensive landscape and solar water heating; the development goes a long way to “touch the world lightly.” It is the serenity that this getaway captures that makes it an ideal conferencing spot and major destination for the Naivasha community.
The Boma Hotel – Morphosis – Second Runners Up
The Kenya Red Cross Society, seeking to secure a sustainable future, sought to do a commercial project. And with the project staged around the infamous 2007 Post-election Violence; Morphosis was inspired by how Red Cross had been a shelter in “the eye of the storm.” Using this idea as the main concept, the design team organised the hotel’s functions to abstract the traditional African Homestead. The result is a one of a kind visitor experience in Nairobi. Employing of the right building orientation, passive cooling techniques, sun shading systems and solar water heating meant that running costs were able to be mitigated; giving the building a sustainable edge.
Cultural Building Project Category – (Art Gallery,Museums, Religious Building)
Don Bosco Shrine by Space and Systems Consulting Architects - Winner
This African-themed Catholic Church with such a strong resemblance to the traditional African village setting has been Upper Hill’s cultural attraction since the year 1995. Its inspiration is drawn from the African hut, alongside African accessories including the drums and artwork. It has intricate detailing especially of the wall, doors and the roof, which gives it a unique identity in its context. The composition of circular forms has been perfected where four independent circular forms are tied together by another circular cantilevering plane with conical roofs at the top. The resultant space forms neat curved seating that has sweeping and uninterrupted views of the altar and the entire space. More on the interior, the acoustics are top-notch due to the unique quality of wood that absorbs sound and echo. The play of natural diffused light lifts the spirit of the place resulting in a shrine worth its name.
Sacred Heart Cathedral by Triad Architects - Runners Up
Located in Kericho, this project’s interior is awash with timber finishes that give it a very warm look and feel. The centre of the church has an opening that filters lighting into the space through the closely stacked wood ceiling and complemented by a narrow window on the wall adjacent to the church’s podium.
All Saints Trinity Centre by Dimensions Architects & Interior Designers - 2nd Runners Up
The project sought to build a new worship centre next to an existing church that was built in the Gothic Style of architecture, featuring a lot of interior arches, a ribbed ceiling, stained glass windows, and stone wall finishes. Employing the same Gothic style, Dimensions architects designed the new church as an image of the already existing church while integrating modern technology and environmental sustainability in the building’s functioning. Mild steel and glass were used on windows, with the stone cladding domineering the walls in a church that has a staggering amount of daylight.
Health Centre / Hospital Project Category
Pamoja Shell of Steel by Planning Systems Services - Winner
This is a simple module with a pre-fabricated steel structure can be put together quickly and with ease. Its adaptability and interchangeable use have made it a concept that can be incorporated to any function, including low income housing, classrooms and clinics. In this very day, its own architects use it in the form of a conference room for the office. It received recognition as a health care project with its prototypes having been set out in Nakuru, Naivasha and Embu. Its structure can be completed within 2-3 weeks with no specialized skills required. No timber is used, and 95% of materials can be recycled, saving the planet’s resources. The doors and windows are built in steel, with light and power points within the building. To suit the environment and location, thermal insulation, ventilation and heating can be adapted. This project sheds light on the relevance of use of light structures and pre-fabrication.
Educational Institution Project Category
Braeburn School Gitanga by Planning Systems Services - Winner
This school building in Kiambu, Kenya is all incorporated under a steel-structured shell that spans immense lengths and creates a wholesome composition. Environmental conservation and water recycling are top priority at the Braeburn Schools, with sewage treatment ponds being incorporated in all the campuses. These also feature strongly as landscaping features. It’s a new approach to the design of an educational institution and although it began in 1978, it is definitely a futuristic idea that is likely to be embraced by more schools.
Aga Khan Academy by Planning Systems Services - Runners Up
The Aga Khan Network is building a series of educational centres worldwide with each of these schools taking after the architectural heritage and cultural identity of the country in which it is built. The Aga Khan Academy in Mombasa interprets the Kenyan Coastal Swahili style. The external walls are made of sawn coral with grill work of cast aluminium.
Brookhouse School by Dimensions Architects & Interior Designers - Second Runners Up
Completed in 2005, this preparatory wing provides space for classrooms, offices, specialized music and art classrooms, an auditorium, ablutions and changing rooms for students and staff who have been nothing but delighted at the Castle style of the 2 story building. The building faces a courtyard that was created to provide students with an adventure filled experience full of imagination and desire to learn. The school is located next to the Nairobi National Park on Magadi Road. A low maintenance outdoor amphitheatre together with a library whose interior design attempts to bring the outdoors indoors are both exciting components of the school’s new Castle.
Landscaping Project Category
Uhuru Highway Landscape Project – AAK Landscape Chapter – Winner
The Nairobi County Government embarked on an ambitious landscaping and beautification project that coincided with the visit of US President Barack Obama. The project was a pro-bono venture by the AAK Landscape Chapter and hit the news with the hashtag “Kidero Grass” trending on local social media sites. Uhuru Highway has with time come alive due to the salient design that the landscape architect implemented. One can appreciate the enhanced image of the city and the functional user experience that the entire stretch now provides.
Machakos People’s Park – Machako County Government – Runners Up
In an effort to revitalise Machakos and to instigate tourism across the Country, the Machakos County Government planned and implemented a 40 acre-park. The development transcends the requirements of what a park constitutes and has come to be an essential thread in the urban fabric of the locality. The park not only incorporates recreational and relaxation experiences for the whole family in a context of well landscaped gardens; but also provides for outdoor meeting and conference spaces. Special care was taken to integrate the development in its context ensuring its sustainable future.
Building Transformation/ Renovation Category
The Nairobi National Museum by Triad Architects - Winner
The Nairobi National Museum, located in Museum Hill, aims to interpret Kenya's rich heritage and offers visitors a chance to sample the country's rich heritage both for education and leisure. Ever since its establishment in its current location in 1929, it has expanded and grown into an enormous collection of culture, housing traditional and contemporary art. On October 15th 2005, its doors closed to the public for an extensive modernization and expansion project by Triad Architects, the outcome of which was an impressive and magnificent piece of architecture that put it in competition with other world- class museums. The museum later re-opened in June 2008 and continues to draw visitors from all walks of life in appreciation of Kenya's rich heritage. The artworks and materials used in the fabrication of outdoor sculptures, the landscaping and the botanic gardens all link to the four pillars of Kenya’s national heritage i.e. nature, culture, history and contemporary art.
Concept / Ongoing Project Category
The Nova Apartments by Beglin Woods Architects - Winner
Coming soon, prepare to be dazzled by the Nova Apartments by Beglin Woods Architects! Located on Waiyaki way, just in the outskirts of Nairobi’s city center, it is to be completed in 2018. This apartment building will have undulating balconies and glistening finishes that will make a statement of undoubted prestige. Its podium will be a miniature city that fuses indoor and outdoor activities, giving rise to a whole new approach to urban life created through architecture. What a spectacular place it will be to live in, with meandering outdoor spaces carefully thought of by the architects. Its elevations are modelled, with stone plinths, acrylic rendered walls and solar glazing, definitely the design to watch out for.
Kipande Road Zone by Planning Systems Services - Runners up
This Uaso Nyarobe Waterfront project comprises of 800 metres of the Nairobi River, 26 acres of privately owned undeveloped land between the Nairobi Museum and the Globe Cinema Roundabout right outside the Nairobi city center. The intention is that this should be a mixed use, mixed income and mixed community development. This conceptual design will create the town/village feel by incorporating a mixture of single family, multifamily and commercial ownerships, alongside generous landscaped and waterscaped public open spaces, and open market spaces. In short, it seeks to bring services and residences closer to each other, despite the urban setting.
The Elegance by Aleem Manji Architects - Second Runners Up
This rotating promise of what is to come in Westlands Nairobi is a futuristic form that highlights the dynamic direction that architecture in Kenya is taking. The design principle is fairly simple: the office floor level plates rotate at the centre by around 5 degrees clockwise with every additional floor akin to a deck of cards being fanned out from the centre. The sheer length of the cantilevers at the upper floors is relatively breathtaking. It boasts of semi-atomated stackable parking, controlled glazing solutions, drywall gypsum partitioning internally, corian a as façade design element and terrace gardens, just to mention a few. Bound to break ground this year, it will be a new twist, literally, to Nairobi’s skyline.
The Community Cooker by Planning Systems Services - Honourable Mention
Architects as inventors. The Community Cooker is a waste to energy technology, invented and developed by Planning Systems Services. It uses waste as fuel to create energy for cooking, boiling water, baking, creating steam and many other uses. The benefits of using Community Cookers in communities, lower income communities, settlements and institutions such as schools and hospitals, include but are not limited to; a reduction in the accumulation of rubbish; improved health; hot water to use for washing and boiled water for drinking; mitigation against deforestation and boosting the generation of incomes for communities. The Cooker is a community owned and managed initiative. Community members are being trained to build, use and manage the cookers for economic benefits, as well as increasing their skill set.
This publication was enabled by our partnership with the Architecture department at the University of Nairobi.

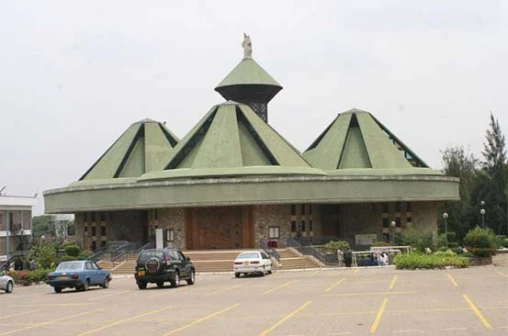
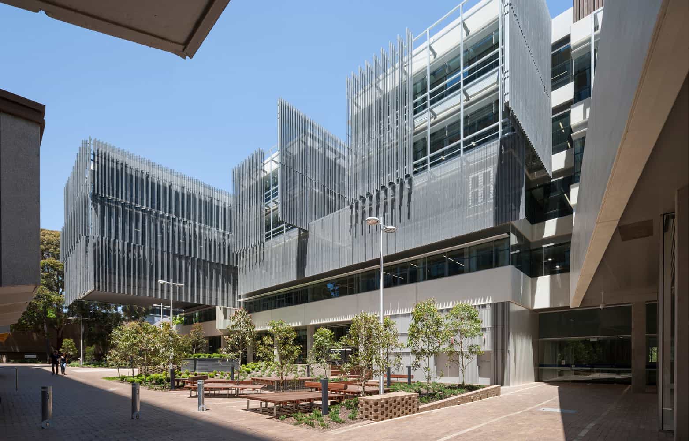
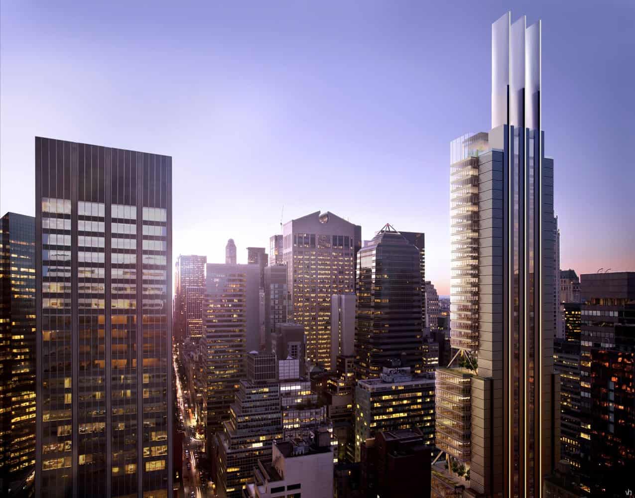
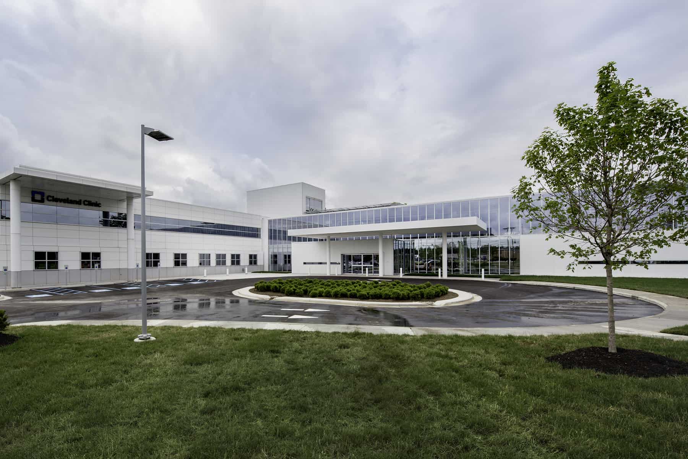
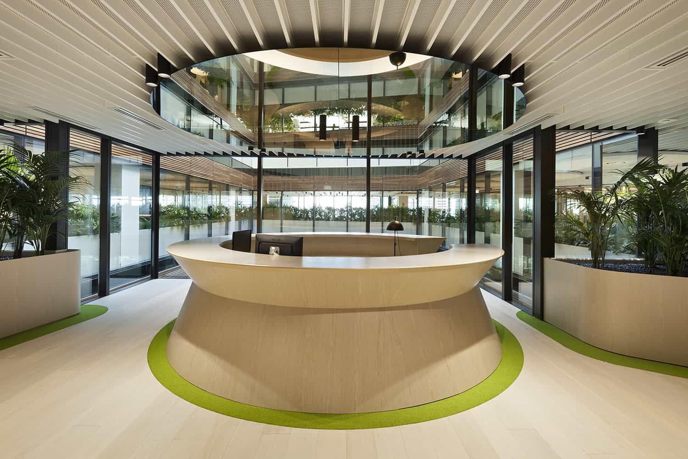

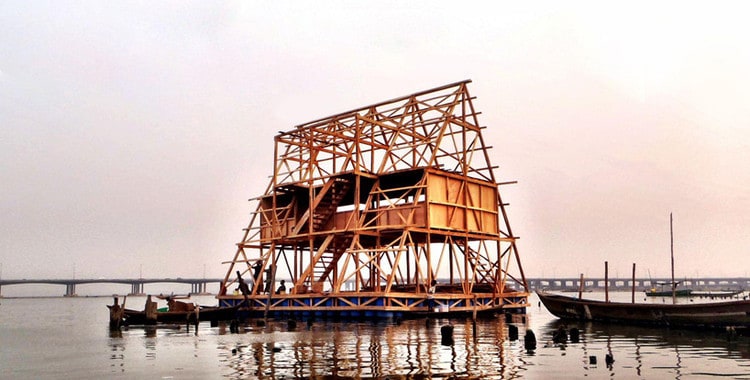
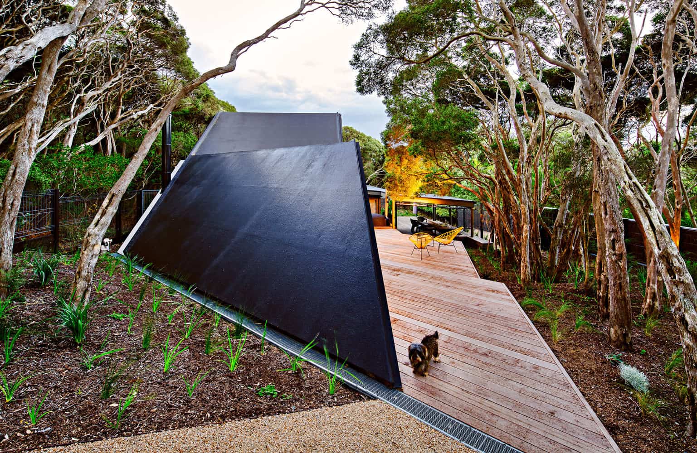
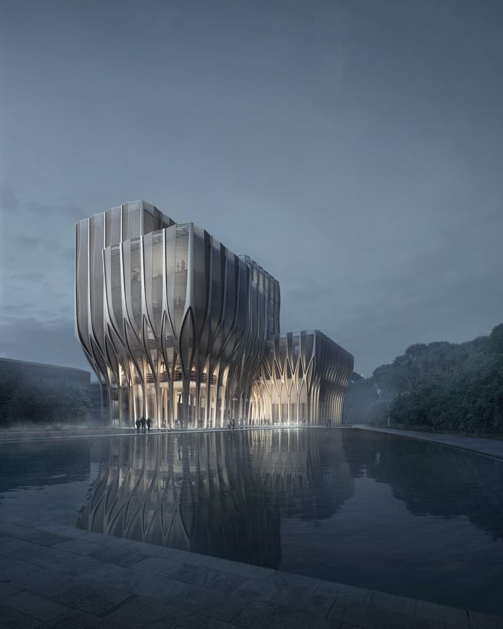
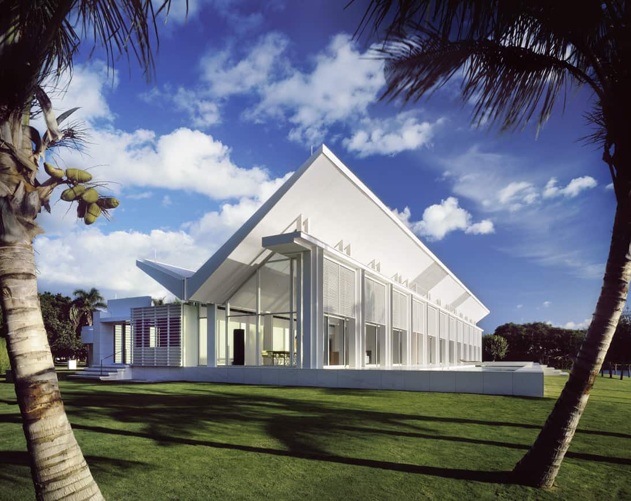
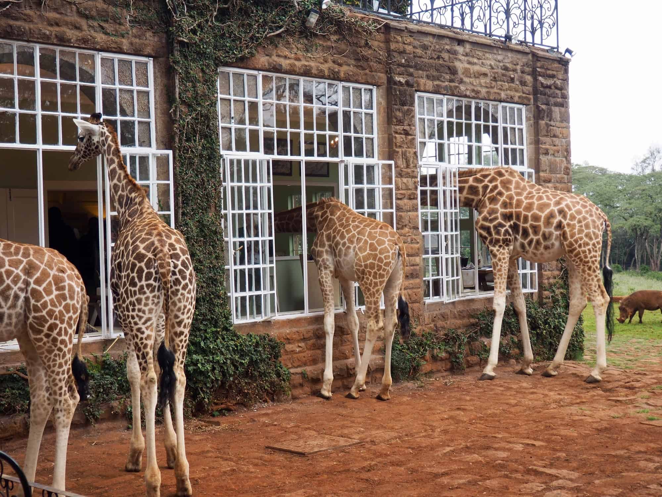
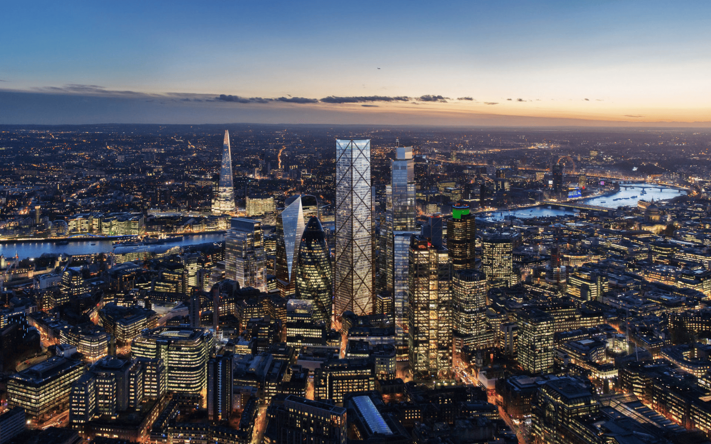
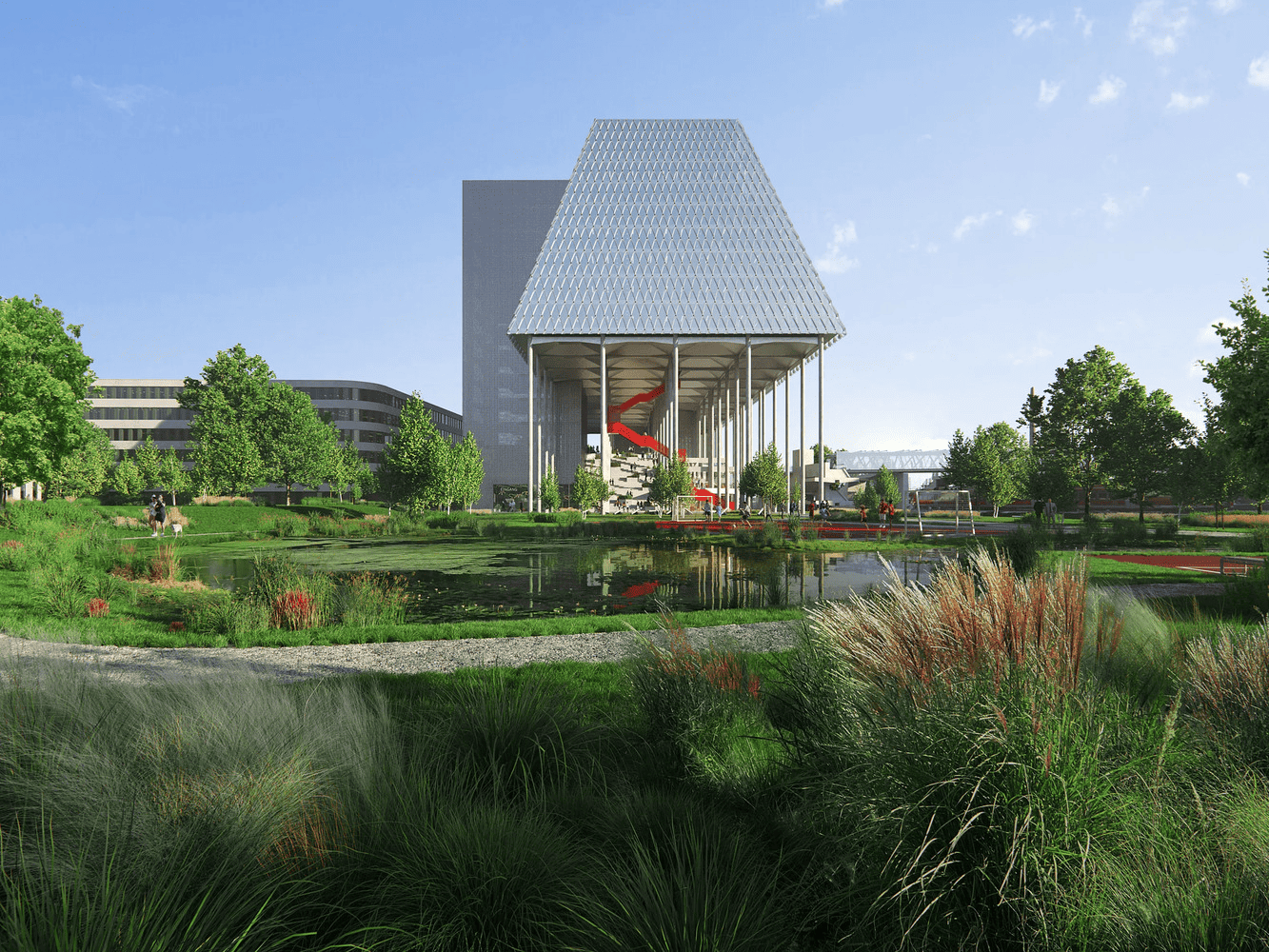
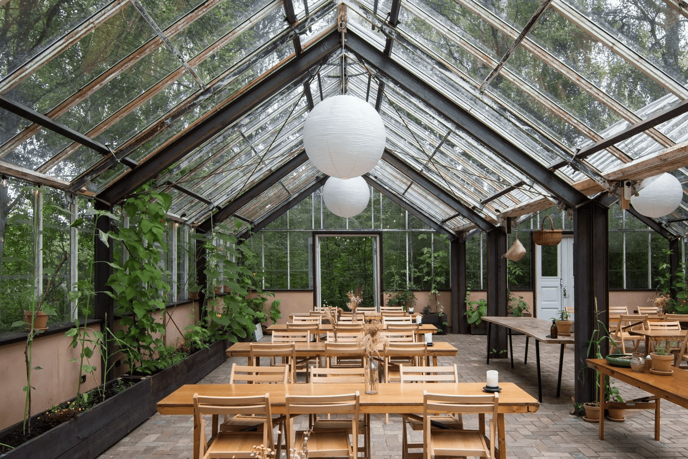

Comments are closed.