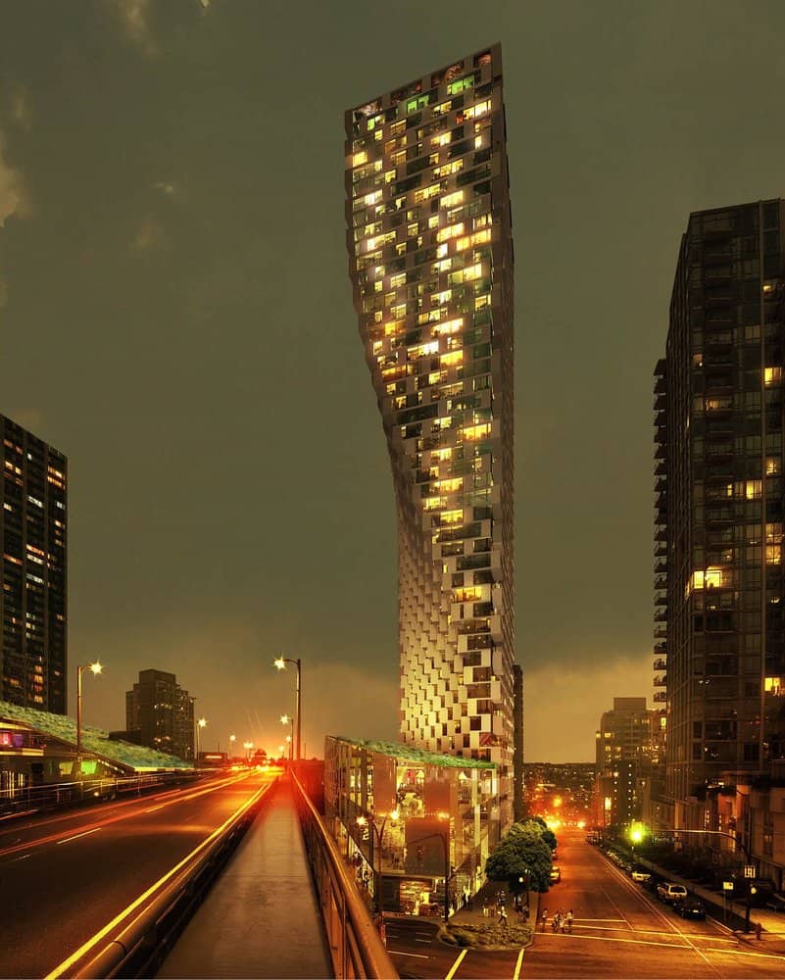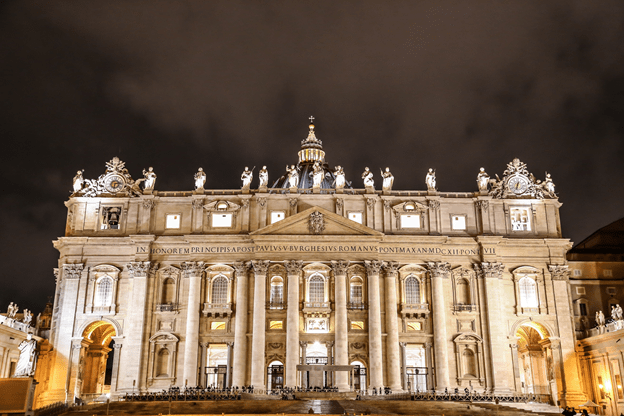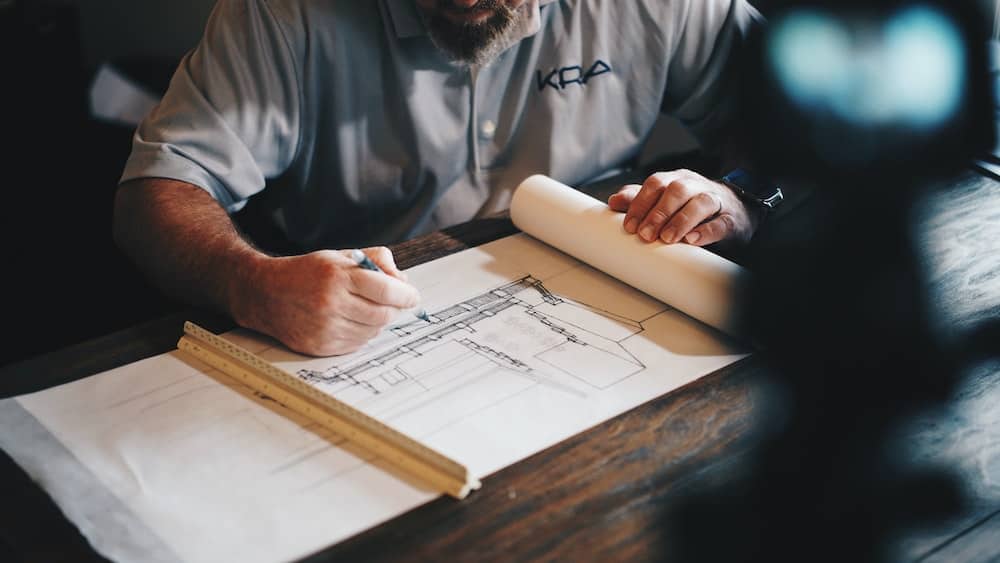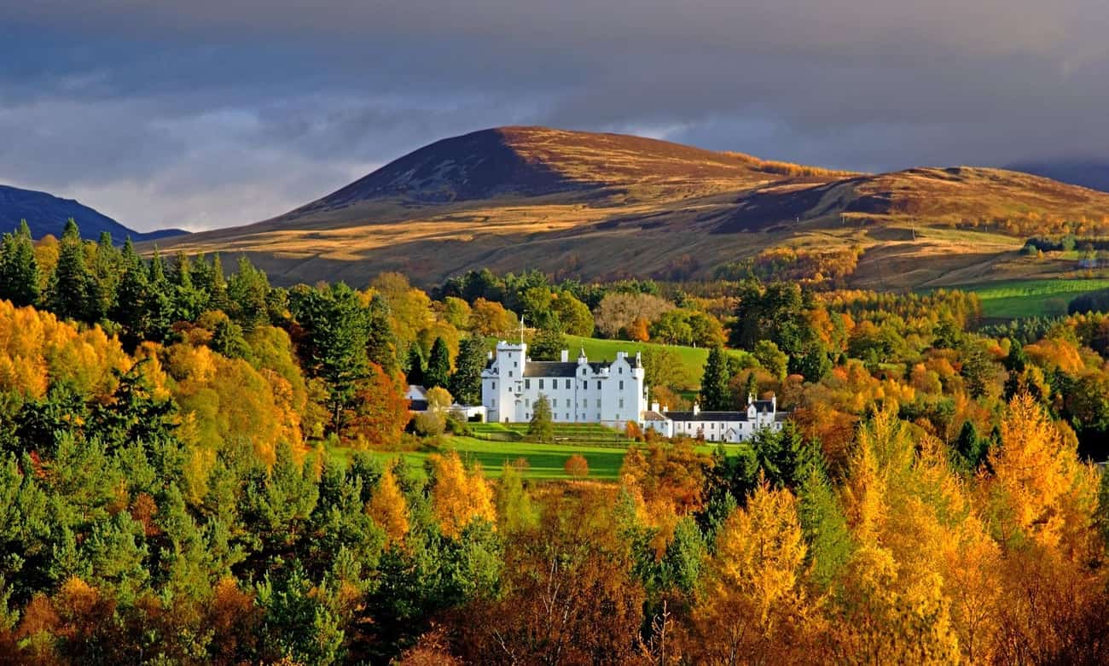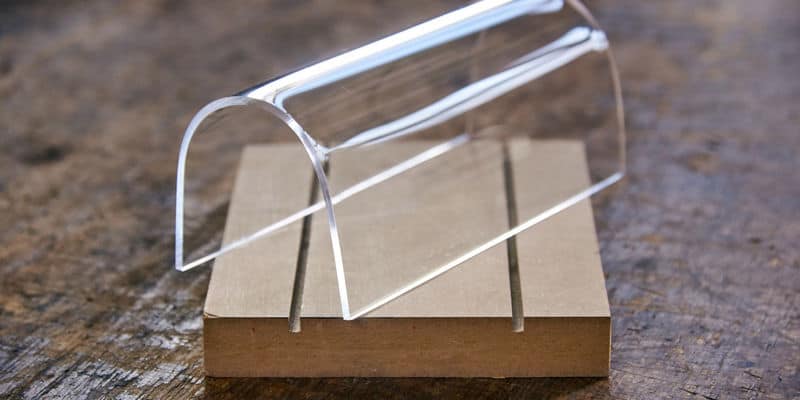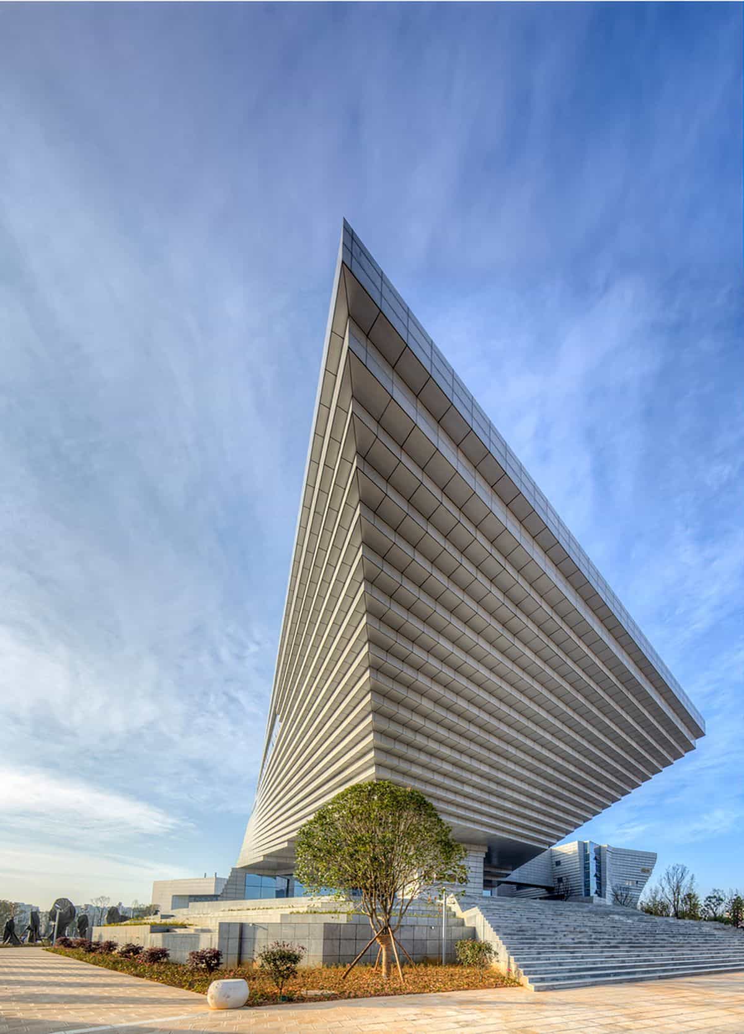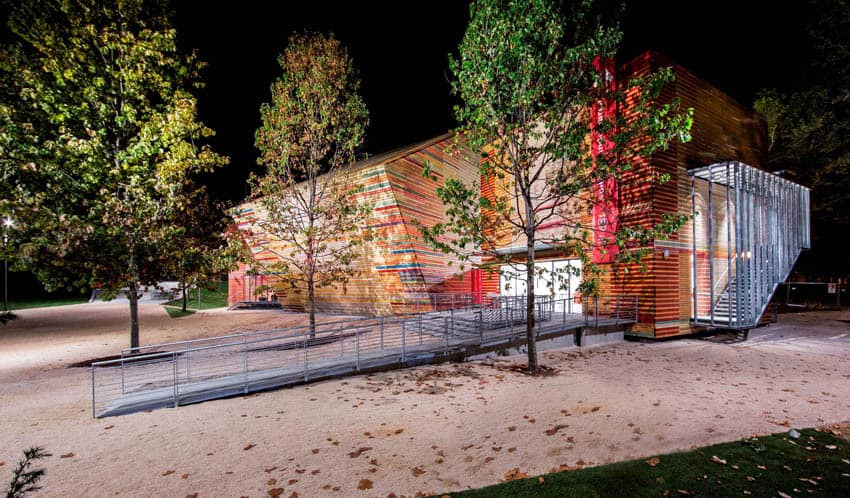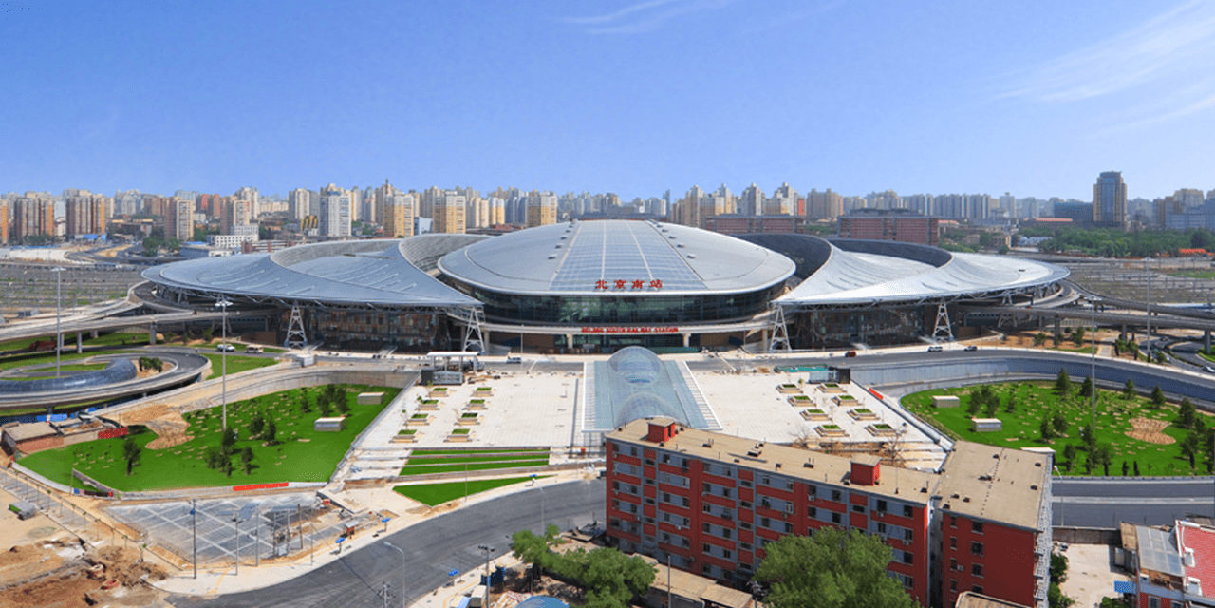Elite architecture firm Bjarke Ingels Group was called to propose a mixed-use development at the intersection of Howe and Beach streets in downtown Vancouver. Canada‘s premier real estate developer Westbank, had in mind a development that would feature residential units that sat on a state-of-the-art shopping facility. Beach and Howe, as the Vancouver House development has now come to be known, will form a new vista at the gateway into downtown Vancouver from the Granville Bridge. The tower and base are a new interpretation of the local typology better known as ‘Vancouverism’ – of a new urbanist podium coupled with a slender tower, which seeks to preserve view cones throughout the city while activating the pedestrian street.
“We have brought together the best talent available in Vancouver and Europe to create a truly world class project that will enrich not only the particular neighbourhood, but also the city and its quest to become creative, sustainable and affordable city. Architecturally, the Beach and Howe tower will introduce a new building typology to the Vancouver skyline and will create a dramatic gateway to downtown Vancouver that speaks to the emerging creative economy in the city,” Ian Gillespie, President, Westbank.
The unique design process of Bjarke Ingels Group takes effect as the tower owes its form majorly to its to response to the context’s complex urban conditions. The spatial ambiences of the future inhabitants are taken into account, both at the street level and as the tower rises into the air. Starting from the ground plane, the tower’s small triangular footprint is shaped by two essential neighbouring elements – on one side, a 30-meter wayleave from the Granville Bridge that shields the windows and balconies of occupants from the heavy traffic below; and on the other, allowing enough sunlight to illuminate the adjacent park.
On how BIG arrived at the diagram, Bjarke Ingels is quoted to have said: “The Beach and Howe tower is a contemporary descendant of the Flatiron Building in New York City – reclaiming the lost spaces for living as the tower escapes the noise and traffic at its base. In the tradition of Flatiron, Beach and Howe’s architecture is not the result of formal excess or architectural idiosyncrasies, but rather a child of its circumstances: the trisected site and the concerns for neighboring buildings and park spaces.”
Once built, the 600 residential unit tower will shoot 49 stories to claim its spot in the Vancouver skyline as the city’s forth tallest building. The tower exploits an incredible opportunity in its height and proximity to the nearby creek by granting ample views towards the water and the surrounding mountainside. In a strange twist, the main spire reclaims lost area as it veers off the zone of influence of the bridge and hovers over the podium. As the floor plates transform from the triangular to rectangular modules – a smooth curvilinear silhouette is traced, like that of a curtain being drawn aside, ushering people in a welcoming stance. Steering clear from the noise, exhaust fumes and privacy invasion of what is Granville Bridge, Beach and Howe stands proudly as a victim of its circumstances.
The podium is a mixed-use urban village. The three triangular blocks consist of working, shopping and leisure programmes that open to open plazas and pathways. These blocks rise to transform what would have otherwise been dead space into a notable place in the city. The green roofs that cover the podiums are a welcome relief in contrast the grey concrete of the nearby bridge and reinforce Vancouver’s push for sustainable cities. Even as the building aims for LEED Gold Certifications, it is its architectural honesty that will strike a cord in sands of time – a building that satisfies on all contextual fronts as much as it delights.
Project Information
Architects: Bjarke Ingels Group
Location: Vancouver, Canada
Client: Westbank Projects Corporation
Partner-in-Charge: Bjarke Ingels, Thomas Christoffersen
Project Leader: Agustin Perez-Torres
Design Team: Julianne Gola, Marcella Martinez, Chris Malcolm, Karol Borkowski, Michael Taylor, Alina Tamosiunaite, David Brown, Tobias Hjortdal, Alexandra Gustafson
Collaborators: Dialog, Cobalt Engineering, Phillips Farevaag Smallenberg Urban Design, Buro Happold, Glotman Simpson, James KM Cheng Architects
Area: 60 670 sqm
Status: Under Construction
Photographs: Bjarke Ingels Group

