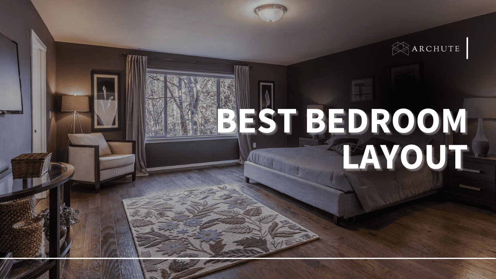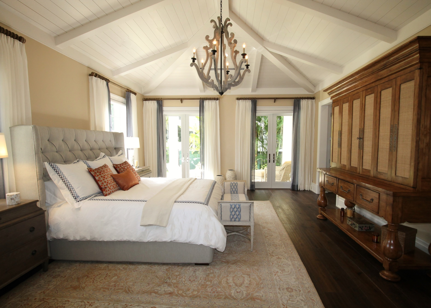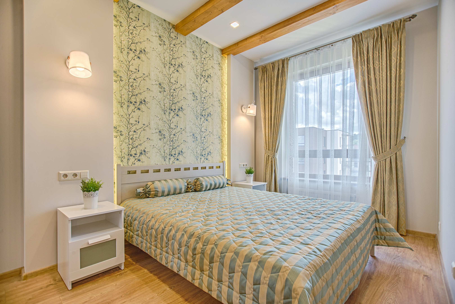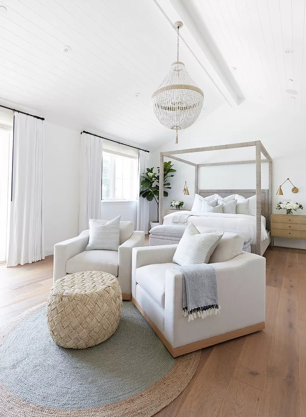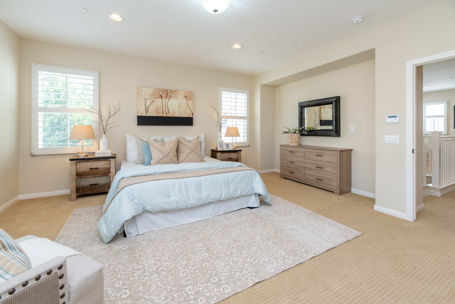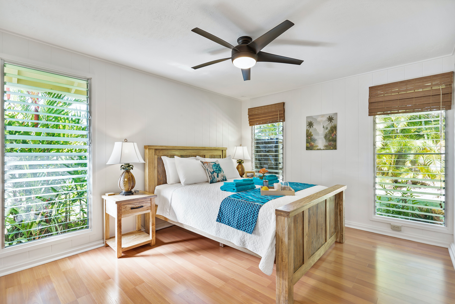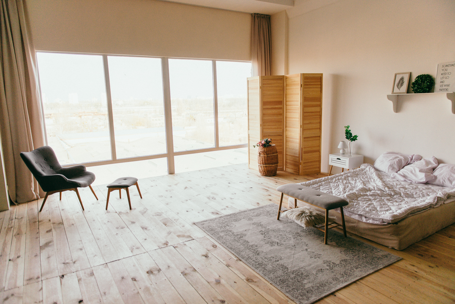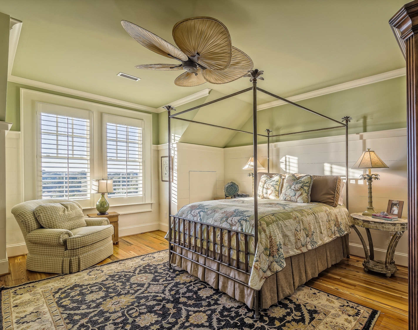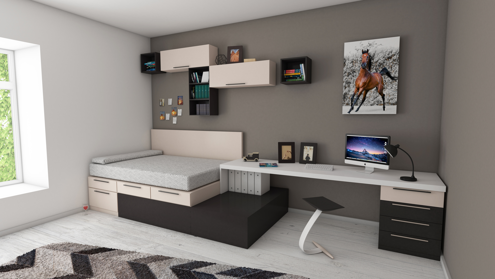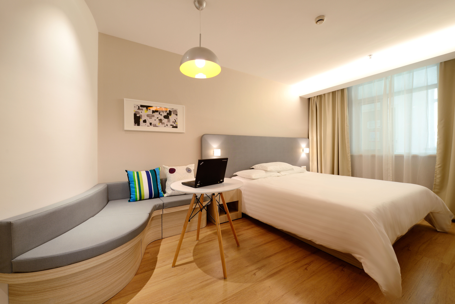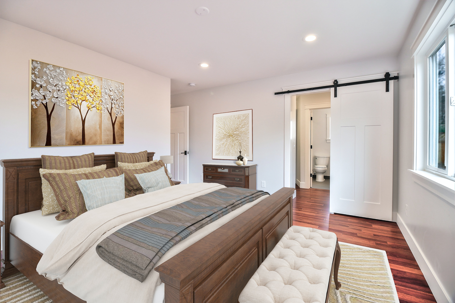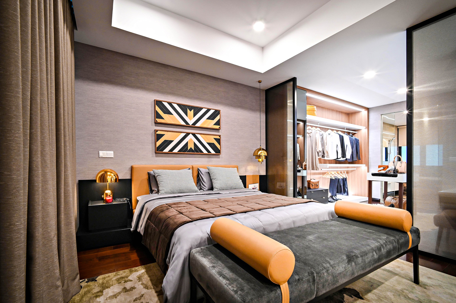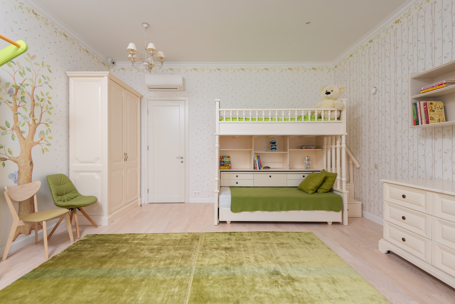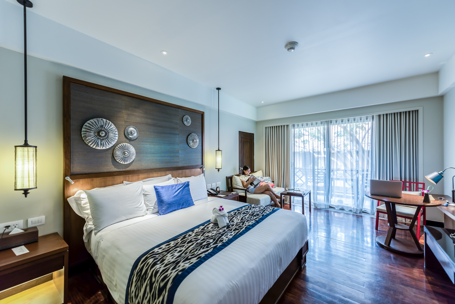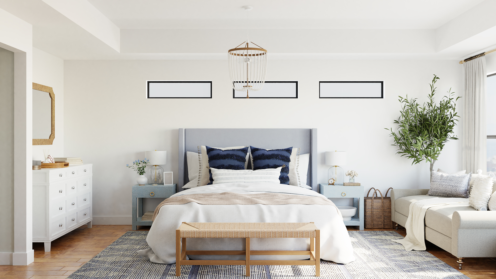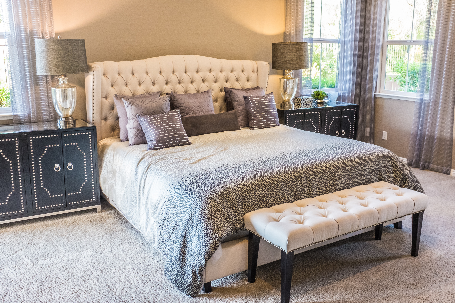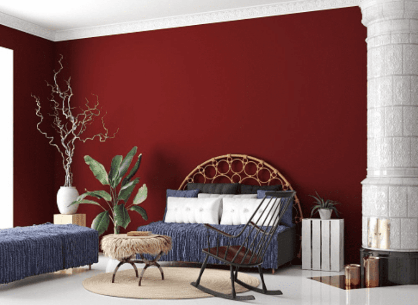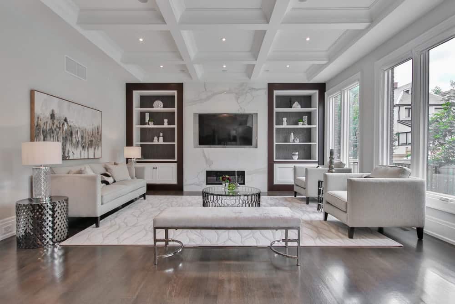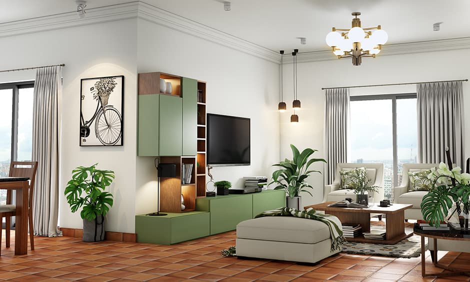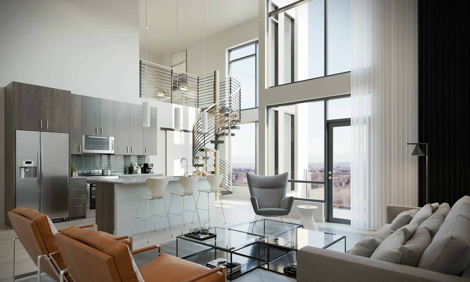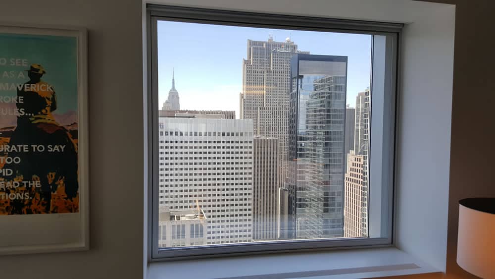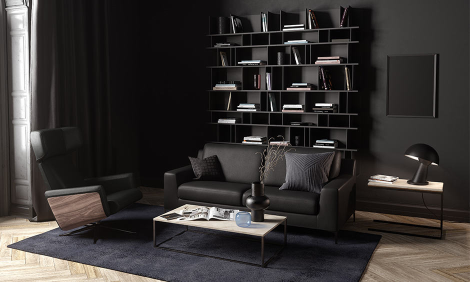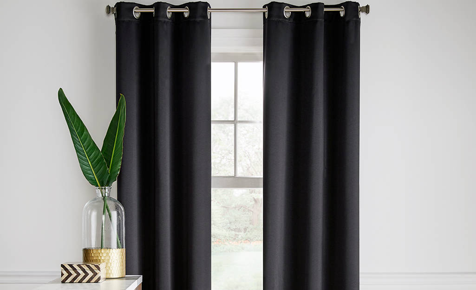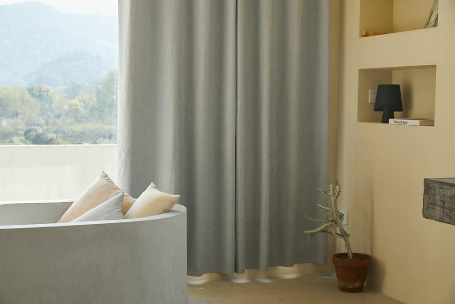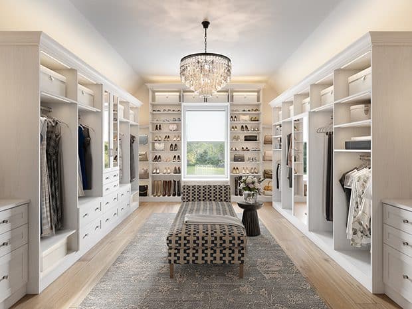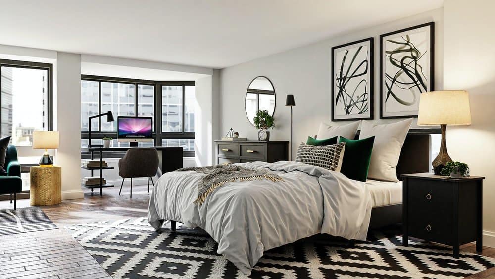Designing a bedroom can be a bit challenging if one is only concerned with the aesthetics of the room but rather, the bedroom is a personal space that has to be organized in a way that would allow for restful sleep and relaxation. A bedroom, it is crucial to remember, is the space we spend most of our time in. Having a fitting layout can make a massive difference to one’s comfort level and well-being.
Whether you are remodeling the bedroom currently or looking for a new house, the principles of the best layout in the bedroom can guide you in coming up with the best bedroom layout ideas.
In this article, therefore, you will learn about the considerations to make, the principles regarding design options and space organization, the various designs, and tips on creating efficient bedroom layout. Let`s see how to turn your bedroom into a calm and stylish sanctuary then.
What is a Bedroom Layout?
Bedroom layout can be defined as design placement and positioning of furniture, accessories and utilities in a certain bedroom space. It entails arranging the furniture for instance the bed, nightstands, dressers, chairs among other furniture in a properly planned manner with regard to the flow, comfort as well as the general appearance of the room.
A well-designed bedroom layout seeks to ensure that it is aesthetically appealing as well as having ordered design that will facilitate relaxation sleep and even the usage of the space available in the bedroom. In regards to the bedroom layout, the position and placement of furniture and accessories are determinant in optimum use of space and general aesthetic design of the bedroom space.
Basic Principles of Bedroom Layout Design
Here are principles that you ought to put into consideration when designing your bedroom layout:
1. Bed Placement and Orientation
The bed is the focal point of the bedroom, therefore a lot of attention should be paid to it’s positioning. According to this strategy, the bed should preferably be placed against a wall with a solid background so that it remains a source of protection. Thinking about the points that draw attention in the given room, such as a window or a fire place, it is necessary to position the bed to include the mentioned points to the bed’s field of vision.
2. Furniture Arrangement
It is very crucial to properly organize furniture in the bedroom in order to maximize use of space and have a free and easy traffic flow around the particular room. Assuming the space, type of the bedroom and its openness, specific pieces have to be placed in certain ways in the room. Do not overcrowd a room and instead focus on quality, needed furniture and the size of the furniture in proportion to the room size.
3. Creating Zones
Bedrooms are versatile spaces hence the need to divide the room into various areas to suit the various activities that will be conducted there. For instance, choose the sleeping area, an area for reading or simply relaxing, a working space, or a dressing zone. The option of arranging these spaces is furniture placement, the option of placing the best rug, or any type of room divider while still maintaining the most beautiful bedroom design.
4. Maximizing Storage
Effective and proper storage is crucial in a bedroom in order to make it neat and clean always. Invest in fitted cupboards, wardrobe or any other storage solutions that are mounted or located on the wall or on top of the bed. This enables to eliminate the visibility of possessiveness while making it possible to reach out for the items easily.
5. Traffic Flow and Circulation
The space should be clear with no obstruction around the perimeters of the room and especially around the pathway. Do not put items such as furniture and decorations that will block anyone’s way or that will make the place feel small. When arranging furniture, one needs to consider the movement pattern of the room and ensure that there is a logical progression from one space to another.
6. Balance and Symmetry
There are few principles that are very important when designing a bedroom and these are the symmetry and balance of the layout. These items include the nightstands, lamps, or artworks can be put in symmetrical fashion on either side of the bed.
Whether you are a follower of Feng Shui or you wish to have a positive and happy atmosphere in the bedroom for better night’s sleep, the ageless Chinese remedial tips are helpful indeed. Some of the common basic areas of focus in Feng Shui include the following tips in a good Feng Shui bedroom layout.
7. Consider Natural Light
Lighting in a house is incredibly essential and especially so in the bedroom where natural lighting is a crucial determinant of the laid-back feeling of the room. Another factor to consider when planning the interior and exterior of the house is window space. Place the bed and other furniture regarding the natural light flow, but at the meantime being isolated to avoid light intrusions by shifting curtains or blinds.
Best Bedroom Layout Ideas
1. Classic Furniture Placement
Image Source: mydomaine.com
Classic furniture placement setting implies the positioning of the major pieces of furniture in the conventional as well as the practical manners. The room main feature is a bed placed along the wall. This placement can easily give a precise and determined area of relaxation.
Besides, placing two identical nightstands to the left and right of the bed creates symmetry and increases functionality for items such as lamps, books, or alarm clocks. The other addition or developer idea that can be included in homes only if space allows it is the provision of seating area by having chairs or a small sofa to allow people to sit and read, relax etc.
2. Balanced and Symmetrical Design
A balanced and symmetrical design reflects a particular order and balance in the bedroom and thus is rather suitable. The alliteration of furniture where one piece is put on one side of the room and another similar piece parallel to the opposite side helps to balance the space. For instance, lamps, nightstands or paintings and equipment can be positioned identical to the two ends of the bed.
Proper placement of curtains or blinds around the walls, especially at the windows will go to complement the room’s balance. In addition, proper placement of frames with paintings or other artefacts on the walls and other parts of the house in equal proportion enhances the aesthetic of the place.
Lastly, using lamps on both sides of the bed or getting something as simple as bedside table lamps can also be very effective in ensuring the house has a well balanced design.
3. Clean Lines and Open Space
Go fo furniture pieces that are simple and with elegant looks. Bed frames, dressers, nightstands should be chosen as simple as possible with no excessive ornamentation and with regard to minimalist bedroom design. Do not place complex and heavy furniture that can make the area to appear cramped.
Organize the storage systems so that the floor will not be cluttered to achieve an open floor look. It’s best to use soft coloured paints, carpets or tiles or furniture for the bedroom walls, floor and furniture. Bright colors like those that are used in whitewash, creams, and pastel colors make the bedroom look larger.
Choose or limit the number of decorative items that can be put in the rooms accordingly to their taste. Minimalism in interior design is key to attaining a free-flowing design for a bedroom without any hindrances.
4. Functionality Over Excessive Decor
Choose versatile furniture that has more than one use to avoid having to buy too many furniture pieces. For instance instead of going for a normal bed, get one with drawers that have storage or a desk that can work as a dressing table. Floor and or built-in wardrobes or closets with organizers would go along way in creating the needed space and non-cluttered look.
Organize the furniture in the orderly manner to allow free movements and accessibility. Take into account such factors as traffic flow and make certain key items such as bedside tables, reading lamps and storage conveniently located in relation to the bed. Ensure that you spend more in good quality mattresses, good quality beddings and adequate lighting to increase comfort.
5. Eclectic Layout: Mixing Different Styles and Elements
An eclectic bedroom layout is a great chance to reveal individuality of the space and implement several trends at once. Mix some of the items of various design styles mixed, for instance modern and traditional designs in a single room.
Having a play with textures in the bed room by combining velvet, linen and faux fur appropriately will finally give the room depth. Introduce patterns, from geometric and floral to tribal motifs and more, by means of wallpapers, bed linen or area rugs. It is advised that you use patterns that balance each other out so that you are able to maintain some style consistency.
Mix and match furniture from different eras and designs; for instance, one can place a chair that is from the mid-century modern design time period next to an antique vanity set. Use the items that have special value such as souvenirs collected during the travels, handmade ornaments or jewelry, antiques or items that have been inherited as the décor accents.
6. Small Bedroom Layout
In case of small bedrooms, the major challenges that one faces include efficiency and options of space saving furniture and equipment. If you require a workplace a folding or a wall mounted table also makes a lot of sense. It can as well be folded down or closed in the event it is not needed to facilitate more space on the floor.
Make full use of vertical space by putting up bookshelves or storage racks that go almost up to the ceiling. Platform beds are usually spacious with built-in drawers or racks on the bottom side for extra bedding, clothes, or other items. Floating shelves are shelves which are mounted on the walls hence do not occupy floor space and are used for displaying items or even for storing goods.
Instead of having floor, table or accent lamps the best thing would be to have wall lights. Sofa bed, or a daybed, would be useful in a small bedroom as it always has two functions. In the daytime, this piece of furniture can be used as a place to sit, and at night, the soft surface can be employed for sleeping, thus occupying less floor space and being multifunctional.
An ottoman that also has storage is a practical piece of furniture and can also for instance be used for storage of blankets, pillows, etc. When it comes to doors in place of the double door swinging type it would be better to choose wardrobe like sliding doors.
7. Master Bedroom Layout
When designing the best layout for a master bedroom, there are two key master bedroom design ideas: walk-in closet and dressing area and ensuite bathroom considerations.
Ideally, An ensuite bathroom should be located near or even incorporated into the master bedroom since it is a private space of the home. An option for potential design is to integrate a half-wall, a folding door, or a frosted glass to divide the bedroom from the bathroom area while keeping the area open and large.
Integrate a feature such as a free standing bath or a large luxurious shower that will give the bathroom a look and feel of a spa like environment. Otherwise, select double basins where possible to ensure that they add convenience as well as modernity to the couple. Provisions for washing accessories, bath and wash apparel, and other grooming requisites should be created such as cabinets or shelves, or even a versatile unit of a vanity accompanied by drawers.
For the walk-in closet, place them side by side the ensuite bathroom, especially if this is the room that involves most traffic. Use custom shelving, drawers, and hanging rod to increase on the storage capacity and the sortability as well. Try bargain corner units and pull out shoe racks in the bedrooms as some of the vertical space saving techniques.
Make sure the closet is well lit, task lighting in the areas of dressing and grooming zone and general lighting all within the closet area. The other feature that should be incorporated within the dressing area or closet is the full-length mirror for dressing and selection of clothes.
If a room allows it, the dressing table should be accompanied by a comfortable chair or ottoman to turn the area into a comfortable place for dressing.
8. Kids’ Bedroom Layout
The layout of kids’ bedroom should also meet the objectives of having a functional yet fun space. Combining play and study zones in the context of the bedroom is beneficial in terms of space organization and child’s activity distribution.
Planning for this is very important; a few ideas may involve having a specific play zone or a play table with space for storing toys and games within. Also, there should be study area containing desk, or a small table, good light and built in shelves for book and school materials.
When attempting to decide whether to take bunk beds or individual beds for a particular children’s bedroom, it is necessary to take into account numerous considerations including the ages and the gender of the children, available space and possibly, the future use of the bedroom. Loft beds are perfect in small rooms or for accommodating as many kids as possible in the room.
On the other hand, the opposite – separate beds give more personal space and as a result – privacy for each child. This option may be more suitable if the children have few differences in age; or perhaps they have different sleeping times.
9. Guest Bedroom Layout
When designing the best layout for a guest bedroom, there are two key aspects to consider: designing a comfortable and safe environment and meeting such needs as the need for privacy and need for storage.
It is advisable to use light and faint colors on the walls of this place so that the guests can feel relaxed. Try to go for a good quality mattress topper and get as many types of pillows as you can to satisfy all the guests.
Install a night table with a lamp on it along with the alarm clock, and maybe even a bouquet offlowers to make the space point cozy and useful. Try to add a home-like armchair or a comfortable corner in a house to sit and read or simply vane.
Such features as the availability of ambient and task lighting should be incorporated in the room to enable the guests to control the levels of brightness. Providing the curtains or blinds that maintain privacy and allow clients to regulate the degree of the sunshine coming inside the room.
Provide the guests with more Wardrobe or a Dresser where the guests can unpack their items and arrange their clothes. This will enable guest wash and groom themselves comfortably meanwhile the mirror will also be useful in the room. If there exists enough space in the closet, it is advisable to have more shelves or hooks in the closet for more space.
Factors to Consider when Designing a Bedroom Layout
1. Room Size and Dimensions
Consider the size and shape of the bedroom as it will determine some of the possibilities of the lay out. Proper measurements should be made and how all furniture and other accents will look in this area should be determined.
2. Natural Light and Window Placement
The placement and the size of the windows will influence the form of diffusion of light in the room as well as the positioning of furniture. The amount of natural light that is got in the bedroom determines the openness and the welcoming nature of the bedroom also plays a role in positioning of the bed as well as other accessories.
3. Furniture and Storage Requirements
Consider the kinds of furniture and how large they are that is needed in the bedroom like the bed, wardrobe, dresser, and bedside tables. Also, there is the aspect of storage requirements, which must be sufficient for storing his clothes, ornaments, and other trip essentials.
4. Traffic Flow and Circulation
Consider how everybody will move around the bed room, in addition to the activities that will take place within it. Define clear walkways since free movement is essential and there should not be any form of jam or any blocking item. In looking at the design of the layout, one should take into consideration the location of the doors, closets, windows and other such defining features.
5. Personal Preferences and Lifestyle
This is because depending on one’s preference and or the preferred lifestyle the layout of the bedrooms should reflect this. Take into account your general behaviors, occupations and schedules to define exactly how the furniture will be placed and in what ways other characteristics, such as working space or a relaxation zone will be integrated.
Tips and Tricks for an Effective Bedroom Layout
Here are some helpful tips and tricks to help you create the best bedroom layout:
- Prioritize the Bed: Bed is an essential furniture piece in any bedroom hence when arranging the bedroom, place the bed strategically in terms of aesthetics.
- ‘Create Clear Pathways: When arranging bedroom furniture one ought to ensure that they do not put them in such a way that they hinder movement or make the room seem so small.
- Optimize Natural Light: Get natural illumination by placing the bed close to the windows if at all possible.
- Pay Attention to Lighting: Integrate both the atmosphere, task and accent lighting in the house to make it more flexible as well as comfortable.
- Utilize Wall Space: It is recommended to fix shelves, wall closets or built-ins in cases when you do not want to have any unnecessary floor space that can create an appearance of compacted disorder.
- Consider Scale and Proportion: It means that oversized or undersized furniture may ruin the general idea of the room and its proportions.
- Adequate Storage: This can include dressers, closets, or under bed storage The criteria they must meet are easy to read, concise and easily understood instructions for the consumer along with a minimum of 10 cubic feet of storage space.
- Personalize the Space: Choose the thoughts of the room and reveal more artwork, outlook or other decor choices that you want to demonstrate about yourself.
- Create a Relaxing Reading Nook: Incorporate a reading corner or additional seating if that will fit into the design, it is useful.
- Choose Soothing Colors: Thus, the shades of colors that are predominantly used in bedrooms can be soft and discreet or neutral at all.
Conclusion
Finding the best bedroom layout is essential in order to have a proper and functional bedroom space. However, irrespective of the room size, type of natural light, furniture arranging, and other factors, it is possible to design a bedroom based on one’s preference.
Concerning the scale and proportions, it is vital to choose the right size and ratio of lamps in relation to other elements within the room, the color and intensity of lighting. If the layout is properly done, the bedroom can be the perfect place to relax and rejuvenate as well as experience quality sleep. Therefore you need to try and make your bedroom as comfortable as possible and as fashionable as you are, or as you would wish to be.

