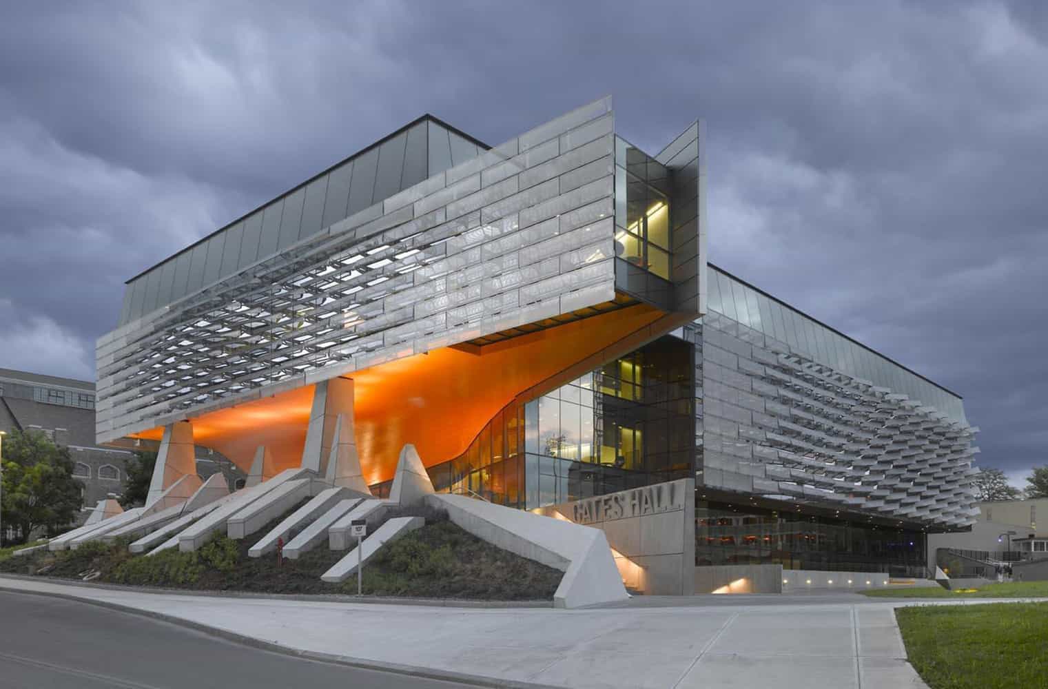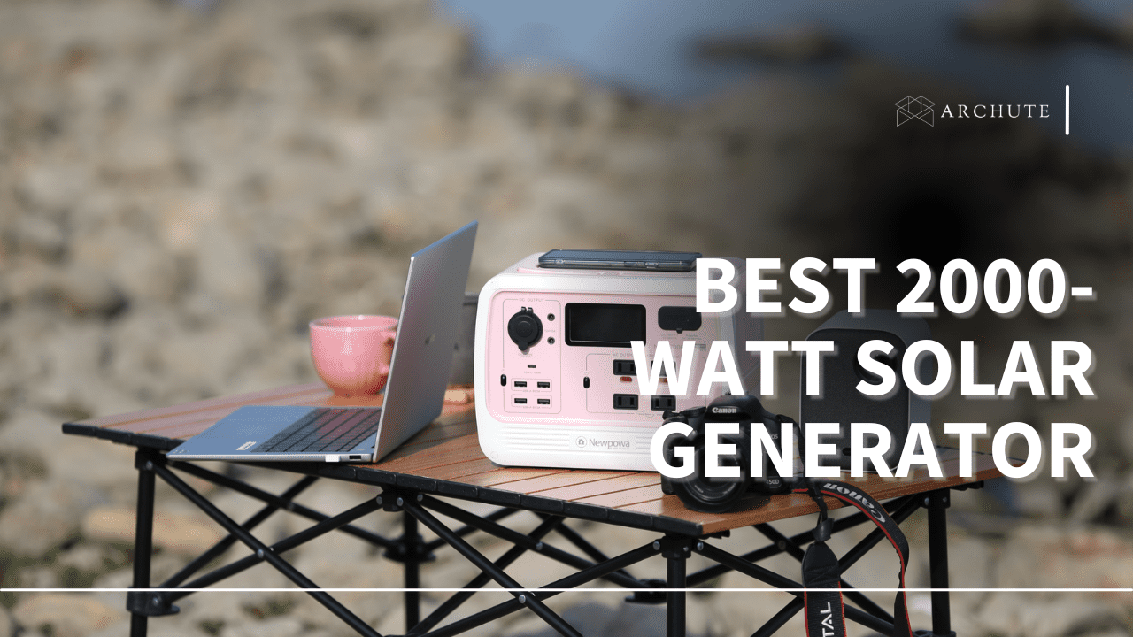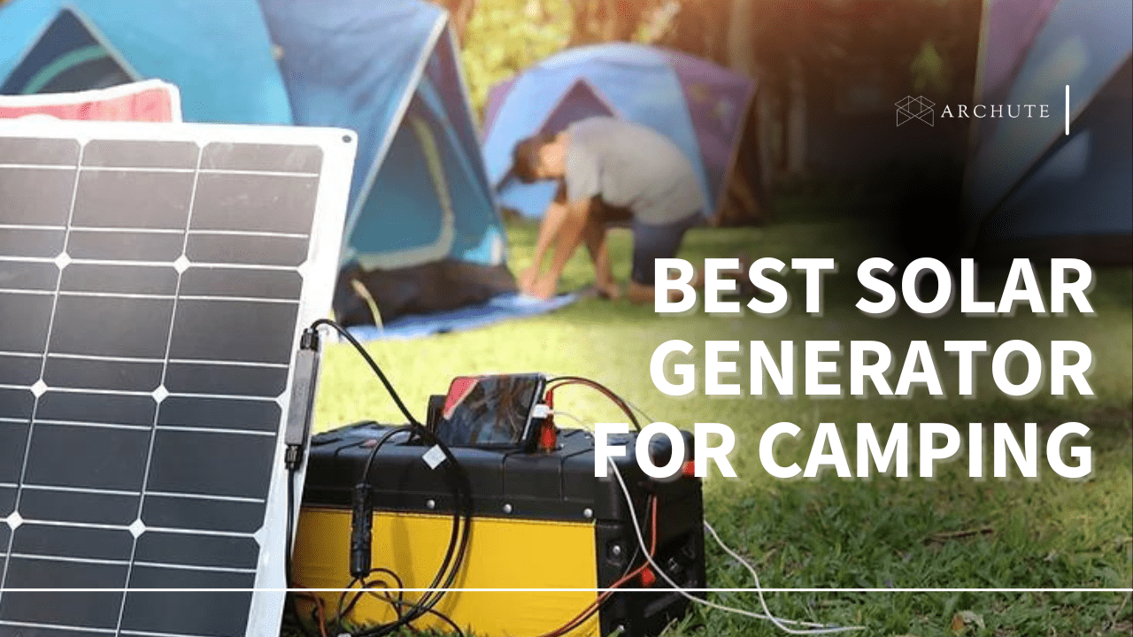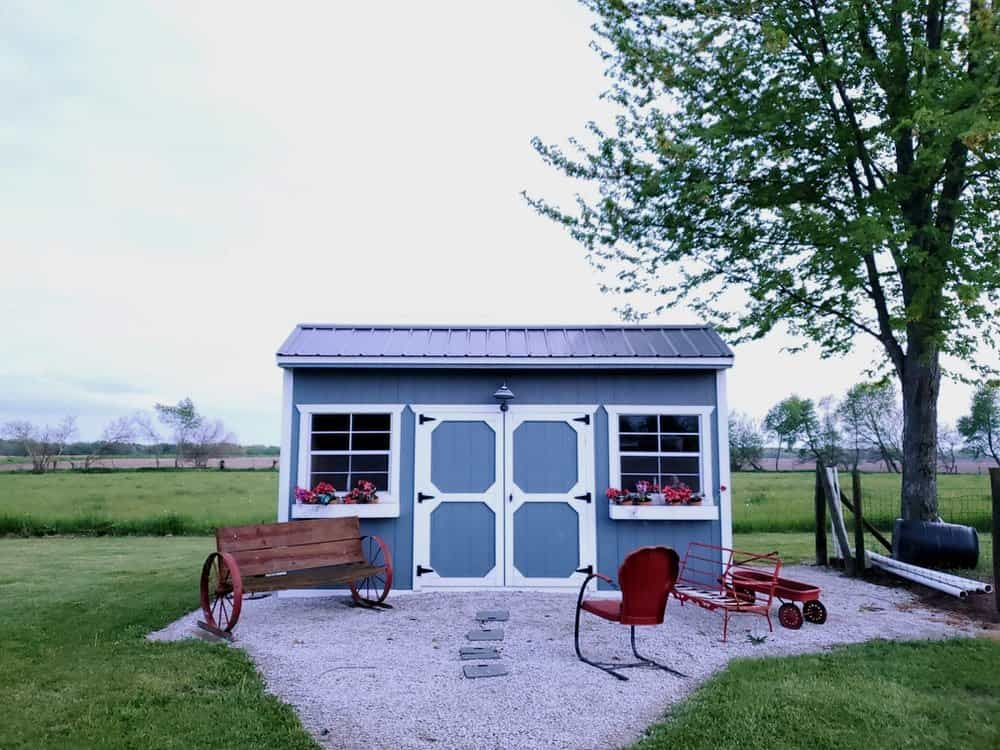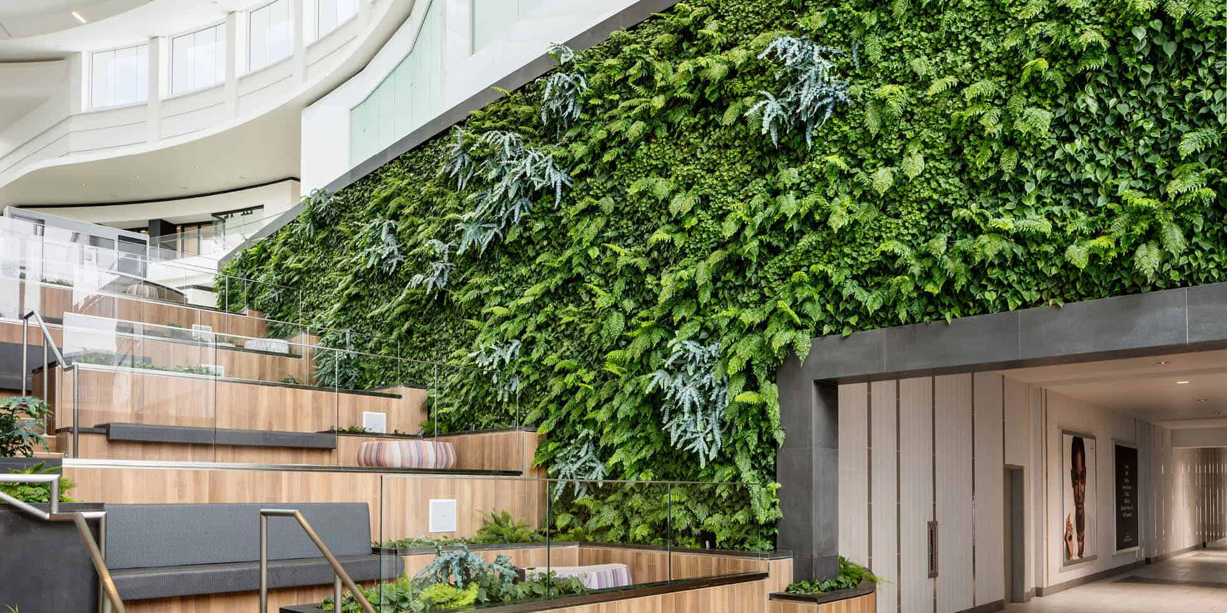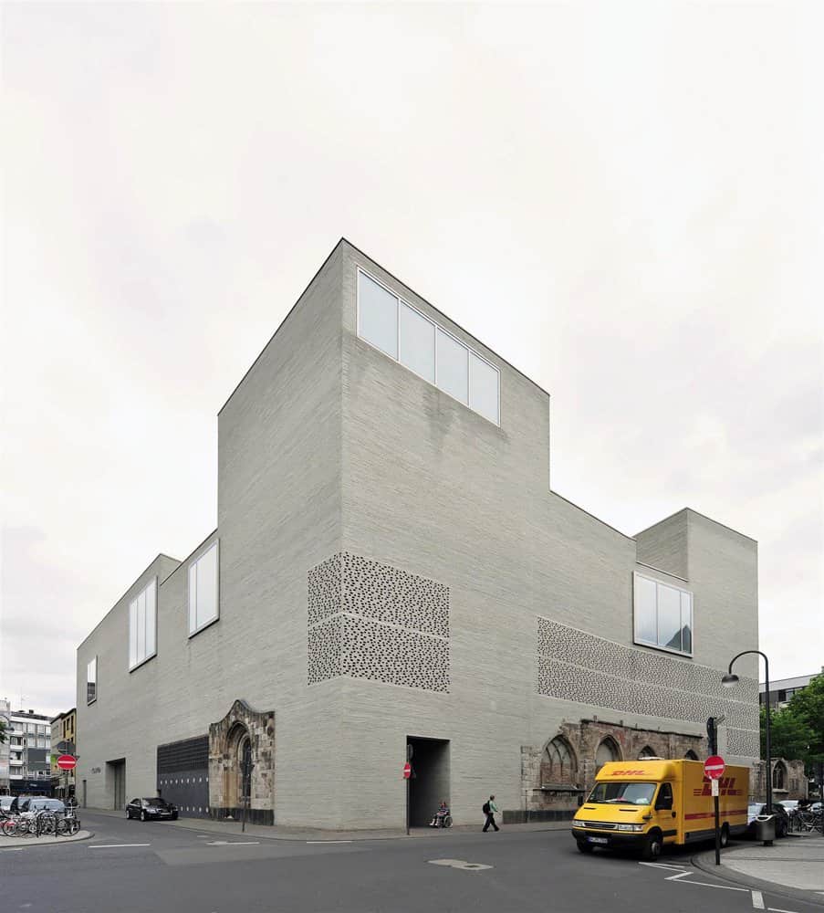Cornell University's Bill and Melinda Gates Hall is an imposing structure situated in the more serene regions of the Cornell Campus in Ithaca, New York. Morphosis Architects were mandated with designing this somewhat exceptional building, with the goal from the owners to infuse vitality into what was a lackluster surroundings. The resulting structure is a dramatic creation that breathes new life into the 149-year-old Cornell Campus; restoring it to its former architectural prominence which it flaunted before the advent of the postwar modernist era in the 20th century.
For decades, the Computer Science students were stuffed into engineering buildings that were not able to accommodate their huge numbers. The Information Science students on the other hand were left in rented spaces at the extremes of the campus. This Bill and Melinda Gates Hall was built to accommodate for these two faculties who technically, did not have a place to call home for ages. The 9,290 square meter building houses faculty offices, a 151-seat lecture hall and top-notch teaching and research labs for the computer and information science departments.
Morphosis architects led by the founder Thom Mayne wanted this building to have as many communal spaces as possible to enhance interactions, and encourage transparency and collaboration between the occupants. A glass façade encloses the facility with customized exterior perforated stainless steel panels acting like sun-shading elements to the North, South and West facades. These panels also enhance the rugged-like character of the façades and are attached to the glass using steel tabs.
The main entrance is located on a slightly elevated plaza and opens into a skylight atrium that is 5 meters high. Orange fritted glass define the atrium on the north and east sides.
A rectangular block accommodating teaching and research labs hides behind the glazed atrium and stairwell. The rectangular volume was planned following a simple U shape with double-loaded corridors. The architects played with spatial arrangement to angle various walls along hallways in order to inject some dynamism into what would otherwise have been an uninspired grid. The rectangular block accommodates labs, offices, conference and seminar rooms, informal lounges and open collaboration spaces.
On the West façade, Morphosis took off the first two floors of the building to create a very deep partially cantilevered overhang under which the plaza leading to the main entrance is situated. The underside part of this overhanging cantilever was clad in orange metal to produce a vibrancy like that of the sun, the effect of which might help fight depression in the winter when it’s dark, grey and very cold.
The top floors including the cantilevered section all depend on the support of two reinforced concrete steel columns with a group of splinters lying at the base of the columns. The splinters have no ideal function apart from representing the rocky nature of the narrow valley which is in between the hilly terrain of the area.
The lecture hall is located on a lower level and clad in white pleated walls of perforated wood.
The cantilevered end of the third floor houses a student lounge which has been fitted with a glass floor at the protrusion in order to direct natural light into the space.
The Bill and Melinda Gates Foundation funded part of the $60 million used to put up this facility that is now awaiting LEED Gold certification from the U.S Green Building Council. For the 500 undergraduate students and 350 graduates who meet here every day to study, interact and research this is a building that was worth the wait. Past students will be sorry that they missed the opportunity to use this facility but for the current and future majors, this is a dream come true at the right time.
If you enjoyed this article, you won't want to miss Suning.Com’s Corporate Campus By NBBJ Architects a captivating campus project that pushes boundaries and creativity.
Project Information
Architects:
Morphosis Architects
Lead Architect:
Thom Mayne
Location:
Ithaca, New York, United States
Size: 9,290 sqm
Completed: January 2014
Project Cost: $60 million
Photography:
Roland Halbe

