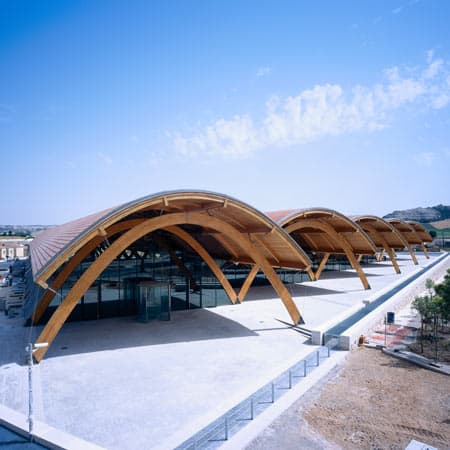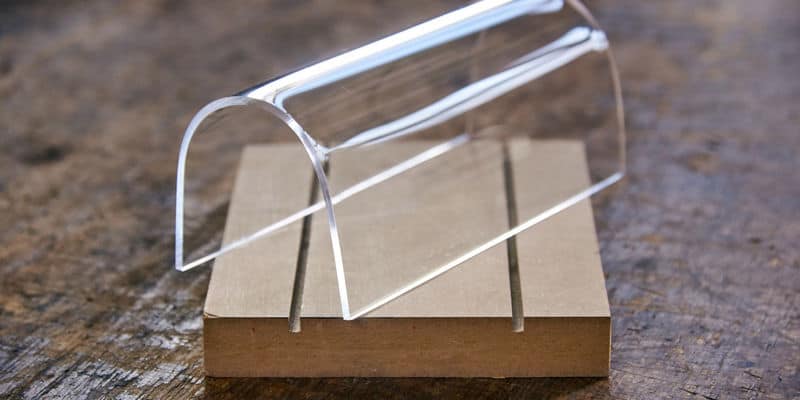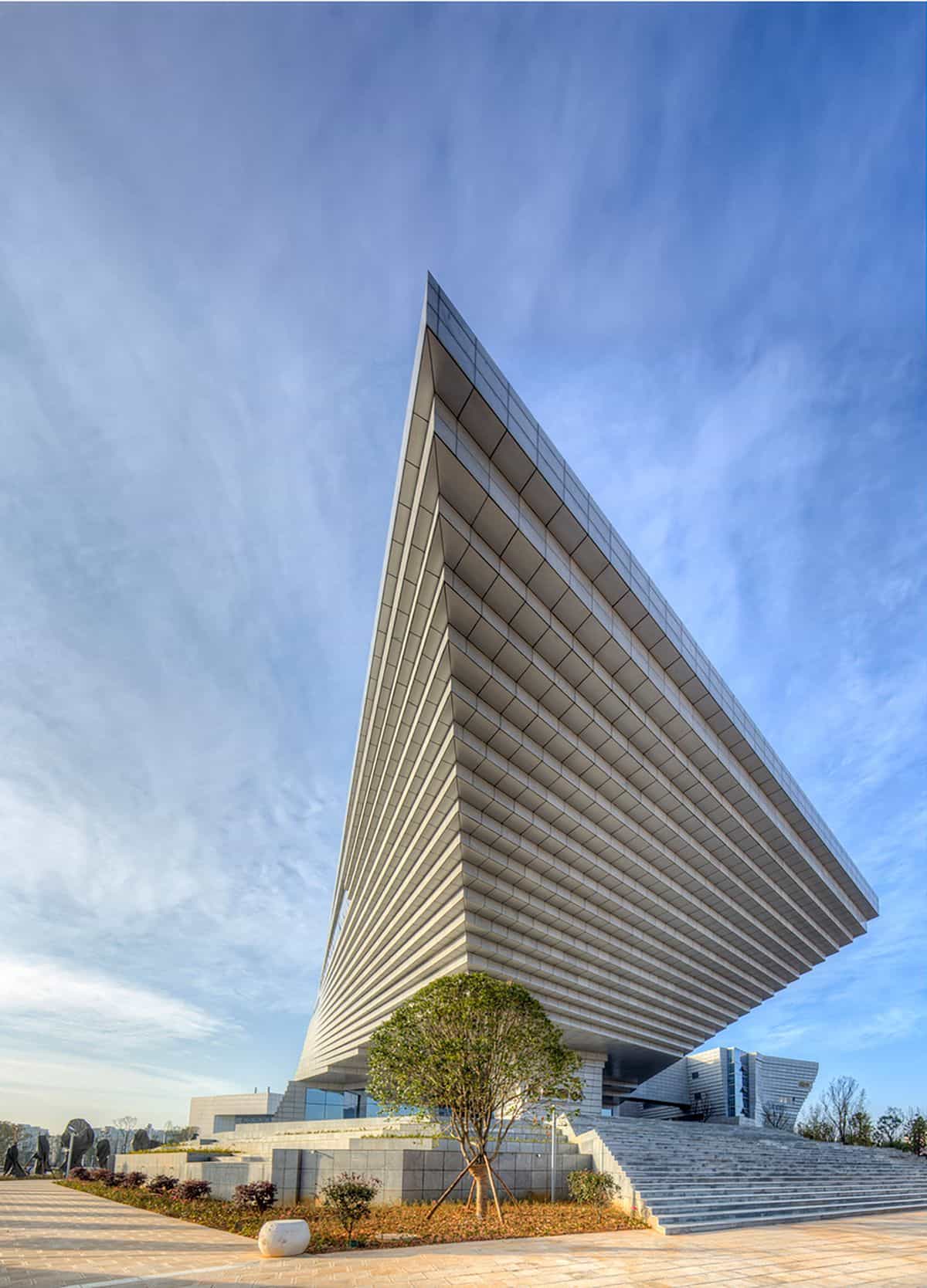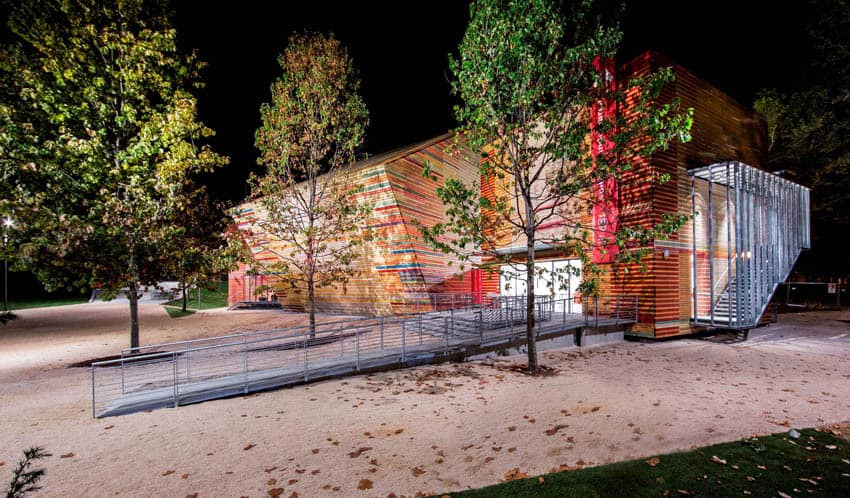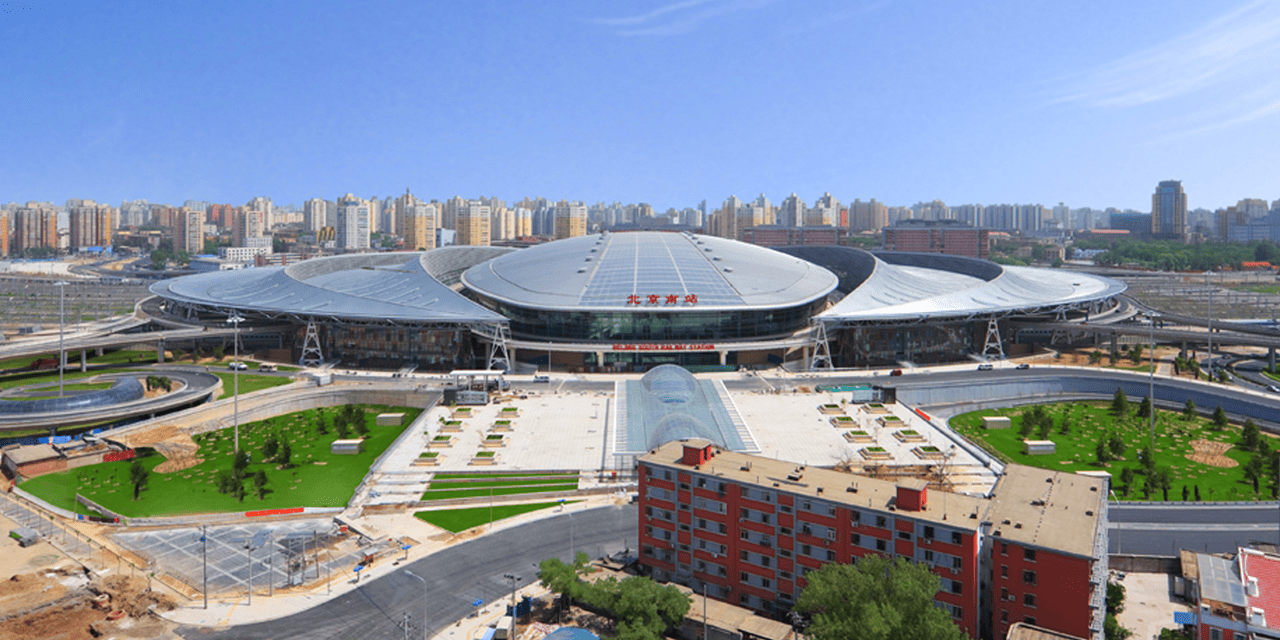Built for a wine cooperative in a small village in the Ribera del Duero area, Peñafiel, Spain, Bodegas Protos is a winery designed from the concept of the wine-making process. The building was designed to follow the journey of the grapes from harvesting to the final process of wine bottling and packaging. Bodegas Protos is surrounded by several farms that grow grapes, and has been built to complement the surrounding architectural styles.
With a construction budget of £15,000,000, Richard Stirk Harbour + Patners was commissioned to undertake the design that would see the realization of a new building to extend and modernize production facilities for a wine cooperative in Peñafiel.
Most of the winery’s internal area is underground where the thermal mass of the ground helps to cool the wine. The production area is at the ground level covered by a vaulted wooden roof finished with Terracotta roofing tiles.
Locally available and affordable building materials were emphasized for this project, with the Terracotta roofing tiles the prevalent roofing materials used in the village. The stone used for building the perimeter walls of the underground level was obtained from a nearby quarry, where the stone was already considered as waste. The project therefore allowed for the recycling of the stone and wood was brought in for the vaults due to the ease of building the vaulted forms with wood as compared to other materials.
Linkages on the underground compartments connect this new winery with the old one. The basement of the building becomes apparent through the exposed stone perimeter walls. Tractors ferrying grapes are driven up a ramp on the southern side of the building to the processing area where they are unloaded onto vats for fermentation.
Due to the growing demand for the cooperative’s wine, the new winery enables the production of one million kilos of grapes every year, increasing the company’s production exponentially.
The underground cellar houses 5,000 square metres of space that is flexible for storing barrels and bottles of ageing wine. Facilities for barrel cleaning, a historical wine archive and staff spaces have been provided adjacent to the cellar.
A sunken patio surrounded by 7.5-metre-high walls provides space for hosting events, a wine tasting room, lounge and a small auditorium. People in the patio are exposed to elevated views of an external garden and barrels and bottles allowing them to connect to the wine-making process. The sunken patio also drives natural daylight and ventilation into the underground offices.
Richard Rogers who featured in our list of the most famous architects was responsible for this design together with his partners as they settled on a triangular plan to maximize the use of the site while helping resolve the difference in site levels. This winery is a positive step in terms of promoting local architecture. The villagers – who all have a huge stake in the wine cooperative courtesy of their surrounding grape farms – will be happy that they have such a magnificent winery around them.
Project Information
Architects: Richard Stirk Harbour + Patners
Structural Engineer: Arup / BOMA / Agroindus
Client: Bodegas Protos
Location: Peñafiel, Spain
GFA: 19 450 m²
Photography: Richard Stirk Harbour + Patners, Alonso y Balaguer

