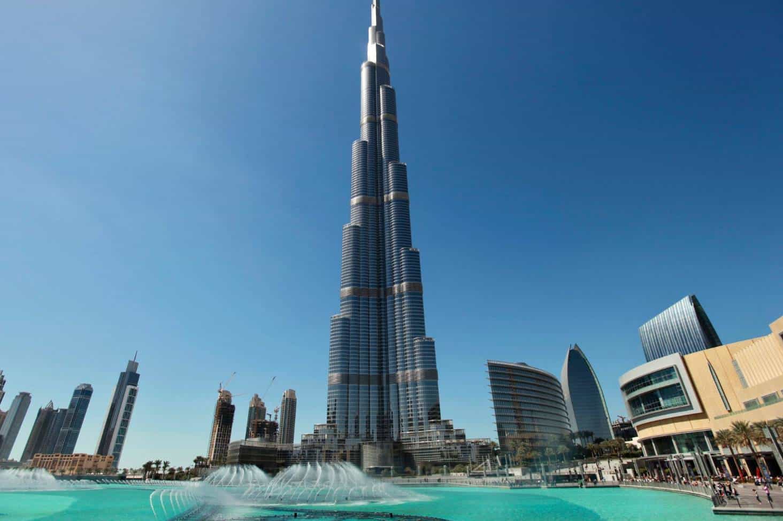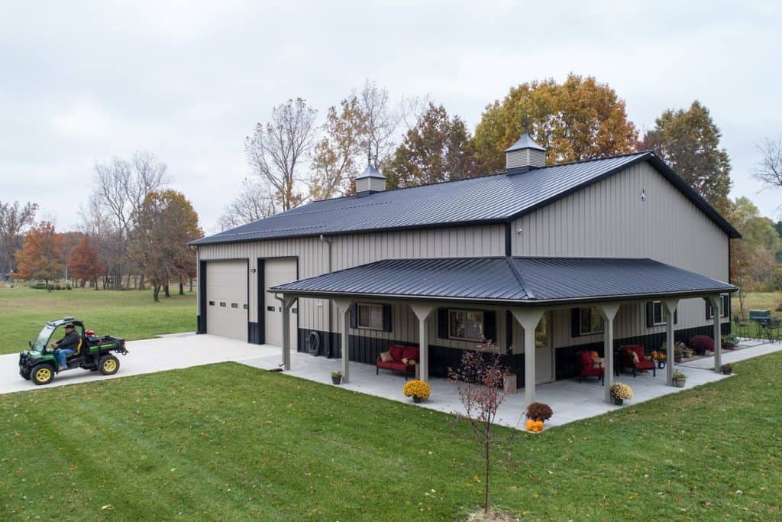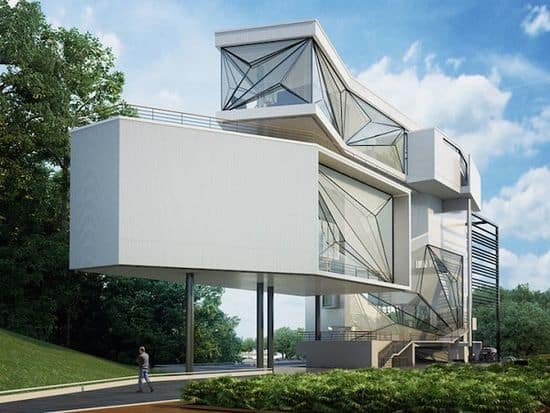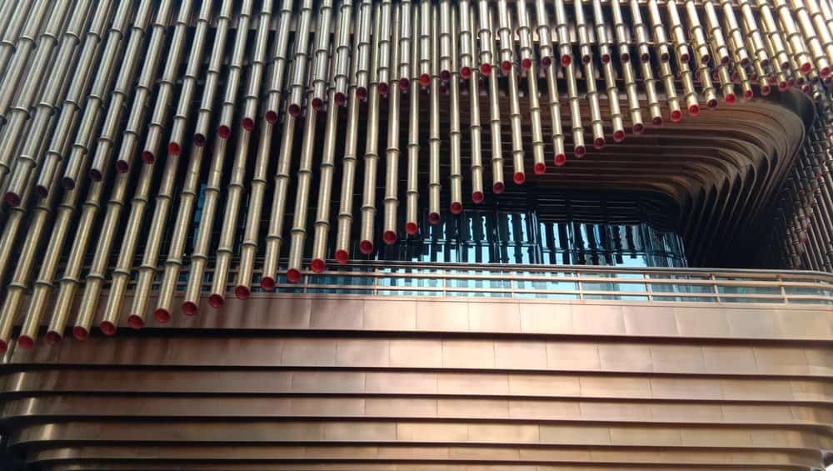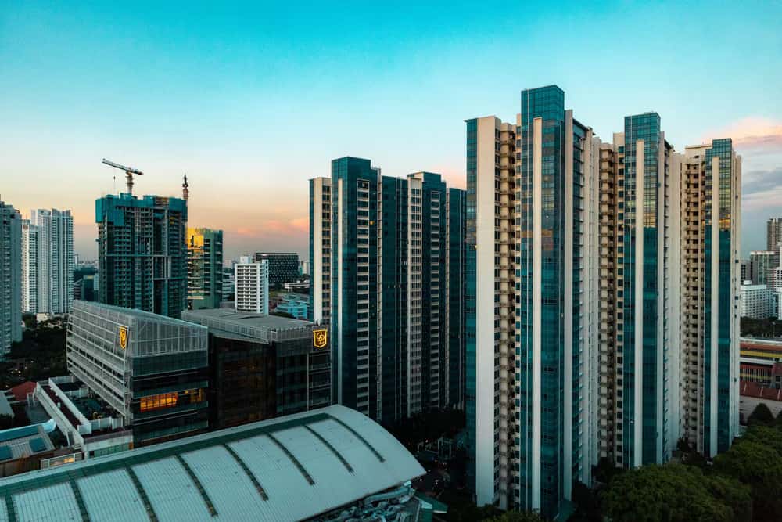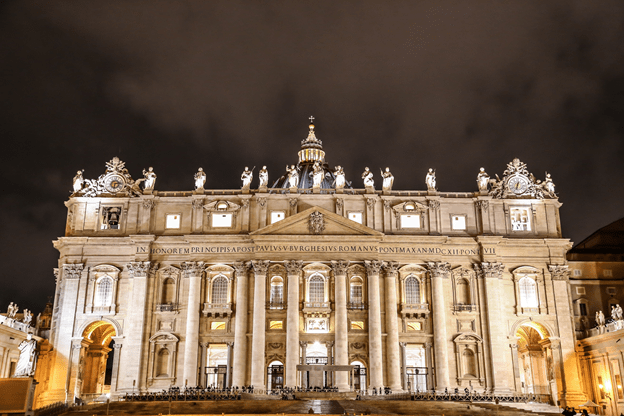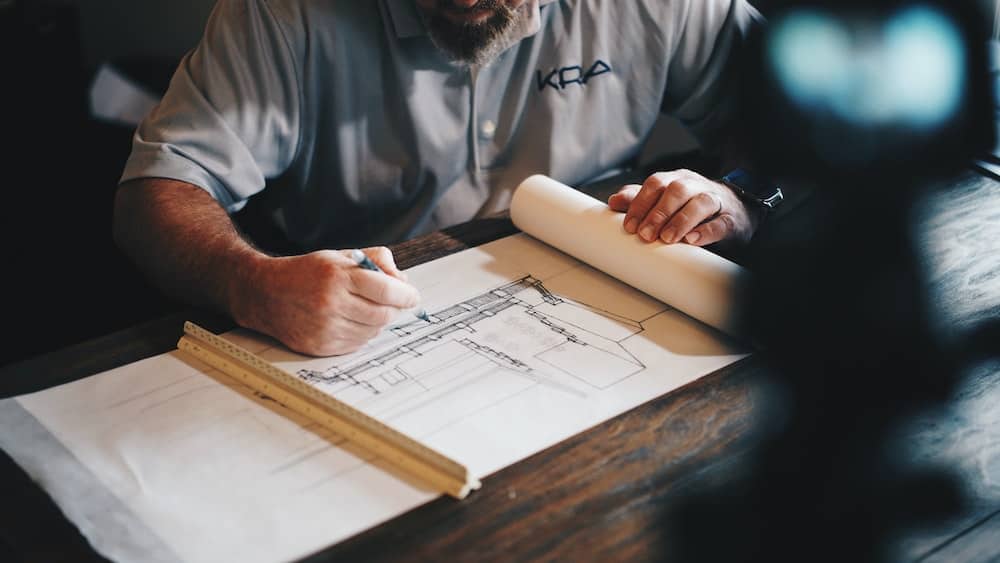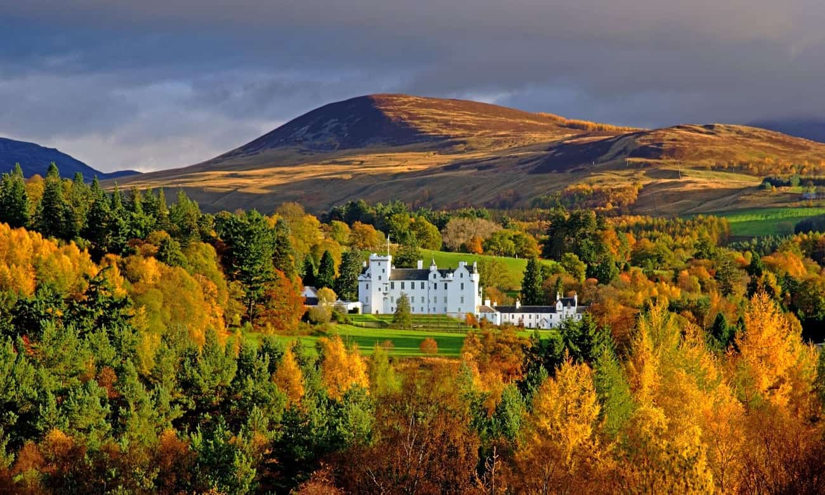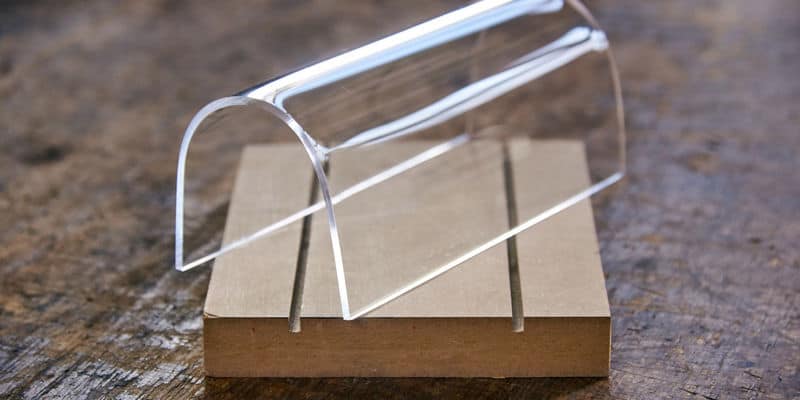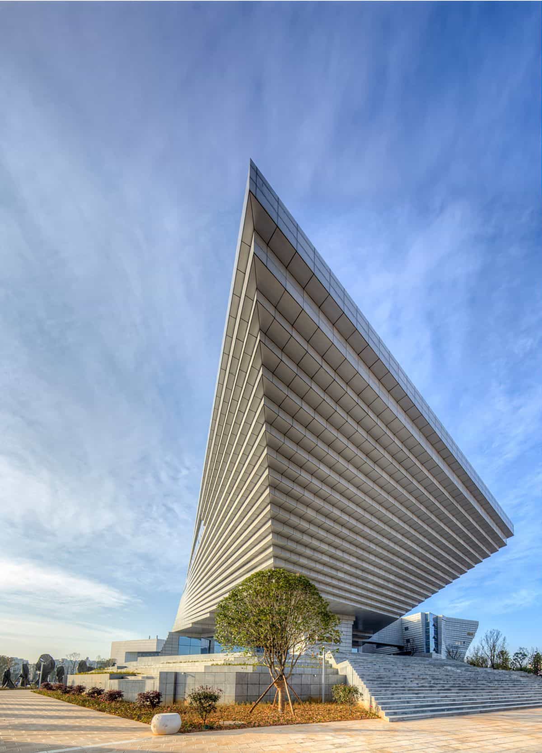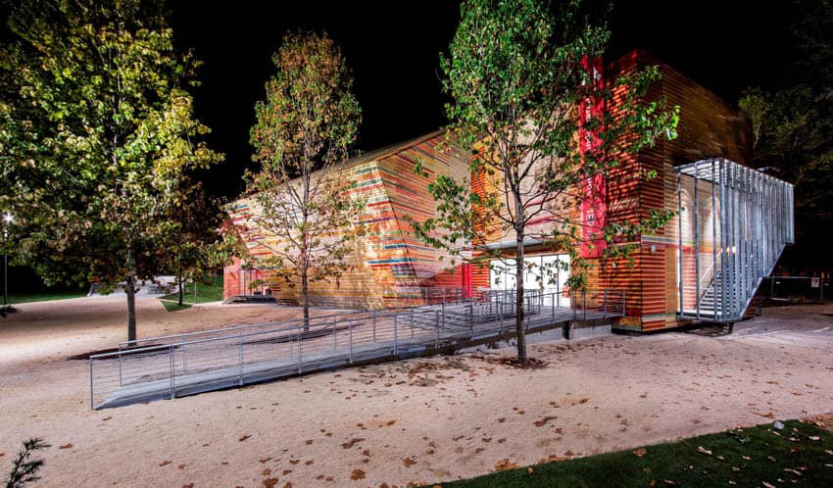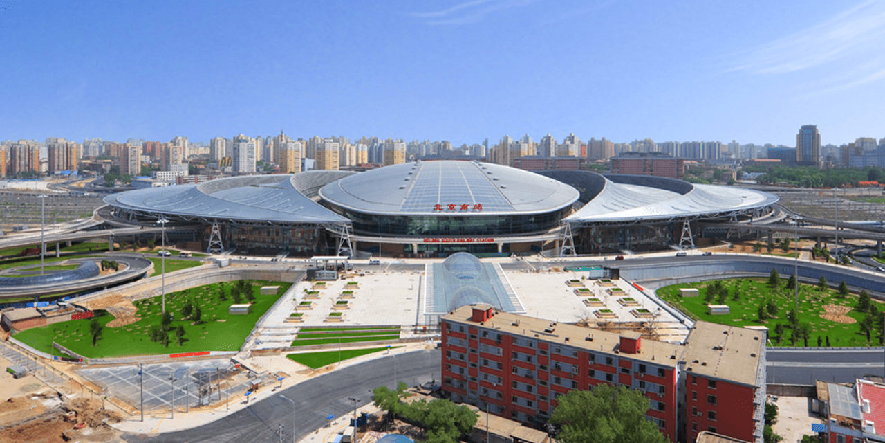The United Arab Emirates is at the forefront of a race to reach the sky. The Burj Khalifa is so renowned and frequently discussed that its many stories couldn't possibly be captured in just one article. Currently reigning as the tallest among the world's tallest structures, it was necessary to publish this article before its inevitable dethroning by the soon-to-be-completed Kingdom Tower in Jeddah City.
The launch of the megalith on 4th January 2010, at the time, was the latest grand statement announcing Dubai’s further emergence on to the world stage. Speaking of heights, the Burj is also home to the highest observation deck, restaurant, mosque, swimming pool, elevator and fountain in the world. The elevator itself travels at speeds of roughly 40 miles per hour (65 kilometers per hour) and reaches the observation deck in about 2 minutes. The acrophobia inducing elevator has the comfort of a baby cot, one wouldn't notice the hoisting and plummeting at unbelievable mechatronic speeds.
Back to the aspect of being tall, my favourite topic, being the tallest building makes it the tallest free-standing structure and the tallest man-made structure ever. Not even Poland’s celebrated Warsaw Radio Mast at 647m comes close to it. A building now wears the crown. The ball stays in our court, for now. The Burj is so sky-scratchingly tall that temperatures at its top are nearly 15 degrees fahrenheit cooler than at the building’s base. Hear this from me, this tower is on a whole other level of the troposphere. At a height of 2,717 feet (828 meters), it grabbed the title during construction back in July 2007 when it passed Taipei 101, which stands 500 meters tall. That is a whooping 328 meters above what the world thought was super tall.
To stress on the importance of this height phenomena, the building’s exact height was a closely held secret known by only a few people until its official opening today. This raised so much suspense till there were speculations that someone might try to steal the thunder from the big announcement by measuring the building’s shadow to figure out its height. The opening ceremony included another surprise. The tower, which had been known as the Burj Dubai all along, was renamed the Burj Khalifa, in honor of Sheik Khalifa bin Zayed Al Nahyan, the ruler of the neighbouring emirate Abu Dhabi. The last-minute name switch carried a symbolic weight in light of the billions of dollars oil-rich Abu Dhabi poured into Dubai in order to cover its debts. (The New York Times)
On energy, this is where tower enthusiasts get crucified. The necessary evil in tower architecture comes into full light. The tower’s peak electricity demand is estimated at 50 MVA, equivalent to roughly 500,000 100-watt light bulbs lit daily. It uses an average of 946,000 litres of water each day. During peak cooling conditions, the tower requires around 12,500 tons of cooling, equivalent to the cooling capacity of about 10,000 tons of melting ice. The percentage of energy used by this tower that is catered for by green interventions is so little, it is often a target of hellfire from ecologists.
However, in the tower's defense, 24,348 cladding panels protect it from the UAE’s 120-degree blistering summer heat. The cladding, composed of aluminum and textured stainless steel spandrel panels, uses low-E glass to provide enhanced thermal insulation. Vertical polished stainless steel fins were added to accentuate Burj Khalifa’s height and slenderness. Furthermore, its management systems utilize smart lighting and mechanical controls which lower operational costs and allow for a more efficient use of building resources and services and better control of internal comfort conditions. As for water, the Burj has one of the largest condensate recovery systems in the world. Collecting water from air conditioning condensate discharge prevents it from entering the waste water stream and reduces the need for municipal potable water.
Built to bend with the wind—the Burj is exposed to such strong desert winds that are unknown to any other man-made structure. As the tapering tower rises, setbacks occur at the ends of each “wing” in an upward spiraling pattern that decreases the mass of the tower as the height increases. These setbacks were modeled in the wind tunnel to minimize wind forces. The design of the Tower was significantly influenced by its performance with respect to the wind, in both its shaping and orientation.
The building went through many wind tunnel tests and design iterations to develop optimum performance. According to lead architect George Efstathiou, “the building is tuned to sway slowly so your middle ear doesn’t pick it up,” Efstathiou explained. “They tune it just like a musical instrument so that the harmonics of the building don’t coincide with the harmonics caused by the wind…. We tune it so that on the floors where people are going to be, you don’t feel it that much” (CNN).
Burj Khalifa’s architecture has embodied references to Islamic architecture and yet reflects the modern global community it is designed to serve. Its unprecedented height required it to be an innovative building in many ways. Design techniques, building systems, and construction practices all required rethinking, and in many cases new applications, to create a practical and efficient building.
The architecture features a triple-lobed footprint, an abstraction of the Hymenocallis flower. Its Y-shaped floor plan aims to maximize views of the Gulf. The shape of the plan also provides the maximum amount of perimeter for windows in living spaces without developing internal unusable area. This can be achieved with fit out companies in Dubai.
The structural system, termed a “buttressed core,” is designed to efficiently support a supertall building utilizing a strong central core, buttressed by its three wings. The vertical structure is tied together at the mechanical floors through outrigger walls in order to maximize the building’s stiffness. The result is an efficient system where all of the building’s vertical structure is used to support both gravity and lateral loads.
While I am not against progress, innovation and growth, the excitement about the Burj Khalifa omits the high price paid for this ambitious project by the forgotten south-Asian migrant workers. There were controversial labour issues during construction concerning the labourers who earned low wages and were reportedly housed in poor conditions. The workers continuously protested, despite the fact that strikes and unionizing are illegal according to UAE law. This tower alone led to the largest labour protest in the history of the UAE in September 2005, when 7,000 workers staged a three-hour protest. The response was police dispersion and threats of mass deportation. Such records taint mega architectural constructions and the Burj was not excluded.
To the frank truth, the inauguration of the tower and the fireworks hid the hypocrisy, gluttony and crude injustice that lies beneath the glitzy façade. Although the interior tries to appreciate the locale’s heritage, history and culture, little of the recognised innovation or glamour is indigenous to the tower's traditional Dubai background; the architecture is American; the designers European; the slave labour South Asian and Abu Dhabi picked up the tab. Still, the Burj remains the tallest of the tallest.
For another awe-inspiring architectural masterpiece in Dubai, explore the remarkable features of Marina + Beach Towers By Oppenheim.
Project Information:
Architect: Adrian Smith at SOM
Location:
Dubai, United Arab Emirates
Completion: 30th December 2009
Developer: Emaar Properties
Structural Engineer: Bill Baker at SOM
Main Contractor:
Samsung C&T Corporation, Besix and Arabtec
Number of Floors: 154 usable floors, 9 maintenance levels, 46 spire levels and 2 below-ground parking levels
Floor Area: 309,473m2
Height of Tip: 829.8 m (2,722 ft)
Photographs:
Vizts.com, Jumborois

