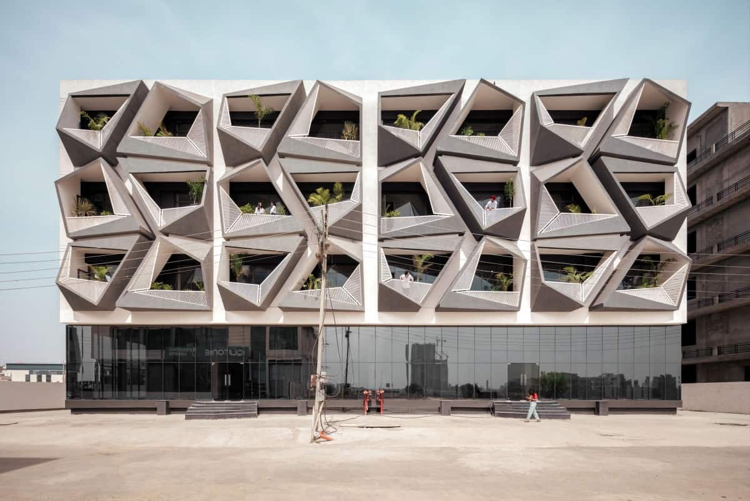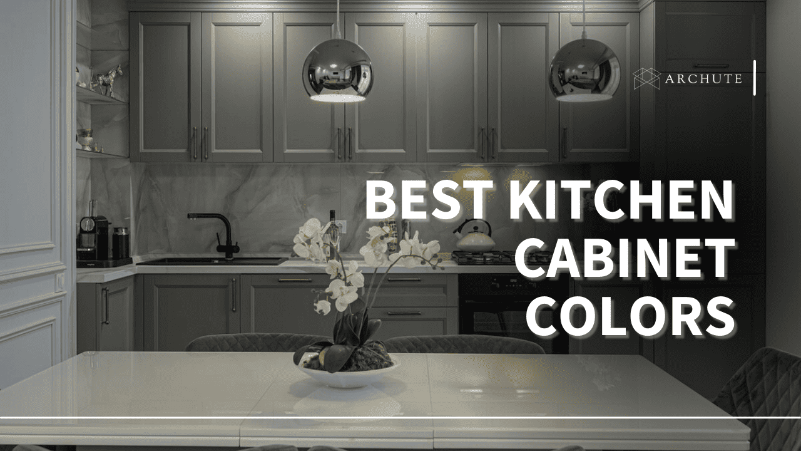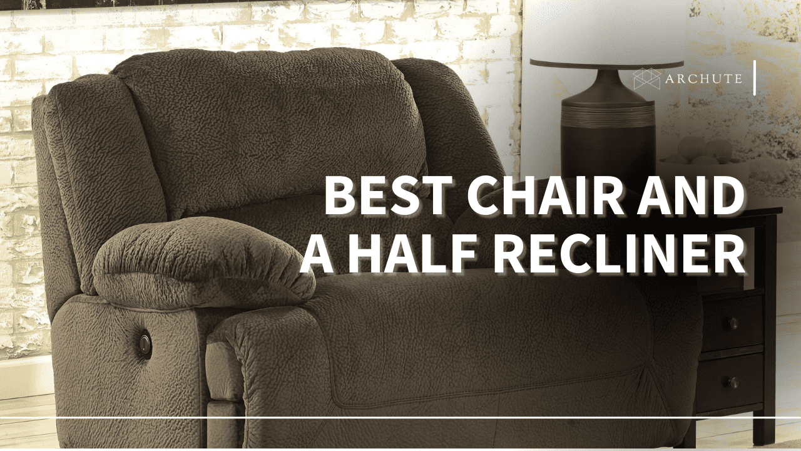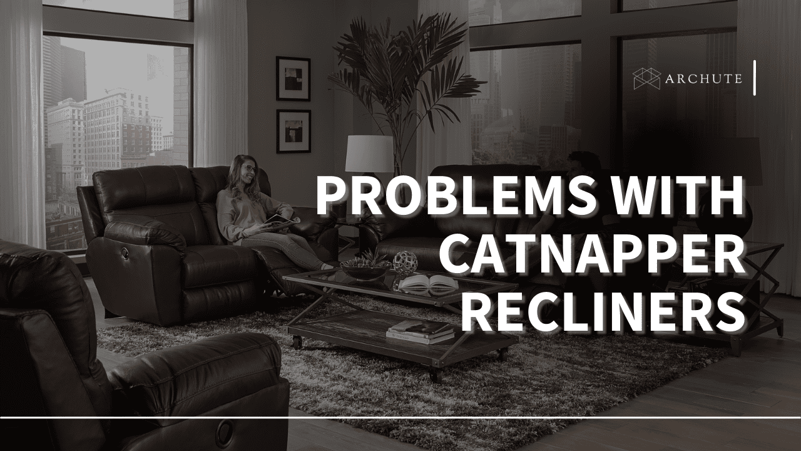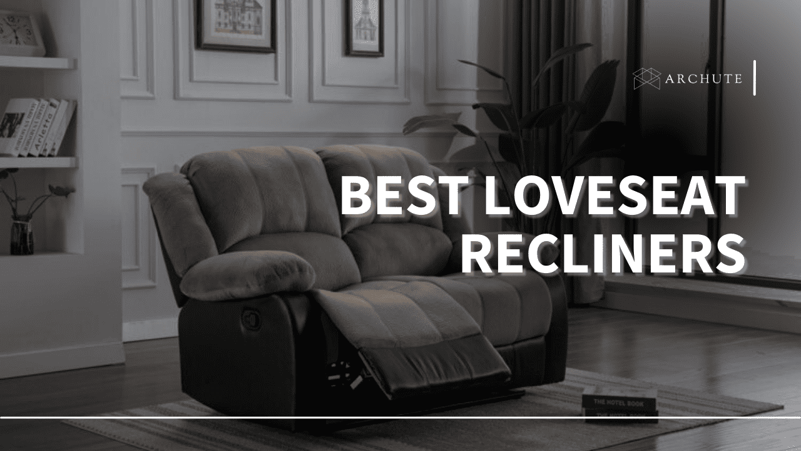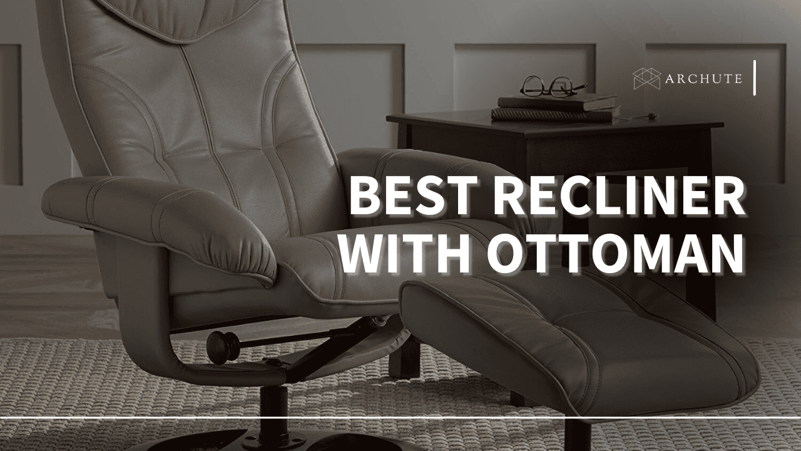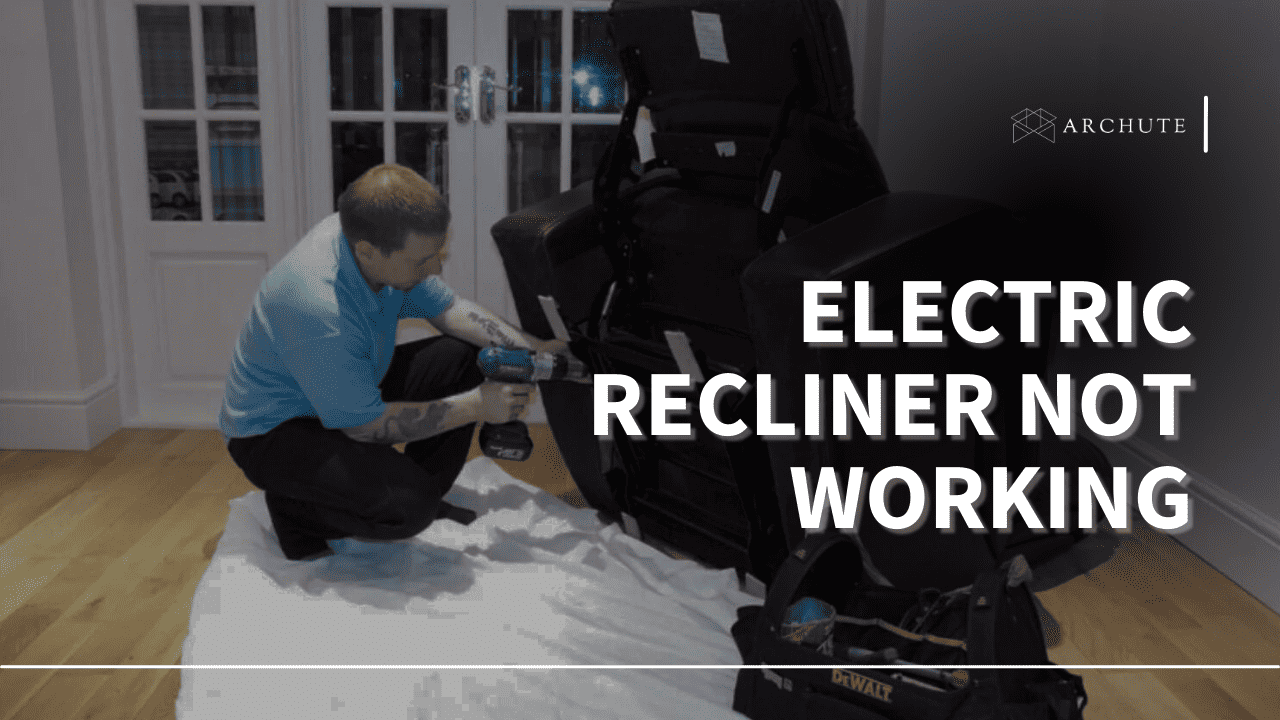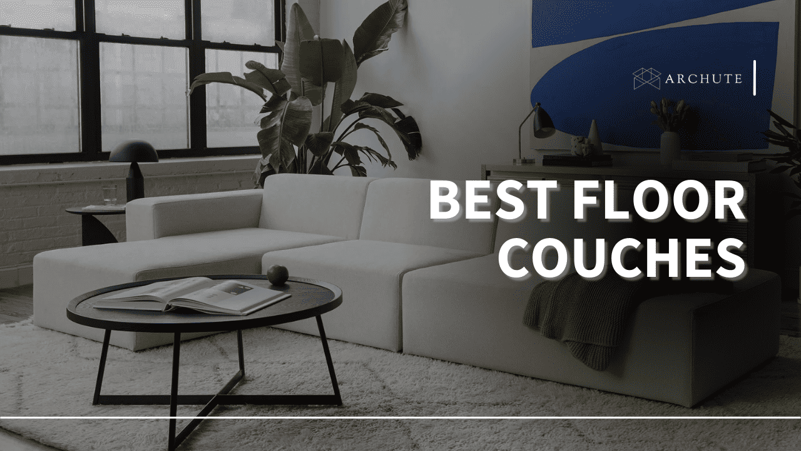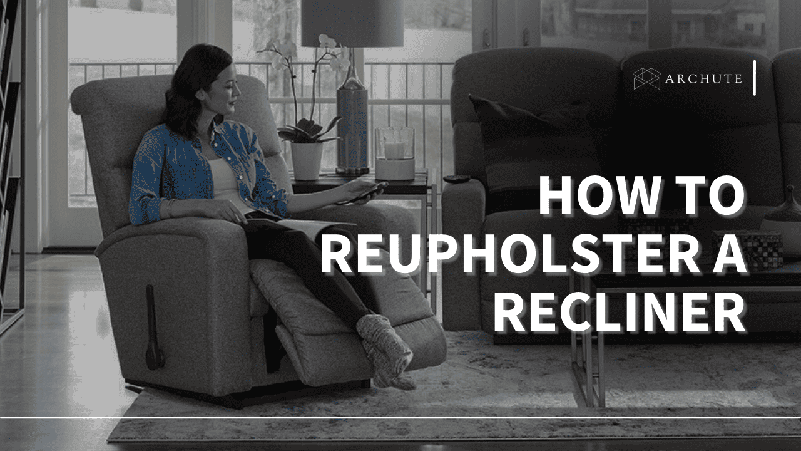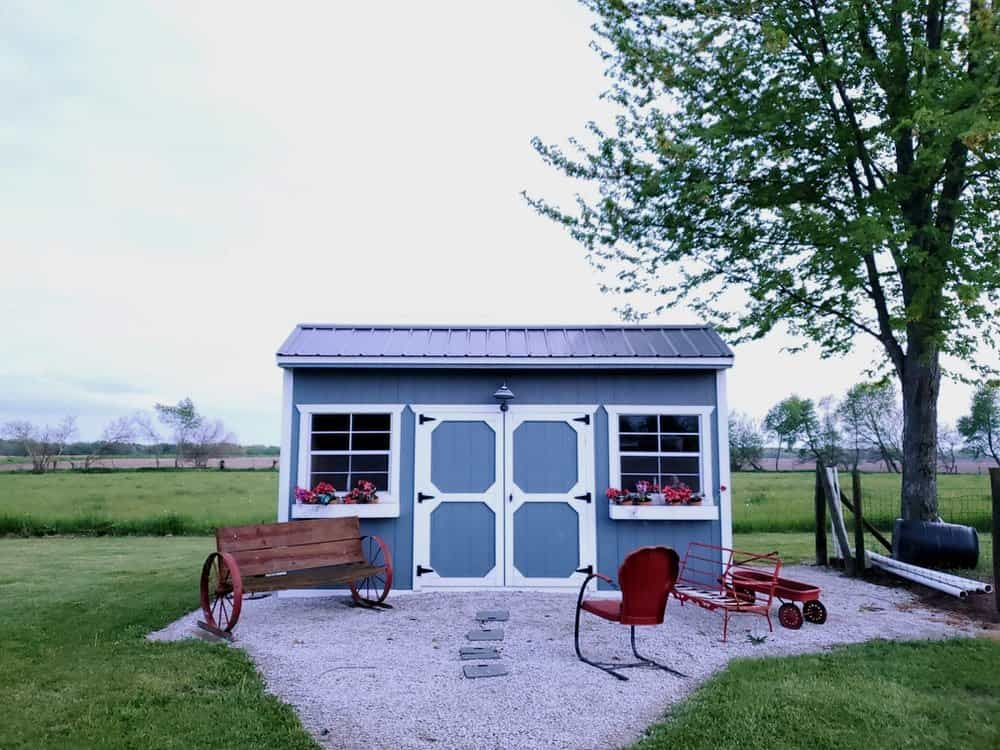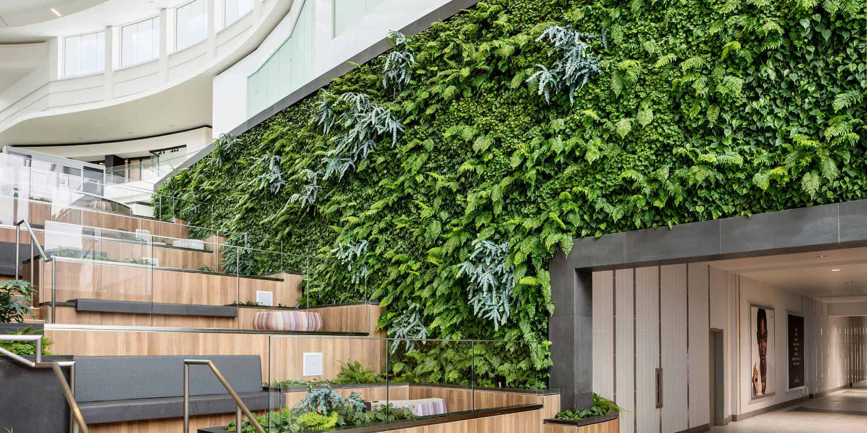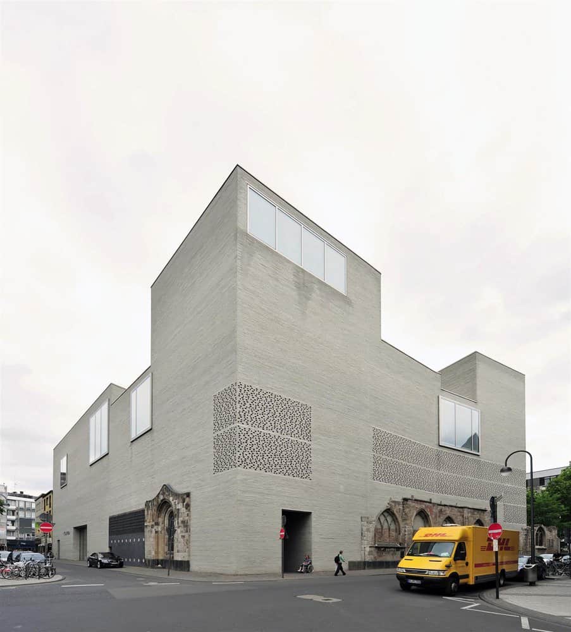The staff members working at this pharmaceutical factory in Punjab, India, have a luxurious and intricately designed environment for their meals, despite its utilitarian nature. Studio Ardete has created an environment of comfort that starkly contrasts the warehouse-like surroundings of the entire premises.
Interesting to note, there was no allocated budget for the space. Necessity being the mother of innovation, the design and construction of this interior cafe had to take several roads less traveled. Materials were scavenged from the administrative building being built for the same factory. Some were recycled while the rest were reused to fabricate space of this worth. To cap it all the entire design was set up and erected by the workers of the factory after their work shift. This explains the detail involved in each corner, showing deep attachment between the designer and the space itself. At completion, considering its tight budget, it was named Café Zero by the members of staff.
Deeming that scavenged materials come in all types, shapes and textures, the interior was designed to be organic to make the most of this variety. It is quite easy to tell apart a space fabricated from recycled materials. Most look like a forced mix that is far from new, claiming to be saving the earth and its resources. However, that is not the case with Cafe Zero. Its finished look is sleek and deliberate, with excellent workmanship that respects the materials used. The colour scheme is sombre, using whites, beiges and contrasting browns in careful placement. Red bar stools at the high table add a splash of scarlet colour to the warm tone.
Striped blinds let in soft, muted natural sunlight to the café interiors. Interesting fact about these blinds, they were actually salvaged from the old training centre where the furniture was recycled from. With their accurate placement on the window opening, they look as good as new.
With adequate ply boards to put into use, they are creatively used as partitions and storage shelves. A cut-out partition is used to segregate space while still maintaining visual connectivity. The same partition forms a background for the high table with bar stools. From this, several functions happen concurrently at the cafe besides dining, including acting as break out space for informal meetings and discussion of ideas.
A false ceiling created from steel bars helps to distinguish areas within the café, creating small portions that have varying themes. To further enhance this, varying floor finishes from wood parquet to tiles also add to the difference in character. Back to the ceiling, left over steel bars are used as suspended ceiling elements that add a whimsical twist to the interiors.
Overall, minimal design solutions are used to make the composition clean and simple. Straight lines interact at different angles, creating interest but not standing out too much. Having understood the background of design choices made in Café Zero and the restrictions therein, its finished look is well rationalised. Otherwise, this interior design would appear overdone, with too many brown elements asking for attention. Is it the ceiling? Is it the wall? Why should every element be repeated on everything? Apart from the aforementioned bar stools, the furniture layout looks similar to a high school cafeteria especially with the dining hall seats. One last thing, the pendant light fixtures and the suspended ceilings appear as if in competition, which one falls first. All in all, what an impressive play of geometry!
If you crave an escape to a serene oasis, you won't want to miss the tranquil beauty of Simsim Café By Starsis Architects, an architectural gem nestled in Jeju Island.
Project Information
Project name: Cafe Zero
Architects: Studio Ardete
Designer: Badrinath Kaleru
Location: Ropar (Punjab), India
Area: 125 square meters
Photography: Purnesh Dev Nikhanj

