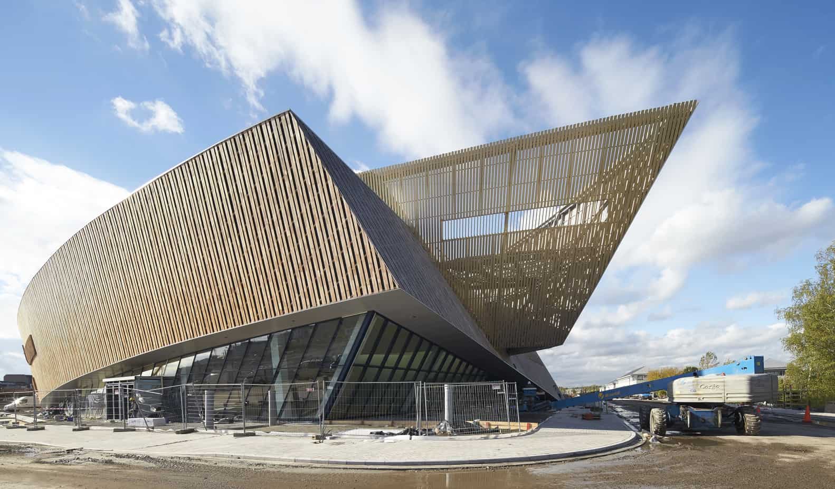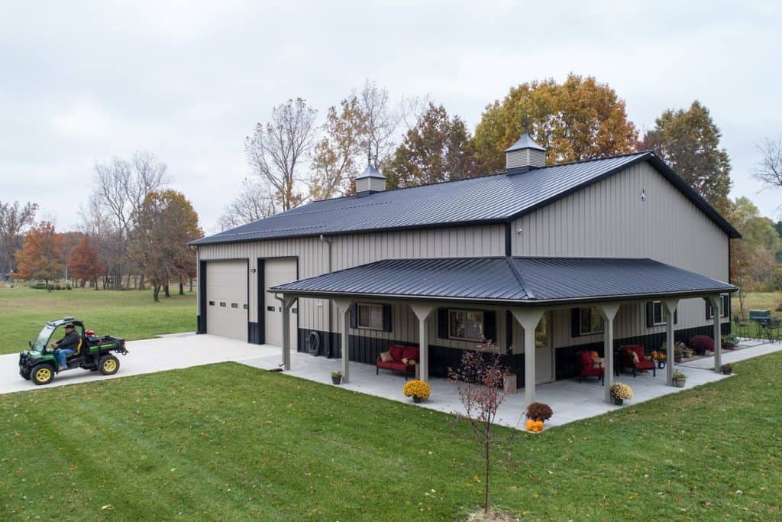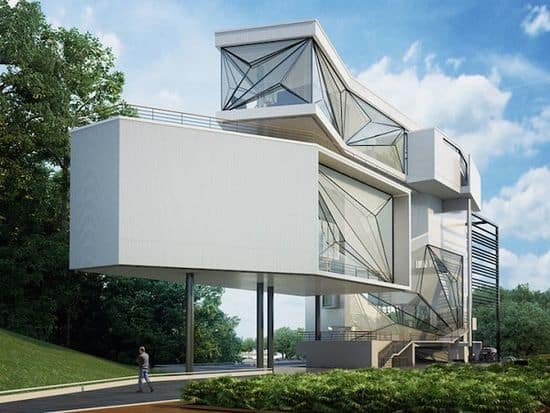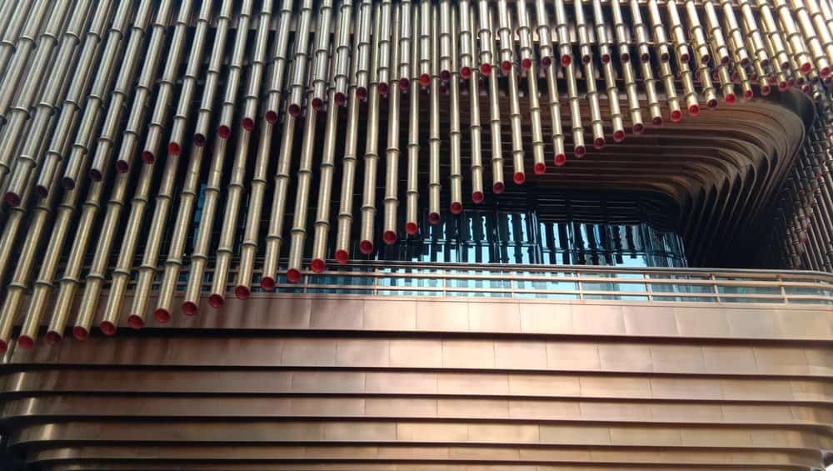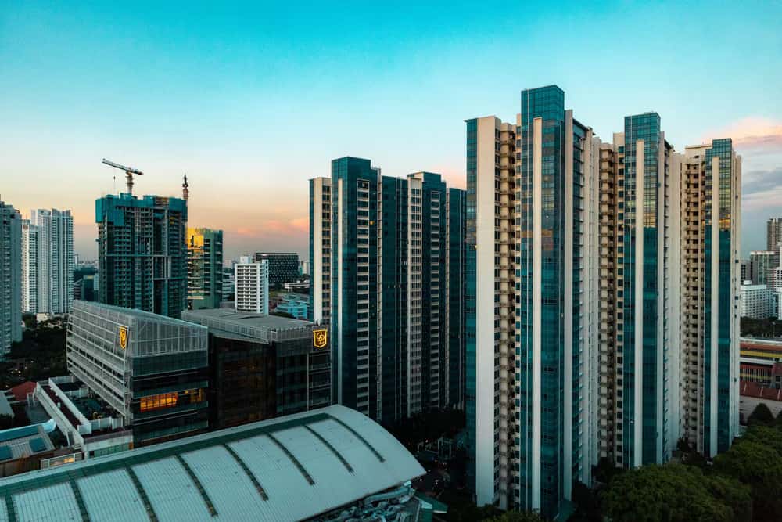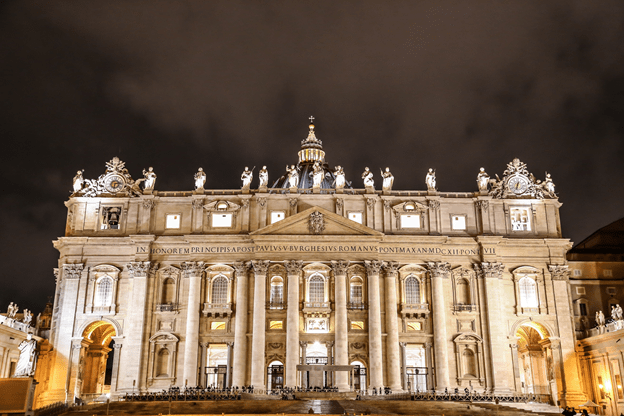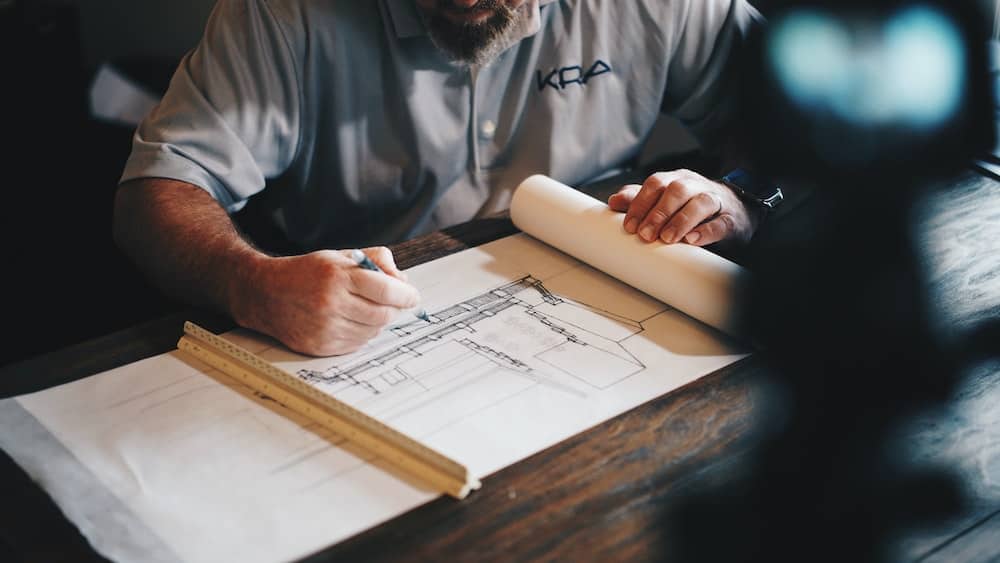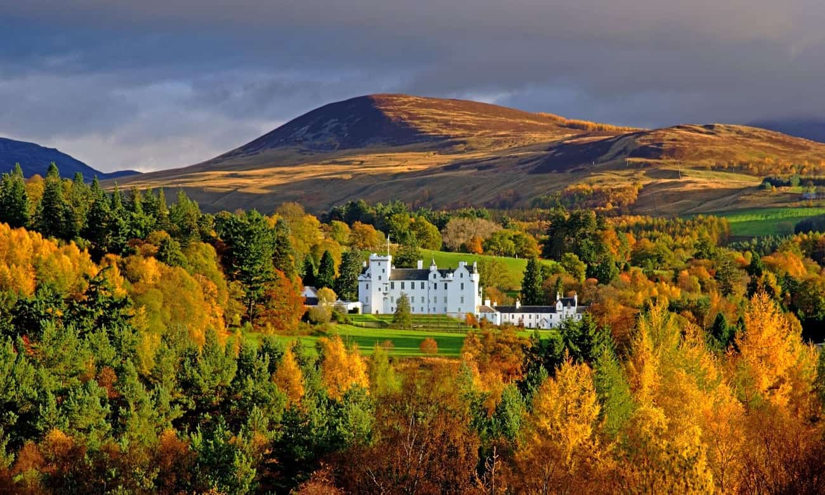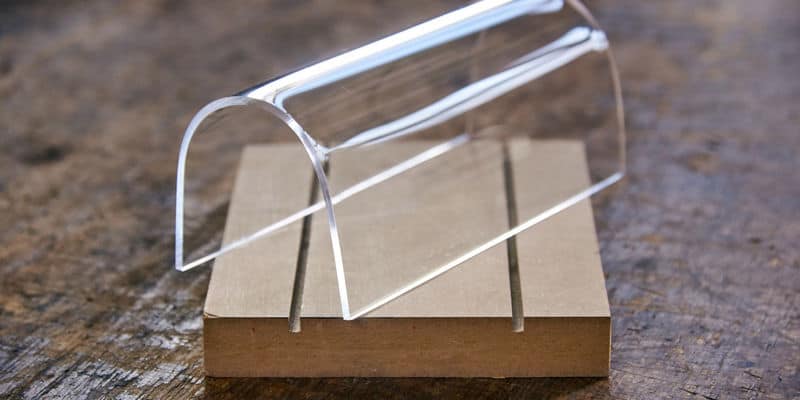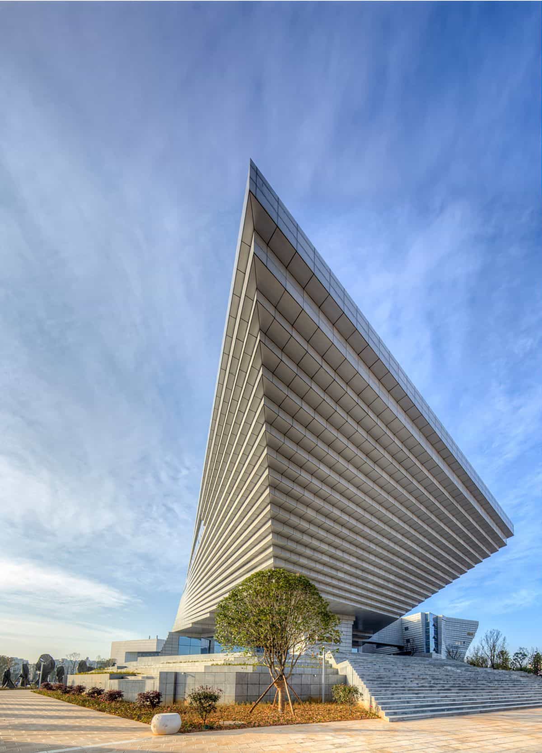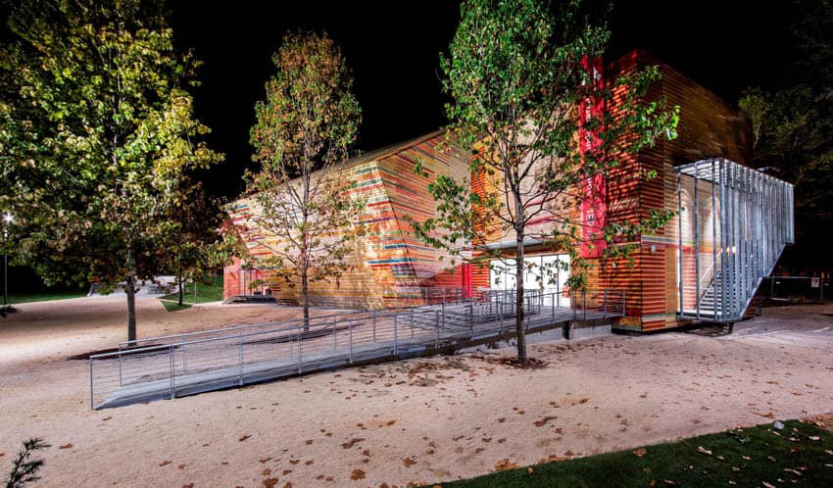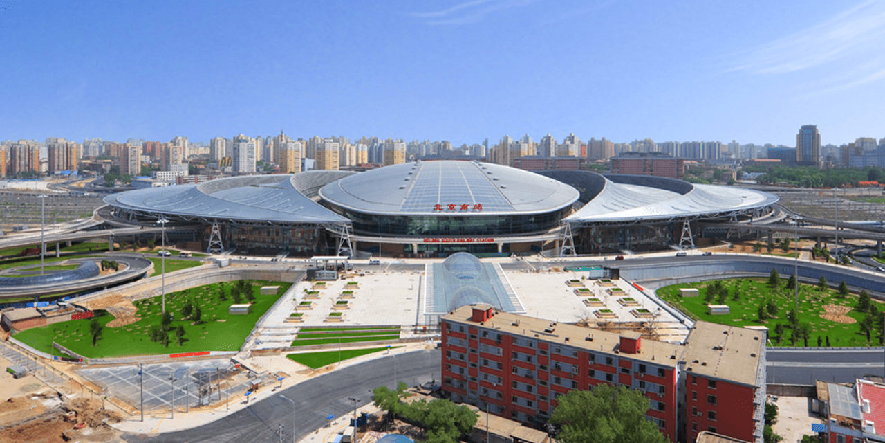The City of Mons, looking to breathe life by the addition of a convention centre, enlisted Jewish Museum architect: Daniel Libeskind. With a site located in proximity to the 17th Century Belfry Tower, a UNESCO Heritage Site – an opportunity to bridge the city’s heritage and its ambitions was ripe for the taking. And with a new train station by Santiago Calatrava also underway, the architectural ambience within the city is looking promising.
Centre de Congrès à Mons is a 12 500 sqm tent of meeting of sorts. Equipped with a grand foyer, three state of the art auditoriums, a multi-functional hall, seminar rooms, office spaces, a restaurant, underground parking and a public roof terrace – the convention centre is set to be quite the destination for international summits. Unlike most buildings by Libeskind that feature jagged forms depicting emotional turbulence, the centre is composed of two sensuous curvilinear forms that intertwine to form a subdued modest building.
The material palette and execution took centre stage in the façade design. The volume that sits at the top is wrapped with ribbon walls of curved champagne anodized aluminium. It is this cladding plane that gains weightlessness and transparency to shoot free into the sky after collision with the volume that lies beneath it. The aluminium contrasts slightly with the vertical slats of unfinished Robinia wood of the underlying form to provide the perfect material counterpoint. It is this earthy tones and rustic kind of finishing that makes Centre de Congrès à Mons easy on the eye – a building that blends well with its surrounding.
We used simple, yet dramatic, design gestures, local materials and a flexible program for this modest gem of a building. We hope the new center brings a fresh dynamic to this area of revitalization in Mons – Daniel Libeskind
On street level, as the building rests on the ground, its northern edge repels upwards to reveal a glazed entrance held together by deep blue aluminium mullions. Maintaining visual integrity of the ribbon like forms was a key goal for the design team. Thus, windows along the exterior edges are recessed and hidden from view by wooden slats that also help with sun shading. Still in the quest to create a unified object, straits of criss-crossing Belgium blue stone across the plaza run to meet the exterior walls that are made of the same material. These same lines transverse inside and act as connective tissue – welcoming the outside in.
Most convention centres require a grand entry space that can act as a break out and interaction area. Here, the visitors will be treated to a double volume lobby filled with natural light. This is made possible by skylight slits that run on the edge of the curvilinear plane that blankets the foyer on the side. The crisscross motif that came in from the outer court is mimicked on the false ceiling, only this time instead of Belgium blue stone the lines are of warm diffused lighting. From this connecting space, a sculptural stairway leads to the 500, 200 and 100 seat auditoria all fitted with Libeskind’s orange Poltrona Frau/Cassina Tangram seats.
Project Information
Architects: Studio Libeskind
Location: Mons, Belgium
Client: City of Mons
Architect of Record: H2A IR Architecte & Associes
Structural: Ney & Partners
Electrical: Putman
Mechanical: Energys
Acoustical: Venac
Sustainability: Neo & Ides
Collaborators: Semaco PM, Somec Group
Contractor: CIT Blaton/Galère
Area: 12 500 sqm
Status: Completed, 2015
Photographs: Georges de Kinder, Hufton + Crow, Studio Libeskind

