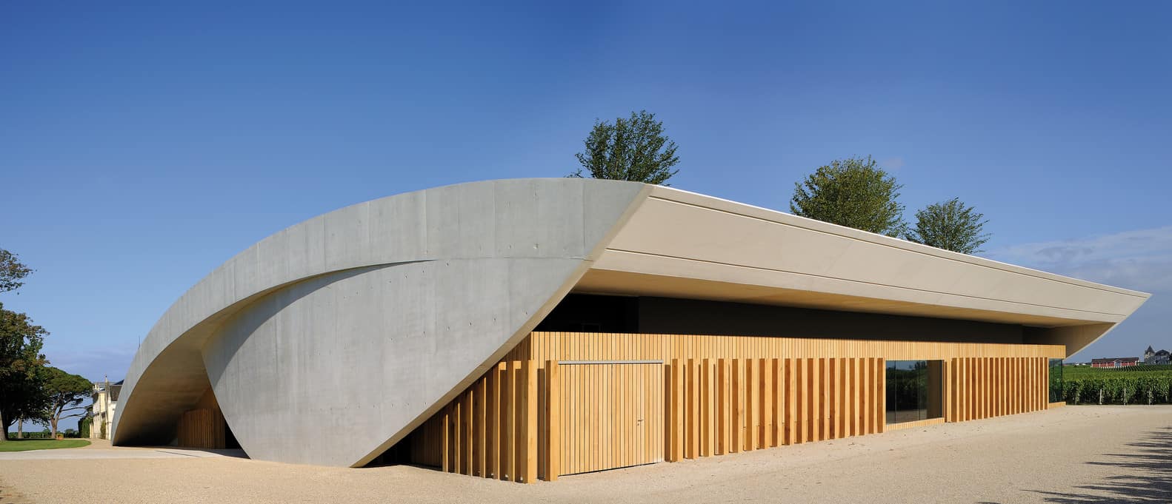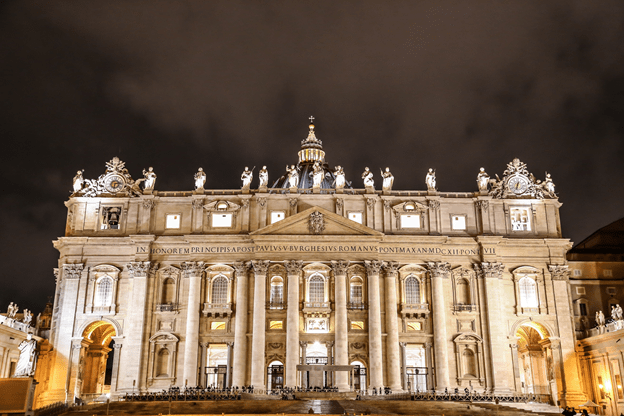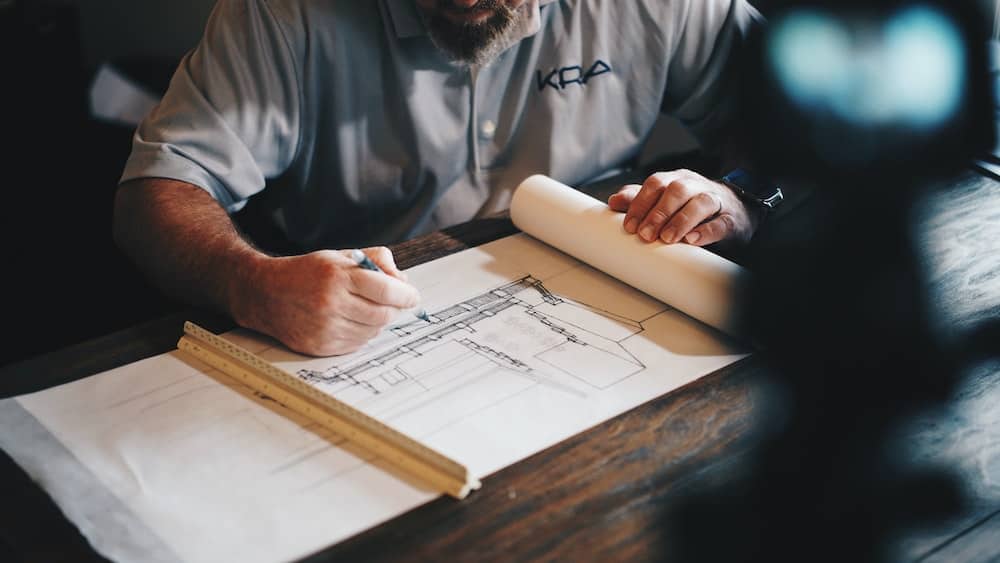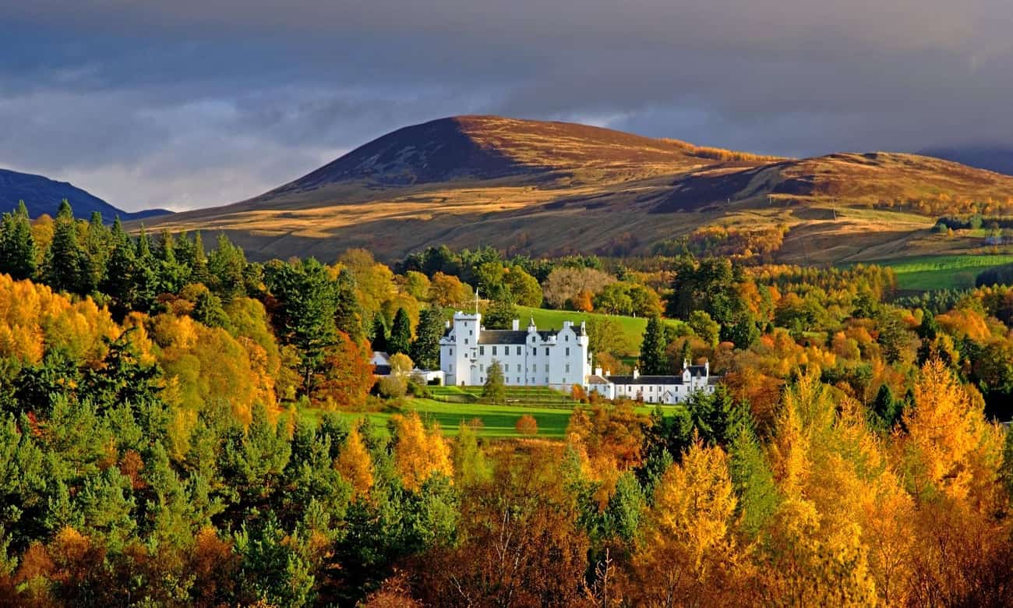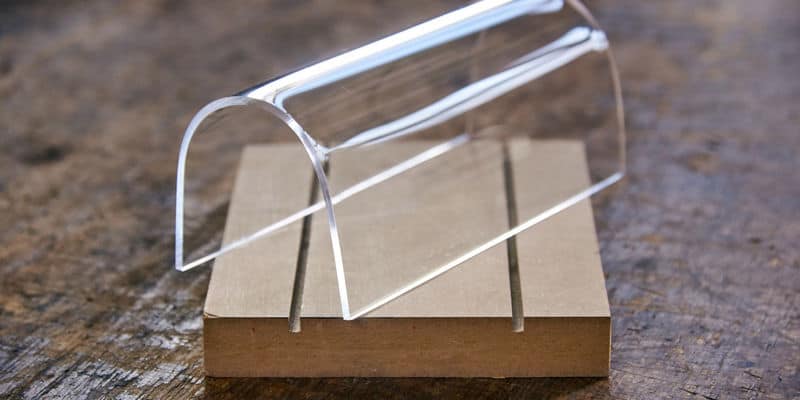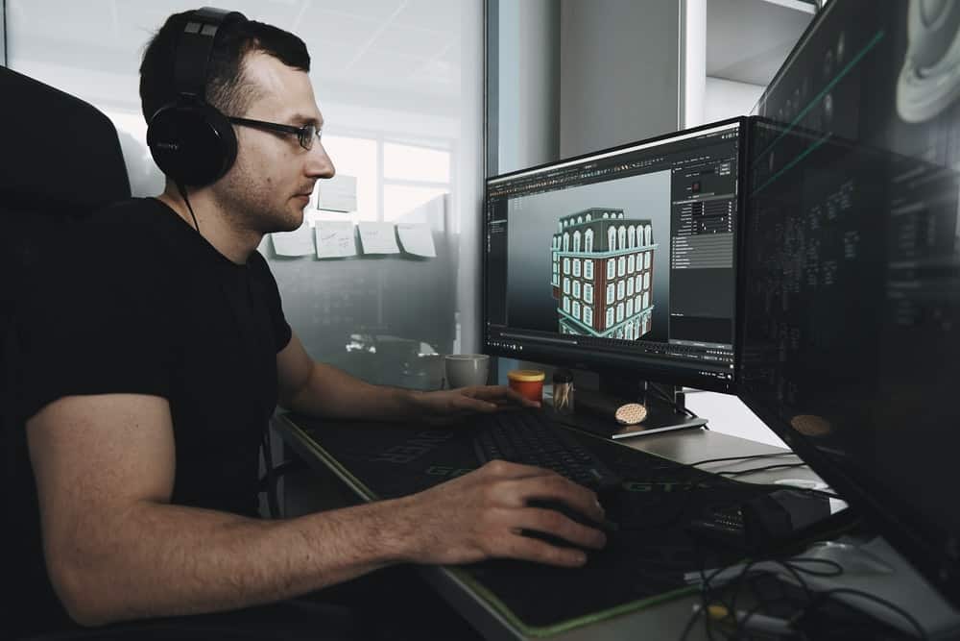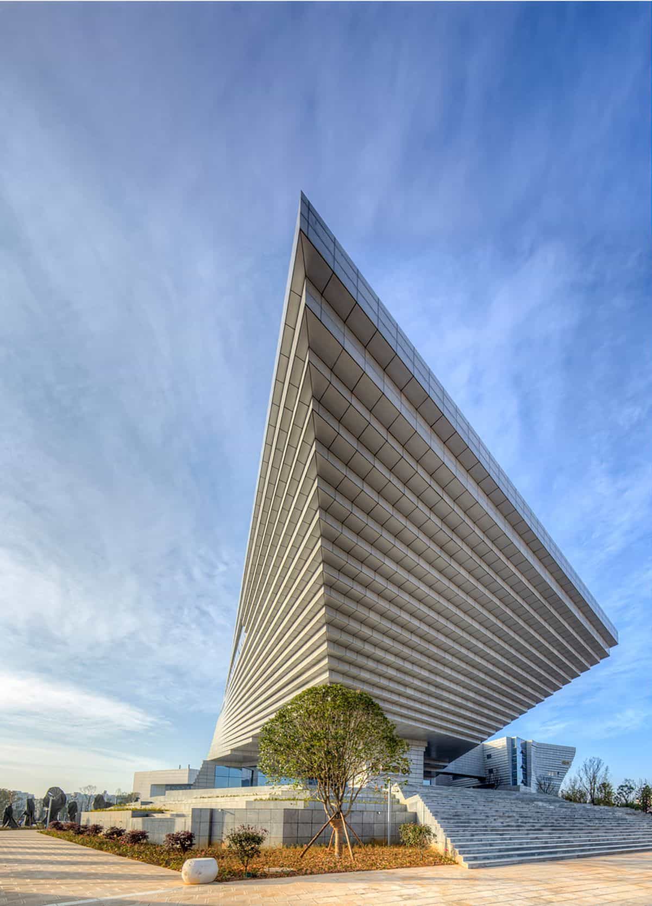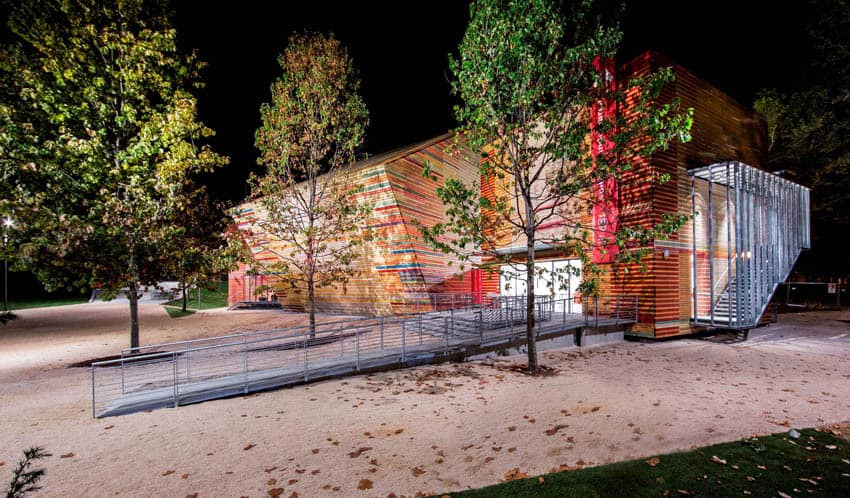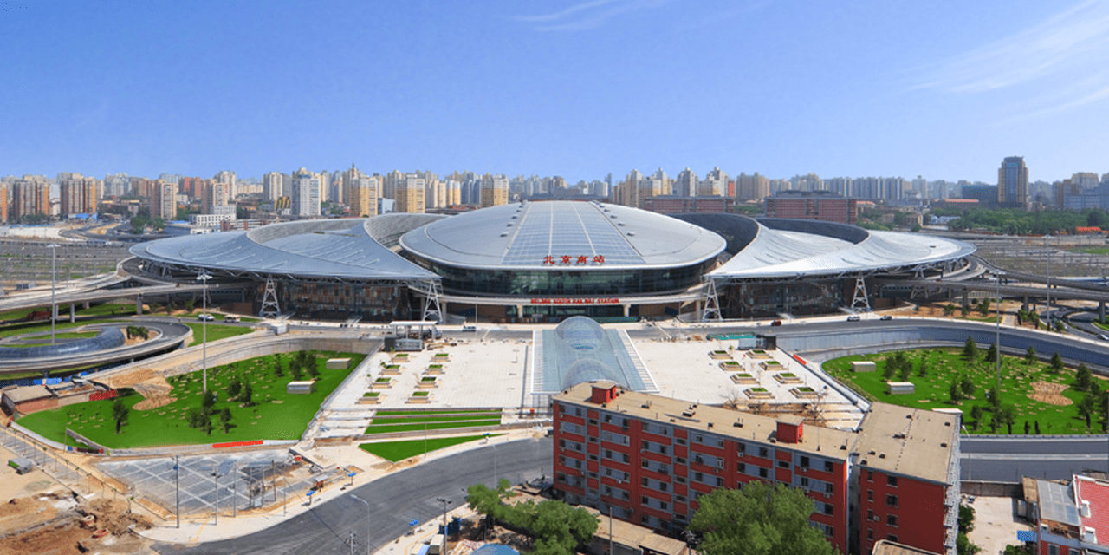Bernard Arnault and Baron Albert Frère are two world billionaires in the luxury goods market who are not afraid of spending their money on good things like architecture, wines and jewellery among other high end commodities. Château Cheval Blanc is a wine producer with a stake from both of these billionaires and when they needed a winery designed at the Cheval Blanc in Saint-Émilion, France, they chose French architect Christian de Portzamparc to come up with the solution. Being a master of flawlessly curved concrete like the Cidade das Artes in Rio, Brazil, the architect knew that the building for the wine producers had to be as fine as their wine.
The building’s site is in the middle of an impressive vineyard shaped by human hands over the centuries. Adjacent to the site is a country house (also called château) which immensely adds to the age and maturity of the whole development. The architect’s idea was to design a winery shaped like a rooftop-level gallery that would project out from the country house and opening into the fine views of the beautiful landscape.
One of the brief requirements was for the design of 52 vat units on the ground floor. Following discussions between the architect and the director at Château Cheval Blanc, Pierre Lurton, these units were designed from concrete and with varying dimensions depending on the size of the vineyard plots. In the design of the vats, architect Christian de Portzamparc was inspired by the shape of the tasting glass conventionally used for tasting and drinking wine. These curved vats encourage oxygenation. Earthward lighting was installed on the ceiling and distributed well across the room to light each of the 52 vats.
Six curvilinear load-bearing walls act as the main support system connected by a series of beams which have been aligned across the building.
Below the ground floor is the cask storage cellar. This space exhibits an entirely different ambience with the brick cladding that has been interchanged with lots of small holes to facilitate natural ventilation.
An open courtyard was designed to be a multi-purpose area where sorting and bottling is done as well as providing an entry succession for reaching the workshops which are used for packaging.
The mashrabiya walls are used in some instances as screening components to hide mechanical elements behind them despite also serving as systems to enhance natural ventilation. The architect’s ingenious use of wood in the project to cover the places where there is no glass or concrete provides this building with a lot of character especially during the night when artificial lighting is used. However, the climax of this design is the green roof which invites you to view the well-kept landscape that makes production of wine possible.
This building is a significant achievement in the wine-making industry around the world. No other winery in the world has been certified for the High Quality Environmental (HQE) standard. This certification usually focuses on the care taken in choosing building materials, energy saving, waste management and waste collection and sorting, as well as acoustic comfort and employee well-being.
Christian de Portzamparc is the recipient of the 1994 Pritzker Prize and even when achievements like this can tempt you to relax knowing you have the most prestigious architectural award; that cannot be said of him. To have a piece of art like the Château Cheval Blanc standing in the middle of vast vineyard plots and next to a complimentary country house is an amazing expression of modernity.
Project Information
Architects: Christian de Portzamparc
Landscape: Méristème – Régis Guignard
Client: Château Cheval Blanc
Location: Saint-Émilion, France
Program: Cuvier with 52 vats, wine cellars, tasting room, workshops, packaging room, offices.
Size: 5,250 sq.m.
Photography: Erick Saillet

