The architectural firm, Behnisch Architekten, has constructed a perfect abode for kids in the public square, Schwetzinger Terrasse. This is one of the initial structures erected in "Bahnstadt," Heidelberg’s new city neighborhood in Germany. In this new district, it was crucial to create a location where kids could interact, socialize, or play with each other.
Behnisch Architects designed this day care center as a developed place of social encounter for children. The unique shape of the building was inspired by the sense of an island. For it's extreme unique and outstanding form and material utilization, this project looks nothing like its surroundings. It obviously looks totally different from the adjacent buildings as well. The architects designed this building and ensured to use materials that will emphasize it's uniqueness as a solitary establishment evoking the semblance of an island.
The building's entrance is subject to a lot of daylight and part of it is a double volume space rising up-to two stories high to offer views and lighting to the occupants. The spaces in the building have also been oriented to common areas like the playground.
Kids are able to access the play garden that is situated towards the south of the establishment through a set of large, glazed doors. To demonstrate how direct sunlight influences the ambiance of the rooms in the building, skylights have been used to complement the orientation of spaces towards open areas.
The outdoor area, which is also relatively large has been designed to bring out the perception of a protective belt surrounding the building. This is set to create more interest of that particular type of fencing from outside as well as giving the children the feeling of security from the interior in a relatively exciting and calm way.
Outside the 'protective belt' is a parapet walk all around the establishment. The walk has been designed to fit into maneuverable contours hence an easily navigable landscape for the children. The walk leads downstairs into the garden where children have the opportunity to view trees, meadows and hills from various perspectives immersing them into a nature-like visit.
Also check out MyZeil Shopping Mall, Frankfurt Germany to see how architecture has become part of the shopping experience
Project Information
Architects: Behnisch Architekten
Client: EGH Entwicklungsgesellschaft HD
Location: Heidelberg, Germany
GFA: 1,130 sqm
Completed: 2012
Photography:
David Matthiessen

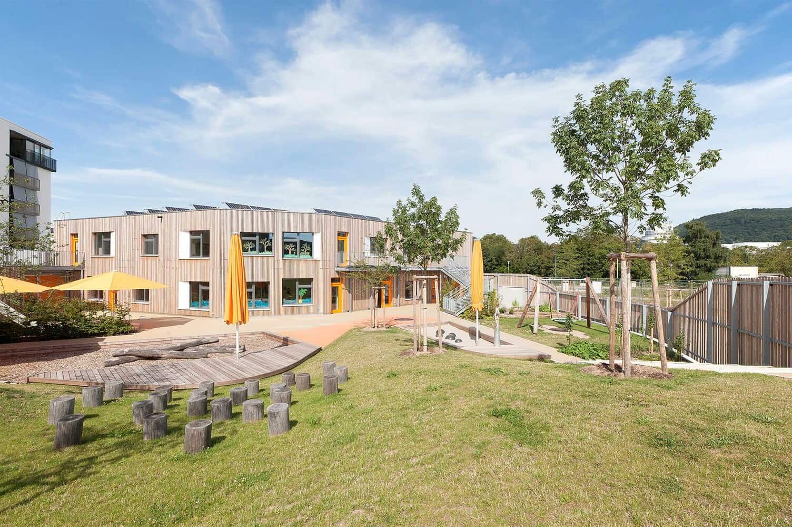

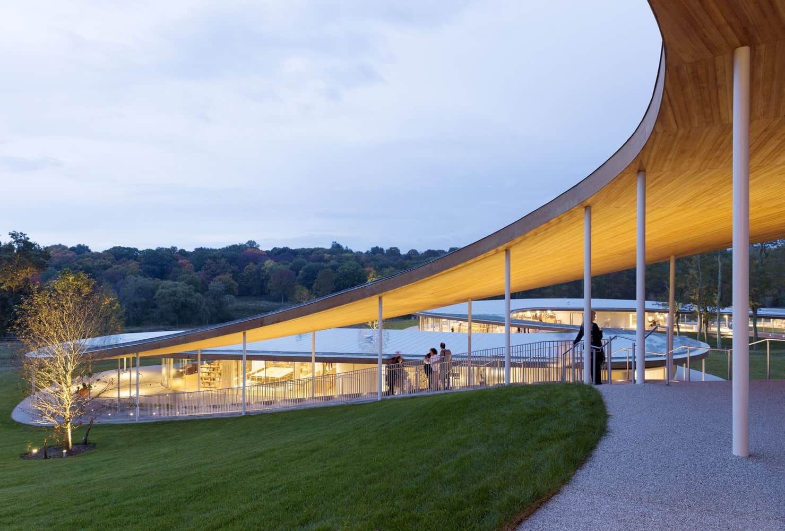
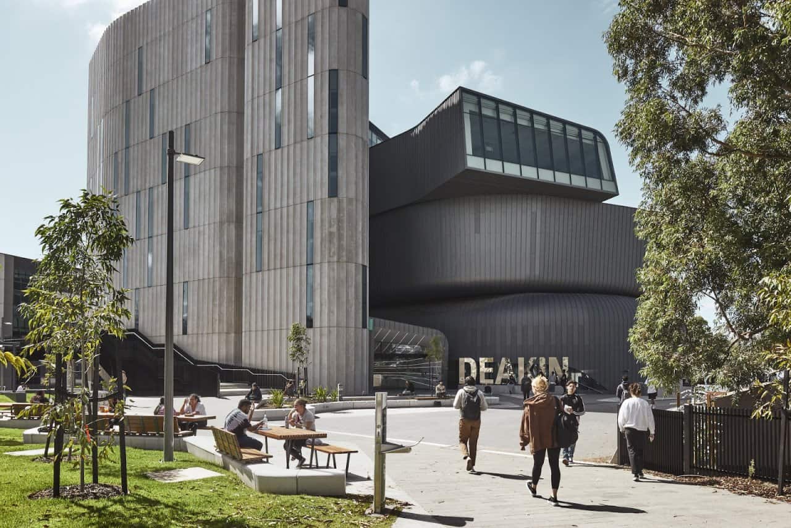
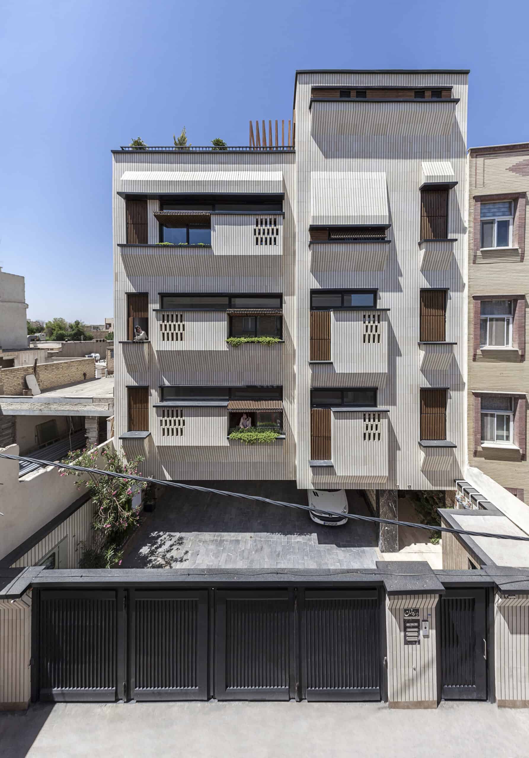


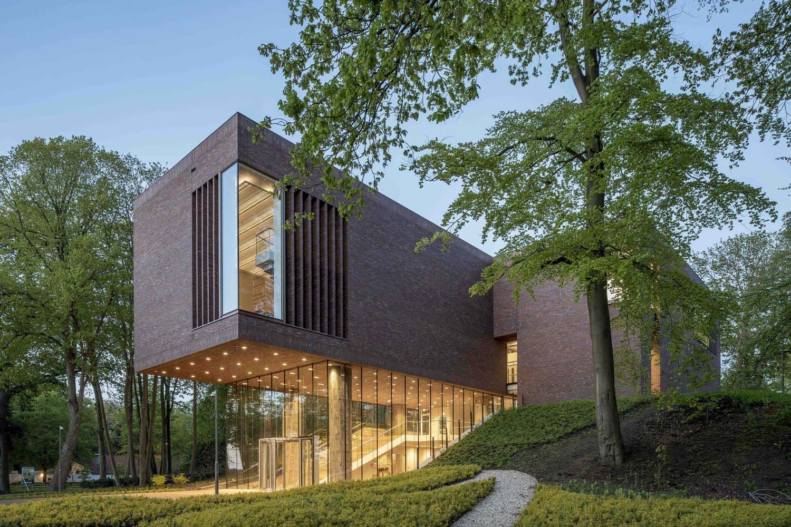
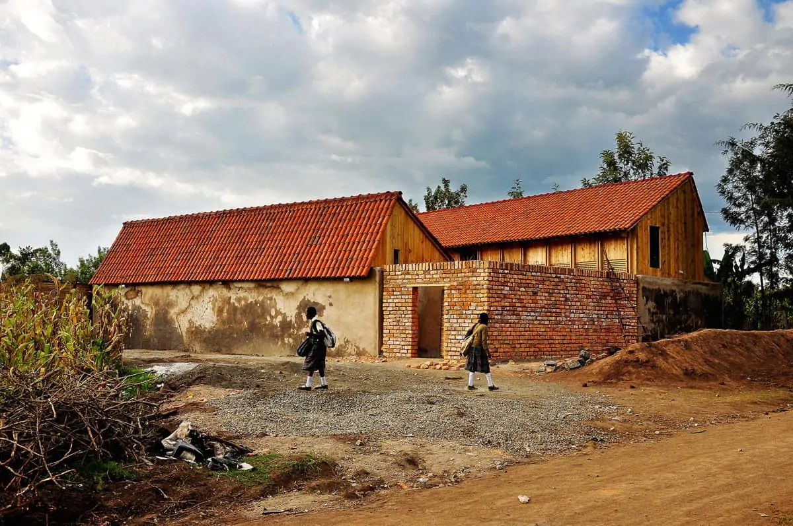
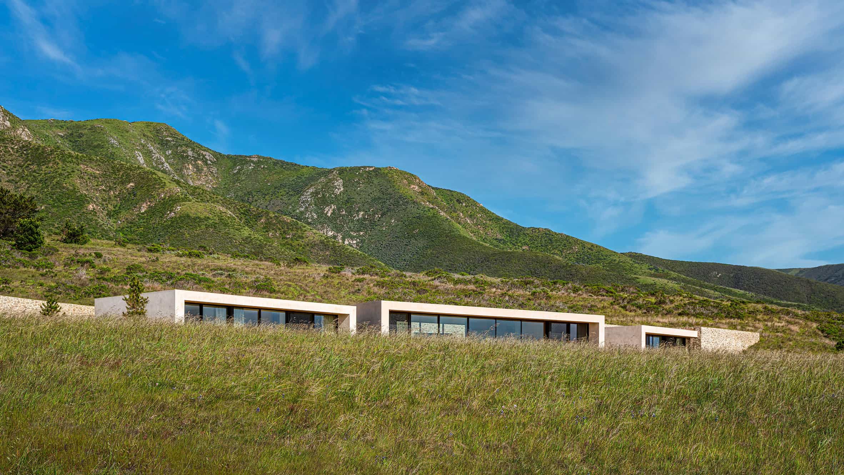
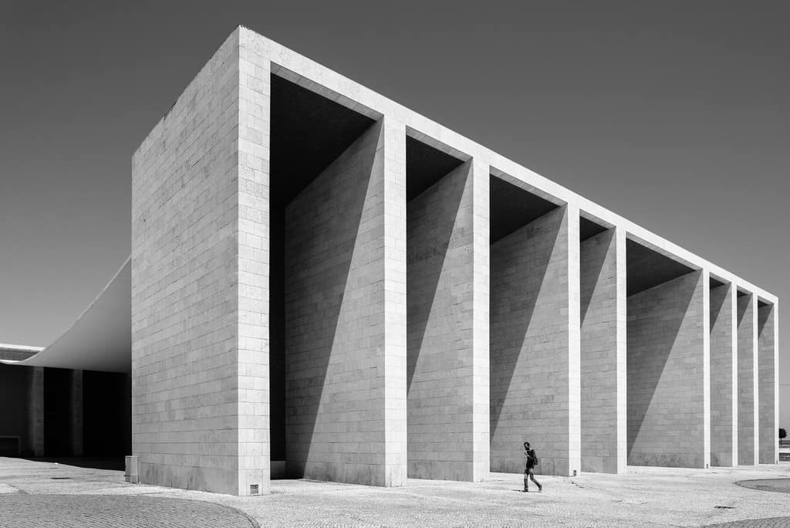
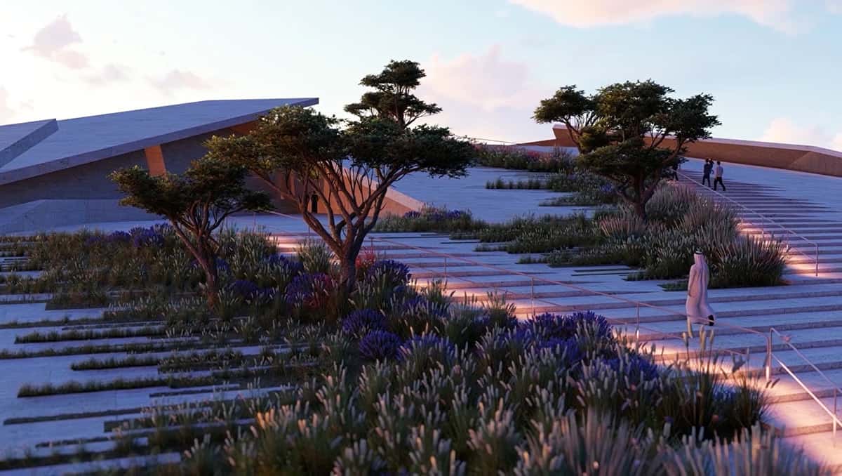

Comments are closed.