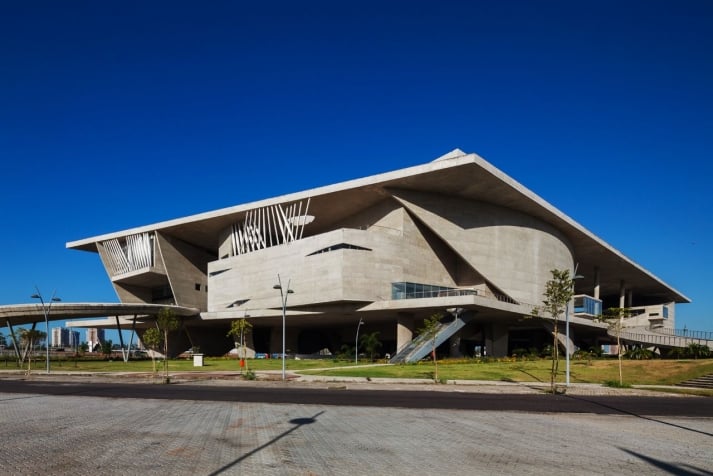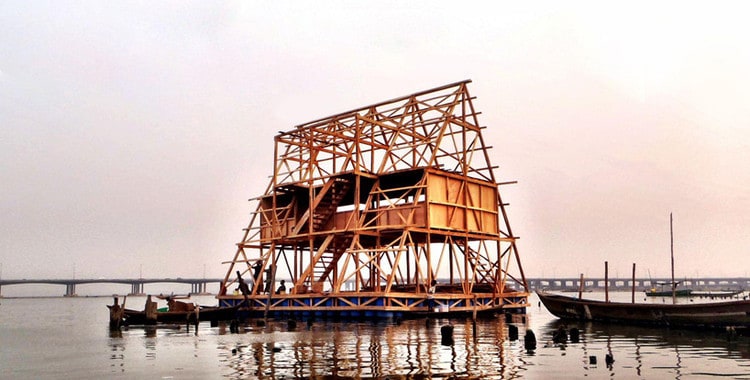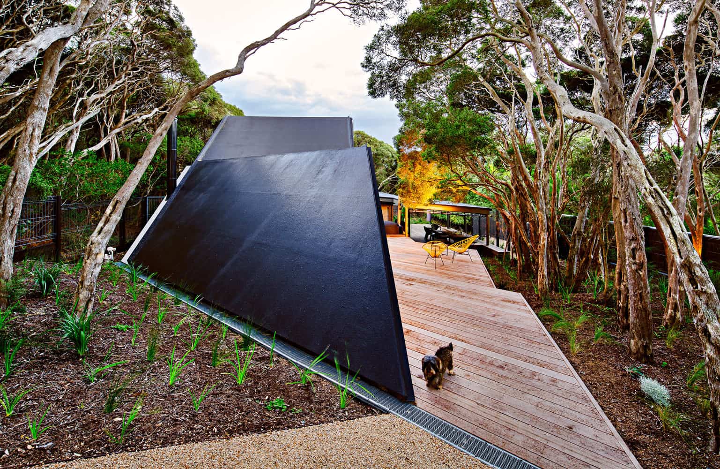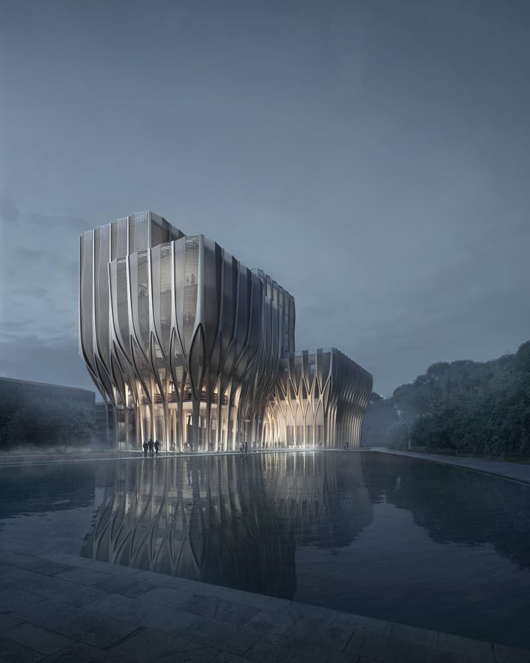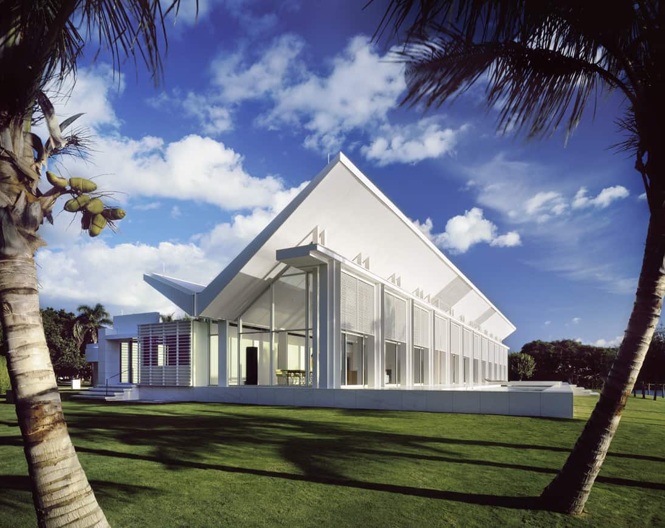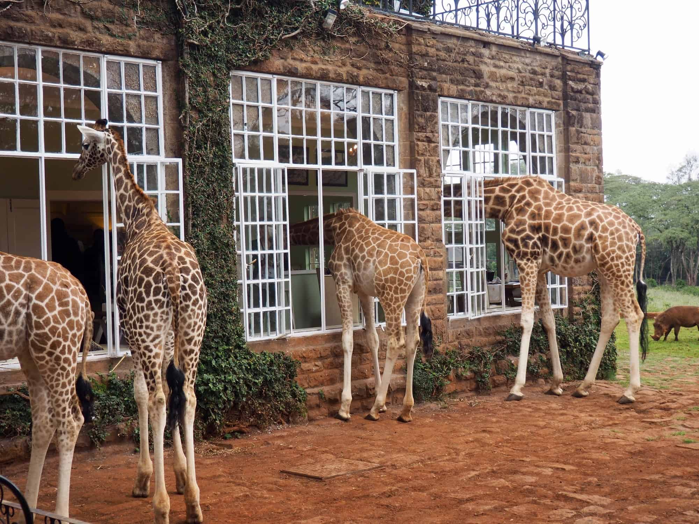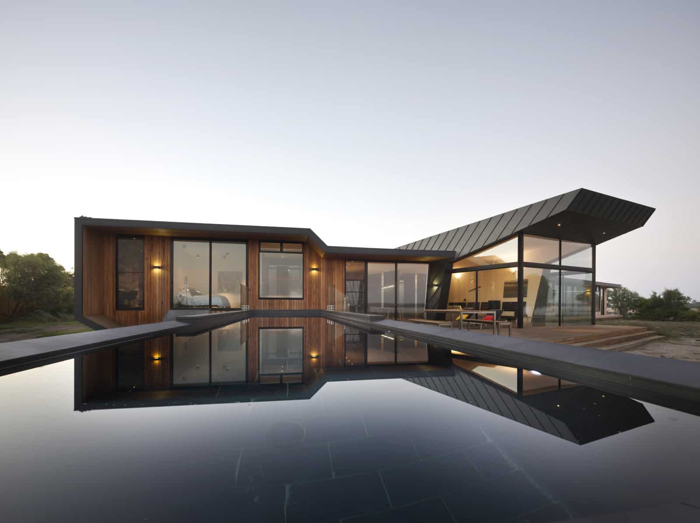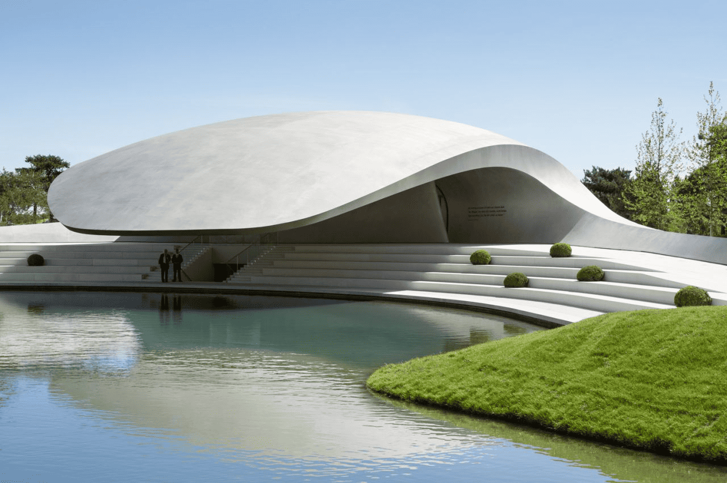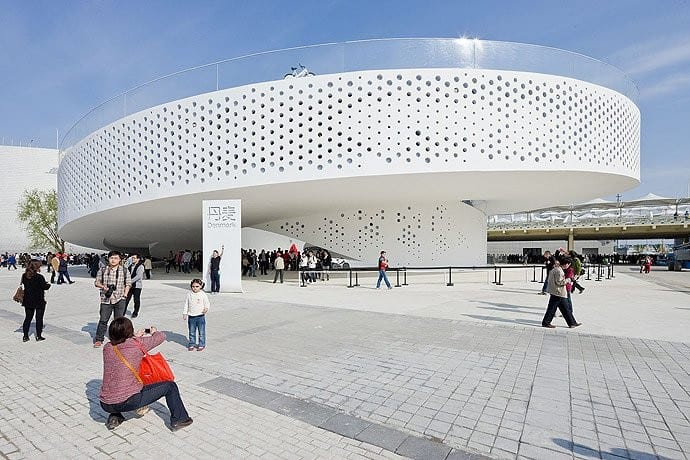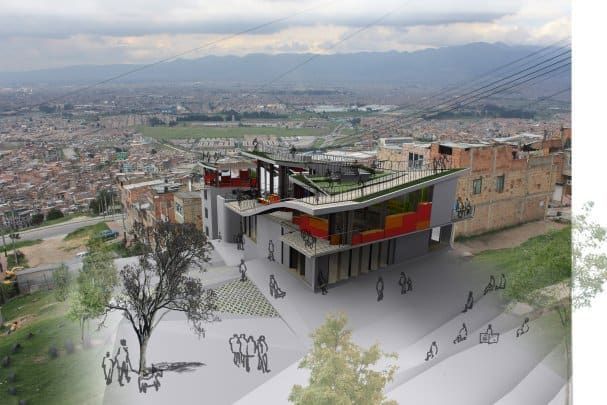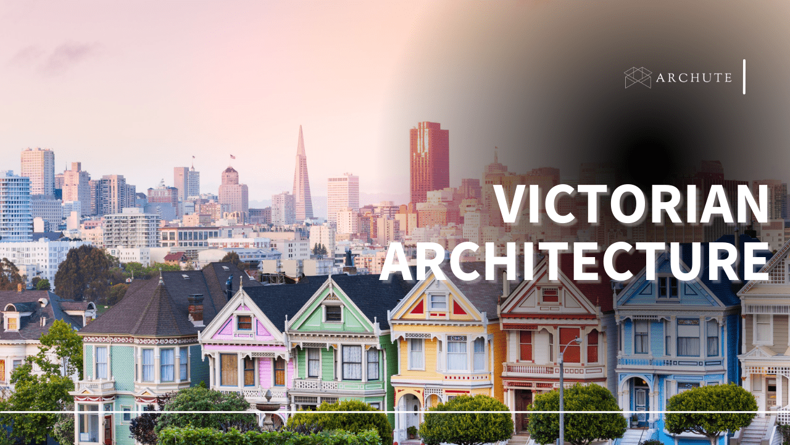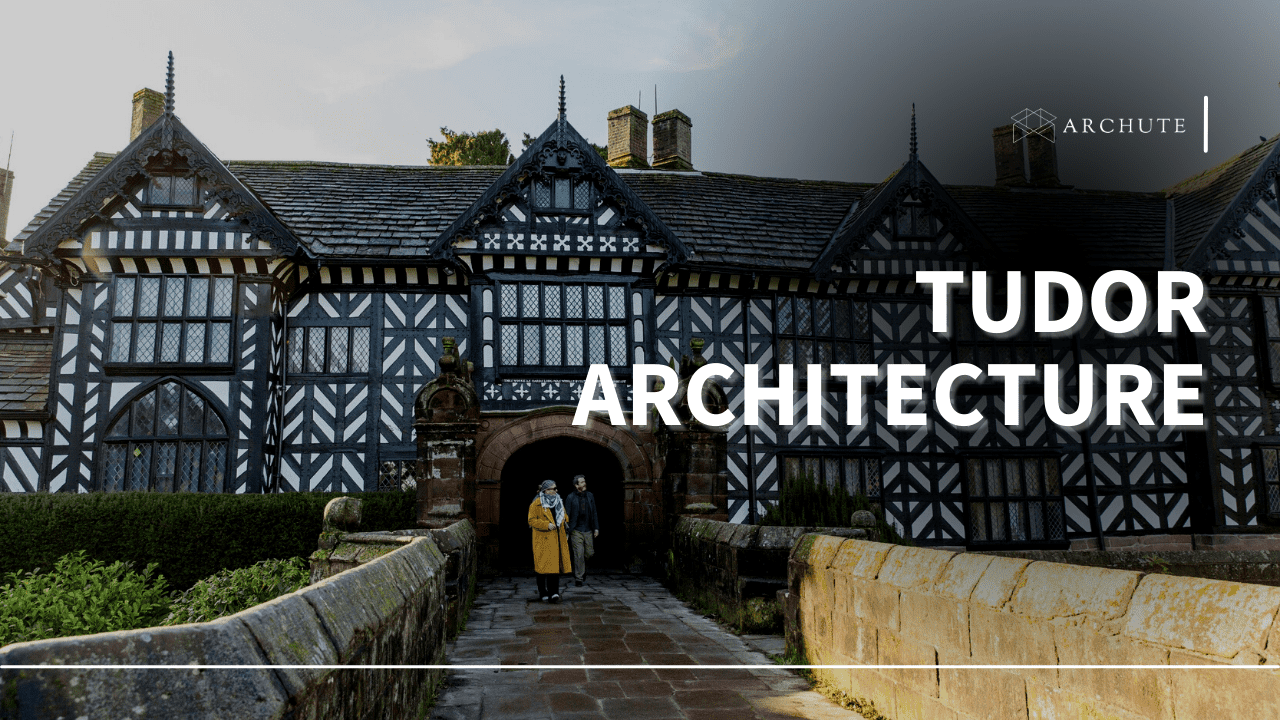Modern concrete homes are attracting enormous attention lately due to their improved weather resistance and decreased energy usage. These houses are built using insulated concrete forms (ICF) that fit together like puzzle pieces. Take a look at some considerations to keep in mind when building this type of home.
The Thickness of the Walls
The crucial thing to consider is the thickness of the ICF walls and whether the existing design planned accordingly. Insulated concrete forms are considerably thicker than wood and they can decrease interior living space. In most cases, builders place inside ICF edge on the inside framed wall edge. That way they secure that interior living space is saved from potentially increased wall thickness. While this will maintain the inside square footage the client wanted, it will also increase total house dimensions, which will, in turn, affect foundation and roof design.
Electrical and Plumbing Considerations
When planning to build a concrete home, you should carefully plan electrical and plumbing systems. Advance planning of any wall perforations will decrease the possibility of having to cut them later in the process. In fact, everything should be carefully planned and the plans should be finalized before you resort to the building. Another important element that you should consider would be the drainage system. There are various types of drainage systems that you could consider from concrete trench drains, slot drains even sanitary drainage system types that commercial buildings use are now making its way to residential projects.
Potential Waterproofing Issues
If water comes through the walls, some materials may rot which affects durability, and mildew and mold caused by moisture can also deteriorate the environmental quality of the interior. Voids in the concrete walls and gaps between them and ICF panels are potential entry points for water. Think about using house wrap or another way to additionally protect the place against moisture.
Cost Considerations
Insulated concrete forms have a higher price tag per square foot than wood-frame construction. In fact, the cost should increase by approximately $2 to $4 per square foot, which is about 5-10% more than when building with wood. While the initial investment is higher, there are long-term benefits when it comes to maintenance. Make the buyers aware that concrete houses offer improved energy efficiency, which means reduced energy bills.
Finishing
Your goal should be not to make bare concrete walls noticeable on the inside or outside. When it comes to the interior, screwing the drywall into plastic strips of insulated concrete forms will give the living space a finish that reminds of any other conventional house. As for the exterior, roofing and house siding are what will contribute to the aesthetic value of the home. A popular choice these days is fiber cement siding as it offers durability combined with pest resistance and waterproofness.
Other Considerations
Check out some quick tips on other things to consider when building a modern concrete home:
- If you are forced to decrease the interior living space, pay close attention to bathrooms and stairwells as this is particularly where moving the wall to the inside can lead to potential issues
- Space between window and door openings should be at least 12 inches. Not only you will secure adequate flow, but you will also ensure consolidation of concrete and structural column creation
- A proper drainage system is essential to avoid problems over time, especially in areas with the high water table

