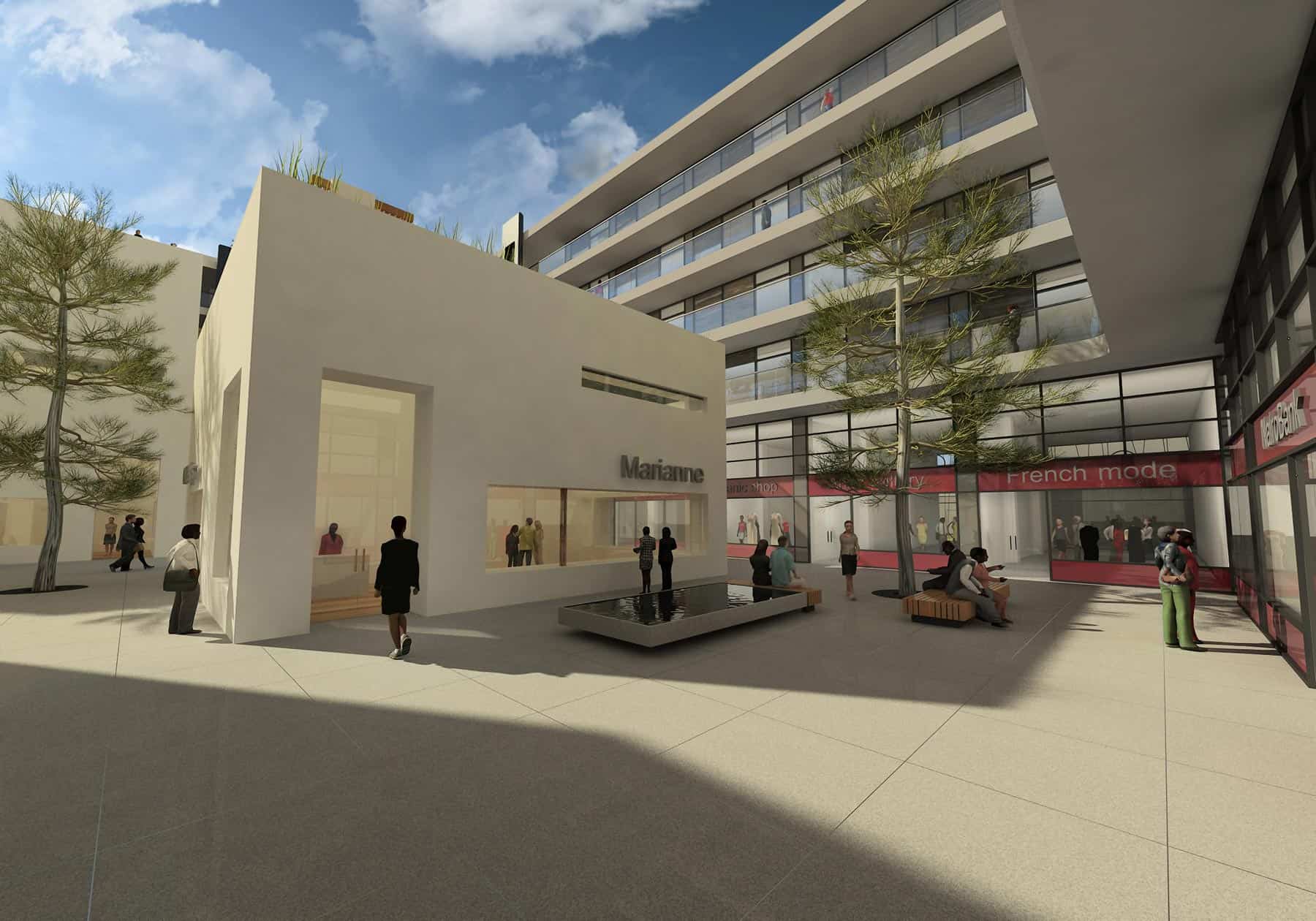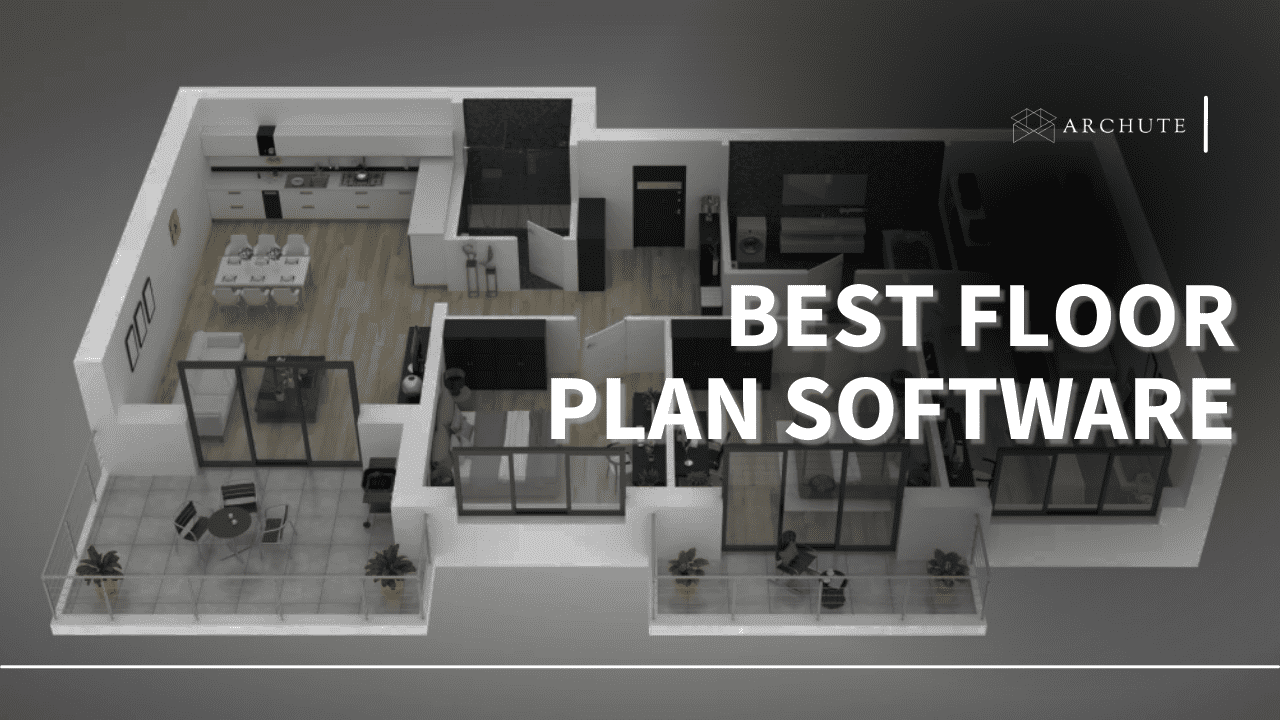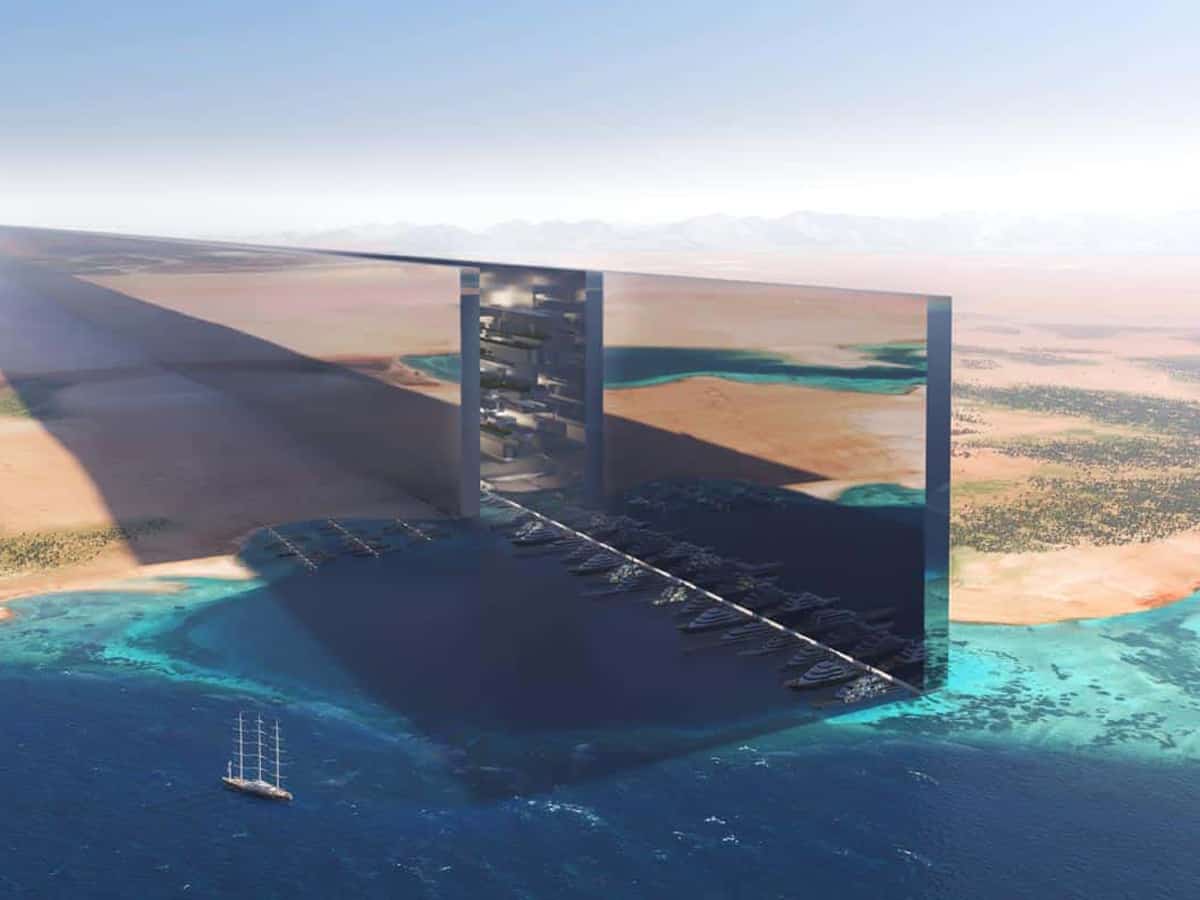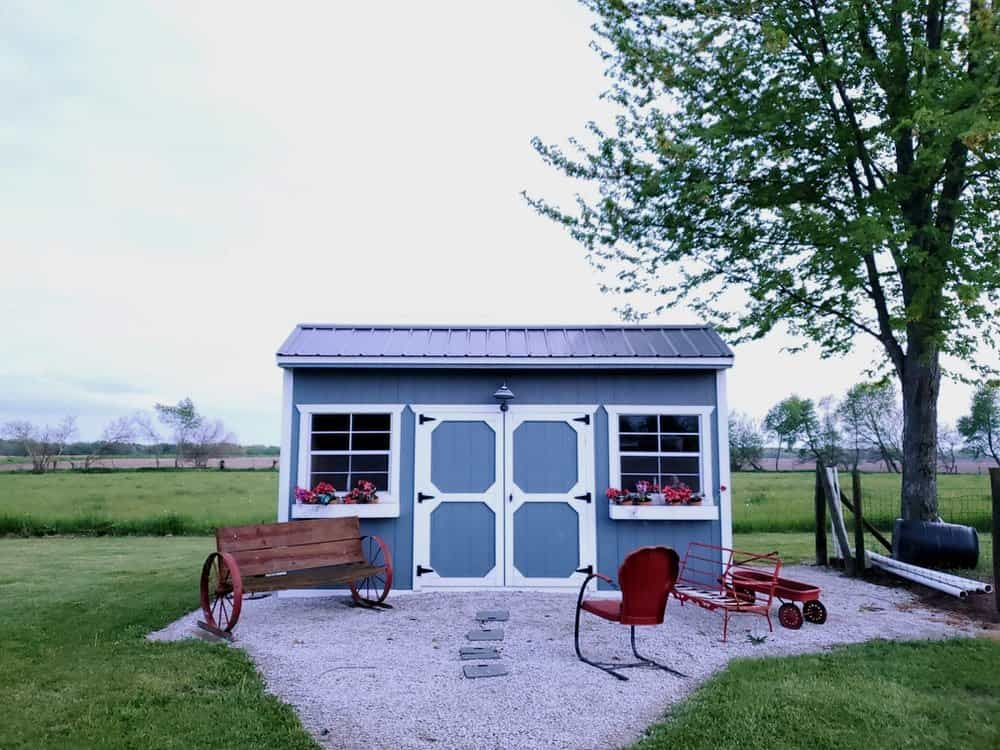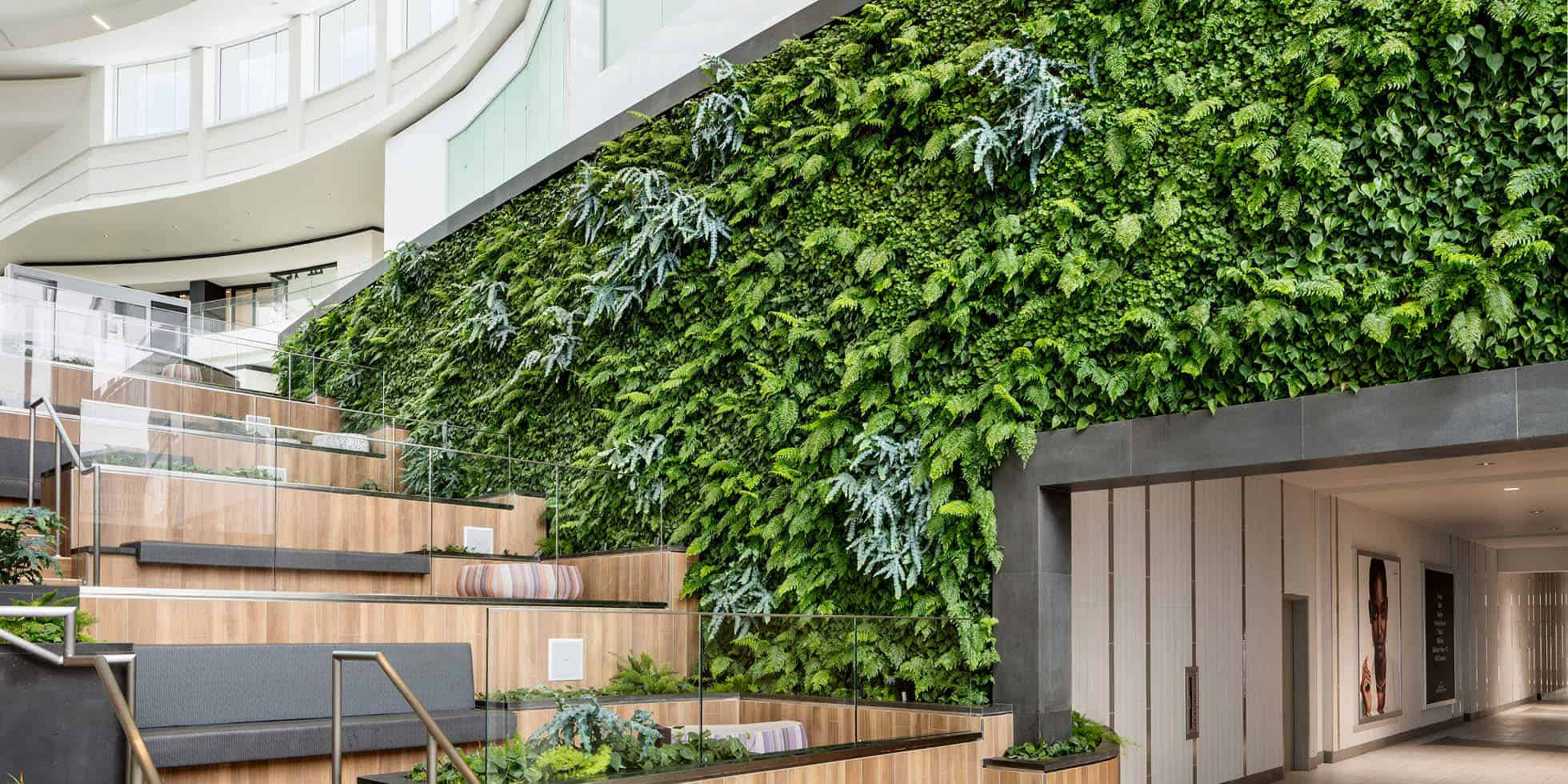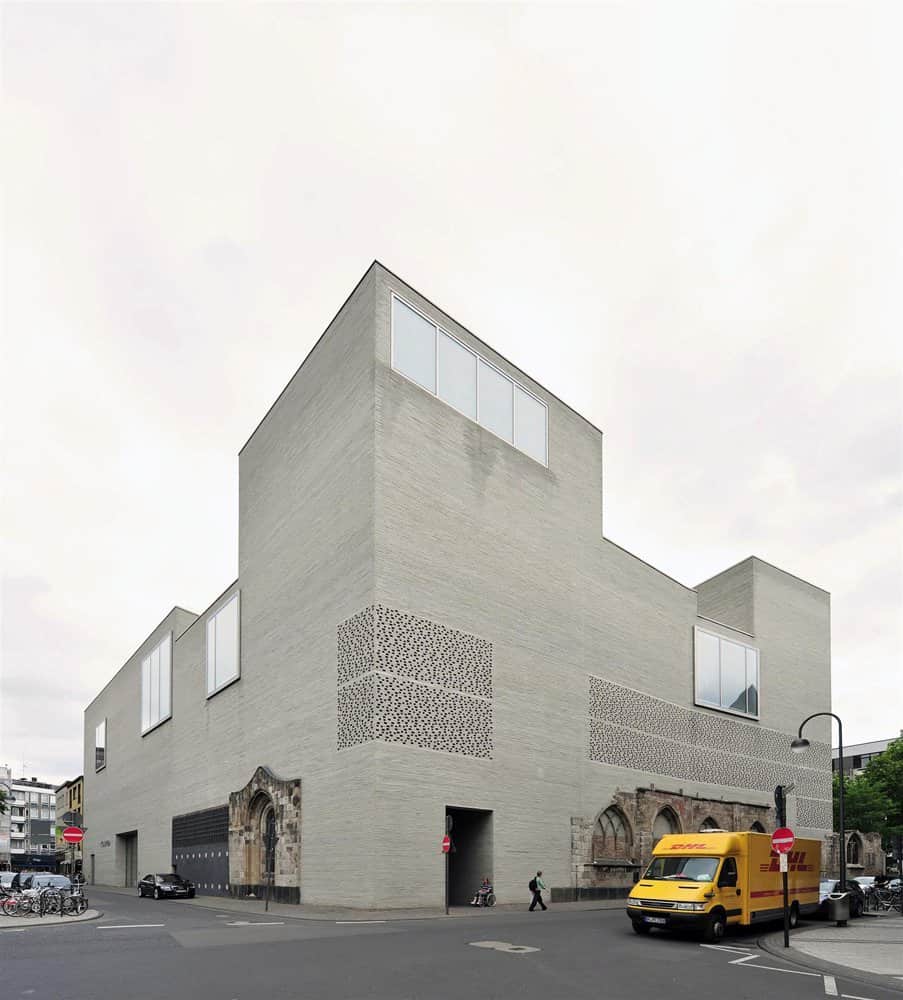Here at Archute, we showcase projects that are marked by their superior quality and their status as conceptual designs (aka, only in someone's imagination.) However, frequently, we come across a project that is either under construction or has already been completed. This happens to be an example of a project that has already been finalized: Designer Tamir Addadi has created a compound that features offices, shops, and gardens located in Nairobi, Kenya, believe it or not.
First of all, the location of this office: along Ngong Road, a major road in Nairobi with a constant flow of pedestrians and vehicles. Ngong Road is known for its incessant traffic jams, however, at least there is some architectural eye candy that drivers can glance at while moving at 0.1 Kph.
The building has a garden surrounding and running up the sides of it (more on this in a moment), has underground parking, shops and cafes on the ground level and offices on the higher levels.
The building is built as an open book system. For maximum flexibility, each user was able to choose their private space from a selection of several divisions and colors. As new offices were added, the facade of the building changed, and the surrounding garden walls grew. As each user decided on their area for an office, they also got to choose where the red rings of the balcony will be positioned and what type of greenery they’ll employ. A layer of dirt is added near the edge of the balcony for irrigation and so that the plants might have a place to grow.
More on the flexibility of the building, when a new user arrives, depending on the size of the balcony, the position of the rings and the type of greenery would enable the user to adjust and control the amounts of exposure, privacy and open view their space receives. The user would make these decisions considering the specific location of their office or shop within the building, factoring in the height, cardinal direction, relation to the road etc.; the collection of all of the users’ choices together with the natural changes of the greenery throughout the different seasons would create a building that ‘responds’ authentically to its surroundings and users’ needs.
The outdoors areas are extensions of the offices, acting as a place to relax and bask in the sun. These spaces are of the sort that basically would never work in any other part of the world outside the tropics, as Nairobi is one of those fortunate places that has constant mild weather - blue skies, sunshine and almost always green.
As expected, there is wi-fi on every square meter of the building. I really didn't need to include that obvious statement. Retracted.
Meetings can be held in large gardens on the ground near the cafes and restaurants and on the roofs of the inner buildings. Each rooftop garden features its own kitchenette and sitting area.
Because this complex is so open to the street and surrounding areas, it invites in passers by and encourages them to use this multi-functional environment for events and interactions, to shop, or just to relax with a nice cold drink. For security, (since Nairobi is a high-crime area, a debatable notion) this building is exactly the thing criminals tend to avoid the most: a wide open space watched over by masses of people all the time. Well played – but better watch out for pickpockets. Nairobi is well known for those too.
Finally, by designing a structurally simple building and using local technology and materials, the architect managed to stick to a low budget – the complex is less costly to construct than a typical office building of the same scale, a gem to any client.
Interested in exploring more architectural sensations in Nairobi? Be sure to read Giraffe Manor: Nairobi, Kenya and The Forest Adventure Centre In Kereita.
Project Information
Location: Ngong Road, Nairobi, Kenya
Architecture and landscape: Tamir Addadi, Raphael Cohen
Client: Jericho Developments
Plot area: 6068 m2
Gross floor area: 36,710 m2
Building Cost: $10,000,000
General Contractor: Vishak Builders Ltd
Structural Engineer: Metrix Consultants Ltd
On-site Supervision: Architect David Kiaraho
Rendering: D4

