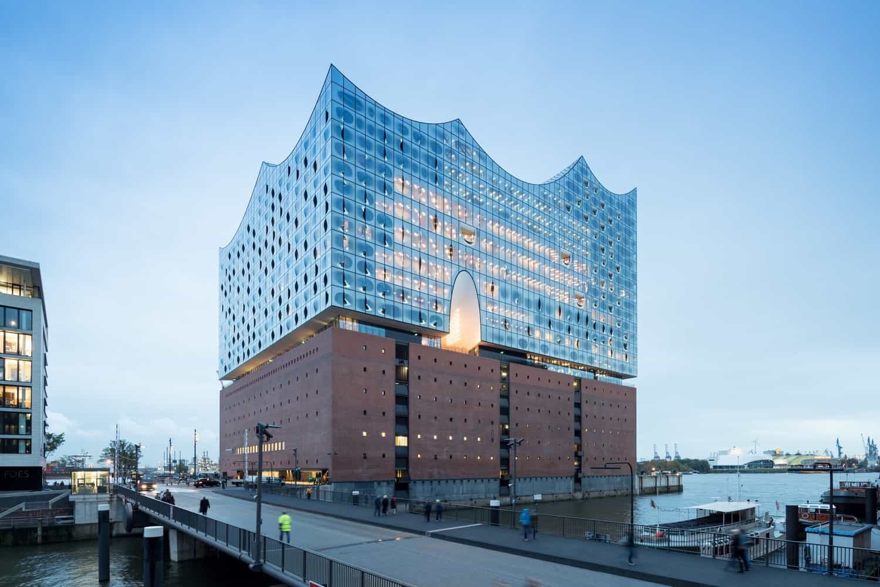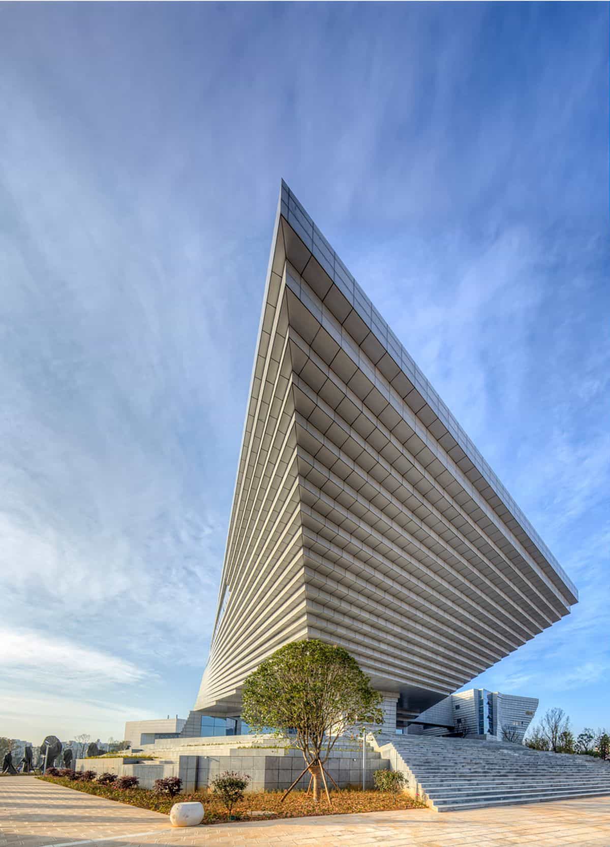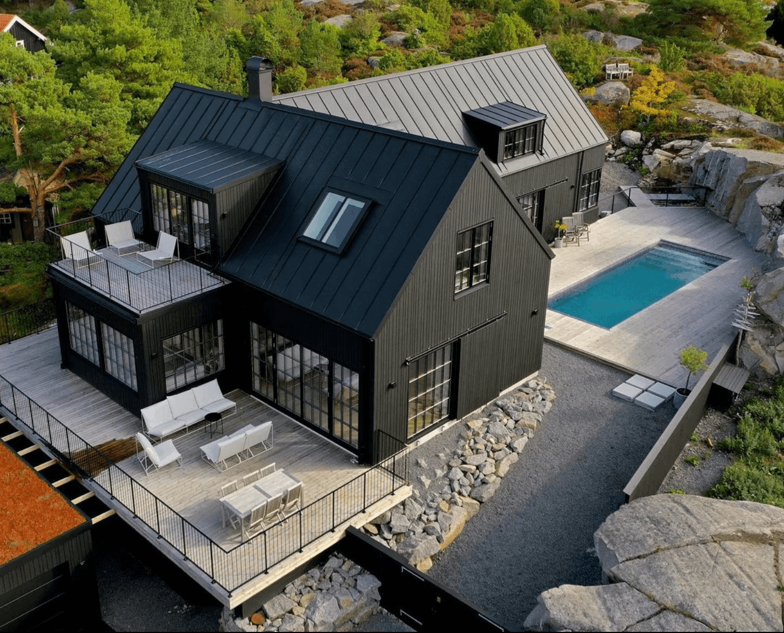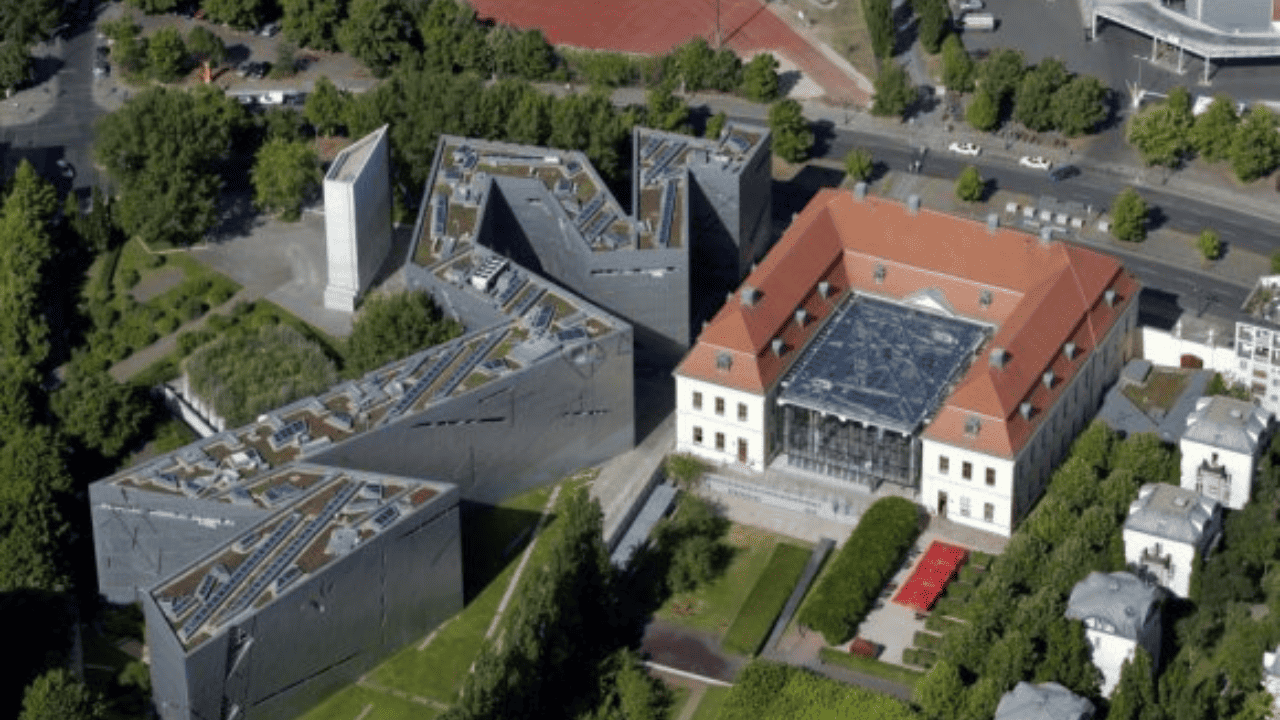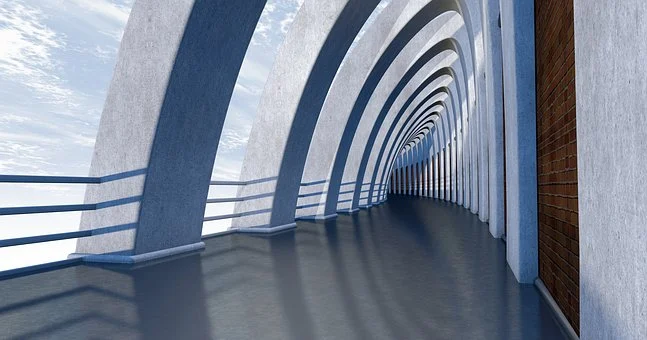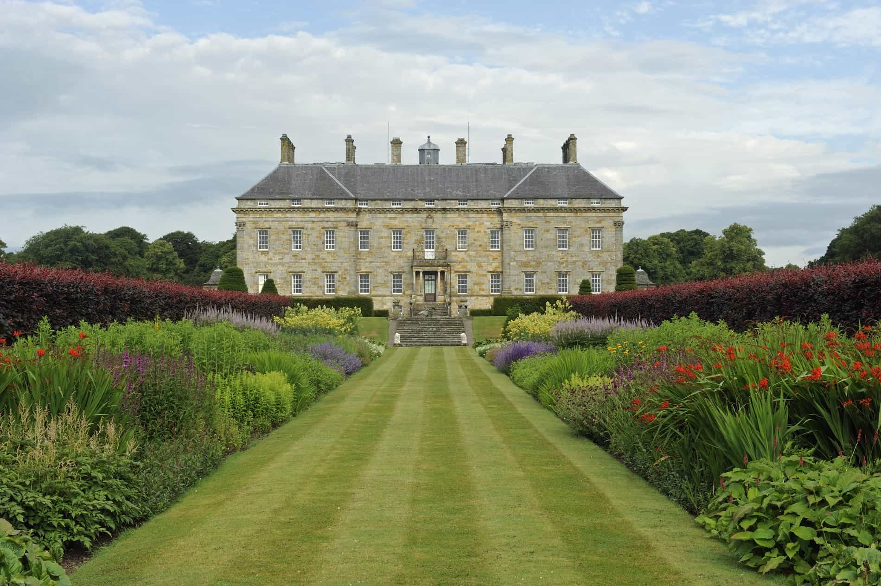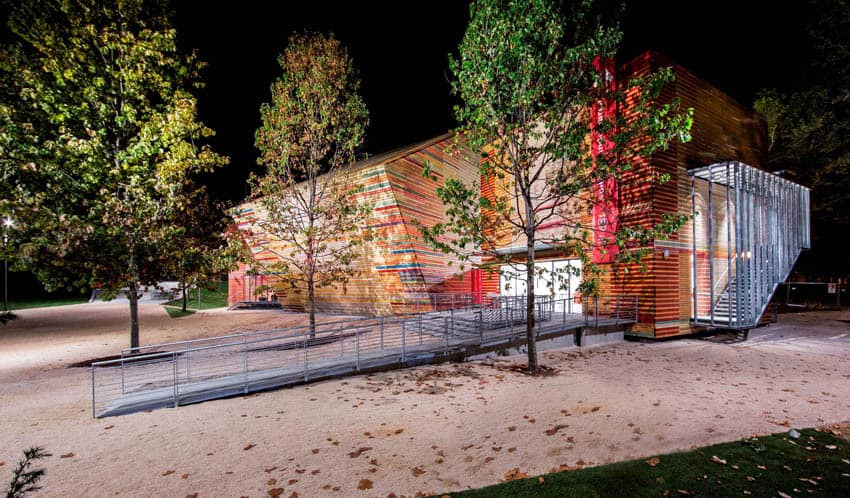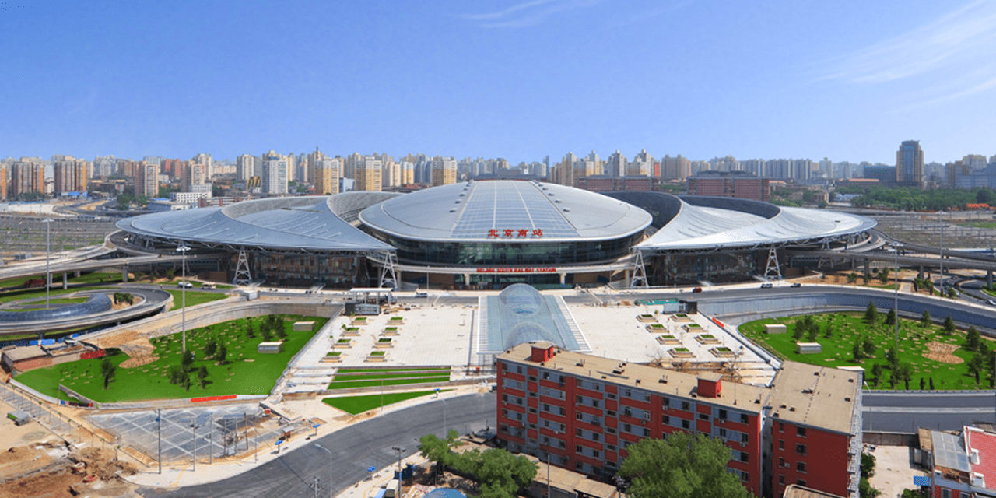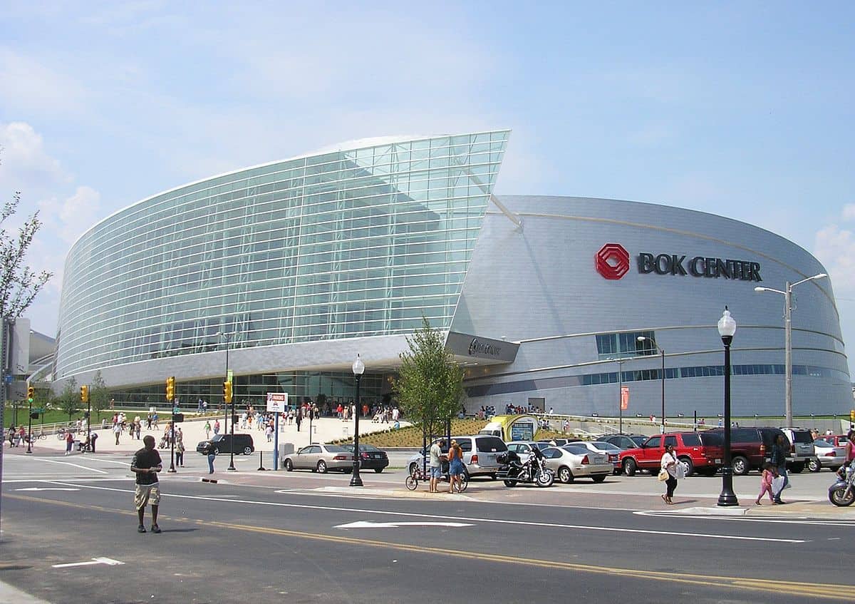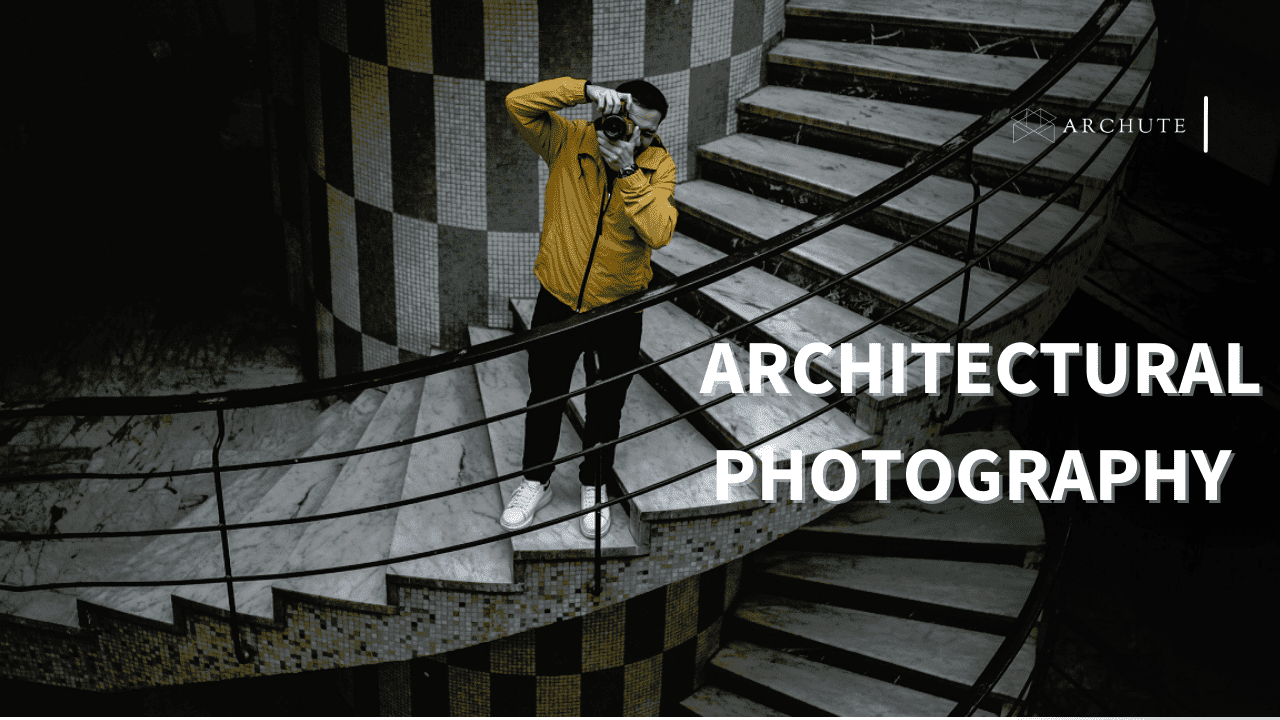The design of the new Elbphilharmonie, created by Swiss architectural company Herzog & de Meuron, resembles that of frozen glaciers, floating mountains and sailing vessels. The concert hall, situated in Hamburg's industrial waterfront area, is expected to become the city's cultural and social pulse. It is built on an area that has a rich yet turbulent history, previously being the site of the Kaiserspeicher, a prominent landmark warehouse established in 1875. After its destruction in World War II, it was reinvented as a warehouse for cocoa, tea, and tobacco in 1966, called Kaispeicher A. The building has recently experienced its most magnificent transformation yet.
It is easy for a cultural centre to be the preserve of the elite class in a city. To challenge this, Jacques Herzog and Pierre de Meuron interrogated how they could make the new Philharmonic a sincere social hub for the entire community. They achieved this by infusing a slew of urban functions to ensure that the building would remain alive in between major events held in its concert theatres. The building hosts a 2 100 seat philharmonic hall, a 550 seat chamber music hall, restaurants, bars, 45 private apartments and a 250 room 5-star hotel. At 23 stories, rising more than 100 metres, the Elbphilharmonie is Hamburg's tallest building and manages to superimpose two divergent architectures: one that has it roots in history and one that yells the town's futuristic ambitions.
The solid construction of the Kaispeicher A warehouse was enlisted by the architects to bear the weight of the new extension on top of it. Of course, the intention to preserve the old warehouse was not for its structural merit alone, but also for its inherent architecture. The architects felt that the building would legitimize the new extension because it marries well with its context by echoing the vocabulary of the city's historical façades. The parking and back-of-house functions of the complex are housed here.
The new glass building that is extruded from the shape of the older Kaispeicher is one that elicits many contrasts - it is as bold as its counterpart is reserved. Its undulating tent-like roof composed of 8 concave surfaces with corresponding peaks and troughs defy the horizontality of Hamburg. The glazed façade that consists of curved curtain wall panels give the Elbphilharmonie an incandescent and crystalline quality - with its appearance changing depending on the time of the day as it catches the reflections of the sky, water and the city. Perhaps, this is what sets the complex as a unique landmark for the city.
The main entrance to the complex lies on the east. An 80 metre long escalator that tunnels its way across the entire Kaispeicher leads visitors to the plaza. The escalator is curved slightly outwards, hiding the horizon line of the viewing plane so that visitors cannot see where they are headed. This suspense heightens the drama of the entry and approach sequence and makes the act of going up a special spatial experience in itself. Sandwiched between the old and the new, the plaza is the essential hinge that brings the project together. It is a sort of interim purgatory that offers 360 degree views of Hamburg and is lined with restaurants, bars, ticket offices and the entrance to the hotel.
From the plaza, grand staircases lead visitors to the grand hall and the rest of the building. It might catch you by surprise that the Elbphilharmonie is the first concert hall to be designed by Herzog & de Meuron. But drawing from the experiences of designing iconic football stadiums like Beijing's Bird's Nest, the Matmut Atlantique Stadium in Bordeaux and Munich's Allianz Arena; they manage to set the stage for a truly unique acoustic and viewing experience. The fundamental idea of having orchestra and conductor in the midst of the audience is maintained. However, the logic of acoustic and visual perception is pursued to offer an unprecedented interactive proximity between the audience and the players. In the middle, an inverted mushroom-like structure acts as acoustic reflector and chandelier whilst also drawing attention to the stage below.
We really hacked this space out. It was an archaic, kindergarten process of sculpting and carving. More than any other building we've done, we needed to use different methods to design these spaces. They could not be done on the computer - Jacques Herzog
Despite being an architectural triumph, the Elbphilharmonie took 7 years longer to construct and ended up costing over 10 times the initial budget! The USD 966 Million project that was initially budgeted for USD 94 Million; was marred by legal setbacks and subjected to what seemed like unending parliamentary inquiry. But thank goodness they were eventually able to bring it to completion! It is a building that redefines the city's skyline; one that the architects hope will be well embraced by the locals. In the Elbphilharmonie, the architects have added to their repertoire of an unpredictable design aesthetic and reinforced their architectural virtuosity.
Project Information
Architect:
Herzog & de Meuron
Location:
Hamburg, Germany
Client: Freie und Hansestadt Hamburg
Partners in Charge:
Jacques Herzog, Pierre de Meuron, Ascan Mergenthaler, David Koch, Christine Binswanger
Project Leads: Jan-Christoph Lindert, Nicholas Lyons, Stefan Goeddertz, Stephan Wedrich, Christian Riemenschneider, Carsten Happel, Kai Strehlke
Structural: Schnetzer Puskas Ingenieure AG, Hochtief Solutions AG, Schnetzer Puskas Ingenieure AG
Acoustics: Nagata Acoustics Inc.
Collaborators: H+P Planungsgesellschaft mbH
Project Manager: ReGe Hamburg Project-Realisierungsgesellschaft mbH
General Contractor: Adamanta Grundstücks-Vermietungsgesellschaft mbH, Hochtief Solutions AG
Area: 10 540 (Site), 5 600 sqm (Footprint), 120 383 sqm (Gross Floor Area)
Cost: USD 966 Million
Status: Completed, 2016
Photographs: Iwan Baan, Maxim Schulz, Michael Zapf, Herzog & de Meuron

