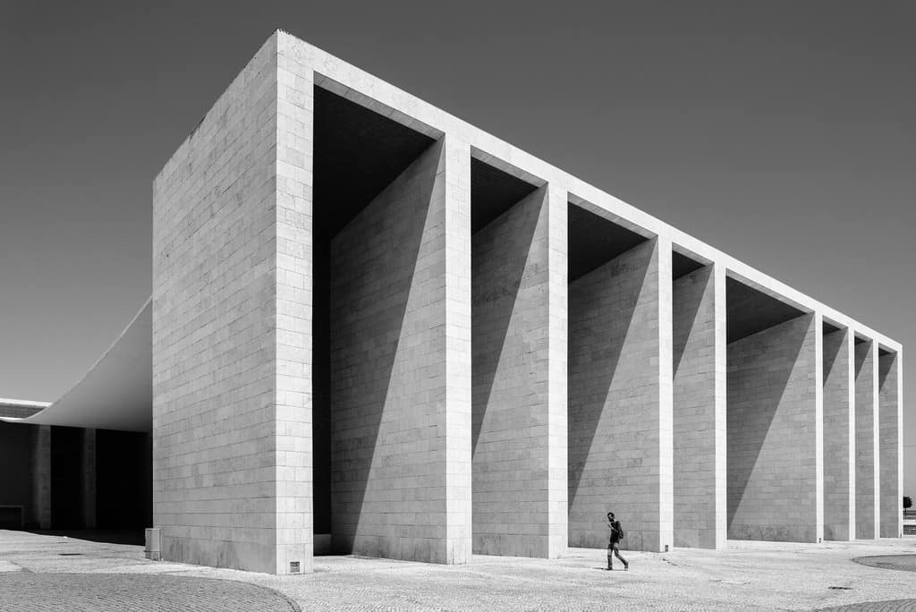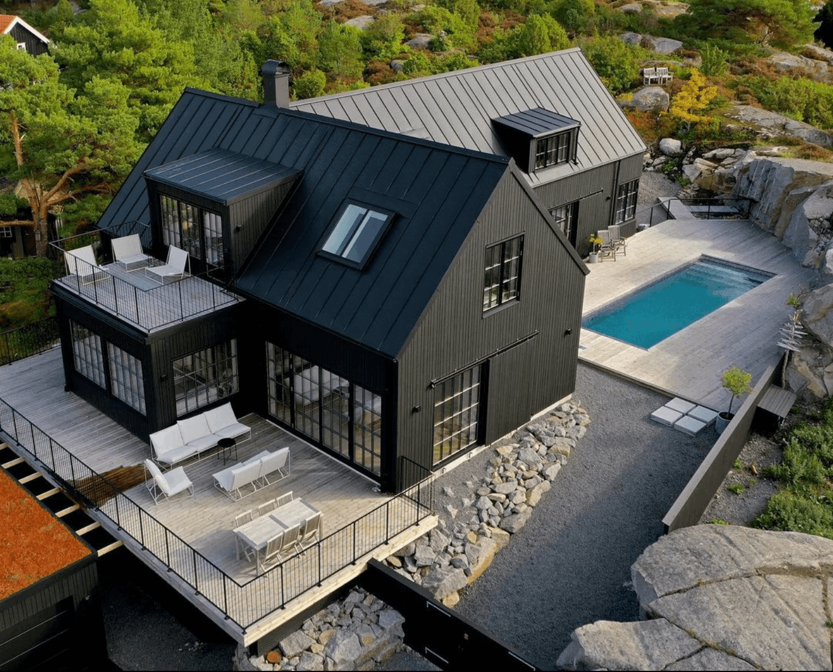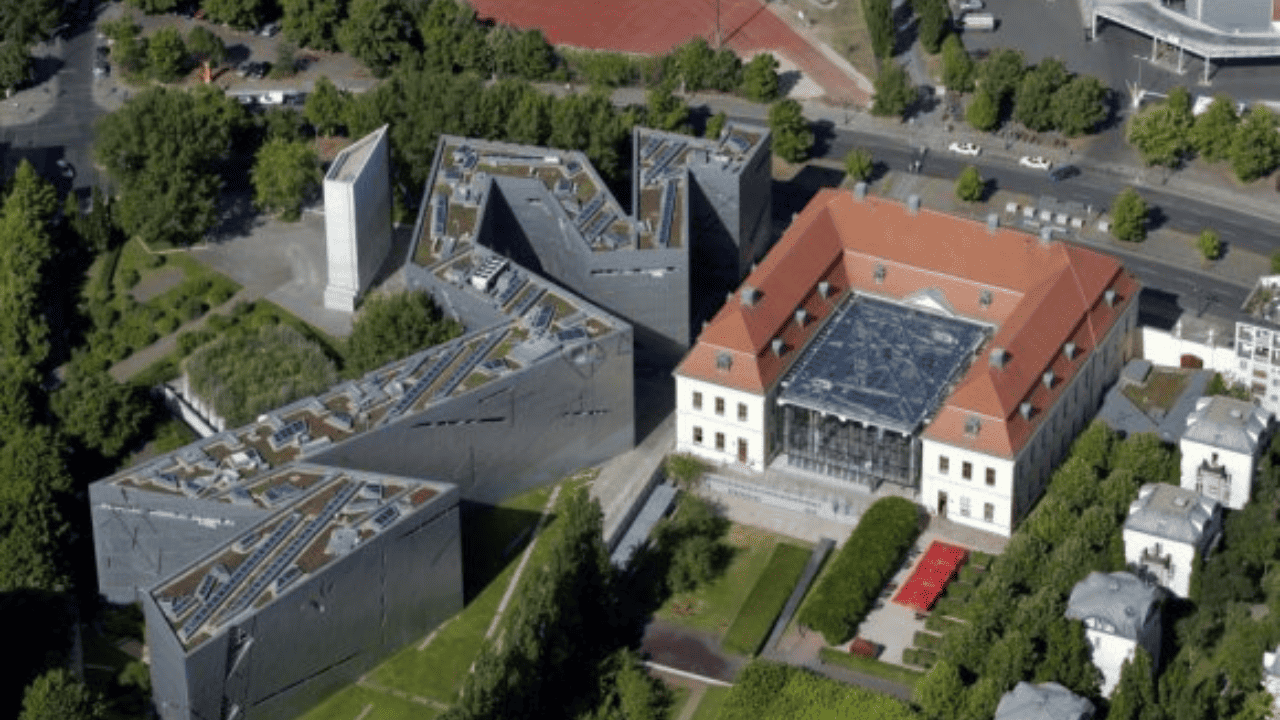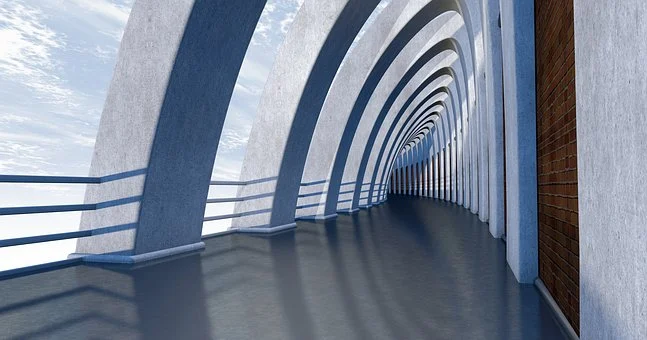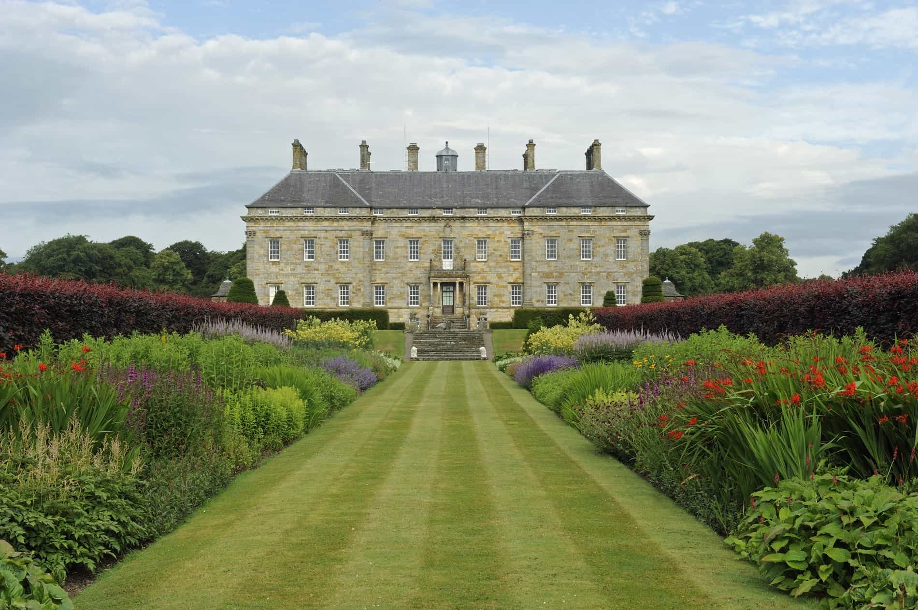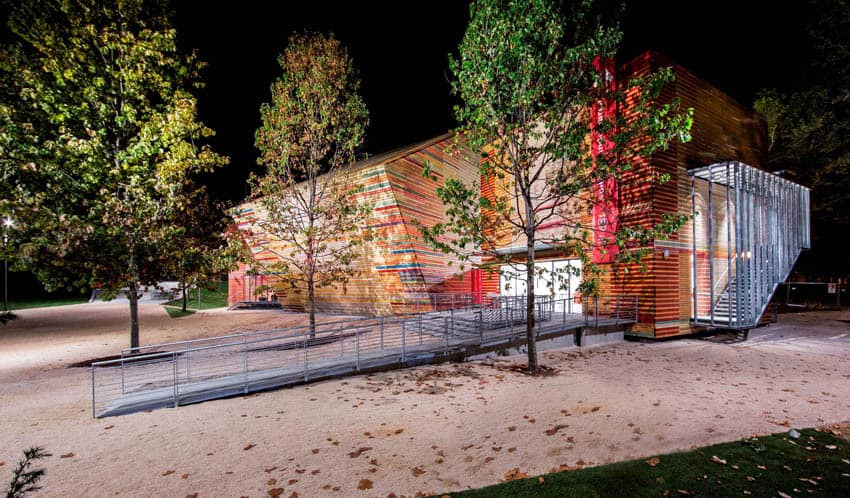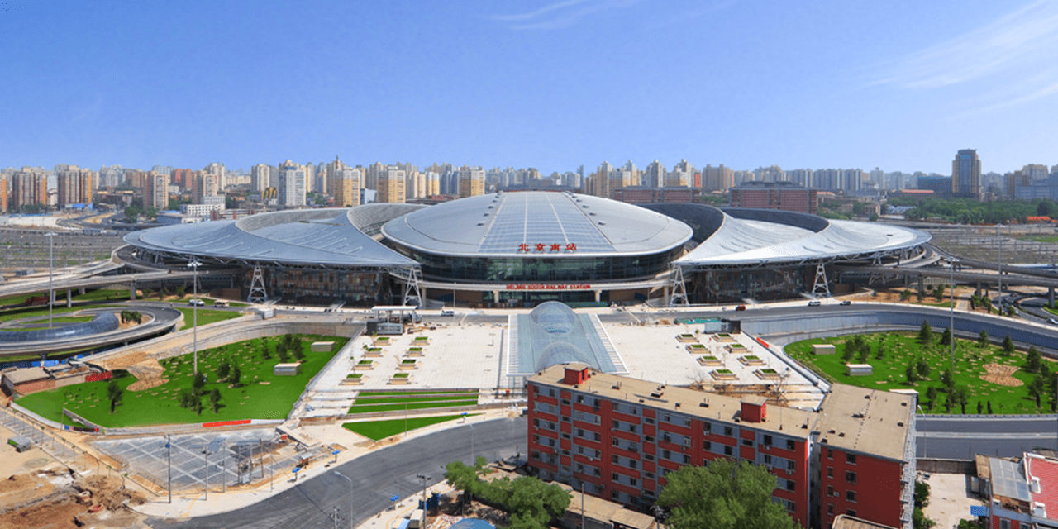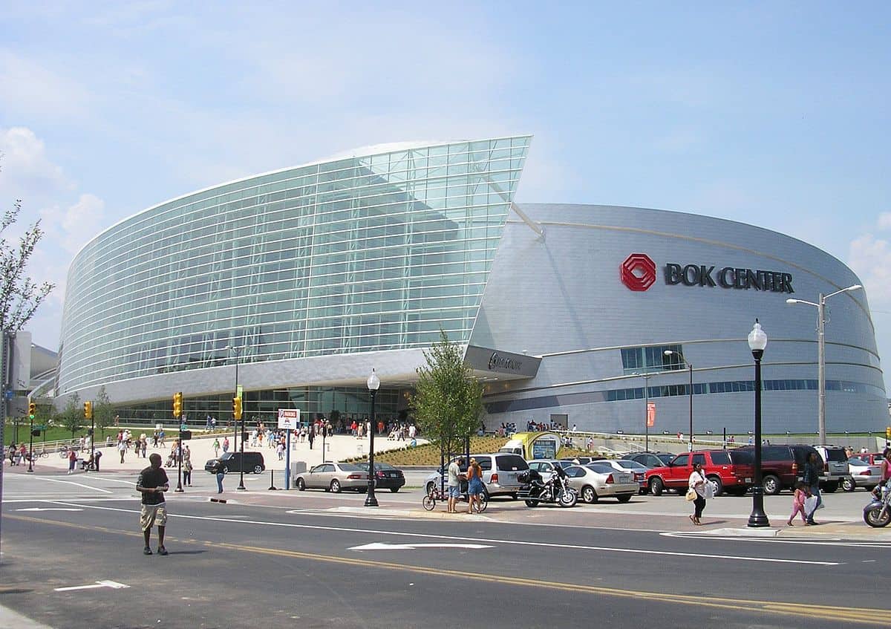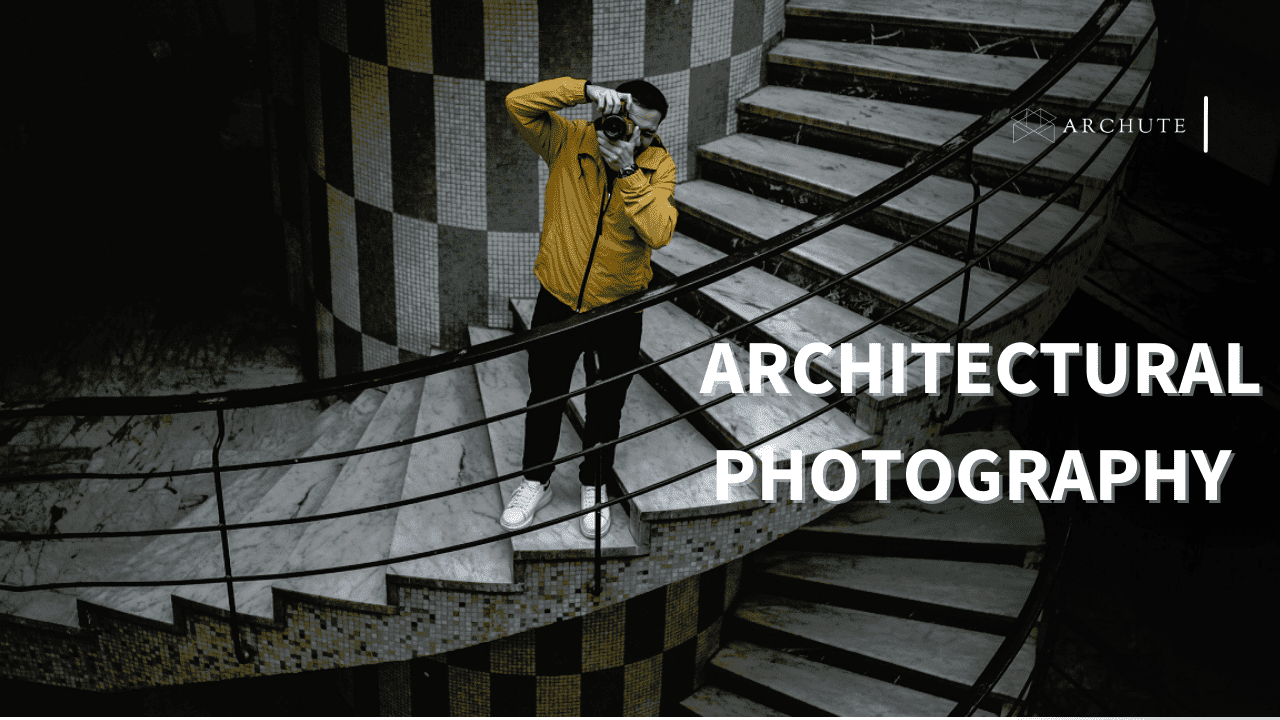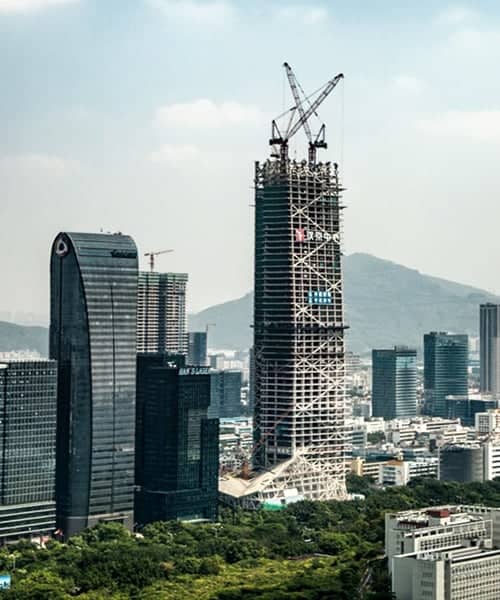The Expo ’98 Portuguese National Pavilion, located on the banks of the Tagus River in Lisbon, Portugal, is a striking architectural masterpiece, reminiscent of a grand sculpture. This iconic structure was the product of the brilliant designing skills of Álvaro Siza and the innovative engineering of artist Cecil Balmond. The pavilion's stunning concrete canopy offers a picturesque view of both the city and the river from its ends. Back in 1998, when Lisbon was to host a World Exposition, the then government needed an architectural symbol that could encapsulate Portugal's values. Uniquely, this pavilion was designed to be permanent unlike the others, and was intended to be adaptable to cater to any future need for space, even though there was no official brief or housing timetable.
In 1998, Álvaro Siza was the country’s most renowned architect – he still is. 6 years earlier he had just won the most prestigious architecture award: the Pritzker Prize. In the jury citation, his architecture was praised and lauded, “The architecture of Álvaro Siza is a joy to the senses and uplifts the spirit. Each line and curve is placed with skill and sureness,” the jury cited. He is the brains behind the magnificent designs of the Nadir Afonso Contemporary Art Museum, and Floating Edifice In China.
Each line and curve is placed with skill and sureness.
“Like the early Modernists, his shapes, moulded by light, have a deceptive simplicity about them; they are honest. They solve design problems directly. If shade is needed, an overhanging plane is placed to provide it. If a view is desired, a window is made. Stairs, ramps and walls all appear to be foreordained in a Siza building. That simplicity, upon closer examination however, is revealed as great complexity. There is a subtle mastery underlying what appears to be natural creations. To paraphrase Siza's own words, his is a response to a problem, a situation in transformation, in which he participates.”
The citation above is the most clear representation of what Álvaro Siza’s work entails. Like all his projects, the Expo ’98 Portuguese National Pavilion is a work of complex simplicity. The theme of the Expo was “The Oceans: A Heritage for the Future.” The intention was to celebrate the exploratory nature of the Portuguese spanning centuries as they traveled through continents from river to river, sea to sea, and ocean to ocean. The pavilion is surrounded by monuments and architectural representations of Vasco Da Gama, arguably the most published Portuguese explorer.
Álvaro Siza in looking for the best representation of Portugal’s explorations struggled with various concepts since there wasn’t a solid reference guide that would help him solve the project. Eventually, he decided to bring the city to the river. The best way, he figured, would be to create a representation of the sails that were used to propel the ancient ships during the travels. This sail is what hangs as a canopy, bringing into reality a public meeting space underneath it.
The architect wanted to express the history, commitment and importance of the Portuguese in the seas, and he needed an emblematic image to go with it. The simple, thin and elegant structure is made of 20cm thick concrete, spread a distance of 65 metres without a single column. The decision to use concrete was informed by its properties: it can be thin enough to ensure it is easily supported, and no matter how thin it gets, it is still strong enough to curb the effects of strong winds thanks to its higher density. This focal point of the project still radiates the tremendous feat of technology and engineering that saw it fall into place. The steel cables, are fastened onto the porticoes with concrete to prevent any bouncing or swaying of the roof – in great detail, you can notice these cables between one of the porticoes and the roof itself.
Nine huge columns designed rhythmically and asymmetrically define the porticoes. To create an interplay of shadows within the space, the columns feature deep cuts that build the shadows into a dramatic combination of light and clean lines. The facades feature colourful ceramic tiles coloured in the Portuguese flag’s colours of red and green that add, in Álvaro Siza’s words, “a little joy to the plaza”.
Aside from the structural benefits, the architect wanted to impose his minimalist philosophy on the landscape, and very few materials are minimalist than concrete.
A rectangular building of about 32,000 sq.m to the north of the public plaza puts some spatial sense onto the pavilion. The building includes upto 14,000 sq.m of exhibition space, a reception of about 2,600 sq.m and restaurants of upto 11,200 sq.m. However, the spaces were not designed for these functions, so the architect made them as adaptable as possible. A services area of 4,500 sq.m was incorporated in the basement to cap off what is now one of the most treasured Portuguese projects.
A lone diagonal wall directed towards the water to the north is the only element of the building outside the building’s single grid system which is focused around a central courtyard. Outwardly, the building is painted white with a rough ground surface. A lot of façade interplay is created through the use of cantilevered roof slabs, windows and balconies, giving a simple and clean building a welcoming and interesting outlook.
The Expo ’98 Portuguese National Pavilion speaks of its simplicity from miles away. Like a large window it welcomes people from the city towards the Tagus River. In this small district of Olivais, which was previously an abandoned site filled with filthily dilapidated and rusting steel structures, stands a forceful awakening. 19 years later after the pavilion was built the site has become a vibrant reclaimed district, and in all his passions, Álvaro siza has managed to bring the city to the river in a pure rationalist language.
Project information
Architects: Álvaro siza
Location: Olivais, Lisbon, Portugal
Completed: 1998
Photography: Antonio Marques, Ali Elyounoussi, Matteo Fusaro, Pedro Ribeiro Simões, Architravel, Arquitectura Wiki, Galinsky

