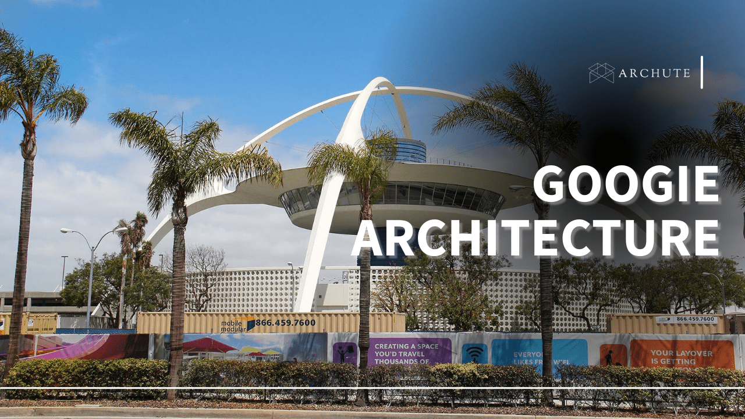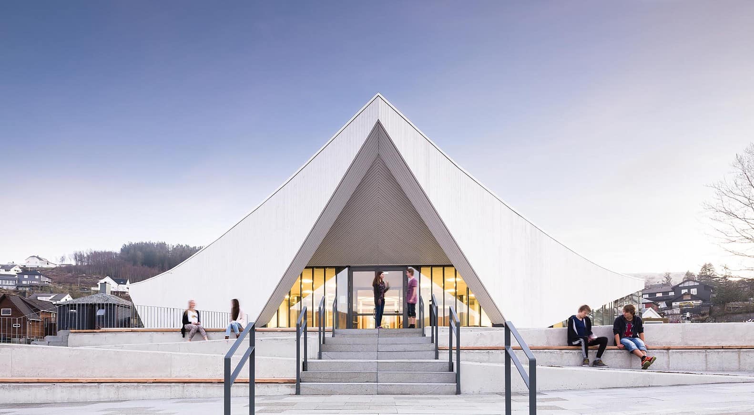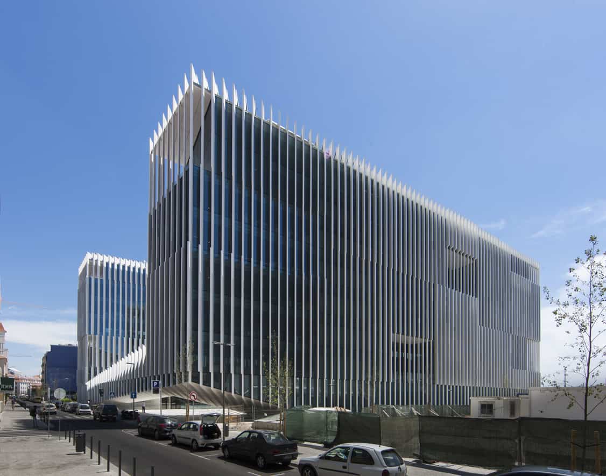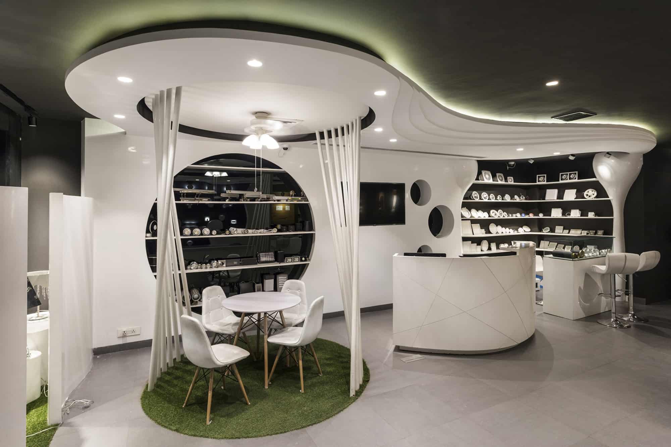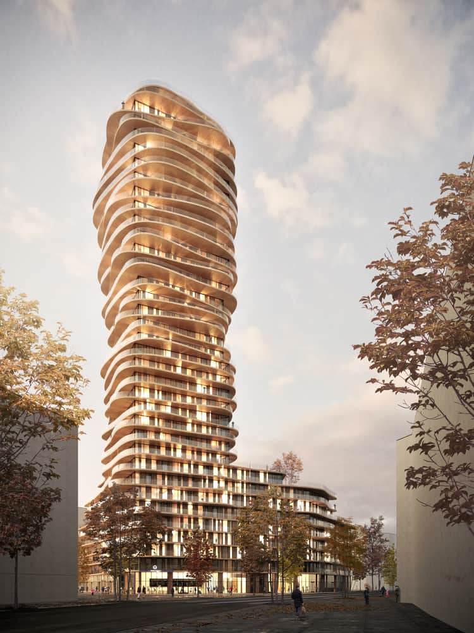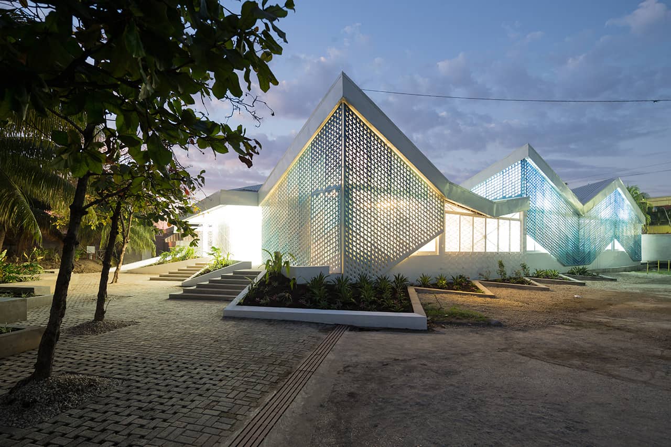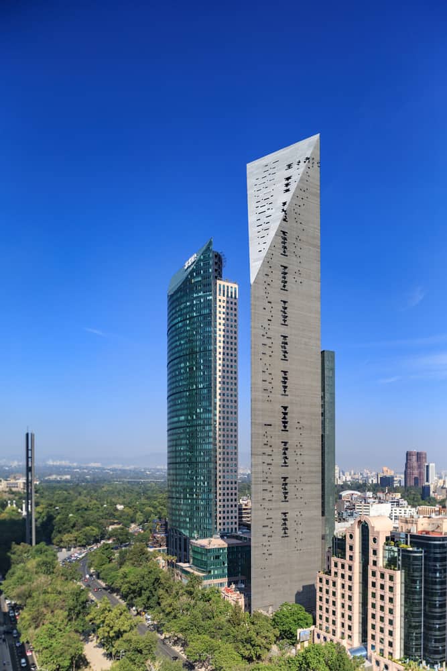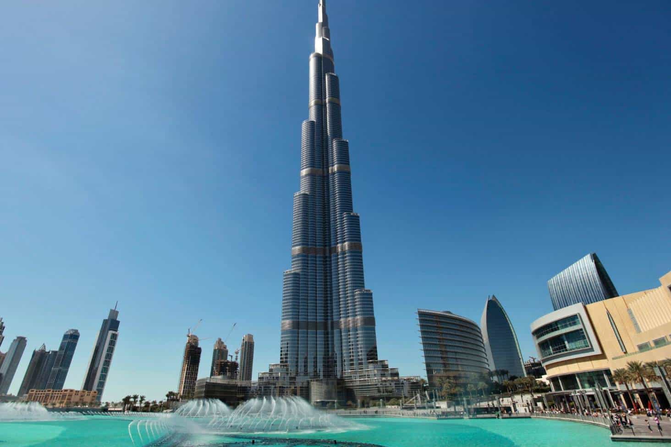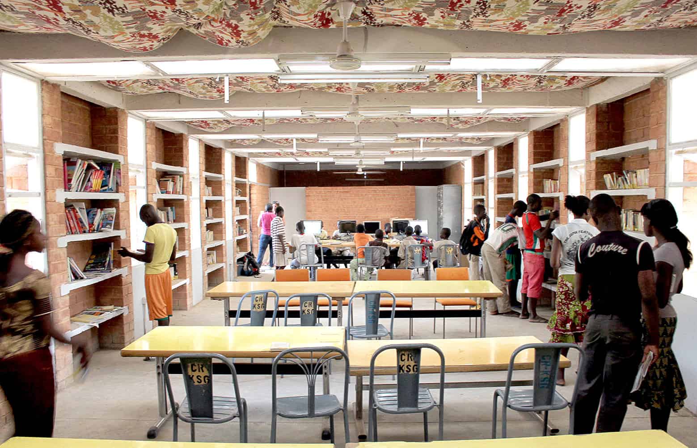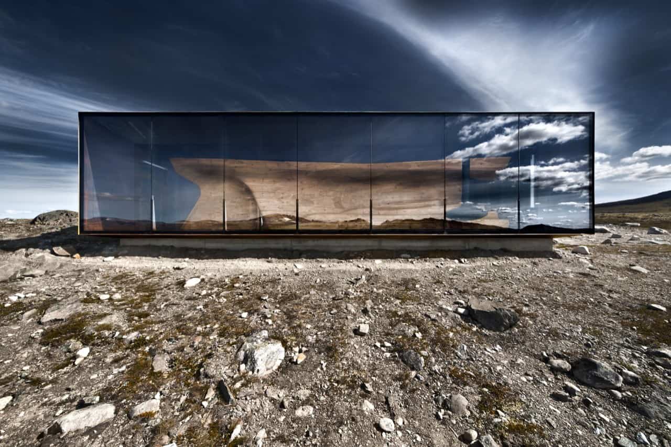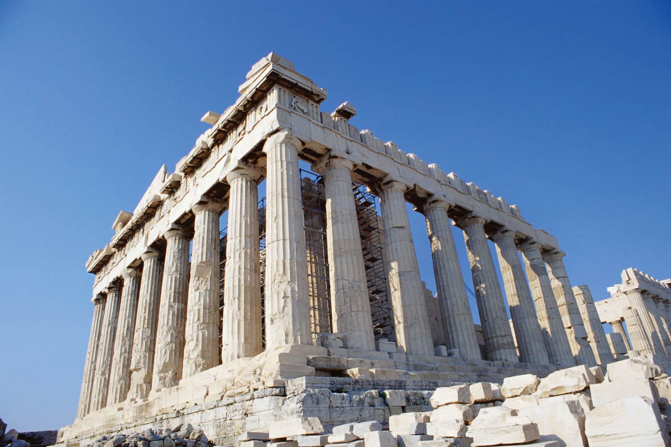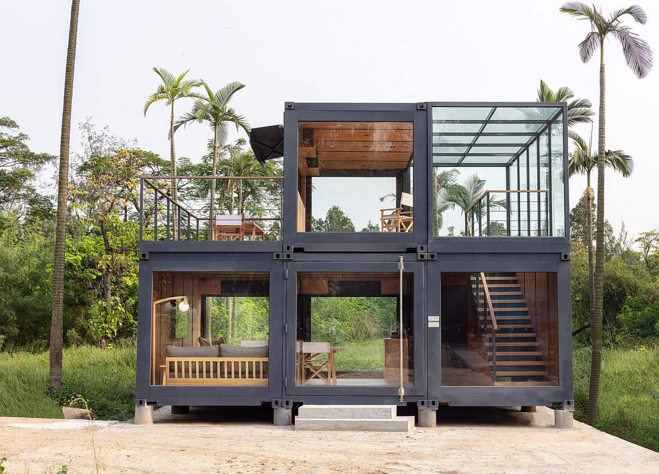Southern California is the home of timeless mid-century modern architectural designs. However, nothing lingers more than the Googie architectural movement linked to it. Googie architecture had an expressive style that defined roofs, flashy colors, and parabolic shapes that captured the space age in the mid-20th century.
Stroll around the city, and you will see this outstanding architecture in car washes, dinners, and other iconic buildings like Mcdonalds'. However, its designs gained heavy criticism as time elapsed, leading to its fall. Let's explore what Googie architecture is and why its design stirred a debate in the mid-20th century.
What Is Googie Architecture
Googie" is a futuristic architectural design that emerged over the 20th mid-centuries. It became popular in the United States, especially in Southern California and Los Angeles. Buildings constructed from this design had strong geometrical shapes, a suggestion of motion, upswept roofs, or a mixture of steel, glass, or craggy boulders.

Image Credits: arch20.com
The remaining proof of Googie architecture is in restaurants, car washes, bowling alleys, drive-in theatres, gas stations, and apartments. These surviving structures are cherished and treated as architectural landmarks because they have distinct designs.
A Short History of Googie Architecture
Googie architecture rose to fame in the 1940s and '50s after the end of World War II. It is among the types of architecture that have shaped the modern era.
a). Where Did the Term “Googie” Originate?
The term "Googie" came from an editor, Douglas Haskell, who reviewed the post world war ii style architecture. Haskell described the style as a lack of seriousness which was a consequence of the tackiness of Hollywood.
Since the style was mostly in roadside businesses, it had outlandish architectural gestures that made it stand out. As time went by, the name stuck, but the distaste didn't.
b). Precursors
Googie architecture was birthed in Los Angeles and later turned into a movement that unhinged modernist design. The 1940s design was overdone and turned into an experiment rather than an established design aesthetic. Its design included bold swooping shapes and nautical themes.
During the birth of Googie architecture, the most used means of transport was cars, airplane, and trains. Most architects used the chance to design buildings that resembled such features, and after World War II, the design had already gained its peak.
c). Origin of the Design
To date, there is still a dispute over which building was the first to inspire the growth of Googie architecture. However, Bob's Big Boy in the Los Angeles suburb of Burbank might be the one. Wayne McAllister designed the building, but it was later built in 1949. Still, it is hard to conclude since other buildings, such as Johnie's Coffee Shop on L.A's Miracle Mile and Norm's Restaurant on La Cienega, were designed by Helen Liu and built at almost the same time.
d). Maturation
When years passed, other architects were inspired to develop the style, so Googie Designs rose to fame. An example is the architect John Lautner who designed the Googie Coffee Shop on Sunset Boulevard in West Hollywood. Other renowned designs came from the Armet and Davis design firm, which had Douglas Honnold, Eldon Davis, and Louis Armet as its business partners.
e). Proliferation
Googie architectural designs gained fame in the 1950s in South California. The movement was influential as it spread throughout the nation. Googie structures were built in New Jersey, Wildwood, Washington, Colorado, Phoenix, Arizona, Seattle, Miami, Colorado Springs, and Florida.
f). Peak
After a while, the design had become over-used in upcoming buildings, and it became common. Googie architecture began to fall out of favor in the 1960s and '70s. Many buildings were torn down while others underwent renovations and took other designs.
An example is Mcdonalds which changed its prototype from Googie to brick walls and mansard roofs in the late 1960s. The remaining Googie buildings are retro marvels preserved for history's sake. Preservationists have been fighting to save these buildings since 1980.
According to Googie: Fifties Coffee Shop Architecture by Allan Hess, the remaining buildings have become historical artifacts that have received historic designations through the efforts of the Los Angeles Conservancy Modern Committee.
Characteristics of Googie Architecture
Below are some of the key characteristics of Googie that appeared in a variety of typologies, such as bowling alleys, churches, professional centers, coffee shops, motels, and car washes:
1. Starbursts

Image Credits: twitter.com
Consider the starburst that highlights the famous Las Vegas welcome sign. You can certainly notice the electrifying pleasure and bursting energy at the core of Googie architecture. These extravagant aesthetic deviations may have no purpose. But there were some factors at play when Googie architecture initially emerged.
2. Roofs Sloping at an Upward Angle

Image Credits: circlingthenews.com
Googie architects used car iconography as inspiration to attract drivers; tailfins were redesigned into wedge-shaped roofs or V-shaped canopies, and molded headlights were reshaped into parabolas.
3. Boomerang Shapes
Googie architecture included dynamic designs and neon signs that change color in response to passing vehicles to draw the attention of motorists. Molded headlights were also changed into parabolas or boomerangs.

Image Credits: arch2o.com
Every aspect of mid-century design, such as chairs, Formica, logos, pools, road signs, and other pop culture relics, were aesthetically associated with these forms. The boomerang was an abstraction of aircraft and flying, but world war ii color schemes inspired the amoeba shapes.
4. Large Domes

Image Credits: architizer.com
The dome-shaped designs were featured in Googie's standard architecture thanks to new developments in construction. Futuristic structures like the space station inspired the concrete dome design. Some even had a UFO-like appearance.
5. Bold Geometric Shapes

Image Credits: archdaily.com
Although there are some similarities between rigid geometry and Googie buildings, their free-form compositions oppose rigid geometry in many ways.
6. A Mixture of Materials Such as Glass, Steel, Concrete, and Raw Boulders

Image Credits: la.curbed.com
Googie buildings used steel frames, concrete, and glass facades to create transparent structures, allowing people to look inside from the outside. Googie architects would combine steel, gunite, and neon to make eye-catching tailfins on their buildings, exaggerating the use of extended canopies. To further accentuate these characteristics, they also applied high-tech materials. An example of such a modern building is the axiom telecom headquarters, with an abstract mass of steel, concrete, and black glass.
7. Illumination From Neon Signs

Image Credits: timeout.com
Given that qualification list, it should be clear that no two Googie structures are identical. Many Googie architectural features are purely aesthetic and exist only to draw in oncoming traffic.
8. Reference to Space Age Imagery Such as Rockets

Image Credits: modtraveler.net
In the 1950s Space Race between the US and the USSR, Googie architects used the architectural vocabulary of science fiction to make these structures understandable and approachable. Googie architecture, whose futuristic forms expressed postwar optimism and development, fully embraced modernity.
11 Examples of Buildings Designed Using Googie Architecture
Architecture enthusiasts' criticism of Googie architecture's designs described them as tacky and lacking in substance. This caused it to fall drastically in the 1970s. The critique gained hold, and the 1970s Googie structures were either demolished or renovated for alternative styles.
With time, the innovative, exciting, and futuristic designs became comically antiquated, and organizations protecting them concluded they were not valuable. Googie buildings lost some historical and architectural significance when they became commercial structures.
Since there are no Googie petrol stations, restaurants, or motels, you will notice that the landscape has altered when you visit South California. However, only a few formerly futuristic architectural designs are still standing today.
Therefore, if you have the time, start visiting or keeping an eye out for the following locations:
1. Bob’s Big Boy-– 4211 W Riverside Dr, Burbank, CA 91505
- Built in 1949
- Architect-Wayne McAllister
In 1949 Wayne McAllister designed Bob's Big Boy Burbank. The place became a favorite of America's former Late Night Leader Jay Leno and is sometimes considered one of the city's first instances of Googie architecture.

Image Credits: chowdownburbank.com
2. Theme Building-201 World Way, Los Angeles, CA 90045
- Built in 1959
- Architect-James Langenheim
The Theme Building, designed by James Langenheim of the architectural firm Pereira & Luckman in 1959, is a scaled-down version of an original idea and a significant postwar extension of the airport.
Without a doubt, one of the significant Googie landmarks is the Lax Theme Building, which resembles a UFO.

Image Credits: wikipedia.com
This oddly shaped, circular building is commonly mistaken for the LAX control tower. The structure, which the locals of Los Angeles saw as a portrayal of "The Jetsons," over time grew to be seen as just as symbolic of the city as the Hollywood sign.
The original LAX was a huge glass dome that served as the nerve center for the parking structures and airports.
3. Chips Restaurant – 11908 Hawthorne Blvd, Hawthorne, CA 90250
- Built in 1957
- Architect-Harry Harrison
The famous Chips restaurant was designed by Taliesin-trained architect Harry Harrison but was completed in 1957. Chips had only minor structural changes, with notable changes including the construction of a small terrace.

Image Credits: pinterest.com
When traveling along Hawthorne Boulevard, it is difficult to overlook the enormous, angular letters connected to the building's top and spell out "CHIPS."
4. Union 76 Gas Station – 427 N Crescent Dr, Beverly Hills, CA 90210
- Built in 1961
- Architect-Gin Wong
Union 76 Gas Station was designed by Gin Wong of Pereira and Associates in the 1960s.

Image Credits: sah-archipedia.com
A petrol station, indeed. The best example of Googie architecture is seen at the Union 76 station in Beverly Hills. Its boomerang-shaped roof is both aesthetically pleasing and exciting; it is a space-age concept from the 20th century.
5. Pann’s Restaurant – 6710 La Tijera Blvd, Los Angeles, CA 90045
- Built in 1956
- Architect-Helen Liu Fong
Another restaurant with a fantastic sign and a great roofline is Pann's. Here, the appeal of the 1950s has been retained. Helen Liu Fong, one of the first women to join the American Institute of Architects, is responsible for Pann's distinctive tropical landscape and interior design. She has also contributed to several of Armet and Davis's most well-known projects.

Image Credits: theguardian.com
Before Pann's opening in 1956, Hong loved brilliant reds, whites, and yellows and found it difficult to accept the white tiles on the wall behind the counter. The Los Angeles Times reports that Helen "went in there at the last minute and colored some of them in with crimson fingernail paint."
6. Driftwood Dairy – 10724 Lower Azusa Rd, El Monte, CA 91731
- Built in 1961
- Architect-Theodore Masterson
Driftwood Dairy was designed by architect, Theodore Masterson in 1961.

Image Credits: theguardian.com
Since then, El Monte residents have been using the Driftwood Dairy Drive-Thru, also known as the Driftyland Dairy Port. Drifty, the dairy's ebullient cow symbol, may be seen observing her domain from a huge hexagonal sign above it, as she has done for many years.
7. Five Points Car Wash – 8016 Santa Fe Springs Rd, Whittier, CA 90606
- Built in 1963
- Architect-Unknown
In Whittier, a car wash called Five Points resembles an interplanetary rocket. It is one of the best intact Googie car washes in Southern California.
The car wash was finished in 1963 and designed by an unknown architect. It illustrates the mid-century design of this style of roadside business. It has the flashy, space-age Googie style intended to entice cars off busy roadways for a fast clean and shine.
Its name comes from its prime location at the intersection of five major roads.

Image Credits: googiecarwash.com
8. NORMS Restaurant – 470 N La Cienega Blvd, West Hollywood, CA 90048
- Built in 1947
- Architects- Louis Armet and Eldon Davis
In 1947, Lewis Armet and Eldon Davis started their architectural firm and designed the Norms Restaurant.

Image Credits: theguardian.com
They later rose to prominence as key characters in the Googie movement, and one of their finest creations is the Los Angeles-based Norms restaurant chain.
The five-part sign of each location is a reflection of its elegant diamond roof.
9. Johnie’s Coffee Shop-6101 Wilshire Boulevard, Los Angeles, CA 90048
- Built in 1956
- Architect- Louis Armet and Eldon Davis
Architects Louis Armét and Eldon Davis of Armét & Davis firm designed Johnie's Coffee Shop, which was completed in 1956. Drive past Johnie's at night for the complete Johnie's experience; the neon lettering will be lighted, giving the building a gaudy yet beautiful appearance.

Image Credits: la.eater.com
After going out of business in 2000, the restaurant is currently utilized for filming. The Big Lebowski sequence when Walter exclaims that he's "drinking his fucking coffee" is a particularly bizarre fun fact that was filmed at Johnie's.
10. Safari Inn – 1911 West Olive Ave, Burbank, CA 91506
- Built in 1959
- Architect- Chester Dohrer
Safari inn motel was designed and built by architect Chester Dohrer and later opened in 1959. It is among the few remaining examples of California's Golden Age of Motels in Pasadena, where you may still reserve a room.

Image Credits: booking.com
The spectacular neon sign from the 1950s and the metal sculptures with a safari motif are still present, even though the rooms have been refurbished and are quite boring.
According to author and LA historian Alison Martino, the hotel has been featured in films including True Romance, Apollo 13, Six Feet Under, Desperate Housewives, and The Partridge Family,
11. The World’s Oldest McDonald’s – 10207 Lakewood Blvd, Downey, CA 90240
- Built in 1953
- Architect- Stanley Clark Meston
The first Googie structure was a McDonald's constructed in Downey in 1953. The architect behind the design was Stanley Clark Meston. The restaurant still sits in the same location, bearing the same design.
In contrast to previous architectural fads, Googie architecture focuses on producing commonplace structures that may be utilized in everyday life rather than individualized dwellings for affluent people.

Image Credits: theguardian.com
It's noteworthy that the architects gave the building a striking appearance visible from the highway by incorporating the iconic golden arches into the M-shaped construction. An attribute of the Googie.
Stanley Clark Meston, a Fontana-based commercial architect specializing in auto exhibitions, formerly worked with Wayne McAllister, the founder of Googie architecture. They gave the building its final design.
Has Googie Architecture Ever Returned?
Metropole Architects developed Albizia House in South Africa in the "Googie" architecture style. The architects of the contemporary home created it with the specific intention of creating a family home that, per the client's desire, had to be simple to the point of elegance.

Image Credits: archidatum.com
These designers used motion design, upswept ceilings, curved geometric shapes, and the creative use of glass, steel, and neon to incorporate iconic "Googie" elements into Albizia House, transforming the residence into a modernized version of this future architectural style.
Who knows, the attraction of the atomic period may have returned from the past and transformed into the nostalgic charm sweeping the nation.
Featured Image Credits: fodors.com

