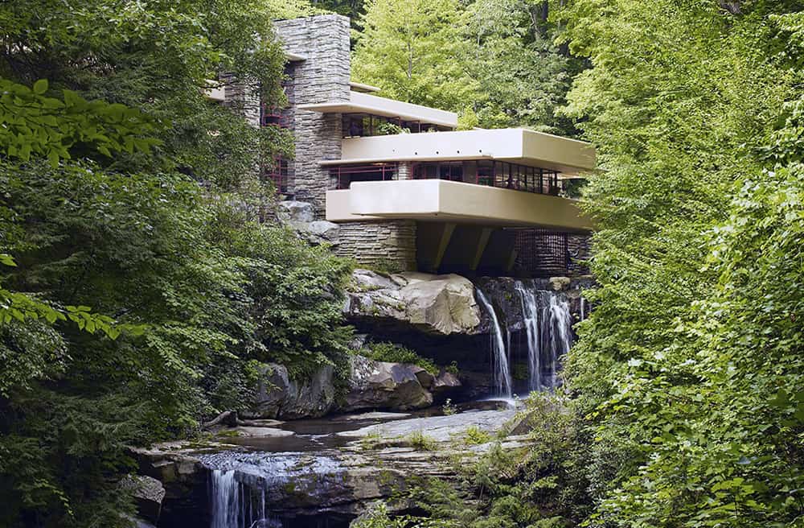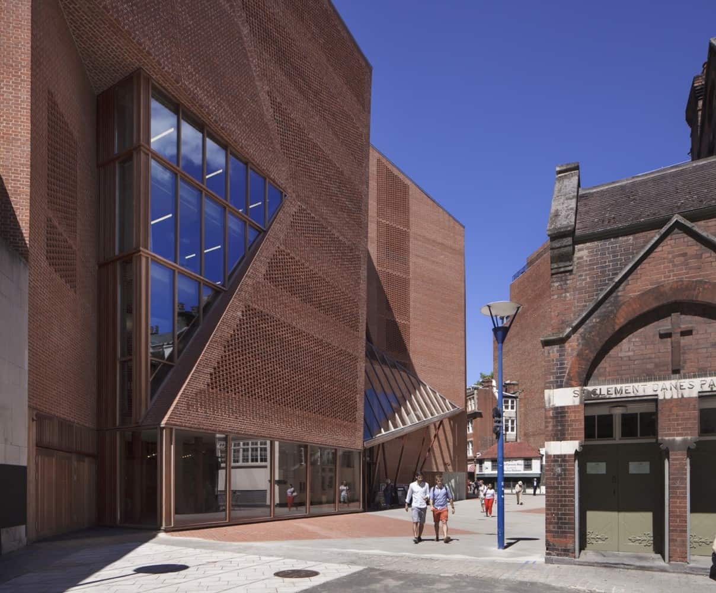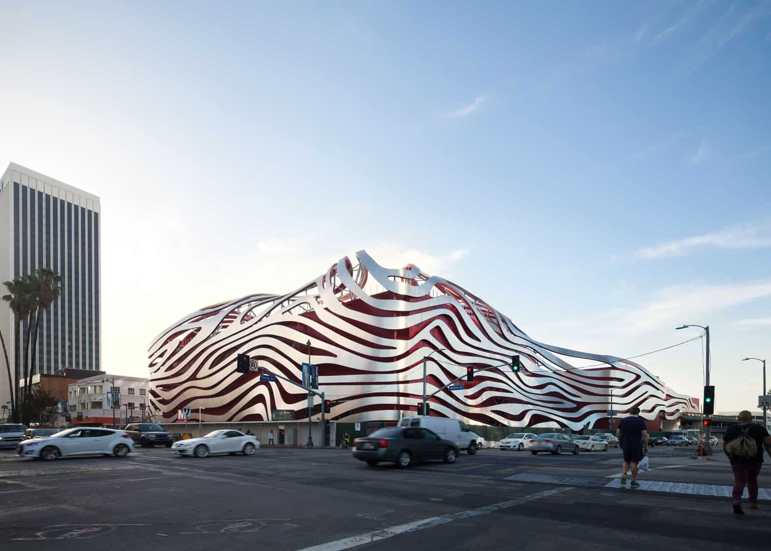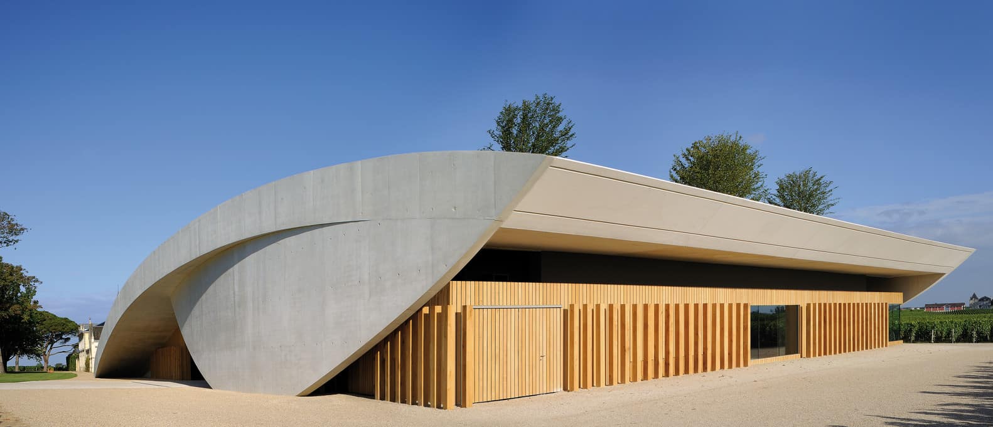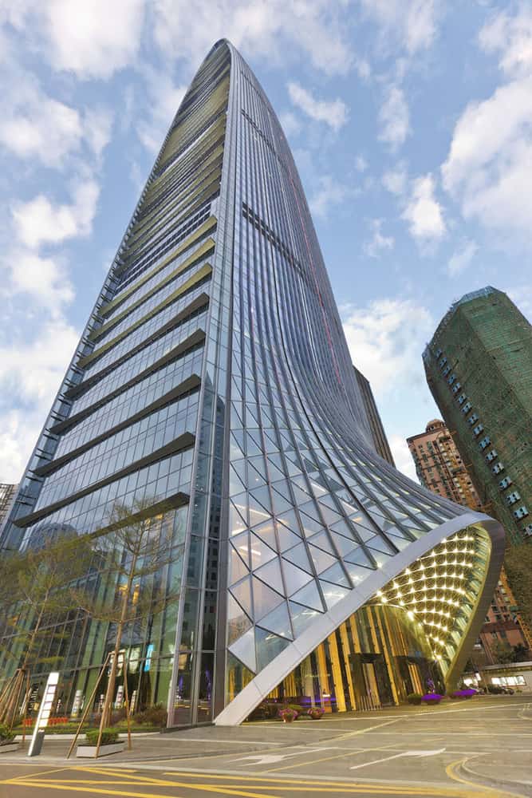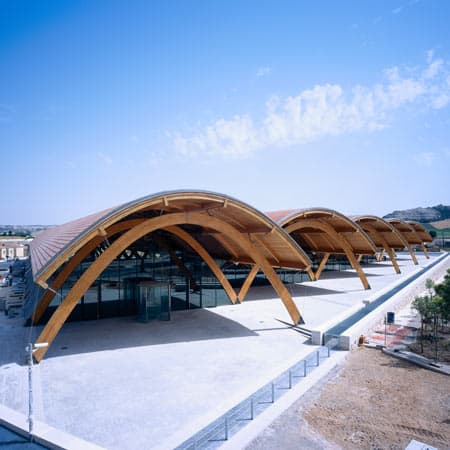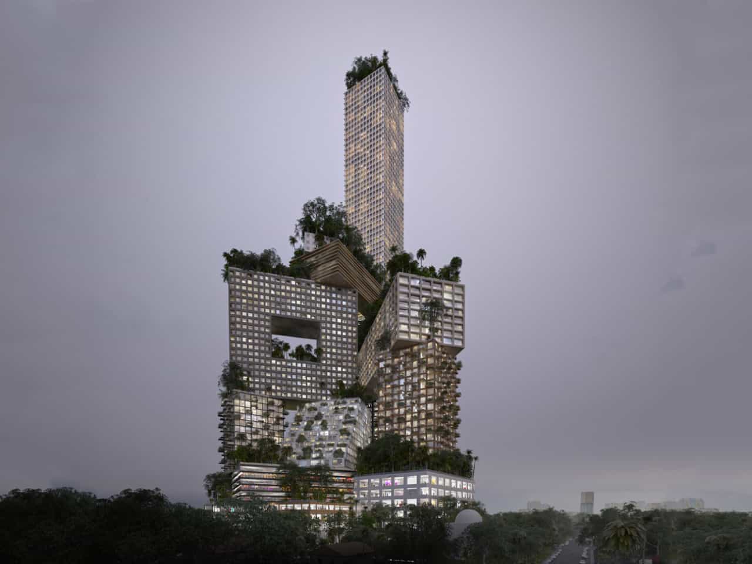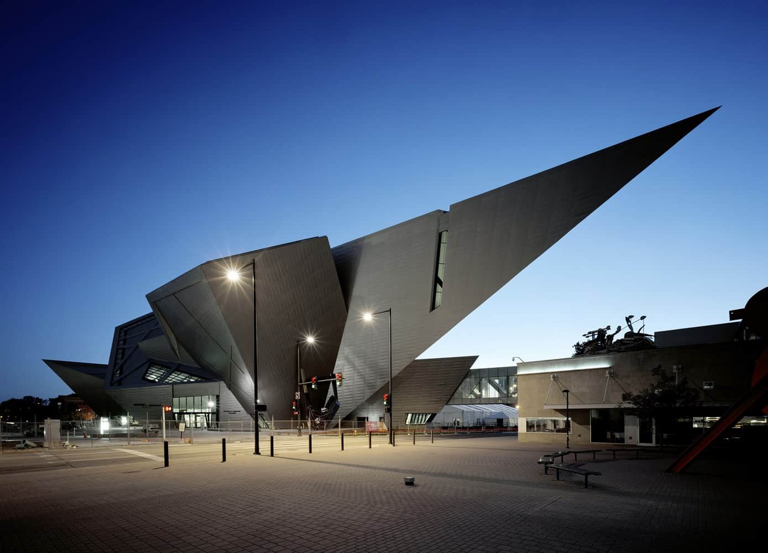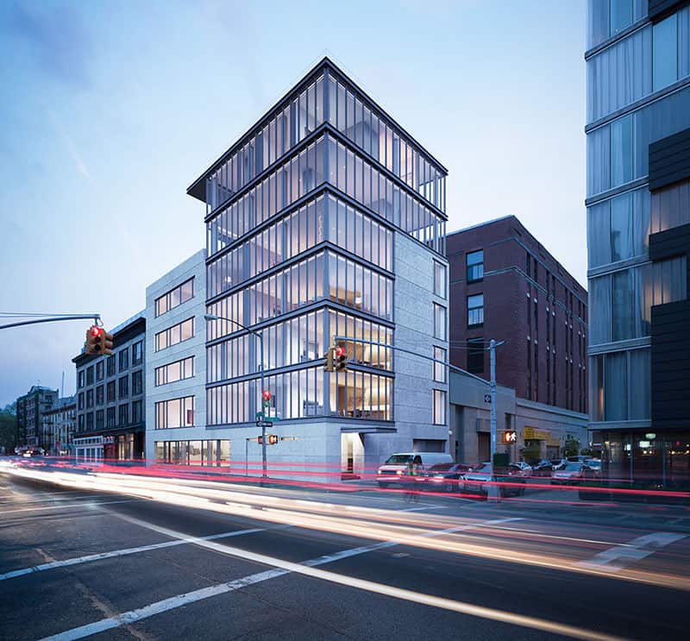Fallingwater is a residence masterfully designed by renowned architect Frank Lloyd Wright. Constructed in 1935 in Southwestern Pennsylvania, this prominent dwelling has an intriguing history. However, an array of misconceptions often obscures the authentic story behind its inception and aesthetic beauty.
Frank Lloyd Wright designed the home at a time when his works were no longer appreciated. The architect was already in his late sixties and his modern style of architecture that depended on harmonizing with nature was no longer admirable. The American public had taken an interest in a mechanized vision of the future. Hence, Fallingwater became Wright’s comeback.

Edgar J. Kaufmann chose Wright to design his family’s weekend home in this location. Many people still wonder how Wright became acquainted with the Kaufmann family. According to Edgar J. Kaufmann Jr. his father met Wright through his own apprenticeship under Wright. Edgar J. Kaufmann Jr. was an admirer of Wright’s work and this spurred him to work and study under Wright in his Taliesin Studio in Wisconsin. The meeting between his parents and Wright is believed to have occurred in 1934 during a visit to the studio and shortly after Edgar J. Kaufmann commissioned Wright to build Fallingwater.

Edgar J. Kaufmann was born into a wealthy family and quickly became president of his family’s Pittsburgh department store chain. Kaufmann soon invested in hiring the best architects to design various commercial properties. In 1933, the businessman faced a lawsuit with a rival department store and a depression-induced drop in revenue. The project was targeted to take his mind off these problems.
The site in question was a wilderness on a mountain stream known as Bear Run. It was once the area where Kaufmann’s employees enjoyed several summer camps. After the Great Depression, the employees could no longer afford this trip, so Kaufmann decided to make it a getaway for his family.

One of the most common myths behind the history of Fallingwater is that Wright made the design in two hours. It was reported by Wright’s apprentices that Kaufmann was in Milwaukee 9 months after commissioning Wright for the project and he called Wright up on the early hours of a Sunday to give the news of his surprise visit later that day to see designs. They report that Kaufmann said he could not wait to see it. This was following Wright’s constant reassurance that the designs were underway when he had actually not started anything. Hence, in the two hours it took Kaufmann to drive to Taliesin, records claim Wright drew the plans. He designed the home to sit on top of the waterfall as opposed to below it as the Kaufmanns expected.
Today Fallingwater still has all its original furnishings and artworks and is the only home designed by Wright to retain this. While the home is an architectural marvel it had some major flaws with the structure. After Kaufmann’s death in 1955, the home was donated by his son to the Western Pennsylvania Conservancy. It is now worth millions of dollars and receives thousands of visitors each year.

Architect Bill Sclight is one of Hampton’s premier architects. Through his firm, W.A. Sclight Architect, P.C., located in Water Mill on the East End of Long Island, Bill is known for designing projects for many discerning individuals in New York City, the Hamptons and internationally. The firm, founded in 2002, is staffed with highly experienced architects, including chief Project Architect Gary Sanders. W.A. Sclight Architect P.C. possesses a well-earned reputation for exact attention to detail, informed by a keen awareness of light, scale, texture, and proportion. The firm’s portfolio includes residential and commercial/ retail projects with influences drawn from Contemporary architecture, as well as, Transitional and Traditional architecture.
Contact Bill Sclight HERE

