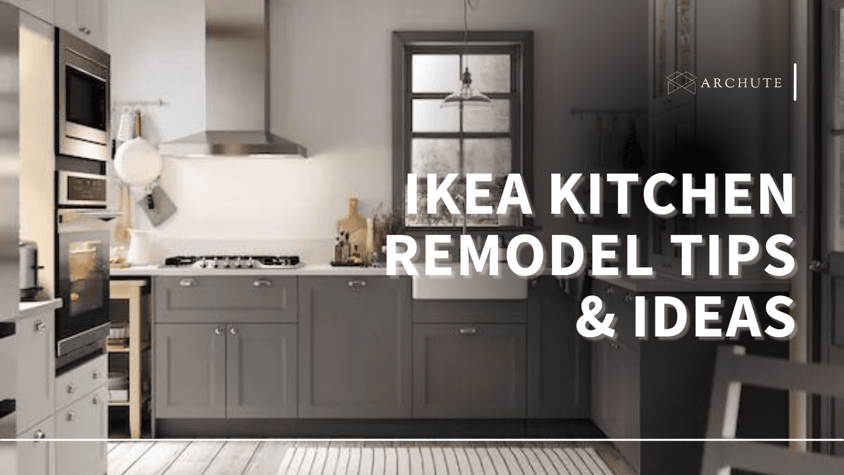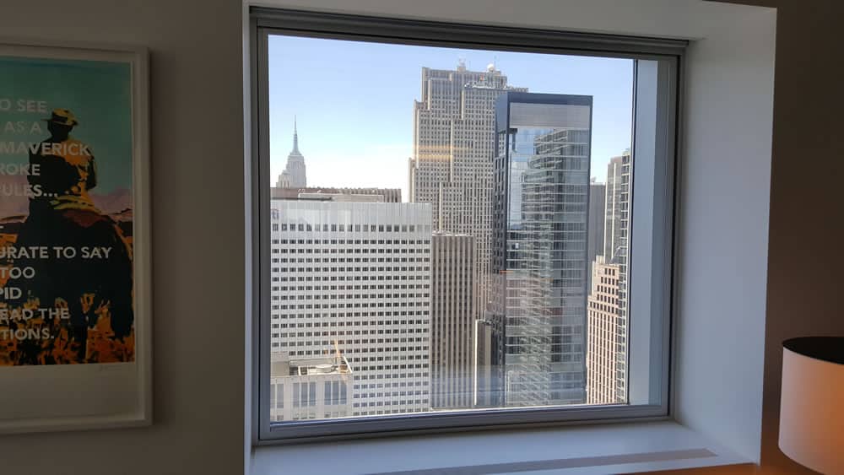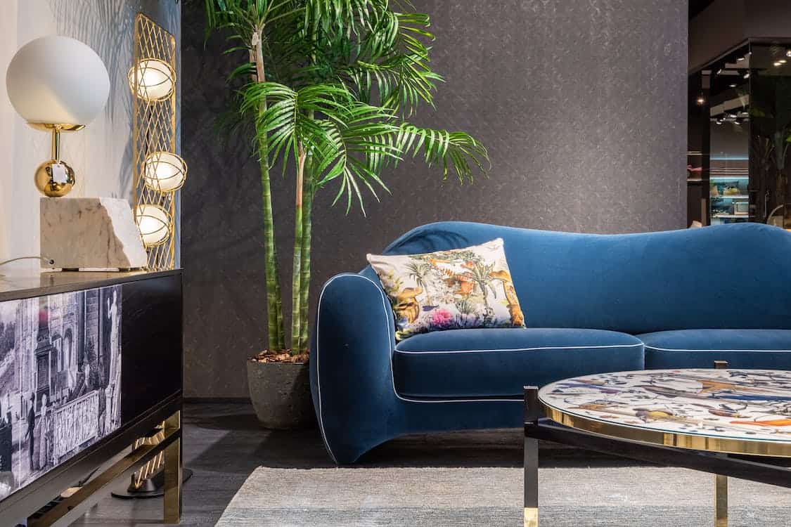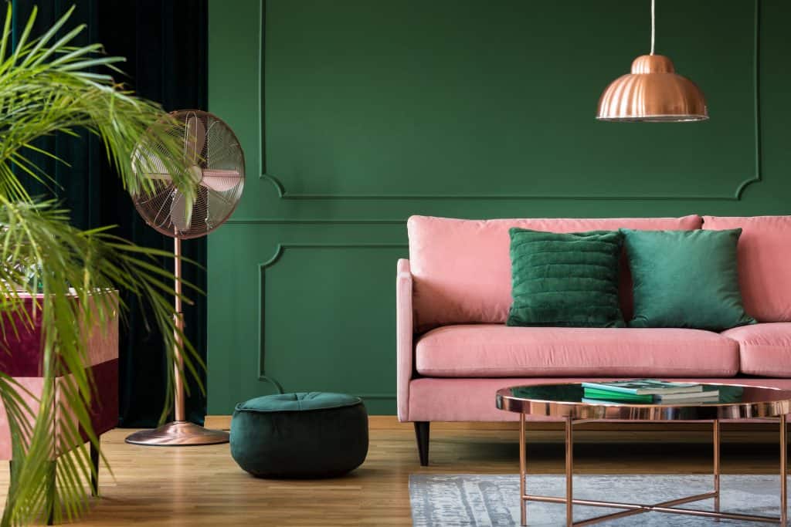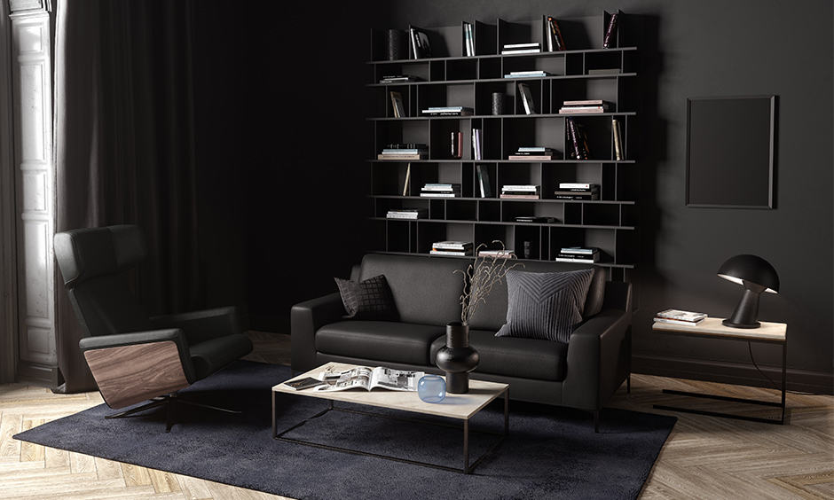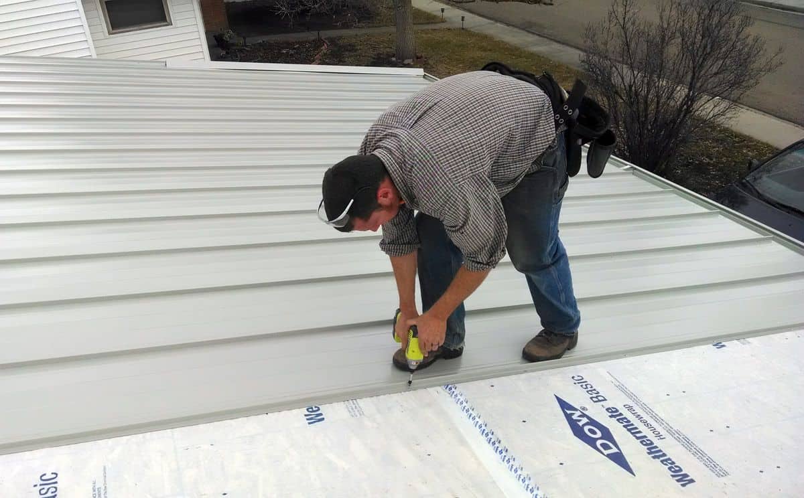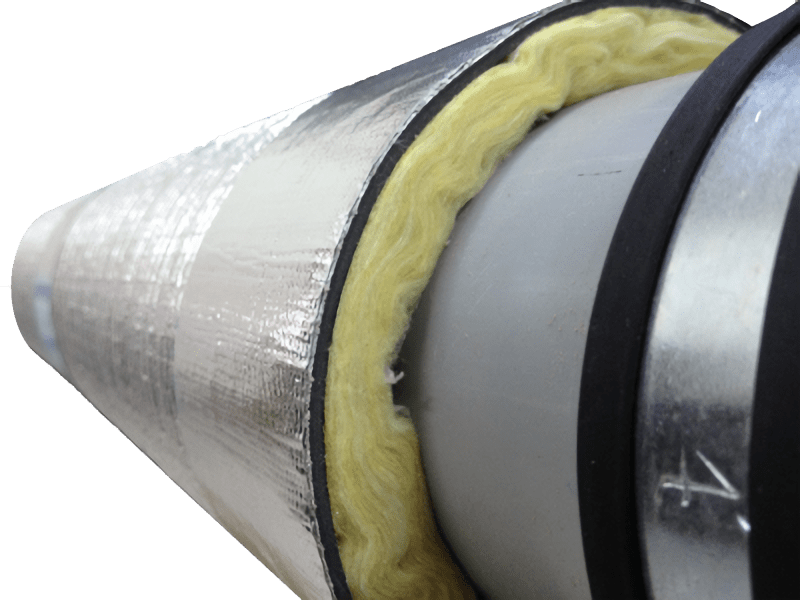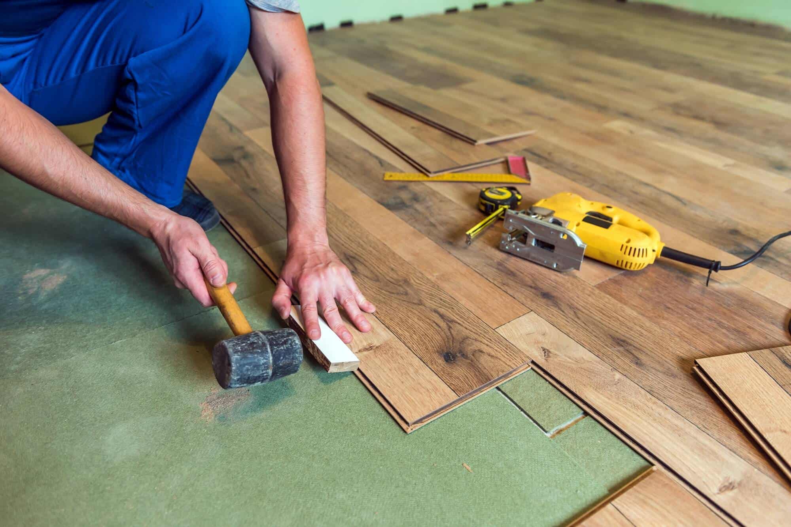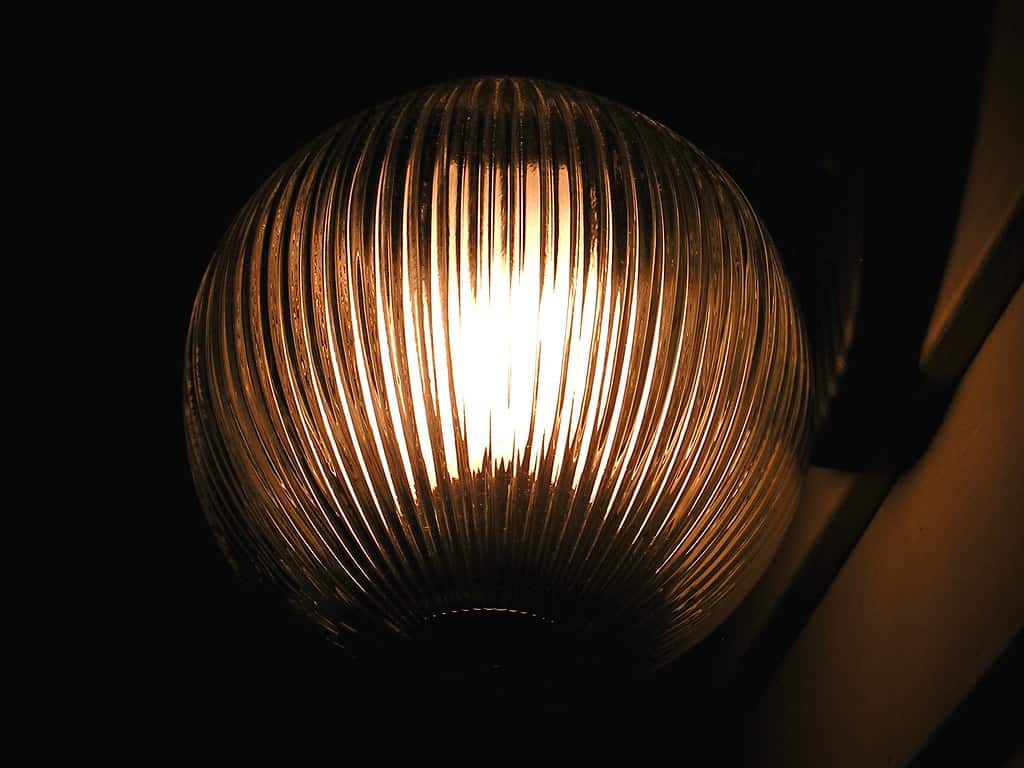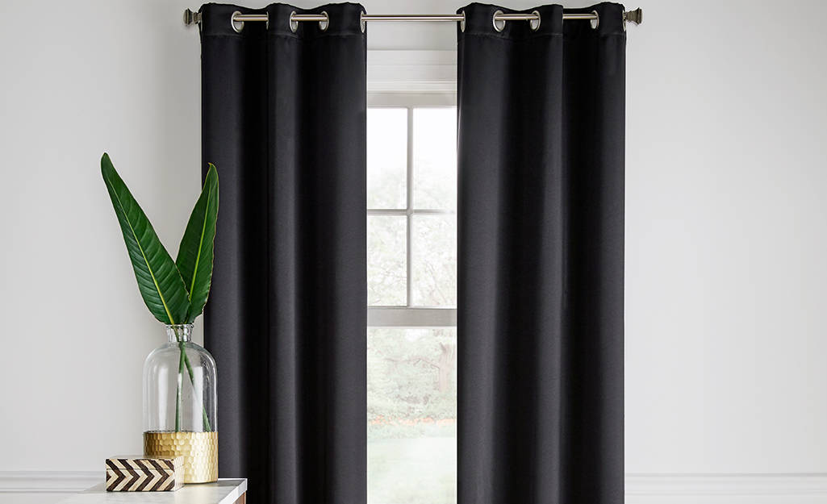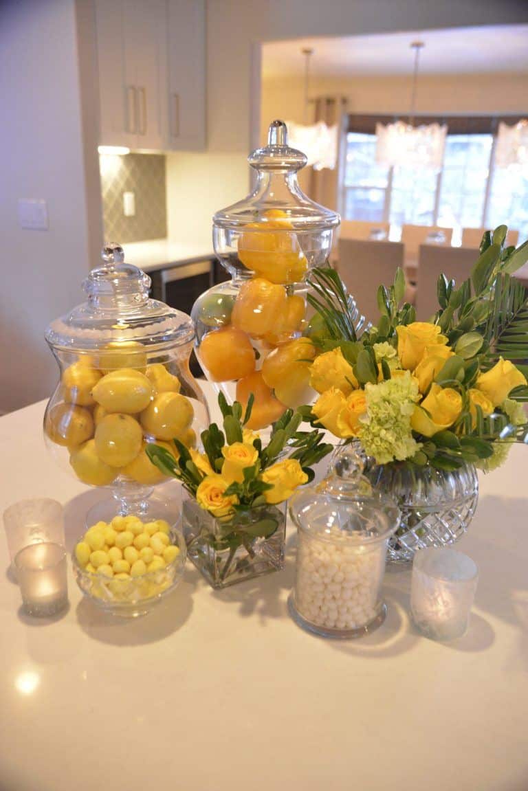It goes without saying that not all IKEA kitchen makeovers are made equal. A new coat of paint on the cabinets, some shiny new pulls, and a few days of effort can give some kitchens a completely new look. However, the time, money, and patience required for other kitchen tasks might range from weeks to months.
If you're planning a makeover and considering installing an IKEA kitchen but are unsure how it would look, then you're in for a real treat. We've compiled a list of our favorite IKEA kitchens that have been remodeled recently.
Ikea Kitchen Remodel Tips and Considerations- Before the Project Starts
1. DIY or Hire Professionals
Although remodeling your kitchen is fun, many difficult choices must be made. Of course, if you don't want to spend a fortune, you've probably thought of DIY solutions, such as installing an IKEA kitchen.
A DIY IKEA kitchen remodel would undoubtedly save money and provide a wealth of learning opportunities, but is it truly feasible, or is it just a crazy idea? Do you think you're up to the task? Answering these simple questions will help you make an informed choice about handling your kitchen makeover.

Image Source: ikea.com
You shouldn't have to take on the burden of setting up your kitchen alone. IKEA offers services that may be tailored, ranging from full installation to planning and design. Most clients choose to hire assistance.
You can use independent contractors or a kitchen designer for specific project phases, but do your homework before hiring anybody because not everyone will accept IKEA projects.
It is also possible to get a middle ground by purchasing the necessary components separately and having a professional handle the installation. Just keep in mind that a professional electrician should do all electrical work.
2. Plan Ahead
They say planning is 80 percent of the labor when doing it yourself. Kitchens require careful planning and preparation to ensure that all components complement one another (and have accurate dimensions). Even if you decide not to use IKEA's planning assistance, you can still use their kitchen planner program.

Image Source: ikea.com
You must measure, measure, and then measure some more. Using inaccurate measurements will result in costly design and purchasing mistakes. Even more, preparation is required for all components' progressive assembly and installation.
3. Have a Budget
Budget-friendly is an understatement when referring to an IKEA kitchen. Since cabinets are typically the most expensive part of a kitchen remodel, it's great that they're reasonably priced without sacrificing style or quality.
IKEA cabinets typically outperform big-box shop counterparts in terms of price and quality, with or without installation costs. Furthermore, if you're fortunate, you could even find a deal.
4. Consider Your Needs and Wants

Image Source: ikea.com
IKEA store provides a broad choice of widths for every item, from cupboards to kitchen islands, when it comes to your kitchen layout. If you take accurate measurements along the way, your design shouldn't have any shocking gaps.
IKEA offers more than 20 different types of cabinet fronts in terms of appearance. If you still can't find your ideal match, other businesses sell other IKEA frame designs, expanding your options. Remember that purchasing accessories from a different provider may incur additional costs.
5. Get Proper Tools
Despite IKEA's "ready to assemble" branding, putting together their kitchen cabinets is not a plug-and-play job.
You will need safety goggles, Phillips-head and Pozidriv screwdrivers, an awl, a hammer, medium and large levels, a measuring tape, a try square, G clamps, a fine-toothed saw, a hole cutter, a miter box and saw, a jigsaw, a circular saw, a drill, a nail gun, a crowbar, painter's tape.
Include tools in your budget if you need to buy any.
6. Get Proper Storage
You may not even notice how quickly your house fills up with flat-packed products you need to assemble. Most products need to be housed indoors, so be sure you have room for them.
Pay close attention to detail by double-checking your store's inventory with your own at home. During the most crucial phase of the installation, discovering that a vital component is missing might be disastrous.
Ikea Kitchen Remodel Tips and Considerations- During the Project
1. Begin With the Kitchen Layout to Generate a Smoother Flow

Image Source: ikea.com
Start by opening the peninsula and moving the refrigerator to a new spot. The new kitchen design depends on this change, making the former little kitchen feel more spacious.
2. Add Your Preferred Kitchen Design Elements to the Details
Our preferred kitchen design aesthetic combines elements of the farmhouse, bohemian, and modern. The outdated aesthetic of your current kitchen has to be addressed immediately.
To achieve a bright modern farmhouse look, combine white kitchen cabinets with a farmhouse sink, butcher block countertop, and white square subway tiles.
3. Create a Larger Amount of Workable Kitchen Counter Space

Image Source: ikea.com
A kitchen will be considerably more user-friendly if there is adequate counter space in the appropriate areas. The importance of it increases in a small kitchen.
You can have two really good, large counter areas on either side of the sink instead of just one large useable counter area on the peninsula.
4. Incorporate Better Materials for Style and Functionality
One of the first things you should fix is the outdated porcelain kitchen sinks and tile kitchen countertops. The white porcelain sink and tile grout joints would quickly become filthy, and many items would break in the porcelain sink.
You can upgrade the kitchen with softer, cozier, and simpler to clean materials that help create a modern farmhouse kitchen, such as a farmhouse sink and a maple butcher block countertop.
5. Maximize the Efficiency of Your Kitchen’s Storage Areas

Image Source: ikea.com
Storage space is frequently required in small kitchens. A common improvement we've noticed in many IKEA kitchens is the increased number and improved arrangement of cabinets and drawers.
Cabinets from IKEA are some of the best available since they are made with efficient space management in mind. You can install a tall IKEA pantry cabinet in addition to optimizing all of the kitchen's top and base cabinets.
6. Make Improvements to Kitchen Lighting
Some old kitchens have fluorescent lights that are covered with plastic. The light quality seemed frigid, and the cover was rather ugly. You can swap them with low-profile recessed LED lights. Now that the plastic cover has been replaced, our kitchen lighting is bright, warm, and energy-efficient.
Ikea Kitchen Remodel Ideas
1. An Enclosed Kitchen Remodeled into an Open Kitchen
Before:

Image Source: inspiredplum.com
You can see the difference between the south-facing vista of the kitchen before and after they removed a wall and relocated the oven in the next picture.
Instead of staring at a lonely wall, they wanted a big prep counter where they could chat with my family while making dinner.
You'll see that the kitchen used to be fairly boxy, with boxes above the wall cabinets and a box lamp hanging from the ceiling.
After:

Image Source: inspiredplum.com
The owners demolished them to make place for more wall cabinets because they weren't necessary for enclosing any mechanical systems (water pipes, etc.).
To create a contemporary dining space, they extended the kitchen floor to the wall you see on the left side and tore up the carpet in the process. In this south-facing view, you can see how they rearranged furniture and appliances to make the room more practical.
2. A Simple Kitchen Turned into a Contemporary Space
Before:

Image Source: happymamatales.com
In the beginning, when the owners initially moved into the house, the wife thought it would be easiest just to paint all of the cabinets. But instead, she found it a great approach to getting a new appearance without going into serious debt.
However, her husband did not want to keep the lower portion of the cabinets. He insisted that they were past their usefulness and had to go. They ultimately chose to get new cabinets from Ikea.
After:

Image Source: happymamatales.com
The owners installed a new set of cabinets on the far wall, which wasn't there before. That was done to help increase the storage capacity. Unfortunately, the kitchen is really compact, and the pantry is much less roomy. As a result, they knew they needed to make the most of the available area (which is one of the best benefits of using IKEA cabinets).
3. A Remodel of a 100-Year-Old Kitchen
Before:

Image Source: apartmenttherapy.com
Sylvia Bermudez and her husband, Tim Murray, reside in a house over 100 years old, and the kitchen hasn't been updated for quite some time. It wasn't functioning. According to Sylvia, they had an outdated kitchen that lacked practicality and had very little storage.

Image Source: apartmenttherapy.com
Above the sink was a unique checkerboard backsplash; several oak cabinets had turned a dull yellow, and the hardwood flooring looked old and worn. The kitchen also included an antique coal-burning fireplace that Sylvia could not bring herself to incorporate into her design.

Image Source: apartmenttherapy.com
After:

Image Source: apartmenttherapy.com
Since the house is almost a century old, Sylvia attempted to allude to its magnificent ancestry while also updating its design. They started by replacing the fireplace with a wall of IKEA-purchased white storage cabinets.

Image Source: apartmenttherapy.com
That made Sylvia feel more at ease about removing the upper cabinets entirely for a cleaner, more contemporary design. A modern floating shelf has replaced the upper cabinets with plates and glasses.
Although the counters are brand-new, the couple decided to keep the color neutral white to complement their brand-new blue cabinets from Semihandmade.

Image Source: apartmenttherapy.com
Additionally, the once-yellowish-beige wall behind the sink has been painted a chic dark navy blue. This entire wall has a luxurious modern-meets-vintage vibe thanks to the shiny gold hardware with a vintage appearance that compliments the new gold-toned faucet and pot filler.
Sylvia and Tim wanted something more useful for their kitchen, even though many people like hardwood floors throughout their homes. Therefore, they used traditional micro hex tiles and created the black tile edge to give it more contrast.

Image Source: apartmenttherapy.com
From beginning to end, this $30,000 renovation took roughly three months. The goal of Sylvia and Tim was to combine functionality and aesthetics so that their kitchen was more than simply a showpiece, which led to this kitchen renovation's success.
4. Incredible IKEA Kitchen Remodel with Semihandmade
Before

Image Source: jillianlare.com
The original, extremely small kitchen was split into two rooms by a header and wing wall, which also served as a barrier between it and a subsequent extension.

Image Source: jillianlare.com
All the kitchen appliances (refrigerator, stove, sink, dishwasher, and oven) were jammed into an L-shaped arrangement, with only a peninsula separating the cooking area from the rest of the kitchen, which housed the dining space and extra cabinets.

Image Source: jillianlare.com
The kitchen took up a long, narrow section of the room. It was also quite gloomy, with only one little window, two cabinets on either side, a soffit around it, and a French door at the far end.

Image Source: jillianlare.com
The kitchen was too small for the family, with little room for either cooking or food storage. They had to go around the peninsula, which made getting to most of the counter space and storage on the opposite side of the room rather inconvenient.

Image Source: jillianlare.com
The addition's misalignment with the old outside wall made things more difficult. The cabinet depth on the "new" side of the kitchen was 10". The ceiling was also shorter in height.

Image Source: jillianlare.com
The two areas were combined into one long, thin area without enough capacity for an island by eliminating the peninsula and wing walls. The oddly shaped IKEA cabinetry boxes add to the spatial problems, creating a challenge for space planning and aesthetics.
French doors open to the terrace and backyard. This is the most often used door in the house because it is located near the garage and driveway.
After:

Image Source: jillianlare.com
One of our primary objectives was to make the transition from the old house into the extension, which also serves as their family room, as seamless as possible.

Image Source: jillianlare.com
The contractor removed the heavy texture from the ceiling, left the header in place, and kept the faux beams and paneling. The two sides of the kitchen were brought together by painting everything a warm white color.

Image Source: jillianlare.com
The neutral color choice with minimal contrast took away attention from the header and the difference in ceiling height on either side of it. They used a 24′′ farmhouse kitchen sink size that makes the most of every inch of the space.

Image Source: jillianlare.com
Some features include the open shelves, the specially designed wall cabinet that tucks under the header, and the open cubby above for cookbooks. Glassware and everyday dishes from different eras line the open shelves.

Image Source: jillianlare.com
The new sliding door increased the cost but improved the airflow in the house. The family's main entrance is through the rear door, and the previous French doors took up much floor space.

Image Source: jillianlare.com
They created a tiny countertop area that doubles as a little bar to divide the two towering components—the refrigerator and pantry. Since Lisa and her husband like wine and craft beer, they were determined to include a beverage refrigerator in the new layout.

Image Source: jillianlare.com
5. An Overdue Kitchen Remodel in Brooklyn Leaves It Shining

Image Source: dwell.com
Amory Wooden, a marketing employee at StreetEasy, decided to rebuild her Brooklyn kitchen in a high-low style, adding extra storage and giving it character beyond its standard finishes.

Image Source: dwell.com
Storage cabinets reaching from floor to ceiling were made entirely of wood and took up one room's wall. The cabinets are constructed primarily from Ikea pieces and have Shaker fronts from Scherr's painted in Farrow & Ball's Railings.
A breakfast bar, extra storage, and a prep room are all provided by a central island. A traditional black panel window and patio door in the back provide the family with much-needed natural light while leading to their outside area.
IKEA Kitchen Remodel Cost

Image Source: ikea.com
Knowing how much an IKEA kitchen remodel should generally cost will protect you from being taken advantage of by dishonest contractors and prevent you from feeling financially unprepared for the project.
There is an upward trend in the price of remodeling a kitchen, but an IKEA kitchen renovation may be the perfect option for homeowners looking to save money.
Depending on the size of your kitchen, the style of cabinets you choose, and various furnishings and equipment, an IKEA kitchen might cost anywhere from $6,500 to $19,000. However, most homeowners estimate paying between $8,500 and $14,500 for an IKEA fully equipped kitchen.
While there are a few affordable choices for kitchen remodeling, IKEA offers excellent value in terms of the overall cost (materials and installation), quality, and aesthetics. This article will summarize the typical expenses associated with an IKEA kitchen remodel.
IKEA Kitchen Cabinets Cost
The cost of an IKEA kitchen makeover varies depending on factors like the number of cabinets installed, the type of crown molding you want, and the number of panels. The material and design of the cabinets are also important considerations.
IKEA cabinets typically cost around $2,500 for a 100-square-foot kitchen (without installation). Your kitchen cabinets may cost a total of $3,500 if you add a pantry, panels, and soft-close hardware.

Image Source: ikea.com
In other words, if the IKEA cabinets alone cost you $2,500 initially, installation and shipping will total $7,500. In other words, if the IKEA cabinets alone cost you $2,500 initially, installation and shipping will total $7,500.
Comparatively, installing even the cheapest stock kitchen cabinets would cost the same or even 20% more than IKEA cabinets. However, the price of semi-stock cabinets might be as much as 50% more, while the price of custom cabinets can be as much as three times higher.
Cost Of IKEA Kitchen Countertops
IKEA provides a huge selection of different types of countertops. Most people go there because their quartz countertops are far less expensive than those found elsewhere.

Image Source: ikea.com
There are five pricing points represented at IKEA checkouts:
- Price Level 0: 2 cm-thick countertops with standard depth, completed on three sides, finished on four sides and costing $94 per linear foot.
- Price Level 1: 3 cm-thick countertops with standard depth, completed on three sides, finished on four sides and costing $132 per linear foot.
- Price Level 2: 3 cm-thick countertops with standard depth, completed on three sides, finished on four sides and costing $161 per linear foot each.
- Price Level 3: Countertops that are 3 cm thick with standard depth, completed on three sides, finished on four sides and costing $170 per linear foot or $322 per linear foot.
- Price Level 4: Countertops that are 3 cm thick, finished on three sides ($284 per linear foot), finished on four sides ($370 per linear foot), standard depth ($189 per linear foot).
Conclusion
What are your thoughts on Ikea kitchens? Is it better to stick with these tried and true methods or try something new and different? I hope you found some useful ideas for your own kitchen's potential in the future among these Ikea kitchen inspirations.
Featured Image Source: ikea.com

