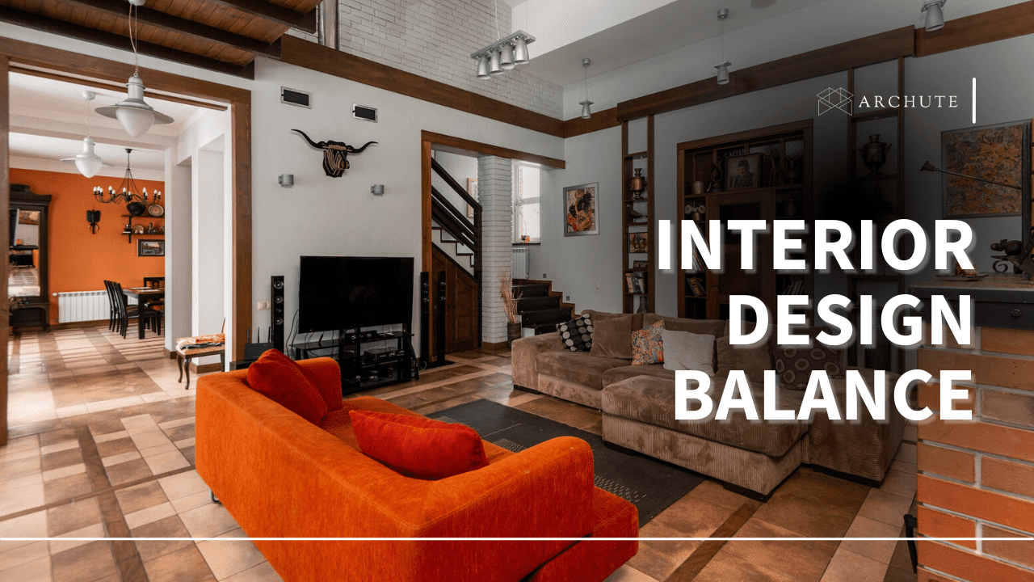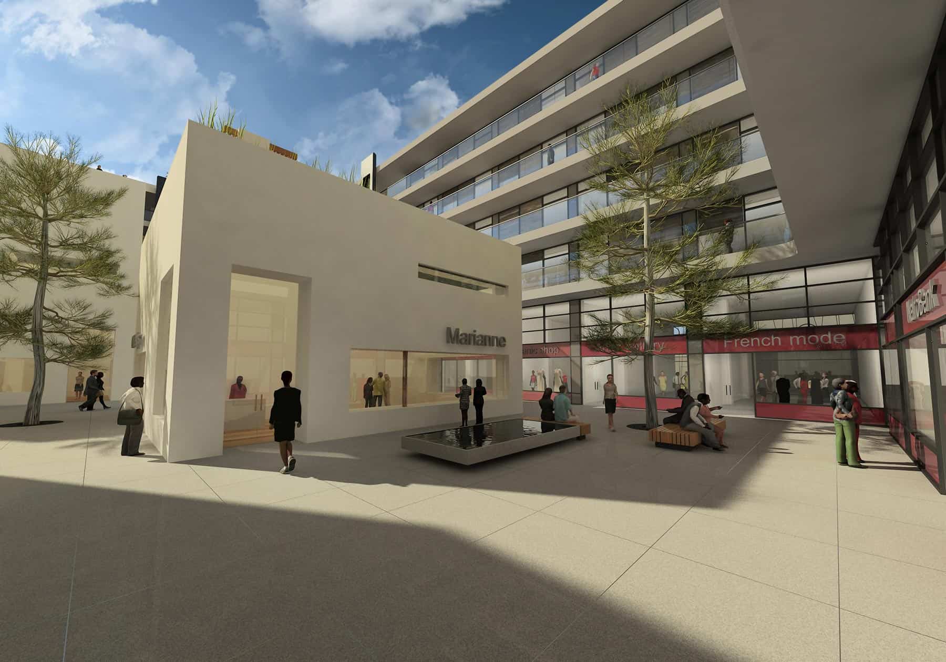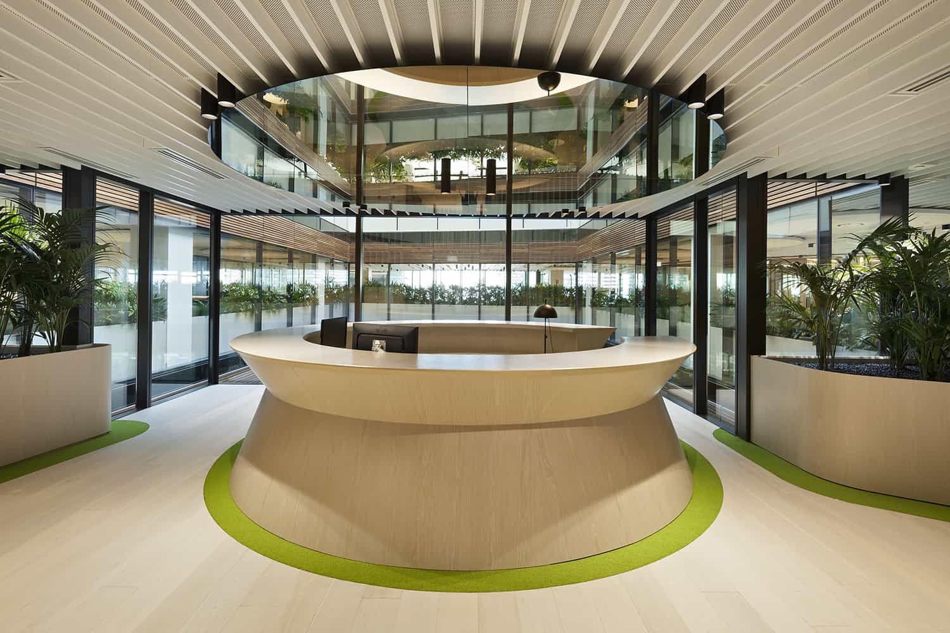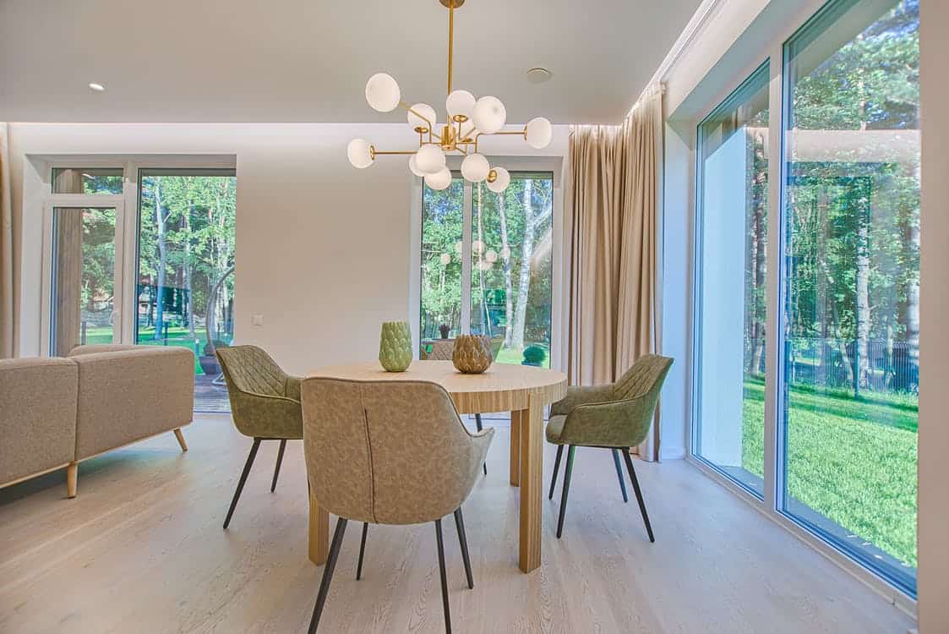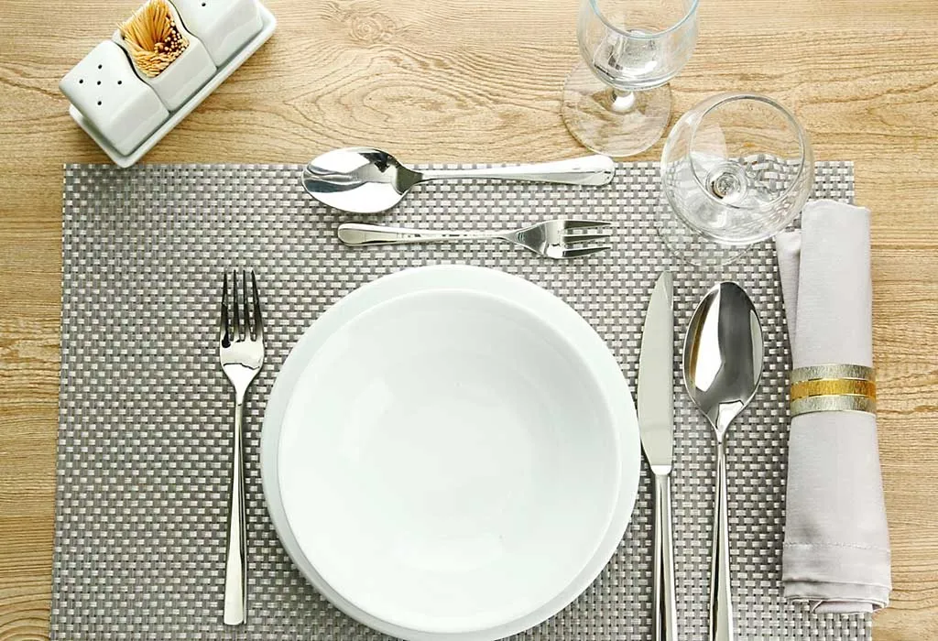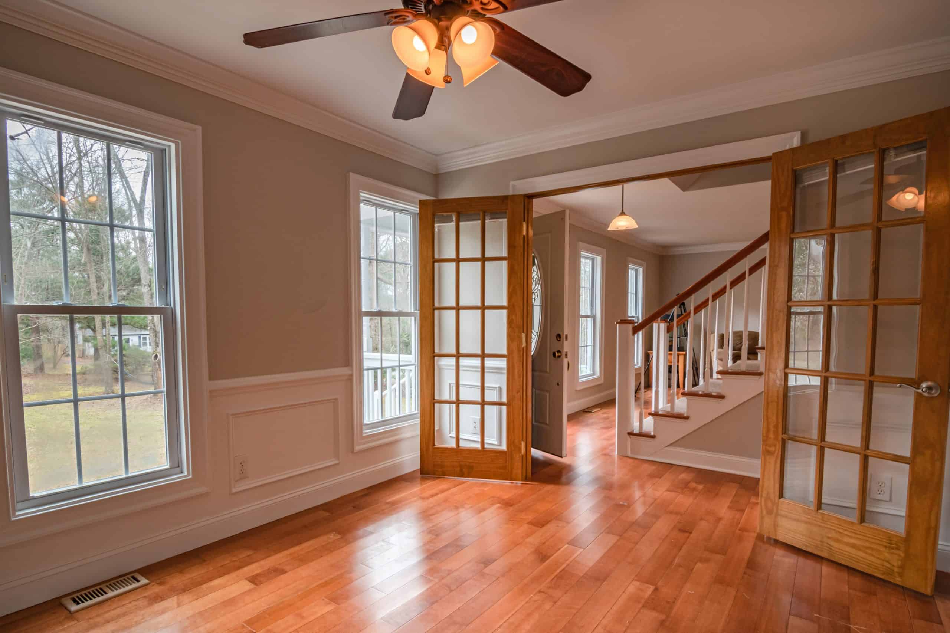Everything in life is about balance, and this is a lesson we’ve been taught throughout life. As children, we had to learn balance when riding bikes or building blocks. As adults, we need to balance life and work and, even more importantly, know how to create balance in the places we live in. In this article, we will explore interior design balance and tell you what you can do to spaces to make them more welcoming.
What Is Balance in Interior Design?
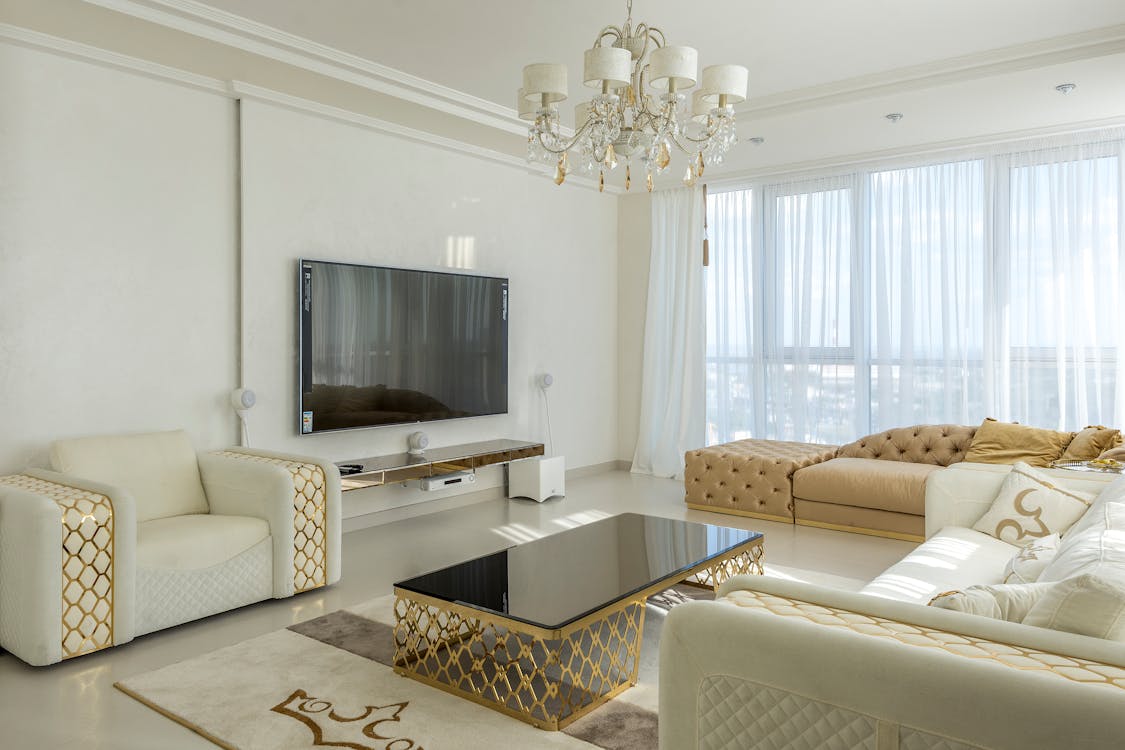
Image Credits: pexels.com
Interior design balance is a design principle used to distribute the visual weight of elements in a space so it feels complete, stable, and comfortable. The purpose of interior design balance is to create symmetry which is proven to make people healthier and happier.
When you walk into a balanced room, you feel a sense of welcome, harmony, and relaxation. On the other hand, an unbalanced interior space provokes visual dissonance and feelings of anxiety and discomfort.
But what is a balanced interior space? Simply put, this space creates the perfect equilibrium by arranging components, such as furniture, walls, and accessories, so that none of the elements overpower each other in terms of eye weight or dominance.
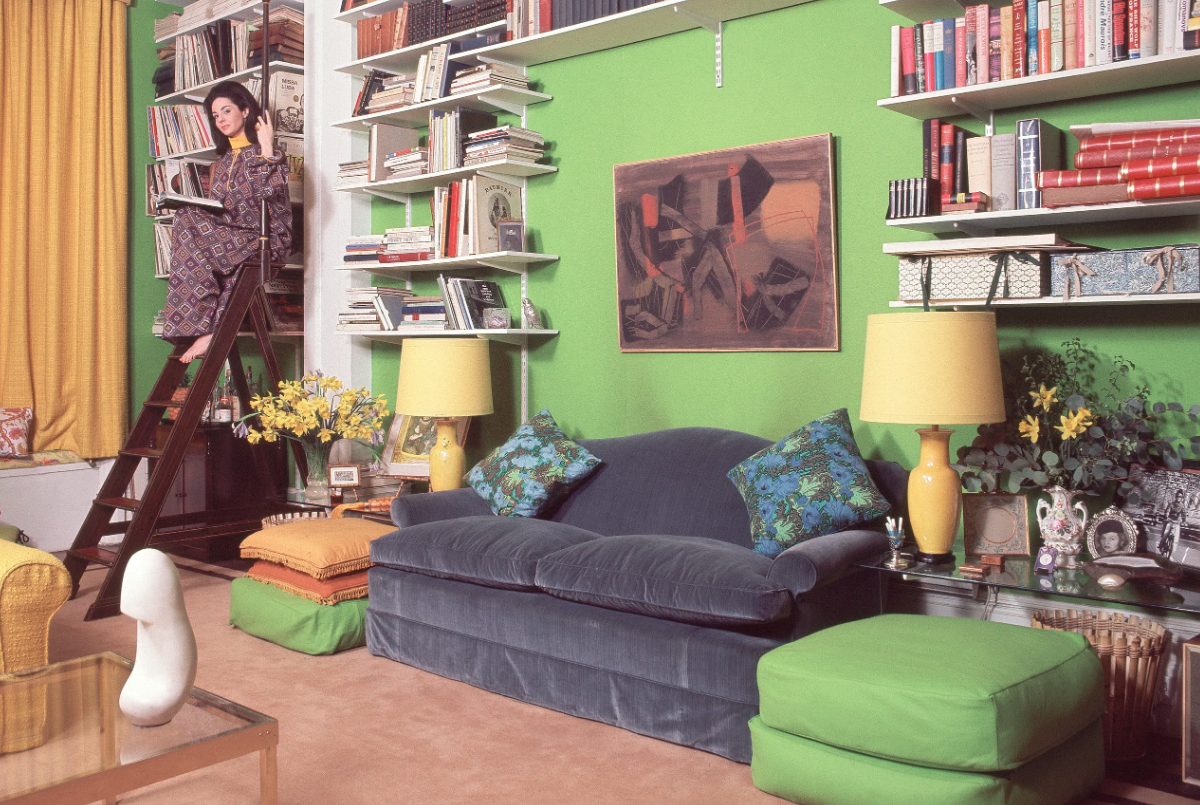
Image Credits: vogue.com
To balance the interior space, you will consider basic design elements such as colors, textures, shapes, light, patterns, lines, and scale and proportion. Then, you will use these elements to offer visual directions so that all areas of the room are given significance.
For example, richly colored, patterned, and textured elements, such as walls or furniture, are generally heavy when considering visual weight. So, you will create the perfect equilibrium by posing these against fewer and equally heavy elements or multiple less-heavy elements.

Image Credits: home-designing.com
But, while this sounds easy, you will also need to be meticulous when designing or arranging the elements to create a good balance. According to this article, symmetry, which creates architectural and interior design beauty, affects a person’s well-being positively or negatively. So, consider these three main types of interior design symmetry for your spaces:
- Symmetrical balance
- Asymmetrical balance
- Radial balance
In addition to these types of interior design balance, you will also want to work with a color scheme. You can achieve visual balance by carefully distributing colors in your space. So, consider walls, fabrics, and decorative objects so you can choose colors that complement each other.
Not sure where to start? Read on as we share more insights about each type of symmetry while also sharing examples to inspire your new design.
1. Symmetrical Balance in Interior Design
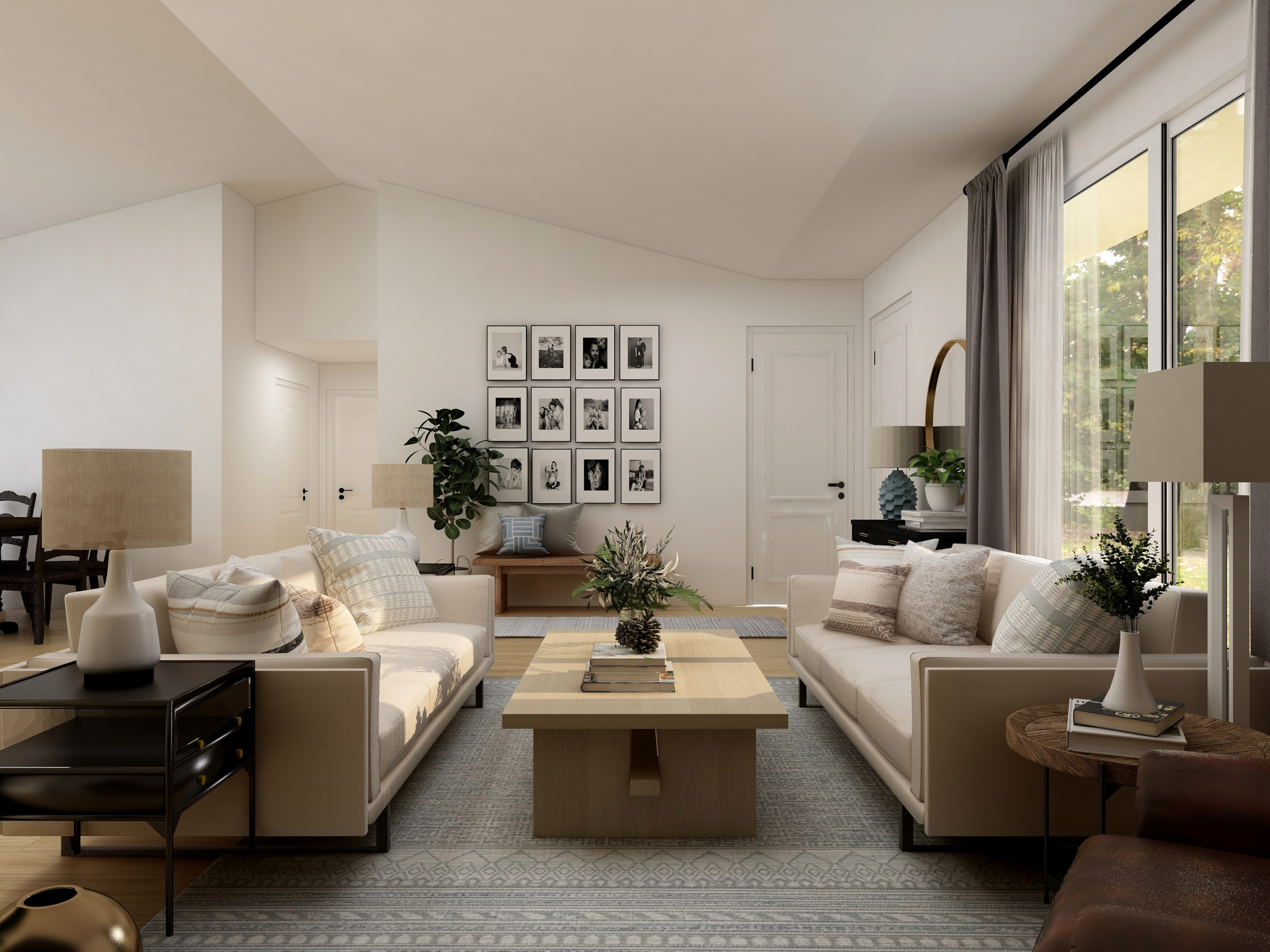
Image Credits: unsplash.com
One of the easiest ways to create balance is by arranging elements symmetrically. It is a design that is easy for the brain to process because it makes sense.
This fundamental rule relies on having a central point in a room, then arranging mirroring elements on either side. To achieve unique refinement and elegance, you will need to repeat the same objects with this design. The style is ideal for living rooms, bedrooms, and industrial spaces like restaurants or boardrooms.
Unfortunately, since symmetrical balance is so easy to create, it is easy to design a dull space that, although visually balanced, does not inspire harmony or imagination. So, get creative with colors and patterns to add style and eccentricity to your rooms. Here are some ideas for achieving symmetrical balance in interior design.
a) Symmetrical Living Rooms
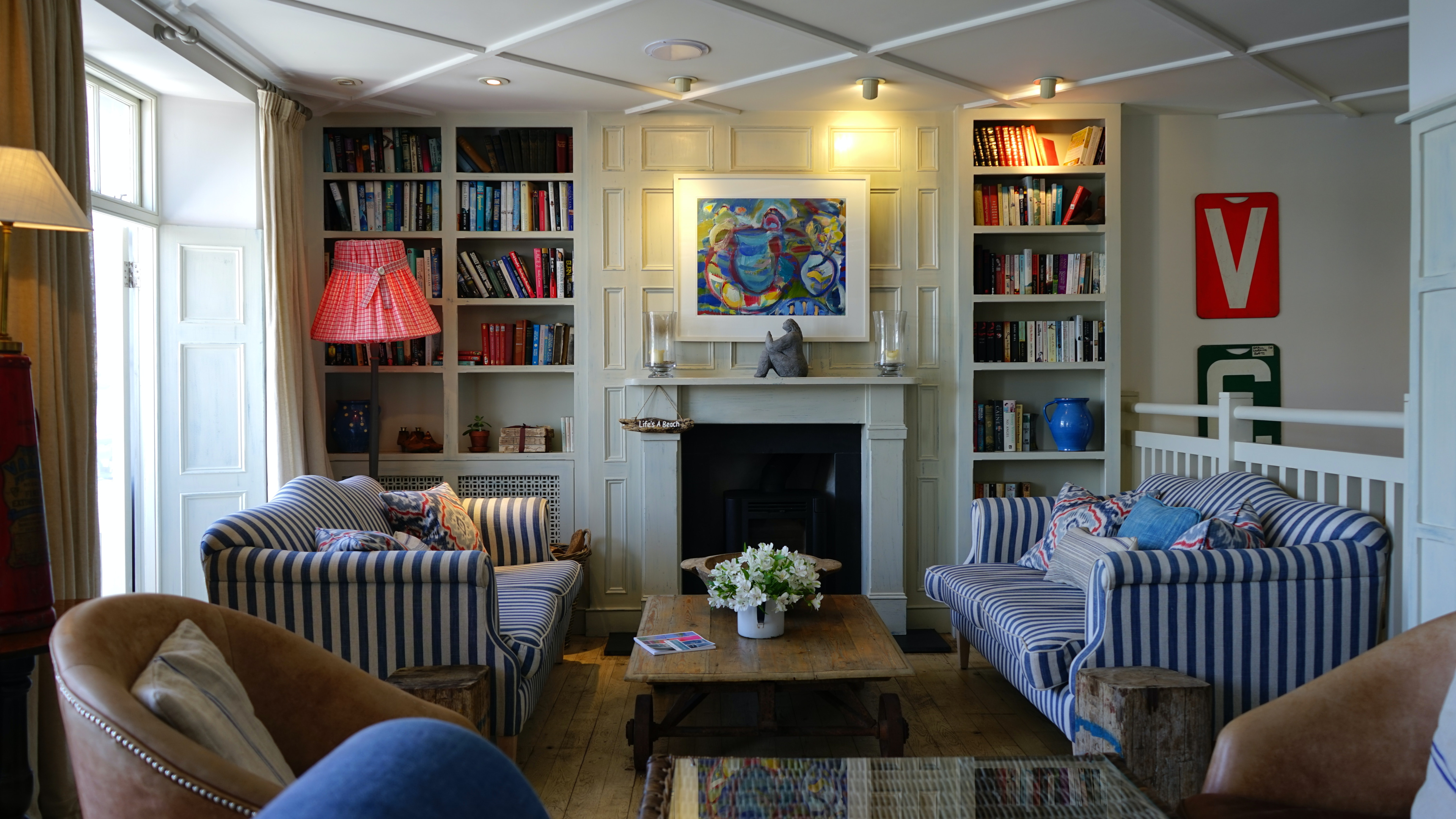
Image credits: pexels.com
You can easily achieve symmetrical balance in your living room by first choosing a central axis to work outward from. In the example above, the central point is the fireplace with a bookshelf built around it. The entire arrangement is geared toward highlighting the fireplace, and using identical couches on either side of the unit creates a good balance.
This arrangement also avoids being dull and unimaginative through the use of colors and patterns, such as those of the couches and ceiling.

Image Credits: minottilondon.com
The challenge with a symmetrical balance is that it can be too predictable, especially when you use elements such as wall units and fireplaces to create the central axis. However, the design above uses the window as the central point, while identical couches on either side create a balanced look that exudes calmness and elegance.
b) Symmetrical Bedrooms
The best thing about symmetrical balance in a bedroom is that it creates a sense of equality, which is a good characteristic for a primary or shared bedroom. To create the perfect balance, you can use elements, including pillows, walls, nightstands, lamps, and chairs.
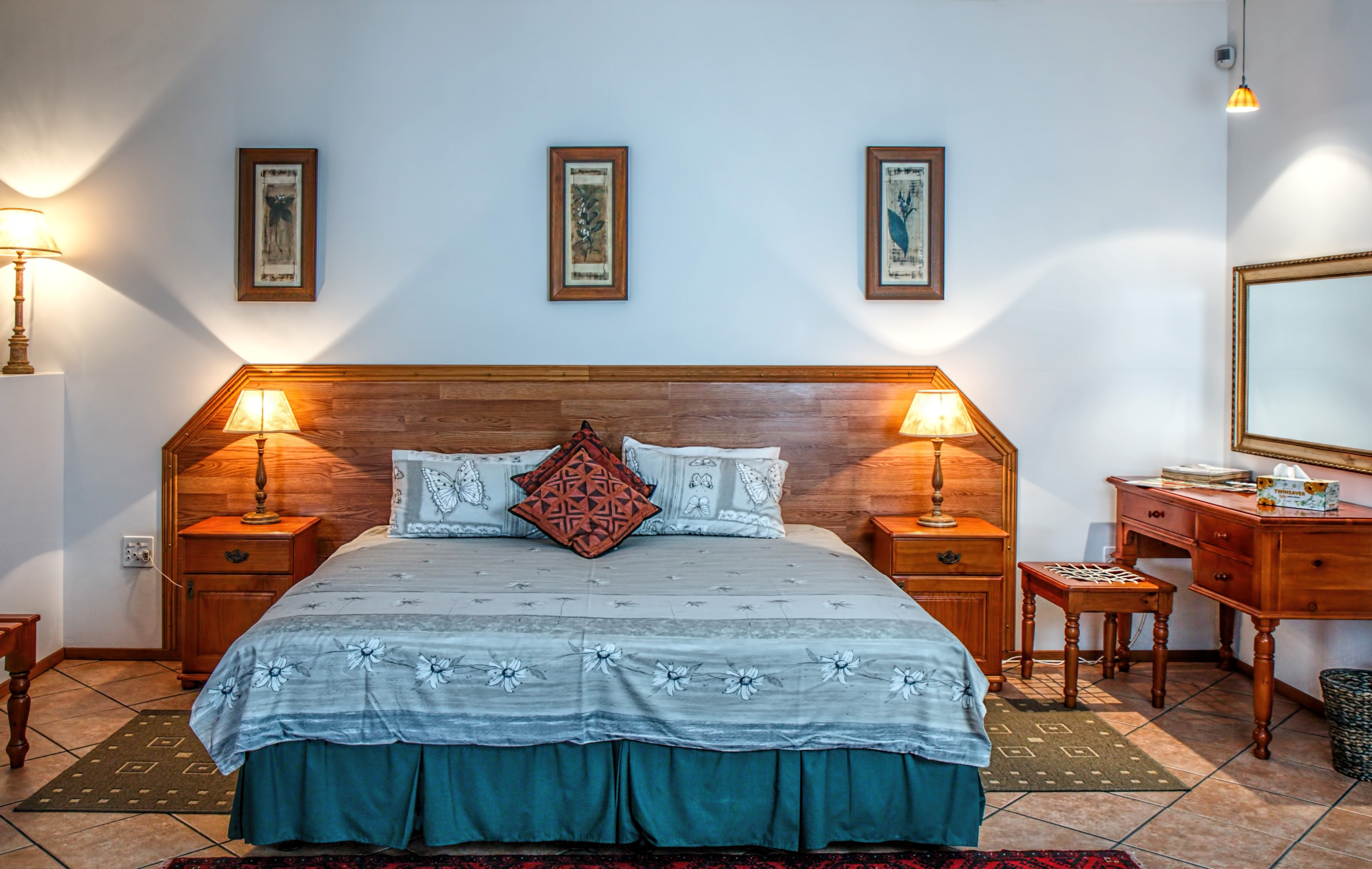
Image Credits: pexels.com
The bedroom above highlights the unique headboard and wall art using symmetrical design elements, including identical nightstands, lamps, and floor mats. In addition, there is the clever use of colors to break down the monotony of a symmetrical design, while ample lighting adds some elegance and harmony to the room.
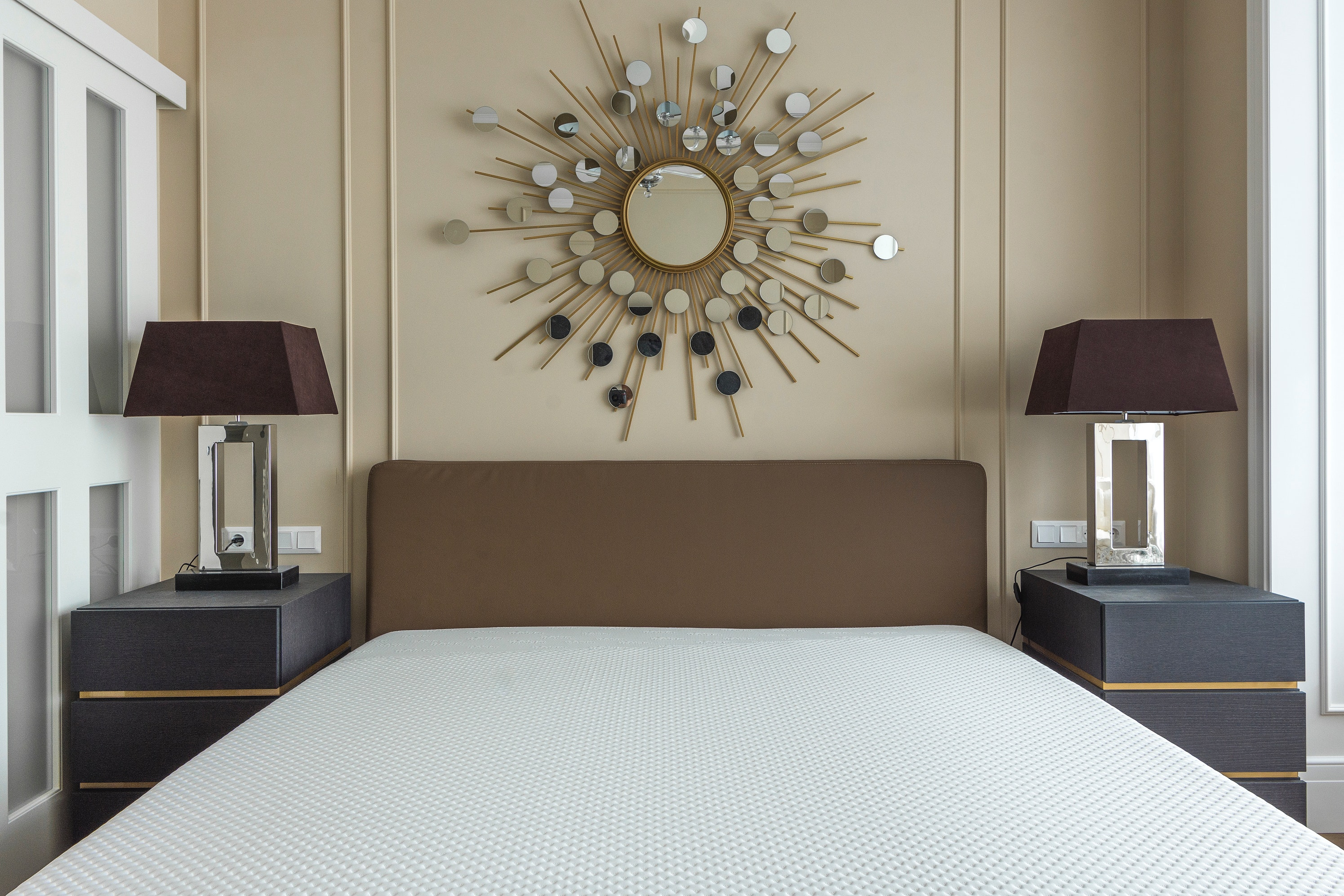
Image Credits: pexels.com
It is quite easy to achieve balance in the bedroom, especially when you follow the symmetrical arrangement of elements. This design does not demand much space; as seen from the image above, all you need is a unique central point to accentuate.
The bedroom features a unique mirror decor on the main wall, where the central axis is created. Then, a bed with a muted headboard, plus two identical nightstands and lamps, marry well to create the perfect visual balance. Again, the beige and brown color scheme with black accents mitigates a boring look.
2. Asymmetrical Balance in Interior Design
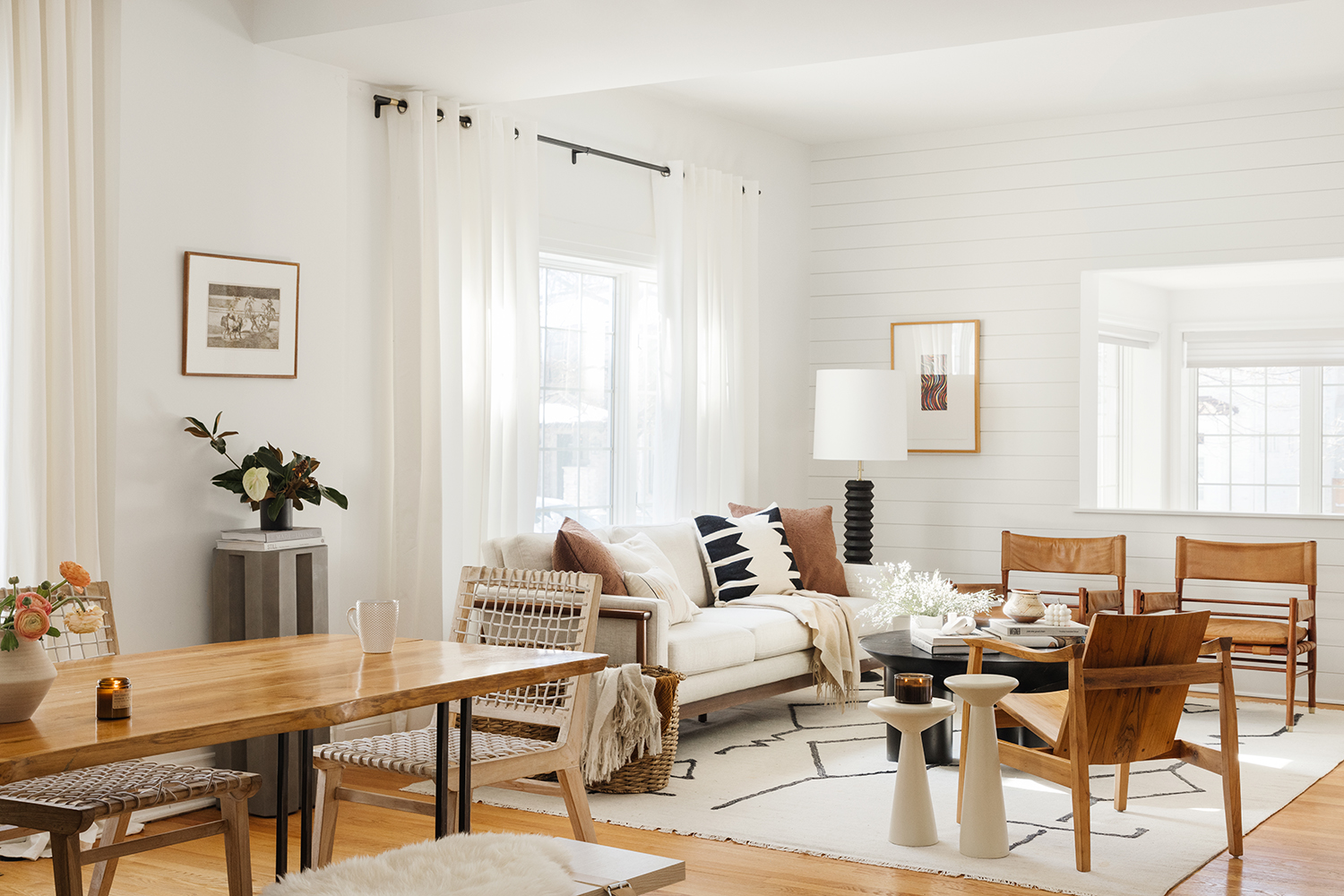
Image Credits: havenly.com
Asymmetrical balance is your best design if you do not want to worry about mathematical proportions when balancing elements. So, you can think of the design as a form of organized chaos, making it harder to achieve balance than the symmetrical design.
This style creates a healthy balance when you arrange elements that do not mirror each other and where you do not follow literal or imaginary lines. Asymmetrical balance relies on elements that are not arranged proportionally on a central axis.
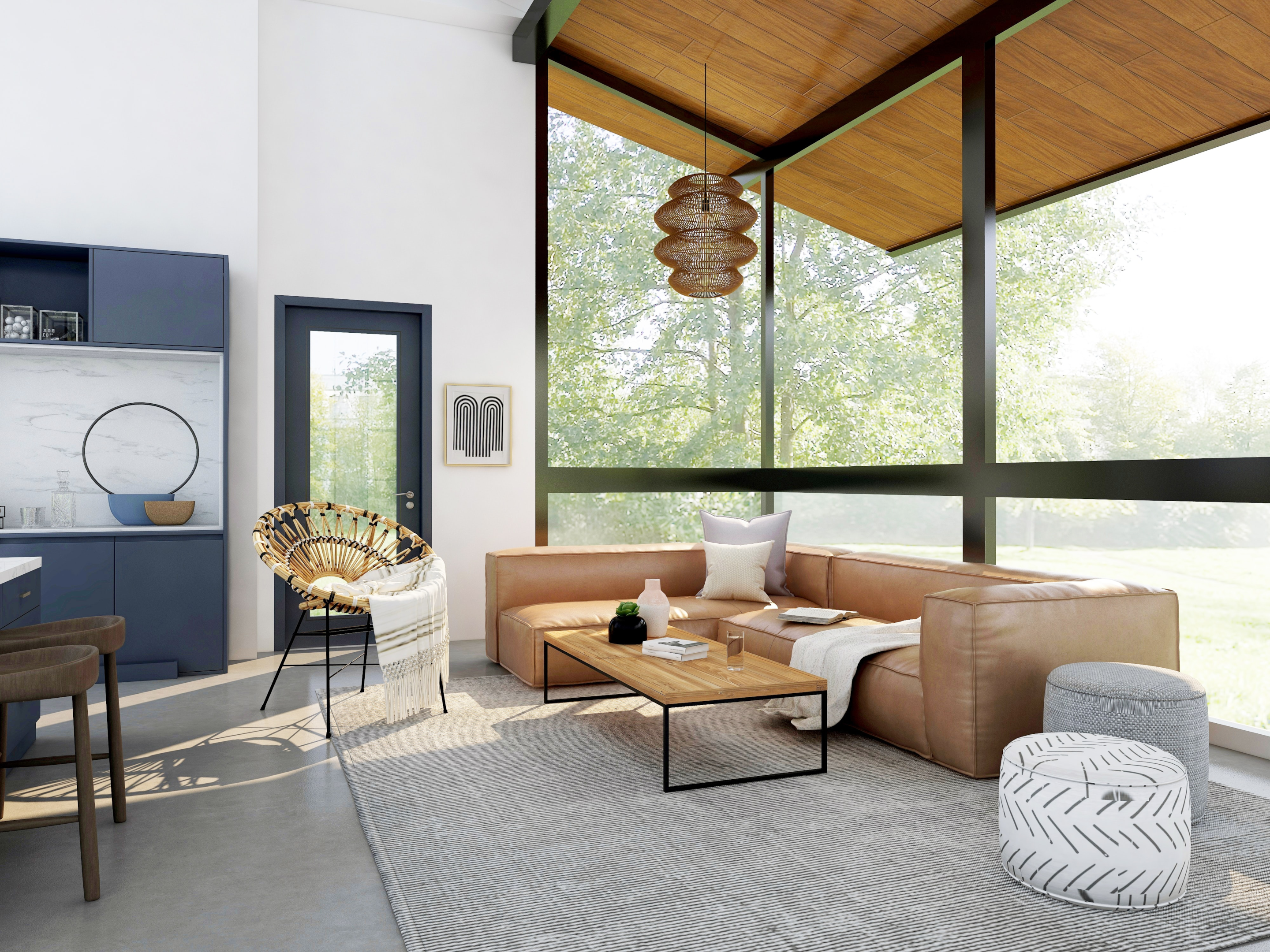
Image Credits: unsplash.com
Therefore, the design creates a fun or playful setting by using dissimilar design objects to create direction in a room. While achieving asymmetrical balance in a room is harder, you can follow a few tips to inspire your best look.
Tips to Achieve Asymmetrical Balance
1. Eliminate Lines
You first want to avoid working along lines, especially on the flooring. So, if your floor design has defined symmetric lines, you may want to invest in new tiles, carpets, or area rugs to eliminate forced direction in the room.
2. Get Creative with Lighting
Most interior lighting elements are wired symmetrically, and this can create disarray if you want to follow an asymmetrical design. If this is the case, consider adding rail, accent, or task lighting to accentuate the asymmetrical look.
3. Use Unmatching Decor
Unlike the symmetrical design that relies on uniformity, you will achieve asymmetrical balance by using opposing styles, including furniture sizes, colors, textures, and shapes. In the best case, you want to avoid mirroring elements, so you can opt for an end table on one side and a shelf or lampstand on the other.
Here are a few asymmetrical interior styles you can go for.
a) Asymmetrical Living Rooms
The main goal of an asymmetrical room design is functionality, fun, and style. So, you want to balance different objects of similar perceived weight and also arrange them in a chaotic yet neat manner. The living room below depicts the style perfectly.
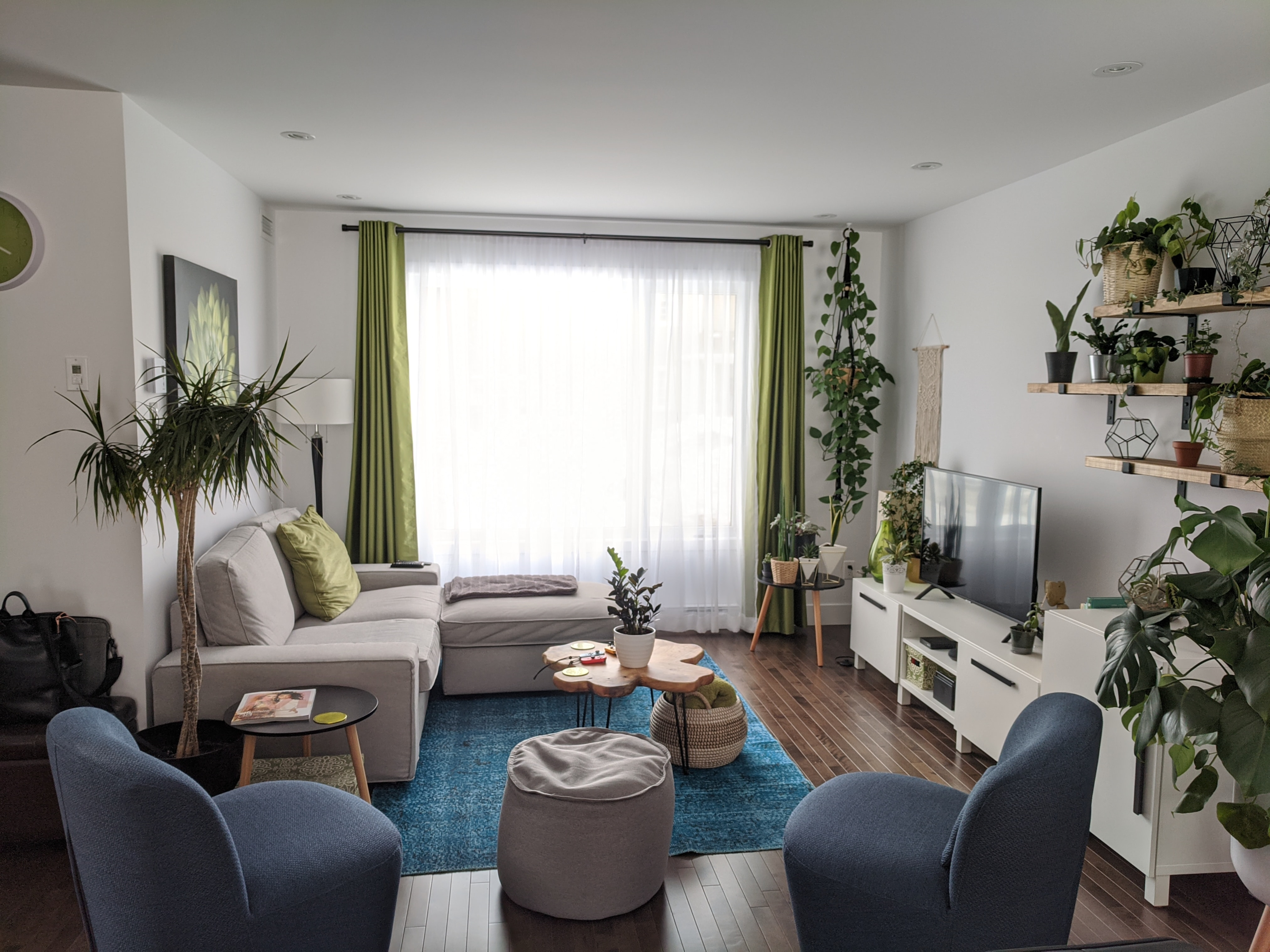
Image Credits: unsplash.com
The room is decorated with a reasonably-sized sectional sofa pitted against smaller accent chairs with contrasting colors. While the room follows a neutral color theme, excellent additions of green from the curtains to the many houseplants add a needed pop of color, while other decor elements, such as hanging art, an ottoman, and a unique table, create the perfect asymmetrical balance.
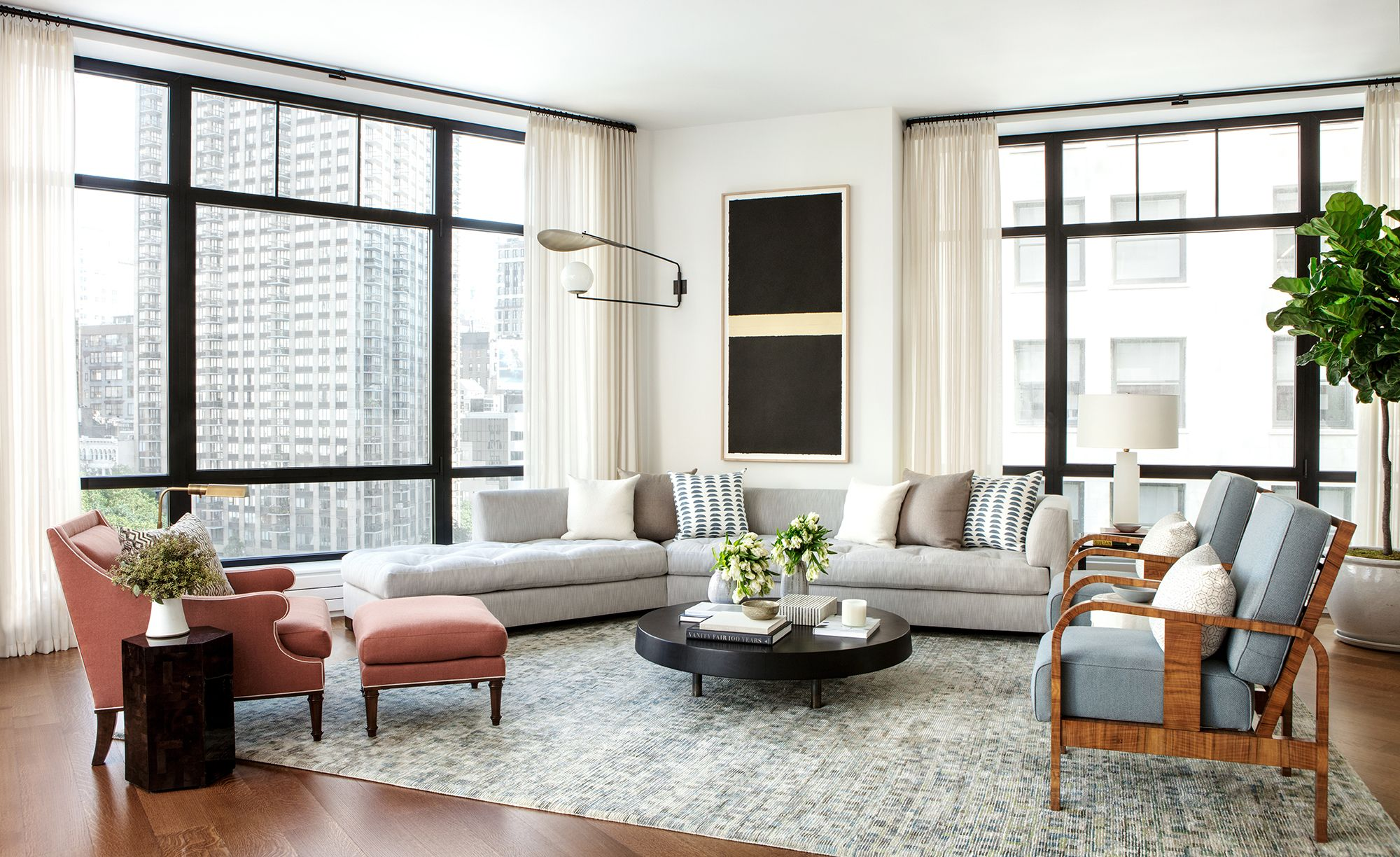
Image credits: pexels.com
The living room above balances visual weight through the seating options. As you can see, the bigger sectional sofa is the room’s focal point, while the accent chairs are carefully arranged outward to create the best balance. Accents, such as the square ottoman, the round coffee table, geometric side tables, wall art, the large houseplant, and the eye-catching wall sconce, create harmony in a room decorated against its layout.
b) Asymmetrical Bedrooms
The best approach for an asymmetrical bedroom will be to mix and match elements such as colors, lights, nightstands, and textures to maintain functionality while adding some drama.
This bedroom is decorated in a clean theme that is married well, with a brown bed with even darker pillows. But, the asymmetrical balance is created by mismatched nightstands, lights, fabrics, and decor items.
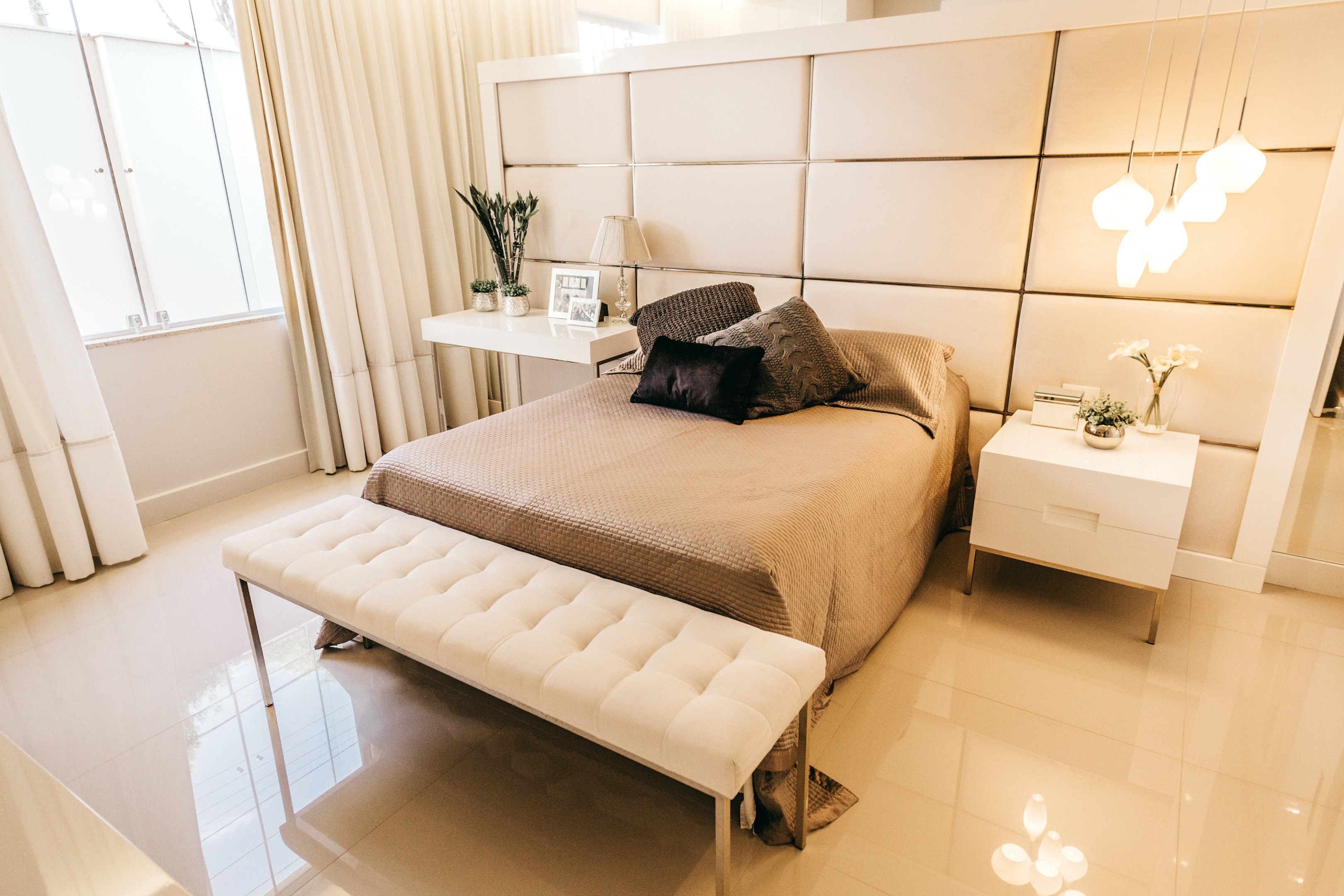
Image Credits: pexels.com
For instance, one side features a drawer nightstand while the other dons a table. In addition, the one side closer to the window is decorated with a muted lamp, while the opposite side receiving less natural light is decorated with a chandelier. Overall, the design creates enough contrast but maintains the best visual balance, so no element is more prominent than the other.
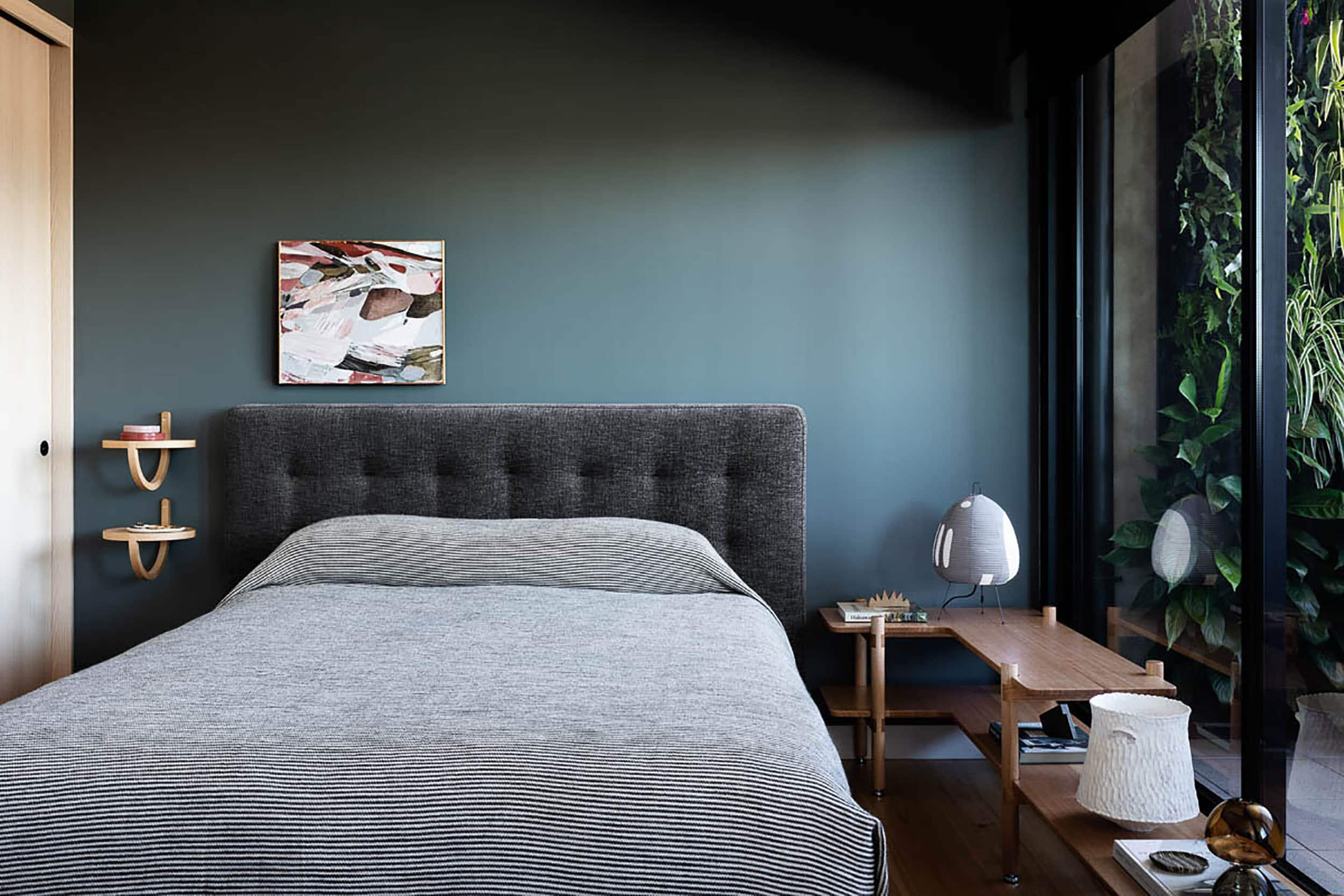
Image Credits: stylebyemilyhenderson.com
Similarly, this bedroom also creates the best asymmetrical balance using different elements that add the same visual weight. For instance, the blue-themed wall is the focal point, yet it marries perfectly with the grey bed. In addition, the mismatched nightstands deny the room extra artificial light to create a focus on the large glass window.
3. Radial Balance in Interior Design
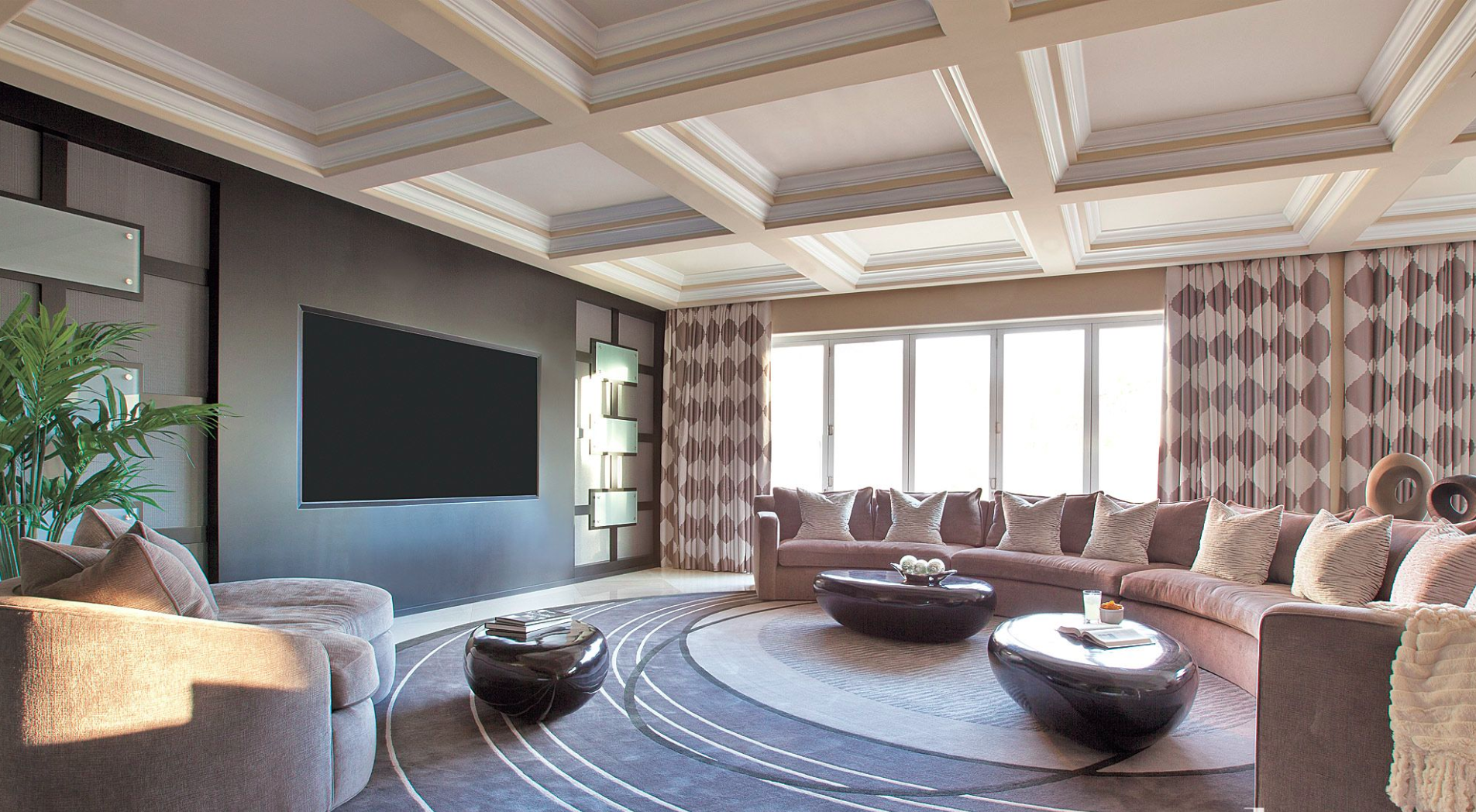
Image Credits: luxesource.com
As the name suggests, radial balance is created from the center of a room, and every design element is arranged outward from this focal point. This style is used to create stunning results to encourage total relaxation. The design resembles elements of the natural world, like the petals of a flower. In feng shui, radial symmetry is considered auspicious in the pattern of life.
Unlike asymmetrical balance, radial balance is easy to achieve in interior spaces because you work from the center of the room. The radial balance translated to interior spaces relies on aligning design elements, such as chairs, around a table.
This design is best applied in dining rooms, hotels, or offices because it requires a lot of space to start designing from the center. But if you want to try it in your home, here are a few styles to borrow from.
a) Radial Balance in Living Rooms
The main goal of radial symmetry is to create balance from the center of the room, so you will want to ensure you have enough space to build upon. It would be best to try this style in a living room with a high ceiling, so you can also incorporate an extravagant round chandelier to improve the look.
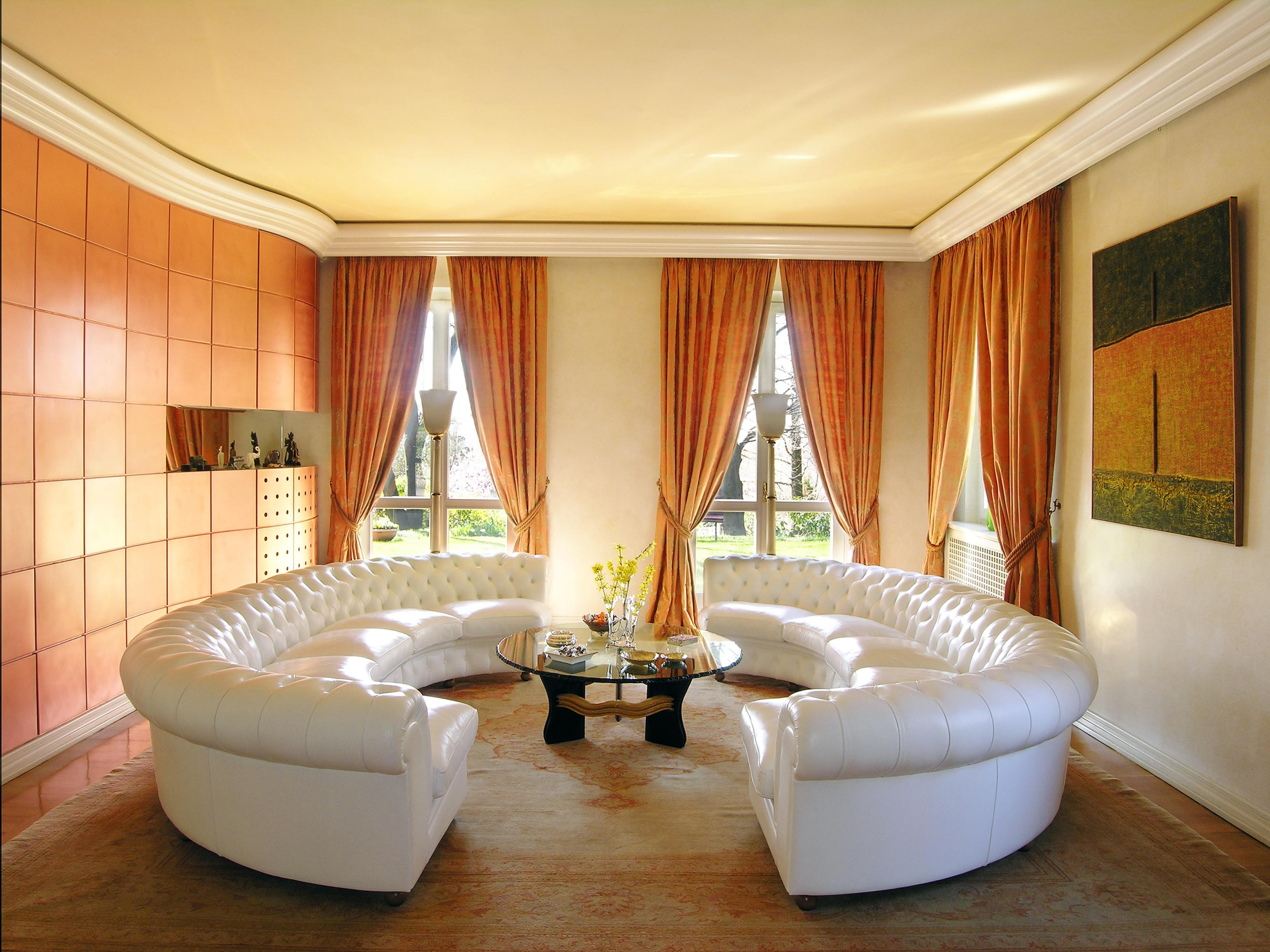
Image Credits: houzz.com
The image above shows a minimalistic sitting room designed for radial balance. Everything about the room, from the sofa arrangements to the orange color theme, is geared towards achieving balance and creating a chill place to lounge. If you go for this look, ensure there are ample lighting fixtures, and you can also get a round table to help define the curved lines easily.
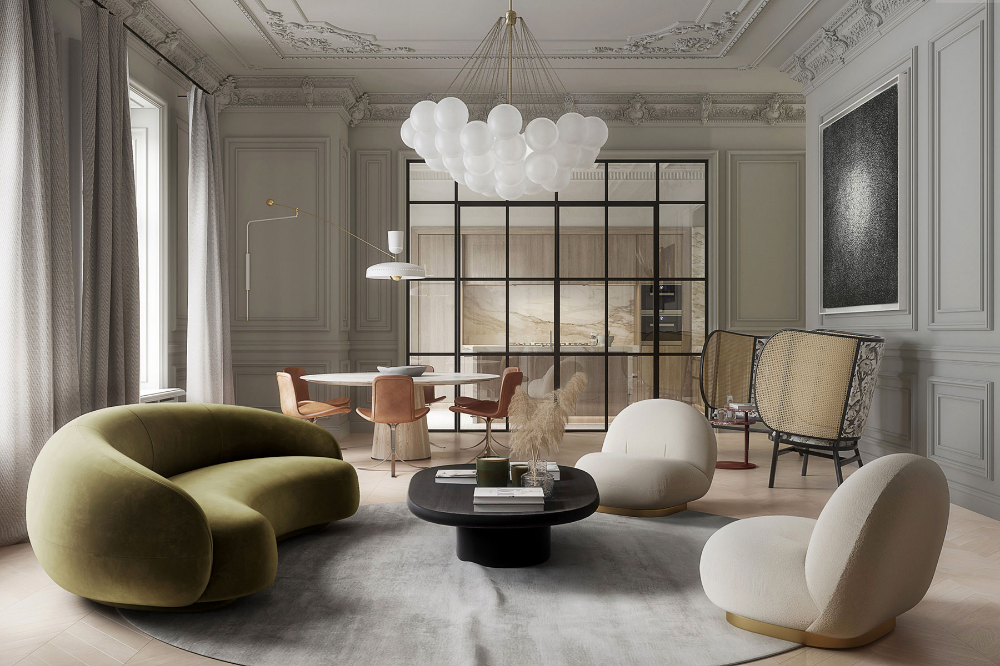
Image Credits: pinterest.com
You can also take things a notch higher by defining radial balance using a round carpet. The excellent example above shows a living room designed for radial balance from the lounge to the dining area. Interestingly, this room design goes against the symmetrical layout exhibited through the angled windows and trims.
b) Radial Balance in Bedroom Designs
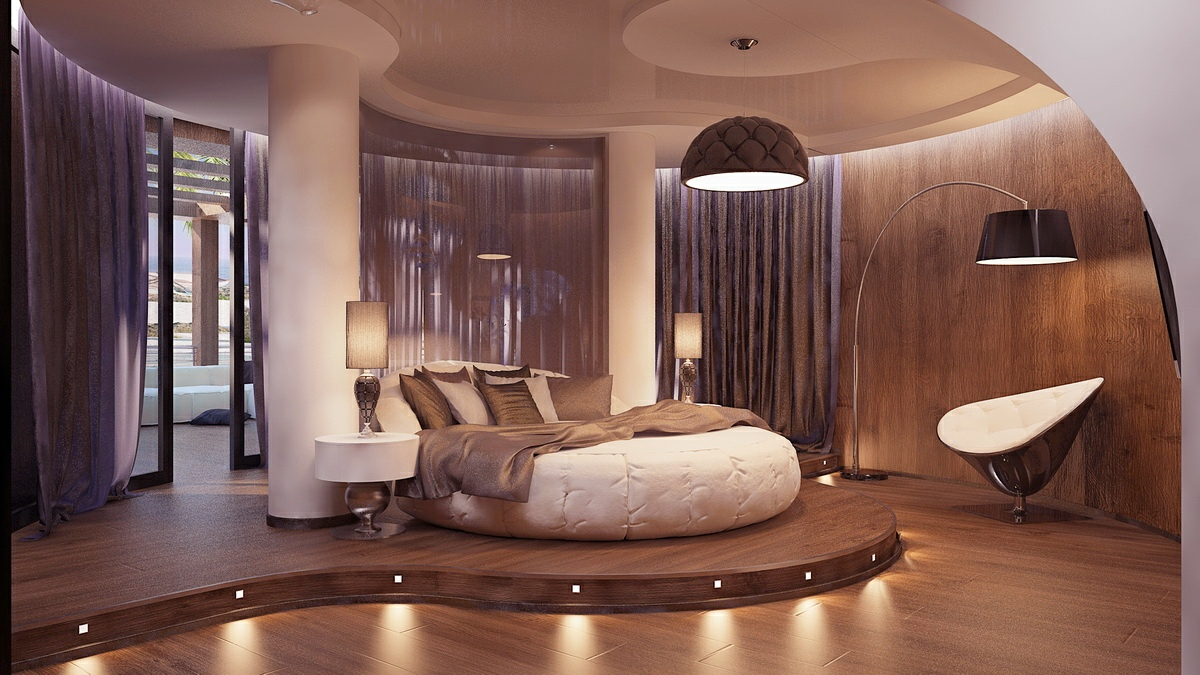
Image Credits: home-designing.com
You can also seek radial balance in a spacious bedroom by designing a round bed in the middle of the room. As the image shows, you may want to create the illusion of round walls and use round light fixtures to create more visual interest.
c) Radial Dining Room
One of the easiest ways to seek radial balance is in the dining room because you can arrange chairs around a dining table. Still, the room will need to be spacious, and you will need to ensure the perfect color combination to balance the look of other dissimilar objects in the room.
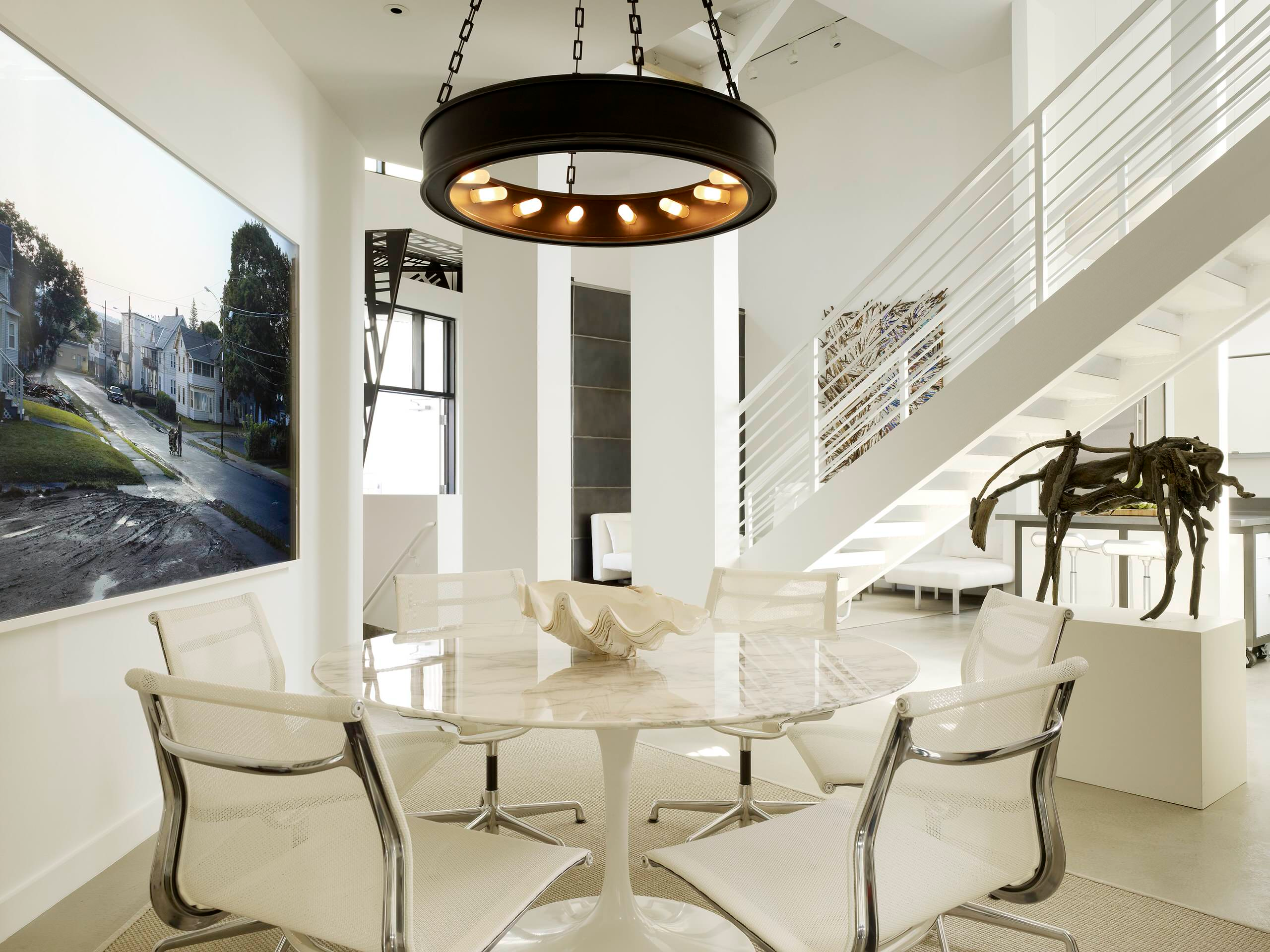
Image Credits: houzz.com
You can take inspiration from the image above if you have limited space for your dining area. The modern chairs complement the round table to create radial balance in a room with symmetrical corners. To achieve the look, the designer intentionally used radial angles; hence the importance of the round industrial chandelier fixed right above the round table.
4. Color Schemes for Visual Weight Balance in Interior Design
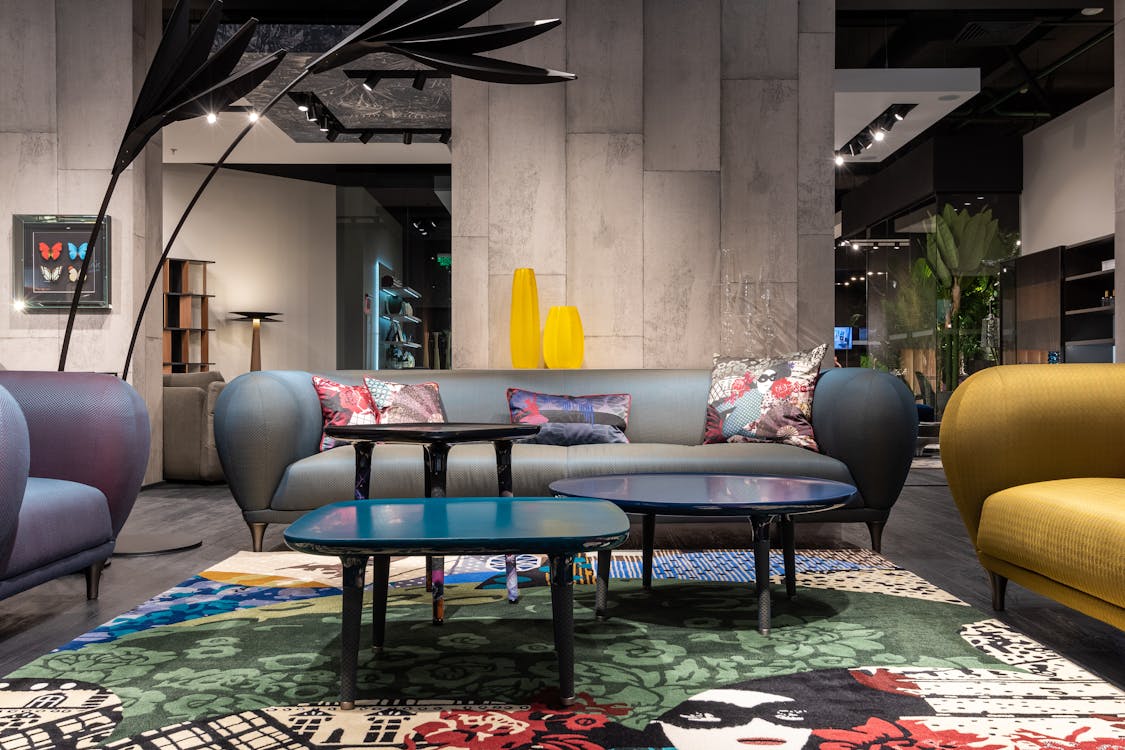
Image Credits: pexels.com
While following the symmetries above can create the best visual balance, your room may still be full of visual dissonance if you don’t marry colors well. To avoid making this mistake, you will want to work with a theme color for the walls and choose matching or complementing colors for furniture and decor items.
Not sure how to match colors? You can work with soft color themes like light blue, sage green, charcoal gray, and more that work well with furnishing colors like yellow, navy blue, black, brown, and more.
Alternatively, you could opt for bold color themes like gold, burgundy, yellow, red, purple, and more that work well with soft decor colors like light blue, pink, white, and others.

