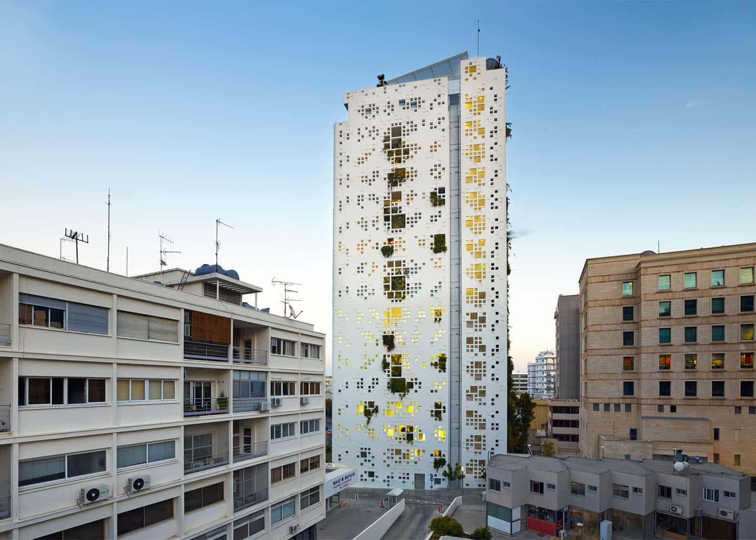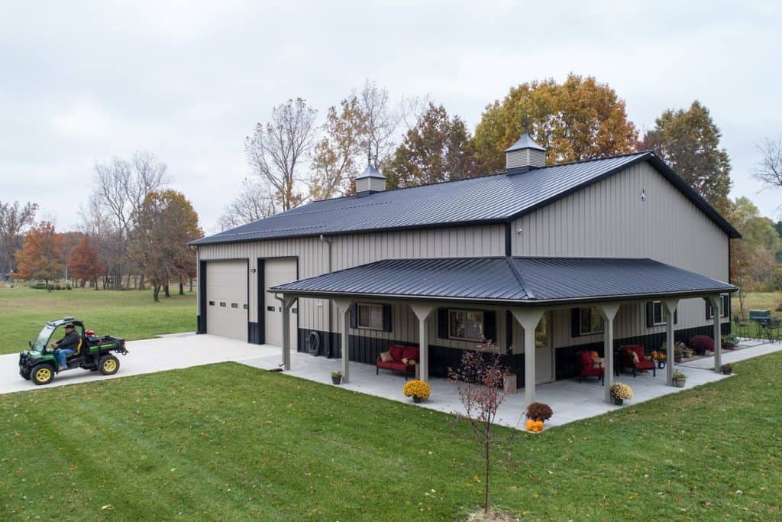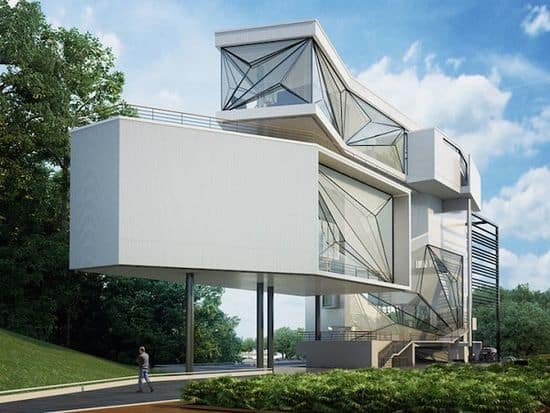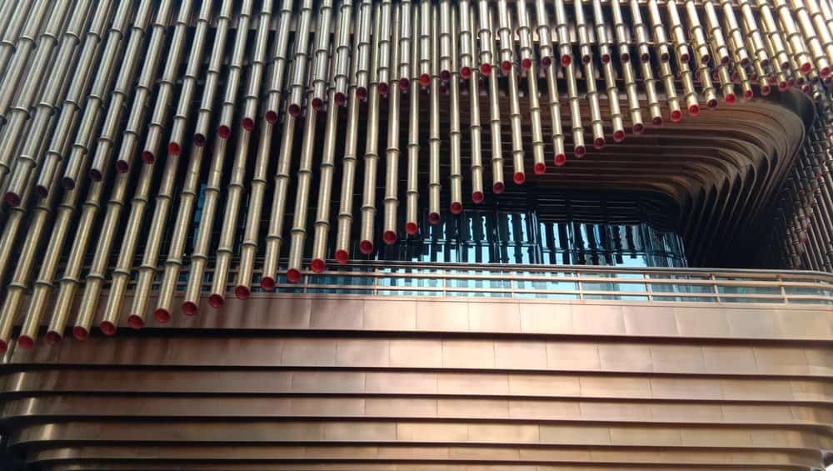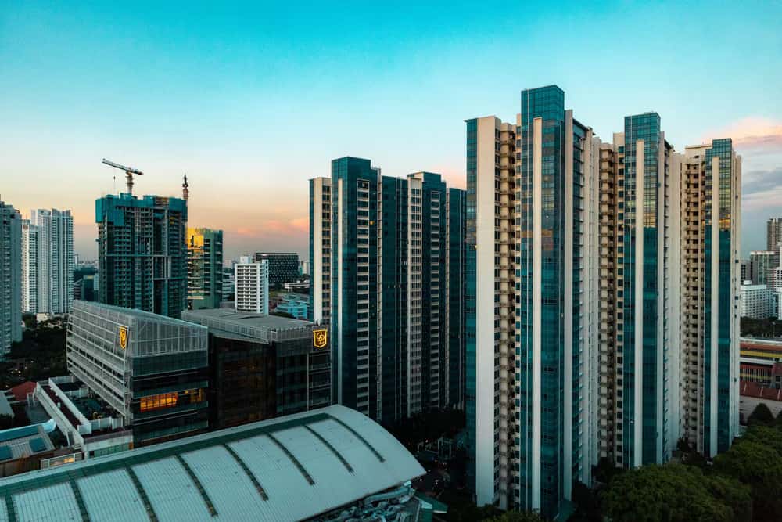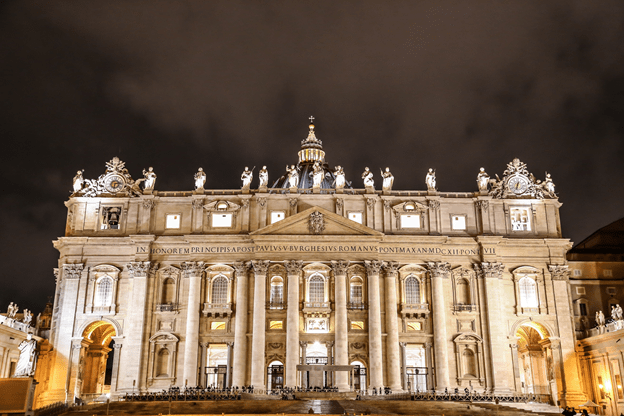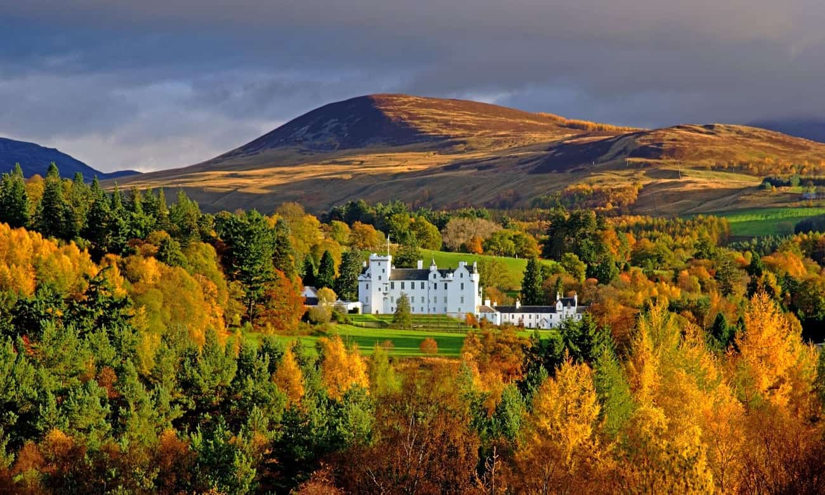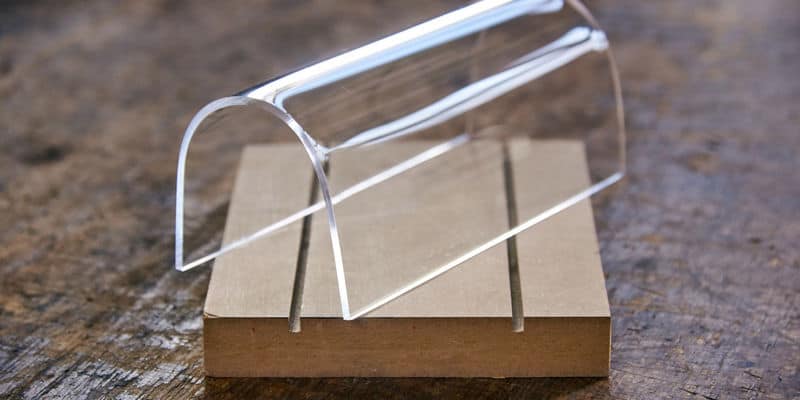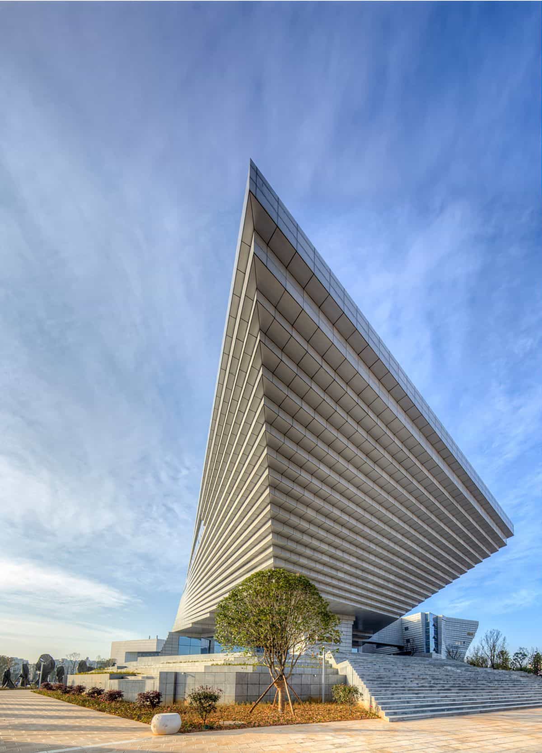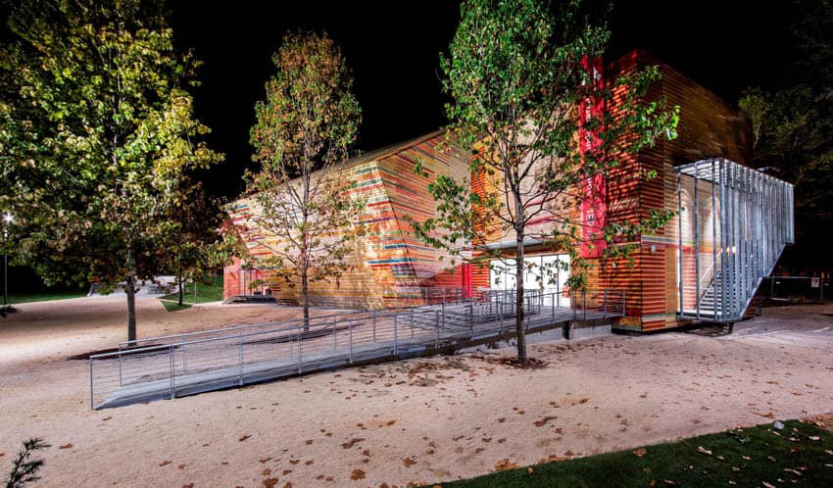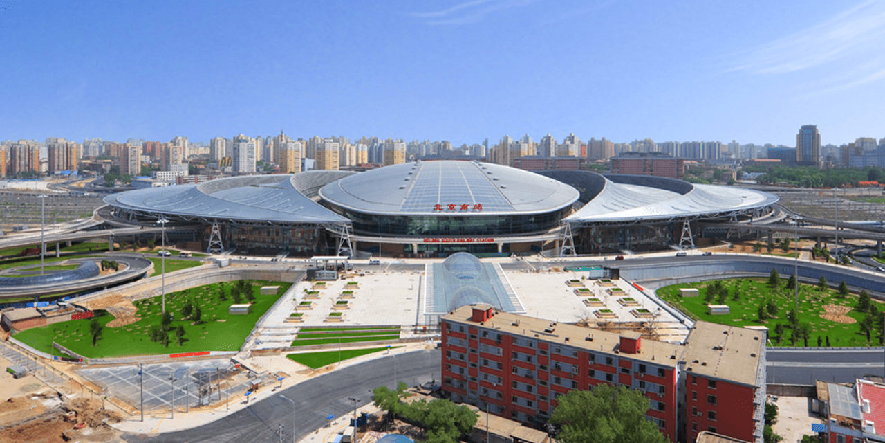Jean Nouvel’s beliefs in integrating the tower with a vertical landscape continues to take shape as seen in this mixed-use tower completed in April 2015 in Nicosia, Cyprus. The 67 meter high building is one of the tallest buildings around the place with its significance in the cityscape doubling thanks to the living façade. Ateliers Jean Nouvel utilized the horizontality of the medieval walls and the moat enclosing the old part of Nicosia to design a vertically contrasting building dubbed “the white walls.”
The program was for a 10-story residential area, a 6-story office and a 2-story retail area. The architects were also keen to design top-notch apartments as a major attraction to the building, with two duplex penthouses that would be as immersive into nature as possible.
Typical of Jean Nouvel Ateliers works, 80% of the south façade is covered by climbing plants which also acts as screening devices or louvres for shutting out direct or excessive sunlight for the apartments and the offices housed in this structure. Several types of Cypriote climbing and spreading plants that cover the façade are expected to transform the buildings aesthetics and feel during the four seasons in a year.
At the building’s perimeter, Olive trees that are up-to 400 years old continue the vertical landscape as well as creating a link to a close urban park.
The architects designed outdoor/indoor loggias (rooms with one or more open sides with some of the open sides opening to a garden) for the apartments and offices in order to extend the living space outside. In a temperate climate like the one experienced in Nicosia, the designers knew the importance of opening up interior spaces to the outdoors. For that reason, a series of cascading terraces and large balconies were integrated into the design as an addition to the loggias to emphasize on the importance of people spending time outside their living spaces.
On the east and west façade, the loggias were recessed to not only sun shade the occupants but also prevent the users from noise and wind.
The building which is located in a Mediterranean climate has been punctured with square holes all around its façade. Some of these holes have been glazed while others were left open. The glazed holes hide living spaces behind them while the non-glazed holes hide open spaces behind them. The numerous perforations serve as elements that relax the massive walls and at the same time giving the building its character which is complemented by the exposed vertical landscape.
Inside the spaces, the square openings lead to what the architects called “shadow games” due to the various shadows cast within the living spaces as the sun moves to different positions during the day. At night, the glazed perforations continue the building’s random system of the façade because spaces behind glazed openings are lit while the non-glazed holes remain dark.
The top two floors of the White Walls tower feature a duplex apartment that is organized around a central courtyard inspired by the traditional architecture of Cyprus. To protect the apartment from the summer sun, three large sun-shading devices were incorporated into the design. An open view to the sky at the courtyard is the icing on the cake on for the duplex apartment. No doubt, Jean Nouvel’s theory that the landscape and tower architecture is viable is no longer a theory, as proven by the White Walls building and his One Central Park in Sydney.

Project Information
Architects: Ateliers Jean Nouvel
Local Architects: Takis Sophocleous Architects
Location: The White Walls (Tower 25), Stasinou 6, 1065, Nicosia, Cyprus
Completed: April 2015
Usable Floor Area: 6,739 sqm
Gross Floor Area: 10,000 sqm
Photography: Yiorgis Yerolymbos

