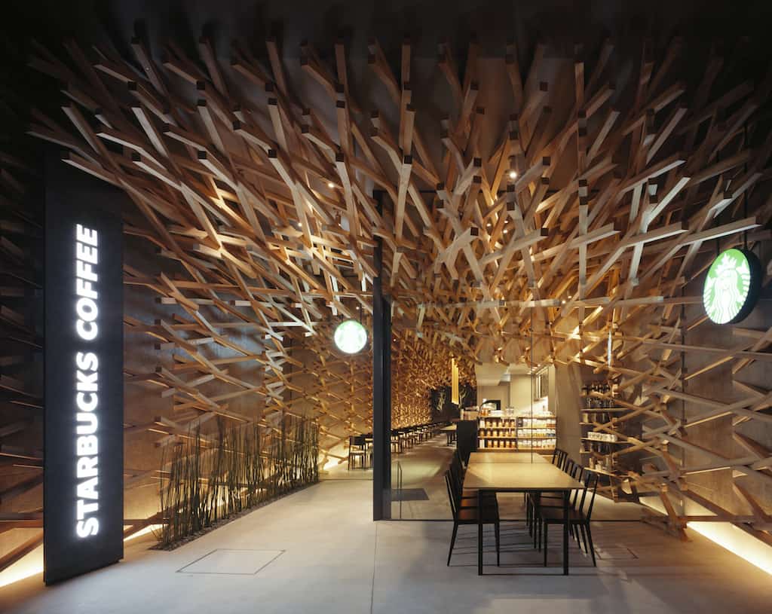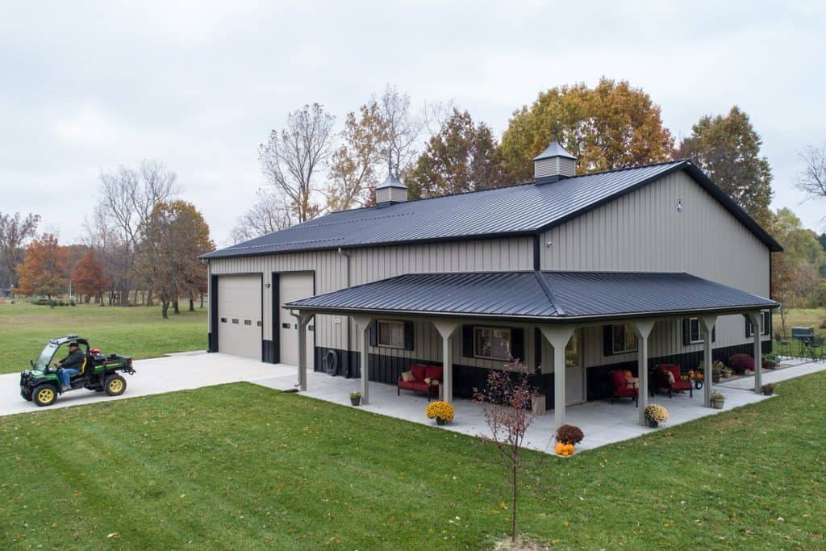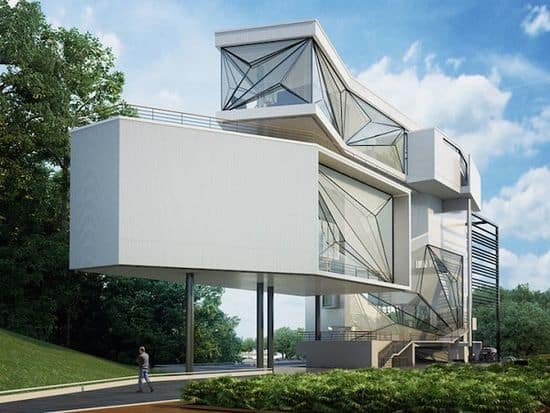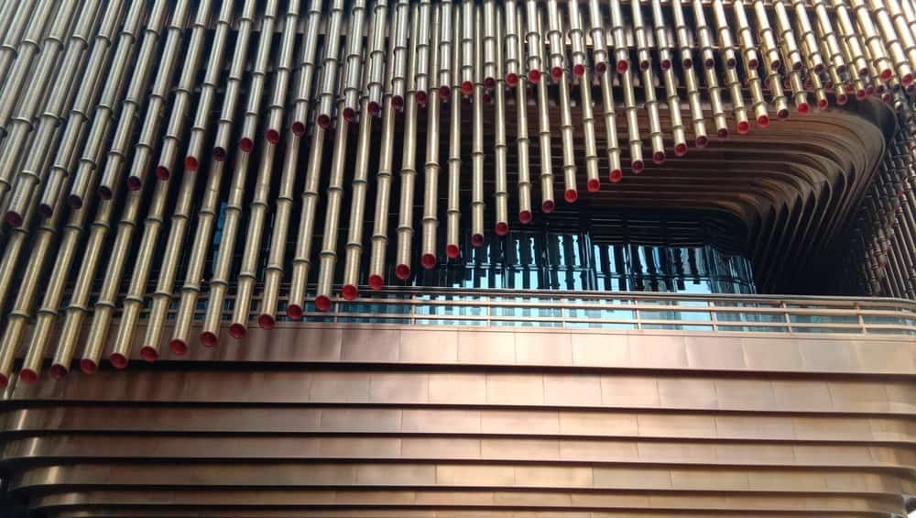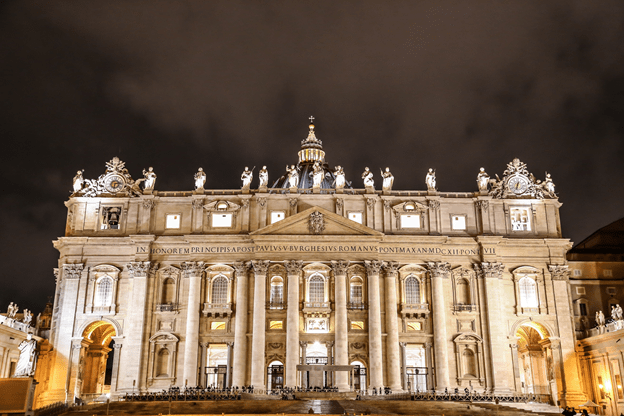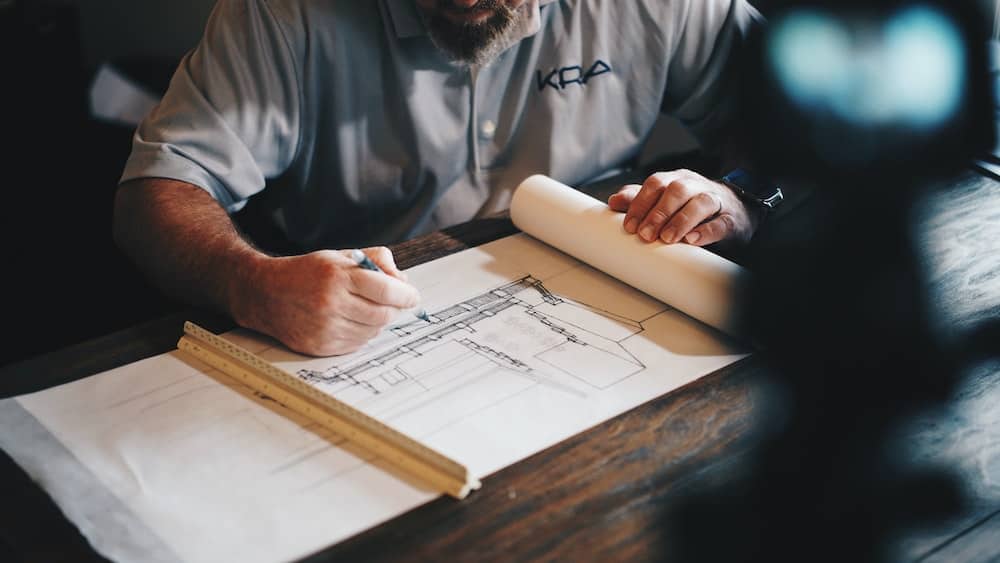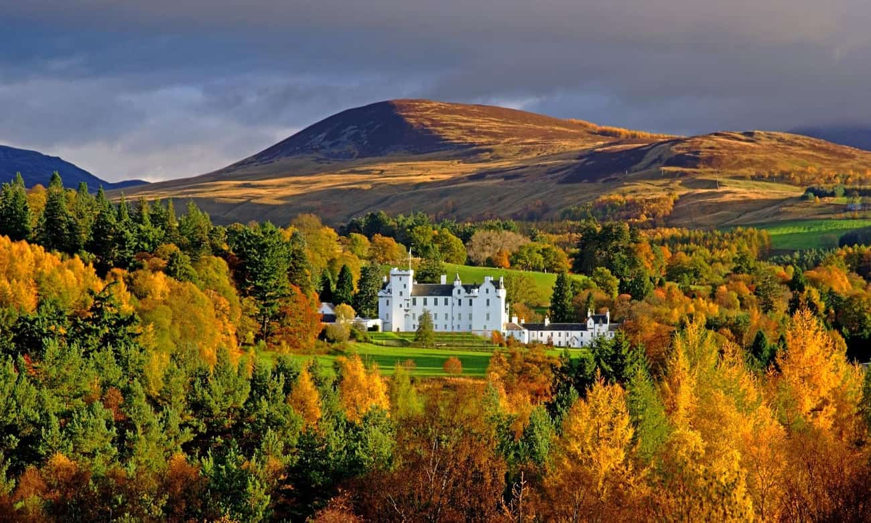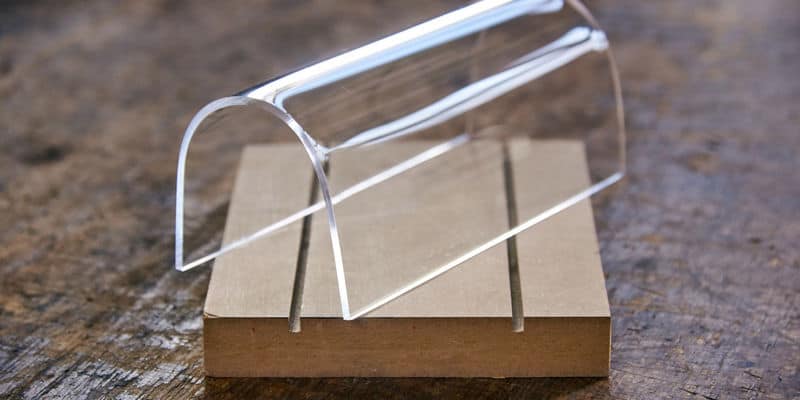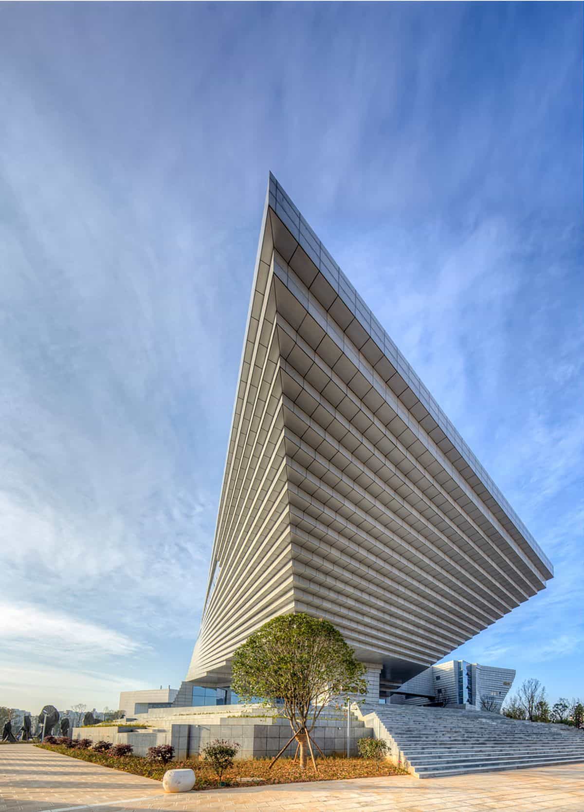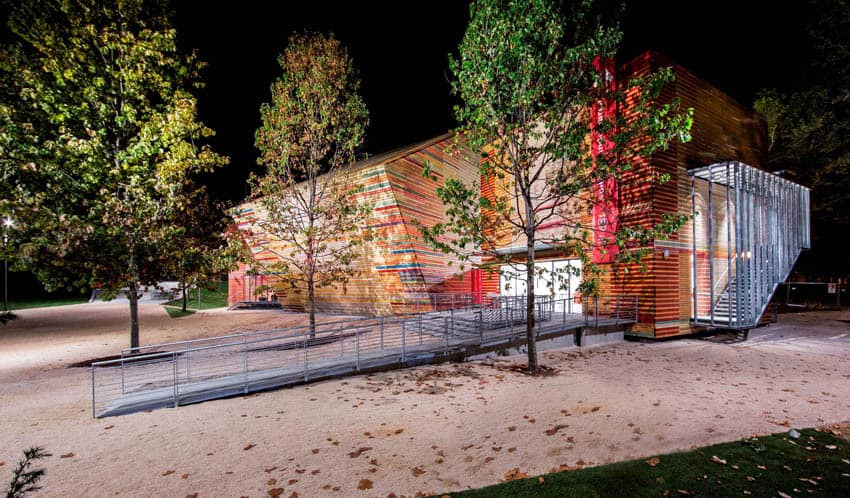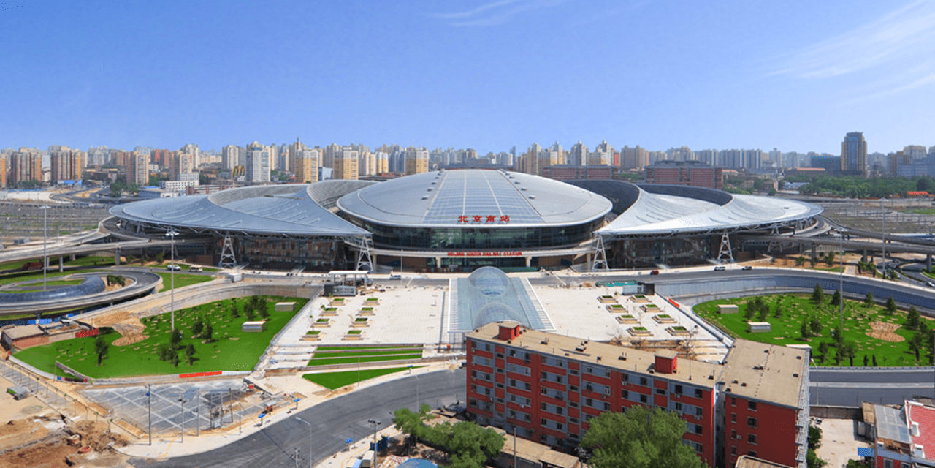The Dazaifu Tenmangu is one of the most popular religious destinations in Japan. Built in 919 AD, the Shinto shrine sees about 2 million pilgrims a year, who come to pay homage to the famed ‘god of examinations’. The walk up to the shrine has over time attracted vendors of everything from lucky charms to delicious plum-filled mochi rice cakes. It is along this bustling streetscape that Starbucks Coffee desired to create a cosy spot. While the internationally acclaimed coffee maestros could have easy involved their in-house global design team for the new addition, the building owner suggested that they pair up with Kengo Kuma. What ensued is a building that combines sheer simplicity and contextual craftsmanship, a delightful meeting space that activates the senses.
Kengo Kuma has been experimenting with wood as a building material for a long time. Starbucks Coffee stands on the shoulders of the success of the Chidori Furniture and GC Prostho Museum Research Centre. The chidori in essence, is an ancient Japanese toy made up of a simple assemblage of wooden strips with an ingenious joint system that doesn’t use nails or glue. In the furniture project, wooden cube-like space frames form modules that are assembled in different configurations to form shelves, chairs and tables. Bringing the concept to the architectonic scale, the GC Prostho Museum Research Centre is the chidori unit blown up. And with the cube as an element being a stable volume, the building is a structurally rigid wooden lattice, devoid of concrete or steel columns.
The coffee house takes on a crisp rectangular form both in plan and elevation. With the enclosure being defined by slender steel sheets on the outside and chipboard walls and ceiling on the inside, the building is modest in this regard and blends into it’s context. But it is the weaving of cedar wooden strips that flow on one wall and cover the ceiling plate that form the design’s most distinctive element. This wooden cloud that perpetually floats highlights the towns artisan spirit and cultural grounds the project in Dazaifu. The marriage of the contemporariness of a conglomerate such as Starbucks with a strong historical craftsmanship background in a legible simple form – is what makes this place memorable in its own way.
Dazaifu Tenmangu is a very special location, a historic shrine, for locals and visitors. I wanted to show the essence of the place to honor its strong culture of craftsmanship. If we could combine Starbucks spirit with the spirit of the artisan, we knew we could achieve something special – Kengo Kuma
Unlike in the Chidori Furniture and GC Prostho Museum Research Centre which use a cuboidal framework, Starbucks Coffee features 2000 diagonally joined sticks. It is this dynamic wooden fabric that lends movement within the narrow space, something that would have been difficult to achieve with the original static chidori concept. The sticks used here are 6 cm in section and range from 1.3 m to 4 m in length. Connected, they could run for 4.4 km. At the entrance, the wooden cloud thickens and hovers over a recessed glass partition. This creates a cave-like feeling that invites people in. Skylights are burrowed in the ceiling to fill the interior with daylight. And at night, a slit of light from the floor sets an intimate ambience by rendering different hues of the space.
Project Information
Architects: Kengo Kuma & Associates
Location: Dazaifu, Fukuoka, Japan
Client: Manten Corporation
Structural: Jun Sato Structural Engineering
Facility Design: Tosai Corporation, Kyu-den Ko Corporation
Contractor: Matsumoto-gumi Corporation
Area: 213 sqm
Status: Completed, 2008
Photographs: Masao Nishikawa, Daici Ano

