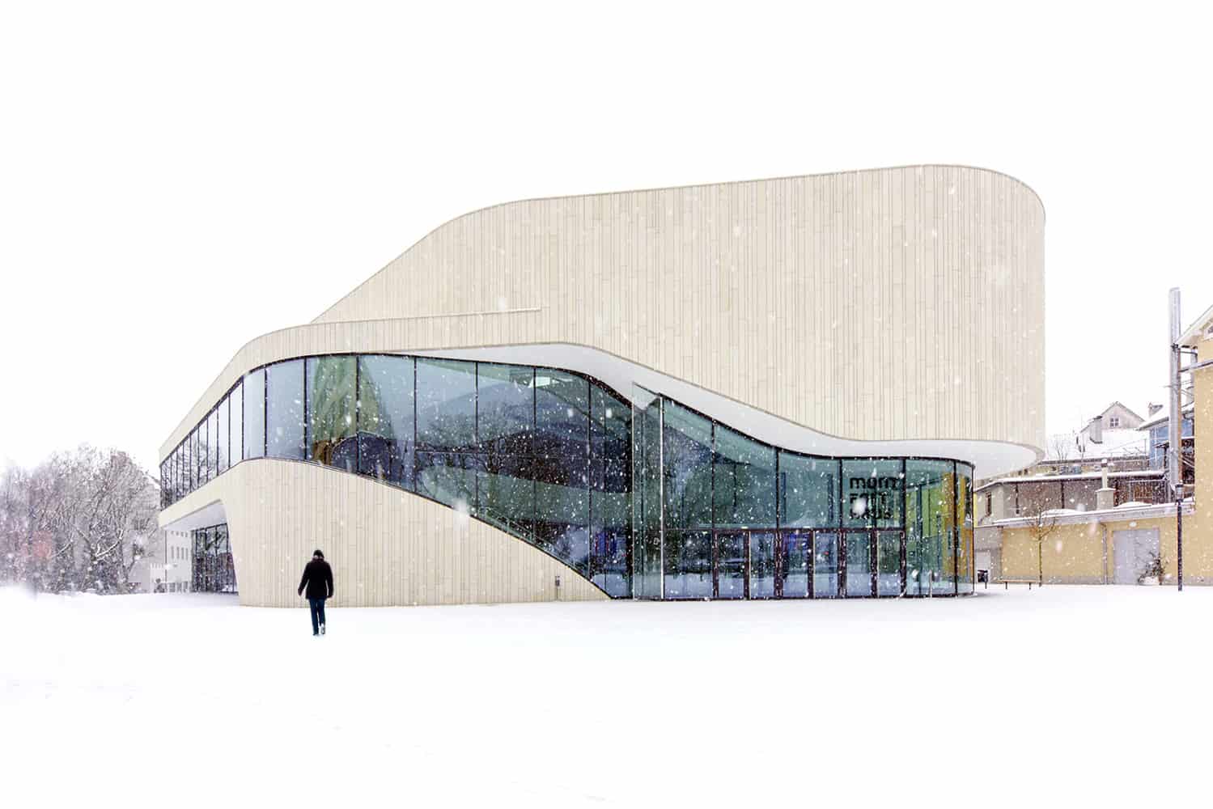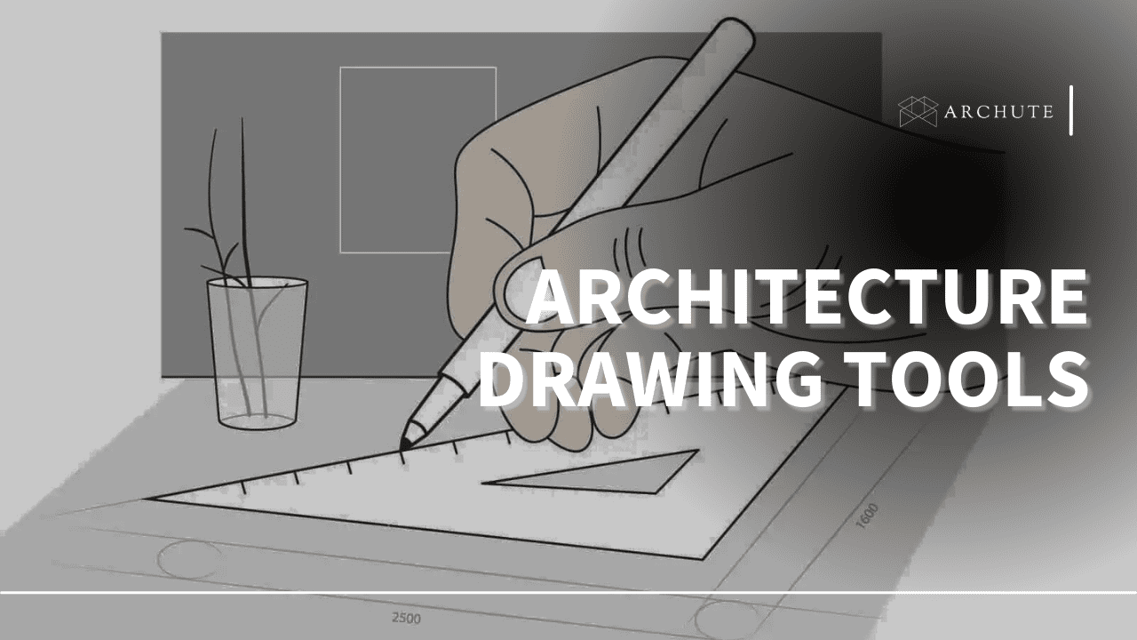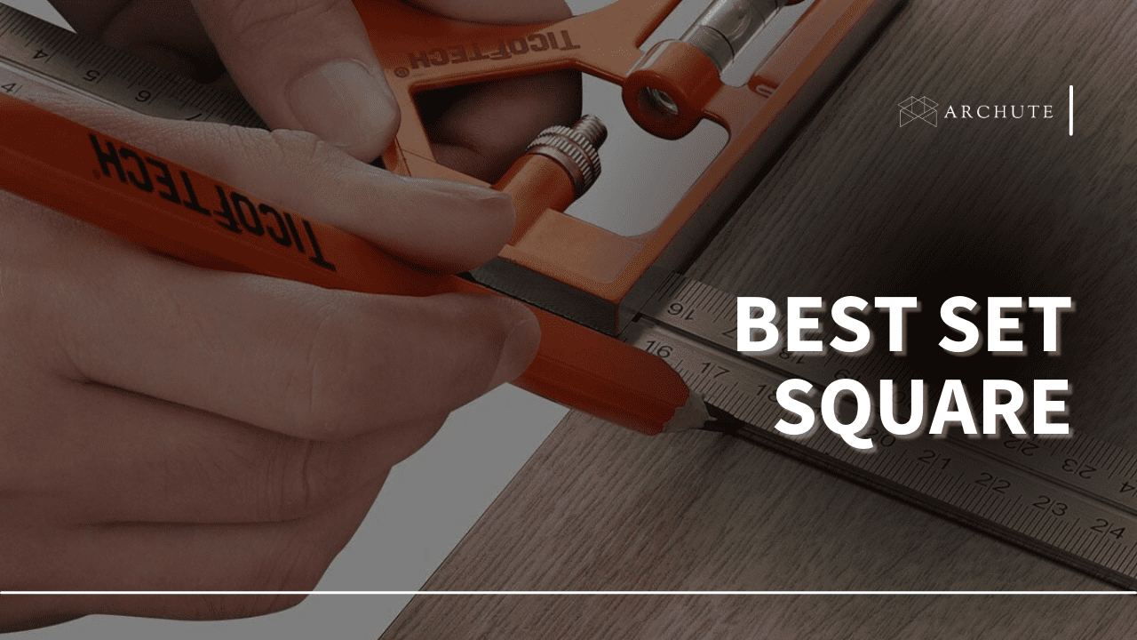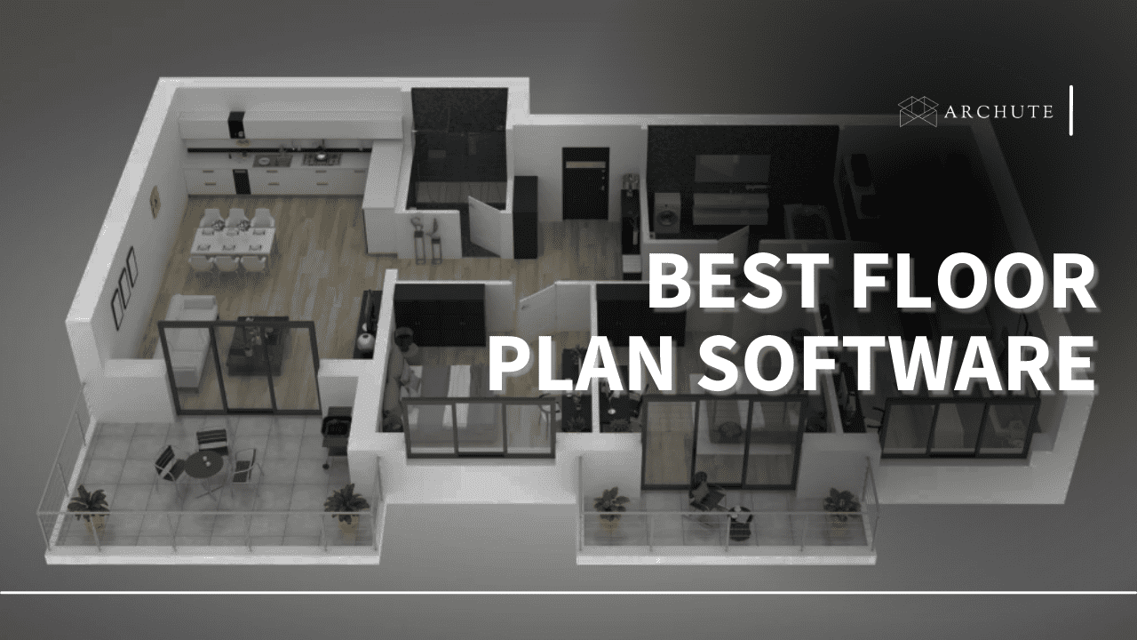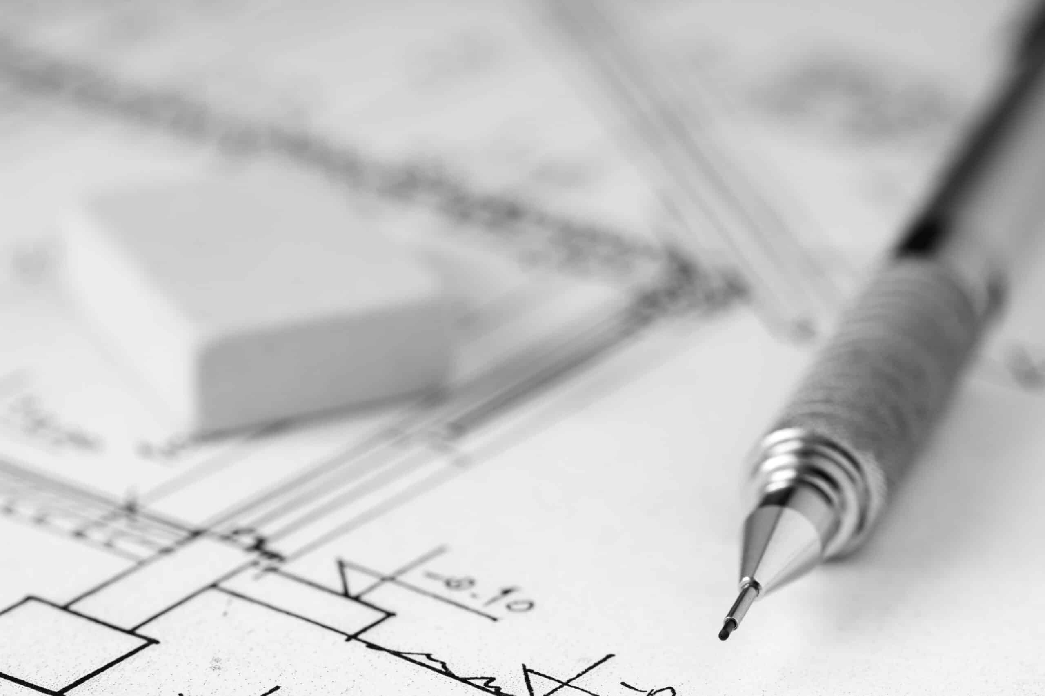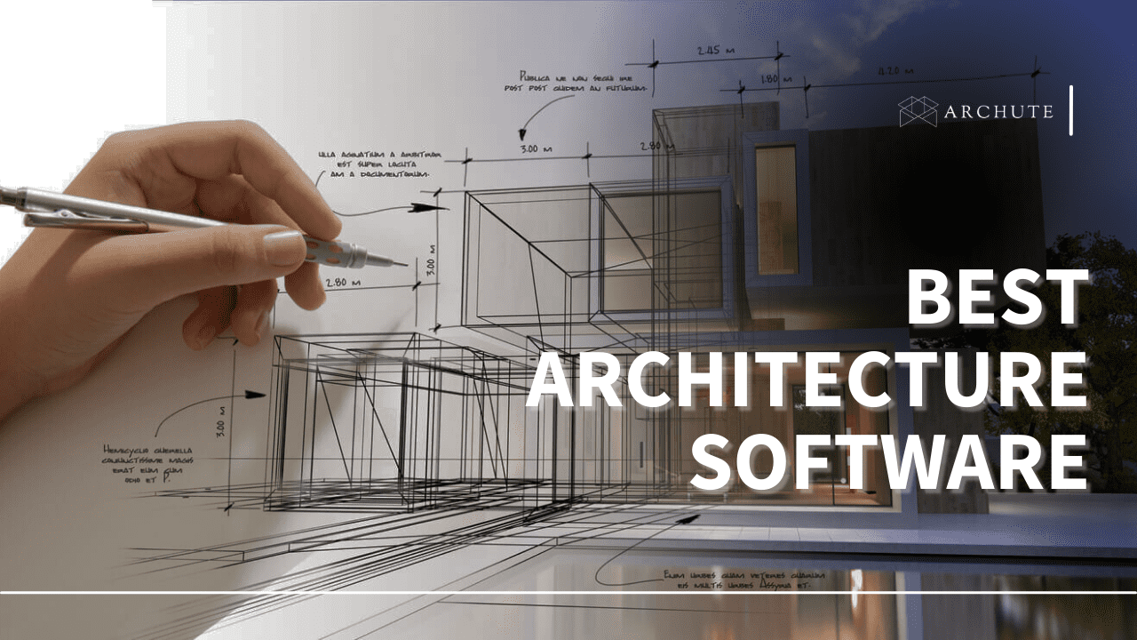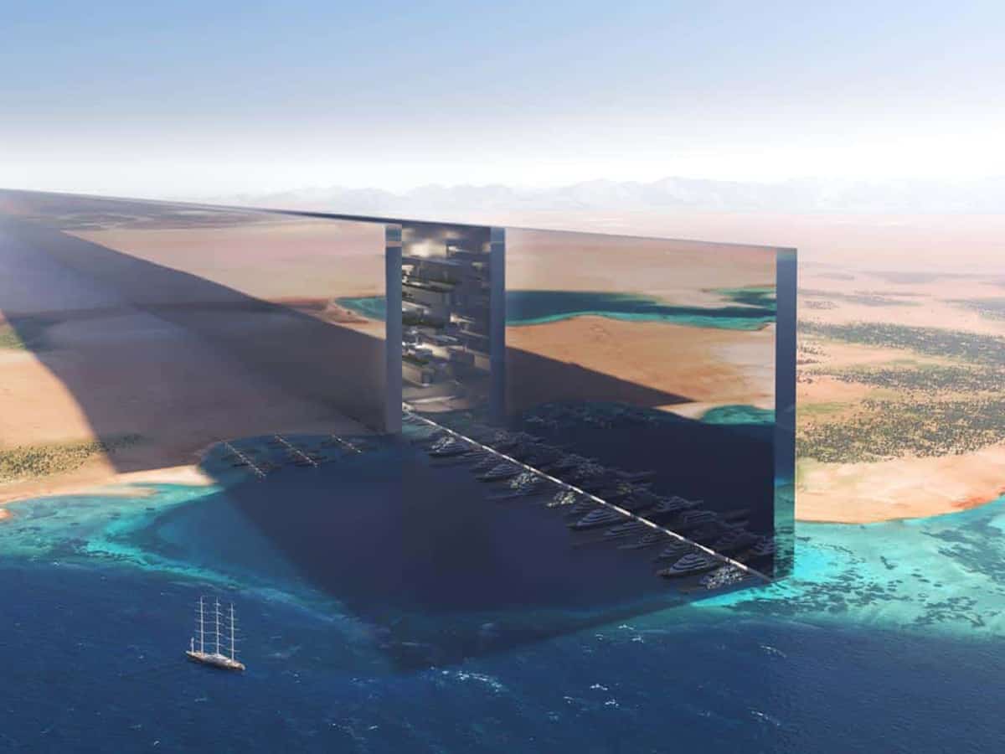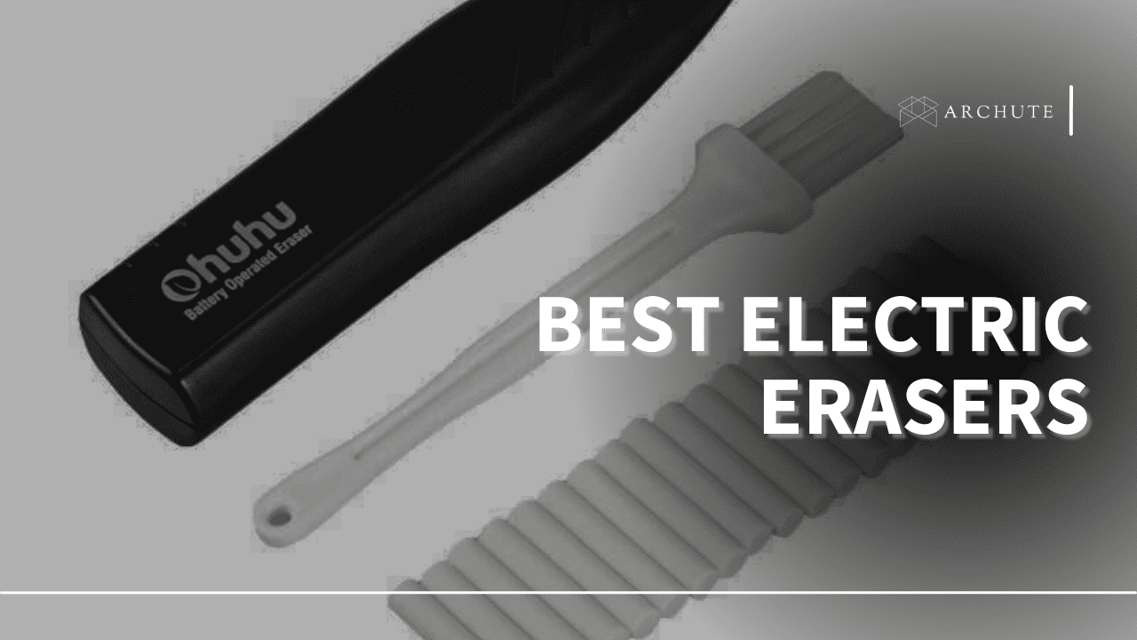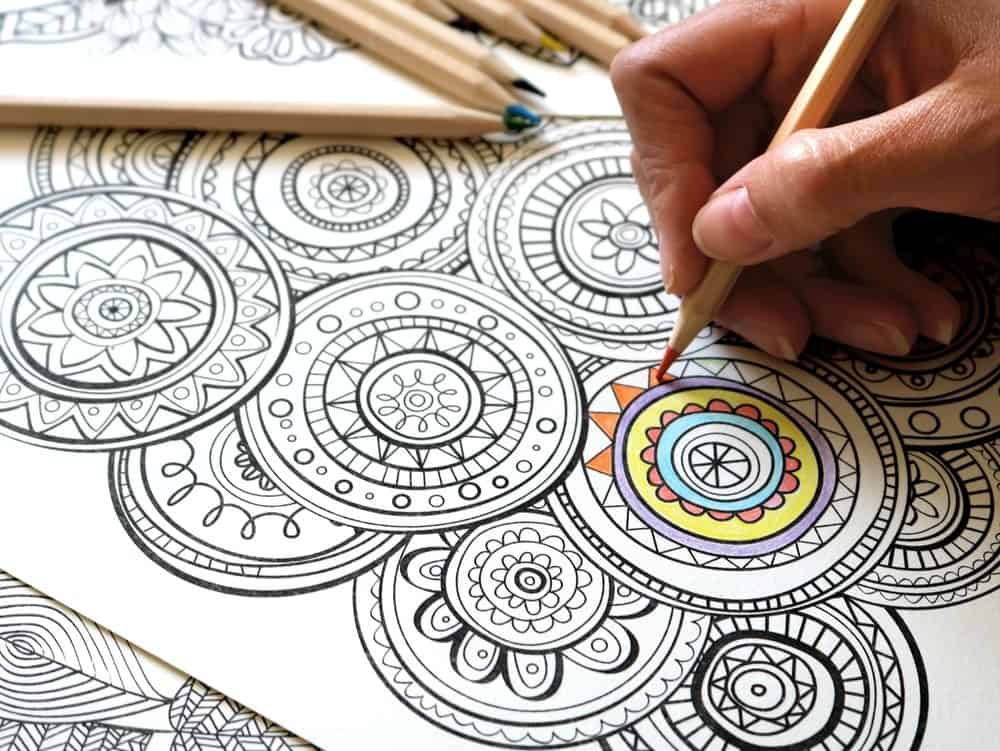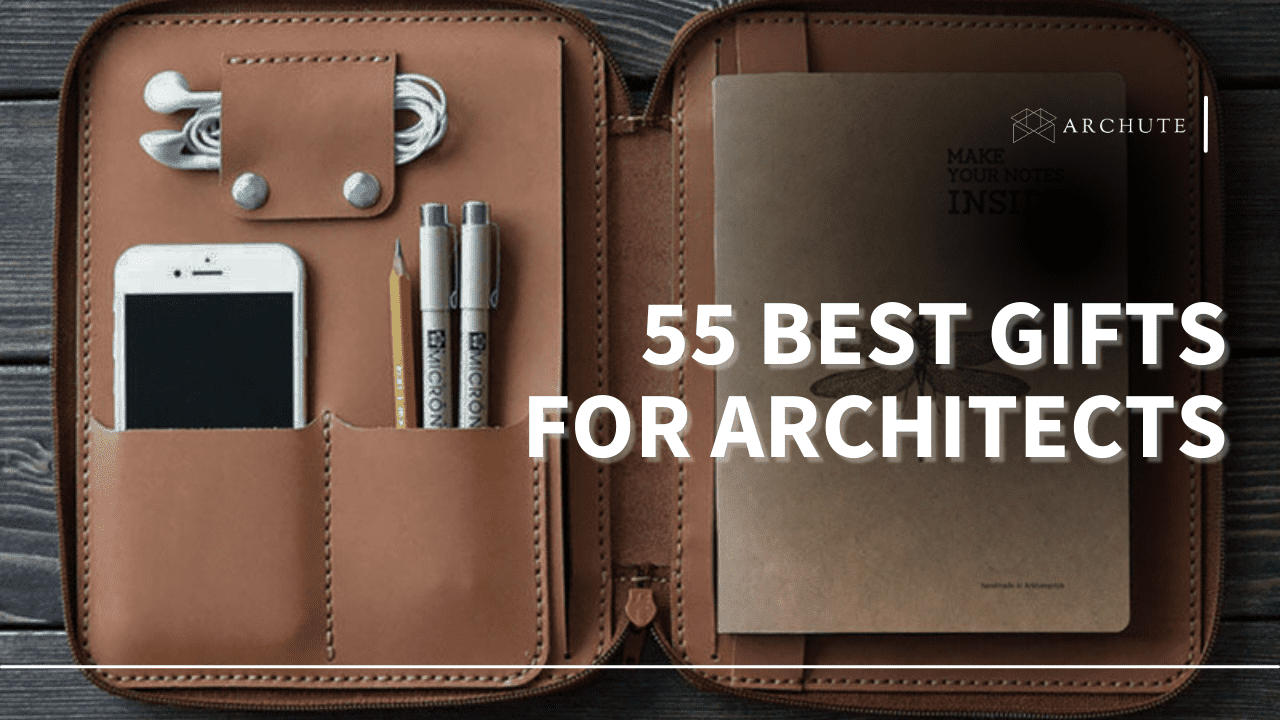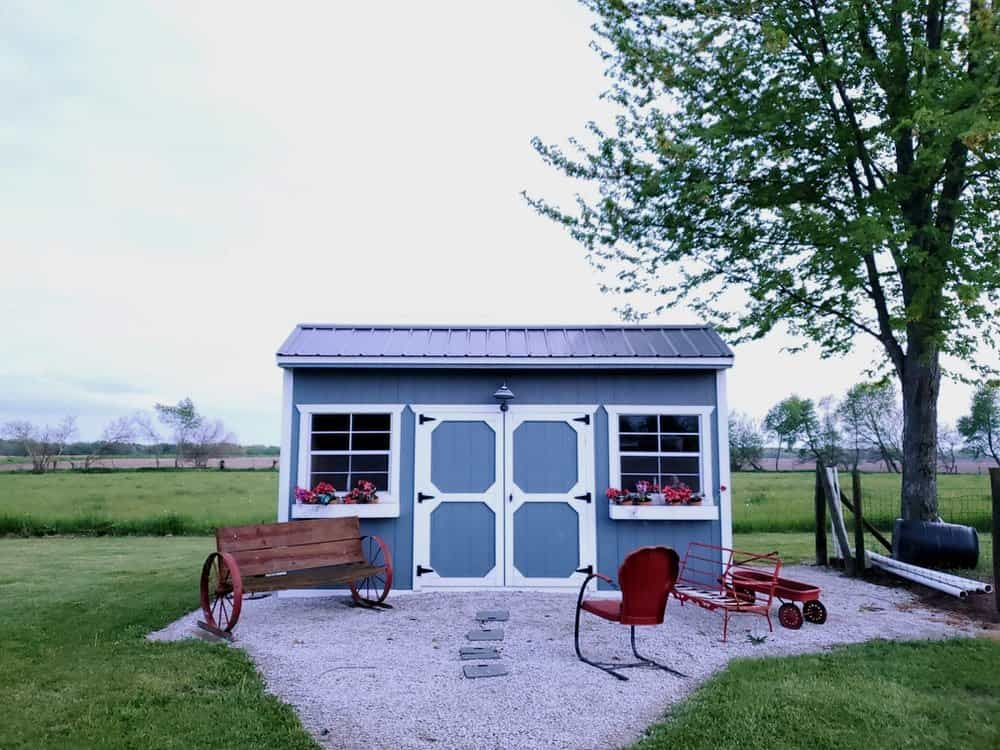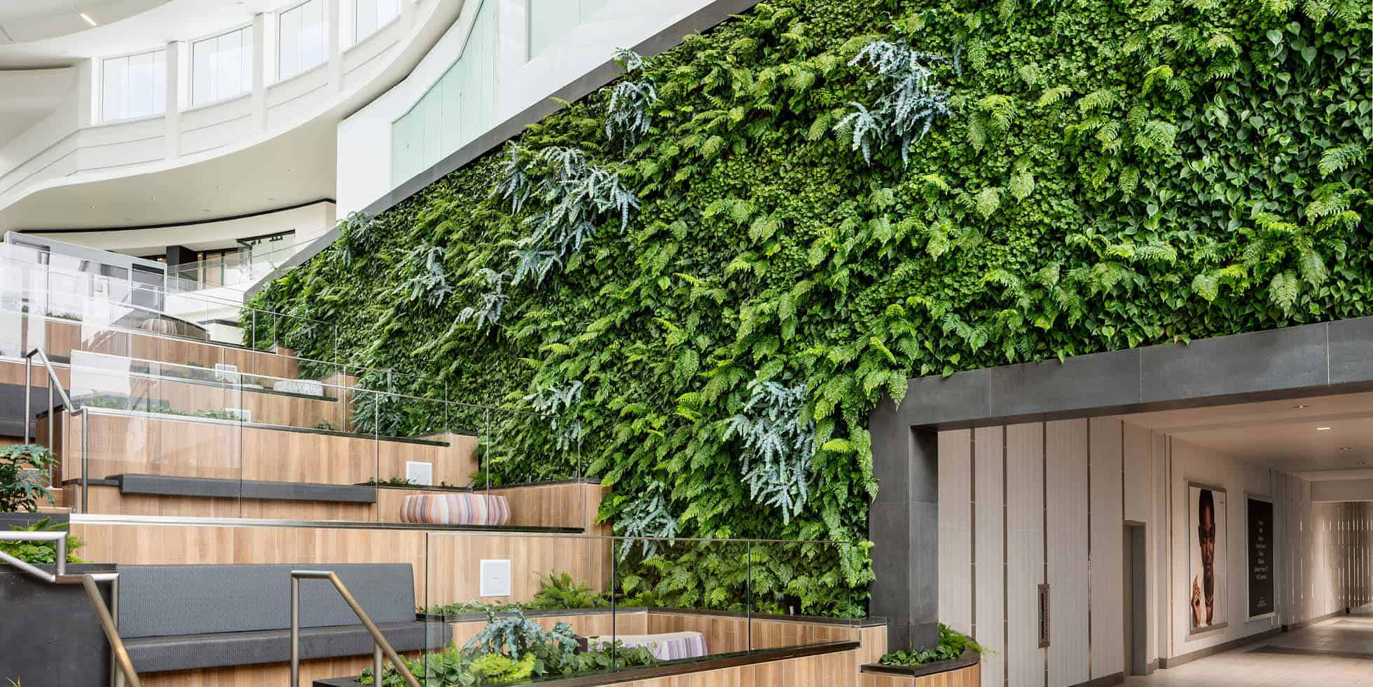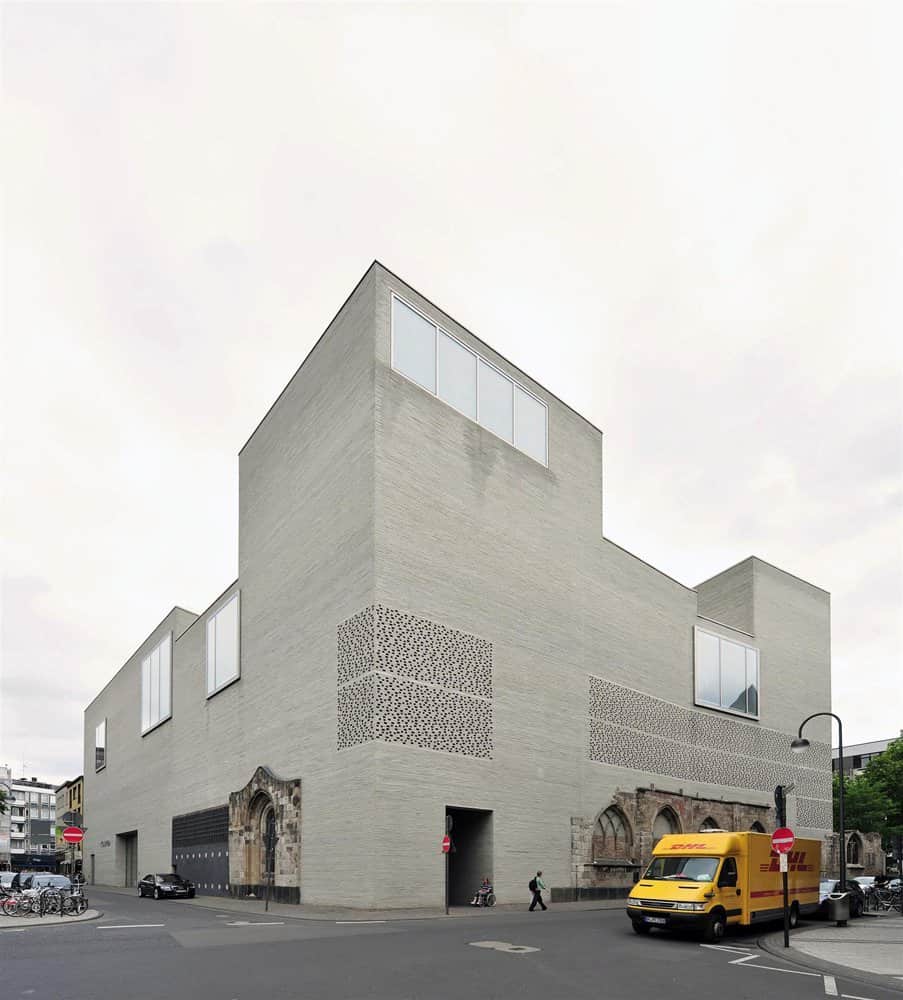Contours are fascinating entities. They fracture and meander according to their will, reshaping windows and landscapes over vast spans of miles in an extravagant manner. Despite being formless and colorless, with no specific characteristics or behaviors to distinguish them, they dynamically influence the design and construction of our houses, streets, and cities. Surprisingly, they don't really exist, they are simply lines. Recognizing the inherent unpredictability yet captivating attribute of contours, Hascher Jehle Architects crafted Montforthaus in the medieval city of Feldkirch, Austria. This remarkable structure exemplifies how contours engender a conversation between a building's interior and exterior.
In a sculptural flow of planes the new Montforthaus has been shaped by the neighboring buildings surrounding the site among other things like the edges of the surrounding open spaces adjacent to the building's footprint. The resulting establishment shows that three spaces were fused together, and fittingly so, to connect the City Park to the old town. To achieve the fluid transitions that connect the three spaces on such an urban scale is a remarkable feat.
Storey-high ribbons in the facade either protrude out of the building or recede into the plane of a facade to create a sense of dialogue between the inside and outside of the building. The architects inspiration from the contours carried forth into all the facades, with ribbon-like structures protruding or receding at will and without caution.
Despite the effect of creating landscape-like facades, the function of the building was married happily into this form which appears like it was moulded by the contours. Very clearly, the architects wanted the building to be the canvas, and the contours the painter. Then the painter was left to create this beautiful thing whichever way they deemed fit.
One one side of the building, there is a large concert hall which is the major space in the building and visitors can see from the outside what this space is composed of; on the other side, the building has been interconnected with the old town to have a space that collects people into the building. The organic flow of this building allows it to have a flowing exterior that is totally functional from all angles while achieving unique attractive looks on all facades.
With no clear front or back, the multi-functional event building has a main entrance facing the Rösslepark leading users into an open four-storey high landscape of foyers with open galleries. There is also a wide sculptural stair that ferries visitors into the building, guiding them past the small auditorium spaces and into the small rooms upwards to the roof terrace and bar.
Montforthaus has glazed roof surfaces complemented with open spatial arrangements to allow visitors to absorb the whole building right from the minute they enter the establishment. Users are able to experience the interiors right up-to the roof once they enter the building. The intention is to overwhelm the visitors with the exciting interiors in one swoop making them eager to experience each corner, angle and space within.
The people in the old town and Feldkirch city now have a huge event space - large enough to host congresses, balls, trade fairs, concerts and theatrical performances. If the spaces allocated for such events aren't enough, people are allowed to hire out the attractive foyer or roof terraces as well. Yes, it's that multi-functional.
Looking to explore Austrian architecture beyond the urban centers? Check out our article on Amorph Living Sculpture, in Salzburg, Austria.
Project Information
Architects:
Hascher Jehle Architects
Location:
Feldkirch, Austria
Completed: 2014
Floor Area: 12,484 sqm
Photograpphy:
Hascher Jehle Architects and David Matthiessen

