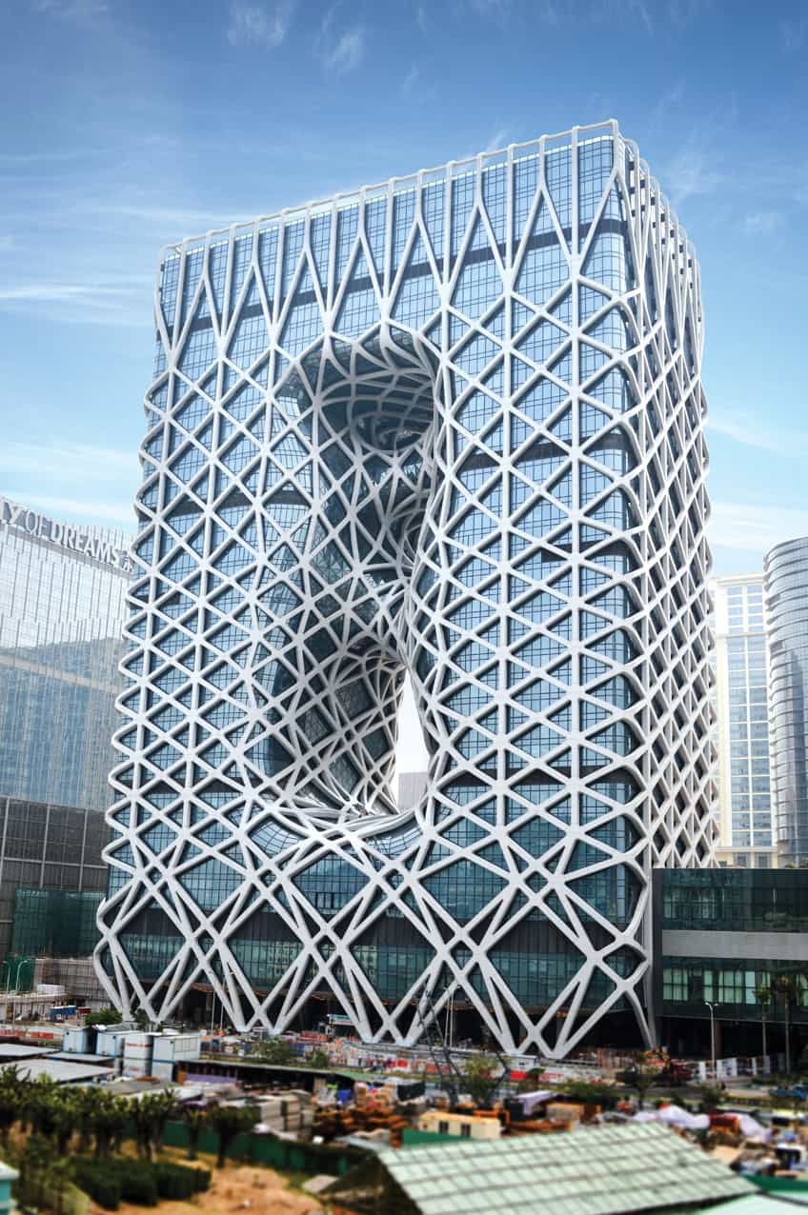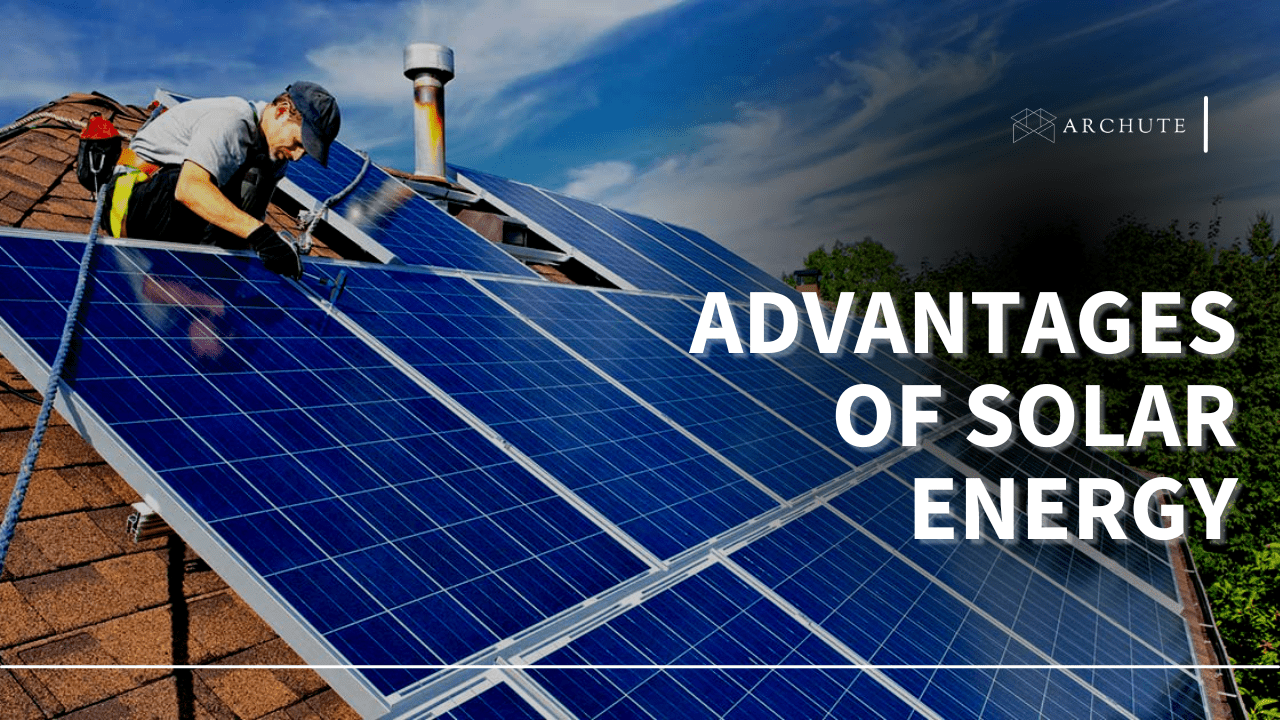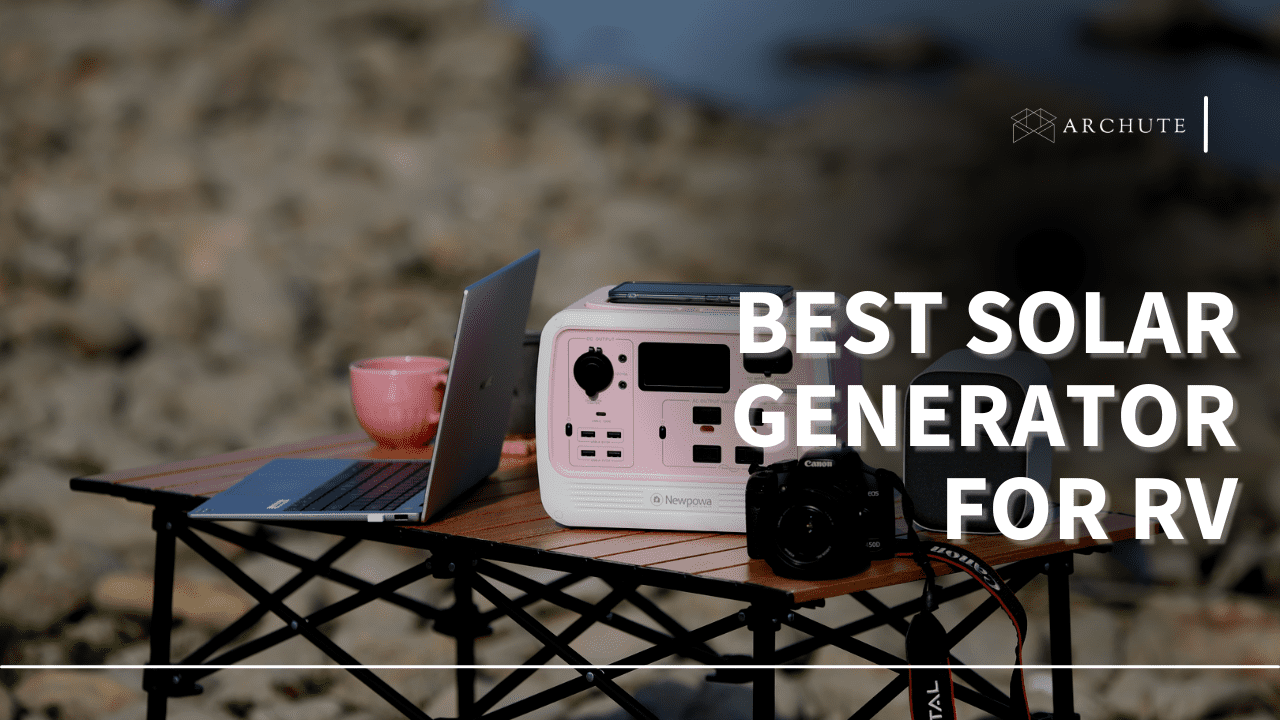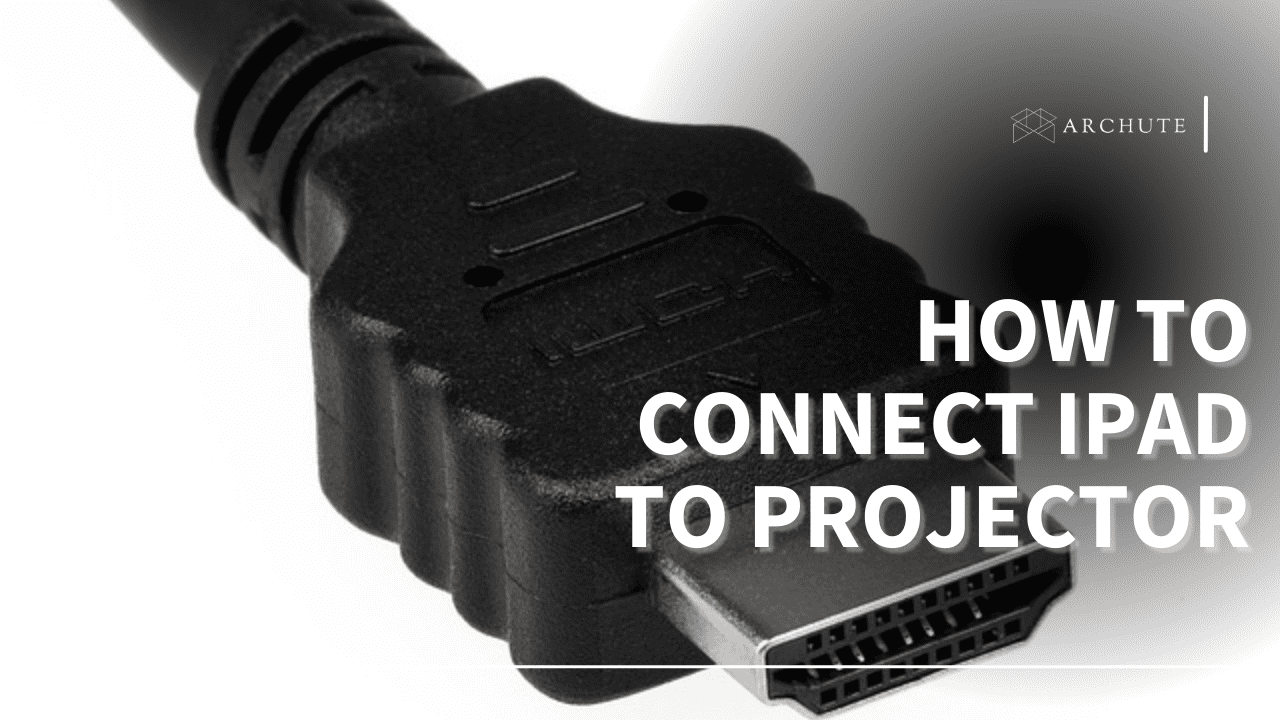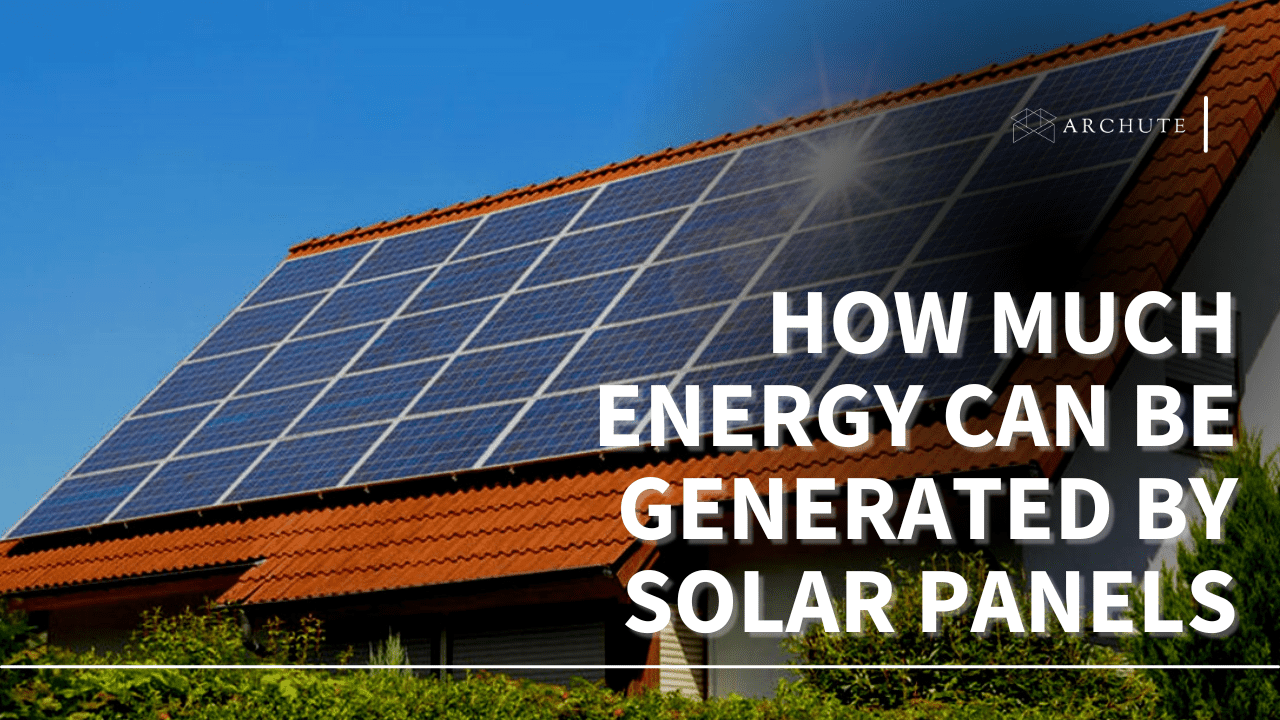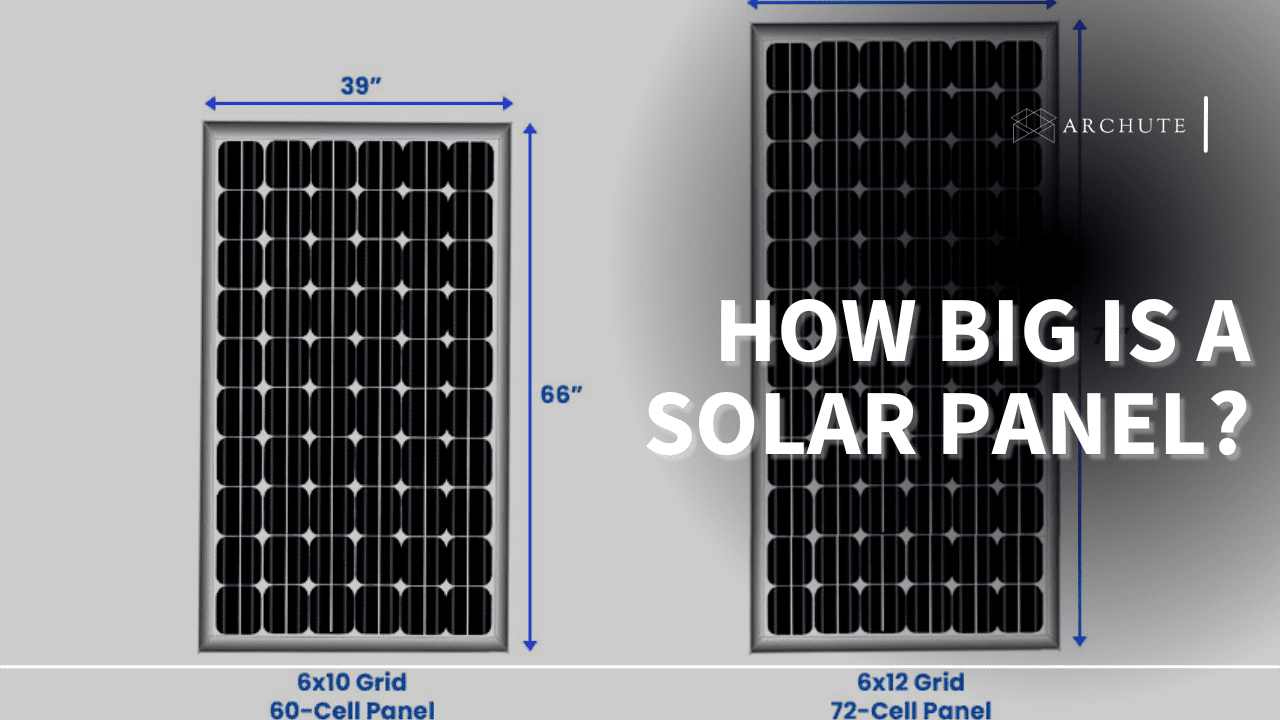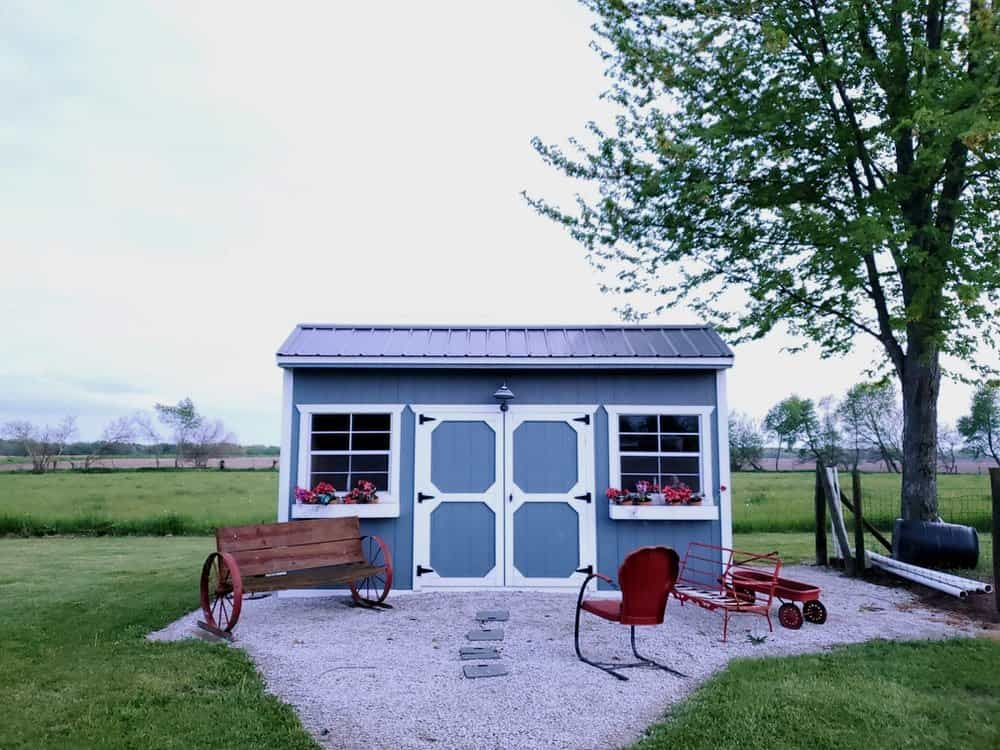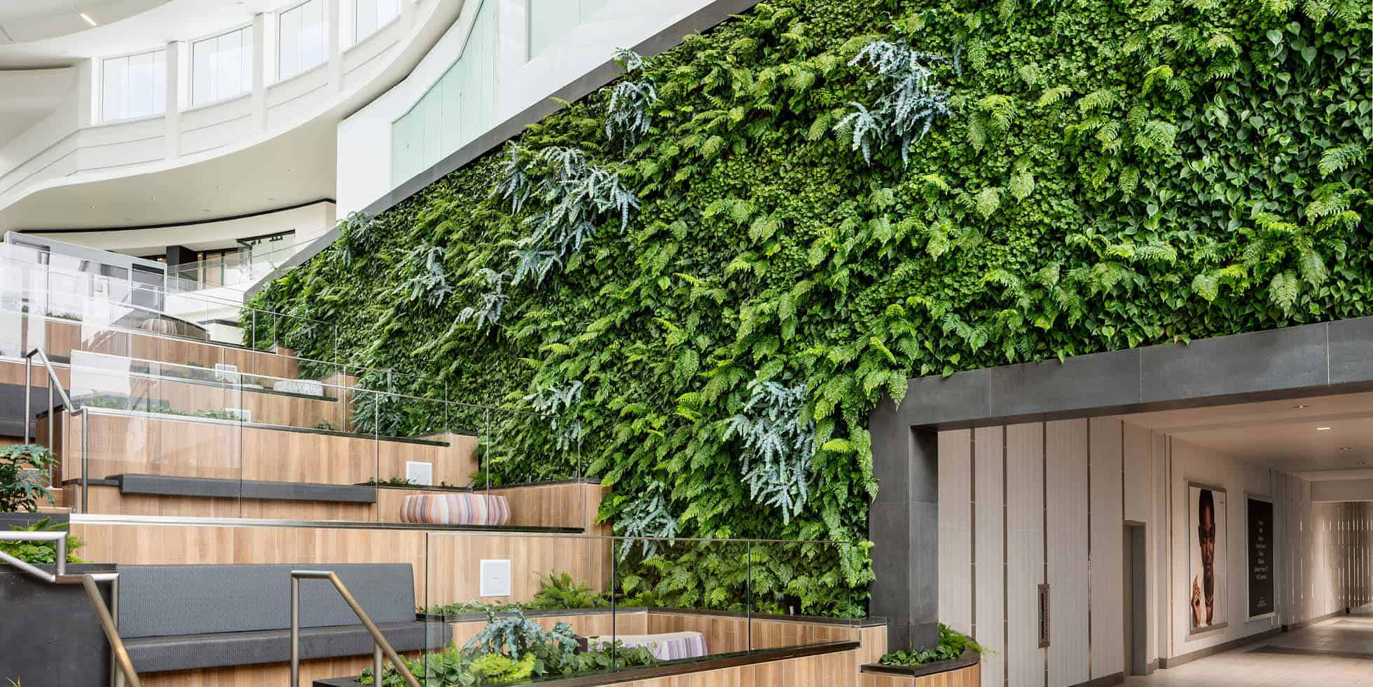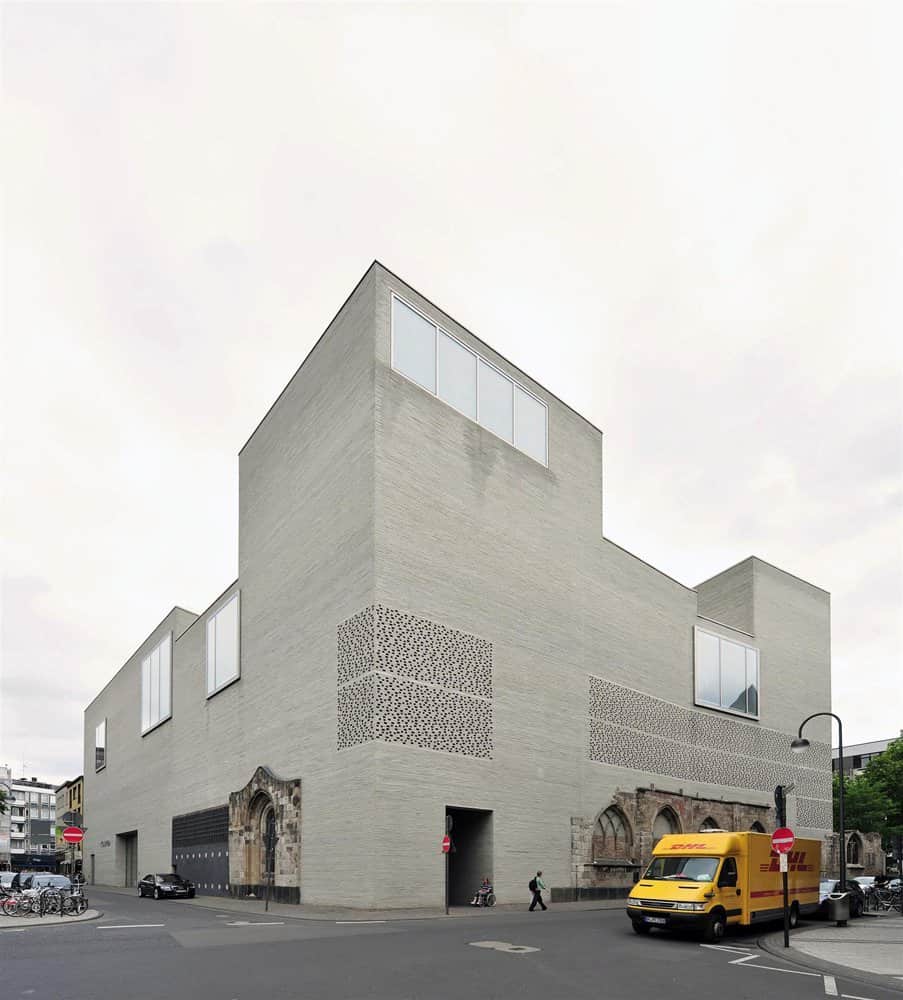ZHA have recently completed the new Morpheus hotel flagship as part of the city of dreams resort in Macau. The impressive structure is among the many projects left behind by the late Architect Dame Zaha Hadid to continue her legacy. Evolving from existing site conditions and using the foundation of an existing building, the Morpheus establishes a new architectural typology that is uniquely Macau’s reiterating Zaha Hadid’s genius.

A total of 770 guest rooms, suites and sky villas, topped by a roof top pool and spa take up the interior. Additional resort facilities/amenities include a casino, retail hub, 20 restaurants and two theatre a pioneer in hospitality design. Built atop the abandoned foundations of a rectangular condo, two towers rise to a height of 160m (524 feet).

The exoskeleton that wraps the giant twin tower is no alien invasion but its structural support. The self-supporting structure defies the need for columns or internal walls to provide a spacious and continuous interior spaces unit.
Asserting the potentials of engineering , the exoskeleton is an impressive 2500 steel-work connections and 1200 junctions all clad in aluminium. This self supporting exterior cladding lends the building a unique appearance and allows for flexible interior spaces uninterrupted by columns.

The exoskeleton wrapping around the building in a rich pattern of structural members at lower levels, progresses upwards to a less dense grid of lighter members at its summit. It is an engineering marvel that allows the the building stand out as a distinctive landmark in a city best known for the garish glitz of its modern casinos. The interiors are as interesting as the exterior with this curvaceous web visible from the inside. Its 42m (137 ft) atrium is filled with complex geometric shapes and plays with light and open space.

The fluid form of the hotel picks inspiration from China’s jade carving tradition and features 2 towers connected by walkways that leave voids in the façade. According to ZHA, the building is the world’s first free-form high-rise exoskeleton. This fluid form combines dramatic public spaces and generous guest rooms with innovative engineering and formal cohesion.
The two towers are connected to the surrounding urban context by floating bridges while the views of the context are drawn into the building visually by the central voids carved out of the structure. The city views are framed by windows created from the internal voids impressed into the rectangular block. The complexly woven web on the façade reflects fluidity of Chinese jade carving techniques.; fluid transformation from hard materials.

Energy efficiency and environmental design have not been left to chance either. The atrium reduces solar gain by design) and features high performance glazing. Air conditioning is limited only to essential areas such as bridges.

Macau, on the southern edge of China, is becoming the new Las Vegas of Asia with more than 32 million tourists a year and a new breed of mega, casino resorts that rival the real Nevada resorts. The Morpheus excites the senses and pushes one’s imagination with an enthralling exterior form and dramatic interior spaces.

The scheme’s dramatic curved exterior shape the internal public spaces creating corner suites with views of both the atrium and the city guaranteeing an equal room distribution on either side of the building. The glass elevators provide guests with views of the hotel as the travel vertically.
If you’re captivated by modern hotel design, don’t miss our in-depth analysis of another stunning architectural masterpiece in our article on ‘Clarion Hotel Energy By Snohetta Architects.’
Project Information
Architects: Zaha Hadid Architects
Location: Cotai, Macau
Design: Zaha Hadid and Patrik Schumacher
Client: Melco Resorts & Entertainment
Area: 147860 sqm
Project Year: 2018
Photographs: Ivan Dupont, Virgile Simon Bertrand

