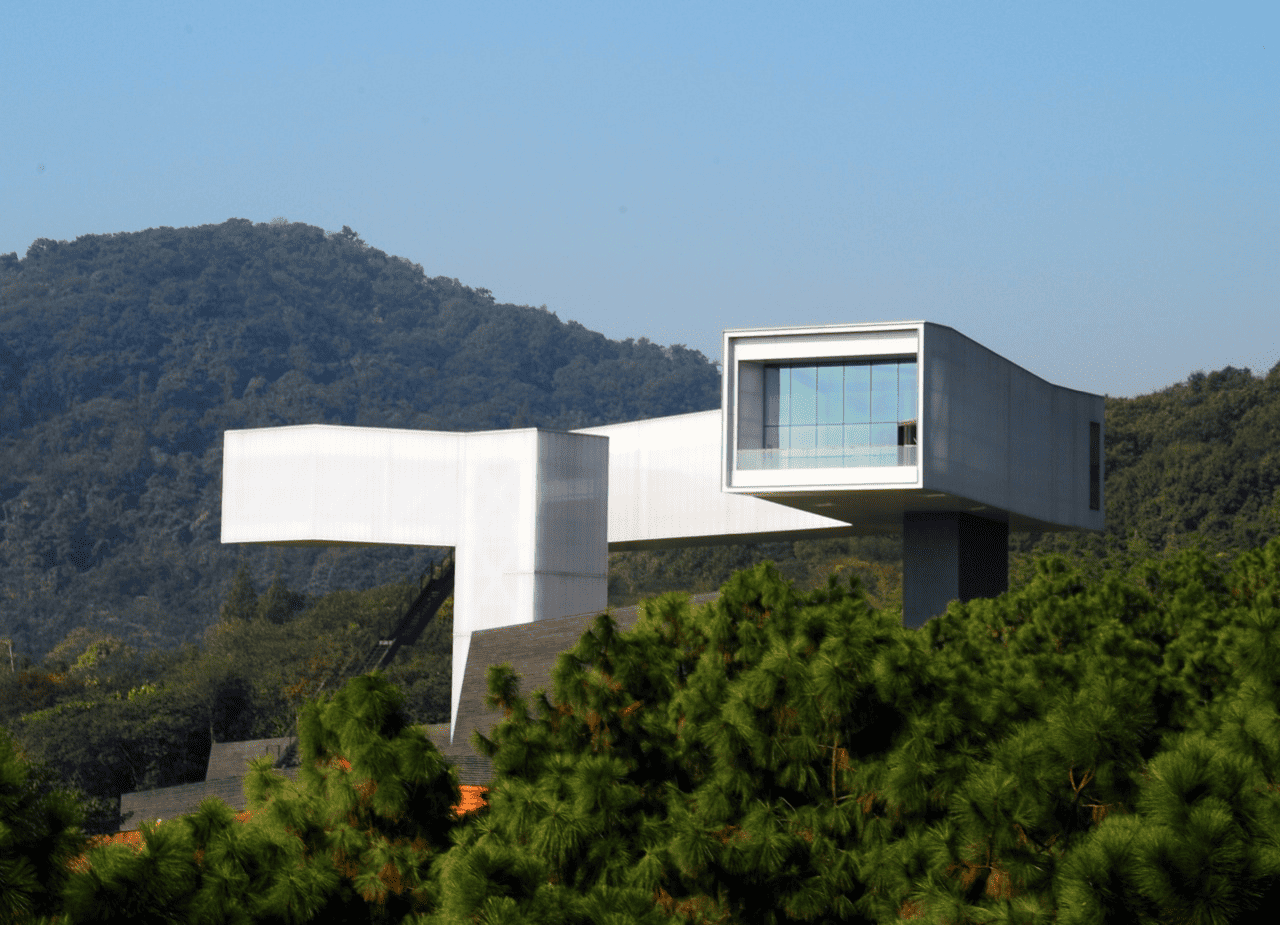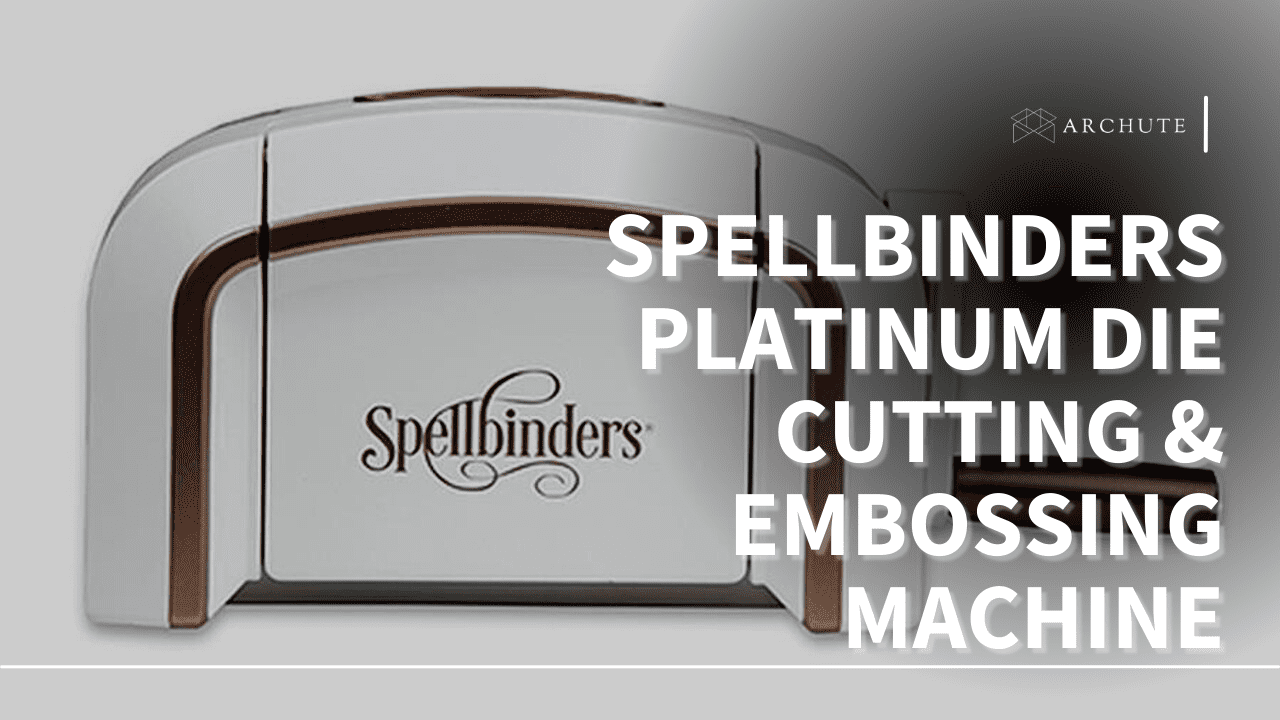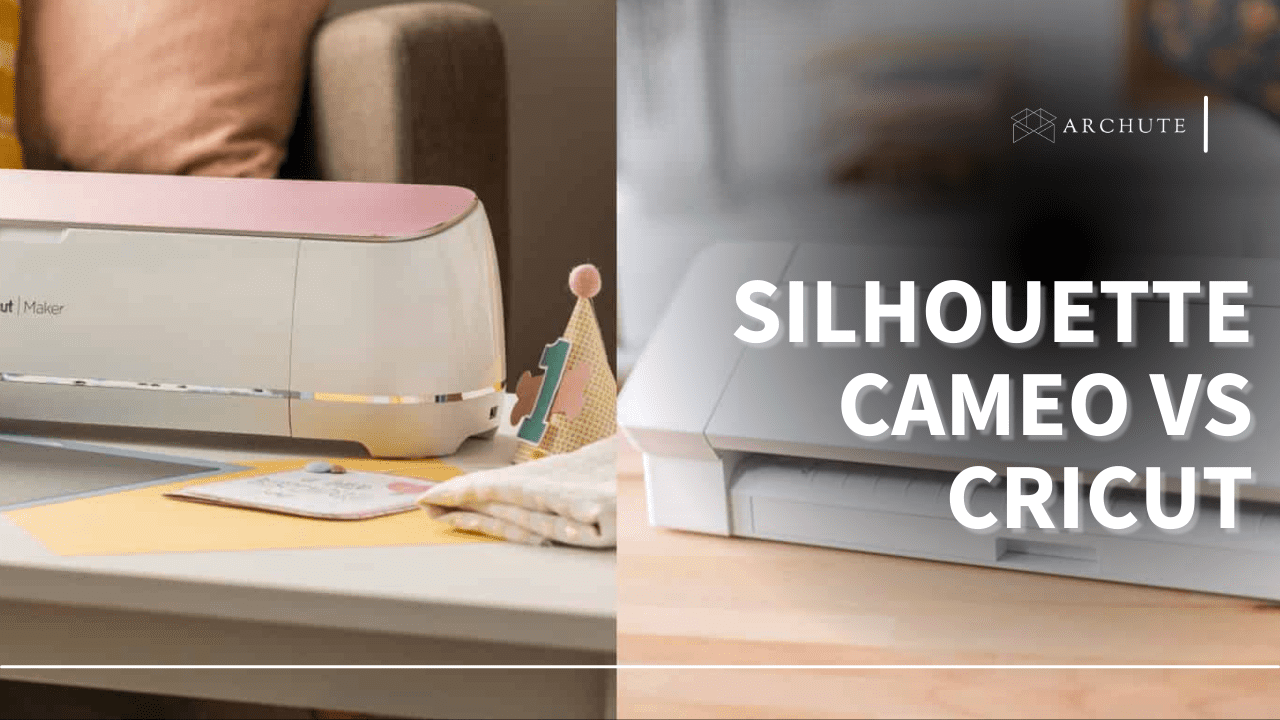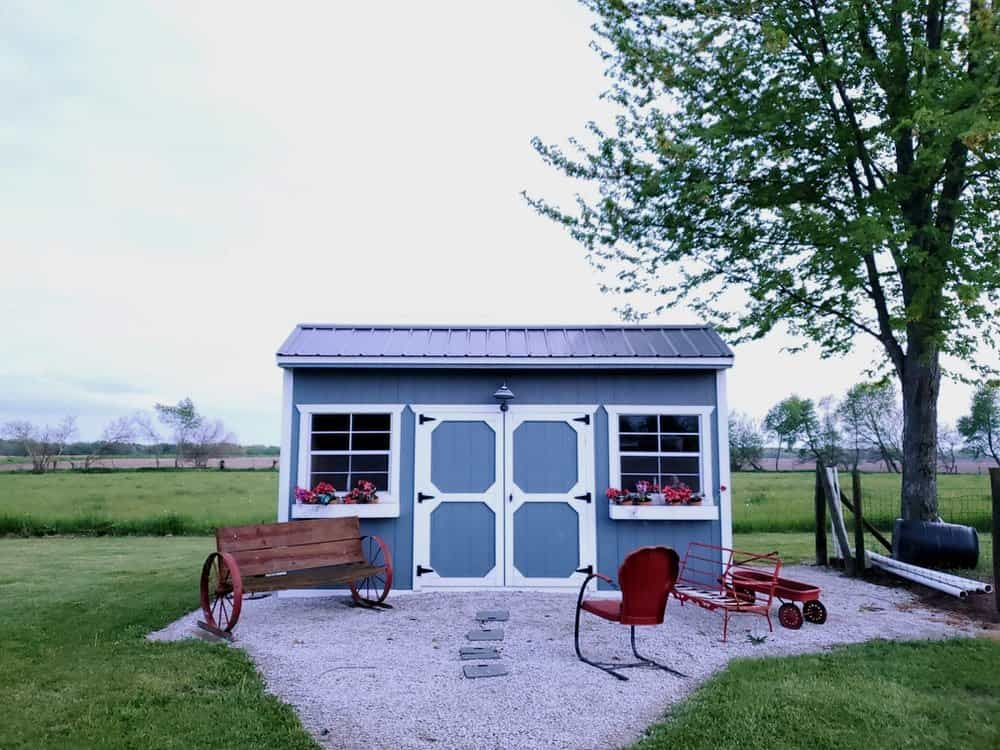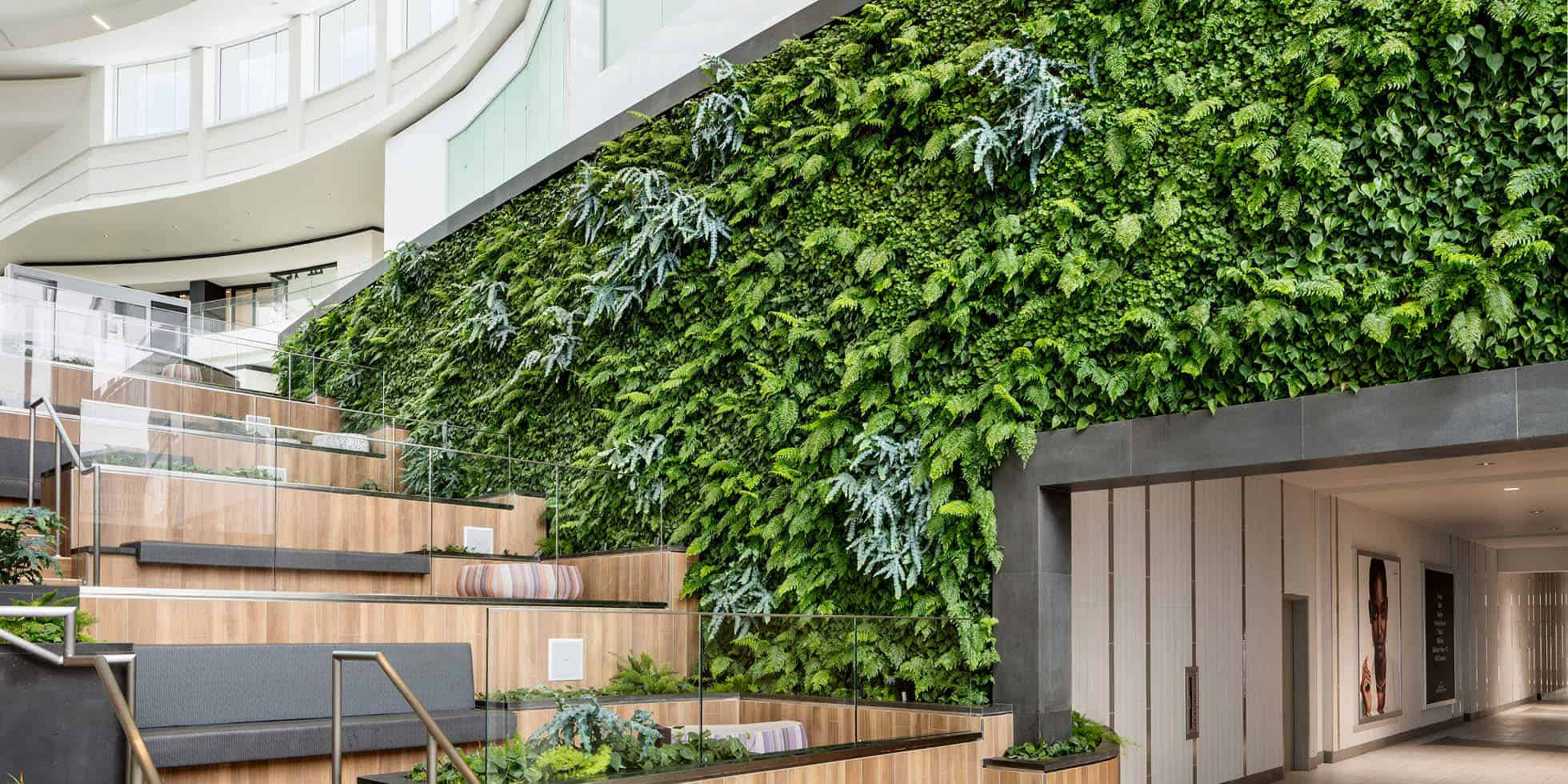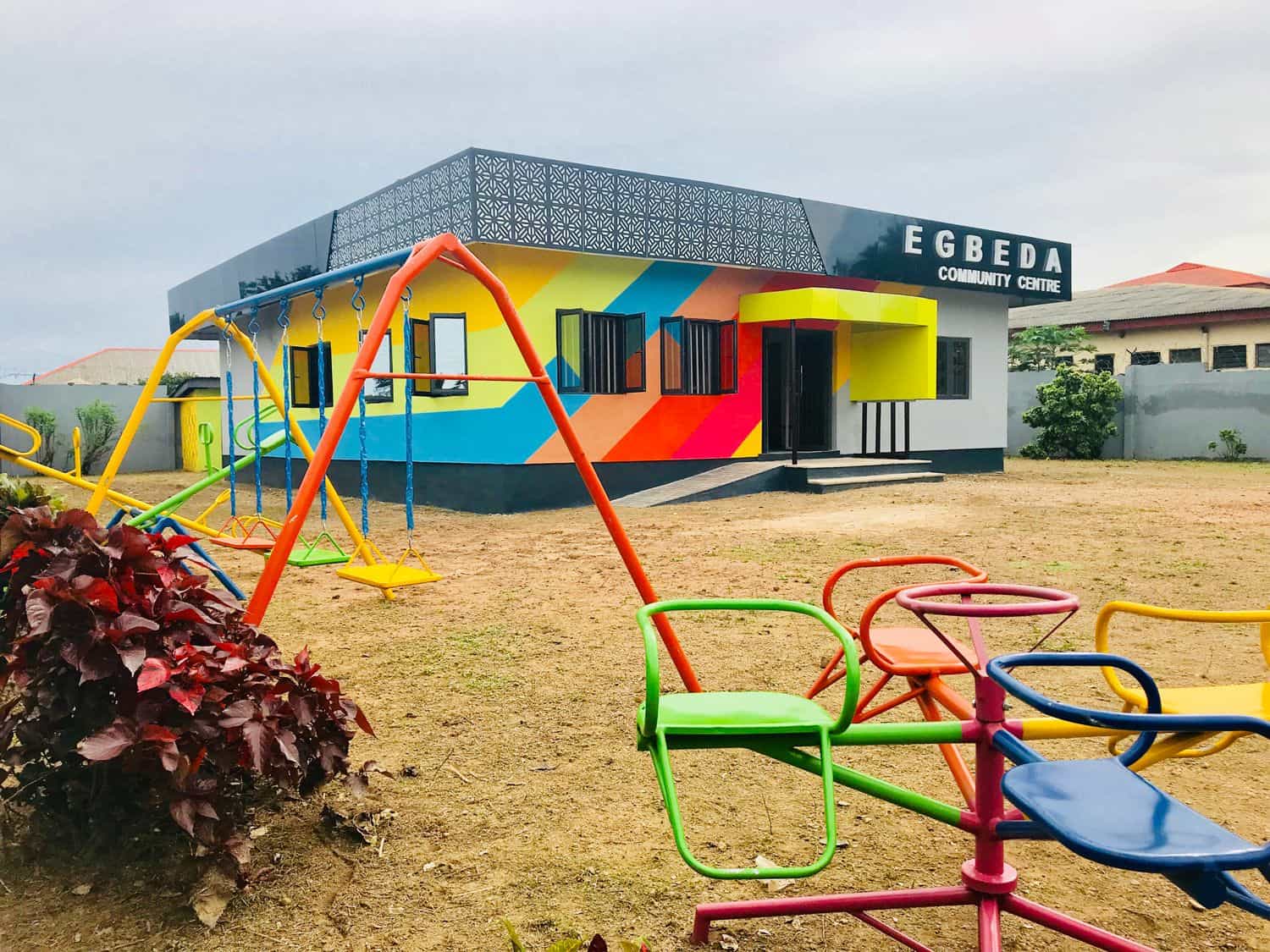Since the 13th Century, Western paintings had single vanishing points that would fixate the perspectives of works of art. Chinese artists on the other hand have long resisted the idea of having a single vanishing point on their art works. With the knowledge of the existence of perspectives, they created parallel perspectives from several vanishing points in their paintings. For ages, the aspect of the perspective has been an integral distinction between Western and Chinese paintings. Architect Steven Holl spent time understanding how Chinese people treated their landscapes to create environments with parallel views. The result of that engagement is the Nanjing Sifang Art Museum in Nanjing, China.
In an architecture complex that has a conference centre by Arata Isozaki, a hotel by Liu Jiakun, a leisure centre by the late Ettore Sottsass and a total of 20 houses, this museum was the first establishment to be put up in this vastly forested piece of land within the Laoshan National Forest Park. The Chinese International Practical Exhibition of Architecture (CIPEA) programme saw a lot of these buildings dominate the site with the museum as the centerpiece of the whole establishment.
The building was designed with two differentiating points of focus that saw the illuminated glass tunnel balanced above a two-storey black concrete base. A few columns hold the whole combination together in the middle as well as acting as structural support systems for the upper level.
Art galleries occupy all the three floors, with black and white finishes preferred for the museum interiors in order to provide a background that would facilitate easy displaying of the artwork and architecture.
On the two lower levels, exhibitions will be accommodated in different rooms while at the top, works of art will be displayed in a non-ending sequence that culminates with amazing views towards Nanjing’s skyline.
The exterior continues the same black and white colors. The site had a lot of bamboo trees growing there. The architects decided that they would make bamboo-formed concrete to be used for the walls of the lower two-storey composition. The concrete is responsible for the black color on the museum’s exterior, and if viewed up-close looks a little bit stained but it was the intention of the designer to leave the bamboo-formed concrete in its natural colors.
A courtyard paved in recycled Old Hutong bricks exists at the centre of the museum to act as a visual and functional space connecting every part together at ground level. This new home for the Nanjing 4Cube Museum of Contemporary Art will also feature geothermal cooling and a recycled storm water system.
Like a painting where the viewer is made to travel within it, the parallel perspectives on this field in Nanjing will go a long way in creating an interesting environment with a visual axis that turns it from a forested landscape to an urban atmosphere with modern architecture.
Project Information
Architect: Steven Holl Architects
Associate architects: Architectural Design Institute, Nanjing University
Structural consultant: Guy Nordenson and Associates
Lighting design: L’Observatoire International
Client: Nanjing Foshou Lake Architecture and Art Developments Ltd
Location: Nanjing, China
Completed: 2013
Building area: 2,787 sqm
Drawings: Steven Holl Architects
Photography: Xia Zhi

