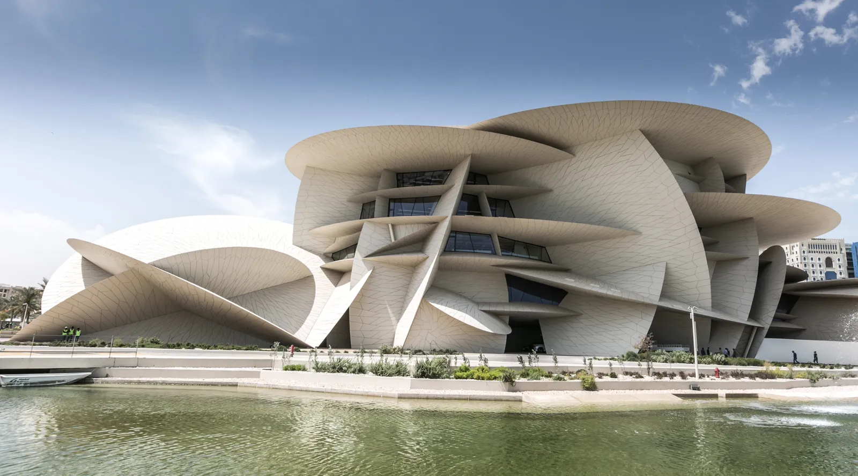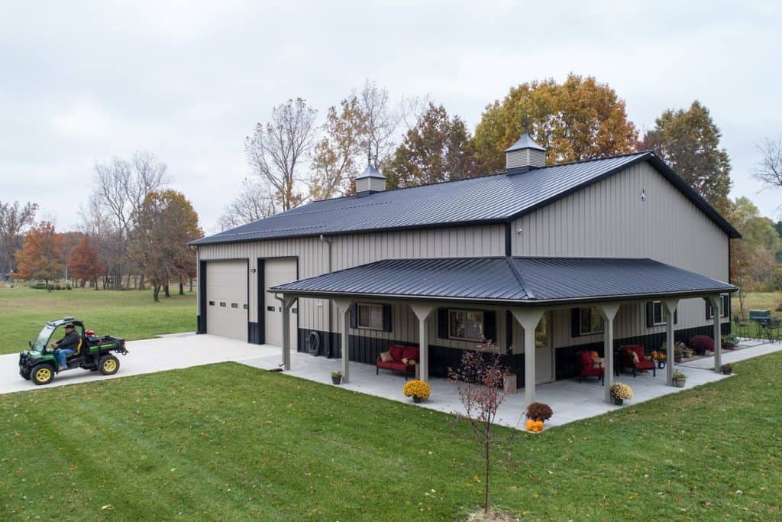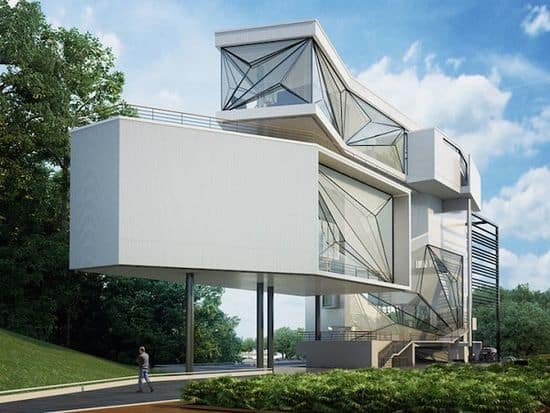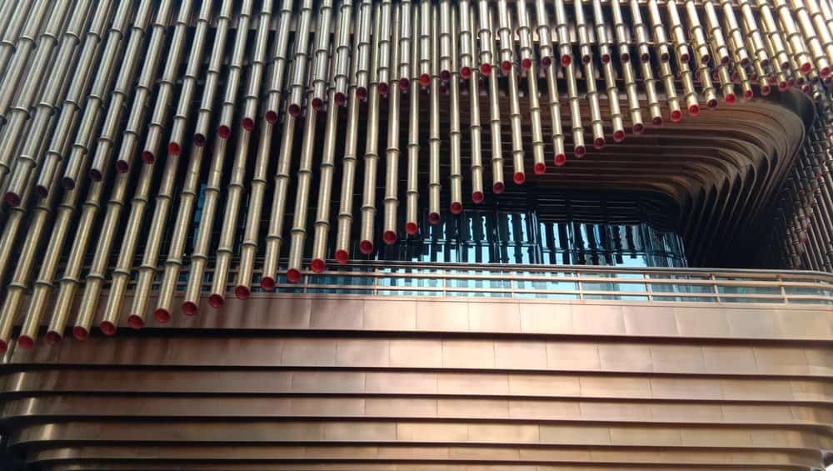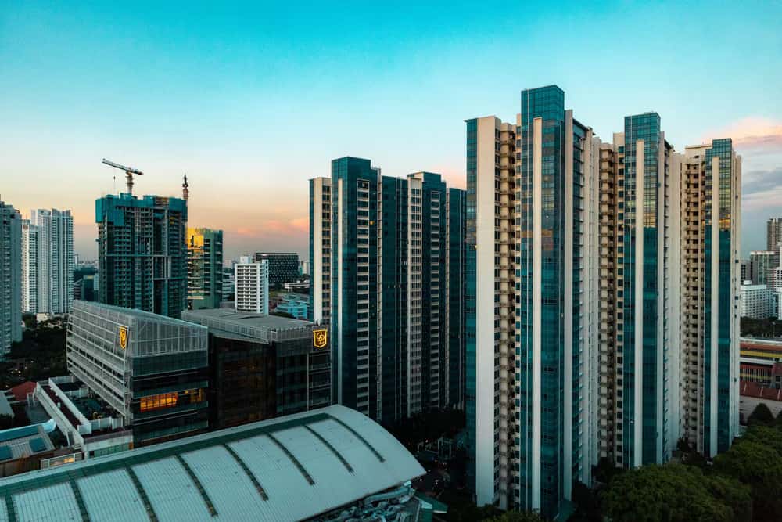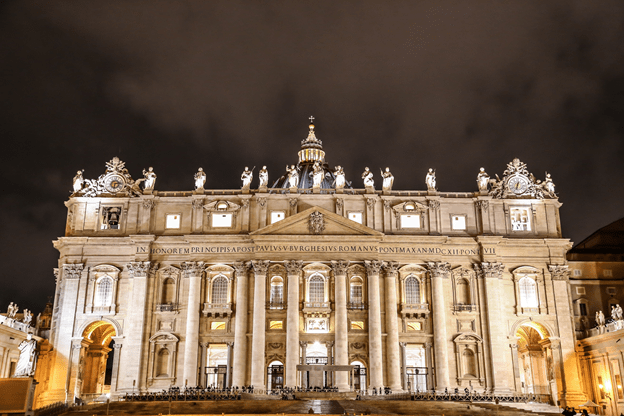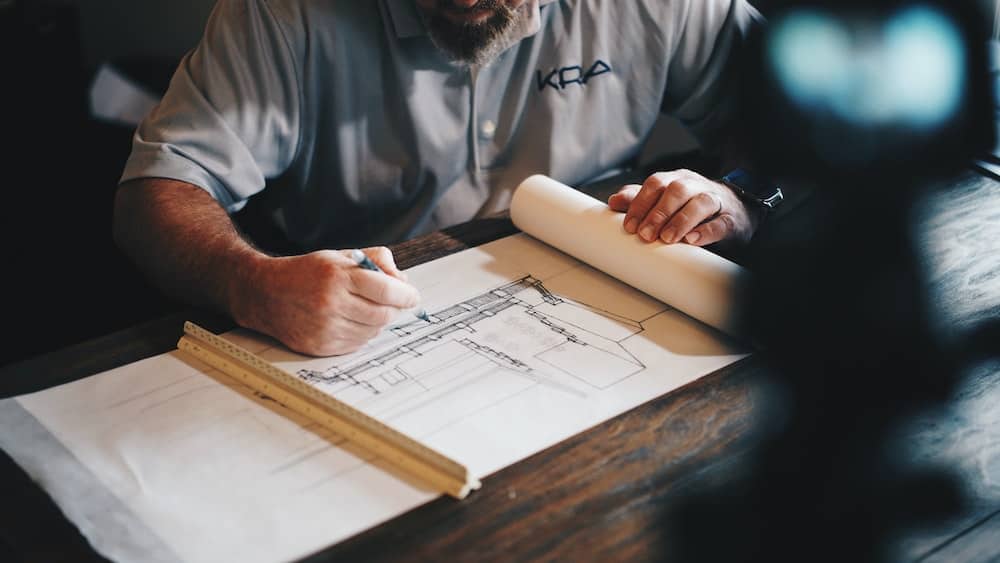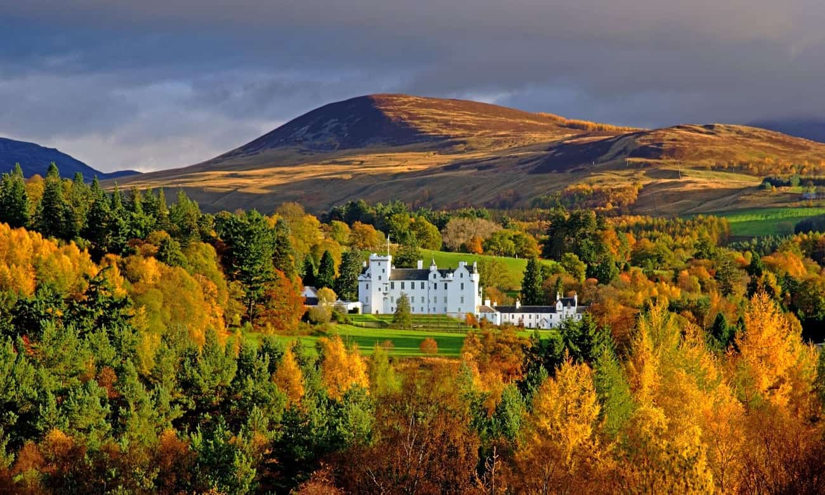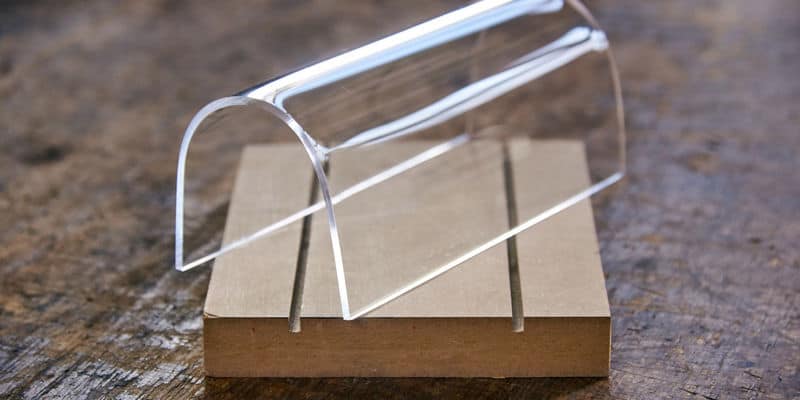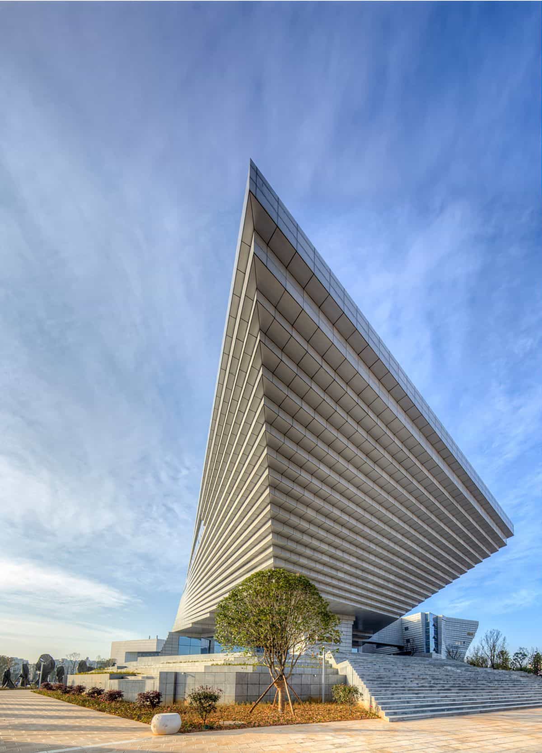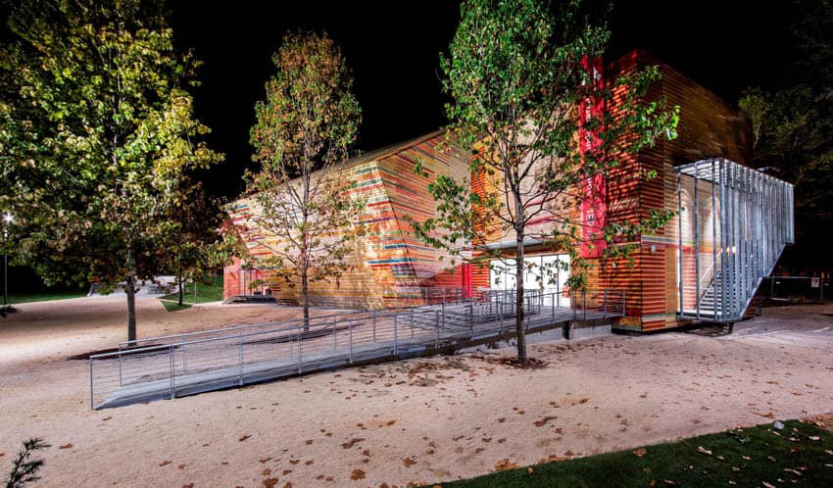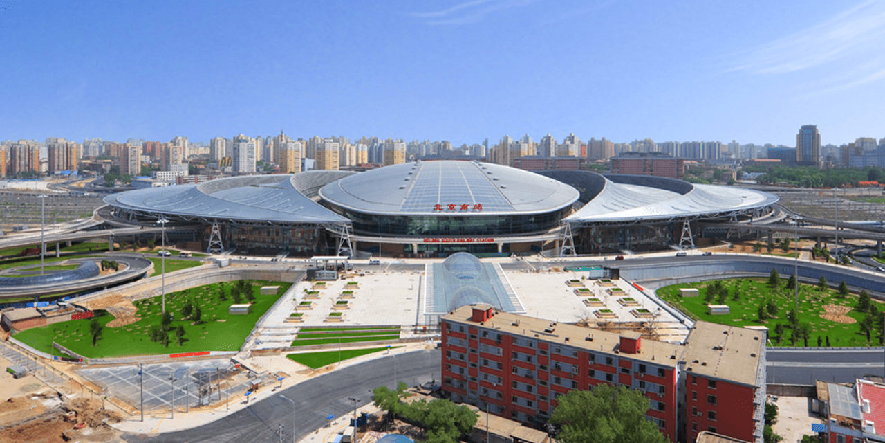The domain of monumental architecture continuously undergoes transformation. New designs often appear in astonishingly unanticipated forms, demonstrating significant developments in conceptual exploration. Positioned on Doha Corniche, the illustrious National Museum of Qatar majestically emerges from the earth. Its design, featuring interconnecting discs of different sizes arranged to create walls, roofs, floors and terraces, is captivating. This intriguing architectural design is the work of Pritzker Prize-winning architect Jean Nouvel.
The interlocking discs that give it a striking identity resemble the petals of the desert rose. This mineral formation of crystallized sand is found in the briny layer just beneath the desert’s surface. Its unusual approach strongly contrasts the surrounding design vocabulary yet is so familiar to the locals who know the desert rose. The visible dynamic play of these forms add to the drama in the design. The scale, angles and interlocking of the plates make the plot unpredictable, all coming to an ultimate climax: the creation of a landmark.
The design is quite simple when explained. The discs create the form. The voids between these discs are glazed to complete the building envelope. Simple.
The discs are made of steel trusses clad in glass-reinforced concrete. This structural system allows them to have unconventional curvatures and angles. Perimeter mullions are recessed into the ceiling, floor and walls, giving the glazing a clean frameless appearance when viewed from the outside. Deep disc-shaped sun-breaker elements act as sun-shading.
Like the exterior, the interior is also composed of interlocking disks. Floors are sand-colored polished concrete, while the vertical disk walls are clad in ‘stuc-pierre,’ a traditional gypsum- and lime-blended plaster formulated to imitate stone. The whole building encompasses 430,000 square feet of indoor space.
This Museum is on the cutting edge of innovation. It is designed internally and externally to excite audiences and amaze tourists. As a distinguishable landmark, it is the first monument visible to travelers arriving from the airport. For thematic displays, entire walls are designed to become cinematic screens. It also has individual cocoons designed to hold oral histories.
Beyond galleries, it provides a 220-seat auditorium, retail outlets, restaurants, cafés, a dedicated food forum, preserving culinary tradition and a research centre. It also has a park filled with indigenous plants such as pomegranate trees, date palms, herbs and the Sidra tree, the national tree of Qatar.
The Museum is built to protect Qatar's heritage as well as introduce it to its future, keeping with modern trends. Exhibitions will combine historic objects and contemporary influences which appeal to modern-day Qatari and visitors. Further back on its background, the Museum is built around Sheikh Abdullah bin Jassim Al-Thani’s original palace – his family home. This palace had served as a museum of heritage since 1975. The new design incorporates the original palace, respecting it as an icon of Qatar's heritage.
One intriguing aspect of this form design is that as much as the plates appear to be jutting in all directions, their curved demeanor makes the Museum soft and approachable, not as terrifying as it would be had they been sharp angles. Speaking of sharp angles, it is ironic how this form design resembles some twenty flying saucers that crashed at the same point but somehow did not break.
Discover the genius of Jean Nouvel once more through One Central Park, an awe-inspiring project that Lights Up The Dull Low-Rise Neighborhoods In Sydney.
Project Information
Architects: Jean Nouvel
Location: Doha’s Corniche, Qatar
Area: 430,000 square feet
Expected Completion: 2017
Photography: Eric Maria, Catnaps,
Roy Toh

