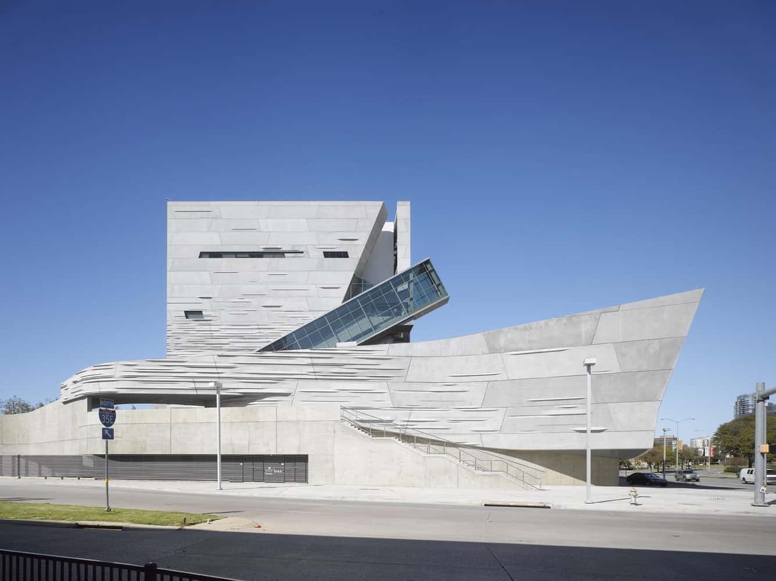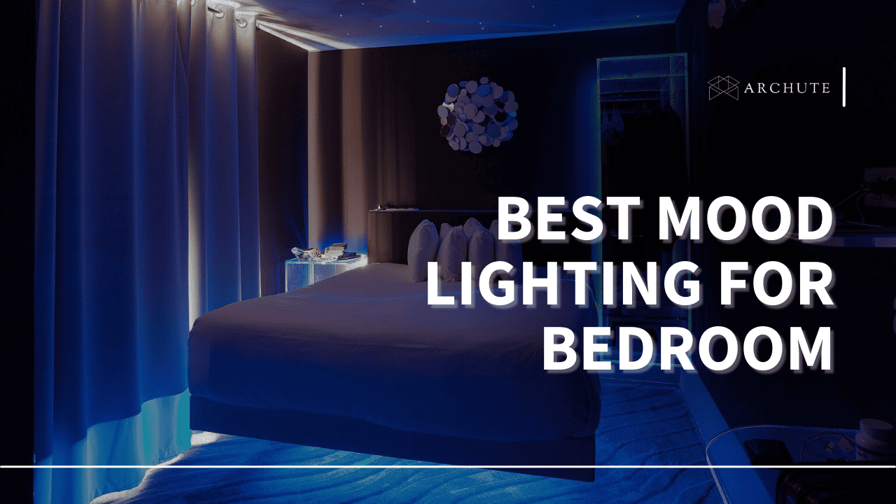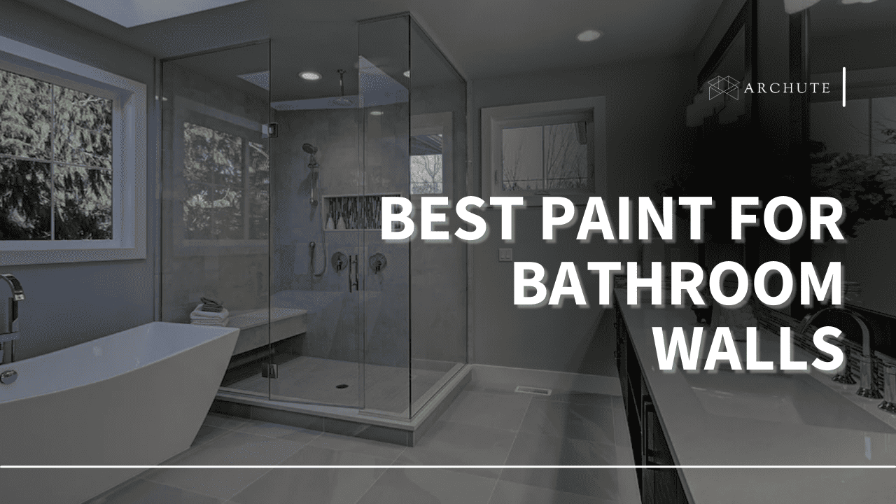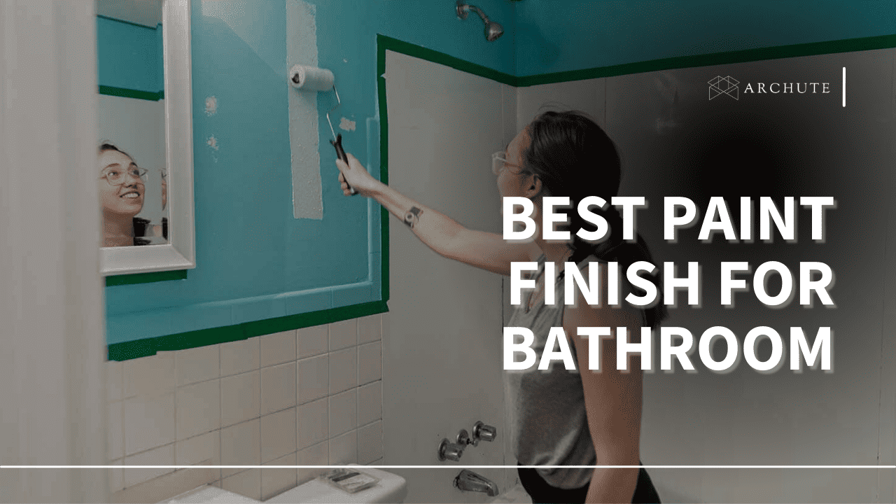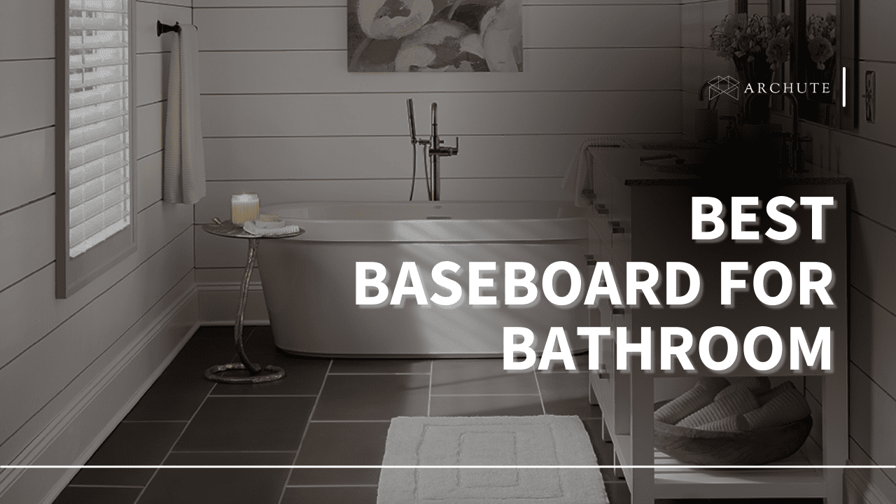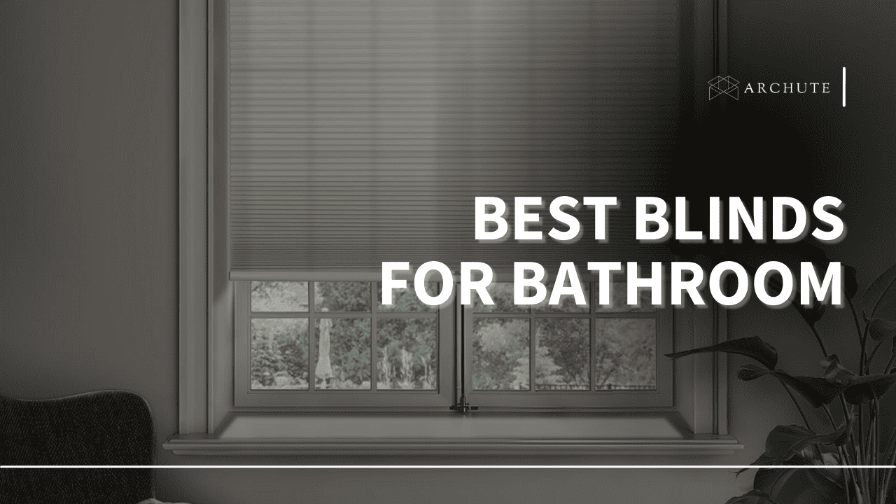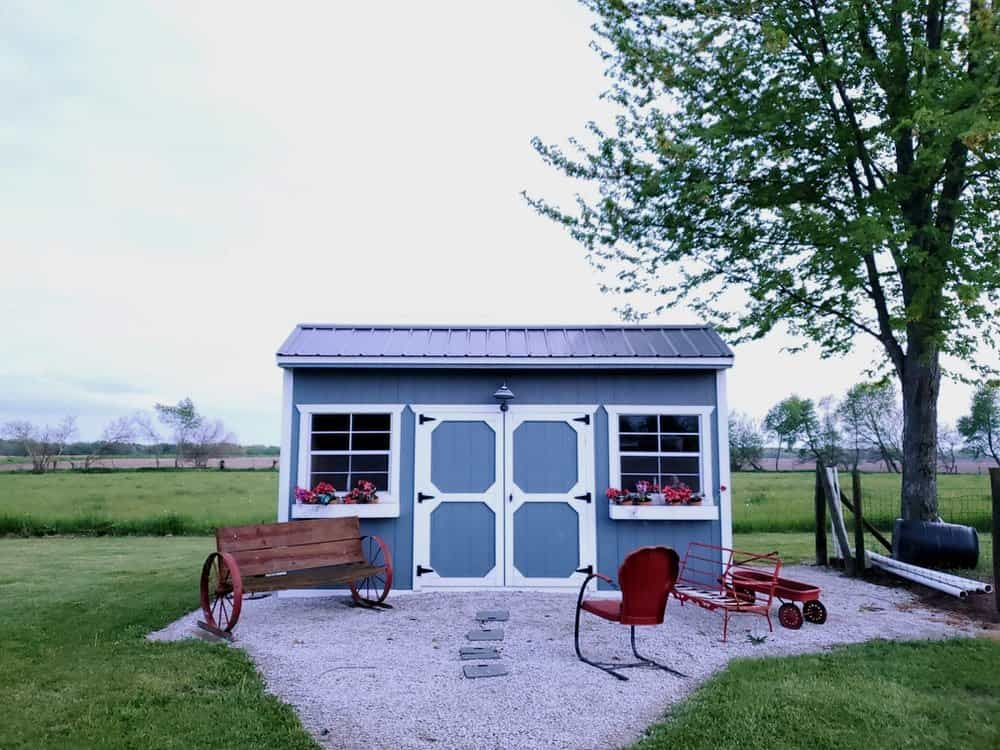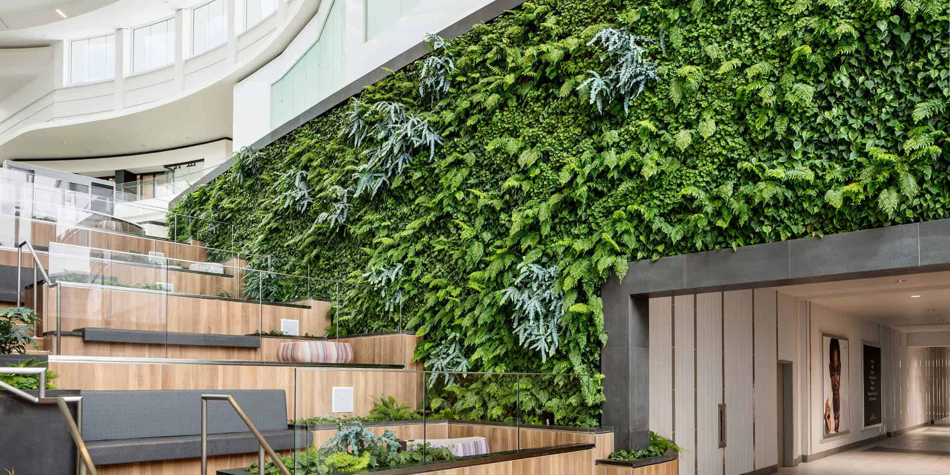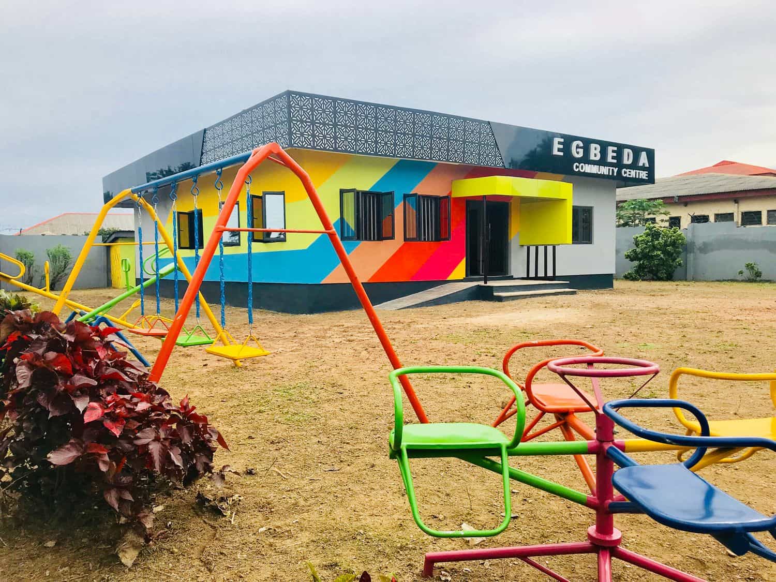Designed by 2005 Pritzker Architecture Prize Laureate Thom Mayne and his firm Morphosis Architects, Perot museum consists of a magnificent cube that sits on a landscaped plinth. Actually, it is a rock and glass collision formed from a peculiar concrete cube that rises out of a concrete garden. This plinth spans a whole acre, creating a self-sustaining living environment that combines geology and ecology in a ground-breaking fashion. The xeriscaped terrace gently slopes up to connect with the museum’s iconic stone roof. The overall building mass is conceived as a large cube floating over the site’s landscaped plinth. An acre of undulating roofscape composed of rock and native drought-resistant grasses reflects Dallas’s indigenous geology and demonstrates a living system that will evolve naturally over time.
What a foreign object in this modern city of Dallas! It may look like a futuristic approach to architecture but perhaps from another planet. Its interaction with the rest of its context is one of conflict. Nevertheless, it is a welcomed deviation from the city’s mirrored-glass skyline. It takes an otherwise peaceful corner site and brings in a chaotic show of architecture, nature and technology. This is more of a fight than a play with geometry. To its defense, Perot Museum’s awkward form helps it achieve its aim of creating awareness of science and its importance to everyday life. This does engage the city’s audience, invigorates young minds and inspires wonder and curiosity in both locals and visitors.
This kind of articulation is characteristic of war memorials, not necessarily a natural history and science museum. Nature is organic and synonymous with its surrounding, traits that this museum clearly lacks. In this particular museum, the architecture speaks one language and the exhibits speak another. The architecture almost becomes a distraction from the main vision in the galleries. It is possible that a different firm from Morphosis was involved in designing the exhibitions, since the intriguing discord is quite evident.
It has such a striking resemblance to the slashed design language of the Jewish Museum in Berlin by Studio Libeskind. This kind of deconstructionist architecture seems to be the unwritten rule when it comes to designing museums. Jagged lines that look overdone up-close plus a frenzy of forms created by pre-cast concrete panels seem to be the new agenda. It is easy to lose control with this kind of design approach. A lot of design questions are raised concerning each slit, slice and corner of Perot museum’s structure. In the end, the architect may be trying to live up to the expected ‘starchitect’ status such that his sense of control over his own creativity is diminished. With a $185 Million budget, the museum was built without incurring any debt or public funding. This provided a perfect playground for the architect’s imagination and prowess. No wonder the ecstatic approach to form design and expression! It is clear that the structure itself is designed to be an impressive exhibit on its own, befitting of a trophy building. Not to say that the museum is a mere decoration but to acknowledge that it is placed on a literal pedestal, an acre-wide plinth, basically for show.
About the exhibition program, that’s the mystery that one has to actually go there to experience. As a public facility, reviews from its visitors are full of great compliments. The building is full of exhibits, displays, kiosks, games, videos and interactive 3D computerized animations that impress guests with life-like simulations. It offers irreplicable experience in the Rees-Jones Foundation Dynamic Earth Hall, Lyda Hill Gems and Minerals Hall, Hoglund Foundation Theater and the Mood Family Children’s museum, just to mention a few.
As a parting shot, the glass cuboid that juts out into the sky creates a formal gesture is nothing short of phenomenal icon-ism. The eastern facing corner of the building is slit to open it up towards downtown Dallas. This not only acknowledges the city’s presence but also reveals the activity within. This building definitely activates the city of Dallas. Not that Dallas needed uplifting, but this Perot museum is definitely the electric spark that shocked Field Street back to life.
Project Information:
Architects: Morphosis Architects
Location: 2201 N. Field Street, Dallas, Texas, United States
Project Year: 2012
Photographs: Roland Halbe, Iwan Baan, Morphosis Architects

