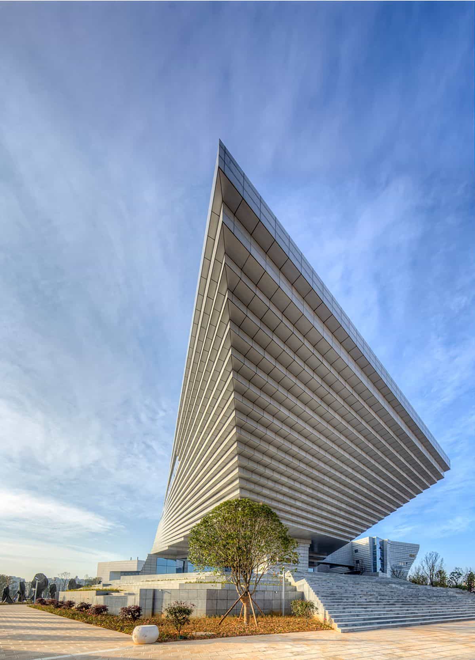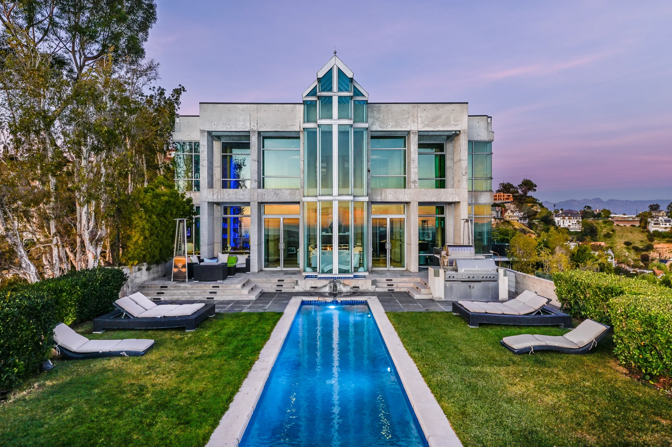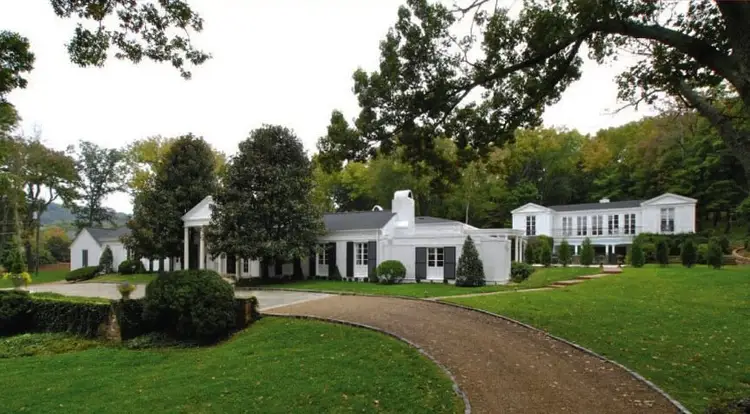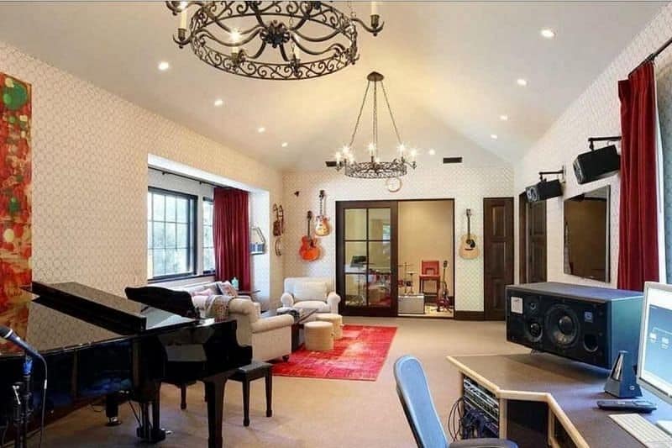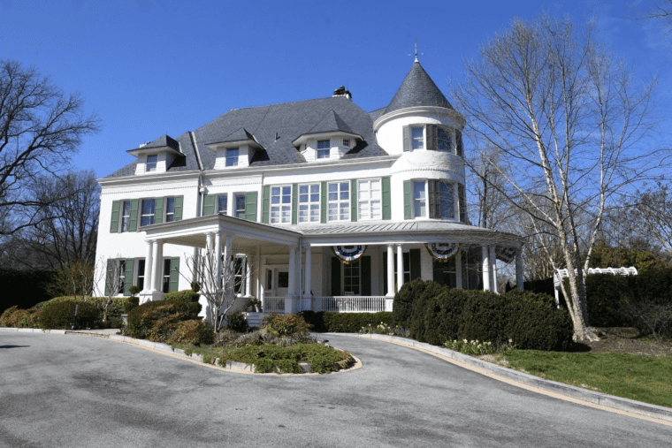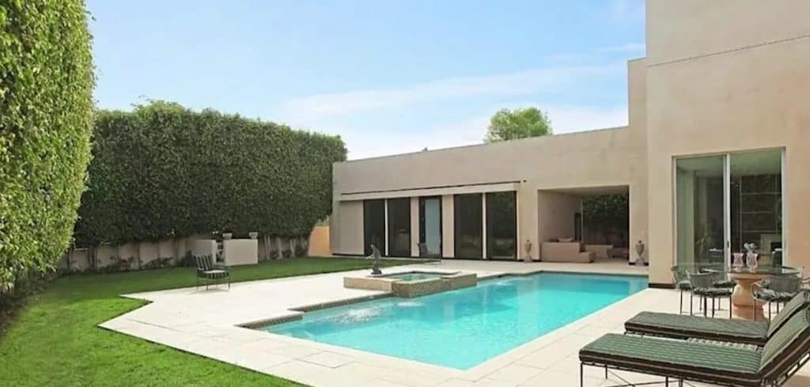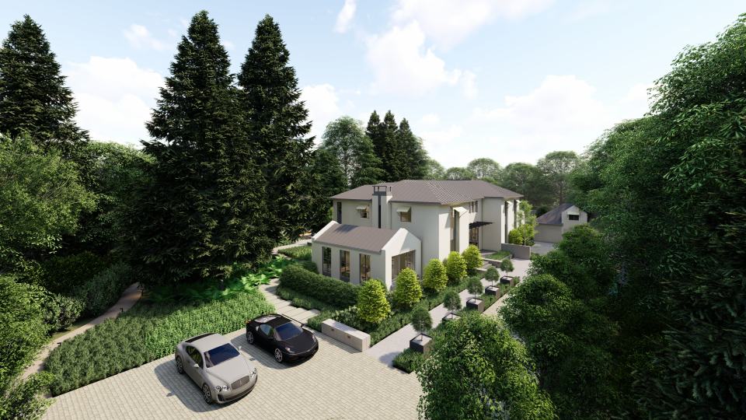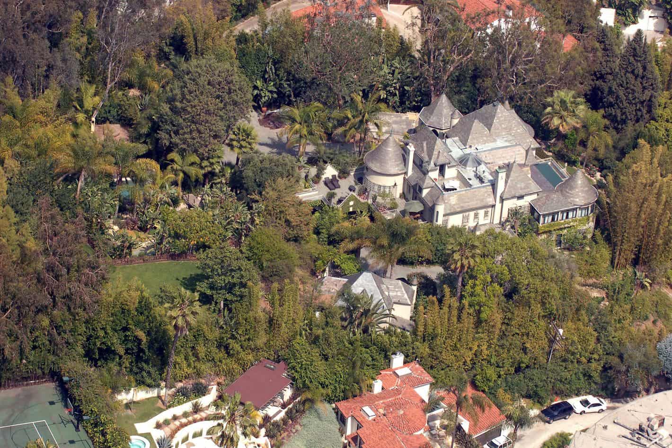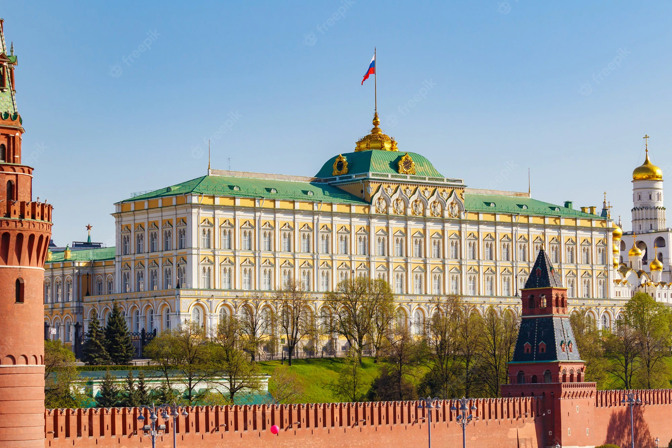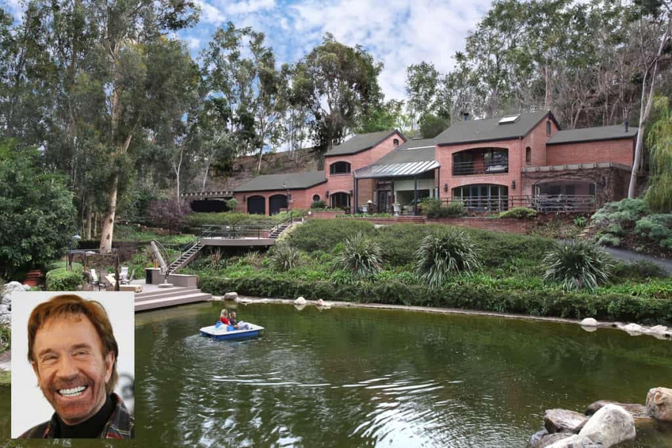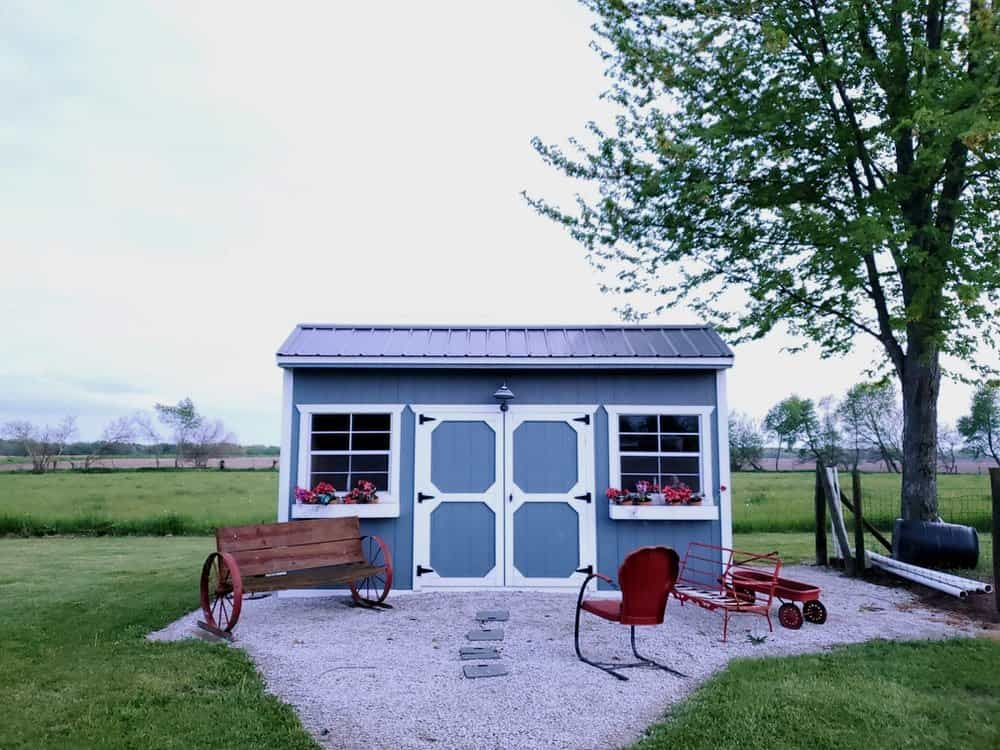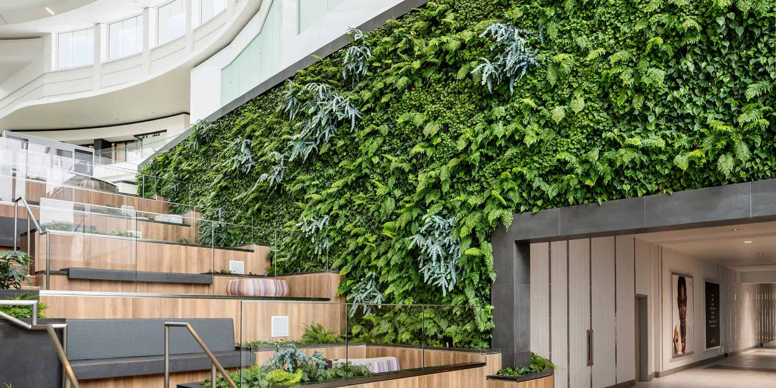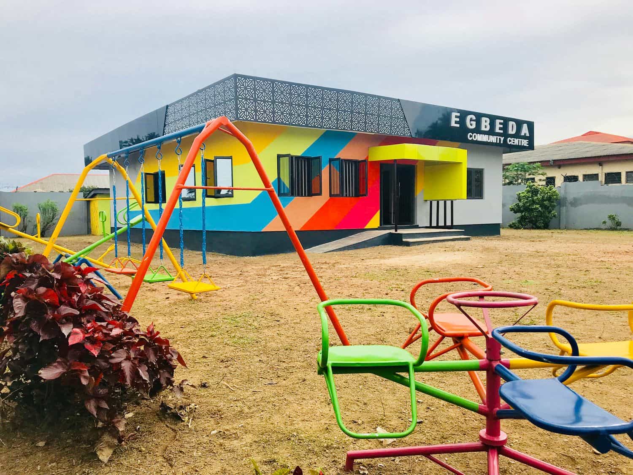The Qujing Culture Centre in Qujing City, China, is more than a building – it's a residence for two of China's most incredible ancient artefacts, often referred to as 'miracles'. These artefacts, the Longyan Tablet and a fish fossil dating back over 400 million years, needed a worthy location, and a man-made lake provided the ideal spot. The demand for this unique architectural structure was sky-high, understandable by considering its tenants. The Longyan Tablet represents the first known instance of a significant calligraphic style that is believed to have sparked the creation of calligraphy. Meanwhile, the fish fossil achieves a herculean feat of rewriting our understanding of human history and geological landscape. So given the significance of these artefacts, it's no surprise that a special home, commissioned by the Qujing Culture and Sport Center Building Commission, was needed.
Two architecture firms collaborated on this project with Atelier Alter taking charge of the original drawings and working henceforth with Hordor Architecture & Engineering Design Group to achieve the structure as it is. The uniqueness of the artefacts inspire the project pushing the architects’ limits of creativity to notches higher. The result is a building boasting a humongous roof that cantilevers off the main structure to cover the raised plaza which also doubles up as the ingress.
As you approach the entrance, the Qujing Culture Centre is domineering – the architects say they made it so to depict the museum’s subject matter. A flight of large stairs take you up onto a raised concrete plaza in front of the entrance. Views of the water beyond welcome you to the next journey: another flight of stairs into a raised concrete platform at the entrance. Once you enter the building, you can begin to explore the exhibitions. When standing on the platform you cannot help but be aware of just how much concrete roof is floating like an inverted staircase above you.
The architects designed the roof to intentionally ignore the existence of gravity. It’s a huge mass that makes an architect wonder: how the hell is it supported? Technological inventions in the world of construction however, have enabled huge cantilevers to happen, take for example the CCTV headquarters by OMA which features a 75-metre cantilever.
The analogies of the site like the terraced field, the fossil grain or the calligraphic strokes would have made a good story, but the architects decided against that as a concept and went for formal expression. Selecting concrete as the main material had more to do with this expression than uniformity of the whole project. The message was a dialogue between the concrete and the abstract, the familiar and the unfamiliar.
Project Information
Architects:
Hordor Design Group, Atelier Alter
Location:
Qujing, China
Client: Qujing Culture and Sport Center Building Commission
Architect-in-Charge: Yan Huang
Design Architect: Yingfan Zhang, Xiaojun Bu
Area: 18800 sq.m
Completed: 2015
Photography: Atelier Alter

