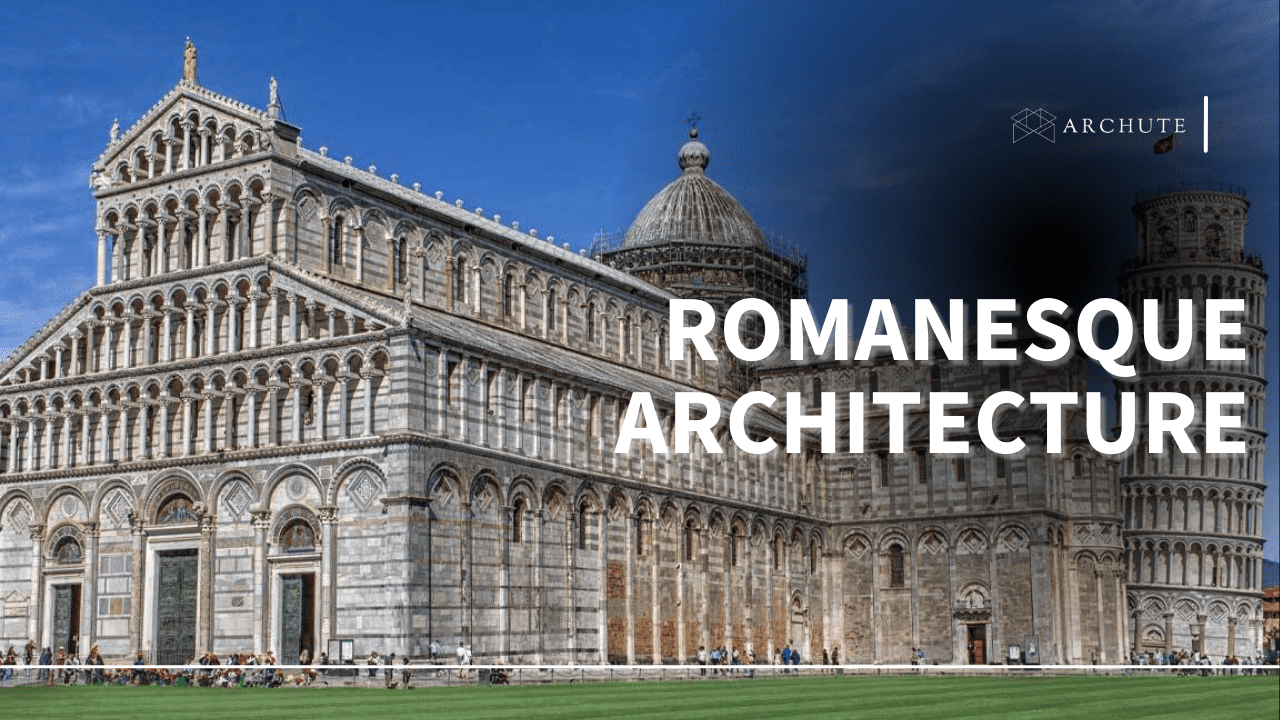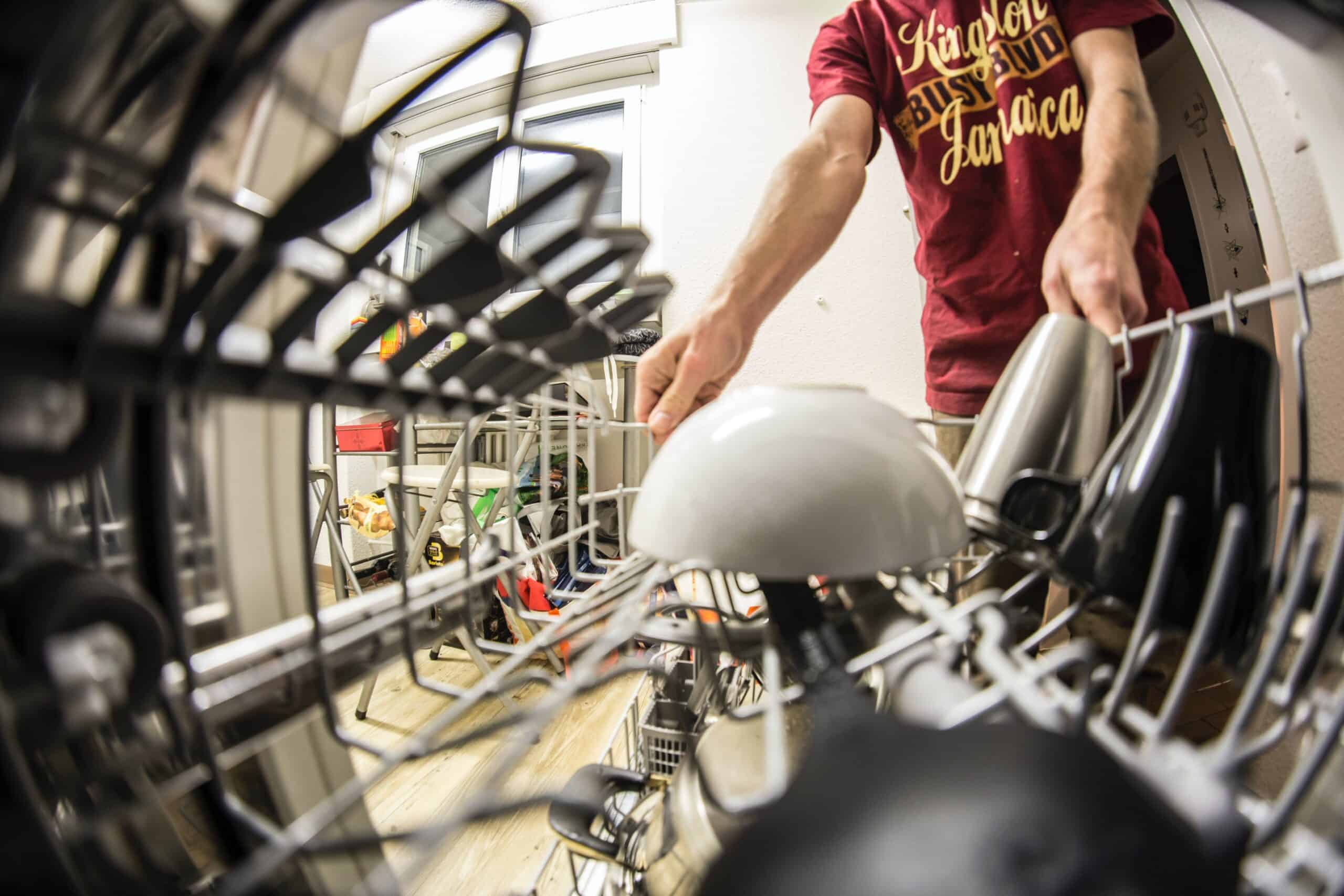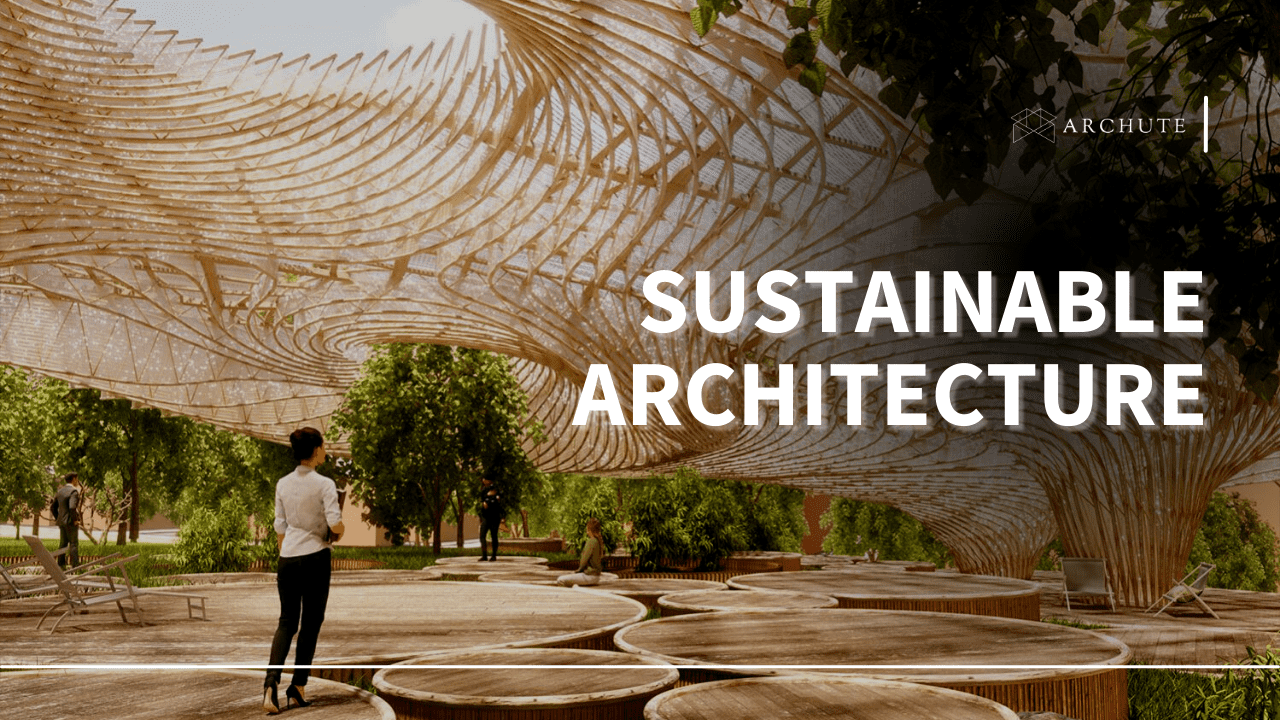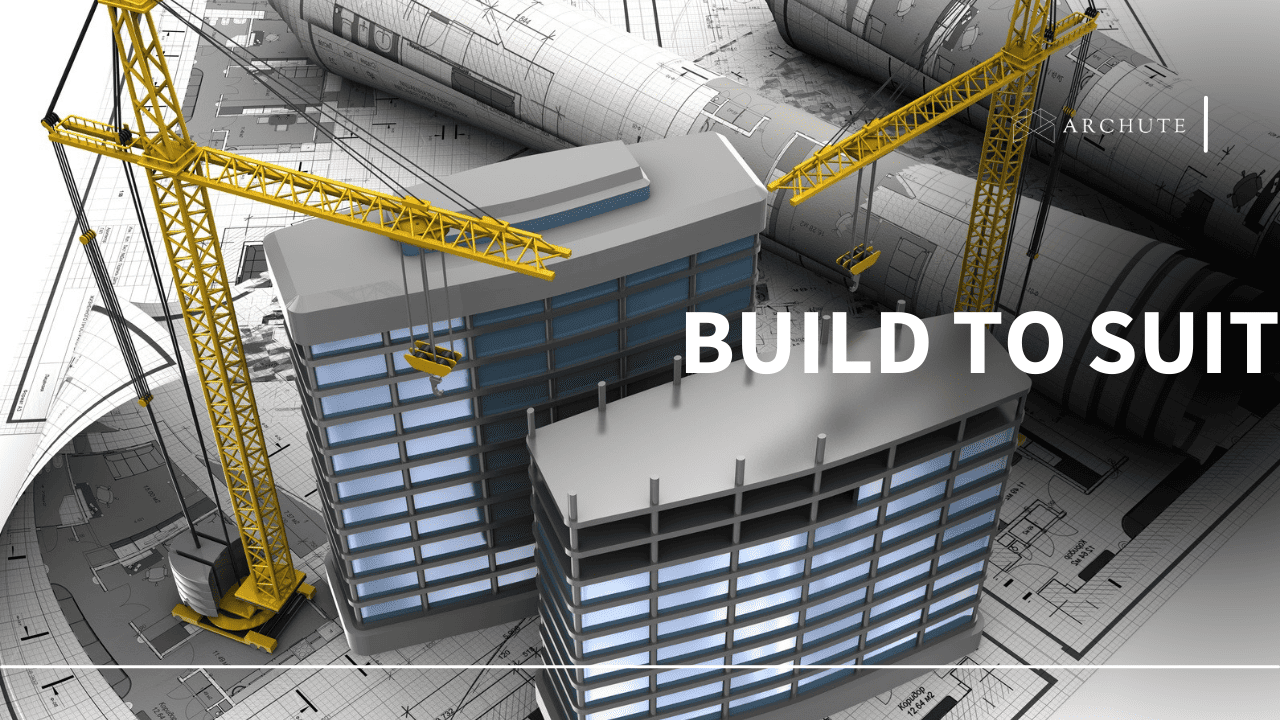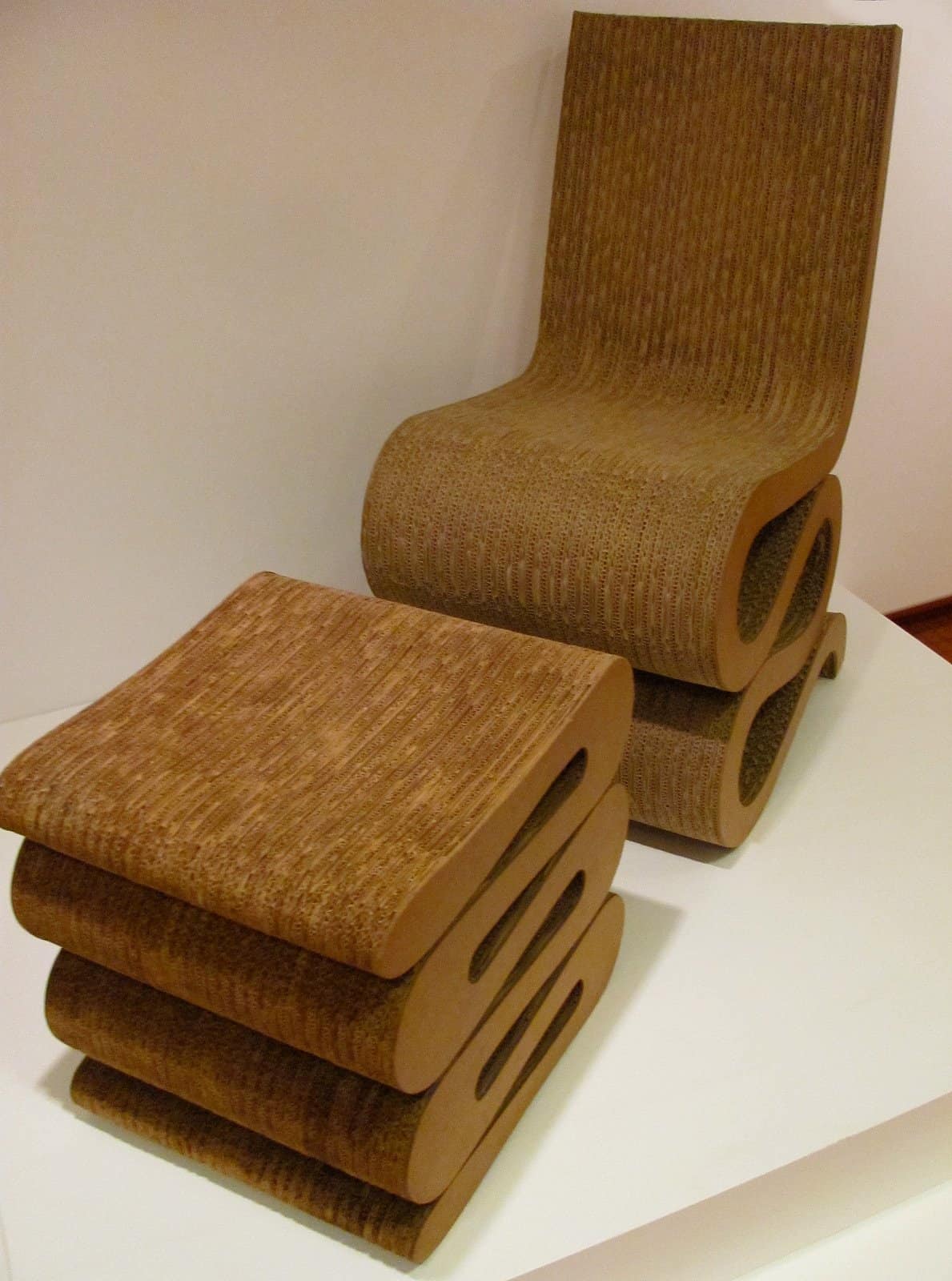Even though Romanesque architecture is now more of a historical subject today, it once held power and affluence. The origins of Romanesque architecture are rooted in Roman civilization. You may have witnessed Romanesque style in churches that were built a long time ago. Let's dive deeper into the characteristics of this beautiful architectural style and how it looks.
Origins of Romanesque Architecture
This architectural style is a mixture of Ottonian, Byzantine, Carolingian, local Germanic traditions, and Roman architecture that have shaped the modern era. Romanesque architecture is an expansion of the expansion of Monasticism in the 10th-11th century. The popularity of this style dwindled when the Gothic architecture style came into existence.
The period of the great architectural orders of Europe started with Romanesque architecture. It received popularity in Western Europe with the revival of its impressive features. Of course, this period saw great and large-scale architecture coupled with a fortress-like appearance and an interest in expressive human forms.
During the Romanesque period, it was intensely practiced in Central and Southern France and later spread to other areas.
Features of Romanesque Architecture
Romanesque architecture stands out with the following glorifying characteristics:
1) Round, Vaulting Arches
Featuring long hallways with round arches to support the cylindrical style, the high vaulting arches are a sight to behold. A common sight with this feature is multiple round barrel vaults and arches placed next to each other to create balance since the arches would be highly unstable.
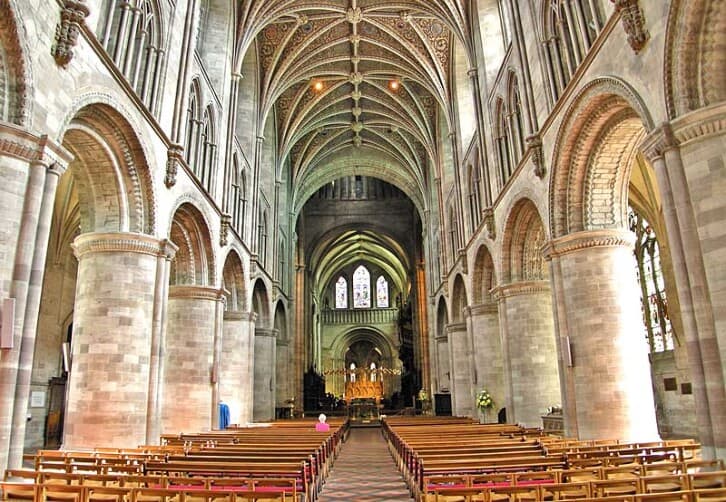
Image source: durhamworldheritagesite.com
Since barrel vaults are used throughout the Romanesque period, they are also placed in square rooms. In a square room, they are known as groin vaults. Romanesque buildings brought back the vault and dressed stone that's seen in several important Romanesque churches and buildings.
As you can see, the repeating shapes and proportions make way for antique Roman columns. A telling fact about the massive piers is that they are not made of pure stone. The original style Romanesque employed rubble walls. The style was large Romanesque towers at the bottom with pointed arches at the top.
2) Thick Walls
The thick walls of Romanesque-style architecture are purely a technical issue. Since there was no way to support thick upper walls, the only way to solve the issue was to add thick beams and columns. The walls are made of double shells filled with rubble. However, throughout the Romanesque period, the rubble material differed throughout Western Europe.
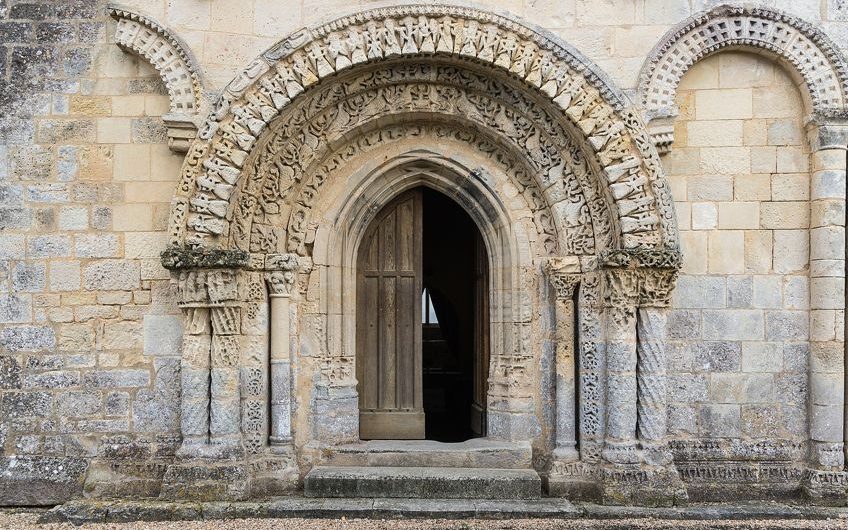
Image source: artincontext.com
Due to thick walls, the builders could not cut too much into the wall for the risk of ruining the entire wall. This is why buildings with massive Romanesque proportions have small windows (that were also energy efficient) at the top of the structure, as noticed in most Romanesque cathedrals. The symmetry of the walls and small windows are reminiscent of Romanesque art at its finest.
However, with thick walls and small windows, Romanesque architecture did not let in much light leading to gloomy and stuffy rooms. Until the introduction of Gothic-style architecture, most Romanesque churches and buildings were dimly lit. Romanesque and Gothic architecture styles introduced large stained glass windows and thinner walls.
3) Cathedral Floor Plans
Cathedral churches generally follow a floor plan that depicts a cross. This is one of the structural elements influenced by the Holy Roman emperor Constantine. This floor plan ensures that the altar lies to the East, facing Jerusalem. Romanesque churches and cathedral buildings usually have a central aisle (nave arcade) and two side aisles.
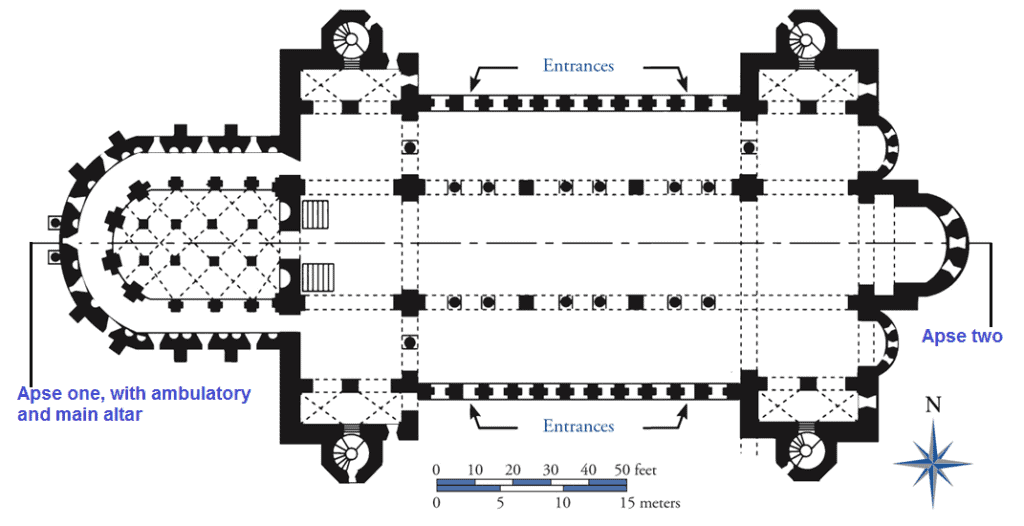
Image source: pinterest.com
In most self-respecting abbey and cathedral churches worth their name, there were two side chapels behind the altar that were used to house saintly relics. In this period, relics were compulsory, and so were the Romanesque cloisters that connected all the different buildings in the church or cathedral.
4) Sculpture
A great variety of art and sculpture themes are a common sight throughout this period. Relief sculpture was used to illustrate church doctrine and Biblical scenes. Sculpture art was mostly depicted on the doors and capital columns of the Cathedral. Using natural materials, carvers made detailed forms of expressive art. This was more in line with the Romanesque concern with spiritual and divine values.
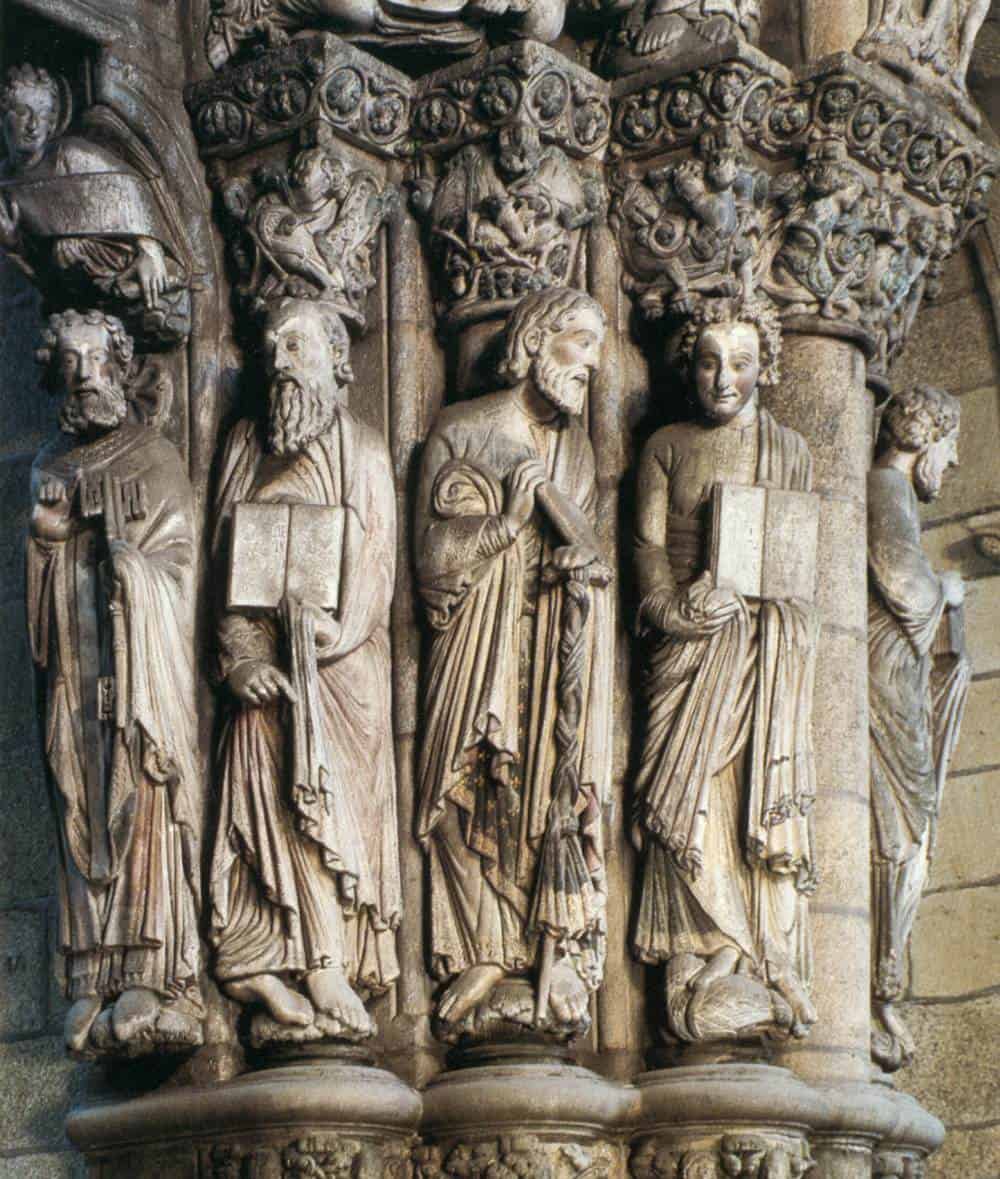
Image source: idlespeculations.com
The painting was done on the interior walls of abbey churches. They were the painted representation of sculptural art with an extended range of subject matter. Therefore, the lives of saints were depicted very clearly in Parish churches.
5) Size
The sheer size of any Romanesque church is bound to impress and intimidate anyone. Initially, Romanesque buildings and churches were built to accommodate the increasing number of Christians with the spread of Christianity. From massive towers, walls, and floor plans, there is nothing small about these churches.
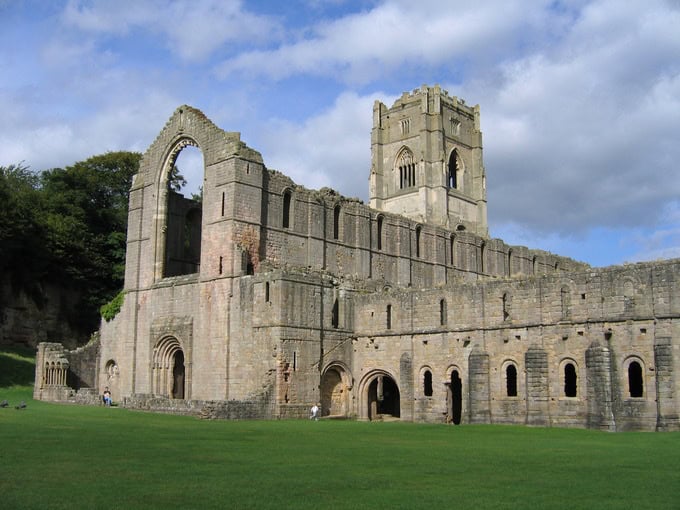
Image source: pressbooks.bccampus.ca
Heavy materials, large cylindrical vaults, and a solid design ensured these structures were very large. All Romanesque architecture was built to make a statement of wealth and power. Additionally, they were meant to be viewed as defensive or offensive and often built near a water body. They did serve as safe havens during invasions because they were almost impenetrable.
Examples of Romanesque Architecture
Despite being more than a century old, Roman architecture remains in some ecclesiastical and secular buildings alike. Of course, to stay as long as they have, they had to be renovated in line with the newest trend. In the Gothic period, changes were made to some Romanesque church architecture. However, the majority retained the original architectural style. Here are some buildings that exist to date.
a) Pisa Cathedral
Architects: Bushceto and Rainaldo
Years completed: 1092
Construction of this cathedral began in 1063 and was completed 29 years later. It was constructed after Pisa's fleet emerged victorious in a conflict against the Saracens.Like many Romanesque churches, the Pisa cathedral has most of its original architectural form. Furthermore, it has long rows of massive columns that are connected by the best Romanesque arches. The nave sits below the wooden roofs with aisles branching on both sides.
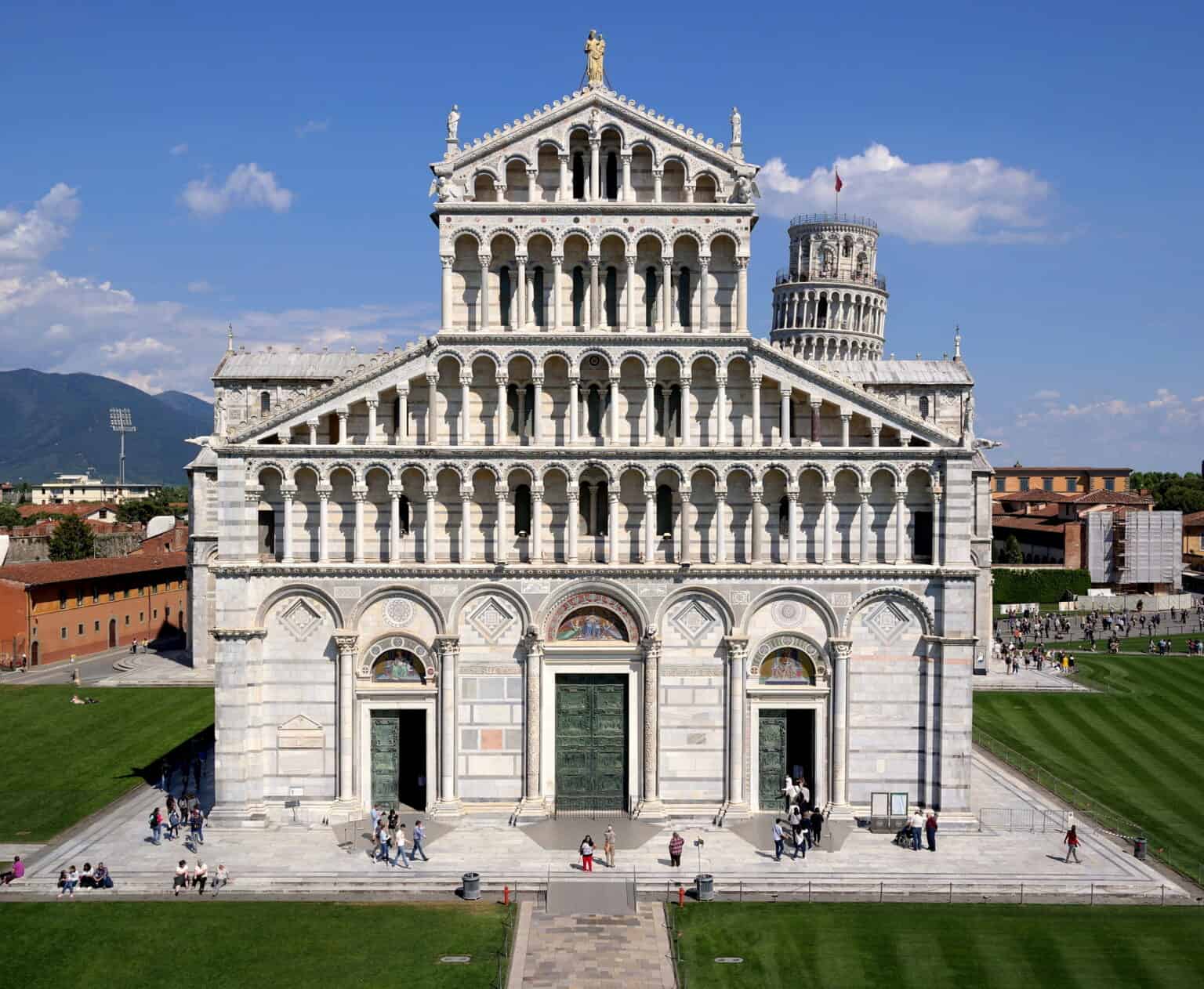
SAMSUNG CSC
Image source: Wikipedia.com
Of course, the Basilica's dome-shaped roof represents later architectural styles. However, the rest of this structure depends on its original Roman-style architecture, showcasing its sheer size and ornamental features.
Additionally, the ground story of the building is encapsulated by relief art and decorative carving. As an improvement to the structure but remaining true to the enormous and powerful monastery, the transepts were built with an apse at the end.
b) Palatine Chapel
Architects: Odo de Metz
Years completed: C. 800
The construction of this chapel was commissioned, under the emperor Charlemagne. It's architect was the earliest known architect North of the Alps.The Palatine chapel's location was selected because of its historic importance to Roman culture. It was surrounded by hot springs that were used for bathing. Of course, the chapel was built with Roman materials, including large columns and beautiful marble stones. Additionally, the chapel is a close imitation of two significant Christian buildings; the San Vitale and the Sepulchre.
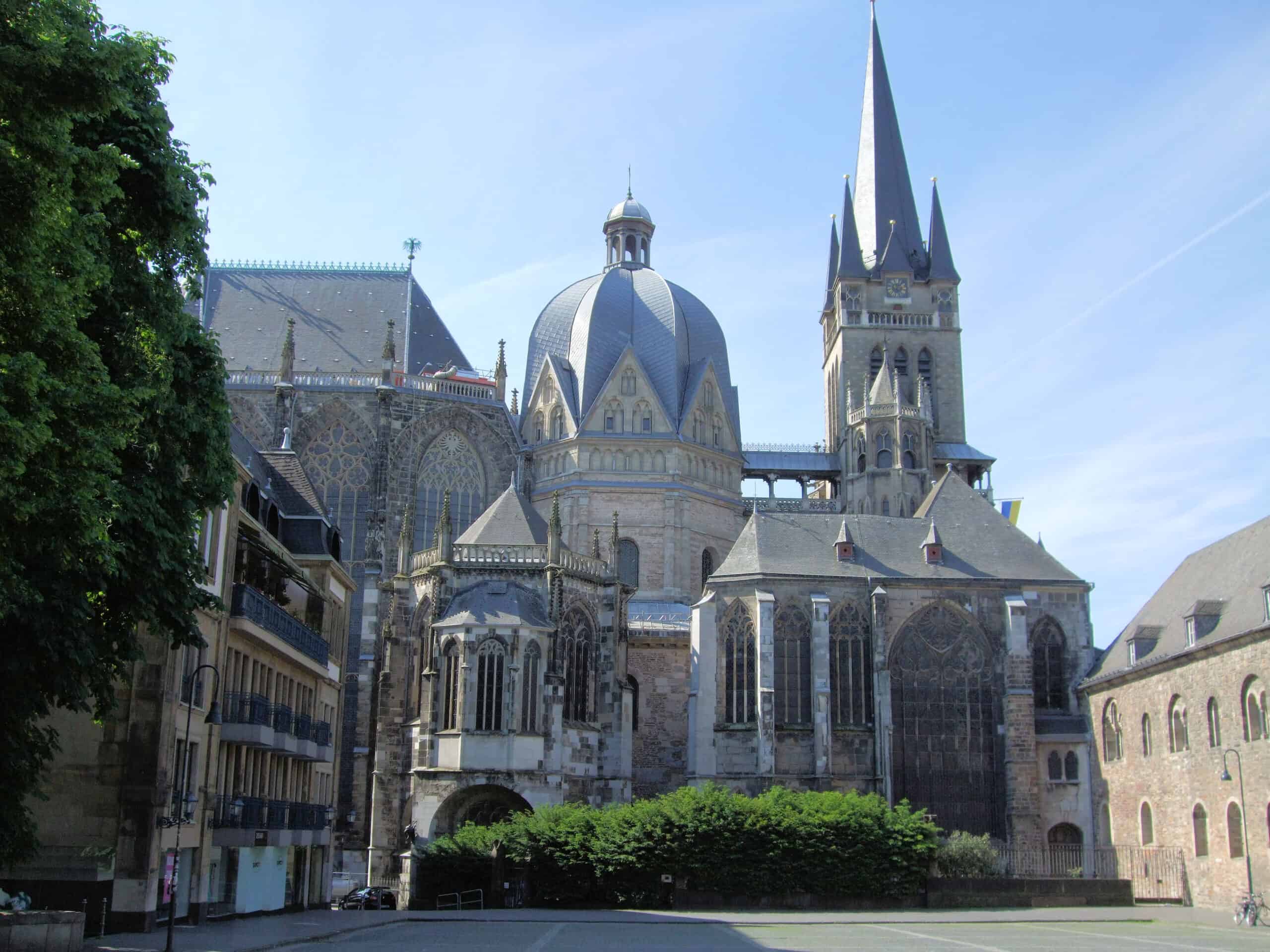
Image source: sitesatpennstate.com
These Christian buildings are a great reinforcement of the Roman empire. The church has a centralized plan with a surrounding ambulatory and upper gallery. Its centralized plan is octagonal. This was not common with other chapels, so the building may not have been liturgically relevant since there was no significance to the altar.
However, the Palatine chapel exposes a significant relationship between Emperor Charlemagne and Christ. Of course, the Chapel has bronze doors with lion-head knockers. This style is directly borrowed from the Sepulchre.
c) Durham Cathedral
Architects: George Gilbert Scott, James Wyatt, Anthony Salvin, Edward Robert Robson, and Richard Farnham.
Years completed: 1133
Construction of the Durham cathedral started in 1080 and was commissioned by William of Calais. The Durham cathedral is a great example of a recognizable Romanesque style and one of the pioneers of the Gothic style. It is safe to say that the cathedral was one of the first to use a pointed arch design which set a precedent for Gothic buildings. This cathedral was initially meant to be a place of pilgrimage.
Additionally, the church's location and the money from pilgrims set it up for success. A town grew around the church, becoming a major historical site.
The church used pointed arches as a Gothic structural feature employed in the towers and windows as an adornment. However, like other domed churches, the rest of the buildings in the cathedral used the rounded roman arch for most of their designs. The doorways used semicircular and concentric arches. Not to mention, the cathedral was also a pioneer of ribbed vaults.
Furthermore, the cathedral was also reinforced using traditional and flying buttresses. They supported thick upper walls and vaults. The best part about buttresses is that they provided structural strongholds for building higher towers.
d) Maria Laach Abbey
Architects: Bassilus Ebel
Years completed: 1177
Compared to most Romanesque architecture, the interior of Maria Laach is closer to human size than other Roman architecture. Like any typical aisled church, the abbey was constructed with cross vaults to carry huge masonry columns and the roof. Of course, to add to its glory, the abbey was constructed with 6 short and large towers.
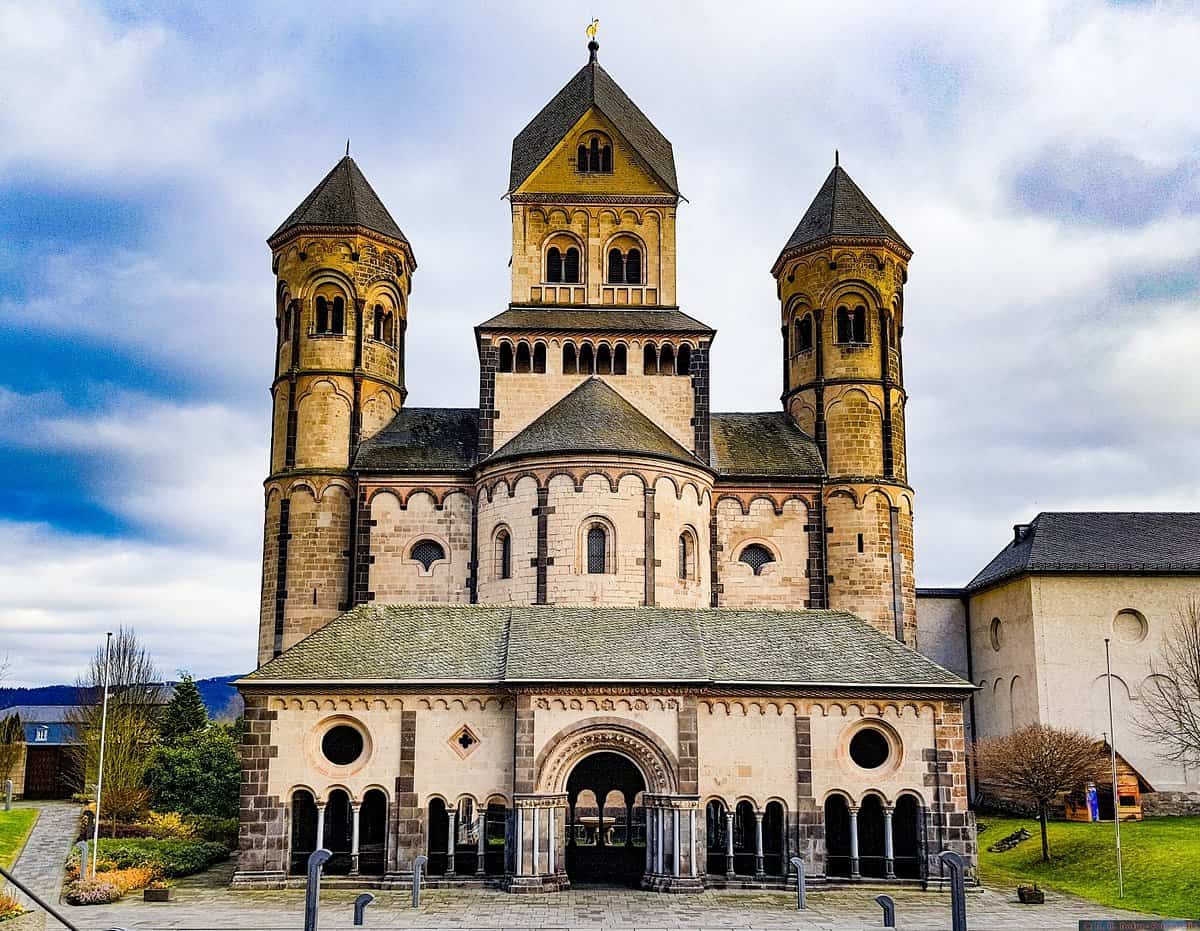
Image source: tripadvisor.com
The church's interior is plain in the way of color and Romanesque sculpture and art. The dark atmosphere is intended to make the space very calm and tranquil. The West porch is surrounded by multiple towers, and the large French Romanesque facade has an apse flanked by round twin towers.
Initially, Maria Laach was built as a place for study and scholarship, and later became a place for reconciliation between Jews and Christians. Furthermore, some notable features of the church include the tomb of Pfalzgraf Heinrich ii (the founder), mosaic decorations (1910), stained glass windows (the 1950s), and late Romanesque Baldachino.
e) Basilica of Sant’ambrogio
Architects: Donato Bramante
Years completed: 1497
The Basilica of Sant'ambrogio was started in 1492. It's architect still had unfinished plans of the basilica, were executed in 1995. The simple interior of the basilica is elegant. With two large twin towers on opposite sides, supported by large arches, this basilica is a beautiful depiction of the Romanesque style. In all its glory, the altar has 4 surrounding columns with art sculpture depictions of saints.
The exterior of the Basilica is built using different bricks from different origins mixed with stone and white plaster. A crypt was built in the 18th century to host the bodies of three saints who can still be viewed today through a side window. The Basilica is considered a place of worship, history, and faith and retains medieval paintings.
Interesting Facts About Romanesque Architecture
Here are some interesting facts about the Romanesque style, and how if affected of was affected in the middle ages.
i) Fear of the Apocalypse
The Romanesque started due to fear of the apocalypse. Christians believed the end was near, and therefore they wanted to be prepared. With this belief, and the years leading up to the Romanesque period, there was a spike in converts to Christianity. Even without the apocalypse happening Christianity continued to grow.
ii) Relation to Christian Pilgrimage
The pilgrimage was performed when Christians went to Jerusalem. The pilgrimage was the equivalent of today's tourism. Therefore, when the Romanesque style started to appear in most places of worship, it made sense for relics and other sculptures and art symbolisms to attract large crowds. The Romanesque churches were also large enough to accommodate pilgrims.
iii) Column Capitals Depicting Biblical Scenes
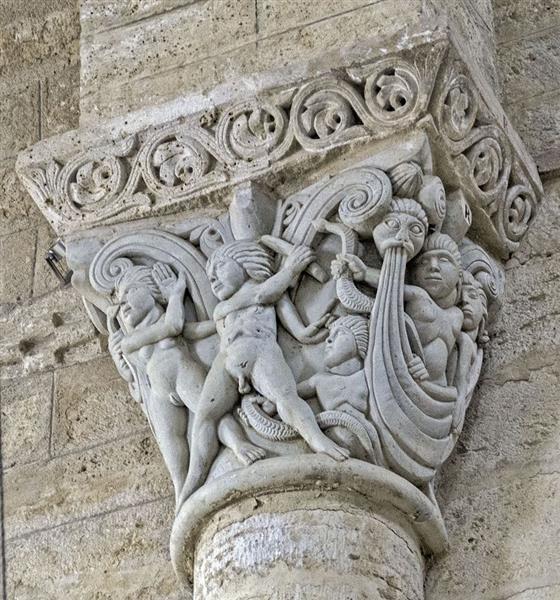
Image source: romanesquespain.com
The foliate capitals generally bear scrolls and acanthus leaves. Additionally, Biblical scenes like David in the lion's den are not uncommon. However, there are also depictions of profane or strange sculptures with a sexual subject theme. It isn't clear why these scenes appear in the imagery, but it was a very controversial topic.
iv) The Style was Used for Monasteries
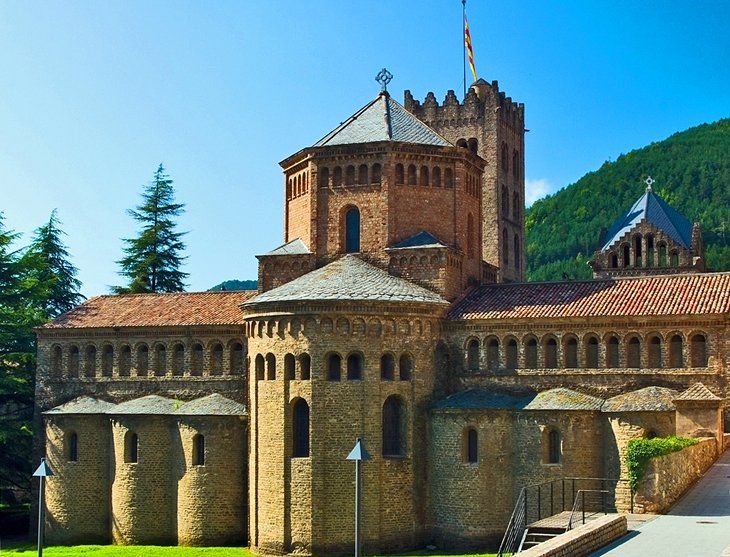
Image source: pinterest.com
Romanesque architecture was initially used in monasteries. And throughout history, the architectural style was retained in churches and monasteries. These structures had to be large to accommodate the nuns and monks who chose to abandon worldly life. Some traditional monastic features can still be seen in Romanesque churches that survived.
v) Romanesque was the First International Style at the Time
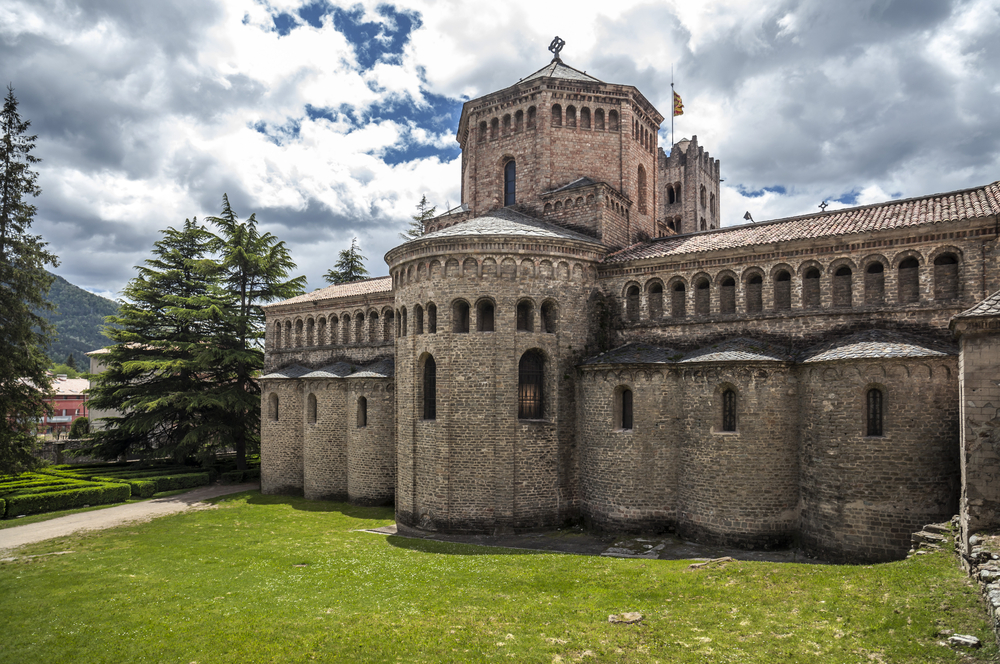
Image source: ateleia.org
In the middle ages, the Roman empire and its style were a local architectural type. However, the advent of the Romanesque style quickly became international and achieved popularity in the West and Europe. The Norman conquests brought the Romanesque style to Italy, England, and Sicily.
The Bottom Line
Looking from the outside, Romanesque buildings have an alluring but solid and powerful effect. As a pioneer of the Gothic style, Romanesque buildings are a key aspect of depicting the earliest Gothic illustrations.
It is important to note that Romanesque buildings that exist today have undergone massive reconstruction and repairs. Most of them try to keep their originality, and they have succeeded. These buildings are very beautiful and depict breathtaking historical architecture.
Featured image source: thecollector.com

