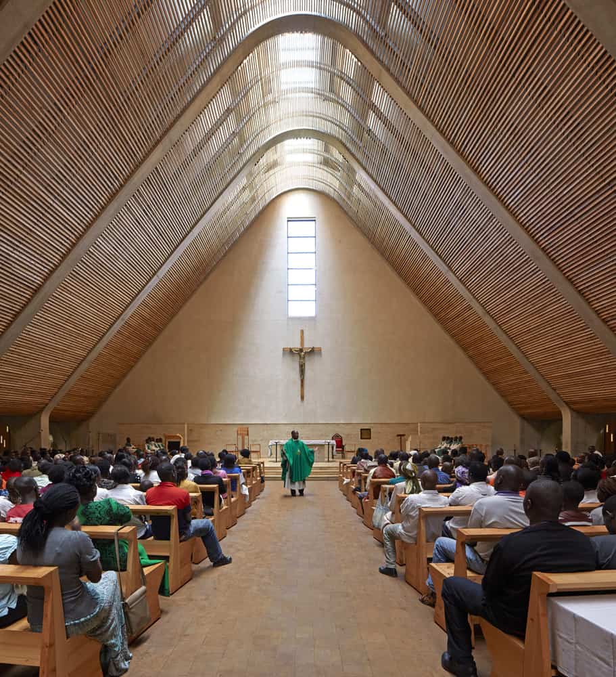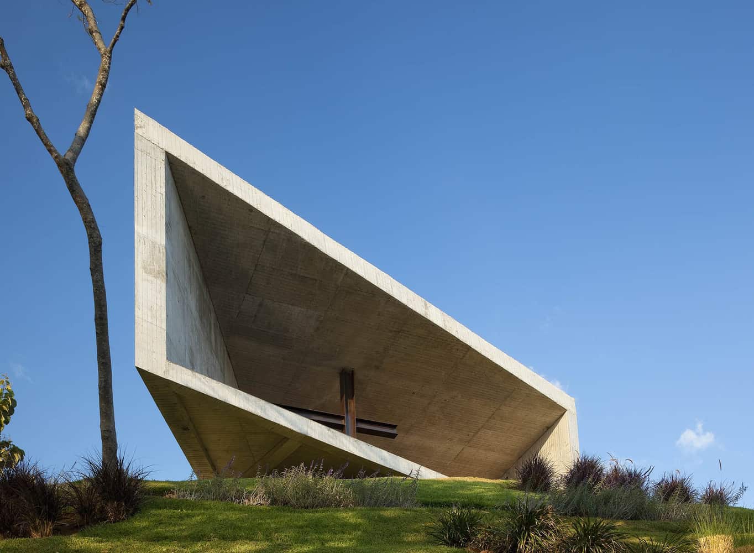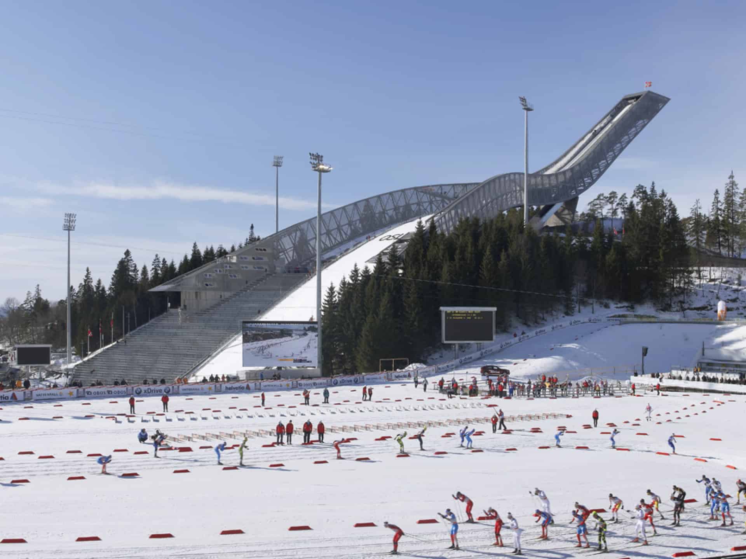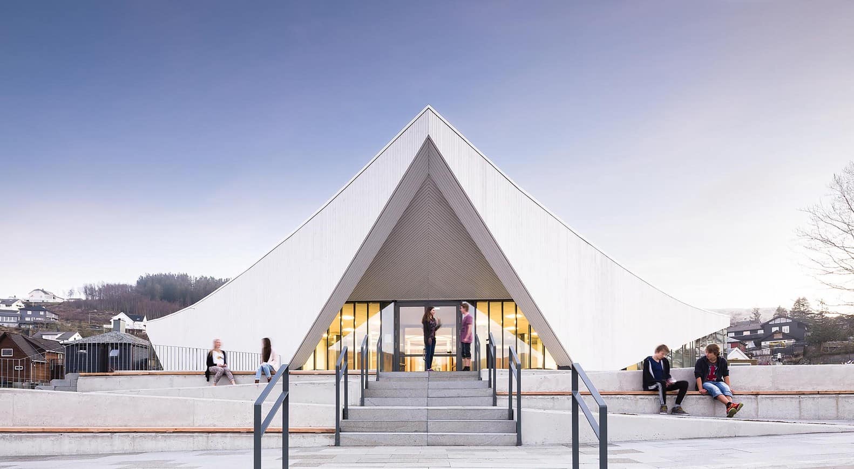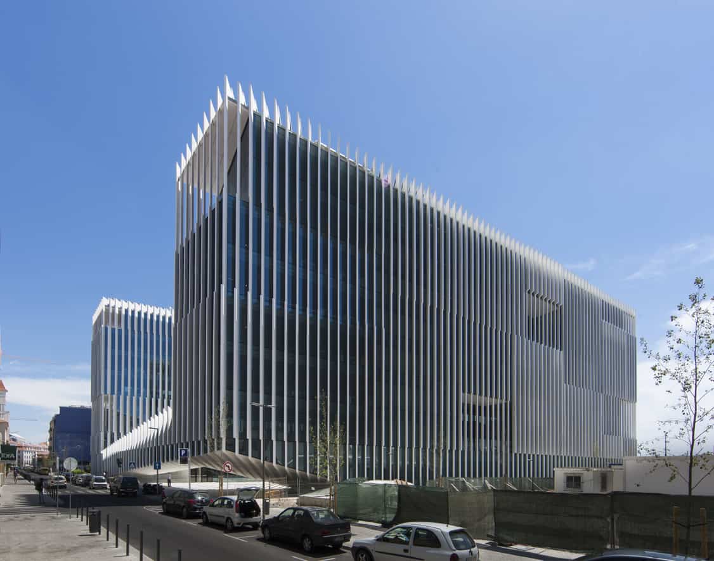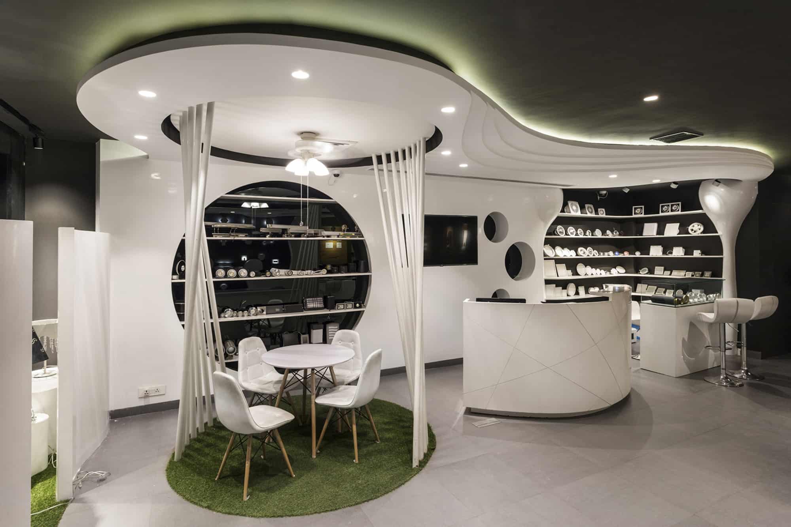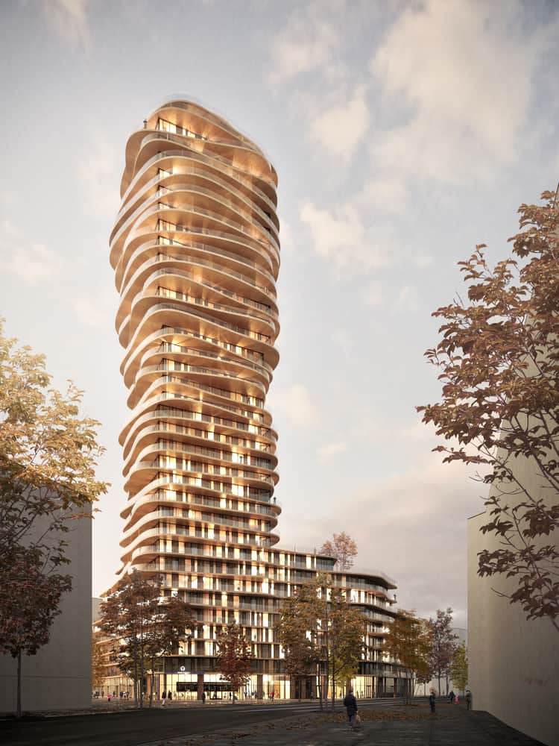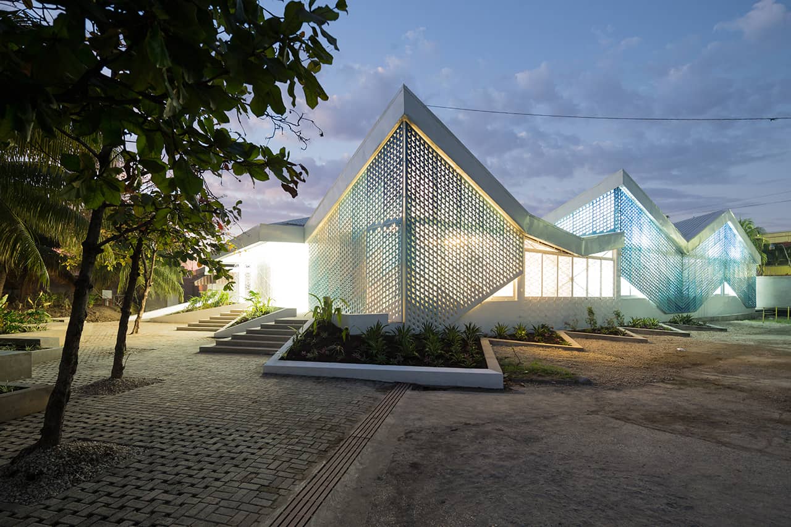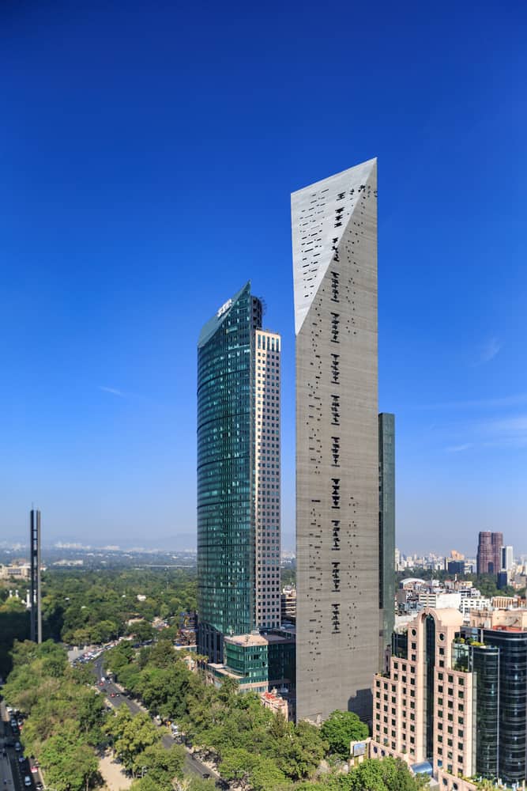The Sacred Hearts Cathedral in Kericho, Kenya by John McAslan + Partners in collaboration with Triad Architects was mentioned on Archute in an article covering the 2016 Awards of Excellence by the Architectural Association of Kenya. A complete coverage of this marvel was bound to follow. Located in a countryside town, it is a revolutionary display of architecture that astonishes everyone that visits the site. We were privileged to join the Association and the building’s architects on a study tour to this architectural wonder.
The total area of the site is approximately 4.4 Acres, two of which are developed for the church and its facilities. Besides the cathedral building, the site also entailed a bell tower, chapel, community center, restrooms, shrine, crypt and gardens. Budget-wise, it is estimated to have cost a total of 2.6 Million US Dollars. 65% of the total value of construction went into building the cathedral, 25% into the chapel and community center and 10% on services. From the cathedral’s building cost, 40% covered the reinforced concrete structure.
The client’s mission, in a nutshell, was to design and build a Cathedral of lasting quality, beauty and functionality that would reflect excellence in architecture and enhance local skills. Further more, the building was to portray African Roman Catholic Architecture. Does that even exist? Is this Cathedral a representation of one?
The first impression is a sneak peek of the tapering roof from the highway. A grand ornamental gate and free-standing bell-tower ushers worshipers into the site. Once inside, one meets a large 20-Meter long, 2-Meter high stone mosaic by Encompass Art Studio. It is made of off-cuts of local quarry stone, marble and granite. Along its length, it portrays the theme of the scriptural Garden of Eden. Almost simultaneously, the stone and terrazzo clad Cathedral to the right, opposite the wall, presents a warm welcoming front. On the side, a small chapel stands, completing the picture frame between the Cathedral and the mosaic wall.
The main entrance to the Cathedral is marked by 3.6 Meter-high raw steel doors designed by Studio Propolis. These double doors are embellished with ten bronze relief panels. There are several other doors in the Cathedral too, possibly one too many: sixteen double doors on both the east and west sides. These are well detailed as art-forms but also function as additional sources of light and ventilation when opened.
The ceiling design is perhaps the most memorable part of the Cathedral. The ceiling is constructed from finger-jointed cypress timber slats. Its height rises as one moves towards the altar. More specifically, the total height of the building rises from 10 Meters at the entrance to 22 Meters at the back. Inside the Cathedral, this rise draws the worshiper’s attention towards the crucifix, maintaining respect and awe towards the higher power. The width of the roof light also increases towards the altar for two specific reasons. First, being in line with the geometry of the rising roof height. The widening roof causes the gap to widen too. Secondly, a more profound answer, the widening width is accurately calculated to release the same quality of light from front to back. With increase in ceiling height, there is more need for increased roof light.
The intricate treatment of the ceiling extends seamlessly to the exterior canopy. Knowing Kericho’s generous afternoon rain showers, metal gargoyles and gutters on the roof’s edge are carefully detailed to channel rainwater in a spectacular manner. The large roof eaves further cater for rainwater collection, leading water into drainage channels designed into the terraces.
When it comes to acoustics, the architects were deliberate about maintaining less than 100% sound absorption when deciding on the interior finishes. There is quite some reverberation inside the Cathedral, as this is important during worship. The justification being that during worship, the surround sound is important so that one feels as if they are in an actual congregation. It encourages congregational responses. During the sermon, the sound reflection gives more oomph to the preacher’s voice.
Another intriguing part of the Cathedral is the speakers. They are hidden behind the timber battens, installed during construction. The intrigue: the front loud speakers produce sound at different times compared to the ones at the back. As one moves towards the back, the loud speakers, placed at intervals, are programmed a few milliseconds apart. This ensures that they coincide with the natural voice of the preacher. The further the loud speakers are from the preacher, the longer the time-lag. Thus the congregant at the back receives the same quality of sound as the one in front. Again, equality. Sound delivery at its global best. From outside, the noise seems jumbled up but immediately one enters the Cathedral, the reverberation from the preacher’s voice and the programmed speakers all coincide to produce clear sound. Mind-blowing!
There are no columns in the Cathedral. All the congregants are in one space. This shows equality, giving all worshipers a clear view to the altar. Nobody has a second-hand place during worship. The arches represent the wings of a dove, often used in scripture as a physical manifestation of the Holy Spirit. They are designed to symbolically settle over people as they come to worship. They also create a cantilevered covered walkway that provides uninterrupted panoramic views into the surrounding landscape.
Speaking of cantilevered elements, the span increases over the overflow space towards the back, opening up to breathtaking views of the countryside. These portray the cut-throat structural standards upheld by the Cathedral’s concrete structure. They also give the impression of the building being an overhead cover that does not close in worshipers but instead creates space for them to be.
Ten structural concrete ribs form create the overall trapezoidal geometry of the Cathedral. A stone podium carefully integrates each of these ribs into the ground through terraces. The architects and structural engineers unanimously settled on the concrete structure and finish. They considered its availability locally and work-ability by local contractors. Concrete is in fact beautiful as it is. It does not need any finish, and looks pure, natural and from the earth. However, since the concrete has a ‘hard’ appearance, the timber makes the interiors softer and calmer. The timber, made from cypress tree, was sourced from a sustainable forest by Finlays Tea Plantation, located approximately 5 Kilometers away from the site.
Materials within the Cathedral are all sourced locally except for the architectural glass on the windows. The floor finish is floor tiles apart from the altar which has a marble floor finish. The interior wall finish is terrazzo, same as the exterior wall finish. Again, the altar has additional granite tiles on the wall. The pew chairs, holy water points, door handles and locks, also fabricated by Studio Propolis, are designed specifically for the cathedral. Authenticity of material contributes to the frugal and unpretentious quality of this building – no cover-ups or lipstick kind of design.
The roof finish is artwork in itself. It is made of clay tiles arranged in a diagonal pattern inspired by the wheat used to make the Host, the unleavened bread consumed during Holy Communion. The Chapel’s roof pattern was inspired by the grapevine used to make wine that accompanies the Host. This display of texture and character complements the iconic visibility of the tapering roof over the countryside hills.
The Cathedral is an excellent teacher on light. Light resides in it. Places of worship tend to demand higher attention to admission and remission of light, as seen in Tadao Ando’s Church of the Light in Osaka,Japan and Thorncrown Chapel by Euine Fay Jones. Consistent light levels are maintained throughout the space, throughout the day. As mentioned earlier, the roof light increases in width from the back to front to the altar to provide the same quality of light at each ceiling height. The glass on this roof light has a diffusing layer that filters the sunlight coming through into the Cathedral. This means that there is no sundial, no shadow and hence no sense of passage of time during worship. The building boasts of 100% natural lighting and ventilation.
Fun fact. Before construction, there was an existing oak tree on site that, sadly, had to be cut down. It was logged right on site and used to create the wooden cross for the crucifix which now hangs at the altar, giving it lasting significance. Speaking of the crucifix, there is a fascinating story behind the figure of Christ, crafted by a local artist named Tums. A human model was casted using plaster of Paris then the hollow part was filled in. Drops of molten brass were then used on the inner mold to create the outer cast, a rugged perforated piece of work. Its hollow and broken surface represents the nature of the figure – fragile and metaphorically dead.
Sculptural glass used on the openings on the East and West facades were crafted by Encompass Art Studio. They were also responsible for the large stone mosaic at the entrance, bronze relief panels on the main Cathedral doors, the crucifix and the roof pattern design and fabrication. To demonstrate the intention the client had to create precise glass artwork for the Cathedral, they actually bought a glass fusing kiln to have it locally made. Artists were engaged to design and create religious artwork from sheets of glass and glass frit. The art in fact tells a story through various symbols in religion. Even more interesting to find out, the glass builds intensity of space as one moves towards the altar. They gradually vary from lighter to darker colors. These colors come alive as the sun moves and shines directly through the glass.
Care has been taken in reference to geometry. The level of preciseness and detail every intersection between materials is insane. The window openings on the sides align with and have the same width as the columns – what a purposeful level of perfection! Every element was created to work with the other to respect light, space and character. This structure is an exemplary show of extreme skill and control in assembly of these materials on site.
As a lesson from the architects, we have got to understand the material first to make it do what we want. As architects, engineers and contractors, we have to work with more people than we are used to. The project required collaboration from everyone involved, including local and international artisans. Furthermore, just like the architects, every consultant had to take on the client’s brief and solve problems too! Decision-making had to be wholesome to create an outstanding iconic building like this Cathedral.
This Cathedral is an example of how architecture can revamp and place little-known towns on global maps and world-renown forums. It has created an attraction for the town of Kericho while enhancing the local spiritual and communal well-being. Its contribution to architecture is laudable, showcasing how collaboration of local and foreign professionals is a positive direction for overall growth.
Project Information
Client: Diocese of Kericho
Architects: John McAslan + Partners, Triad Architects
Contractor: Esteel Construction Ltd
Multi-disciplinary Engineers: Arup (UK)
Structural Engineers: Eng Plan (Kenya)
Electrical & Mechanical Engineers: EAMS (Kenya)
Quantity Surveyors: Barker and Barton (Kenya)
Furniture Design and Entrance Doors: Studio Propolis (Kenya)
Stained glass, Stone Mosaics and Metal Artworks: Encompass Art Studio – John Clark (Germany)
Area: 2,800 Square Meters / 30,139 Square Feet
Capacity: 1,500 persons
Dates: 2010-2015
Drawings: John McAslan + Partners, Studio Propolis
Photography: Archute, Studio Propolis
Architects: John McAslan + Partners

