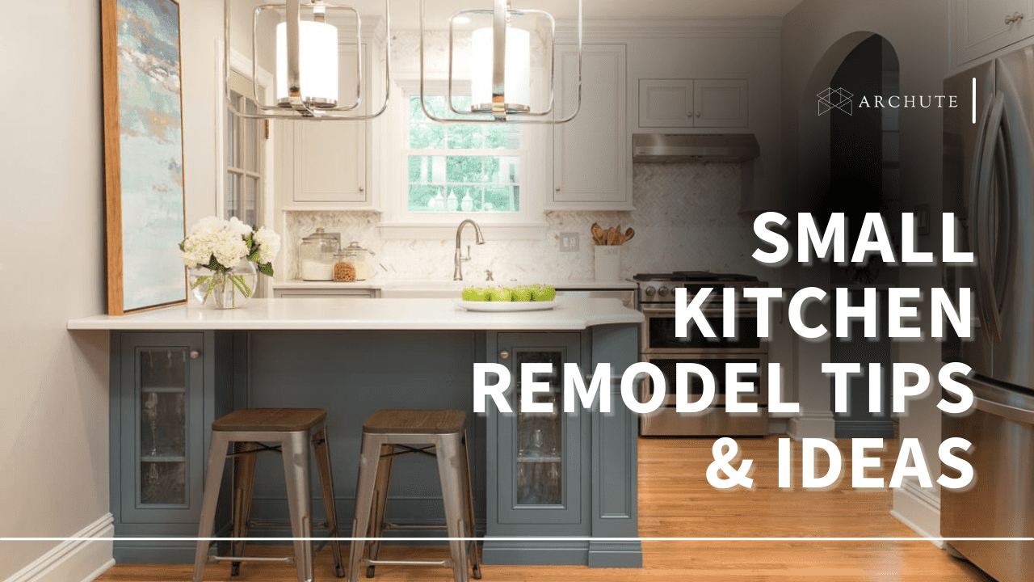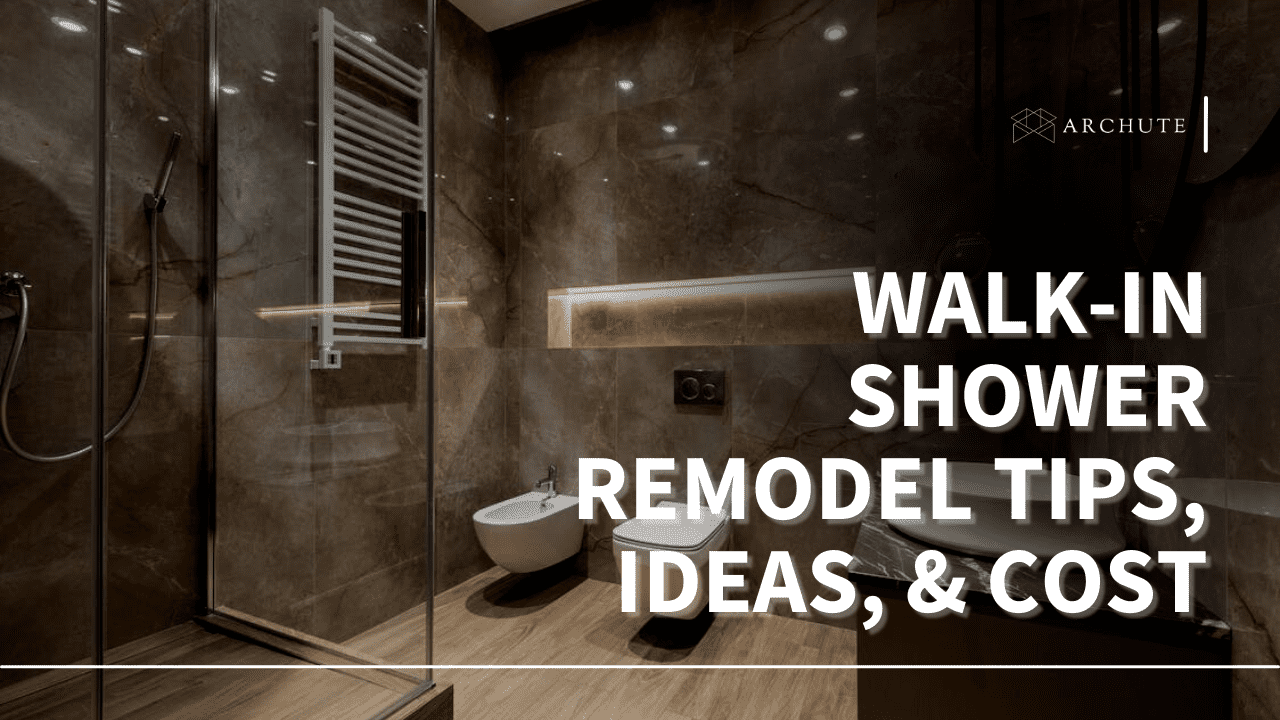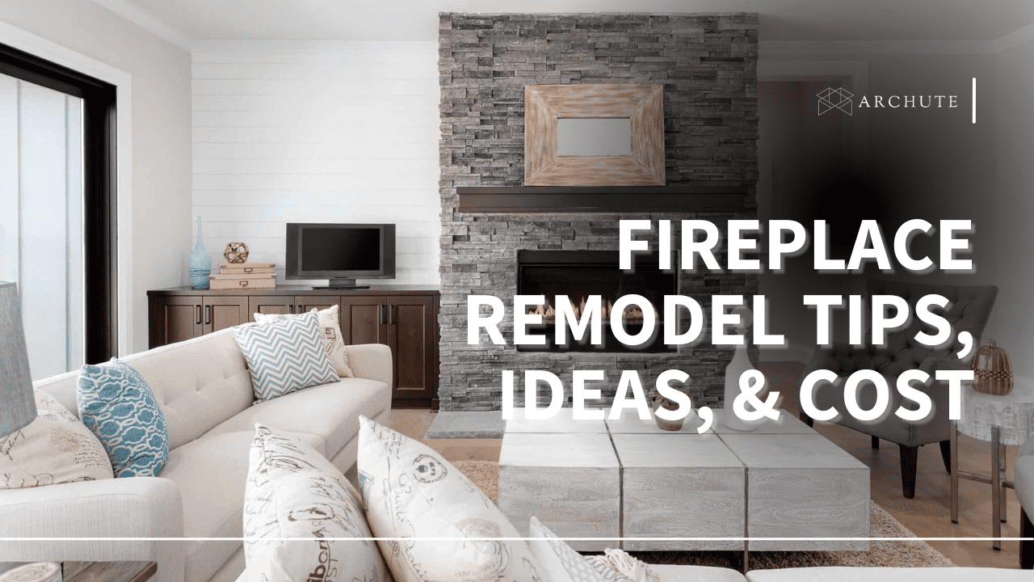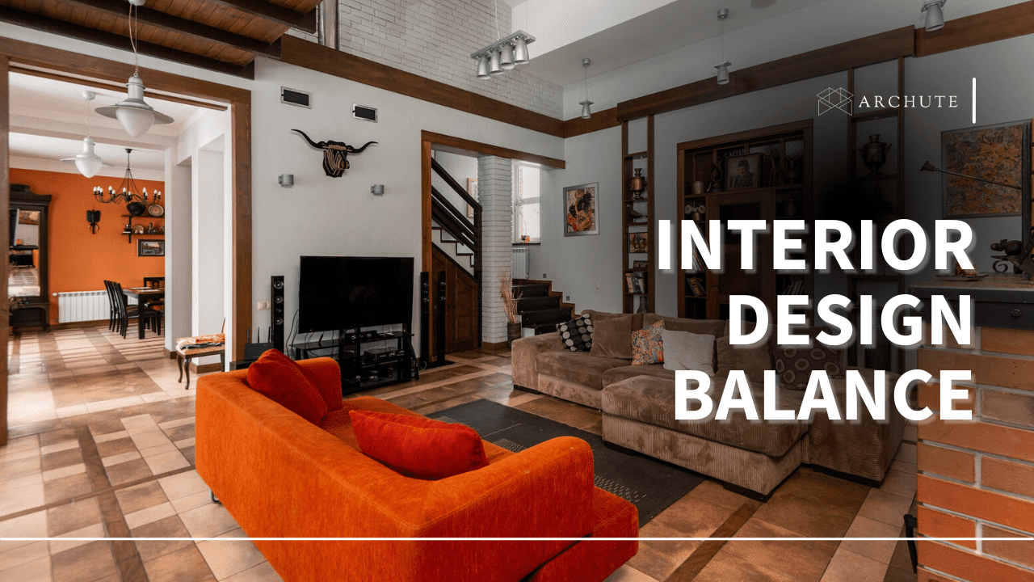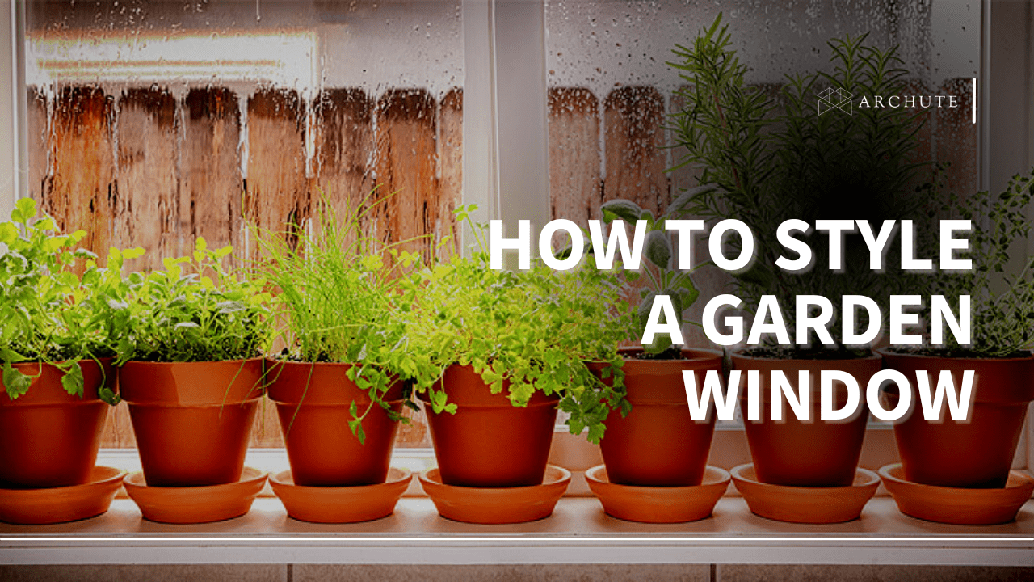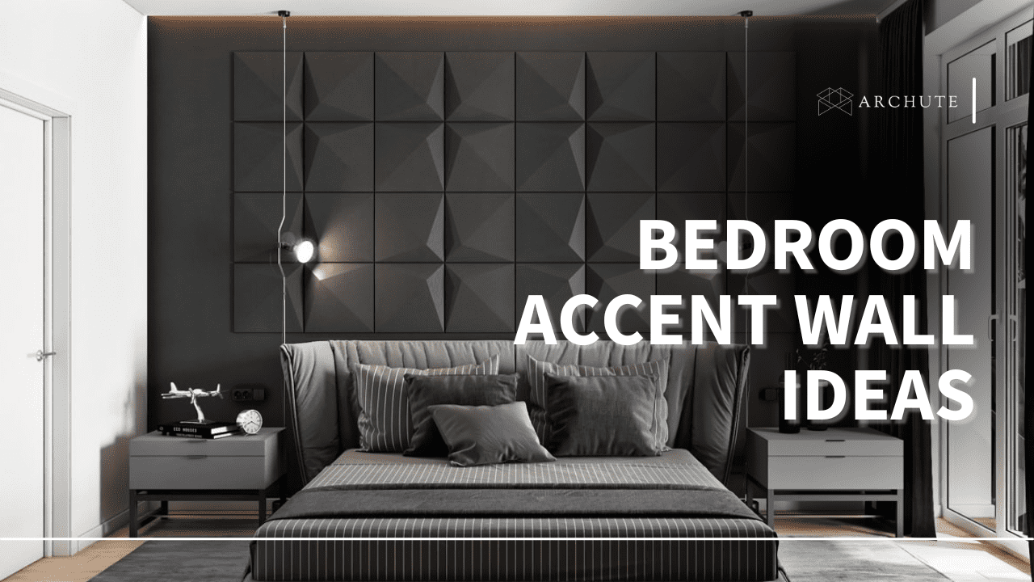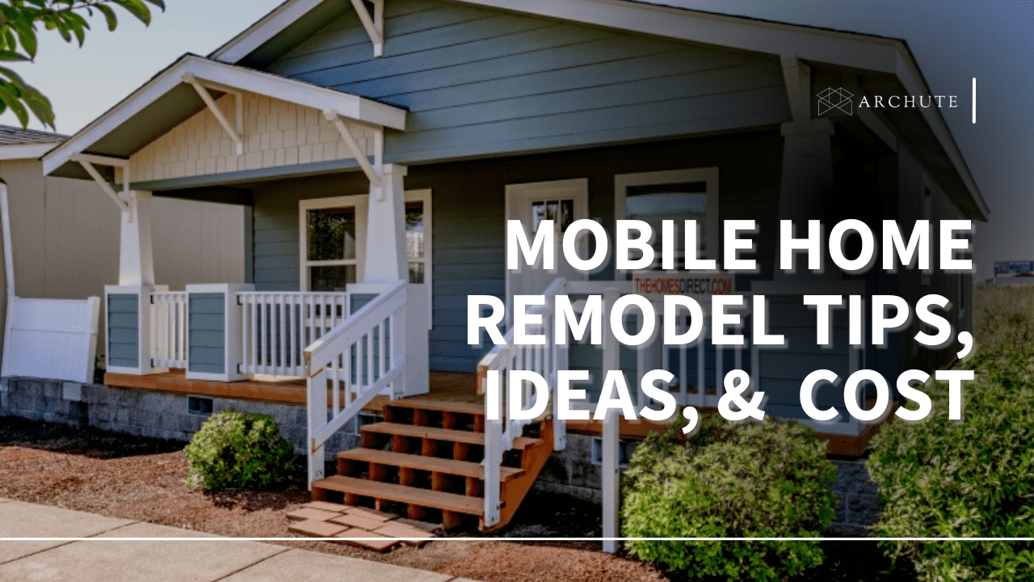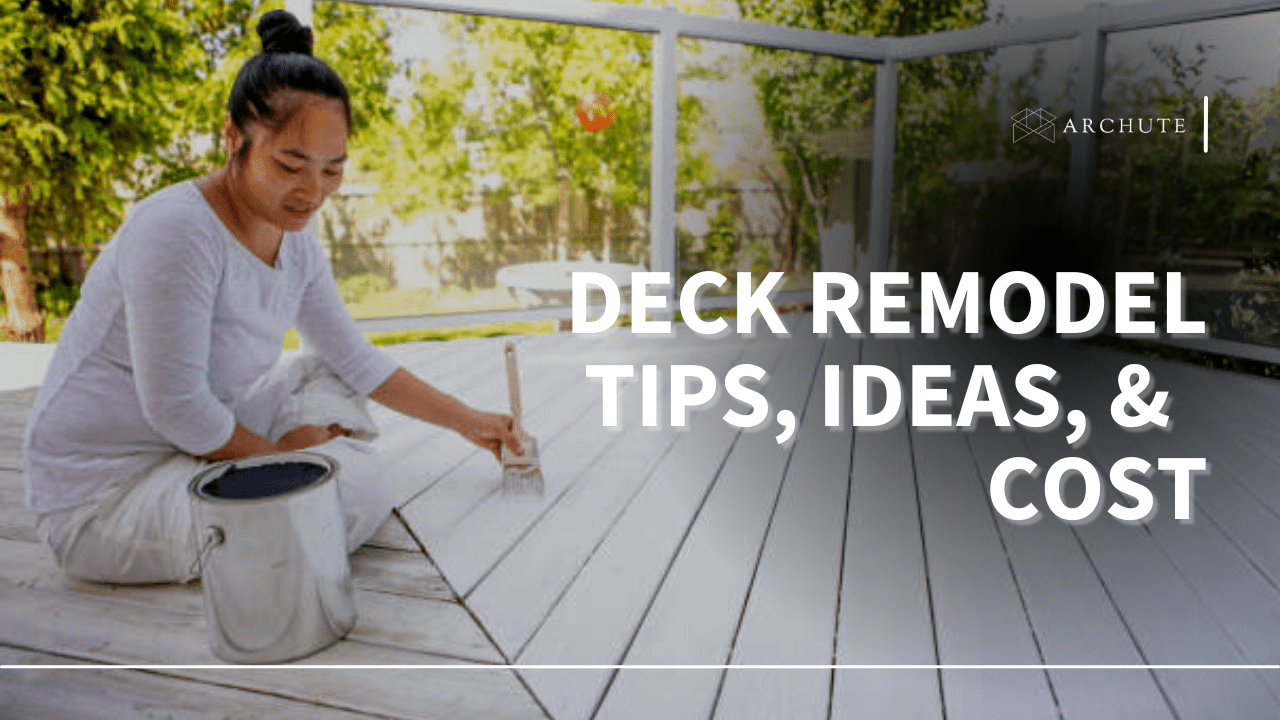Kitchens are the most expensive part of a house to remodel. Therefore, you can get your dream kitchen with clever planning and research. You will probably have to consider more than enough renovation ideas to last you a lifetime. However, it is crucial to remember that a generously remodeled kitchen will make the epicenter of a modern house.
How Will I Know if my Kitchen Needs a Remodel?
All houses are built with current trends in mind. However, trends go out of style, so it's imperative to go with a timeless remodel. Your kitchen layout will also determine when you have to remodel. Remember that a remodel is supposed to improve the functionality of your kitchen.
If you have remodeled before, then you have an idea of how to remodel a home and the steps to plan it out and save money.
You will know that your kitchen requires a remodel if you start to notice the following:
- Broken drawers and trim
- Mismatched and old appliances
- High energy bills because of old kitchen appliances
- Evidence of mold, mildew, and water damage
- Outdated general style
- A poor layout that prevents you from basic kitchen tasks
After you notice some of these things, it's a sign to get started on that dream kitchen you have always wanted. Kitchen refurbishing should be done every 10-15 years to make the most out of your kitchen space. Here are a few remodeling tips and ideas for a small kitchen.
Tips for Remodeling Your Kitchen
Before remodeling, there are a few tips we like to advise clients to go through. This ensures that neither of us gets blindsided with problems we haven't perceived. Here are some helpful tips we recommend to think about before the remodel.
a) Pick out a Color Scheme
As we will further elucidate, picking a color scheme is very important. The earlier, the better. With some of our previous projects, we learned that having a two-tone color is not the best choice for a small kitchen remodel—especially highly contrasting colors between walls and cabinets.
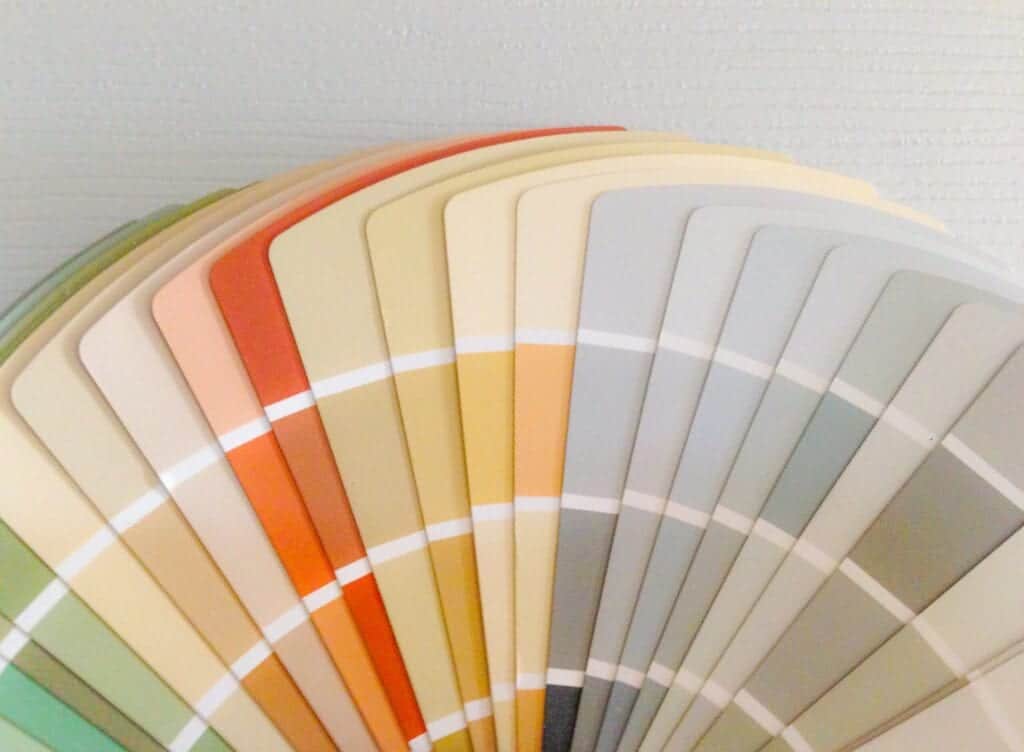
Image source: mymove.com
For small kitchens, we prefer lighter shades to open up the room. Additionally, white colors will look chic and elegant and open up a small space. Don't be afraid to go with a single-color kitchen, either. It might look better than you expected.
b) Large floor tiles for a Small Space
With a small kitchen, we always aim to avoid tile backsplash. This is where large floor tiles come in. Small tiles create visual clutter because of an increased number of grout lines. On the other hand, large floor tiles will present fewer grout lines and make a space look larger. We also propose getting mid-sized tiles for your walls.

Image source: emctiles.com
They will contrast well with the extra large tiles on the floor. Additionally, we know it is cost-saving to install large tiles and takes less time. Cleaning is also much simpler since there is no need for much scrubbing with fewer grout lines. If you need to save money, then peel-and-stick tiles work just as well. You just need the best underlayment for peel and stick tiles application.
c) Fake a Visual Presentation
This can be achieved by using reflective glass or mirrors. A mirror backsplash will make your space look larger. Keep in mind we always aim to maximize space in a small kitchen. Therefore, the mirror backsplash doesn't have to take up much space.

Image source: luxurytiles.com
We find it very easy to mount mirrors or glass tiles on one wall. Mirrors have a way of elevating a small kitchen or dining room by how they amplify daylight. Keep in mind that galley kitchens benefit most from this arrangement. However, mirror or reflective glass tiles will look good in any kitchen.
d) Details
Everyone wants a beautiful space. To make a space beautiful, you don't have to go over your budget to purchase expensive things. We know a cute pair of fresh dish towels can make all the difference. Additionally, knowing how to arrange a space can bring out all its best qualities.

Image source: frenchcountrycottage.com
A small floral arrangement for a pop of color can easily make that awkward nook look beautiful and well put together. Additionally, new cutlery and crockery, less plastic, and new appliances can make your kitchen look new. We like to emphasize the attractiveness and functionality of the items you choose to place in your kitchen.
e) Open-up Entrances
Opening up entrances can give the illusion of a large space. Sometimes, it was fitting, and we did away with a standard door. This is because standard doors are narrow. Removing the doors caused the space to open up and become more inviting. It also reduces the feeling of claustrophobia.

Image source: pinterest.com
A particular entrance style we suggest to our clients is large arched entrances that go up to the ceiling and larger windows. However, getting a contractor to do it safely might be recommended if you have traditional doors. It is paramount to maintain the structural integrity of your house.
f) Tall Cabinets
If you want more cabinet space, then go tall with the cabinets. They can go up to the ceiling to increase storage space. Additionally, if your kitchen is very cramped, we recommend a pantry with lots of shelving to maximize space. Finally, you can use the tallest parts of your cabinets to store utensils you don't use much.

Image source: ikea.com
If you don't want to replace your cabinets because of the drywall, then you need a professional to patch a drywall in 5 easy steps and make it brand new. However, you can still use the space above your cabinets for storage. Using baskets and bins to store gadgets, paper towels, and utensils can transform your new kitchen.
g) Get Rid of Old Stove Tops
Your stovetop can make or break your kitchen. Outdated stoves are unnecessarily large, take up space, and clutter up a space. We recommend the newest stove tops in the market because we are sure they won't take up much space. But, you also have to ask yourself, what is your kitchen designed for?

Image source: thehomedepot.com
Older kitchens are designed to accommodate heavy appliances. However, a small galley kitchen will look awful with large appliances. The whole team strongly believes that a stove should add to the entire kitchen and not take away from it.
h) Find Somewhere Else to Cook and Eat
While remodeling, it is imperative that you find somewhere else for your cooking. Remodels take time. It would help if you let your new infrastructure acclimate with paint, new flooring, and countertops.

Image source: crddesignbuild.com
The paint, flooring, and countertops need to be set. We recommend budgeting for takeout or using a makeshift kitchen in the dining room or anywhere with space. Furthermore, we suggest unplugging any appliances for your safety and the safety of the remodeling team.
i) Total Budget
Making and sticking to your budget is the most helpful tip. There is no point in going past your budget. Additionally, we feel like a remodel can span a few months or whichever way you feel most comfortable. For example, in one month, you can decide to remodel the flooring, and the next month might go to the countertops and so on.

Image source: forbes.com
However, doing everything at once will be highly beneficial since you won't have to think about a remodel multiple times. Furthermore, we find it is easier to set a budget at the beginning and stick to it. Doing a remodel for several months can exceed your preferred budget.
Ideas for a Small Kitchen Remodel
The ultimate goal is to have a small kitchen with a big style. However, a simple revamp can easily improve your home's aesthetic and resale value.
1) Neutral or Monochromatic Palette for Your Walls
Any small kitchen will benefit from neutral, monochromatic, and light tones. You can mix and match the tones and keep it interesting. We found that sticking with a neutral palette will give the kitchen a timeless and classic touch. A newly painted kitchen is a simple yet very effective and low-budget method to spruce up a space.

Image source: homesandgardens.com
Additionally, you can easily DIY a paint job with the right tools and instructions. This will be helpful to offset labor costs. Furthermore, with painting, you can do a decent job with good prep work on your walls.

Image source: beautifulhomes.com
Neutral colors are a great way to open up a space. The lighter the color, the better to give the illusion of space. The team was in agreement that using light colors has a way of creating a cohesive space. Another upside to using light and neutral colors is that these colors don't leave any boundaries or edges. Boundaries and edges limit the eye and can cause a space to look smaller than it is.
2) Change Your Cabinetry
Kitchen cabinetry makes up the majority of kitchen storage space. So unless you want a cluttered kitchen, cabinets are very handy in a small kitchen. Efficiently utilizing a small space doesn't require cabinetry on an entire wall. Cabinets don't have to be large and burdensome. With our suggestions, they can be beautiful, chic additions.

Image source: betterhomesandgardens.com
After 10 years, it is a good idea to change your cabinets, depending on the damage and the material used to make them. We prefer hardwoods because they don't show much damage apart from the occasional scraps and chips. These can be fixed with proper sand and buff. However, other materials might look worse for wear. Therefore they need to be changed for new cabinets.

Image source: justinplace.com
Additionally, you can switch it up a little by installing open shelving for storage purposes. However, open shelving doesn't do well with clutter. So arranging your stainless steel appliances and keeping open shelves neat is key to maintaining the look you want. On the other hand, shelves can be super functional if you know how to use them.
3) Integrate Task Lighting
From previous experience, we have learned that poorly positioned light sources can take away from a small kitchen. Light fixtures need to be strategically placed for better visibility and illumination. Of course, we all know small kitchens have limited space, and every square foot counts. Therefore, we highly recommend using light fixtures to give the illusion of a larger space for a small kitchen.

Image source: thesun.com
With task lighting, it is easy to get carried away. We usually start with light fixtures over the kitchen sink area and the countertops to prevent this. This gives the image of having a larger space. In addition, such lighting fixtures provide soft lighting and eliminate edges and boundaries.

Image source: hgtv.com
It has served us well to think about lighting placements at the beginning of the planning process. This will give you ample time to install the fixtures' wiring before you start painting or installing tiles.
4) Accommodate a Kitchen Island
Having a kitchen island in a small kitchen might seem a little intimidating. However, with the right layout and size, even a small kitchen can look stunning with a kitchen island. When it comes to small kitchens, we find that an island can be placed anywhere with negative space.

Image source: howdens.com
It doesn't necessarily have to take up much space. We like to think of kitchen islands as adding more space. The countertop can serve as a dining area or breakfast nook, and the lower cabinets can serve as storage space. There is always a requirement for storage, especially in small kitchens.

Image source: mydomaine.com
At a minimum, an island should be four feet long. However, an island should also allow room for movement all around it. If the measurements for an island don't fit your kitchen, you would be better off without it. Additionally, there is no need to clutter up space that would be better used for movement.
5) Change Your Countertops
Countertops are a major part of a kitchen renovation. Per our estimation, new countertops can also be one of the most expensive parts of the renovation. However, countertops can transform your kitchen space into a modern haven. With multiple choices of countertop materials, you will be spoilt for choice.

Image source: hometalk.com
With a small kitchen comes a limited number of countertops. We have noticed that selecting a few samples beforehand gives you a rough idea of what would work best. Furthermore, there are very many materials you can select from. We recommend marble countertops for a luxurious feel.

Image source: pinterest.com
However, stone and granite countertops are just as beautiful and functional. We know that with a small kitchen, counter space is important. Therefore investing in high-quality countertops is important. Additionally, with a small kitchen, you want to get smaller appliances. For example, a smaller coffee maker or blender will take up less counter space.
6) Flooring
We know that flooring is the most expensive part of a renovation, regardless of the room you choose to renovate. Additionally, changing your flooring is a hectic job. For example, it took our team of 3-floor installment professionals 3 days to install 1500 square feet of floor. Therefore, it would help if you also gave the new flooring some time (1-3 days) to acclimate.

Image source: milfordflooring.com
You might be spoilt for choice between hardwood floors, ceramic tile, and engineered hardwood. We recommend getting samples at least a month before settling on a flooring type. We suggest this because you will have enough time to picture how each flooring will pair with the color samples.

Image source: secondnaturekitchens.com
When installing flooring, even for small kitchen remodels, we suggest you consider flooring under the cabinets. Avoiding flooring under the cabinets invites moisture accumulation. This can be dangerous, especially since moisture invites mold and mildew, among other things.
Cost for a Small Kitchen Remodel
Most small kitchen remodels we have done cost between $9000 and $14,000. This figure depended on the square feet we had to work with. On the lower side, we worked with 60 square feet, and on the higher side, we worked with 120 square feet. Before the remodel, some cost factors influence the total cost of a small kitchen remodel. They are:
i) Materials
Considering how many materials you want to replace in your kitchen, 60% of the budget might go-to appliances. We recommend replacing all the appliances because outdated ones won't do you any favors. You also have to consider the price of the cabinetry, flooring, countertops, plumbing, doors, windows, and lighting.

Image source: forbes.com
Typically, you can save money if you go for cheaper materials. But, some cheap materials won't last for long. However, not every cheap material or appliance will die before its time. Therefore, you can find good materials at a reduced cost.
ii) Kitchen Layout
Your kitchen layout will greatly increase or decrease your costs. Of course, a small kitchen remodel costs less than a large one. However, a difference of a couple of square feet can make all the difference. We strongly suggest large flooring tiles since they will reduce the overall cost.

Image source: crddesignbuild.com
Layouts with a kitchen island are the most expensive. Unfortunately, most small kitchens don't have an island because of limited space. However, some kitchen islands can fit in galley-type kitchens. After assessing the layout, we recommend a kitchen island only if there is enough space to make a breakfast bar or a dining nook.
iii) Labor Costs
Labor costs make up 17% (on average) of your total budget. Through experience, we know that labor costs heavily depend on how much professional work needs to be done. For example, while you may have contractors who can lay down the flooring, do a good paint job, and fix the cabinets, you might need plumbing. Plumbing and electricity require professionals.

Image source: mbaknowledgetest.com
For example, if you need to install a dishwasher, you need a plumber and electrician to connect everything. These costs should not be overlooked because doing them at the last minute will put a huge dent in your budget. Contractors will also be helpful because they know what to do during every stage. They also keep your expenditure within the budget.
iv) Designers

Image source: lamontbros.com
Working with a designer will help you to achieve your dream kitchen. However, designers are expensive and charge by the hour. However, we recommend working with a designer before getting the work done. This will give the entire project direction. Every project needs direction.
v) Permits
Before you build or remodel anything, you require official permits from the city or county you live in. If you plan to make substantial changes to the plumbing and electrical, then there is no way to avoid these permits. Depending on how many permits you need, a permit costs between $500-$1500.

Image source: nyongesasande.com
Permits also take between 4-6 weeks to obtain. After obtaining the permits, your premises will have to be inspected. If you fail the inspection, you will have to stop work and figure out how best to solve the failed areas. Remodeling can be delayed for a long time for these reasons.
vi) DIY Vs. Professional
Some people prefer to do DIY remodeling. Sometimes it works out well and saves you money on everything. However, if you don't know how to proceed, it might be better to leave it to the professionals.

Image source: builddirect.com
Additionally, there is a huge difference between installing light fixtures and doing some finishing touches and laying an entire floor, and conducting plumbing. Additionally, installing cabinets might sound easy, but they won't be functional if they aren't lined up well.
Remember that we have professionals because they know how to do their jobs safely and make the most out of a tiny space. Therefore with a whole kitchen remodel, it is important to get a contracting company to do the job. At the end of the job, you will feel better about it.
The Bottom Line
A kitchen remodel can be the best step to take for your kitchen. Additionally, if you need a remodel, it is better to do it as soon as possible to prevent further damage. A beautiful kitchen will greatly improve the home's resale value for people who like cooking. Keep this in mind when revamping your kitchen.
Featured image source: karrbickkitchenandbath.com

