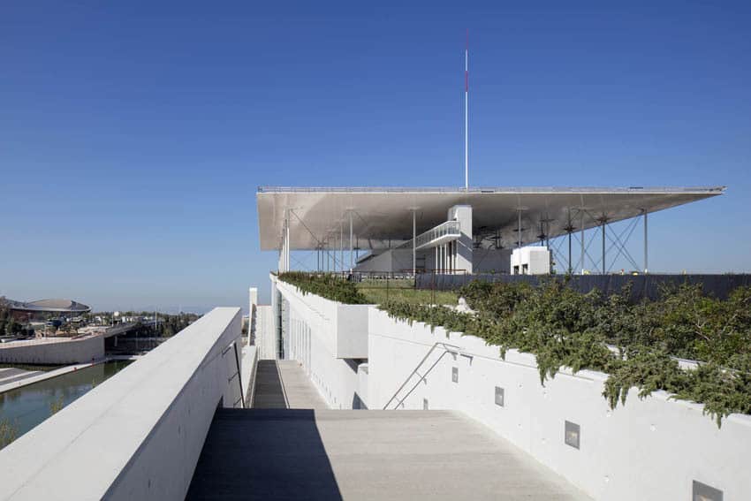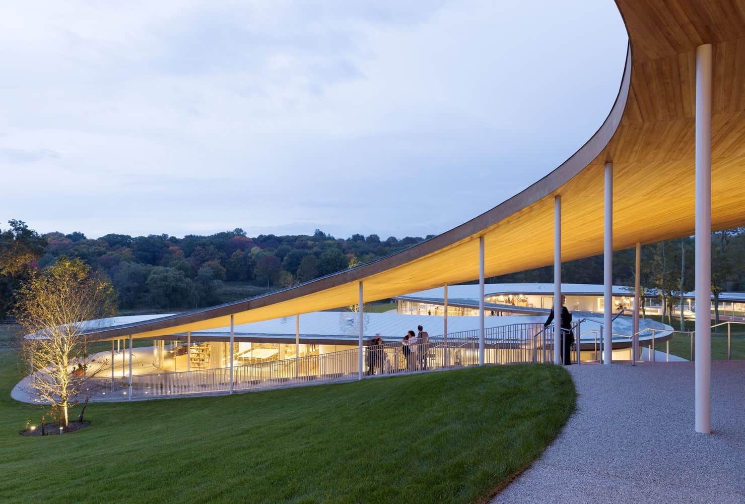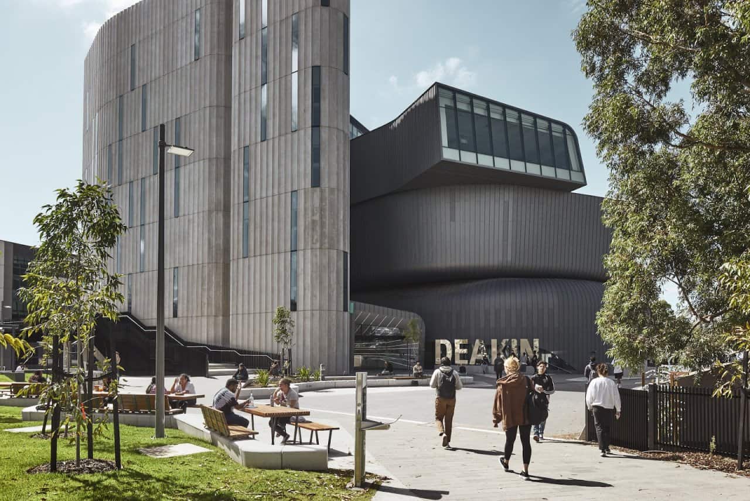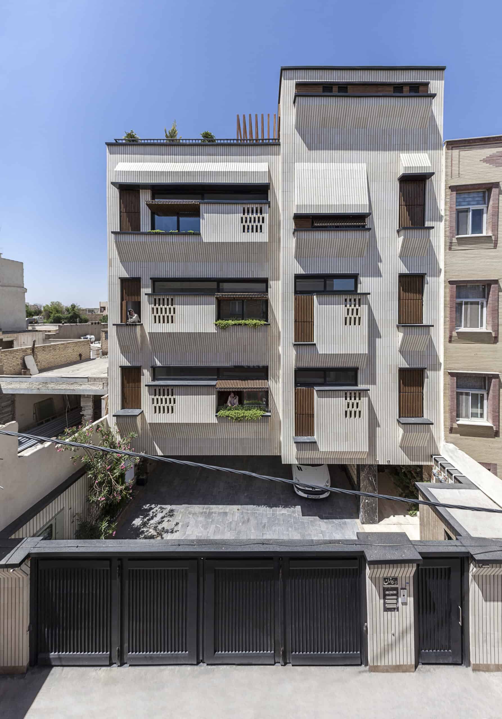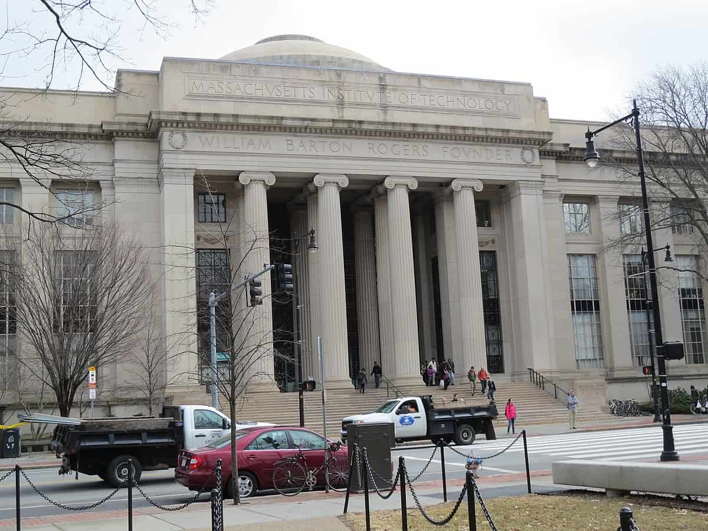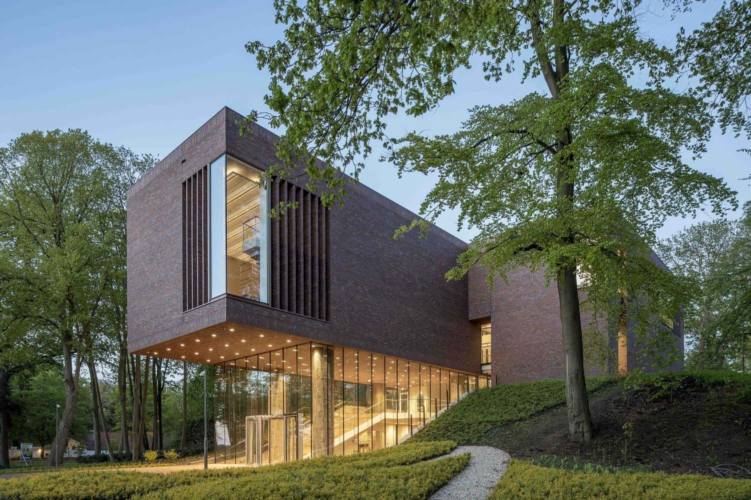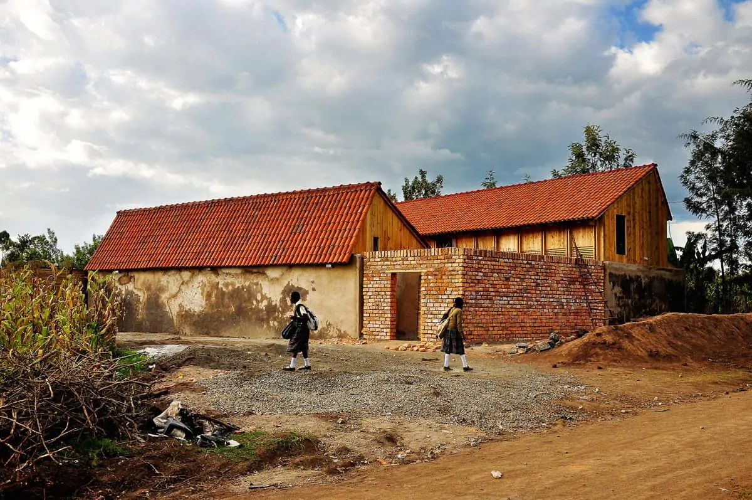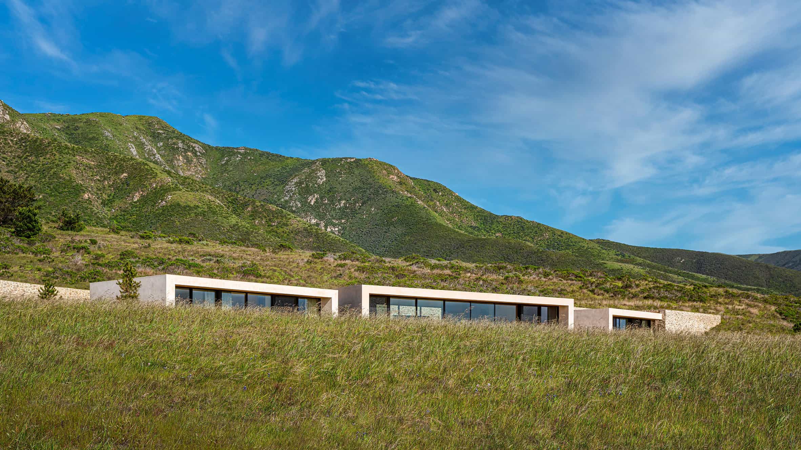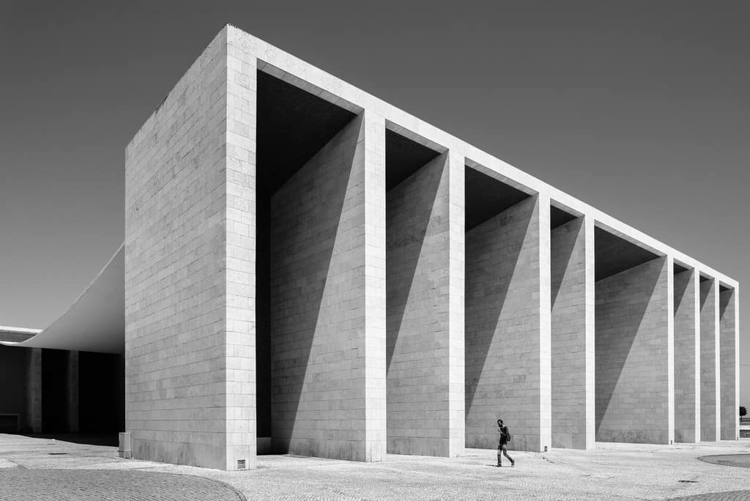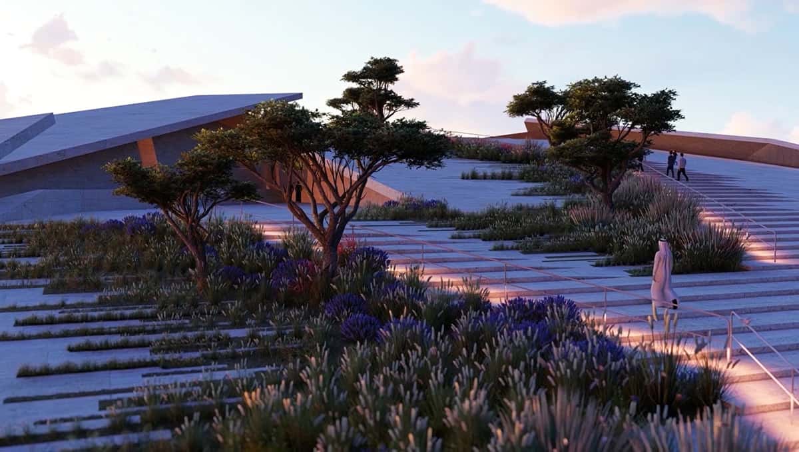Renzo Piano’s work stretches several countries around the world. From London’s tallest building, The Shard, to the Kimbell Art Museum Extension in Texas and The Auditorium of the Park in Italy, the starchitect is not short of projects spanning humongous magnitudes. His latest venture, the Stavros Niarchos Foundation Cultural Center located in Athens, Greece and named after the country’s most decorated multi-billionaire and shipping mogul is a subject of political and economic controversy. Politics, economy and architecture are intertwined deeply that is it’s not possible to separate one where the other is involved. Architecture is as much a political and economic profession as it is about designing places of living.
Following Greece’s economic turmoil in recent months, it’s easy to see why building a $660-million-dollar cultural centre would spark so much emotions and put the Pritzker prize winning architect in the middle of it. For a country that only recently needed a bailout of about $6 billion dollars in order to prevent it from totally crumbling, undertaking such a humongous project in these times seems to have been the wrong priority; but is it really?
We have built the cultural centre, but now it is the obligation of the state to run it. If a country can’t run a national library and an opera – the basic pillars of a nation’s culture – then we might as well lock everything up and jump into the Mediterranean. ~ Andreas Dracopoulos
The piece of land is an old parking lot used in the 2004 Olympics in the country’s most densely populated municipality, Kallithea district. Renzo Piano was tasked with transforming the 168,000-square-metre neglected space by putting up a design that will connect the city to the sea. The brief was to design a park that would be complimented with a library and a theatre.
Kallithea was one of the earliest seaports, thanks to the Fuliro Bay. Despite the site’s proximity to the sea, there are no views of the sea from it due to the developments that have taken place around it.
To provide the views of the sea, Renzo Piano Building Workshop chose to create an artificial hill sloping southward of the sea. At the very peak, the cultural centre stands magnificently with views of the sea and the city beyond. The sloping park from the building provides a park that the citizens can use for their outdoor activities.
The opera and library, all in one building, are connected together by the Agora which acts as the lobby. Two auditoria, one with 450 seats and the other with 1,400 seats make up the opera wing. The smaller auditorium is dedicated to traditional operas and ballets while the larger one is dedicated to more experimental performances.
The inspiration behind the library was to not just create a resource full of books and learning material, but also a cultural place that is largely accessible to every citizen of Greece. The library’s reading room is a horizontal fully-glazed square box. The transparency allows it to provide 360-degree views of Athens and the sea to the readers. It sits atop the building underneath the canopy roof.
The architects designed the canopy roof to provide shade to the building considering the country’s very hot climate. To make it even more sensible, photo-voltaic cells cover over 10,000 square metres of the roof – an amount enough to provide up-to 1.5 megawatts of power for the building to reduce spending on energy. To recognise the building’s sustainability, it was the first to achieve LEED Platinum rating in the country.
The artificial hill has its own connection to water as the building does with the sea. A new canal runs along the site from north to south connecting the site visually and physically to water, consequentially creating a main pedestrian axis called the Esplanade.
Andreas Dracopoulos, the co-president of the Stavros Niarchos Foundation while speaking to The Guardian said that the idea for the project was born when Greece was still flying high. That was back in 2007. Andreas disagrees with claims that it was the wrong time to put up such a huge costly project. He believes that in tough times like this, it’s only fair to give the country hopes of a better world – constructing this civic building is that gesture.
Like the Empire State and Chrysler built in the Great Depression in the United States, this is a project at the right time, in the right country. When all other libraries, theatres and museums are closing down due to the tough economic times in Greece, this building will surely give Greeks hope. In future they will look back at the centre and remember the economic downturn that occurred to them in recent months. They will smile back at the worthy cause; a worthy reminder.
Project Information
Architect: Renzo Piano Building Workshop
Client: The Stavros Niarchos Foundation
Location: Athens, Greece
Completed: 2015
Photography: Yiorgis Yerolymbos

