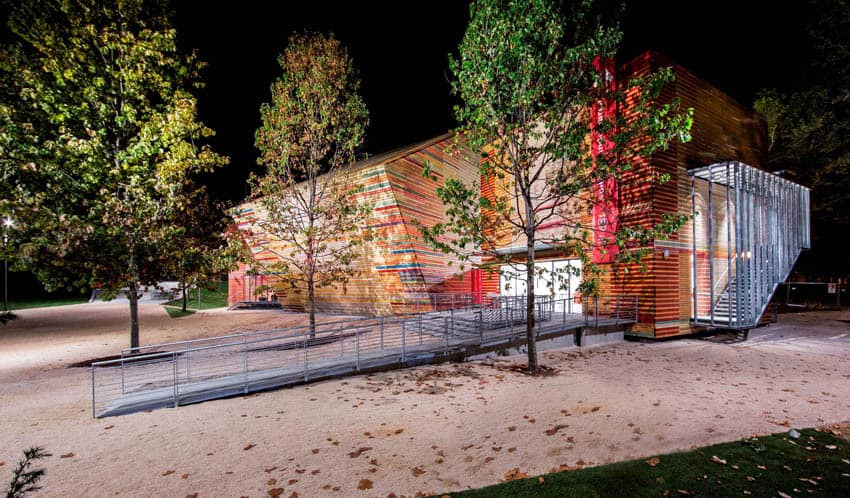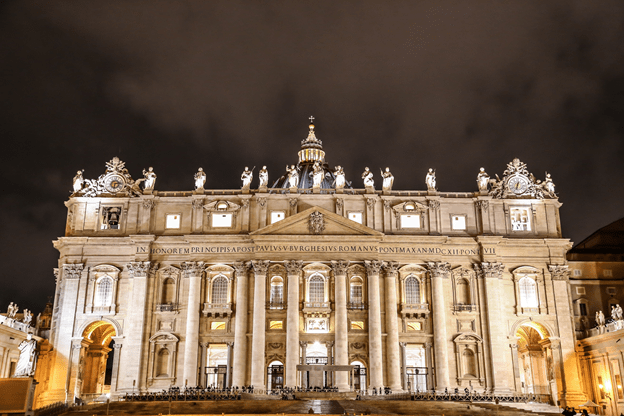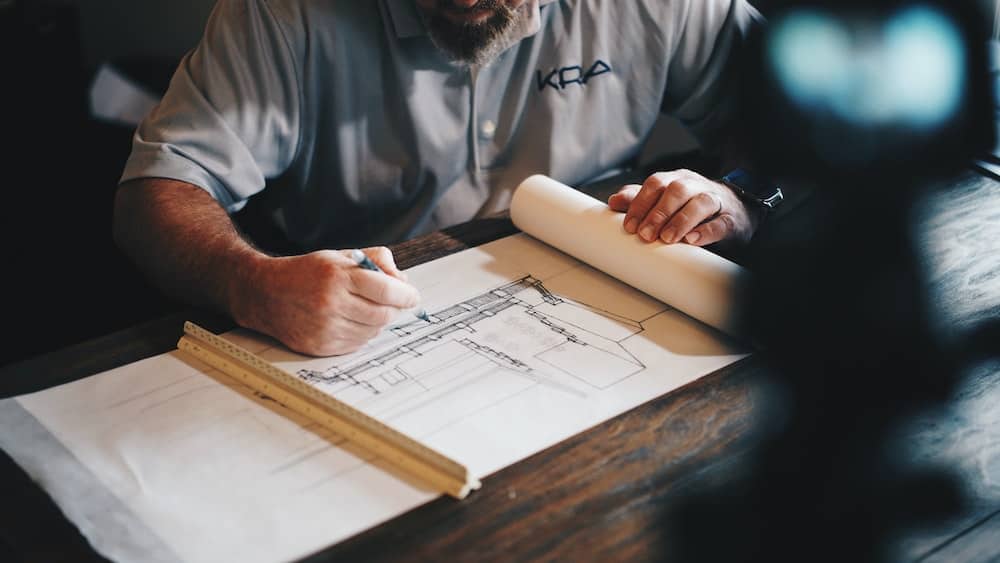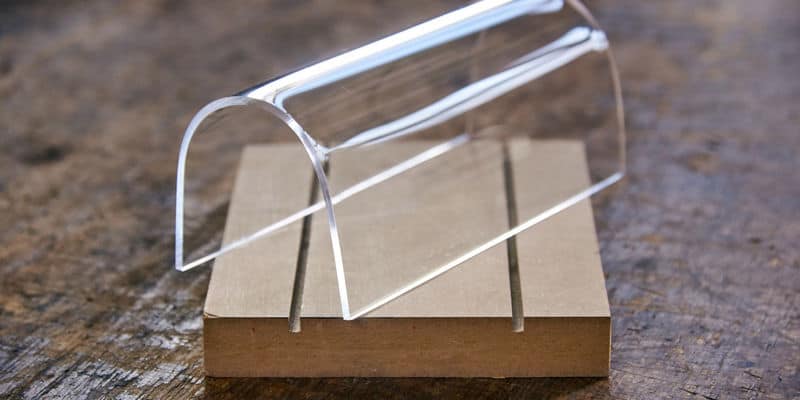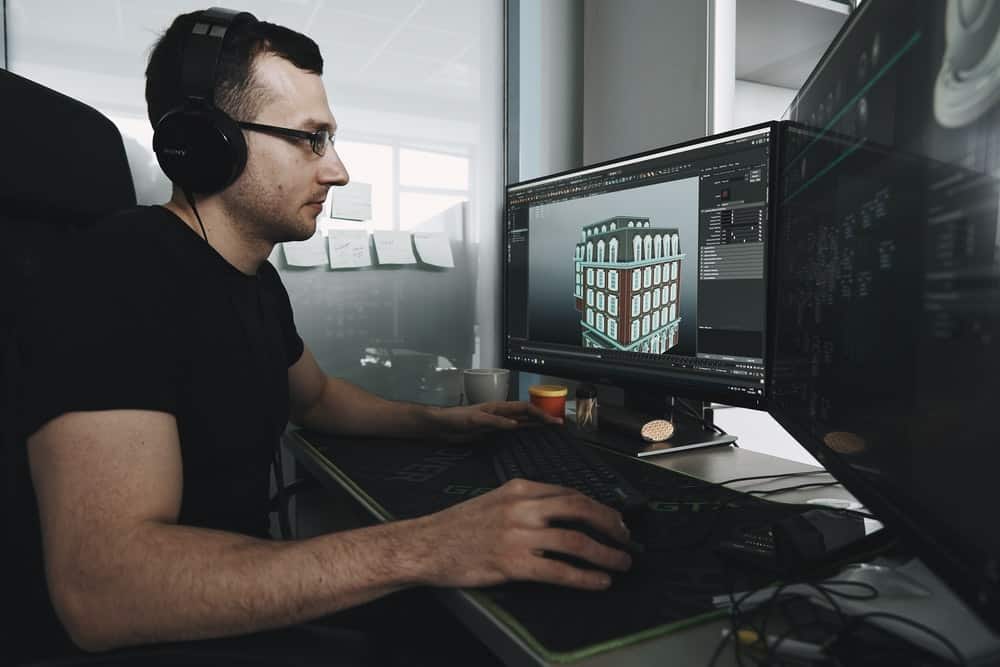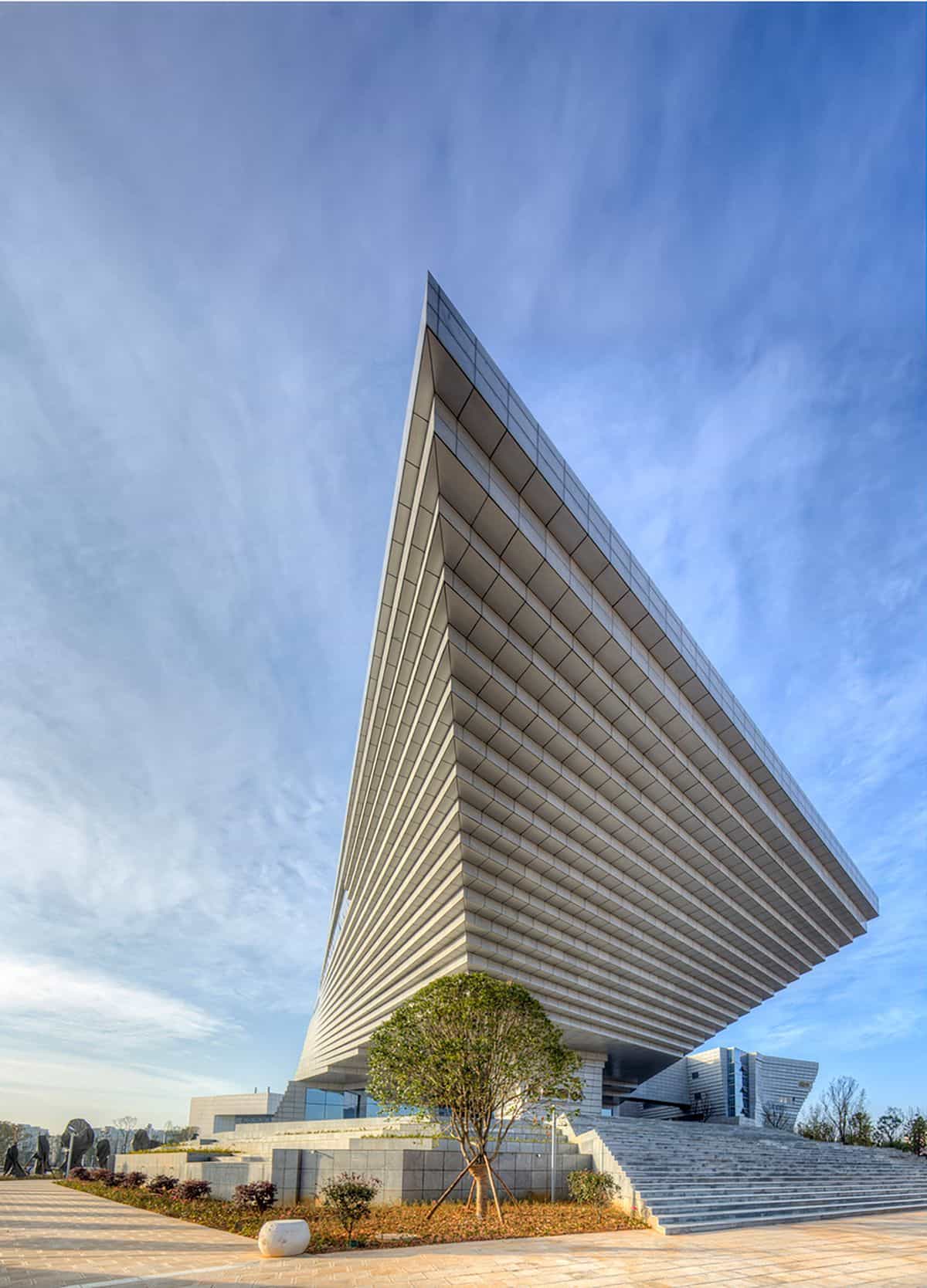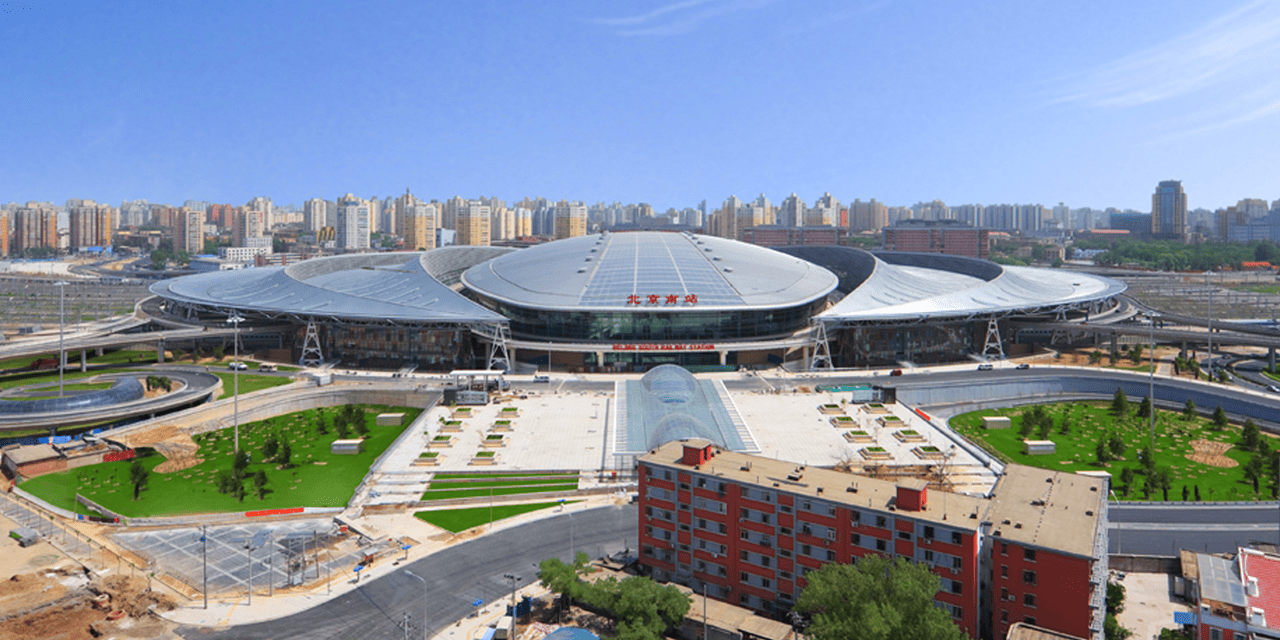Great devastations always come with them the opportunities for fresh starts. As the first blossoms of spring breathe in life to the different shades of white that characterize winter – so a new and good building can reinvigorate hope after the despair that disasters leave in their wake. One such building is the Auditorium del Parco or the Auditorium of the Park by Renzo Piano Building Workshop in Italy’s medieval city of L’Aquila. In April of 2009, the city was crippled by an earthquake that claimed lives and brought thousands of buildings to their knees. One of the buildings that was gravely damaged was Castello Spagnolo Concert Hall, among the city’s key concert hangouts. In many ways, the Auditorium of the Park is an attempt to protect L’Aquila’s musical traditions – and its employment of cutting edge earthquake-proof construction techniques, an important first step in the town’s healing process.
800 000 nails, 100 000 screws and 10 000 brackets went into the assembly of the flat-pack auditorium. The entire building is composed of wood and all of its components were pre-fabricated and then later assembled on site. In terms of composition, the architecture is an ensemble of three pure volumes – a trio of cubes set at seemingly random angles; more like dice thrown on an uneven surface – housing the 238-seat concert hall, the foyer and dressing rooms. The purity of the three cubes is an architectural statement that contrasts the much more detailed and ostentatious medieval architecture that characterizes L’Aquila.
Wood, the material that all the cubes are made of, is favoured here for its unpretentious, rustic and eternal qualities. Renzo Piano not only chose wood because of the acoustic functions of the building’s program, but also because of its earthquake resistant properties and as highlighted above; its tendencies to naturally contrast with the stone of L’Aquila’s castles. Moreover, wood, if sustainably harvested, is a more ecologically attuned construction material. It’s good to note that 90 trees were planted near the site to replenish the wood that was used for the construction and assembly of the building. To push this wood narrative even further, not ordinary wood was used for this project. Instead it is larch, a highly esteemed type of wood from Trentino’s Val di Fiemme, which was used by 17th century master lute-makers, that is the main ingredient in the Auditorium of the Park’s material palette. It is such a meticulous touch used in concert with other intelligent construction techniques that makes the auditorium to be considered as a scaled up Stradivarius of sorts.
The Public Foyer
For a visitor, to reach the auditorium, one has to go through the public foyer that is housed in the first volume that faces the town side. The first volume is an 11 metre cube whose height is 10.9 metres. This cube contains the ticket desk, a refreshment area, cloakroom and washrooms. On the first floor, technical functions such as air conditioning and power systems are disposed. From here, one goes through an elevated walkaway that rises about 1 metre above ground to arrive into the auditorium. This roofed connection between the auditorium and public foyer is glazed on the north side and protected with opaque surfaces on the south side.
The Auditorium
The central volume seems to be planted into the ground on one of its edges. This illusion of instability is not an aesthetic gesture only, but also serves a functional purpose. One of the sloping sides, as illustrated in the architect’s sketch above is at the exact same angle as one of the audience seating tiers. The auditorium’s volume is essentially a toppled cube with 18.5 metre sides. In section, one of the suspended edges is 18.5 metres above ground, while the other is 9.2 metres high.
The auditorium has a capacity of 238 guests. The audience can either seat at the front or at the back of the stage. The larger of the seating areas, that located in front of the stage can accommodate 190 guests while the one on the rear end can hold 48 people. The seats are done in such a way as to optimize the viewing and listening experience for everyone in attendance. The stage can hold about 40 orchestra musicians for performance concerts. To enhance the listening experience, two 2 metre wooden panels flank both sides of the stage to reflect sound back to the orchestra. The wooden walls of the auditorium are treated with acoustic wooden panels oriented towards the audience.
The Dressing Rooms
On the opposite side of the auditorium, facing the neighbouring castle is the service volume that contains the dressing rooms for musicians. An elevated walkway, similar to the one that connects the public foyer with the auditorium also enjoins the dressing rooms’ volume to the performance space. This connection also doubles as a storage for large musical instruments like harps and grand pianos. The musicians’ service volume features a lounge on its ground floor that is used by performers to relax and to meet one another. Spaces for the house manager and the control room are also located here. The conductor’s and lead artists’ dressing rooms are located on the first floor, while the dressing areas and lavatories for the orchestra musicians are located on the second floor.
Surface Treatement
25 cm long by 6 cm thick larch tiles were utilized for the unified surface finish. All the tiles were treated chemically so that they could have a consistent aging process due to obvious oxidation in wood. And with the strips being given vibrant colours in a random motif – the form attains a playful aesthetic. To break away from what would have been an entirely banal exterior – a series of “accidents” were introduced to some of the planes of the cubes. These perforations allow for the attachment of a fully glazed staircase, fire escape and air-conditioning ducts.
The Public Piazza
The architecture is articulated on the site to act as a backdrop for a multi-purpose public piazza. During the summer the auditoriums activities can spill out into the outdoor space that can act as an open air breakout room. Consequently, the catering service are able to use this area for a snacking function for large crowds. With metal fittings attached to the largest toppling cube, a screen can be attached for cinema events at night. Moreover, with the piazza having a seating capacity of up to 500 people, it is the perfect venue for outdoor musical performances!
Project Information
Architect: Renzo Piano Building Workshop
Location: L’Aquila, Italy
Client: Provincia Autonoma di Trento
Architect-of-Record: Atelier Traldi
Design Team: P. Colonna, C. Colson, Y. Kyrkos
Structural & MEP: Favero & Milan
Landscape: Franco Giorgetta
Acoustics: Müller BBM
Other Consultants: GAE Engineering (Fire), New Engineering (Security), I.T.E.A. (Site Supervision)
Area: 2 500 sqm
Status: Completed, 2012
Photographs: Marco Caselli Nirmal, Renzo Piano Building Workshop

