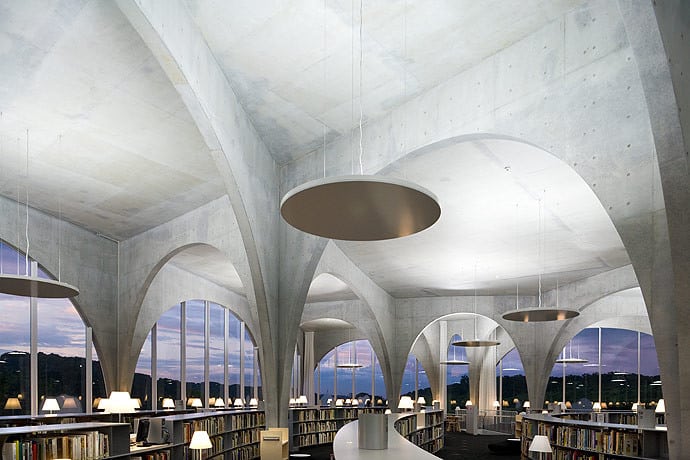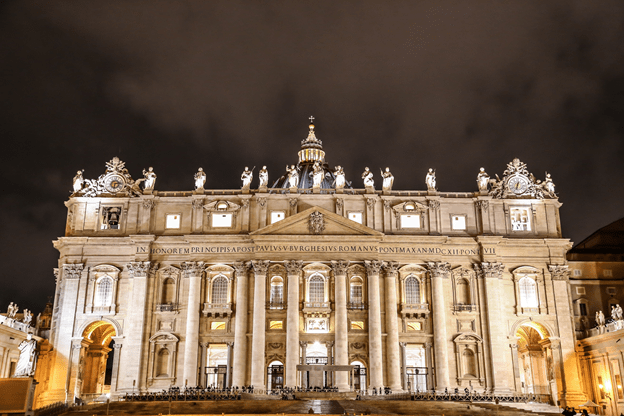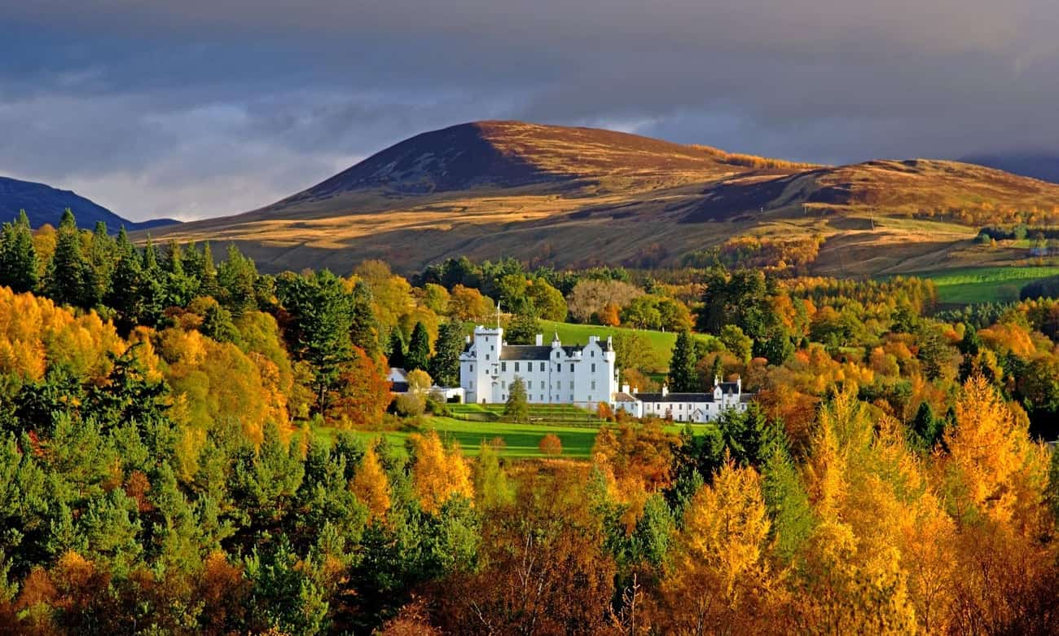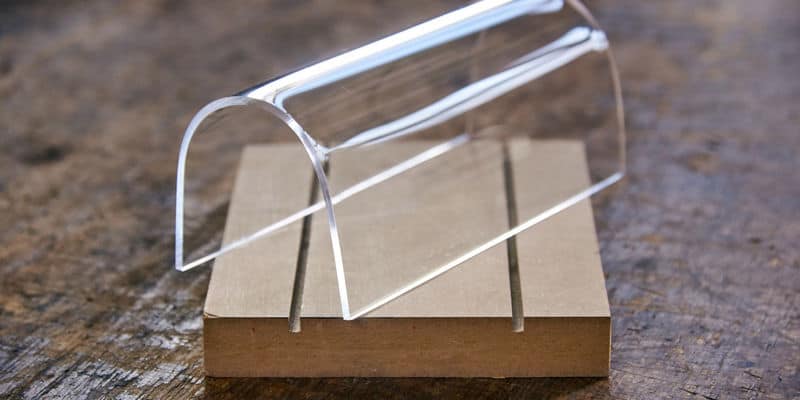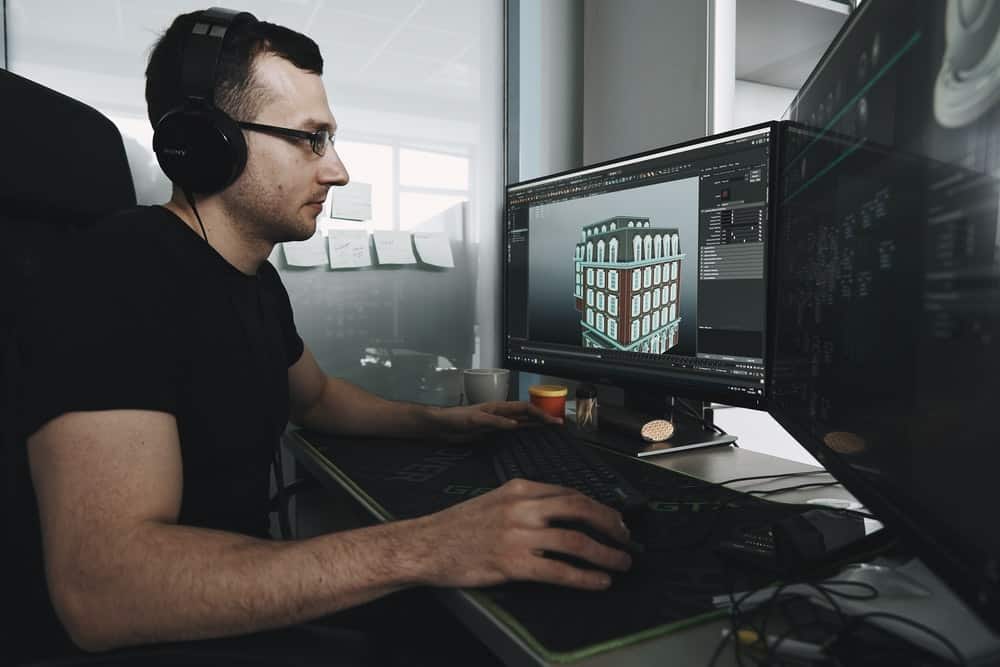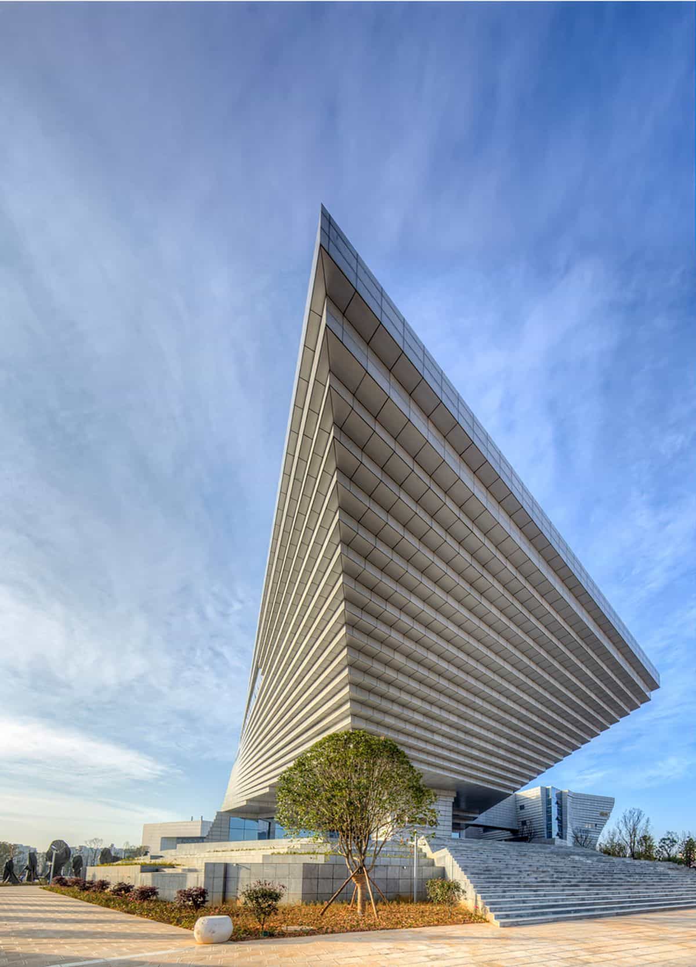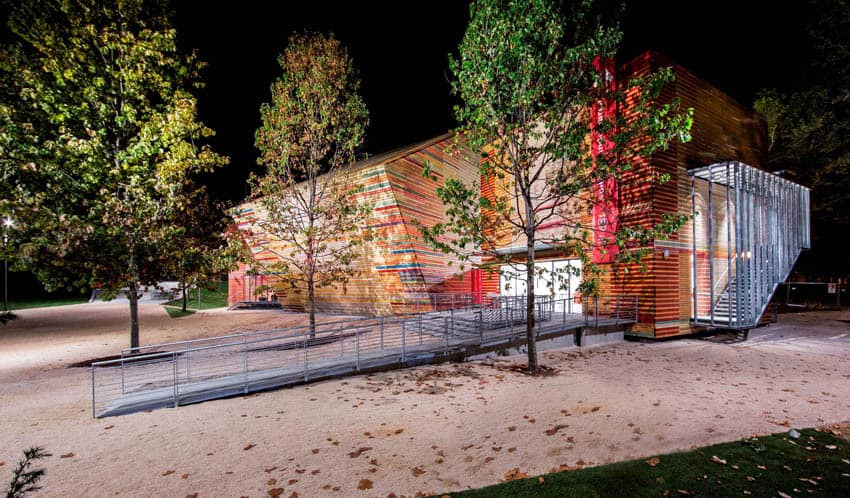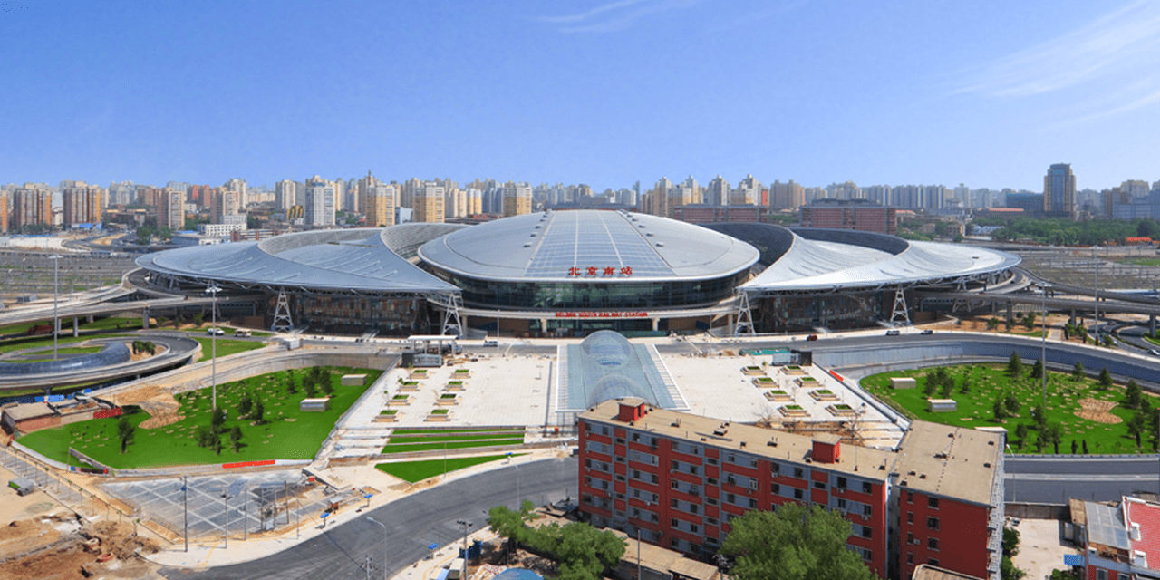A major hurdle in crafting designs for an art school lies in the pressure to captivate. This task is no small feat, considering you're aiming to enthrall a crowd of student and teaching artists, all yearning for something that surpasses their imagination. Toyo Ito is an architect whose competence is undeniable—simply knowing that he might be the one designing your school's library adds to the anticipation of expecting more. The Tama Art University Library in Japan is an exemplary structure that melds Europe's classic arch architectural style with Toyo Ito's endorsement of concrete as a pristine finishing material.
Looking at the space, everything almost seems ambiguous, spaces are created and divided by arches or such little things as furniture and lighting. It’s a continuation of the architect’s tradition to create ambiguity in spaces, to make you search for it, and find it, eventually experiencing a building in its whole and meeting people who you interact with. Architect Toyo found out that Tama Art University, located in Hachioji, Tokyo, had very few shared spaces between students and staff across all disciplines. As a matter of fact, the cafeteria was the only space where students and staff from every course could meet and interact. The question therefore was how to make a library feel like a common space for everyone in the university. A meeting space. An interaction space. A space shared by the learned, the learning and anyone else around the campus.
The architect thought of a wide gallery space that would take in everyone coming in from the Campus gate including those who don’t intend to go into the library. The site is located just behind a garden with several trees stretching over a gentle slope away from the Campus’ main gate. To allow these people to freely penetrate into and out of the building, a structure of unsystematically positioned arches which would invoke the feeling that the sloping floor and the front garden’s scenery were continuing within the building was developed.
Shaped out of steel plates, the arches are arranged along curved lines in plan. These curved lines cross at numerous points enabling the architects to achieve arches with slender bottoms while still supporting the heavy loads of the floor above. Despite keeping the width of the arches uniform at 200mm, the architects designed for varying spans of arches ranging from 1.8 to 16 meters due to the random arch distribution across the floor.
It is from the intersections of the rows of arches that the architects developed separation of zones, albeit softly, because there is no total separation of spaces using walls and other permanent boundaries. Despite the decision to have a continuous space, the idea of having spaces divided using library shelves, study desks of numerous shapes and glass partitions which also function as bulletin boards totally paid off in making sure that visually, the spatial continuity of the library remained incredible.
The architect’s idea was to develop a space that would be as unpredictable but interactive as possible. The random positioning of the arches with temporary curvilinear divisions creates the feeling of an arcade in the middle of an establishment by monks, or maybe a monastery. The fact that these are arches created out of steel and cladded in pure concrete leaves you with something indescribable that just sticks onto you until you get back to the library again. The lighting is just enough except when you get into the spaces where the architect intentionally denied you lighting because he was looking for the feel of a tunnel; with just enough light to sensually take you through the space.
Project Information
Architects:
Toyo Ito & Associates, Architects
Design Team: Toyo Ito, Takeo Higashi, Hideyuki Nakayama, Yoshitaka Ihara
Location:
Hachioji City, Tokyo, Japan
Client: Tama Art University
Completed: 2007
Scale: 2 stories, 1 basements
Site Area: 159,184.87 sqm
Building Area: 2,224.59 sqm
Total Floor Area: 5,639.46 sqm
Photography: Iwan Baan

