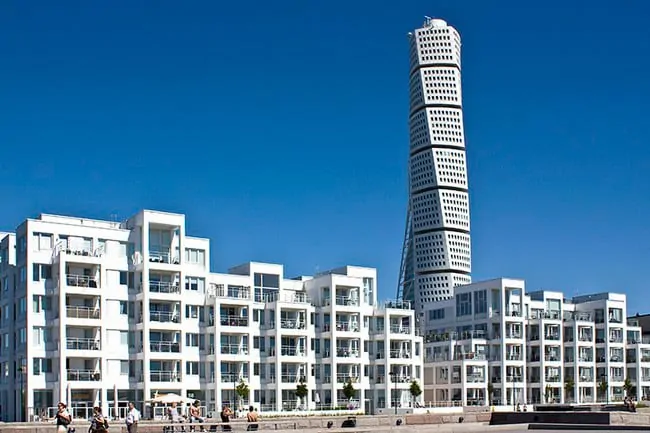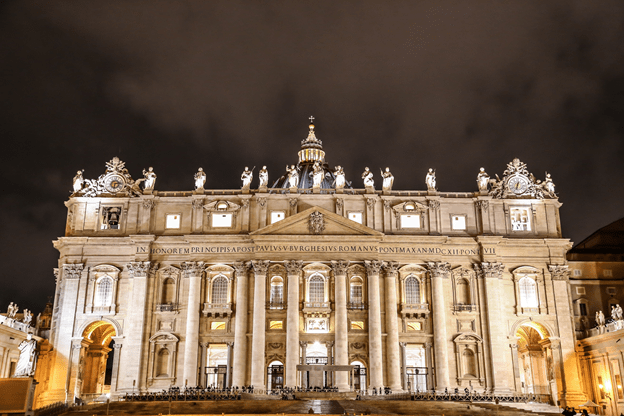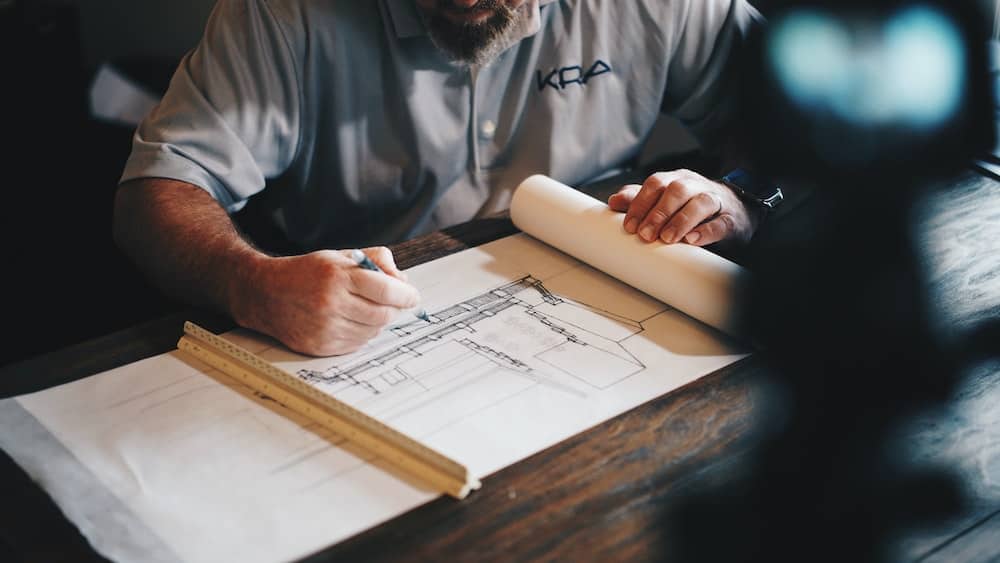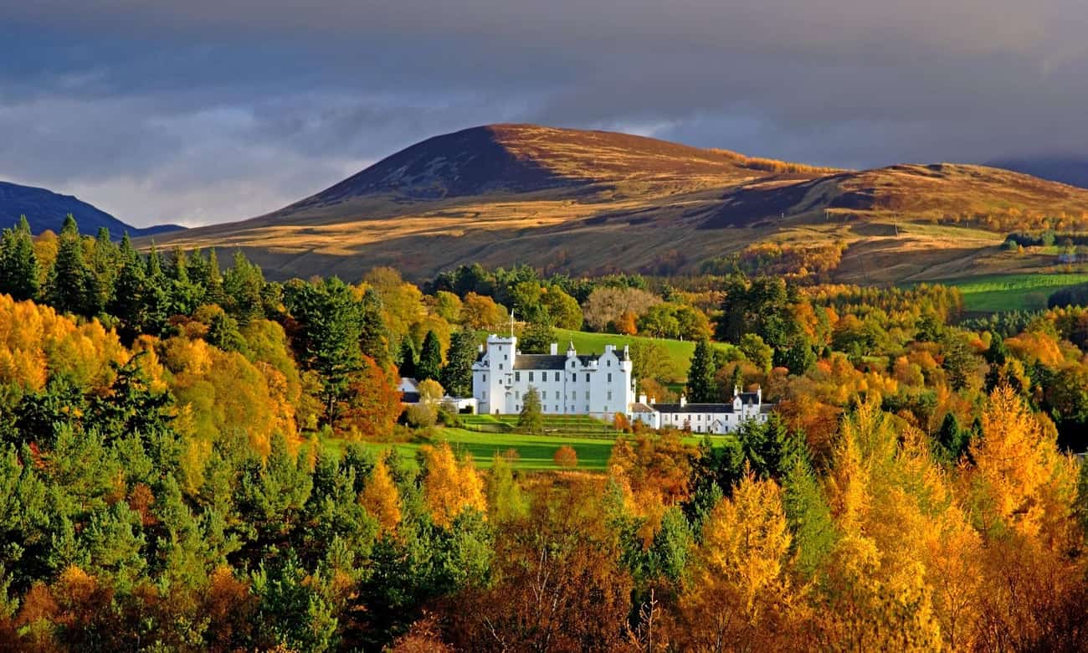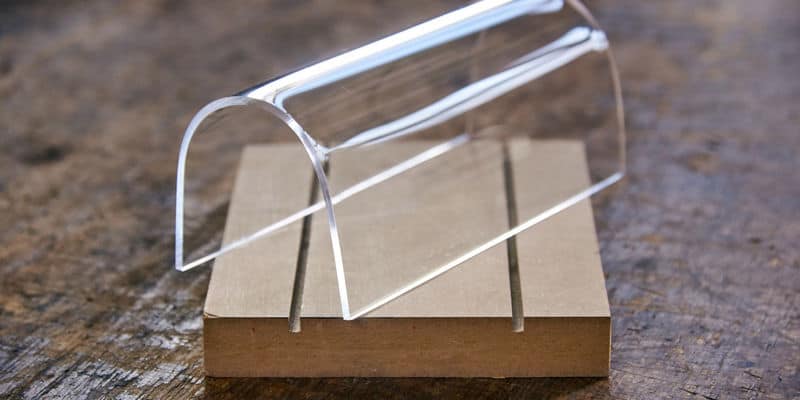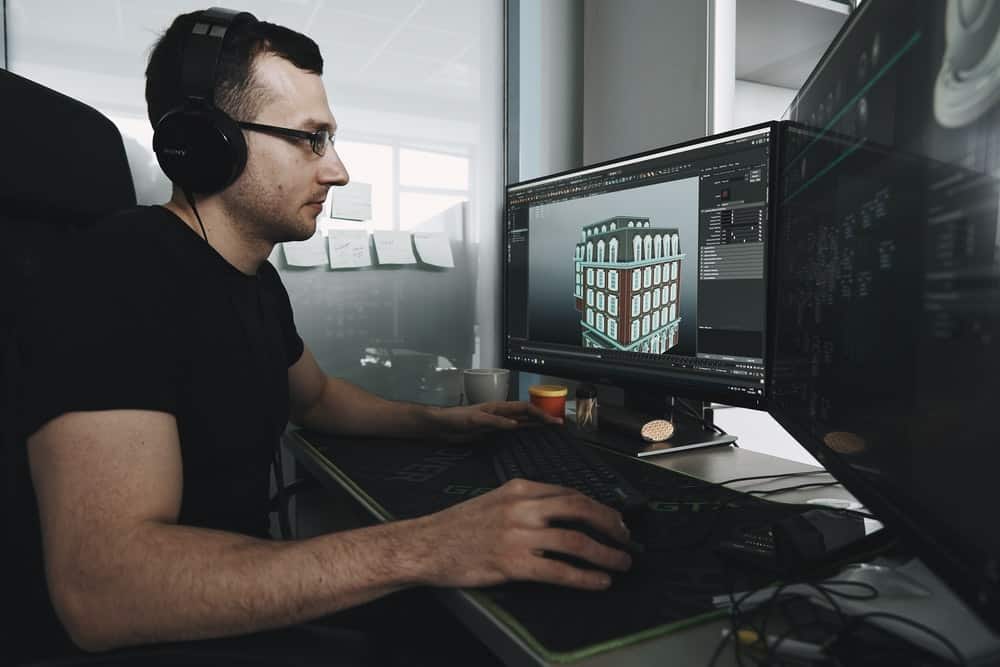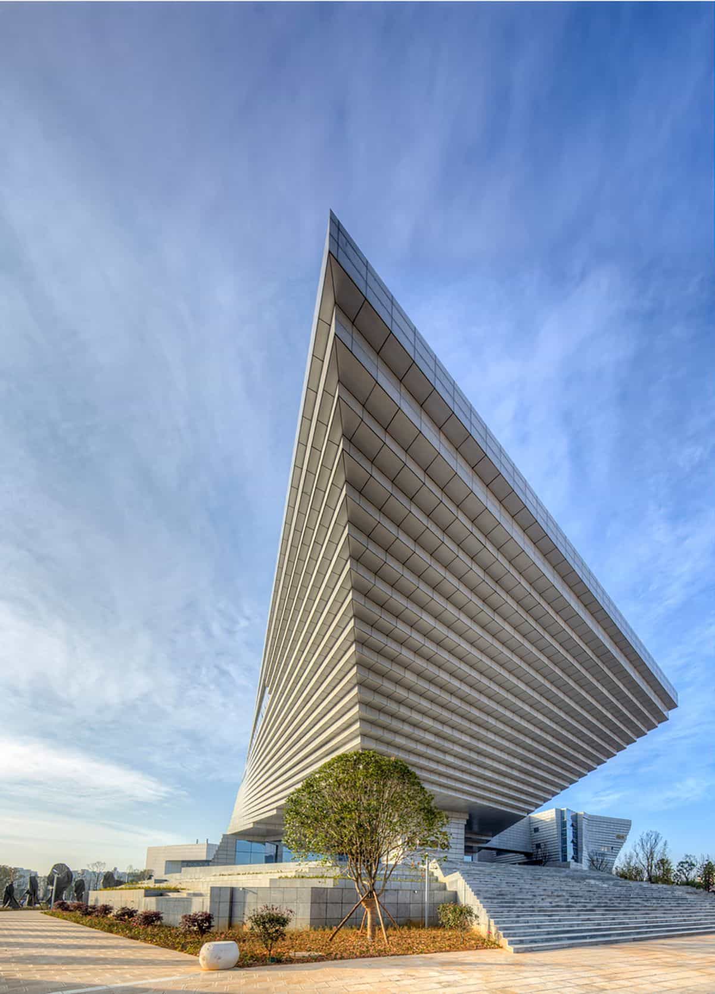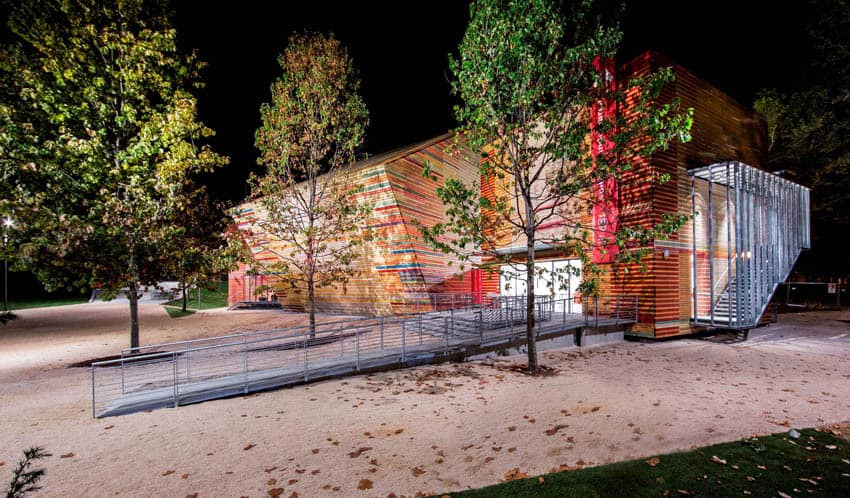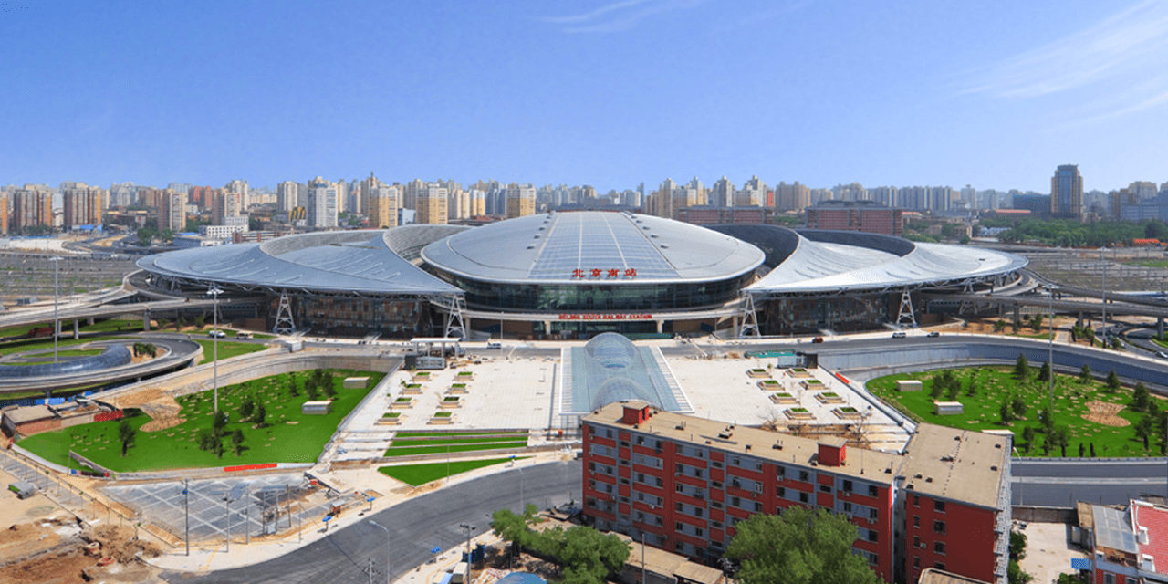The Turning Torso, Twisting Torso or Rotating Torso, whatever name fits it best, Santiago Calatrava's Torso tower in Malmö is the tallest skyscraper in Sweden and a pioneer of its kind. A spectacular building depicting a human body in a turning motion, the architect gave the city a new tourist destination. It is easy to be impressed and stunned when one looks at this unusual and turned/twisted landmark.

Officially opened on the 27 of August, 2005 at 190 metres (623 feet) tall and 54 stories high, it was a first in many scales. At the time the building was completed it was also the tallest skyscraper in Scandinavia, the highest residential structure in the EU and the second tallest residential building in all Europe, the first building being the Triumph Palace in Moscow (264 metre/866 ft).

Spanish architect Santiago Calatrava was inspired by a white marble sculpture called Twisting Torso, which influenced the building's name, Turning Torso, and design. The sculpture that is spoken of is, in fact, his own piece of art. Picture this, imagine I am an architect, I make a sculpture and the same sculpture ends up being my inspiration for a multi-billion dollar tower and I actually get away with it. Being a starchitect truly has no limits.

Looking at his background, Calatrava does wear the hat of an architect, engineer and sculptor. His combined expertise is evident especially with regard to the tower's 3-D geometric design. It is truly astonishing and inspirational.

It has made a deep influence in the industry and has added a unique feature, formwise, to skyscrapers. The revolutionary nature of Calatrava's design and its lasting impact both on its home city of Malmö, as well as on the broader world of tall building design and architecture.

The tower is divided into nine segments of five story pentagons and the topmost segment has an angle of ninety degrees clockwise if you compare it with the ground floor. Thinking about it, the concept is fairly simplified to a 90° twist from base to tip, incredible.

All of the floors have a strange pentagonal shape and rotate around the vertical core – and this core is supported by the exterior framework made of steel. The first segments serve as office space for the building. The next segments: three to nine offer 147 luxury apartments that have such amazing utilities imaginable.

Still on structure, it has an unprecedented architectural form, and an entirely unique combination of structural solutions. The framework consists of the core, shaped like a concrete pipe. Inside the core a concrete construction houses lift shafts and staircases. An exoskeleton around the Turning Torso's front face is made of tapered white steel tubes.
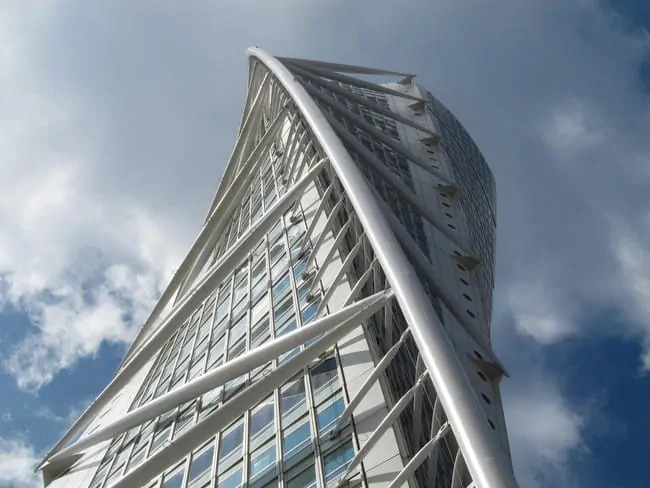
Following the concrete perimeter column, the exoskeleton's single upright is fixed to the tower between each module with horizontal and inclined tubes. These tubes reach back to steel anchors embedded in shear walls at the building's back corners. While the spine column takes perimeter vertical loads, the exoskeleton around it provides wind resistance and dampens the building's vibrations.
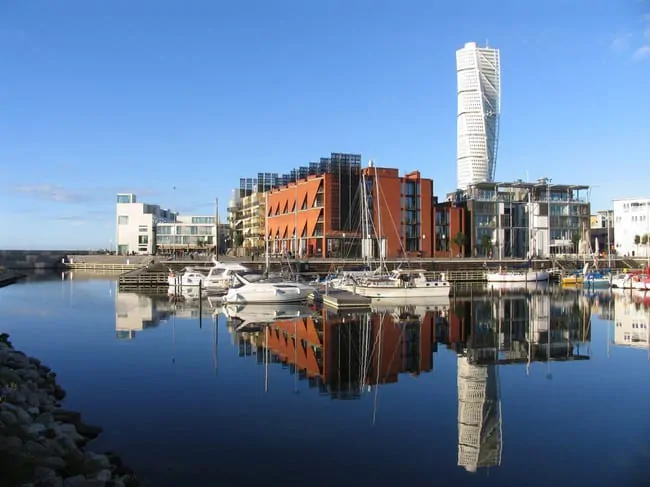
The structural slabs, shaped like slices of a pie that fitted together to form an entire floor, are anchored in the core. Each floor is rotated by 1.6° to create the characteristic twist of the building. The facade is curved aluminum panels, with windows leaning either inwards or outwards, in order to follow the twist of the building.

The 53rd and 54th floor, with magnificent 360-degree views, will have conference facilities driven by HSB Malmö, the developer, under the name of "Torso Meeting." The interior, including the artwork, is also designed by Santiago Calatrava, leaving nothing to chance.
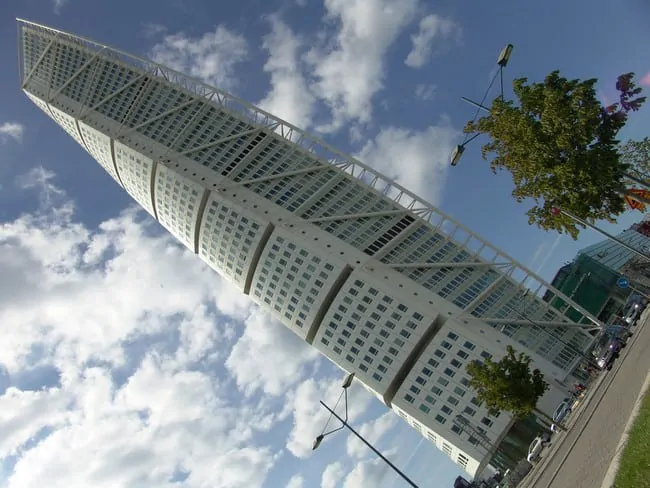
The Council on Tall Buildings and Urban Habitat (CTBUH) announced the Turning Torso Tower as 2015's winner of the 10 Year Award. The award recognizes completed tall buildings that have proven to be valuable to their cities and communities over a period of time.
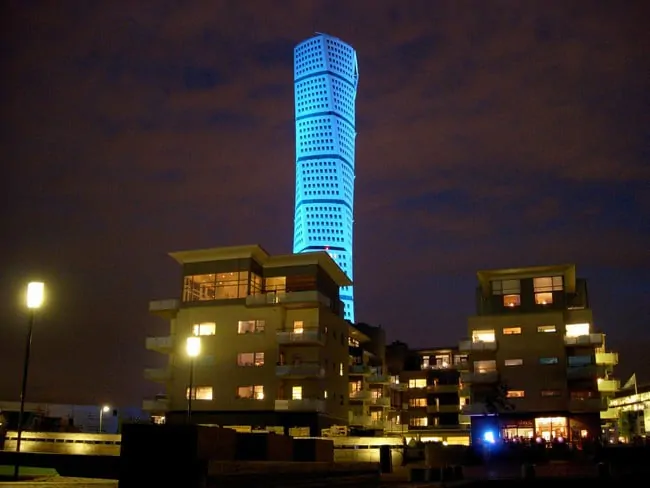
This award category provides an opportunity to revisit projects that have been operational for a decade, and recognize those that have performed successfully across any number of a wide range of criteria, including environmental, engineering performance, vertical transport, iconography, and others.
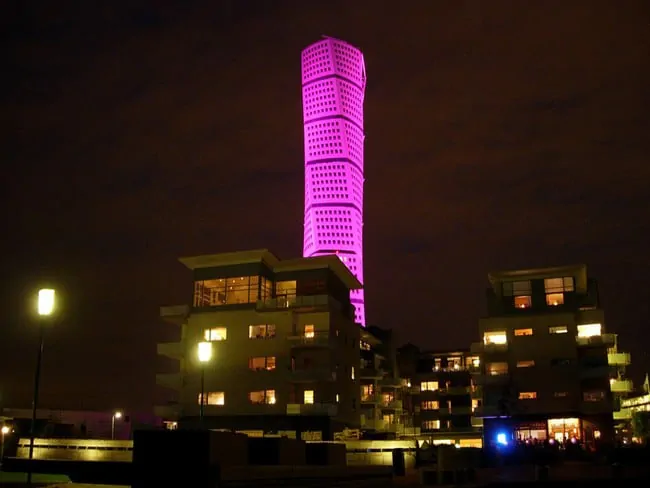
Timothy Johnson, Vice Chairman, CTBUH Board of Trustees said, “The Twisting Torso is one of those superb examples that went beyond the creation of a signature tower and helped shape an entirely new and invigorating urban fabric.”
If you've been fascinated by the architectural brilliance of this project, you'll definitely want to discover Discus High Rise, another outstanding piece of architecture in Sweden.
Project Information
Location: Malmö, Sweden
Client: HSB Sweden
Architect: Santiago Calatrava
Associate Architect: SAMARK Arkitektur & Design AB
Construction manager: NCC Sweden
Completion: 27th August 2005
Height: 190 m (623.3 ft)
Floors: 54
Apartment area: (Cube 3 to 9): 13,500 m2
Commercial area: (Cube 1 and 2): 4,000 m2
Photography: Santiago Calatrava

