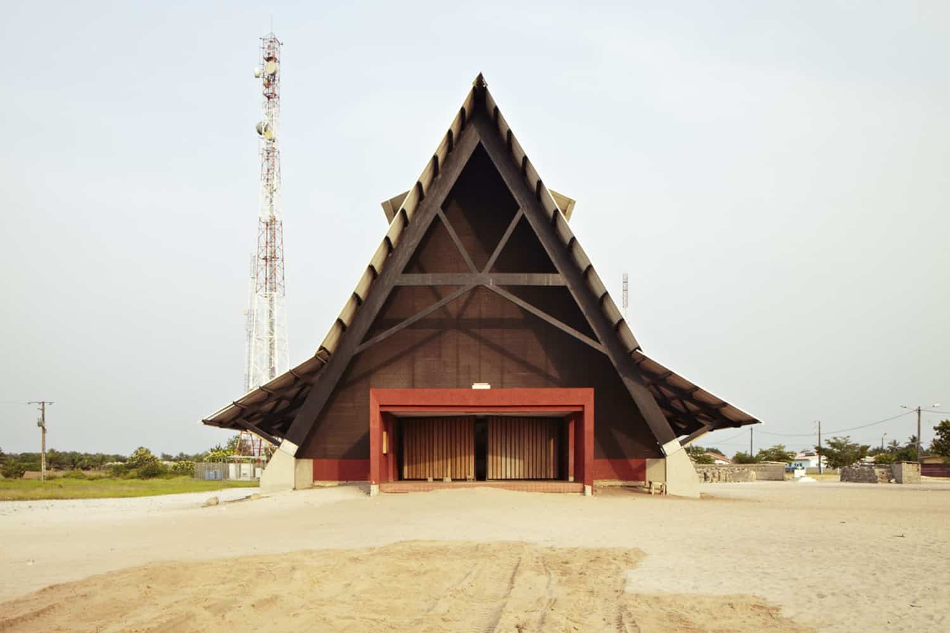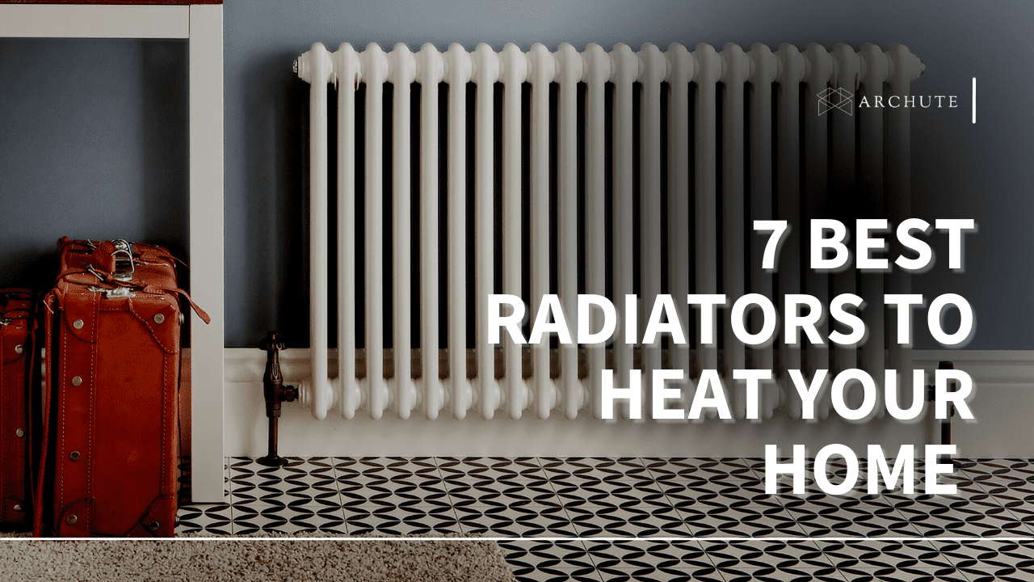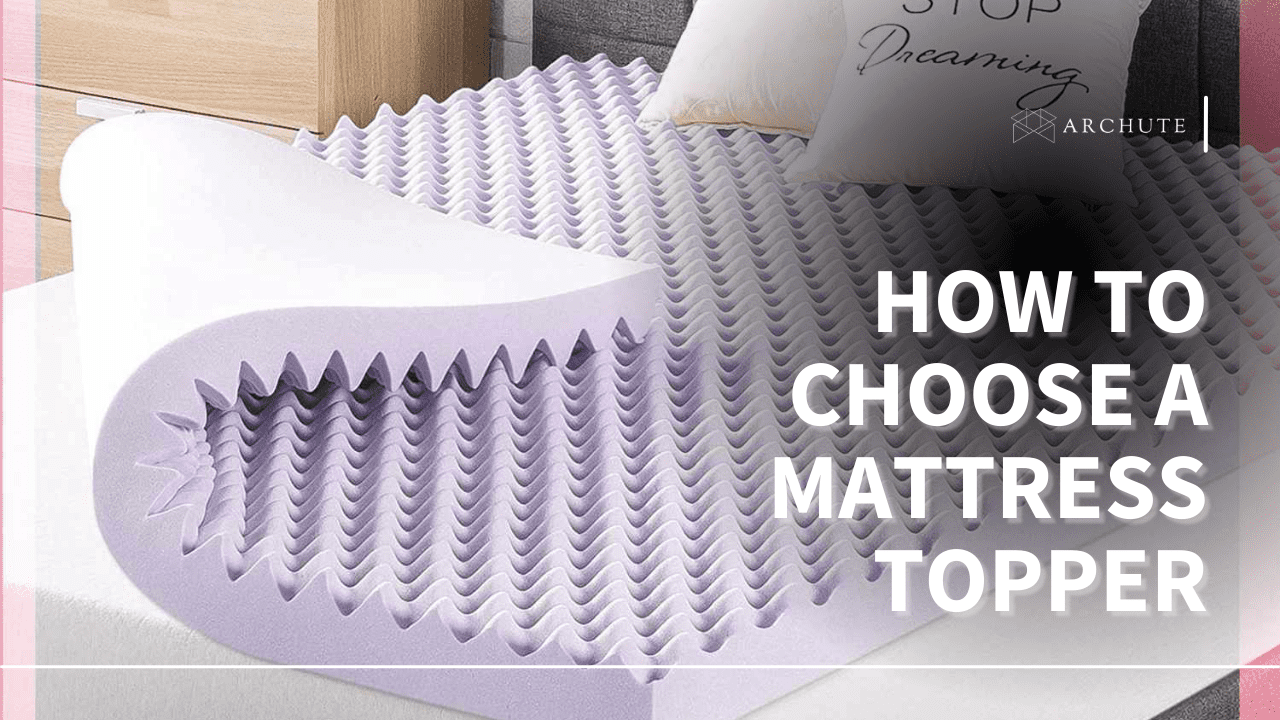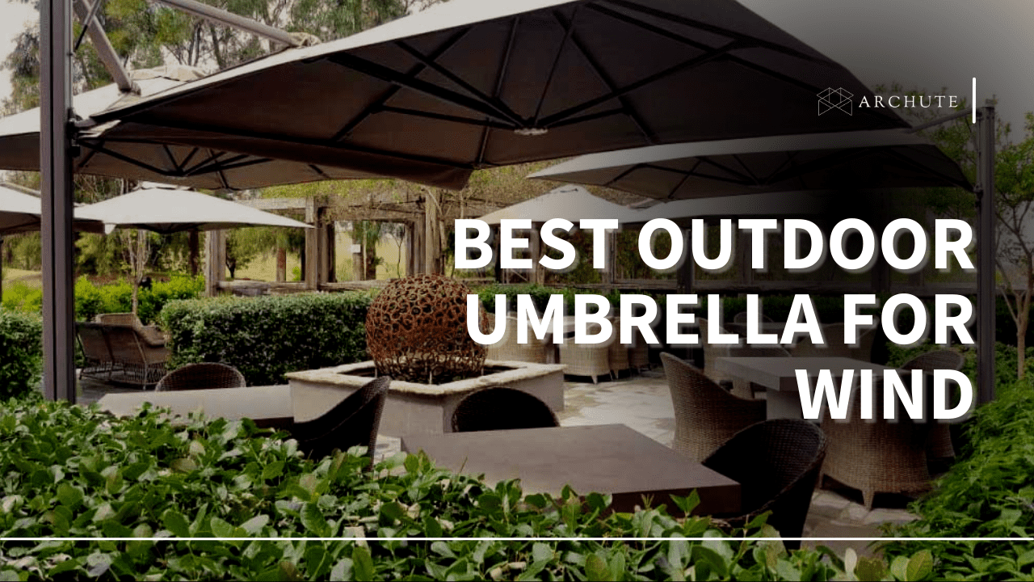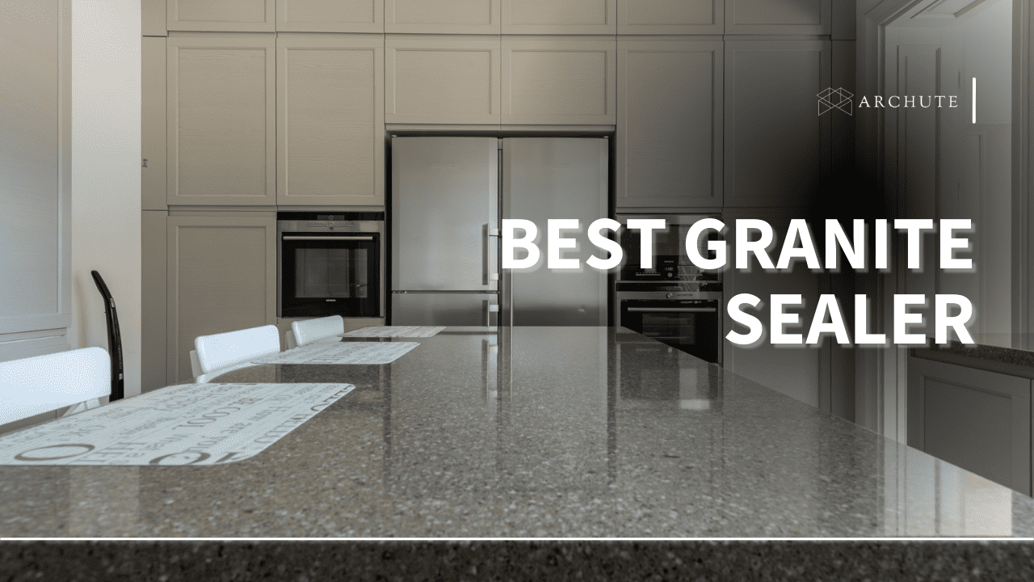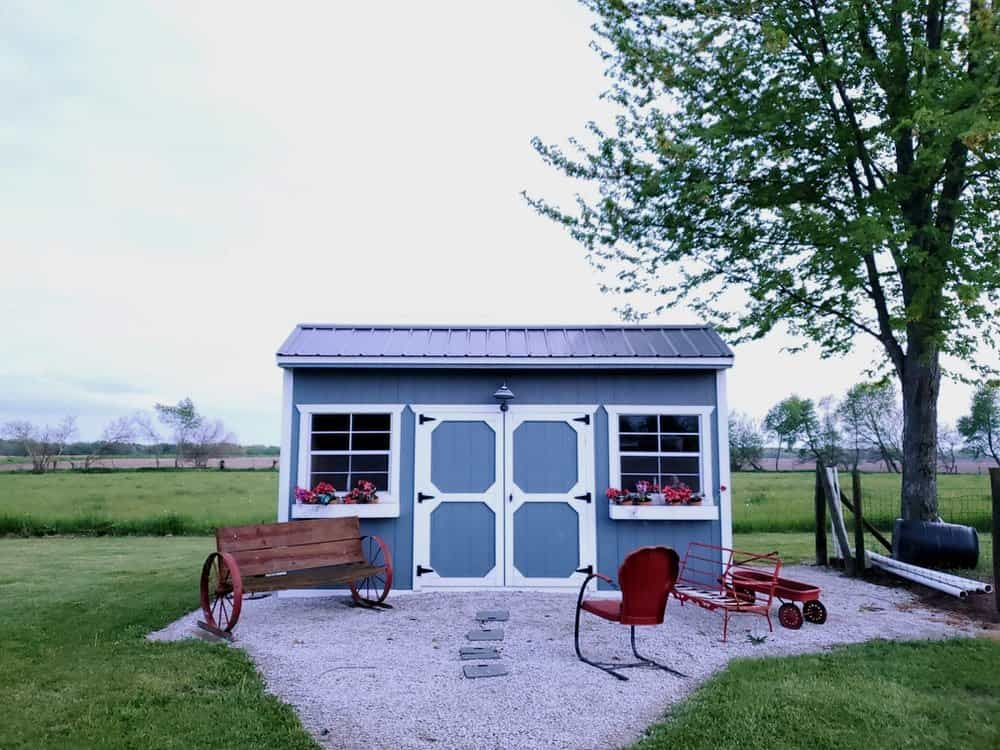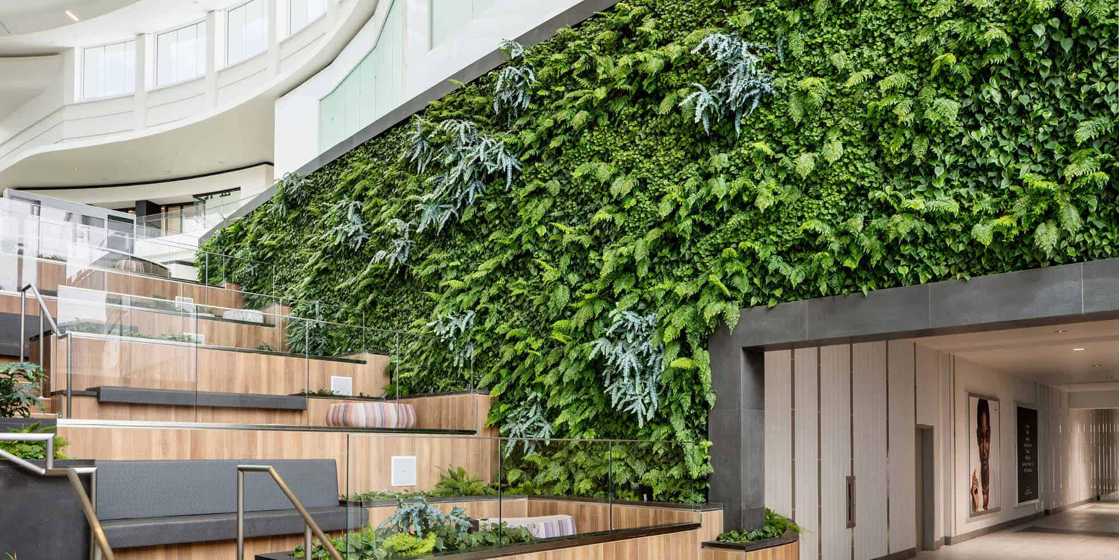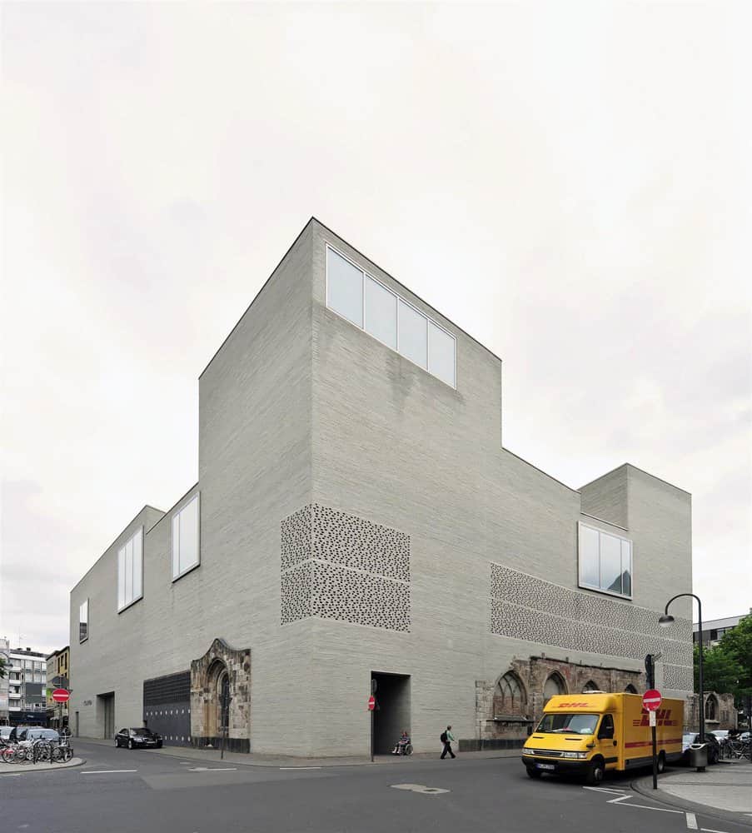In Côte d’Ivoire's coastal city of Assinie-Mafia, a stunning church rises from the earth in a triangle shape, echoing the area's white sandy beaches. Architects Guillame Koffi and Issa Diabaté, from Koffi & Diabaté Architectes, were responsible for initiating the project, which was part of a community initiative, backed by the local residents. Despite the imposing, triple-volume space, the flowing interaction between the space and the wooden fixtures and furniture tempers any sense of intimidation. The structure of the church is impressive, yet displays a modern aesthetic. The exterior's simplicity invokes Mies van der Rohe’s ‘Less is more’ ethos, while the intricate interior is a testament to character.
The architects’ intentions were to design a building that would foster development of eco-friendly architecture in the larger part of Assinie-Mafia while introducing a new kind of coastal aesthetics. The notions of sustainability inspired the triple volume space and the hiring of local residents to work on the project using locally available materials. From where the rising roof begins and where the church’s walls end, slit-like voids have been left on the elongated sides of the building for natural ventilation and lighting to take place, replacing windows in a normal setting.
The church’s front elevation is a monumental triangular growth from the ground and up characterized by a large door bringing you into the space. Large timber trusses support the roof which features corrugated iron sheets with smaller triangular frames.
The interior space speaks symmetry resoundingly thanks to the alignment of seats on either ends of the church, leaving the aisle in the middle. Artificial lighting fixtures further enhance the elegance of the church with round orbs aligned on either sides and in the middle to accentuate the aisle.
The integration of timber with checkered floor tiles and a massive amount of natural daylight crowns the magnificence of a church whose triangular frames and trusses give it so much appeal. The triple volume and the atmosphere created can only transform you into a state of mind where there is fulfillment and meditation - how every church should feel. The architects wanted to go beyond the traditional and this is as good as it gets; a true reflection of a building that intends to capture the faith of its users while championing for great religious norms.
Explore the divine beauty of Cardboard Cathedral, another awe-inspiring church project that showcases architectural splendor in all its glory.
Project Information
Architects:
Koffi & Diabaté Architectes
Location: Assinie-Mafia, Côte d'Ivoire
GFA: 607 sqm
Completed: 2008
Photography: François-Xavier Gbré

