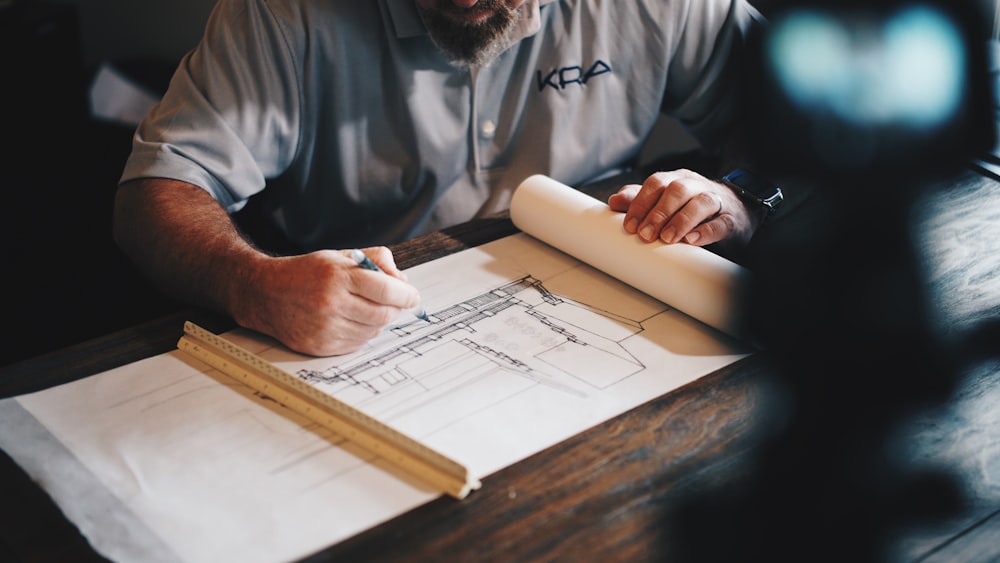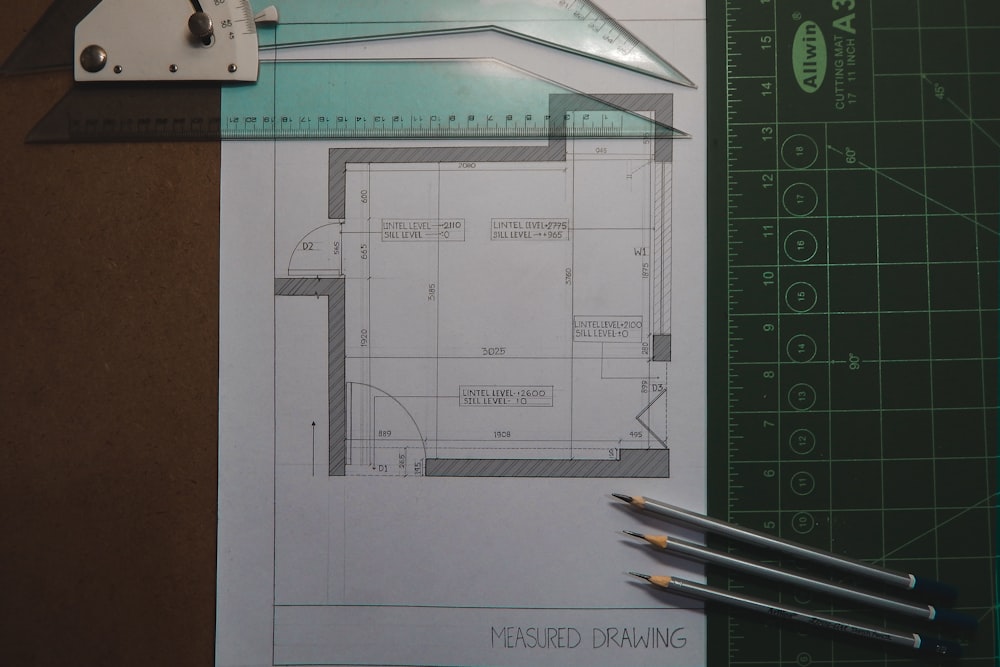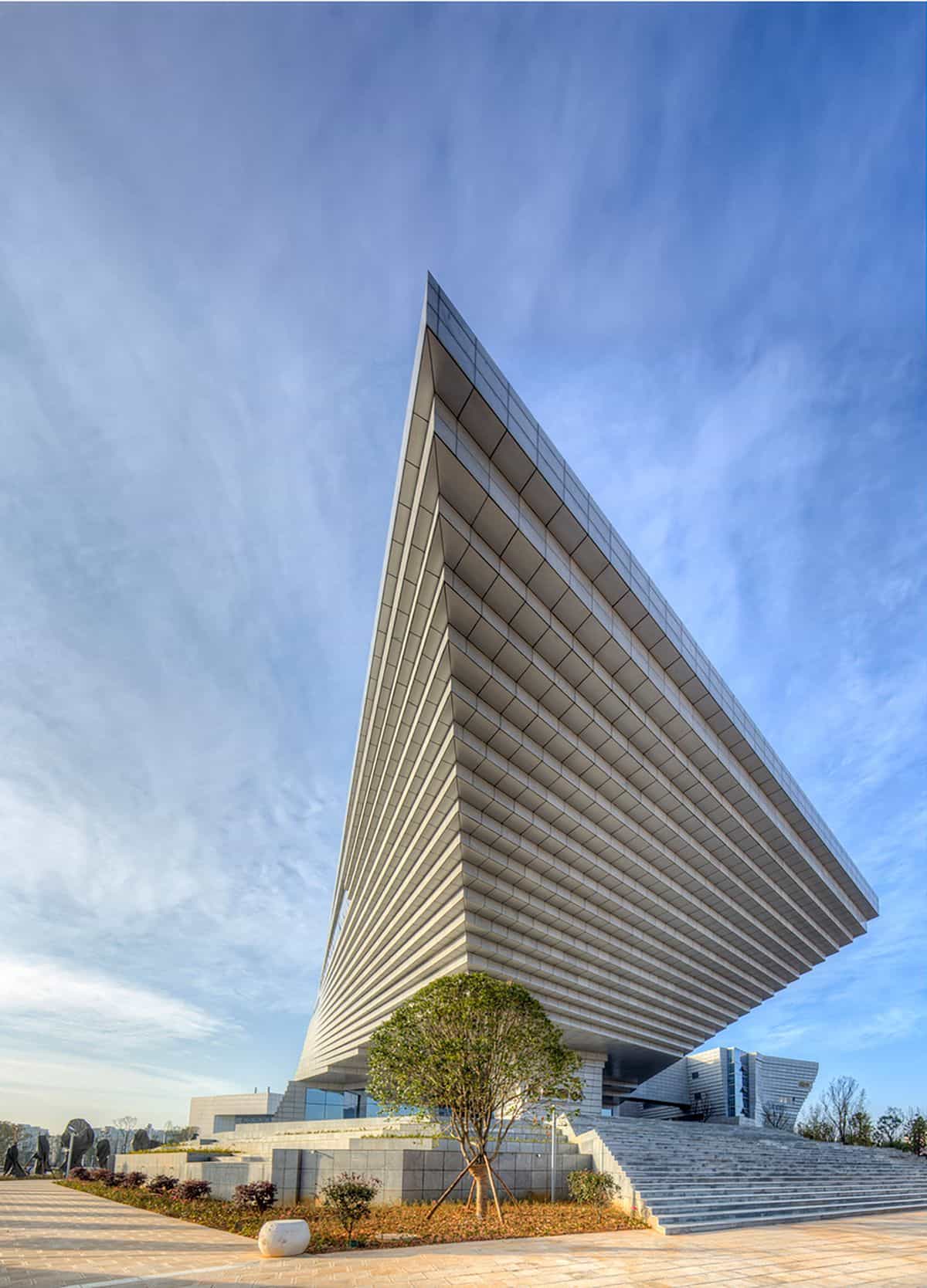If you ask a group of architects what they do, you’ll hear numerous answers among them. Moreover, there will be a case where you will hear something different when you visit the place the second time. Hence, what is the task of an architect?
On the day-to-day basis of the architect issues may change significantly from one assignment to another. One of the great things about architecture as a profession is the diversity of offerings you can find by considering factors such as your personality traits, interests, talents, and skills. Also, it differs from one phase of the building design process to another, in terms of what an architect is doing.
Becoming an architect means you can let yourself discover your imagination. undefined undefined According to this article, architect must perform various functions that are vital for the society in general.
Who is an Architect?
To begin with, architecture embodies unity of art and science. Being an architect by profession, I have got a knowledge of building design’s art and science besides the authority to acquire and submit building permits to the relevant government agencies.
Hence, whenever a homeowner wants to build a new house or additions to the existing ones, architect takes the responsibility to complete the whole design process right from the start to the end.

Business managers regularly look for advice from architect consultants about what is the best building design, as building design is the major field of expertise of consultants.
In the same way, for example, a manager working in the manufacturing industry and installing new equipment will need to speak with an architect in order to learn how to improve the design of their business.
Building your own home is a hard job but in return you get a sense of satisfaction and accomplishment. Also, your project will gain better outcomes if you permit a professional architect to be involved who can give you an academic outline as well as necessary practical assistance.
In case someone needs to know the procedure of estimating a house, the user can check out the link” Procedure of House Estimation ” for more details.
A building might be safe, functional as well as economical. It has to go with user expectation too. An architect necessarily considers all these elements in preparation to a building or other structures designing.
When figuring out the building costs of a house, one can make use of the tool called the “ Building Estimation Tool ” which can also help in calculating the cost of building a house.
What Does an Architect Do?
From office buildings, factories, shopping malls, and schools, to hospitals, stadiums, or massage parlors, the architect is tasked with planning and designing it. This work is mostly desk based, although sometimes they have to attend to site visits as well as interact with planning departments and municipal government
Furthermore, civil engineers work with architects to verify the integrity and compliance of building projects. The following are the possible roles of an architect:
1. Pre-Design and Planning
A competent designer often comes up with so much preparation, which incorporates research, consulting, and reviewing analytics, so she/he can ensure the project needs will be met before she/he starts the design.

When an architect is given a project to work on, here are the first steps
- Evaluate the expected outcomes dependent on your desired and the goal of the project.
- Have a look first at the proposed budget and the schedule of your project.
- Following this, establish the agency approval or regulation that can be a stumbling block for the implementation of a project.
- The fourth item is to put together a succinct document containing the cost, scope, time duration and the client’s other requirements.
- Ultimately, check the site’s conditions in terms of supplies and those the consumers can either acquire or make the use of.
The initial phase is the meeting granted between an architect and house owner as the architect have to understand the client’s desires after lengthy conversations. The architect shall know and use basic terms in architecture accessible to a layman if he is to communicate and understand the client’s choices aptly. In the project plan, the architect has to set the limit of the work, the number of field visits (or level of involvement), and the time frame required to complete the job.
2. Design Buildings
A primary duty of an architect is a feasibility of designing a building or structure that should firstly perform the client’s functions, but second of all should achieve a client satisfying aesthetic. Here comes the scope of the architect in design;
- Analyze the site by paying attention to such specific elements as daylighting, views, noise, topography, shade, wind for natural cross ventilation, and so one to have the idea about the current status.
- Working on the general design principles that support the objectives of the task, ask for your feedback.
- Construct an up-to-the-minute plan and, at the same time, combine a number of components, materials, systems in an amount that fits their general purpose.
- On the other hand, engineering consultants encompass the scope of surveyors, lighting consultants, and other structural engineers.
One design process is simply around getting the creative best out of such tools as the best architecture pens, colored pencils, and mechanical pencils or fiddling with computer software on architecture rendering computers to make timeless and beautiful images. Another design process is just about computer software supported by architecture rendering computers with a view to designing samples and models of construction. Yet, this is only a minute part of the job to do.

A lot of time is spent by an architect in processing how is he going to build something. First, they will design a layout and iconic idea that are derived from the findings of the pre-design research. Finally, they learn by pondering about their findings, and by linking their drawn conclusions.
An architect is allowed during this phase of preliminary design to explore possible approaches against the project specifications to pin point what is applicable and what will not.
Models and drawings of different types, such as sketches and diagrams will be created by them initially to start moving their thoughts into the practical arena. Nonetheless, it is done mostly by hands; even a part of it may be done with the help of the computer.
3. Design Development and Documentation
It is necessary to embrace the fact that the major part of the project is all about documentation. It is no longer about trying to make the most of the technology and tools available.

It includes determining the structure of a building, researching specific products and materials, and drawing floor plans and designs of staircases.
- If necessary, help you go through the planning process by being in the Architectural Review Boards as well as any other neighborhood organizations.
- Assist in the process of obtaining permits, code reviews, and approvals required prior to construction can begin.
- Check whether the project is consistent with all applicable building codes of the region.
- The architect will bring forth the presentation drawings, concept sketches, and a preliminary layout according to the given specifications to the homeowner.
- First of all, these sketches are used for the creation of the concept drawings. Finally, the architect will make revisions to the plans until the homeowner approves the design that works effectively.
- The architect has to submit the crane rides of all architectural drawings for the proposal to receive the stamp of approval from the local development authority.
The structural engineer will design the building’s structure and reinforcing elements after the architect has developed the layout and elevation drawings, in accordance with all the load factors to ensure the building’s safety.
4. Finishing the Work Drawings
The architect’s work does not end there, as the next step is to provide the construction drawings after the project has been approved. The now would be a diagram that shows the details of the foundation, the proper position and dimensions for the doors and windows, the specifications for the plumbing and electrical layouts, the name of the materials used, and others.
Some architects even strive higher and join the interior architects’ team and undertake the task of making the interior of a home. If it means a big project, landscape architects may plan for the landscape of the site in addition to that.
5. Co-ordination of the Contractors

The involvement of the architect in each aspect of the home’s construction is indispensable. From earthwork and plumbing to flooring, electrical work and HVAC (heating, ventilation, and air conditioning), multiple contractors are hired for the construction of the building.
The architect regularly comes to the building site to supervise the construction process, draw the working drawings for contractors, and ensure proper execution of the work. If architects notice the problems, builders should do the work well.
Different Types of Architects and What They Do
Just like there are different kinds of architecture, there are different kinds of architects who play various role. For your reference, some of the most frequent ones are listed below;
1. Residential Architect
The emergence of standardization as a result of the industrial revolution in the last century has resulted in a situation where many houses are similar from the outside. Nevertheless, some certain areas are still nourished by their distinct houses, and here is where residential architects are successful.

The main focus of customers who want to build a distinct home plan is for them. To jump-start designing the plans, layouts, and elevations, they should consider the client’s needs in terms of the spaces and functionality. They forecast the costs of labor and materials and the duration needed for finishing the structure.
2. Commercial Architect
A thoughtfully designed building, which is not only practical but also visually appealing, has an ability to project uniqueness through the kind of space being constructed. For example, commercial and public buildings require a smooth, autonomous circulation system inundation for establishing connection and service to the building’s users.

As an example, a well-designed shopping mall can help customers to find their way and get products they need without spending much time in searching or looking things too rapidly. The purpose of a commercial architect is to make something like that happenable.
Their commercial expertise of construction calls for the blending of engineering, building and design abilities. Construction expenses, safety standards and codes should also be well studied.
3. Interior Designer
Interior designers occupy one of the most important positions in large-scale construction projects because what they do actually determines how comfortable people will be in a building.

An interior designer is responsible for everything from the layout and electrical outlets to the furniture placement, if it is in accordance with the customer’s desires as well as the suggestions of the structural engineers and fire marshal of the building.
The Council of Interior Design Qualification (CIDQ) is the North American certification body for Interior Designers.
4. Green Design Architect
Architects of green design are in high demand because they help to tackle the urgent issues of climate changes and the exhaustion of nonrenewable resources.

The professionals in the “Green Design” sector design buildings that are not only environmentally friendly but also optimize the usage of energy. They persistently innovate low carbon, environmentally sound green design principles. They should be aware of aerodynamics, sunlight, shadow, and material characteristics.
5. Landscape Architect
Landscape architects are responsible for the planting, gardens, buildings and other matters of landscape design. Skills in stormwater management, planting design and sustainability planning are compulsory for landscape architects.

The famous Central Park in New York City was developed by Frederick Law Olmsted, a distinguished landscape designer who also coined the term “landscape architecture”. Nowadays, associations such as American Society of Landscape Architects and The Landscape Institute in the U.K. confer credentials to landscape architects.
The contribution of landscape architecture becomes more important than ever with the rise of utilization of green spaces in planning contemporary urban areas in the 21st century.
6. Urban Designer
Urban design is a highly interdisciplinary term that covers different fields like landscape architecture, urban architecture, and green design. It considers local, regional, and metropolitan levels.

In urban planning , the architect is the one who plans the placement of streets, sidewalks and public areas that connect different buildings. Consequently, they help define the city’s structure and sense of order.
7. Industrial Architect
Sometimes, the efficiency will depend on the industrial building design. Industrial architects are professionals providing a shell, suitable for manufacturing operation maintain its normal functioning.

They innately know all the manufacturing techniques and apply them appropriately to build practical and functional structures to support these processes.
8. Technical Architect
Technical architects are responsible for the technical part of the project planning, making sure that it can be designed and built. Technical architects produce construction drawings and participate in project management.

Separation of the design and technical domain may not be essential for small projects, but technical architects are a must for the high profile projects such as office buildings.
Civil Engineer Roles Vs. Architect Roles
Civil engineers and architects are both indispensable in designing and developing a project.
While the role of civil engineers will be focused on the building capacity to withstand normal use and any difficult weather conditions, an architect will emphasize on the architecture which is the aesthetics and the relation between the form and function of the building.

To make the architectural vision come true, the civil engineer will then examine the structural integrity of the architect’s design and find ways to transform the plan into reality by changing or revising.
Because civil engineers and architects increasingly often struggle with the same issue, they often form one team. It goes without saying that a building development will become successful and effective if the two professions successfully communicate among themselves.
Architect Roles Vs. Architectural Designer Roles
A registered architect is one who has passed the National Council of Architecture Registration Boards’ (NCARB) registration test and so successfully passed a seven-part difficult examination

An architectural designer has failed the licensing test and, thus, he/she is not a qualified architect. An architectural designer should not be conflated with a design architect who has passed the architectural registration examination and is a licensed architect, but who chose to concentrate only on the design phase of the project and leave the construction to another architect.
What Does the Workplace of an Architect Like?
Because of the wide variety of job opportunities, architects can work in different places and earn different salaries. about 80% of the work will be done at an office.
However, there will be spot checks, meeting with local councils, and going to clients offices too.

An architect may work from their own office, possibly from home, depending on whether they are freelancer or an employee of the company matters. Working in an international company will involve events such as conferences, placements, and meetings.
Conclusion
Take a look at this and you can see that an architect can do many things from dealing with a new site to meeting a client, working with other consultants, sketching and documenting, producing presentation drawings, cooperating with a builder or doing routine office tasks.
While a career in architecture can be quite a way to go for skills and interest based careers. Part of your journey as an architectural student and practitioner is identifying the elements of architecture and the architectural process you excel in, find fascinating, and can become truly prolific in.












