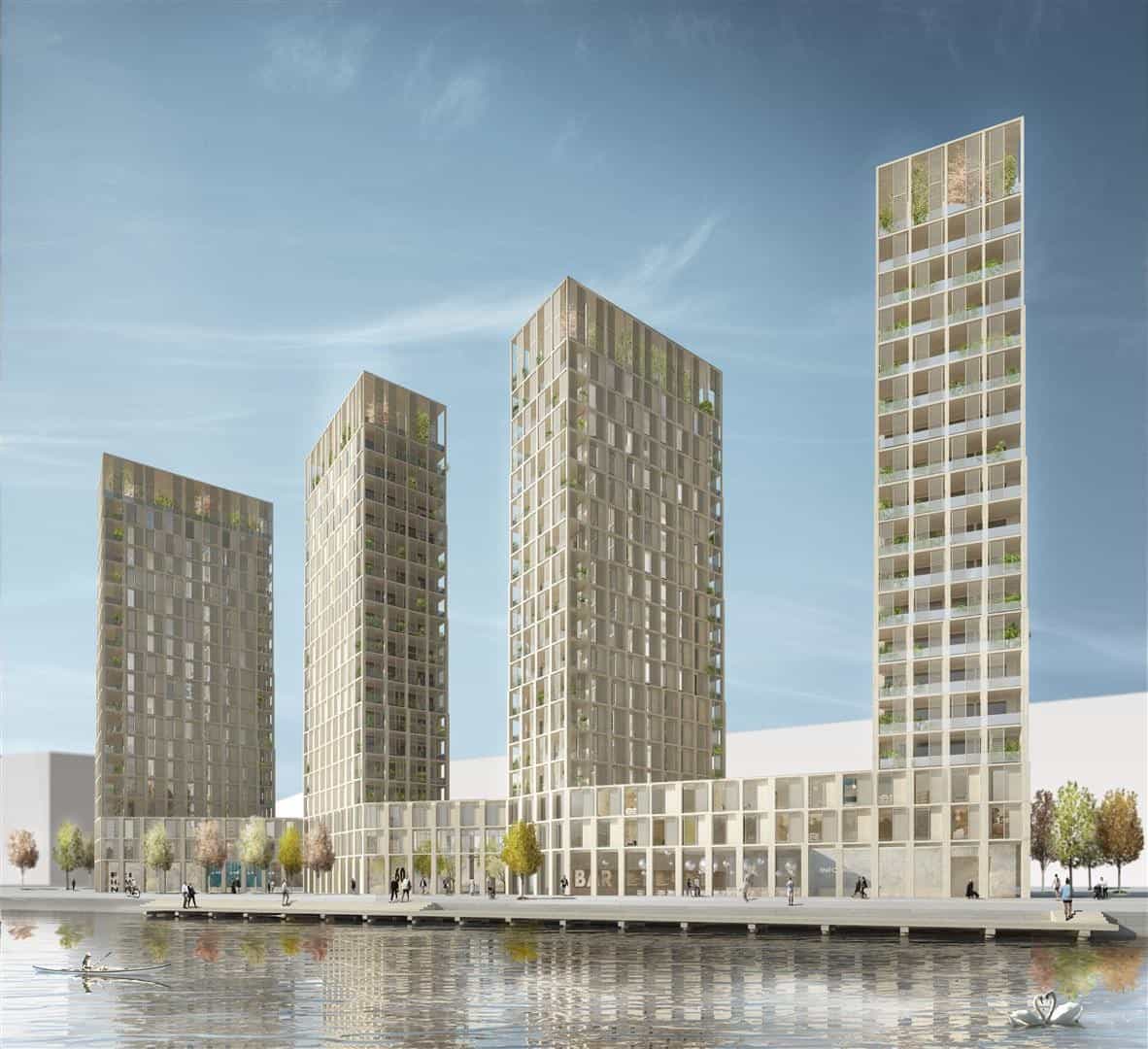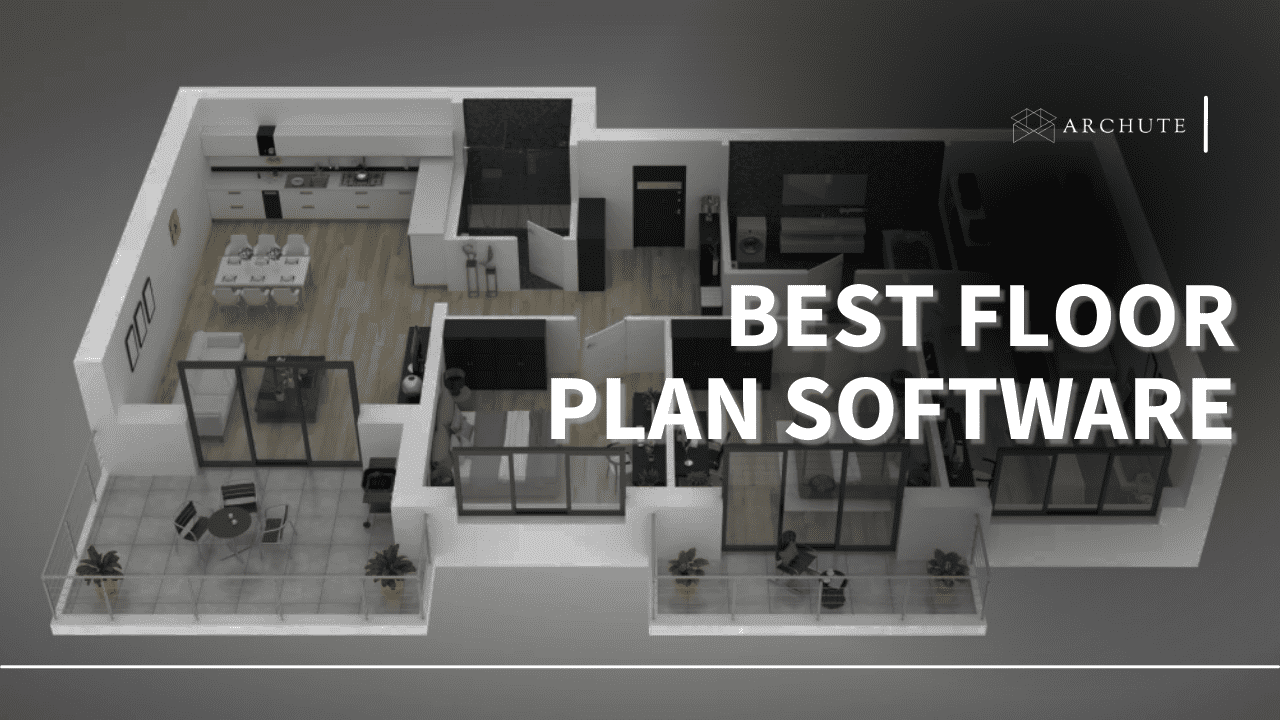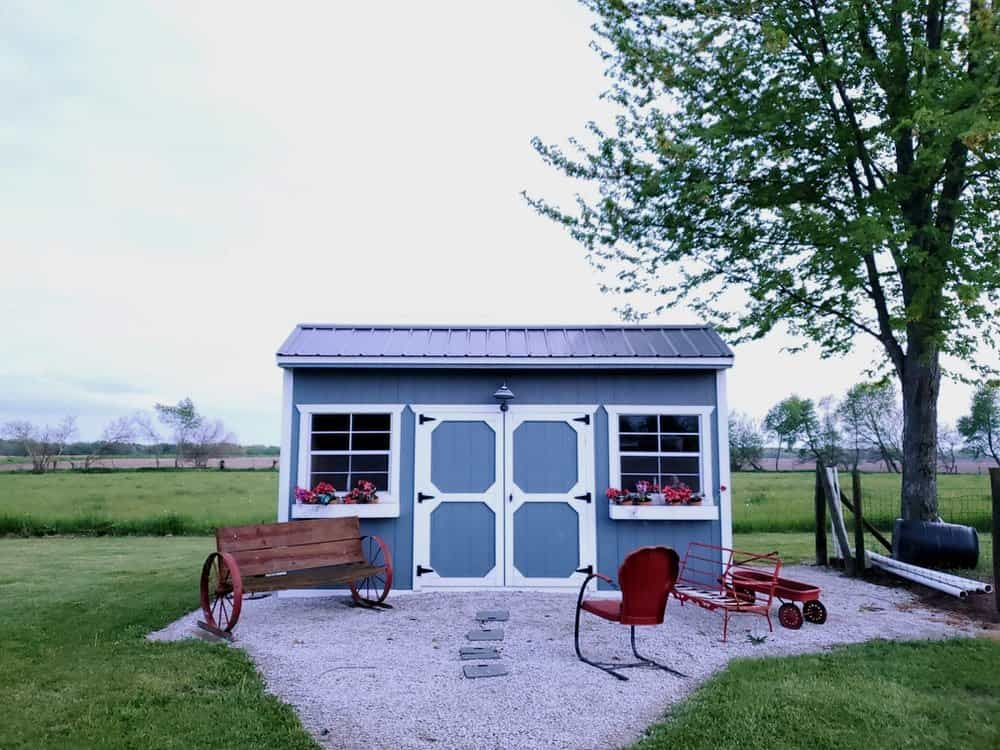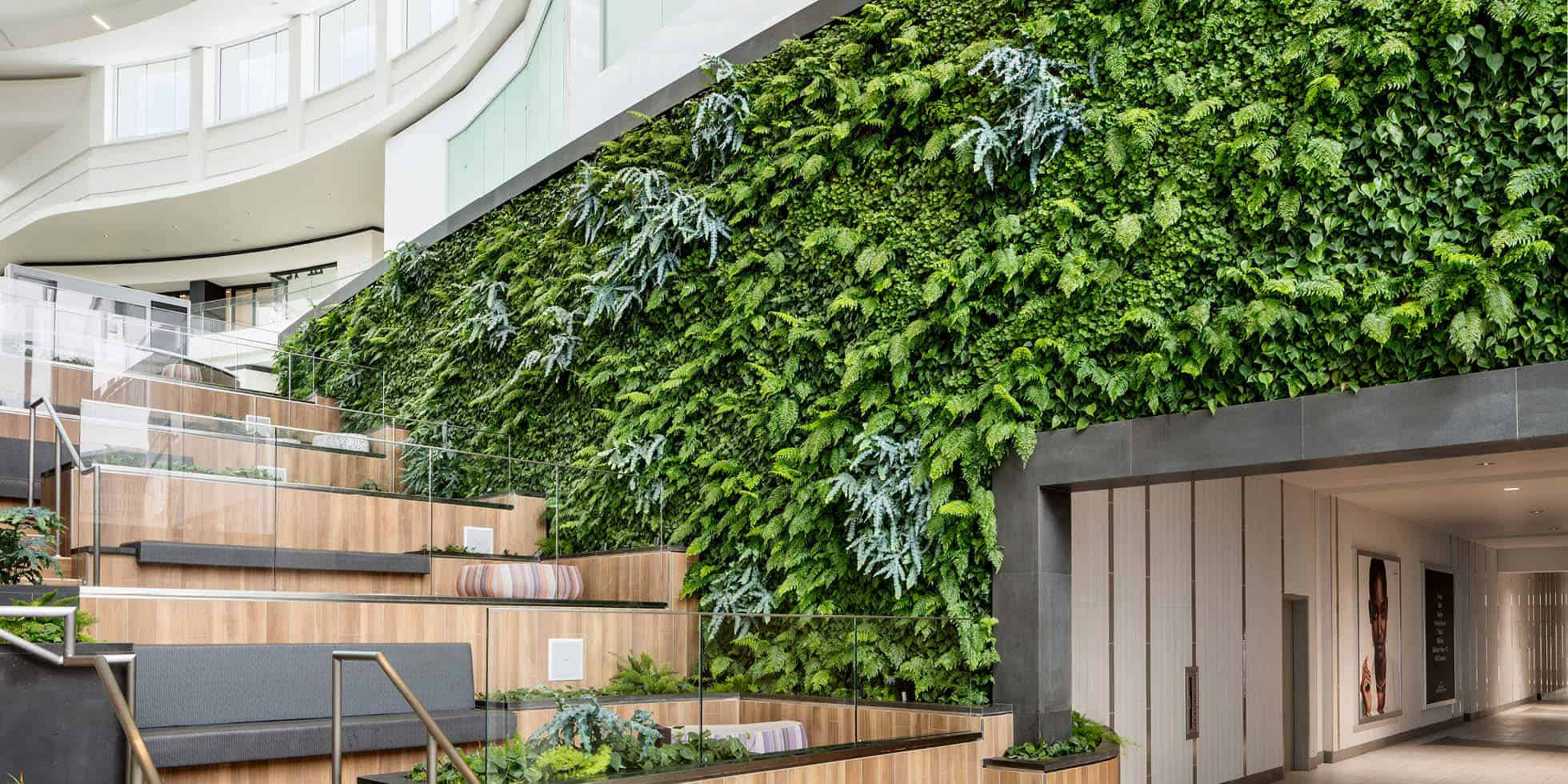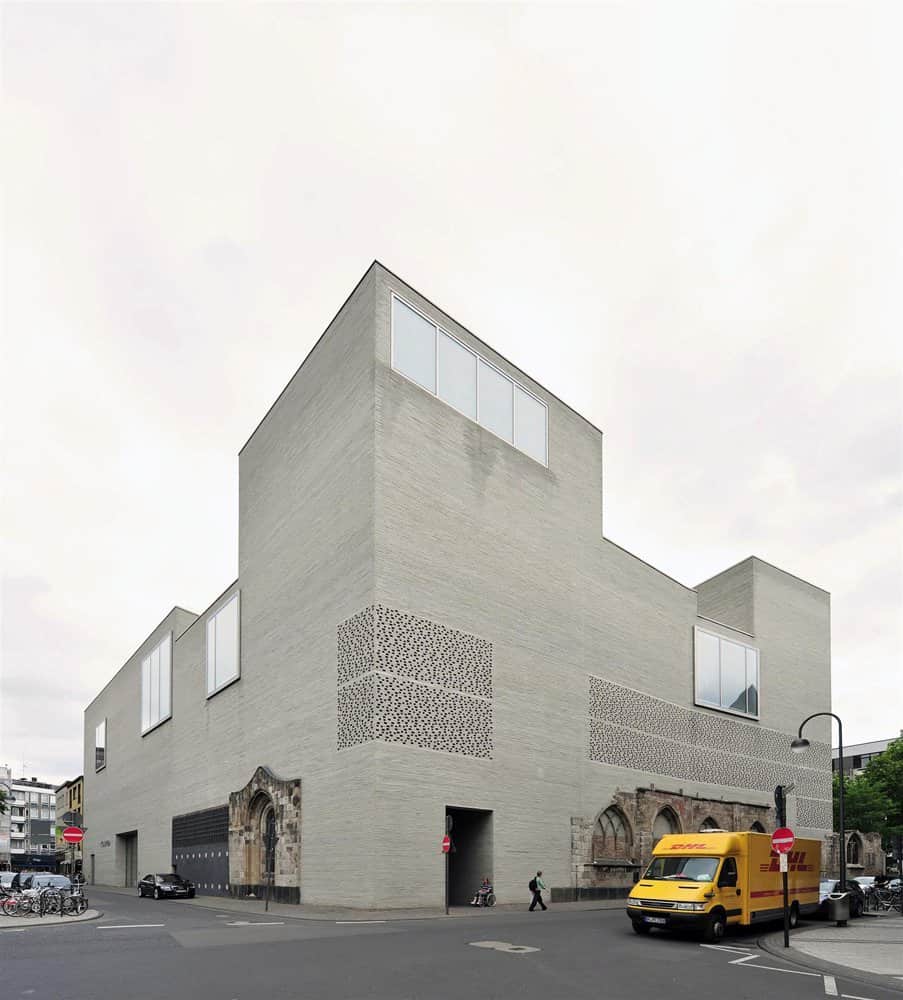Architects bold enough to explore and construct towering wooden edifices are not encountered every day - but Tham & Videgård Arkitekter is committing to this endeavor. The plan is set on a former transport harbor plot in Louden, which is on the brink of transformation into a fresh urban hub. Their mixed-use blueprint suggests incorporating 240 residences within a group of four high-rise wooden buildings, each standing as tall as 20 stories.
The architect was quoted to have said: “The buildings are constructed entirely in one material, Swedish solid wood, from the frame to the façade, finishes and windows. Through consistent use of a renewable material like wood; the result is a sustainable, well insulated and robust housing structure with good potential to perform well over time and minimize the total energy consumption.”
Moving aside the project’s wooden structure; the proposal’s shape is designed to maximize solar angles, preserve views and provide direct sunlight to the north-facing quay promenade. Sedum plants shall cover the roof’s lower base to filer and harvest rainwater, while all four towers will be fitted with solar cells. Shared gardens and gathering communal spaces will also be integrated at the top of each tower.
Of course it will be interesting to see how the proposal will pan out when fully implemented. Whether or not the predominant use of a single material will be too imposing and eventually create an eyesore is a quality that the residents of Stockholm will be keen to see. Nonetheless, it still remains a daring and ambitious proposal that will be a great precedent for future wooden skyscrapers.
Project Information
Architects:
Tham & Videgård Arkitekter
Location:
Stockholm, Sweden
Client: Folkhem
Architects-in-Charge: Martin Videgård, Bolle Tham
Design Team: Jonas Tjäder, Johannes Brattgård, Ryan McGaffney
Area: 24 700 sqm
Status: Design Stage
Photographs: Tham & Videgård Arkitekter

