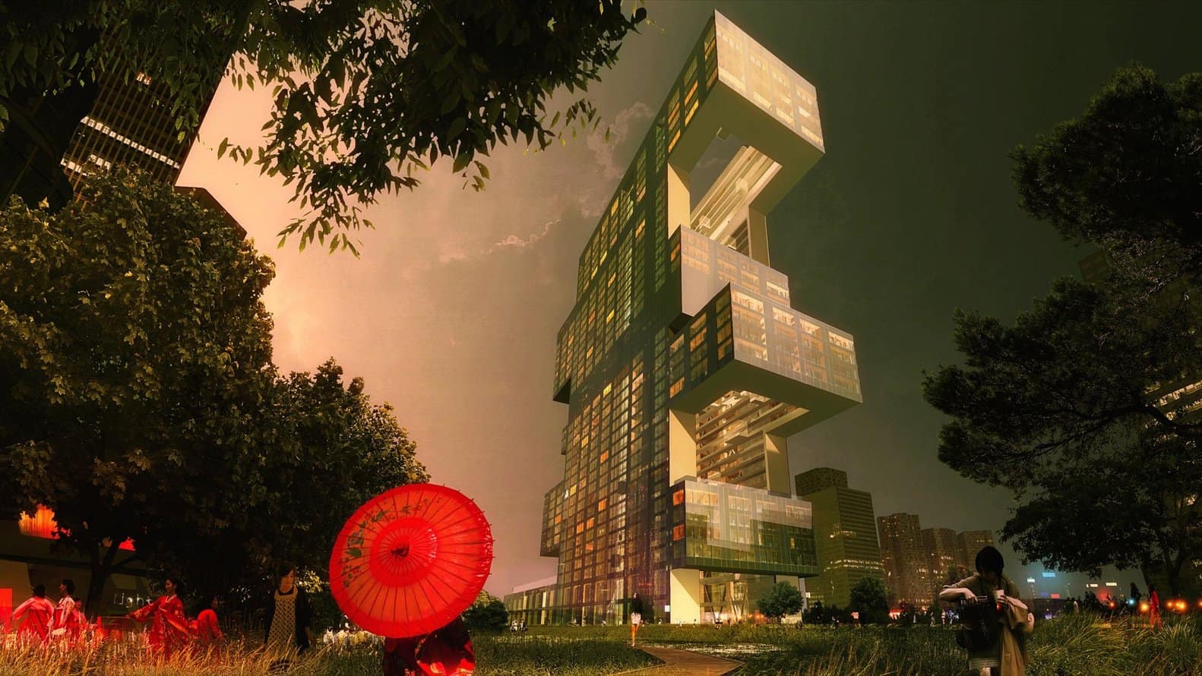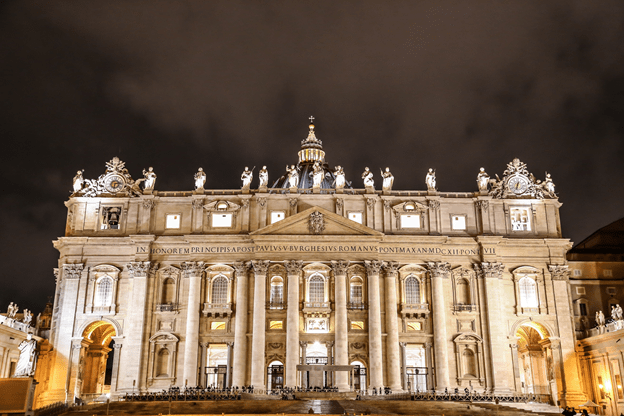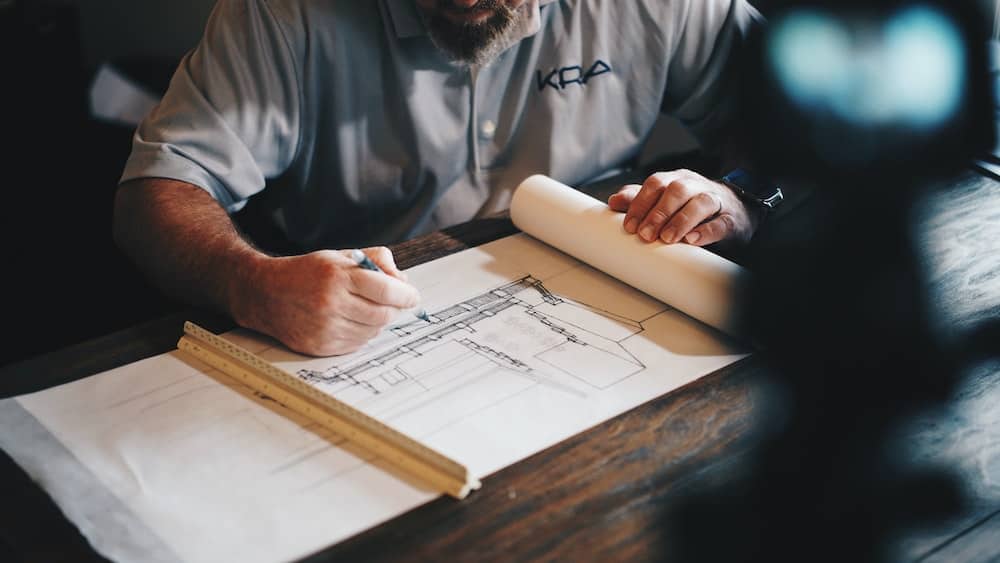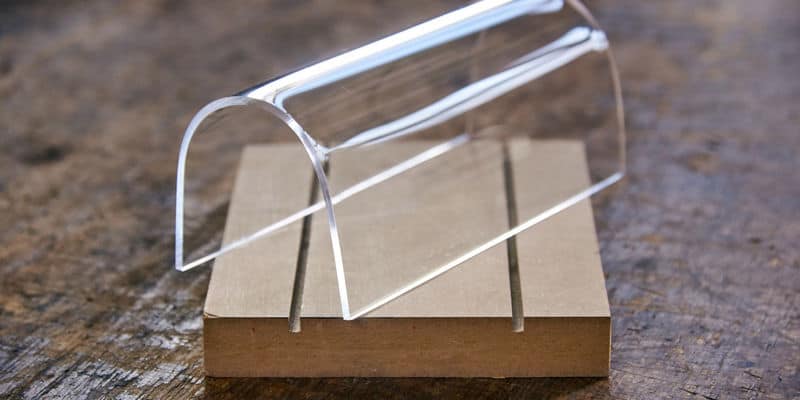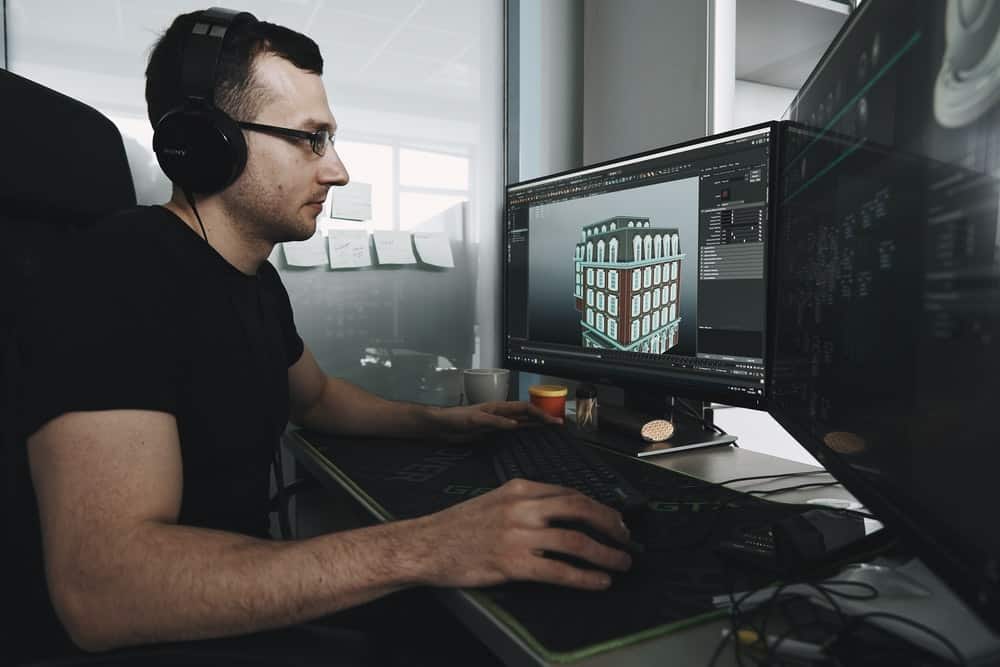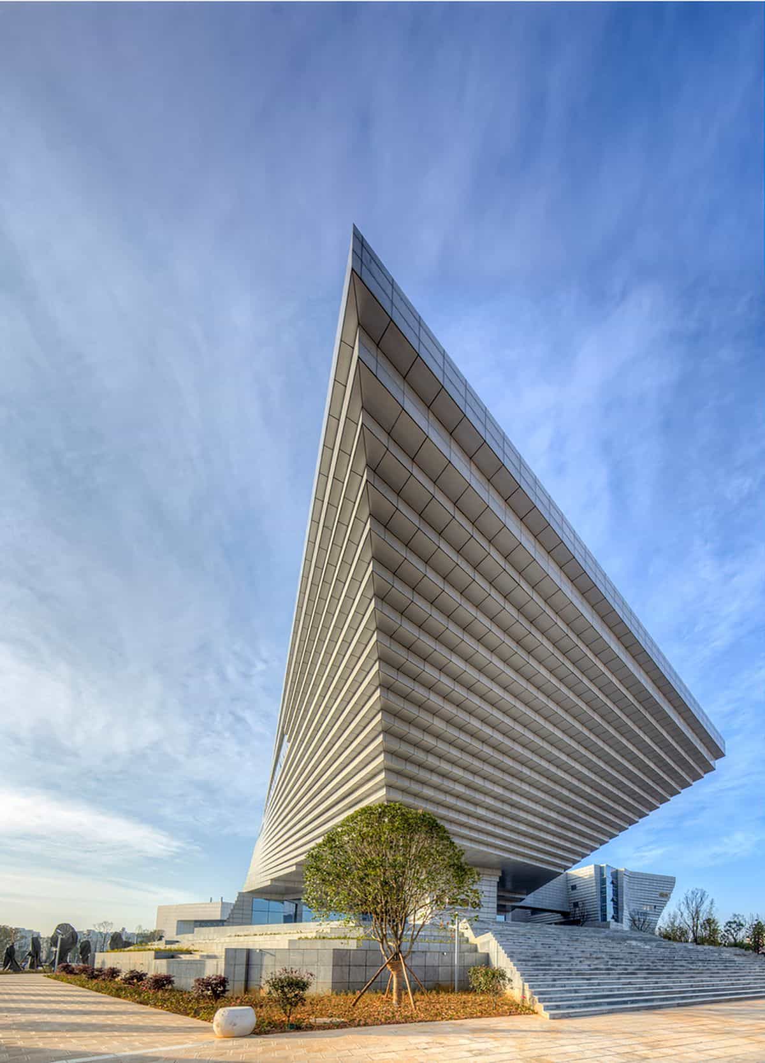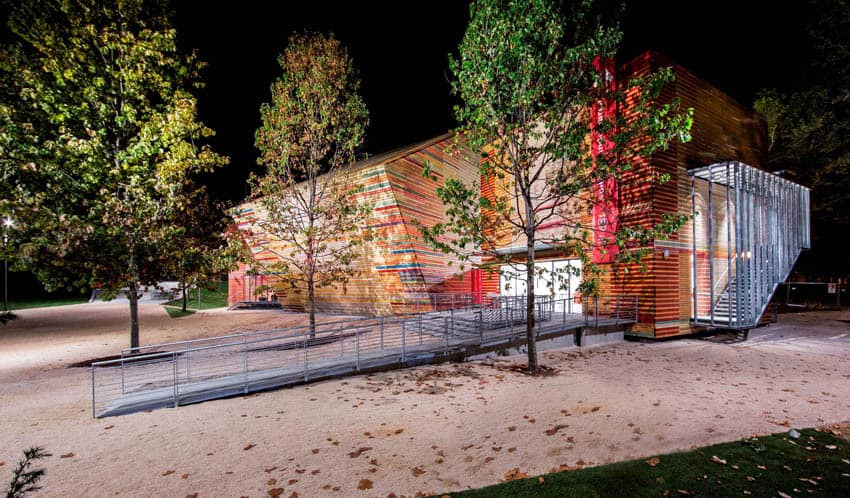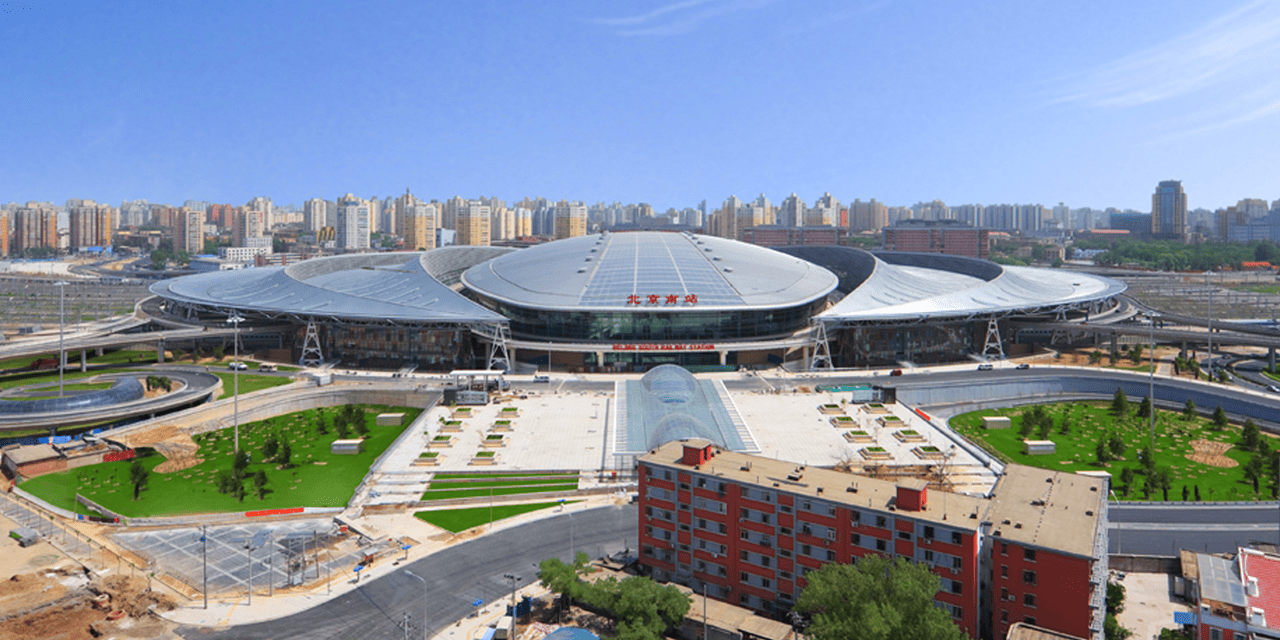The Yongsan International Business District (YIBD) Project R6 is an extensive investigation into the boundaries of manipulating building layers in contrasting ways. This single skyscraper project is a part of the YIBD master-plan, created by architect Daniel Libeskind, and it's set to include several other towers, designed by a host of renowned international architects like Rex, Dominique Perrault, Daniel Libeskind, Renzo Piano, Bjarke Ingels, and MVRDV. The project has not been executed as it is presently on hold, but the visual depictions and architectural concepts in this project are certainly noteworthy.
Seoul in South Korea is a city that sees a lot of innovations and currently, one of the most developed capital cities of any country in the world. Its traffic consists of young, urban and modern business professionals who are mostly looking to stay within the city for either long or short periods. With the little time such people spend in their homes, they probably wouldn’t mind a small living space to just rest or sleep when they need to. The Project R6 building was designed for such people. It’s a modern residence in a busy city for foreign and local business people, who are looking for short-term residential units in a city where space is a commodity going for painstakingly expensive prices.
The architecture firm, Rex, founded by Joshua Prince-Ramus, knew that the client’s intention was to accommodate people in as many units as possible. 47,800 square metres of luxury housing for short-term residents was required with an additional 27,000 square metres of retail and 929 parking stalls. The challenge therefore was how to provide for small units while compensating for the lack of adequate space with provision of views, natural daylight, and cross-ventilation. The units in R6 are mostly 40 square metres, with a number of additions of 50 and 60 square metres.
In normal housing units 60 square metres is a small unit let alone 40. At the same time, designing the interior spaces for 40 to 60 square metre units would be characteristic of poorly dimensioned and oppressive spaces that are worked around so much to enhance ventilation and daylighting. It was for that reason that the architects decided to pull the building’s layers in opposing directions to create roof terraces, a central courtyard, and conversation pods. The rooms’ layout would remain the same, however, due to the pulling they would be exposed to maximum daylighting, impressive views and more than adequate ventilation.
Pulling a building’s layers would bring into focus serious complications in terms of structure. Even so, the architects say structural issues were dealt with by creating continuity of the buildings primary structure through the use of a concrete-encased steel mega-brace that encircles the courtyard. This mega-brace supports a shelf-like matrix of walls and floor slabs which go on to constitute and define each living unit.
A wooden shell is inserted into each shelf in the mega-brace support system. These wooden shells have been designed in the areas of 40 to 60 square metres to accommodate the units. At both ends of the shells are a bathroom and a kitchen. A movable wall was designed to shift within the shell to define a bedroom or a living room when either needs to be used. An inbuilt bed, night-stands, couch, television mount, task lights and storage are part of the movable wall.
To control sunlight and glare the architects designed for a high-performance façade that consists of frameless, triple-glazed IGUs with two surfaces of Low-E coatings.
The interior façade was equipped with blackout and shade roller blinds to maintain the occupants’ privacy.
The whole development is a combination of amazing exterior views, spatial relief and a sense of community characterised by the reading, conversation and play pods which extend into the courtyards.
With the planned Mountain Park that includes a Children’s Interactive Spray Park, Rail Road Museum, Amphitheatre and the Central Park of the planned Zone B3, this building is a narrow parcel in the middle of a massive development. However, with the provision of views from two sides of each residential unit, the occupants will not be short of interesting perspectives of the amazing Seoul skyline once this project is realized in 2016 or later.
Project Information
Architects:
Rex Architects
Client: Dreamhub Project Financing Vehicle Co., Ltd
Location:
Seoul, South Korea
Area: 115,500 sqm
Completion: Schematic design 2011-2012, Construction on hold
Executive Architect: Mooyoung
Visualizations:
Luxigon

